









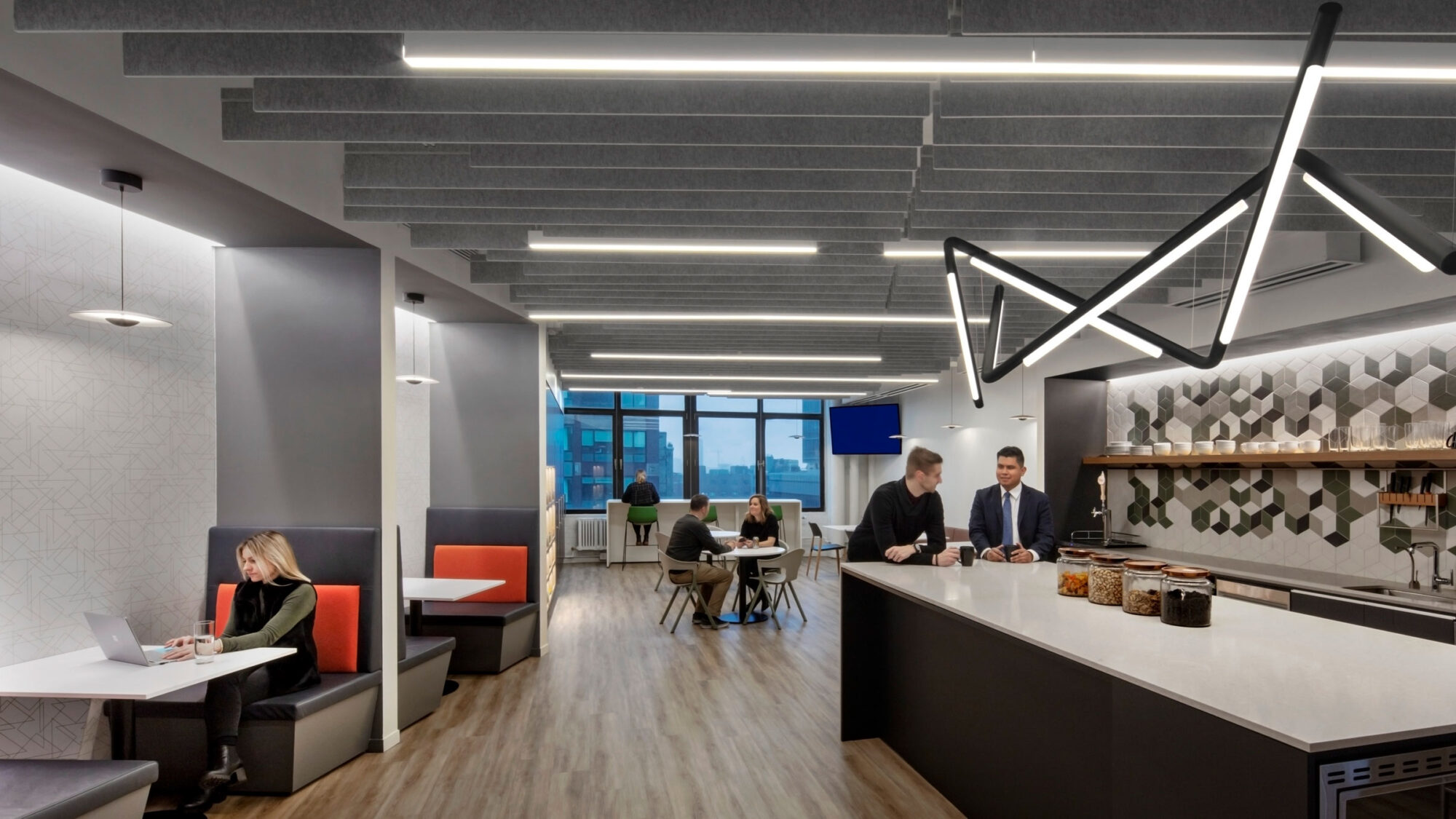
This technology-focused fintech company supports a teaching and learning workplace culture that celebrates innovation. Expanding the New York headquarters by an additional three floors, it needed a work environment that would support a broad range of activities and work styles. We designed an eclectic collection of spaces to create an impactful user experience, while accommodating the company’s diverse workplace needs.
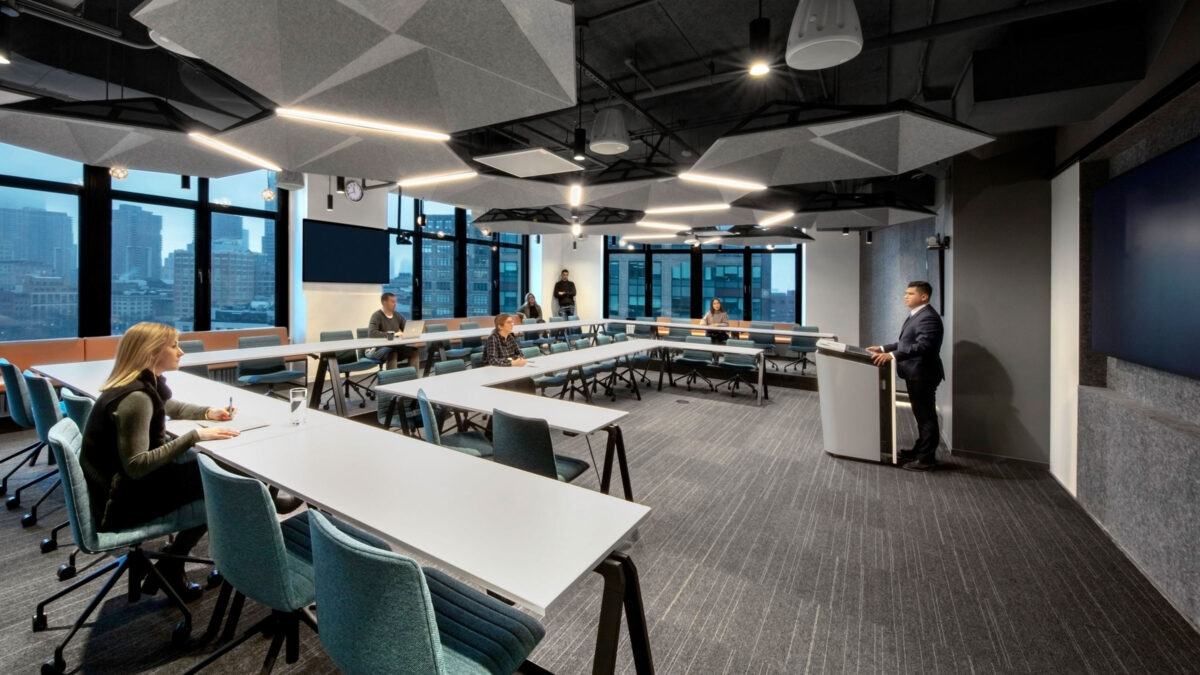
Focusing on the user experience, the team organised the 75,000 sq ft workplace around a user journey that explores serenity and impact, creating floors with two different zones. Entering each floor from a unique elevator lobby, users first encounter a social space with multiple conference rooms and team areas. Collaborative spaces continue in pantries on each floor, including built-in booths and seating options for dining and informal meetings. These flexible spaces are designed to connect with larger collaboration rooms such as the Think Lab, which has a mobile wall and opening door – a dynamic place for ideation.
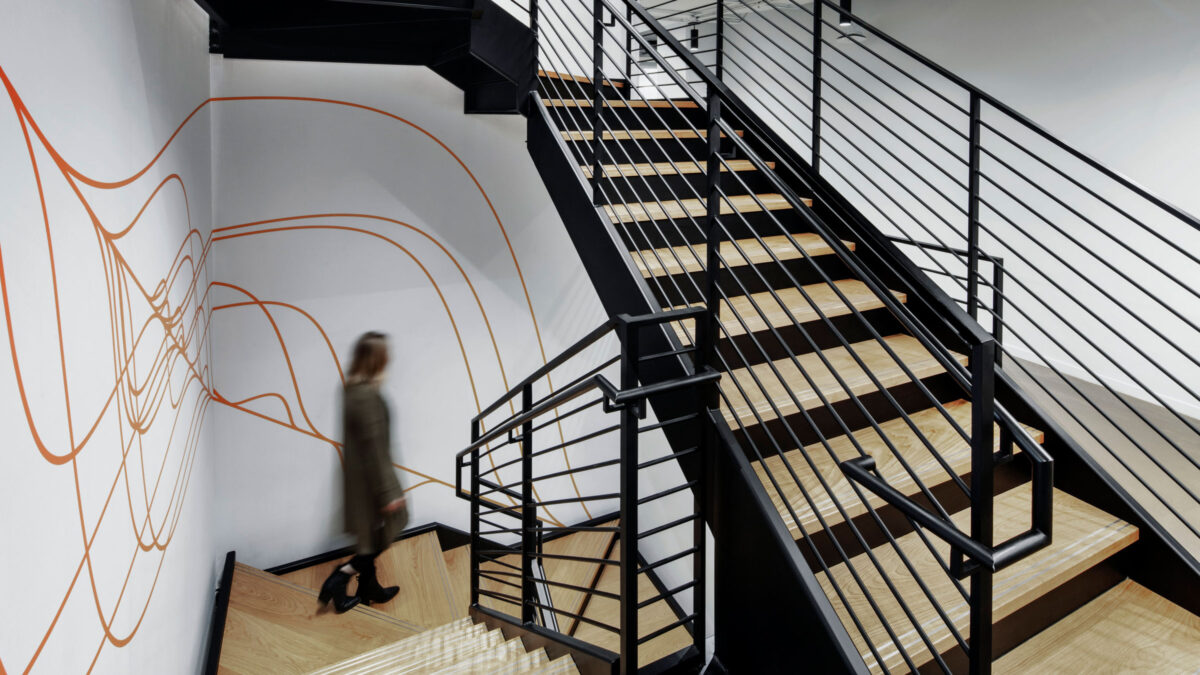
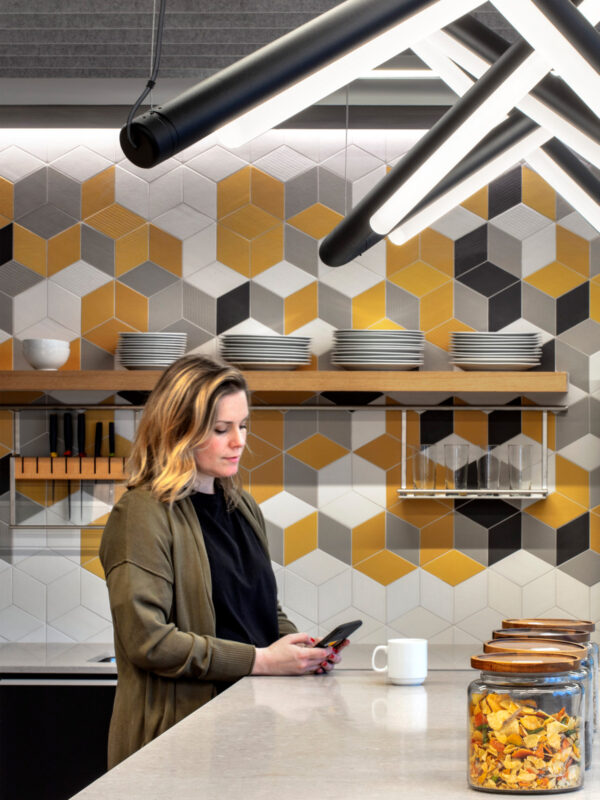
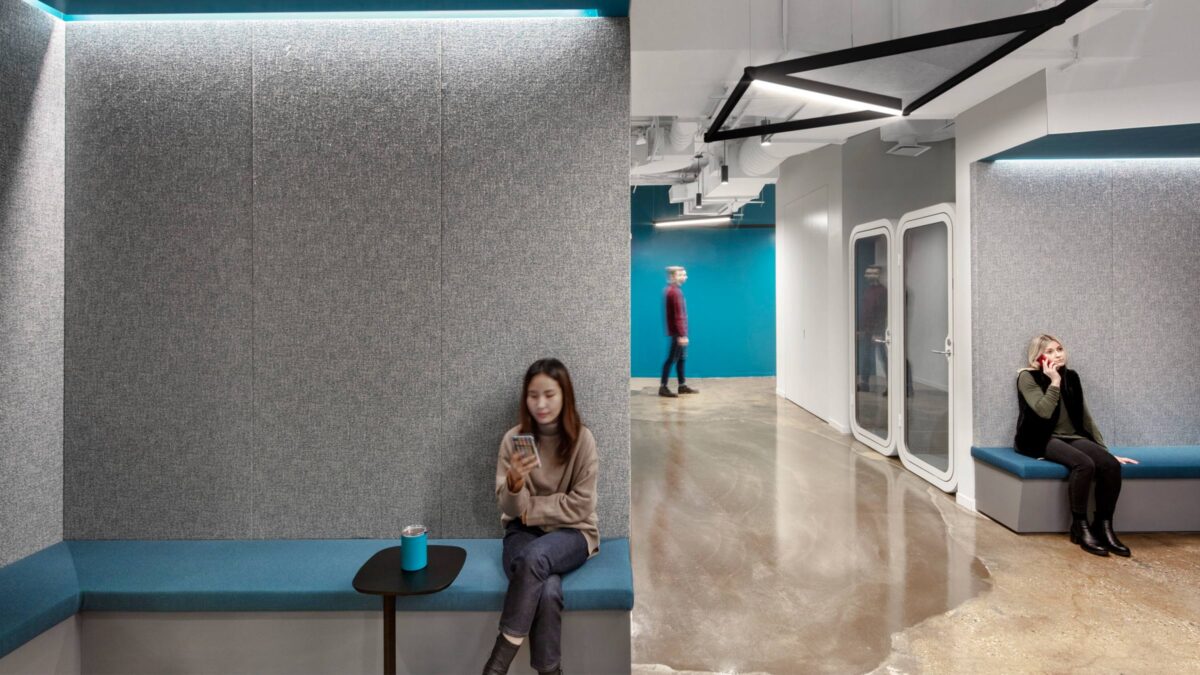
The collaborative, social spaces are separated from the main open areas by hallways, meeting rooms, and collaboration areas. The open spaces integrate acoustic ceiling panelling to soften desk noise and provide space for concentration. These work-centric zones include phone booths and small meeting rooms, with a variety of options for teams to choose where and how to work.
Private offices and open workspaces are linked by areas for impromptu gatherings, featuring soft seating and writeable surfaces.
We were inspired by the way the client worked and how they needed to work in the future. By incorporating spaces for the team to come together for collaboration, we were able to enhance the community.
Kristina Piccoli, Senior Associate, M Moser Associates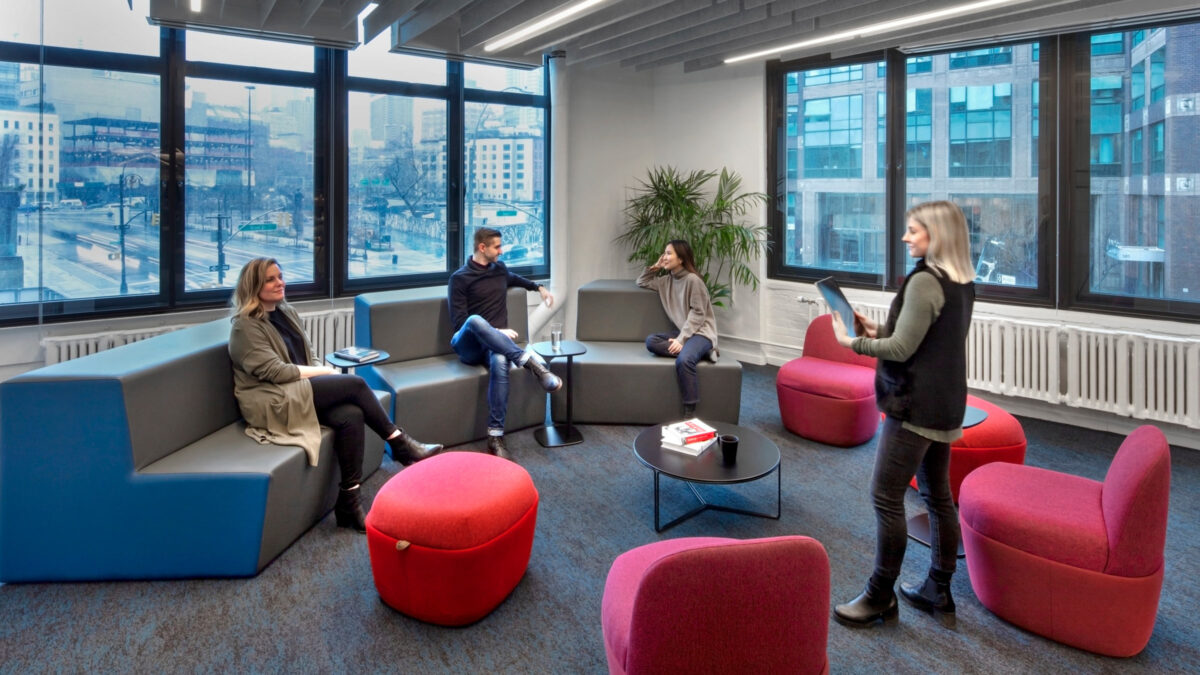
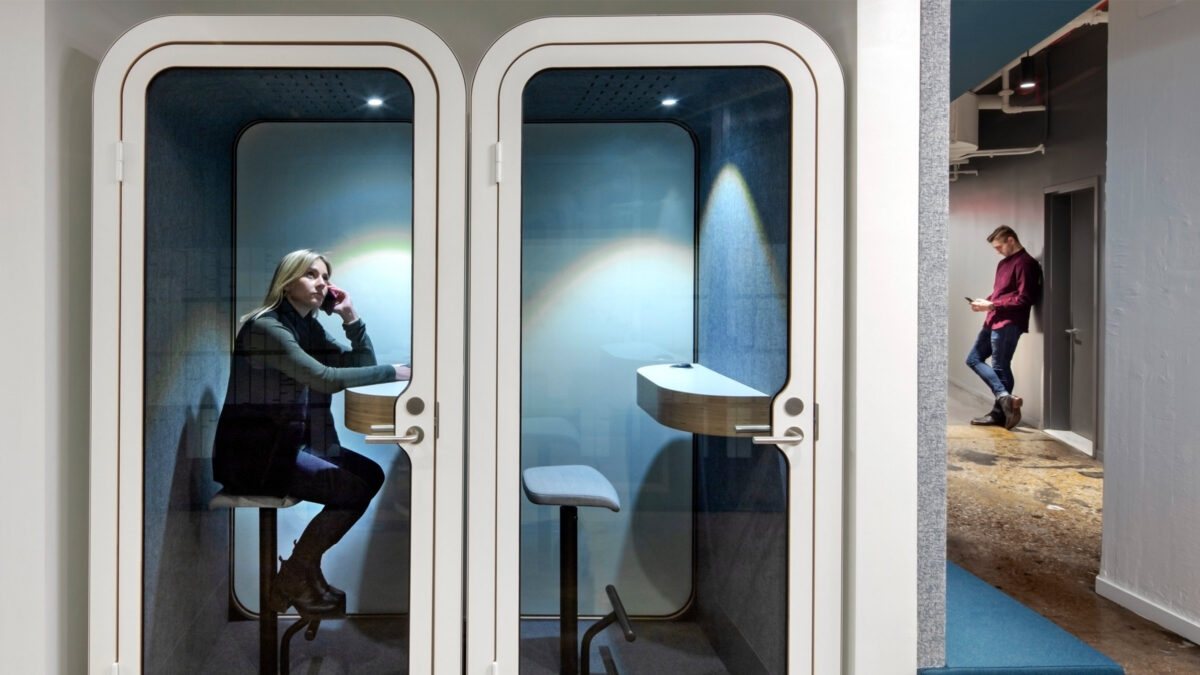
To support the company’s teaching and learning culture, the space includes a stadium-style lecture hall with bench window seating and mobile furniture in a number of different configurations. This supports the business to host lectures and learning sessions.
An interconnecting staircase links the community, while each floor is delineated with a unique texture, colour and warmth to visually define its purpose. The team worked closely with the client marketing group, subtly integrating the brand into elevator lobbies and glass-walled conference rooms. Designed to a fast-track schedule, the project was completed in just 11 months.
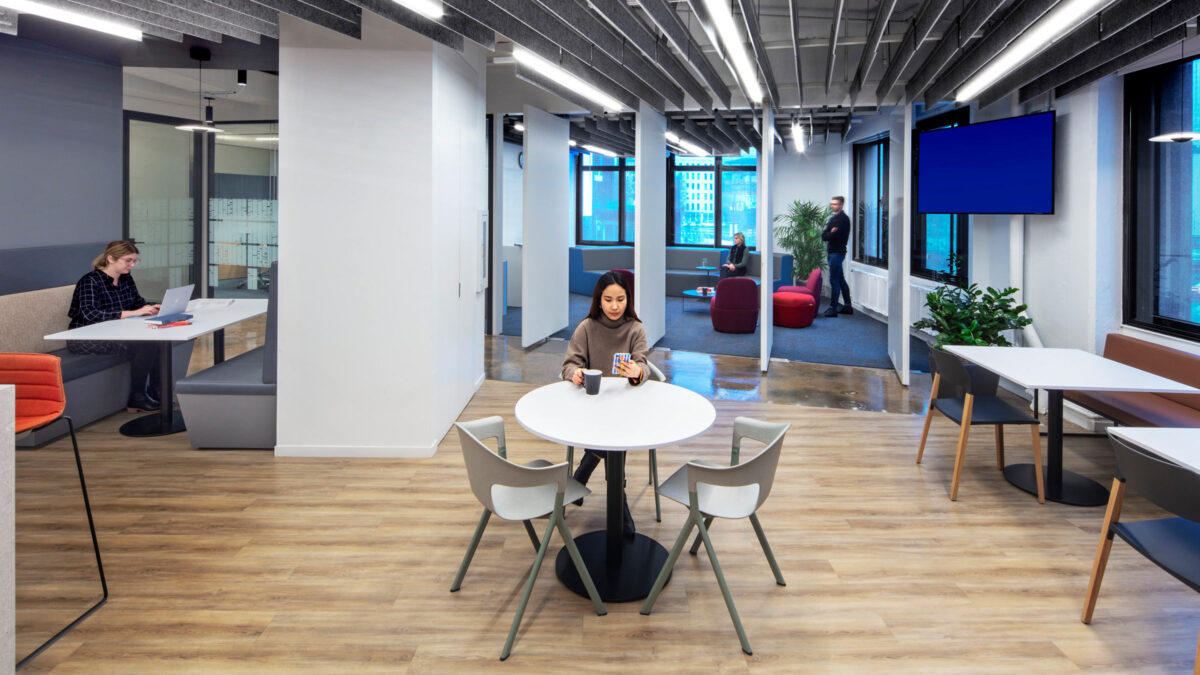
Completed
2019
New York
75,000 sq ft
Eric Laignel