









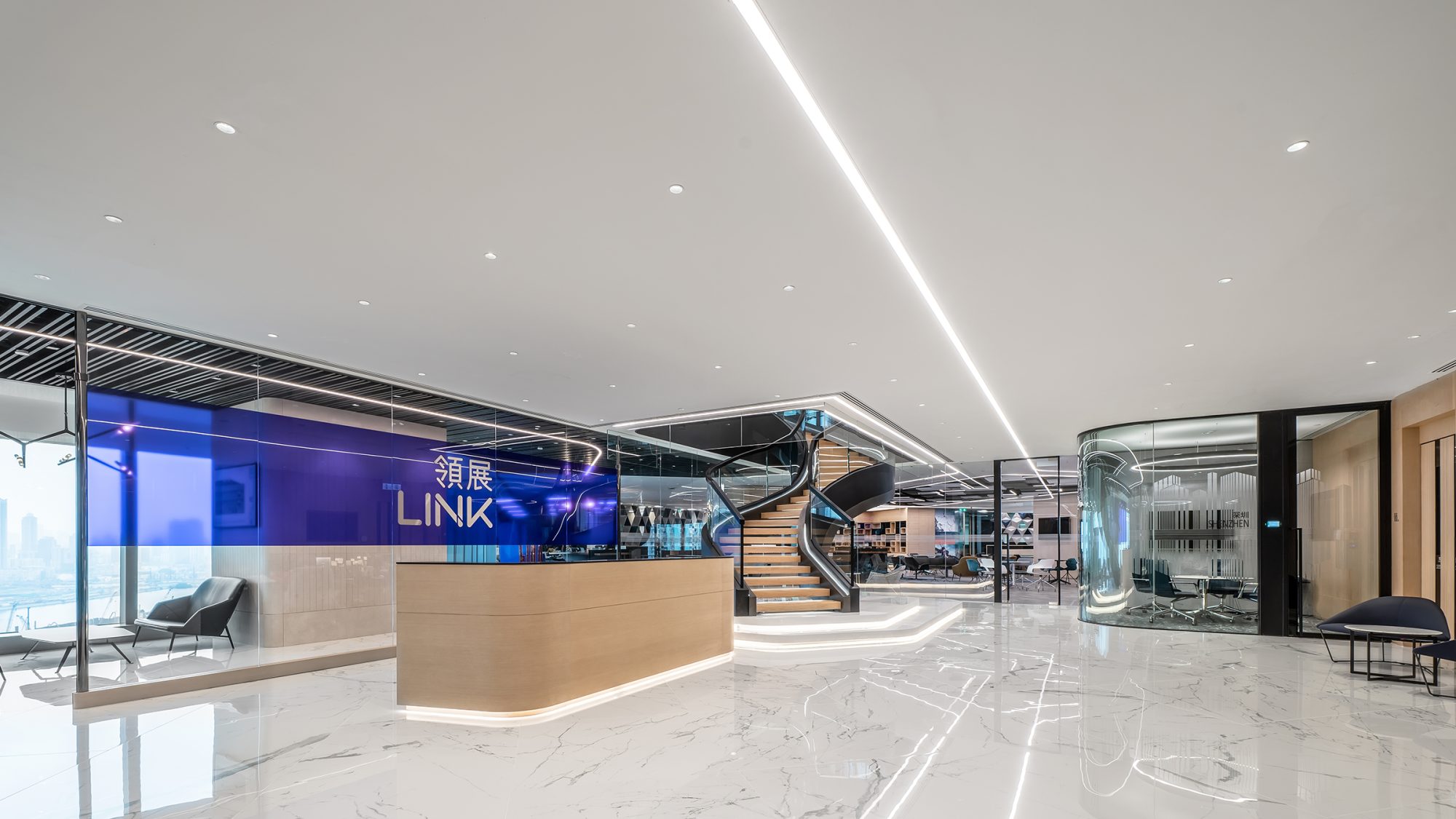
As Asia’s largest real estate investment trust, Link Asset Management wanted a progressive workplace that would support its rapid growth and ongoing transformation. Stretching across two floors inside The Quayside in the heart of Hong Kong’s second-largest business district, Link’s new 76,000 sq ft office creates opportunities for connection and collaboration. We designed a space with LEED Silver and WELL Silver certifications that supports long-term relationship building with clients and staff.
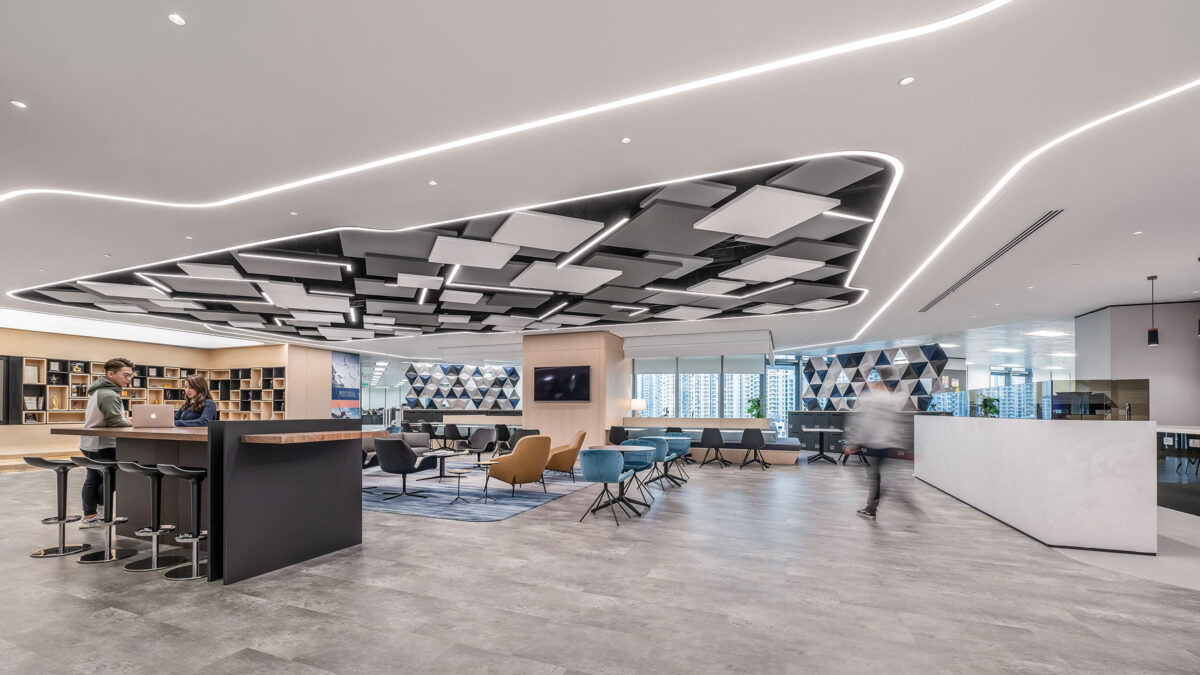
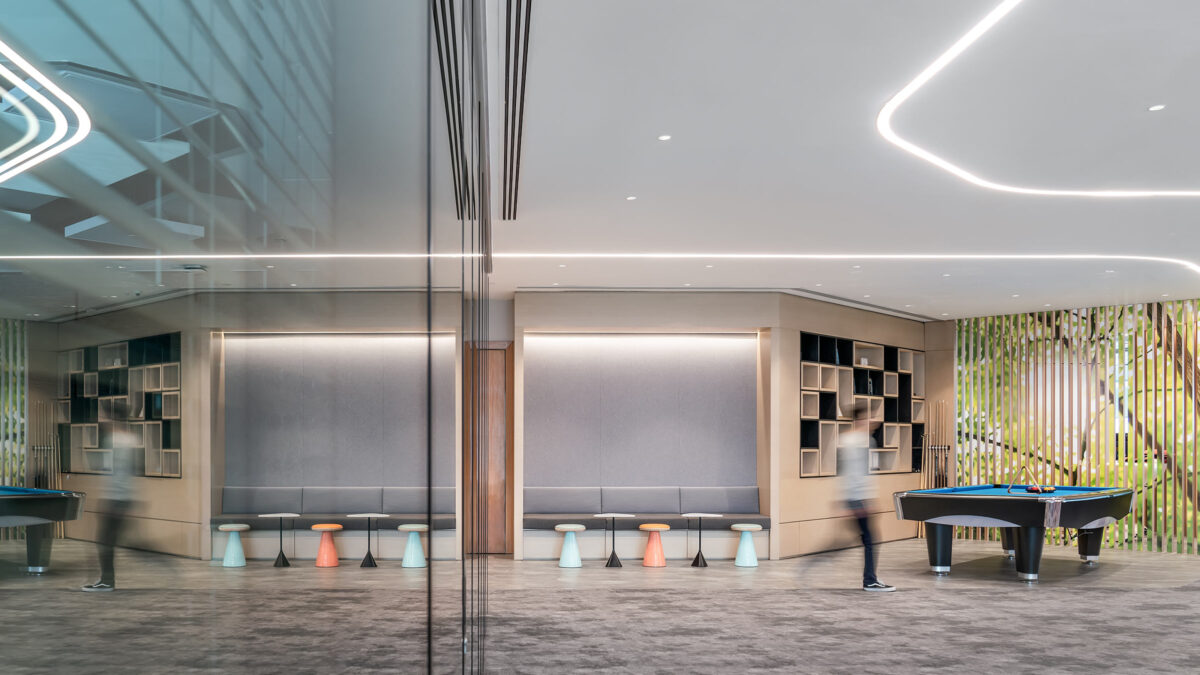
Previously split across two separate buildings, Link Asset Management saw an opportunity with its Quayside location to create a more connected workplace. This would align with its vision to develop a premium, socially engaging and sustainable commercial property. We organised a series of interactive workshops with staff and leaders to better understand the company culture.
With the increasing reach of its asset property portfolio across Asia-Pacific, Link Asset Management wanted its new workplace to reflect its origins with a Hong Kong-inspired design concept. The urban landscape inspired a prominent ceiling feature that represents a bird’s eye view of the high rises in the city. A feature S-shaped staircase encourages teams from across two floors to interact. Each floor includes diverse business units in open, flexible spaces with an agile microclimate. The staircase connects the reception directly to the internal social hub on the upper level, a reminder of the company’s mission to ‘link people to a brighter future’.
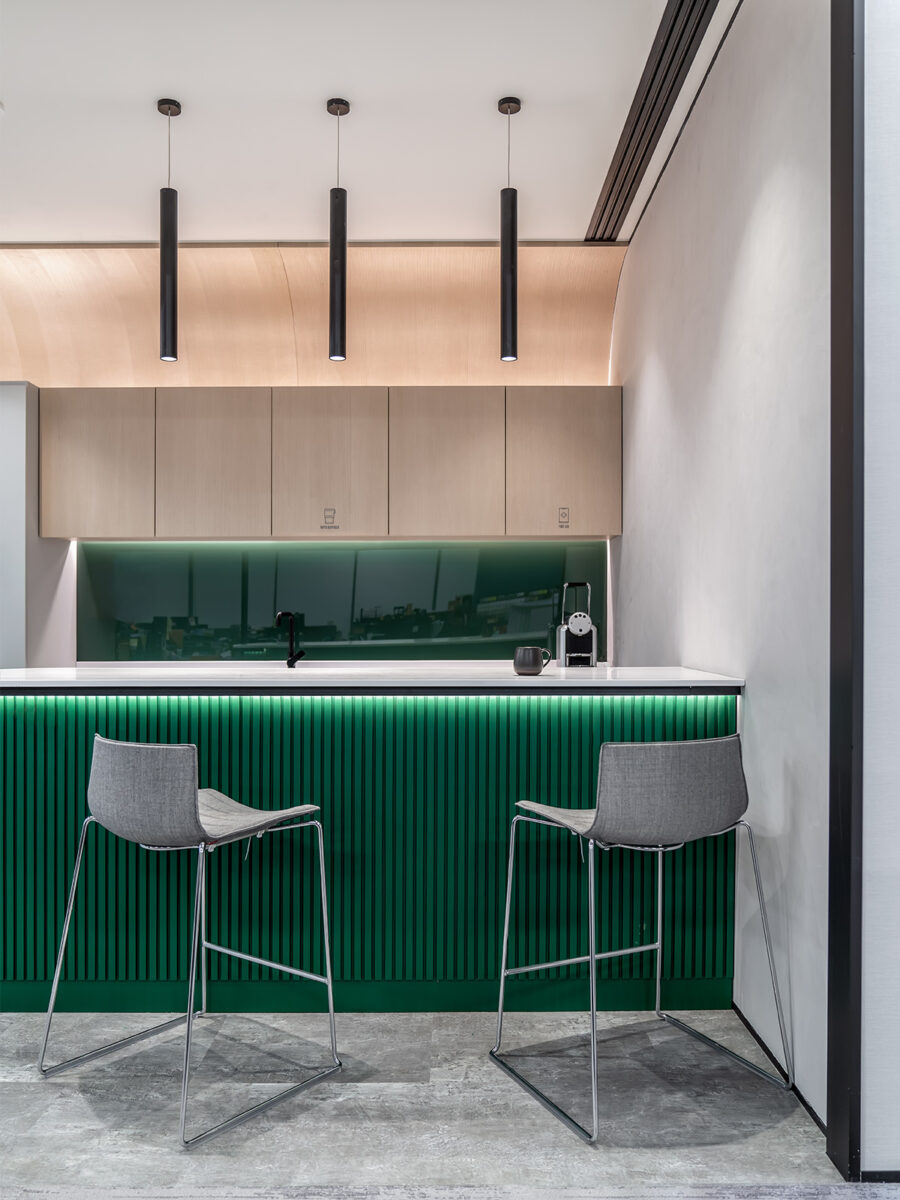
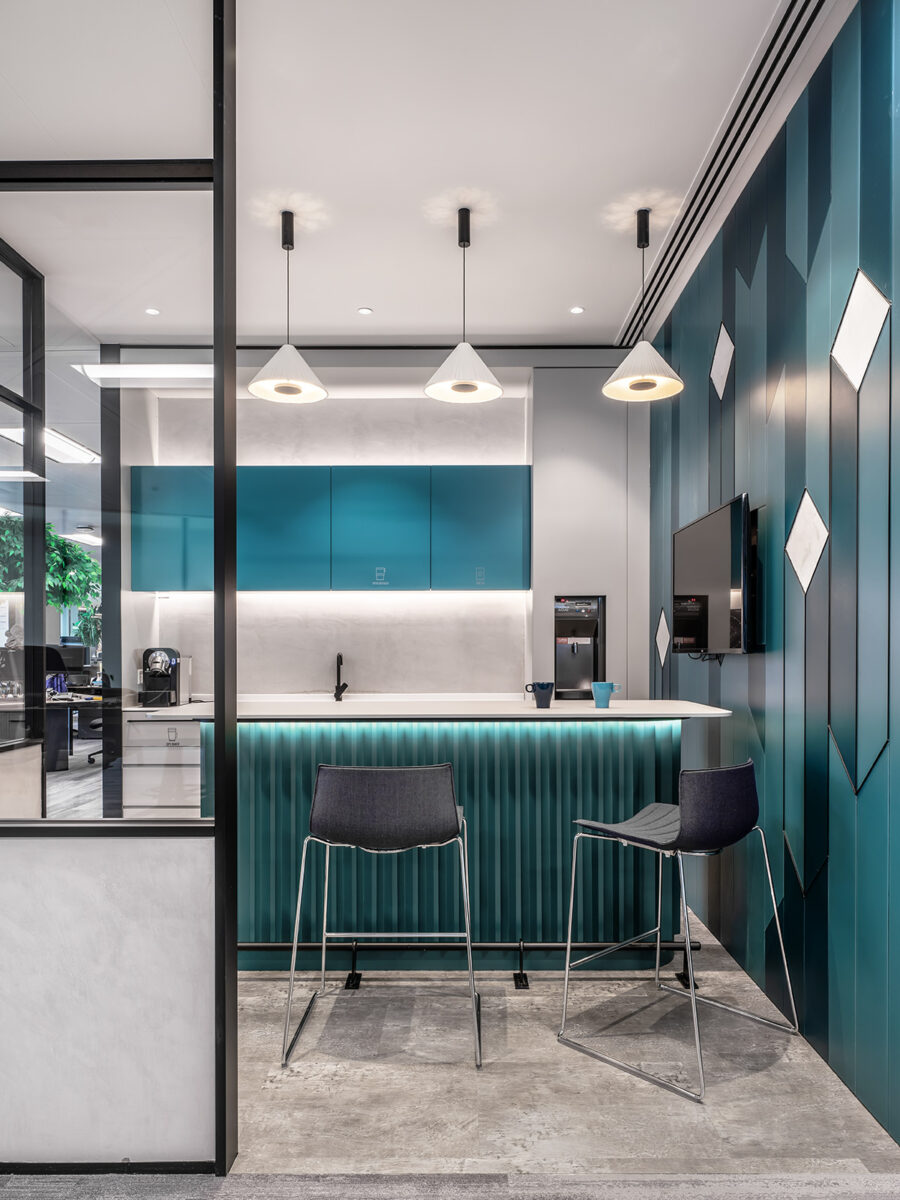
I am very happy to see that our staff are generally excited and delighted with the new office. It is truly a product of collaboration, with input from all our staff. They know it is designed FOR them and WITH them.
Eric Yau, Chief Strategy Officer, Link Asset Management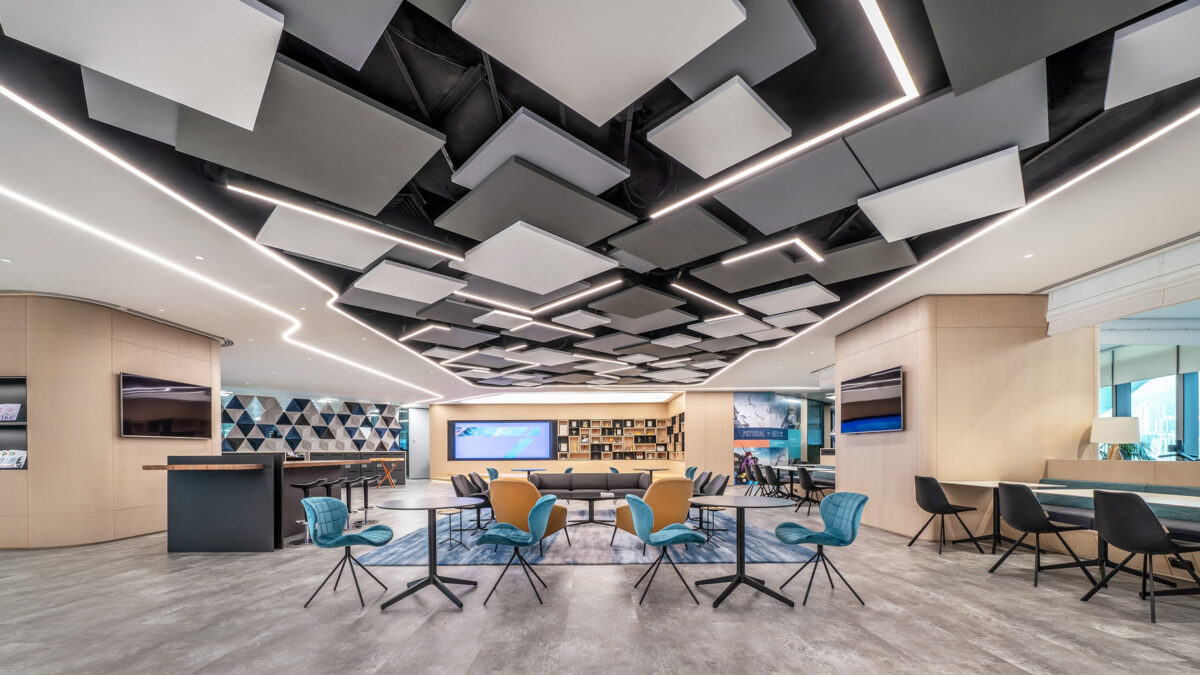
A key design concern for Link was to create a welcoming and immersive journey by dedicating part of its new workplace to visiting clients and the wider public. The sophisticated look-and-feel of the interior using high-quality materials and furniture, helps express the company’s reputation.
Collaborative areas on both floors feature colour palettes inspired by iconic elements of the city, including nature, residential building colours and coastal waters. People can have casual conversation in ‘The Courtyard’, an open space behind the reception with views of the Hong Kong skyline, or in one of the surrounding meeting rooms. The main social hub is designed as a multi-functional space for social and knowledge-sharing activities. Designed for town hall meetings and public events, the room features an elevated stage and wide display screens. While the main social hub is open to the public, the second social space on the upper floor is reserved for staff, providing space for team collaboration or for quiet moments of relaxation with sweeping views.
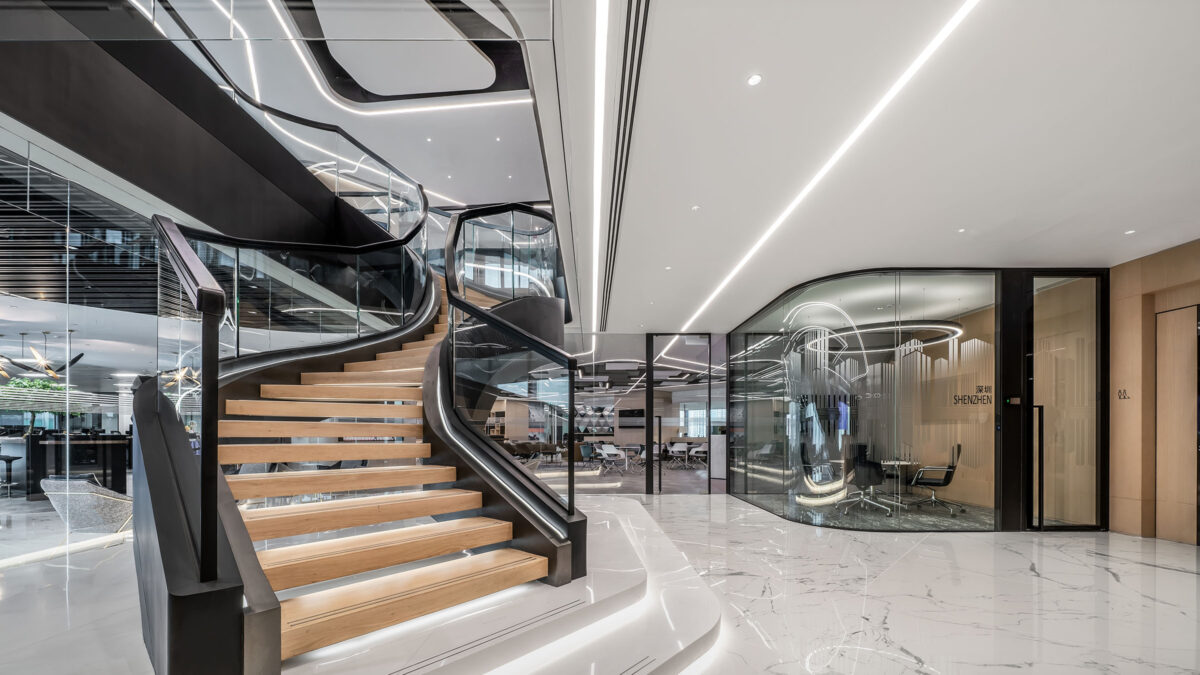
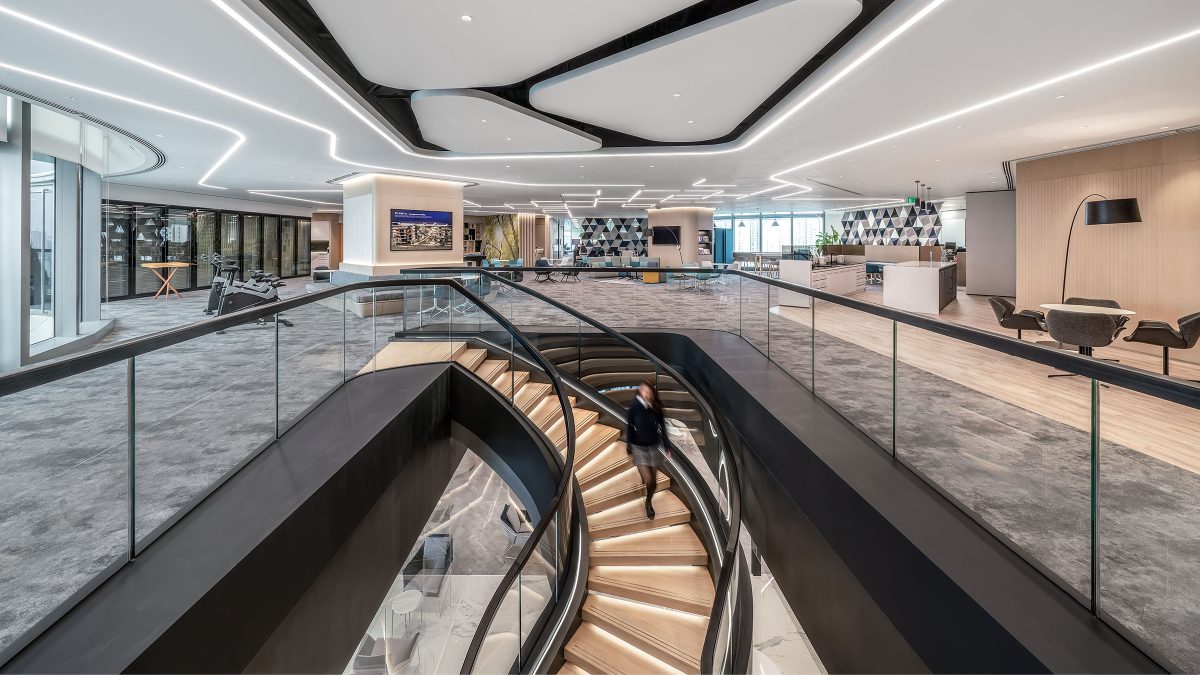
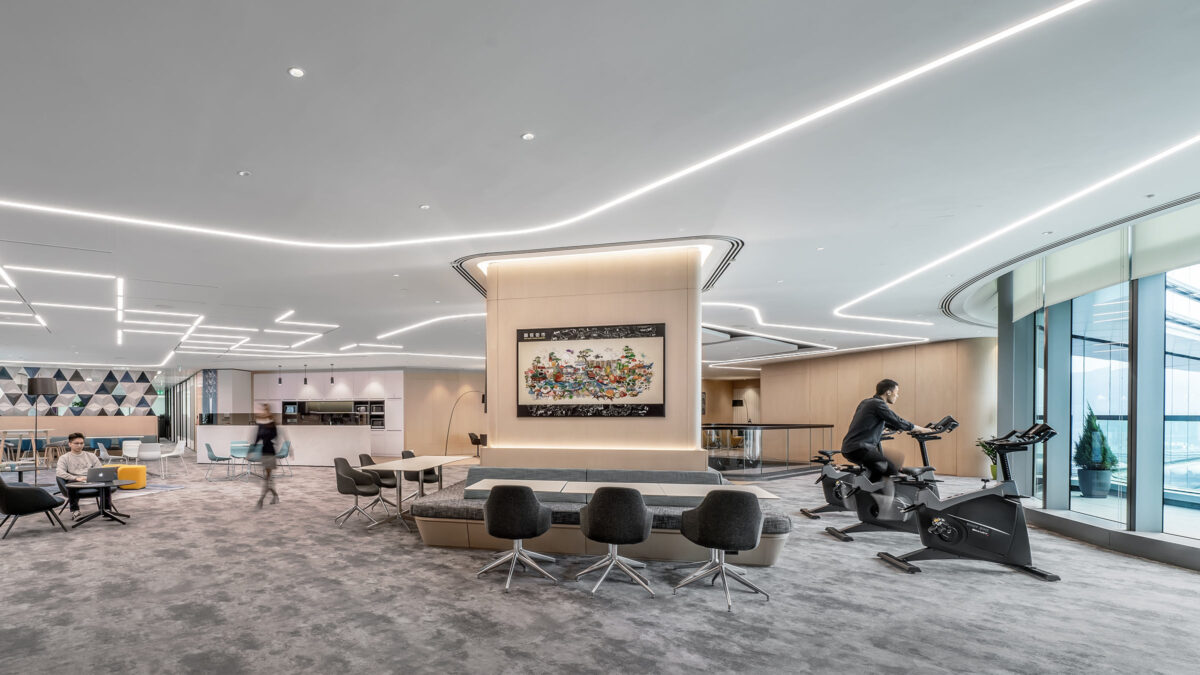
In line with its business strategy of investing in sustainable retail and commercial properties, Link Asset Management wanted its new workplace to focus on wellness and sustainability. The space achieved LEED Silver v4 ID+C and WELL v1 Silver certifications through improved air quality, water, lighting, and energy efficiency, as well as low-carbon materials and Energy Star-certified equipment and appliances. The result is a new Link Hong Kong that is, above all, a high-quality, sustainable and healthy environment.
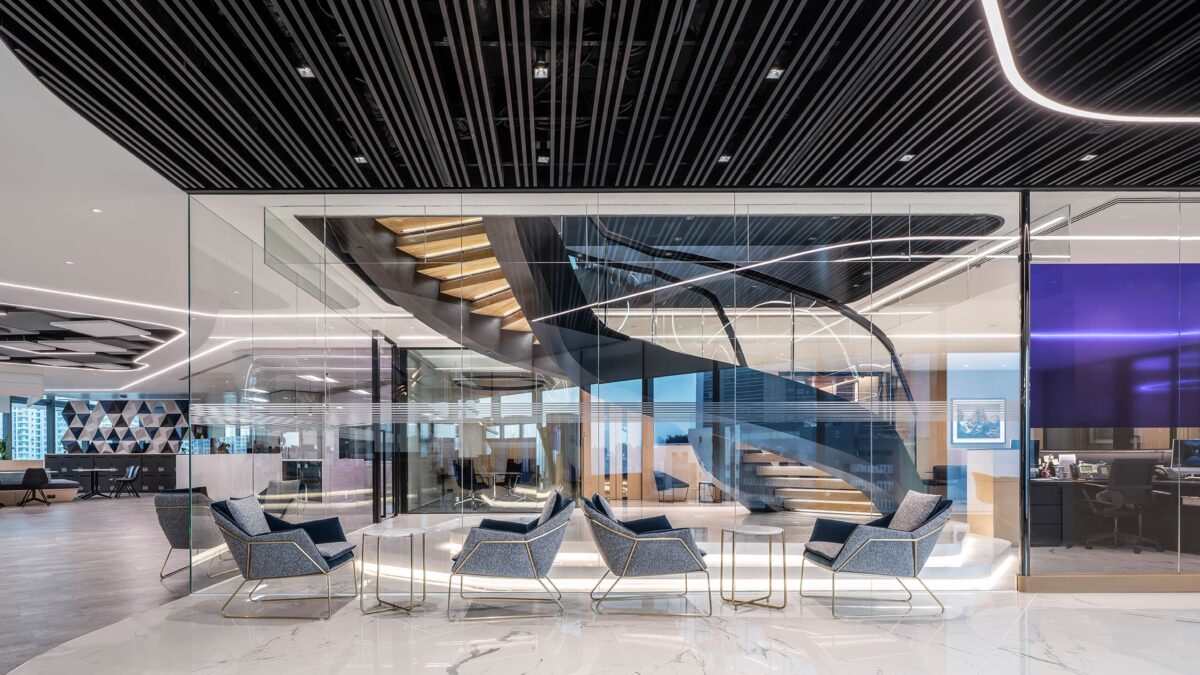
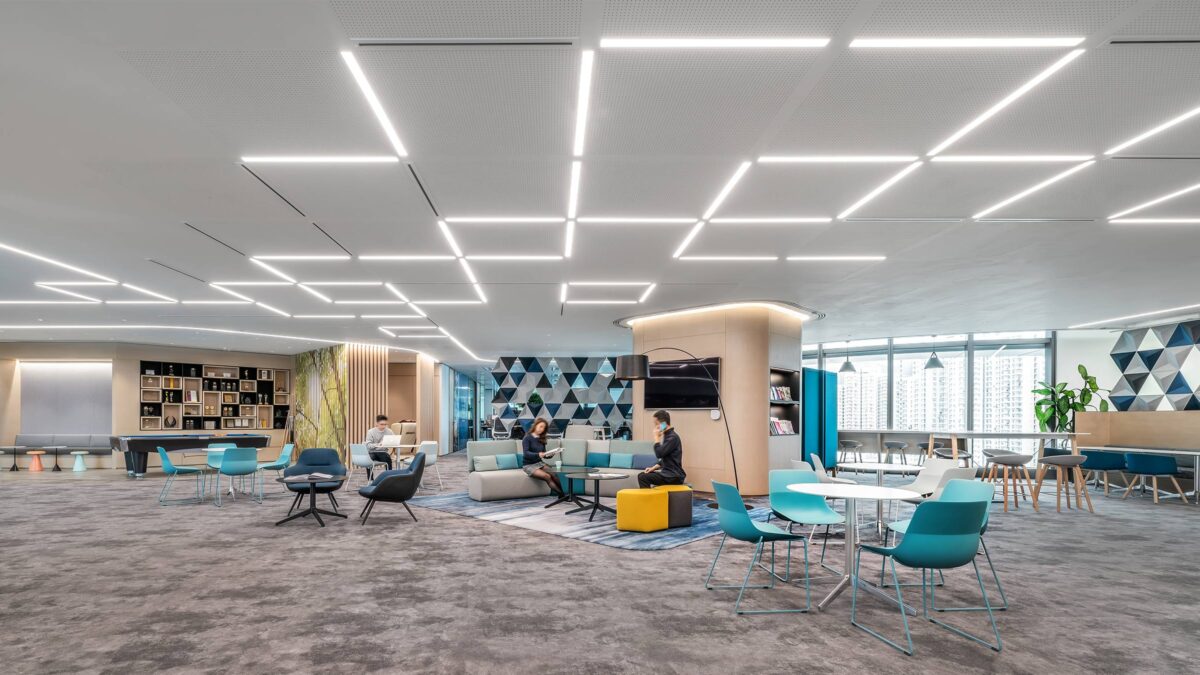
Completed
2019
Hong Kong
76,000 sq ft
LEED v4 ID+C (Silver)
WELL v1 (Silver)