









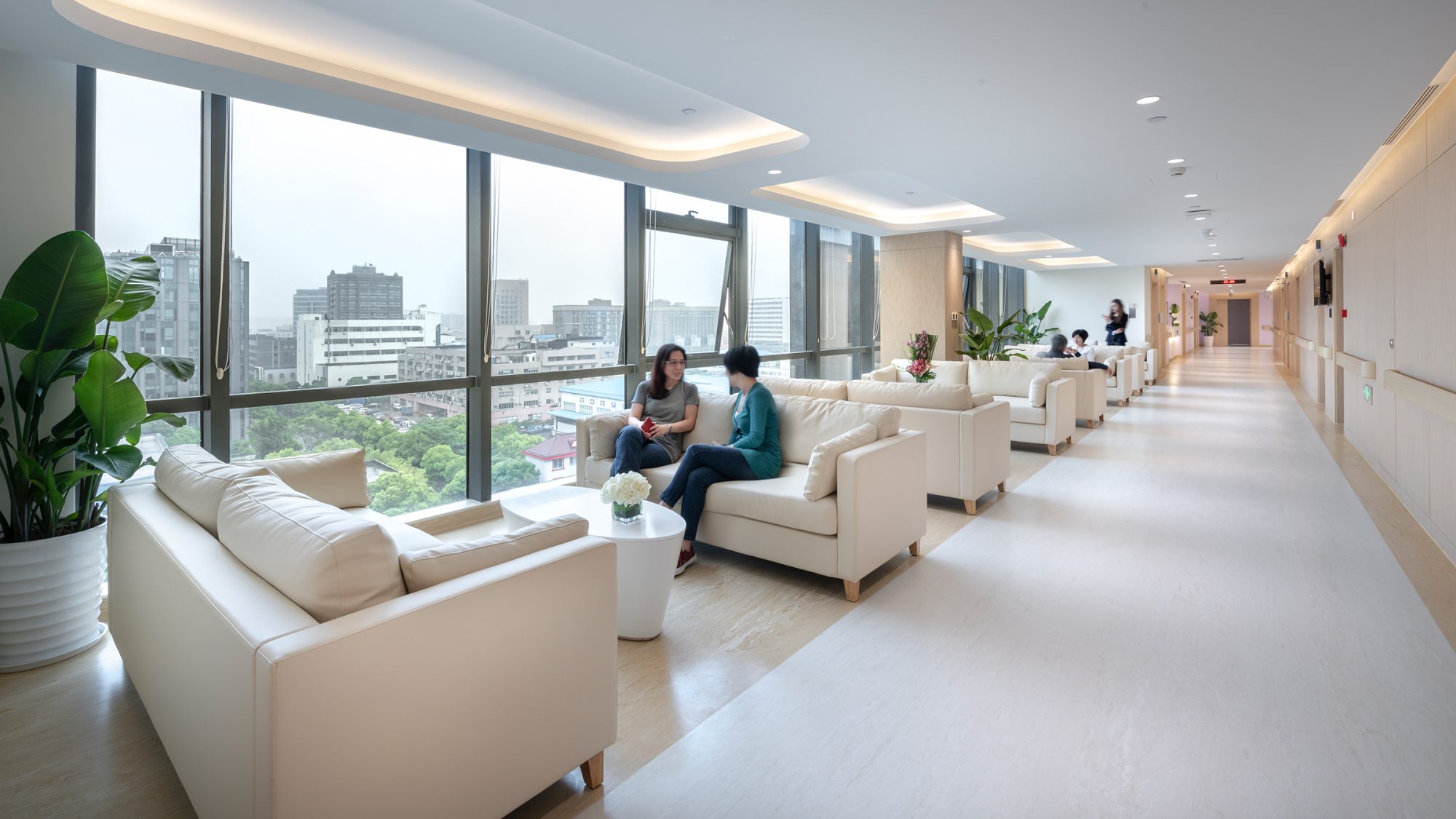
United Family Healthcare (UFH) is dedicated to establishing international standard hospitals across China, providing patients with preventive healthcare services, disease diagnosis, therapy, and rehabilitation. For its 28,000 sq m space on Xinjinqiao Road, UFH wanted to create a space that was not just a hospital, but also a medical system and a community clinic. We designed the Shanghai United Family Pudong Hospital to offer a high-quality, efficient, and human-centric medical service for people across Shanghai.
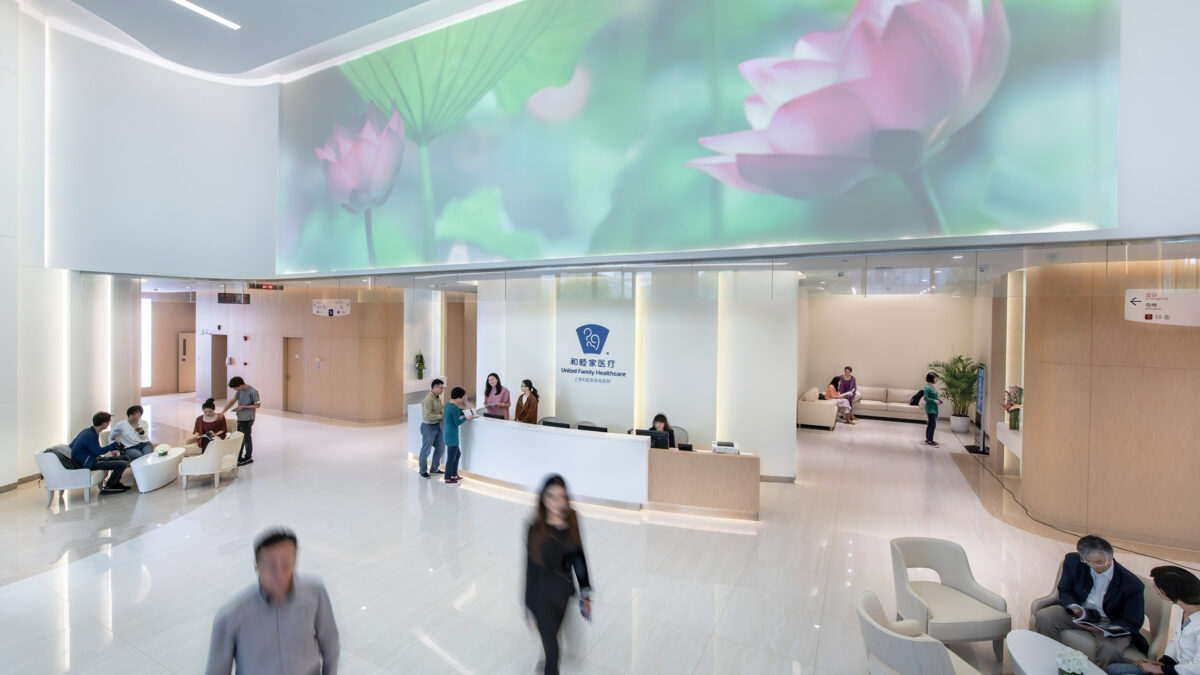
Located in the Shanghai Free-Trade Zone, the building was originally designed as an office with a centralised elevator core. To make the space fit for hospital use, structural reinforcement was carried out, including adding a new soiled elevator. We led a full inside-out revitalisation of the space for premium outpatient and inpatient care. The hospital has a total of 24 centres and clinics, offering; family medicine, general medicine, surgery, dental, dermatology, traditional Chinese medicine and more.
Following the principles of people-oriented and patient-centred design, the hospital is more than a large-scale medical institution. The design balances integrated, human-centric care with high technology. Going beyond general hospital functions, the space addresses the needs of all who enter.
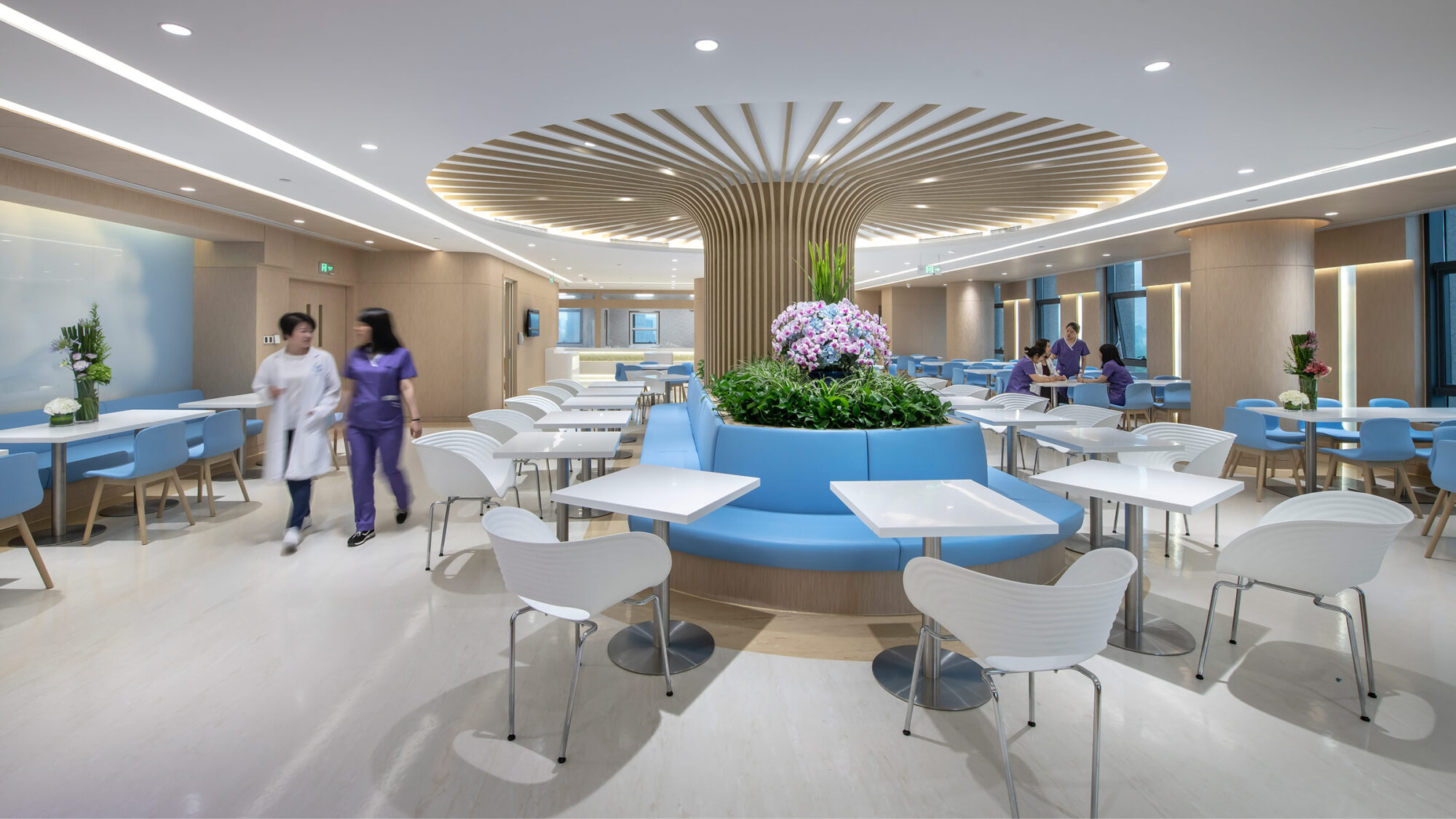
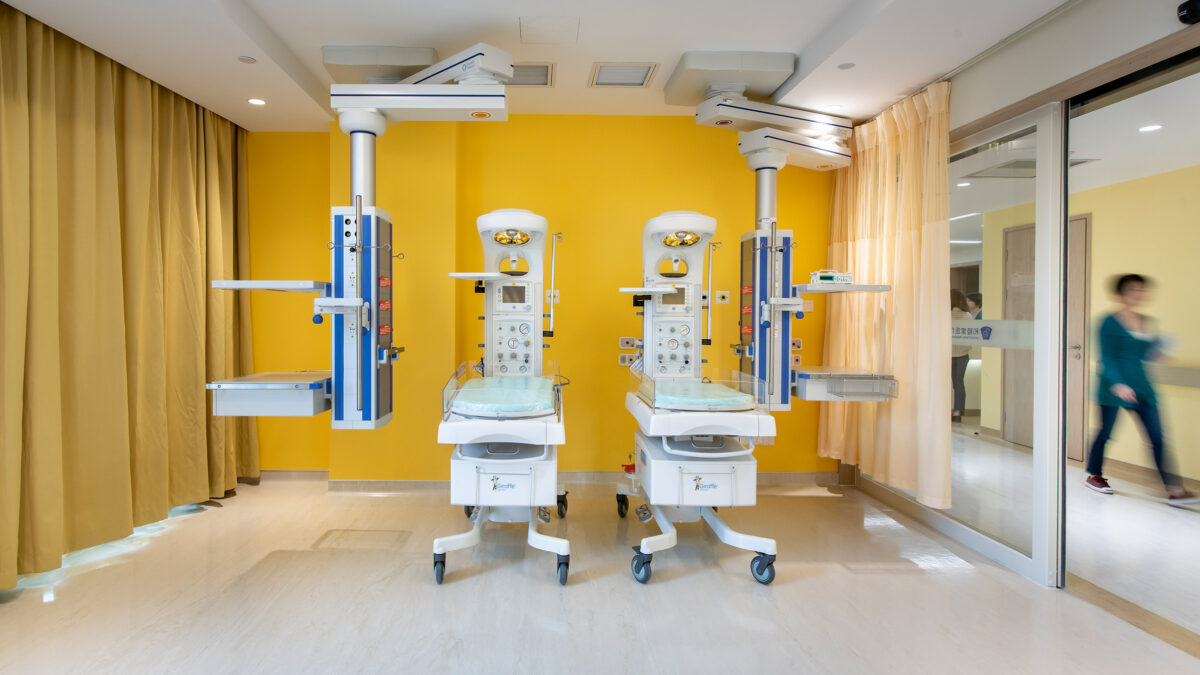
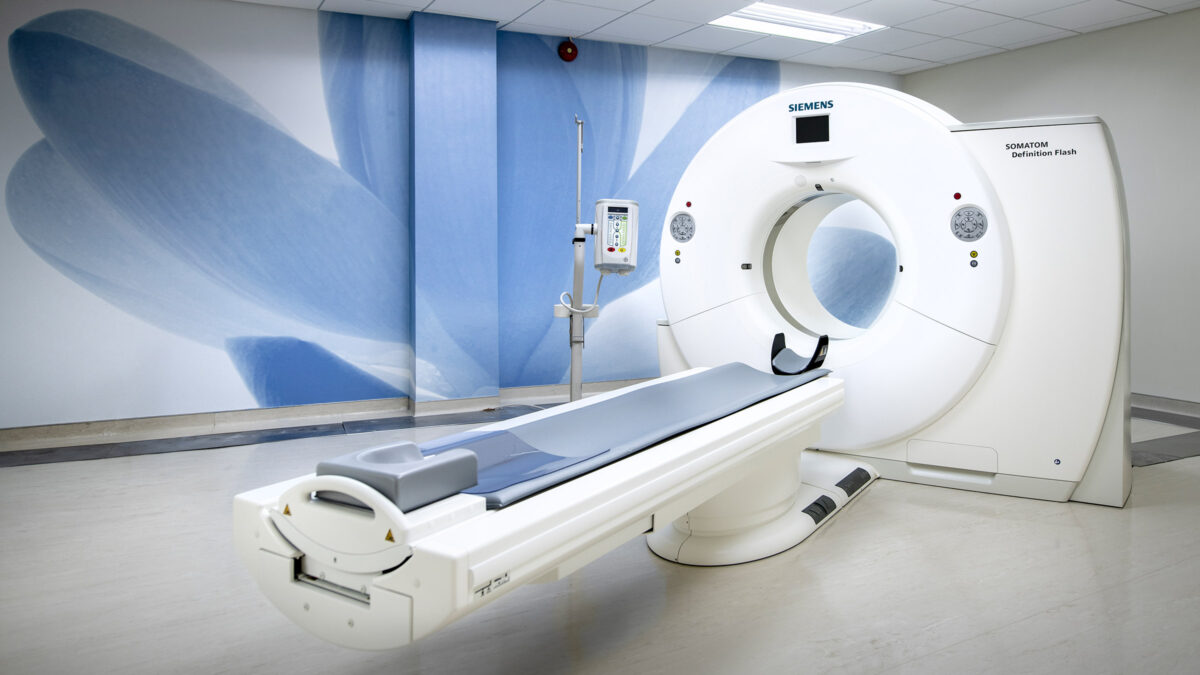
From the first floor, two major public entrances are visible: the main entry and the emergency room walk-in. The hospital’s 24 outpatient departments are planned on the second to fourth floors, each with a central reception and waiting area connected via corridors. Entering the building lobby, two-storey panels form a gentle curving pathway leading people through with intuitive wayfinding.
Inside the hospital, soft colours and organic flower super graphics take inspiration from nature for a welcoming experience. Large windows welcome natural light to ease stress and contribute to healing. To reduce noise and create a home-like setting, all patient rooms are designed as single suites. The Shanghai United Family Pudong Hospital has received the highest design honour awarded by AIA Shanghai for interior architecture.
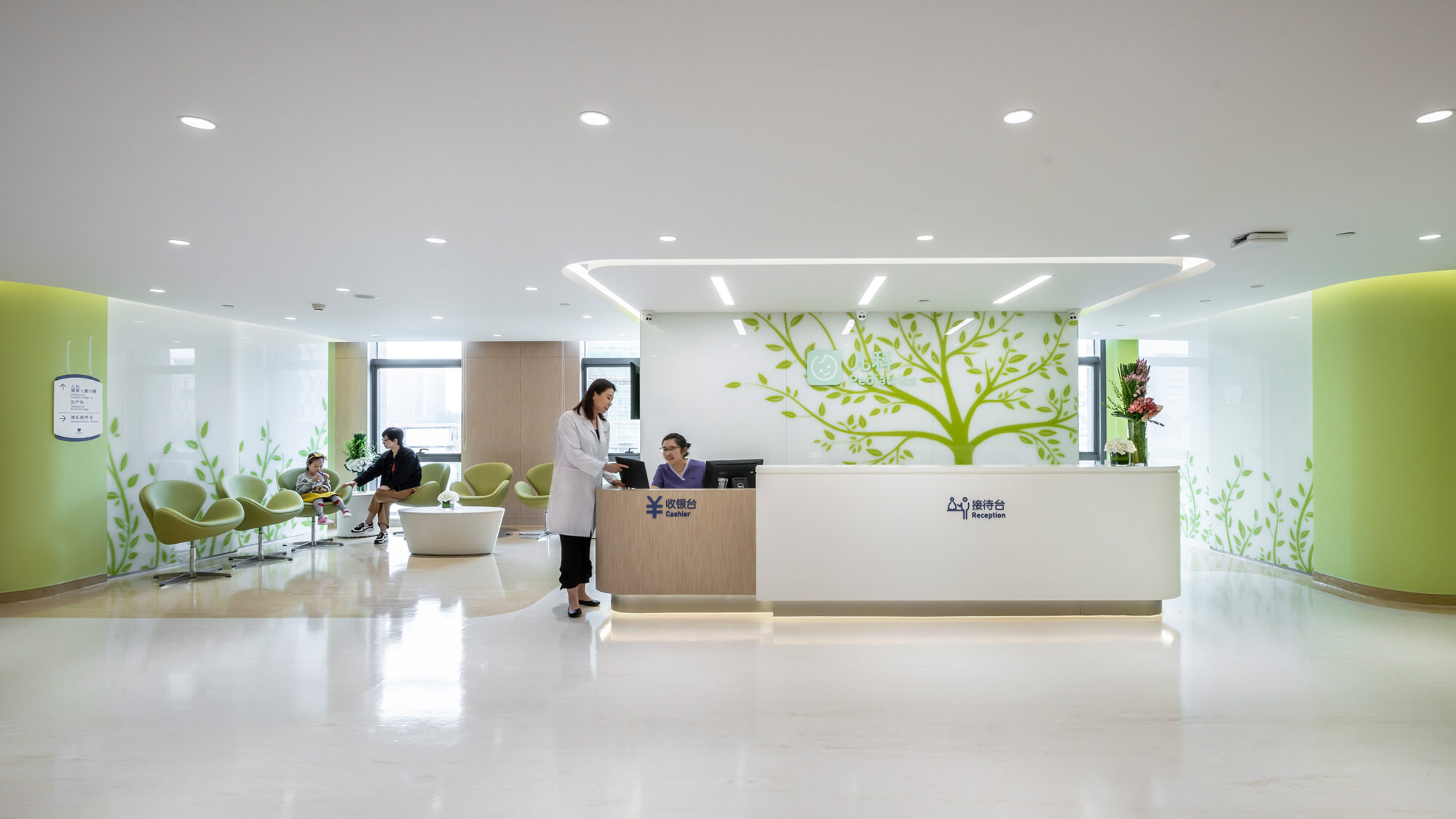
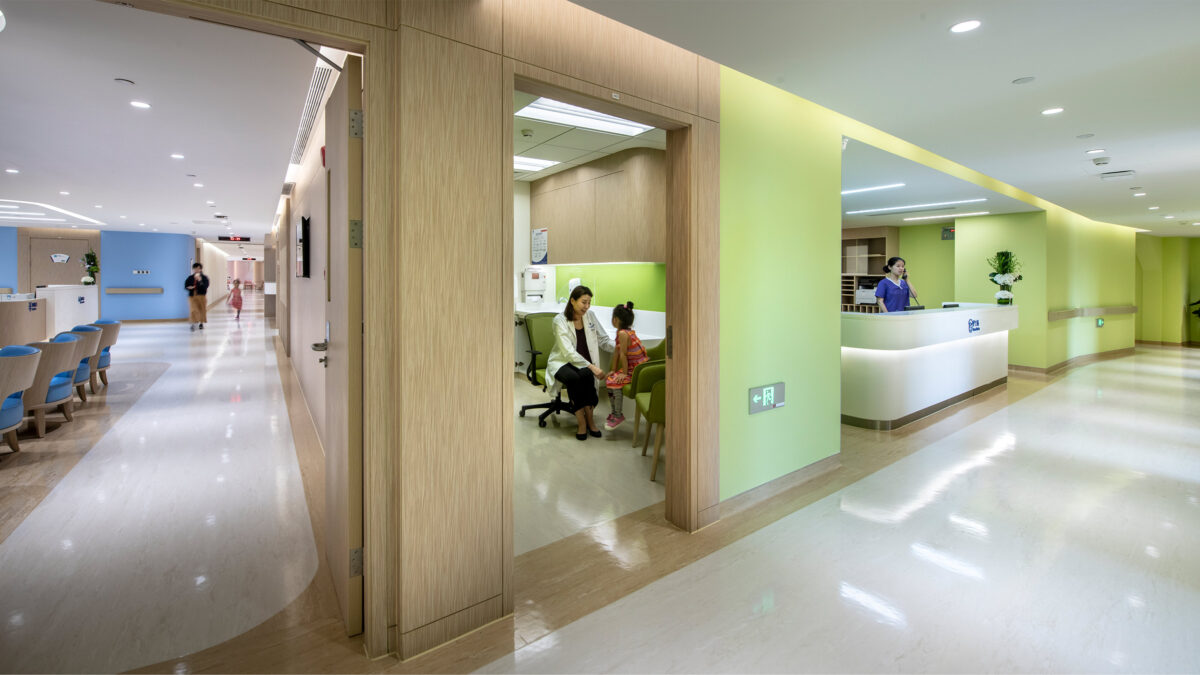
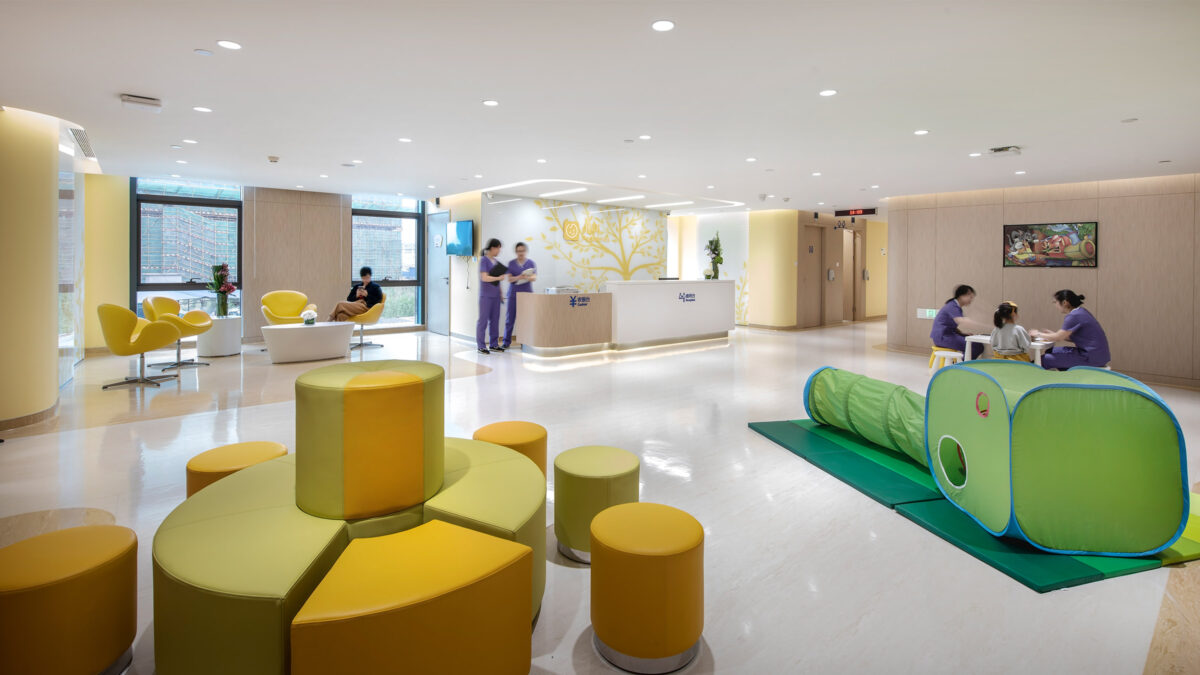
Healthcare design is about creating a holistic, people-centric experience. It goes beyond the patient, extending to staff, visitors and anyone who interacts with the environment.
Jessica Liu, Associate Director & Healthcare Design Lead, M Moser Associates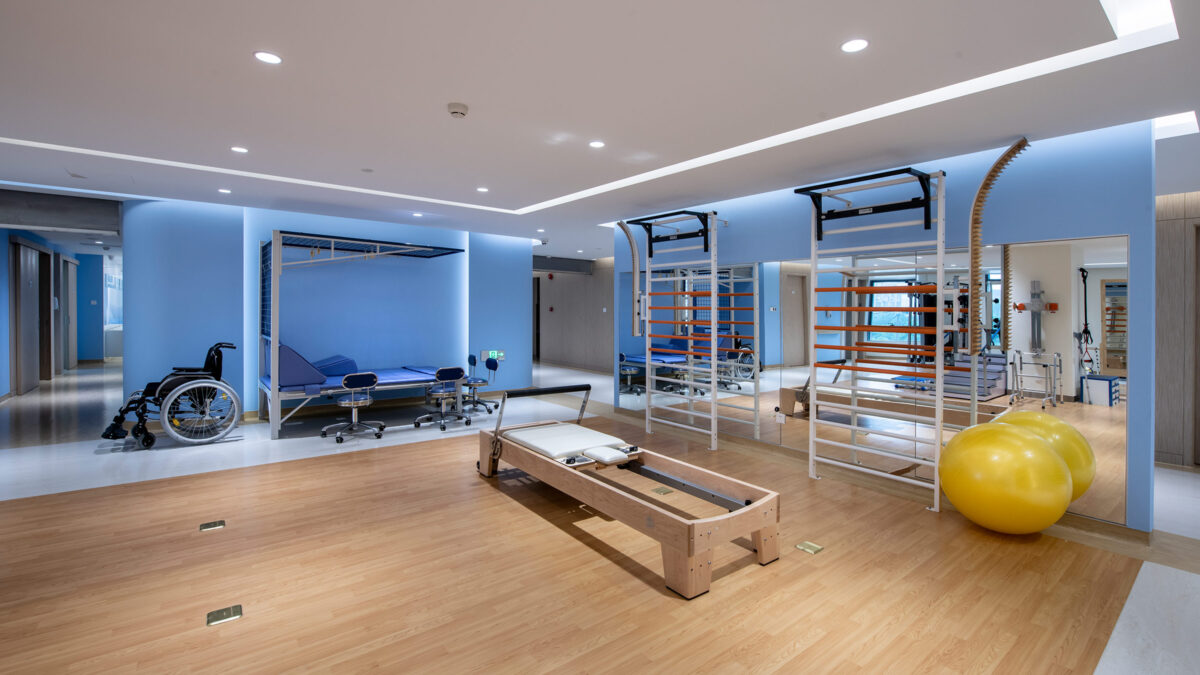
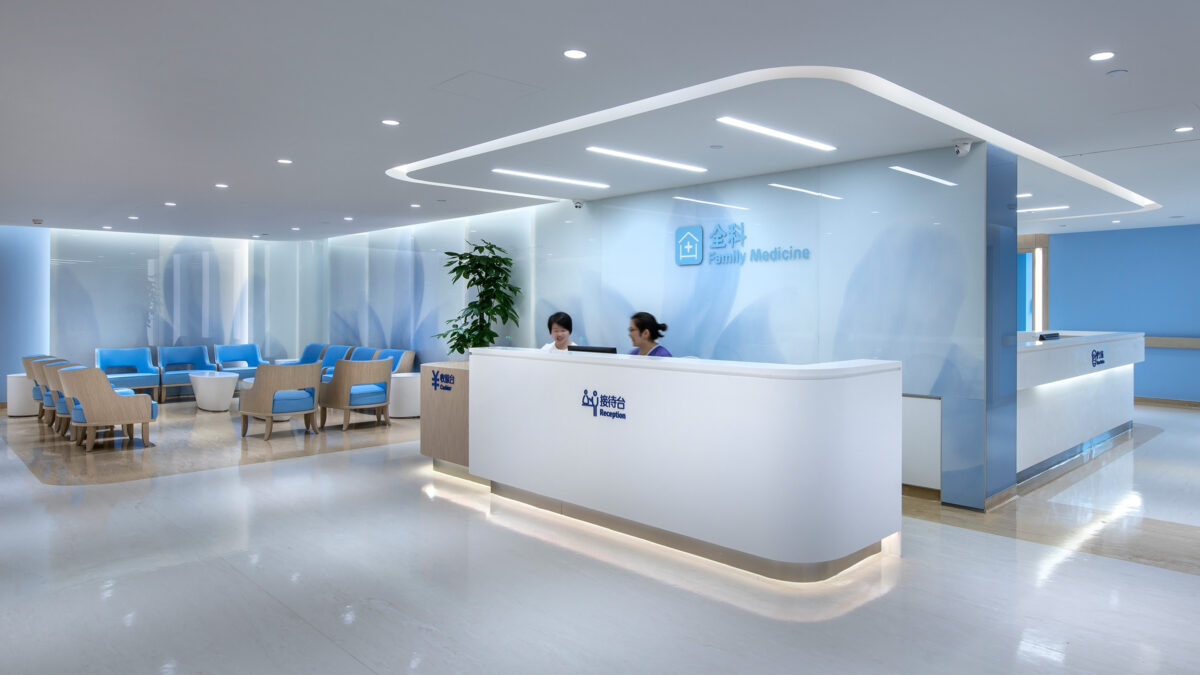
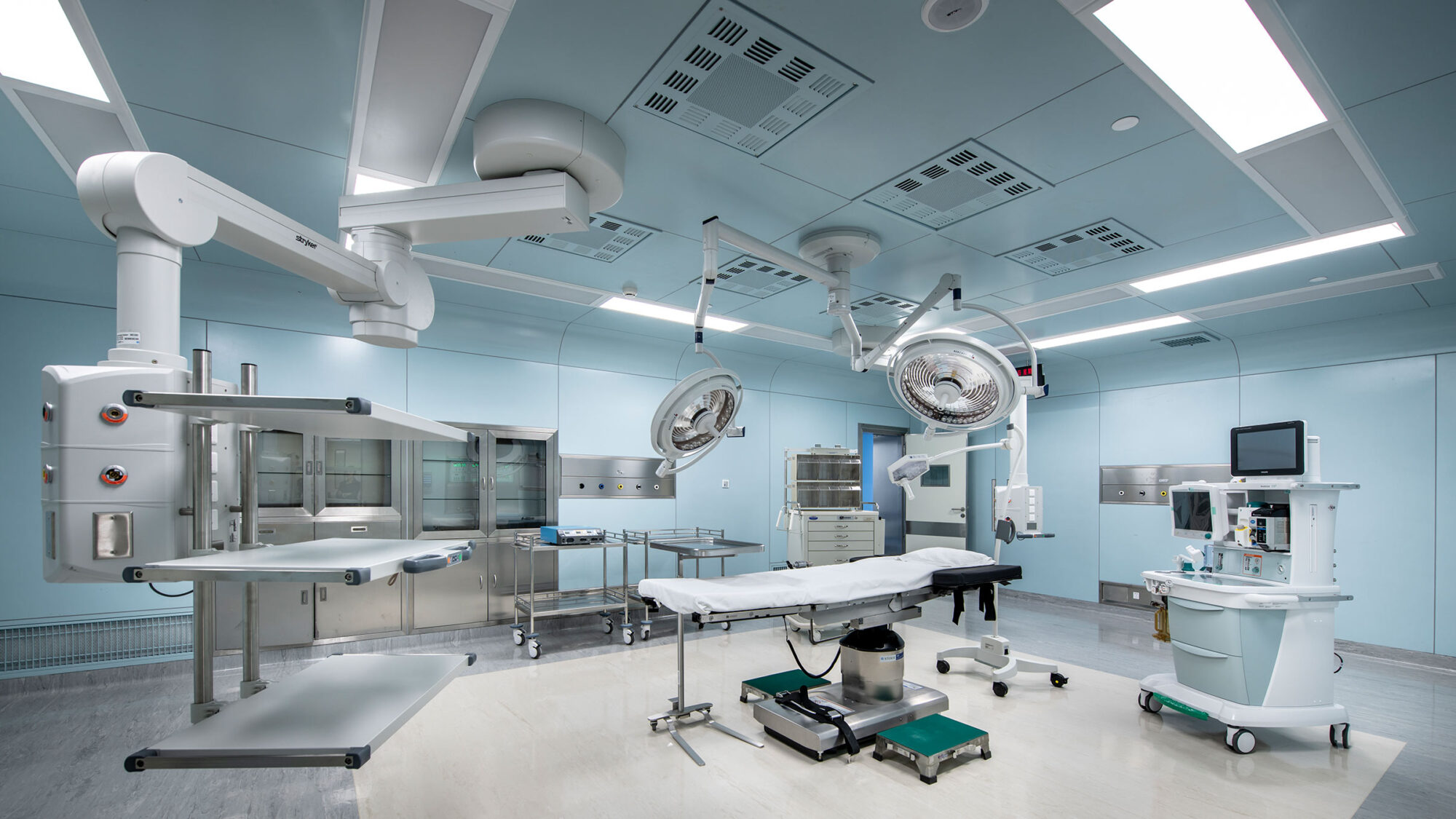
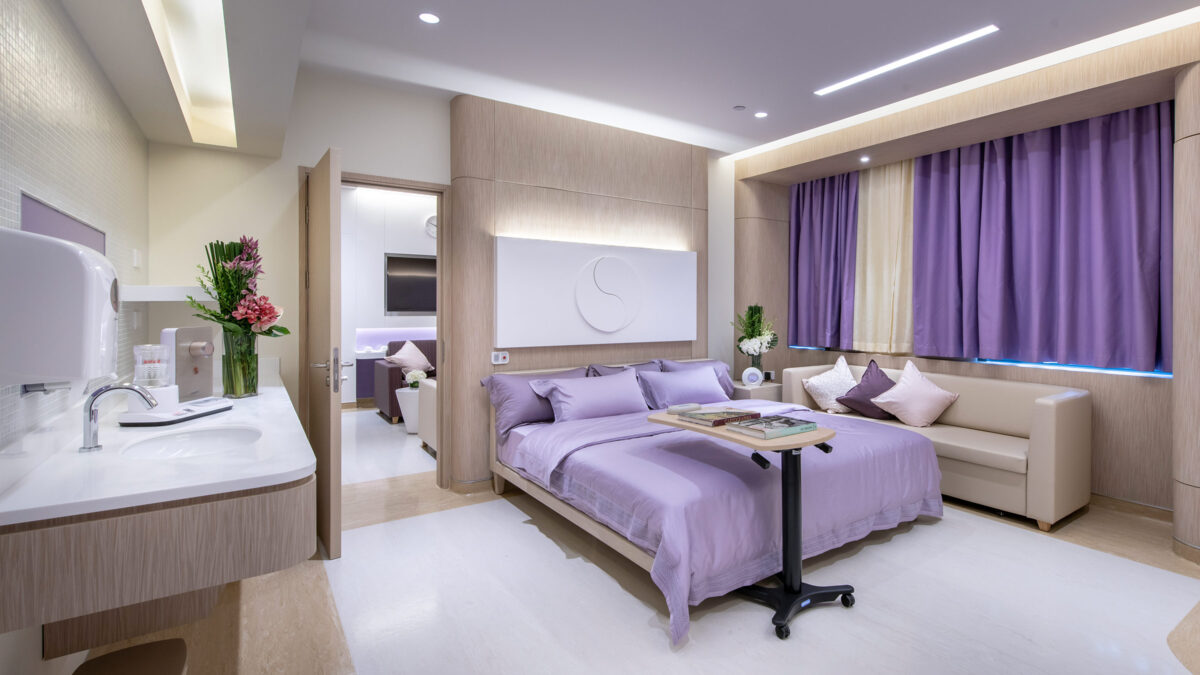
2018The American Institute of Architects Shanghai Chapter - Honor Award for Interior Architecture
Completed
2018
Shanghai
301,399 sq ft
Vitus Lau