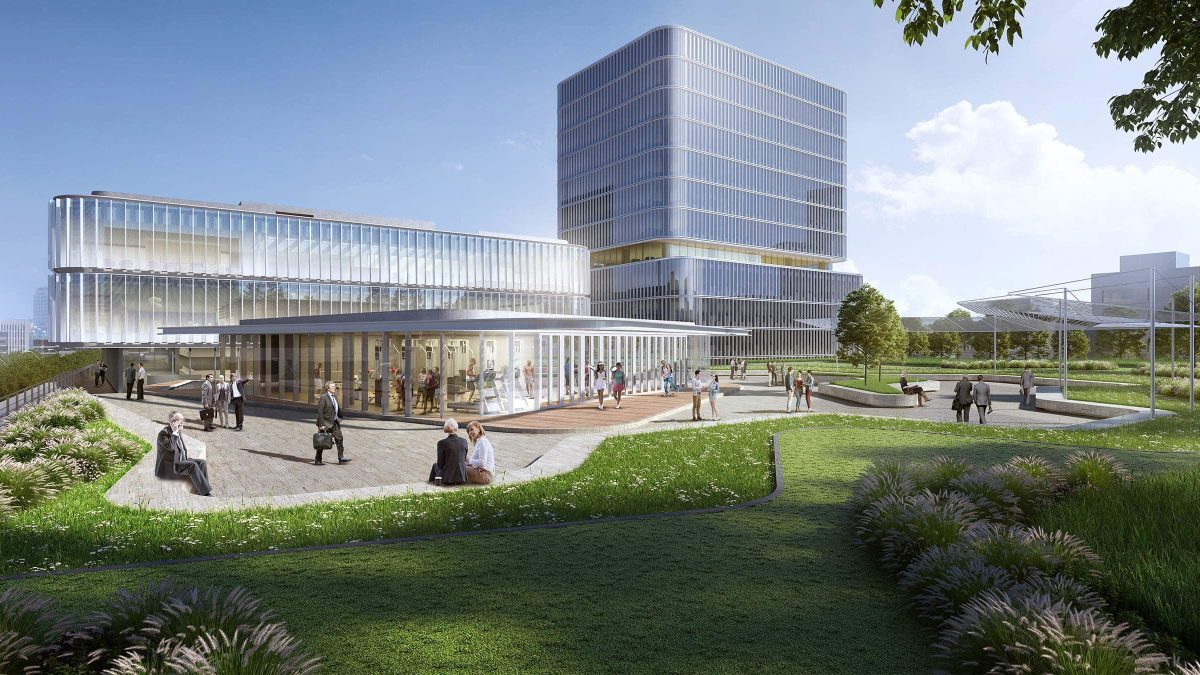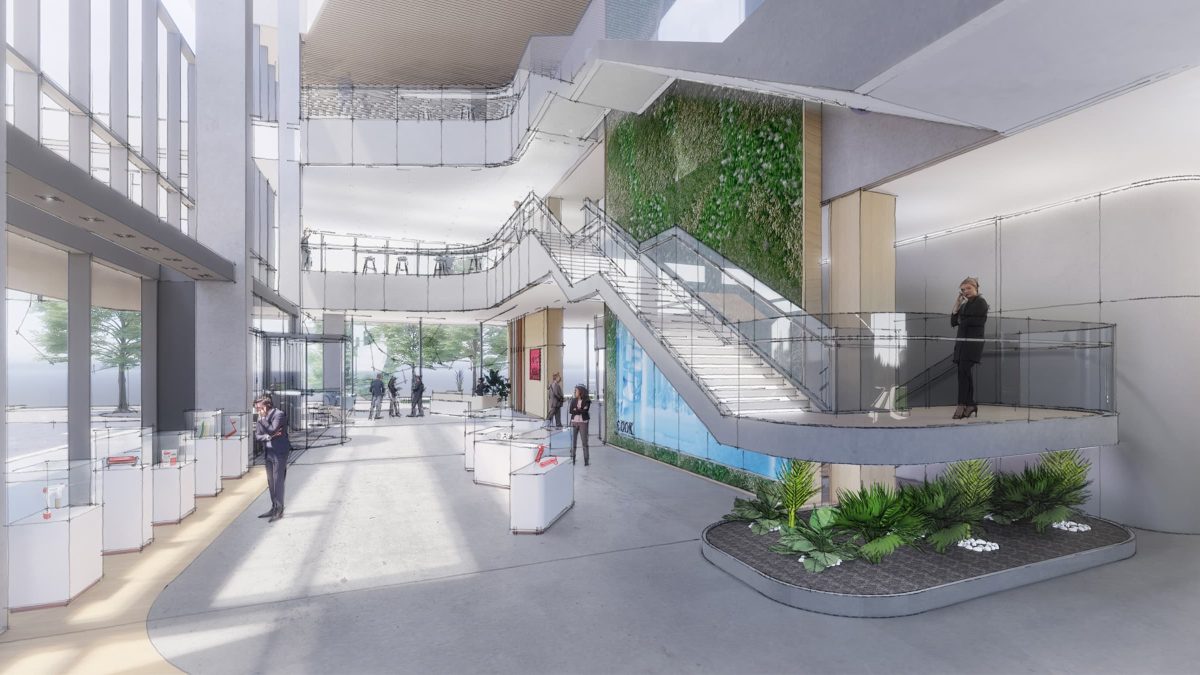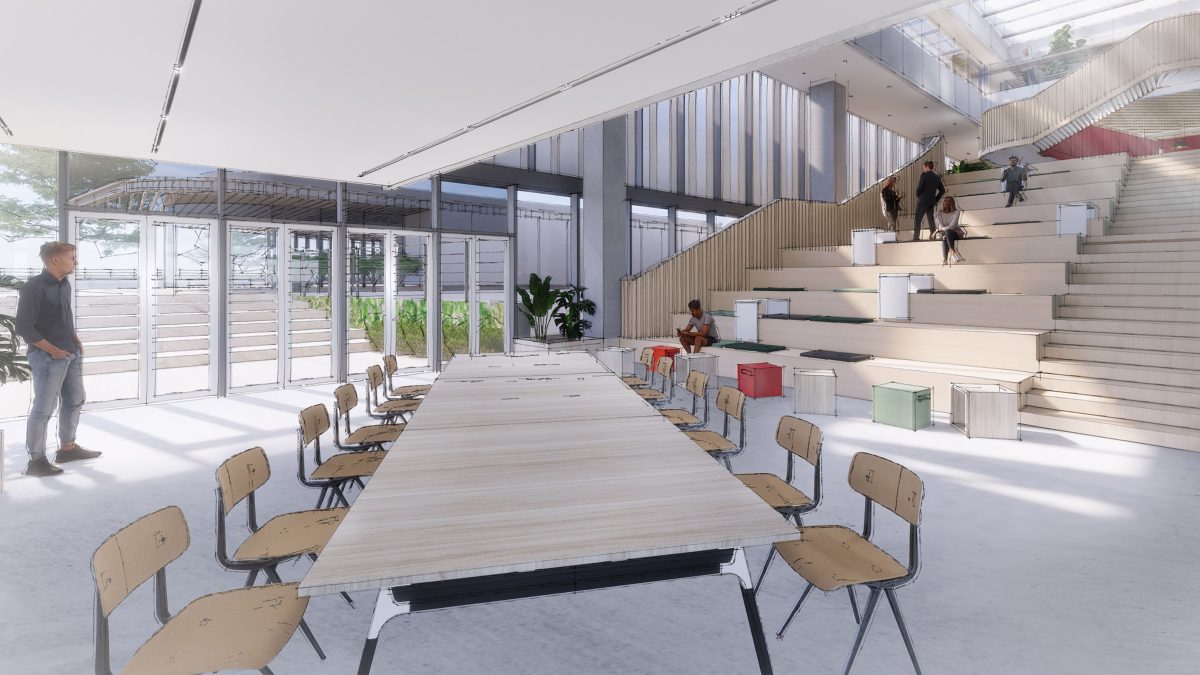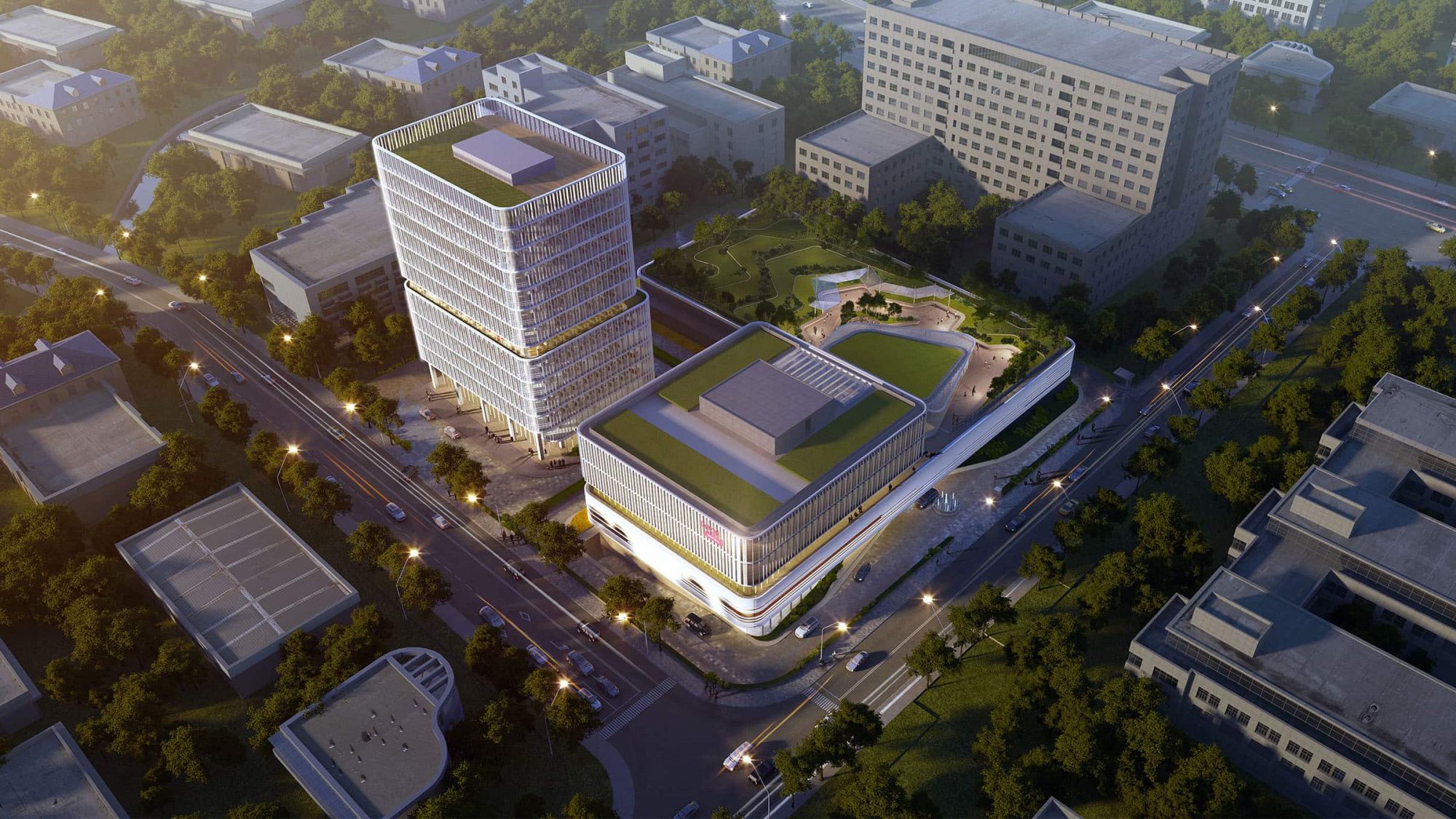









Looking to solidify its presence within the Greater China and Asia Pacific markets to better serve its customers in the region, medical device company Cook Medical appointed us to design both the exterior and interior of its brand new, 300,000-sqft regional headquarters in Shanghai.
We integrated our expertise in architecture, interior design, sustainability & wellness, and workplace strategy to create a truly unique and healthy campus, conducive for co-creation and collaboration between staff, customers, patients, and visiting professors, reflecting Cook Medical’s industry position as a progressive, forward-thinking organisation.
The site has just begun construction and is expected to be completed by the end of 2021.


We’re excited to continue supporting Cook Medical’s needs across Asia with this inside-out campus project. Connectivity is a core element of our holistic design approach, creating a vibrant community for all occupants.
Sung Lee, Director, Architecture & DesignSplit between its main warehouse with rooftop garden, a public-facing “co-creation” building for learning and collaboration, and its corporate office tower, Cook Medical’s campus fulfils the company’s ambitious vision for the future of the medical device industry. It also supports the health of its occupants by virtue of wellness and community elements holistically integrated into the design, pursuing the LEED and WELL green standards.


This Shanghai campus is one of 7 projects that we’ve delivered for Cook Medical in Asia over the last 4 years, having most recently designed its new Chennai office as well as its Hong Kong workplace, which achieved both the WELL and RESET green certifications in 2019.
Stay tuned for more information as the construction of Cook Medical’s new APAC headquarters continues to develop.