









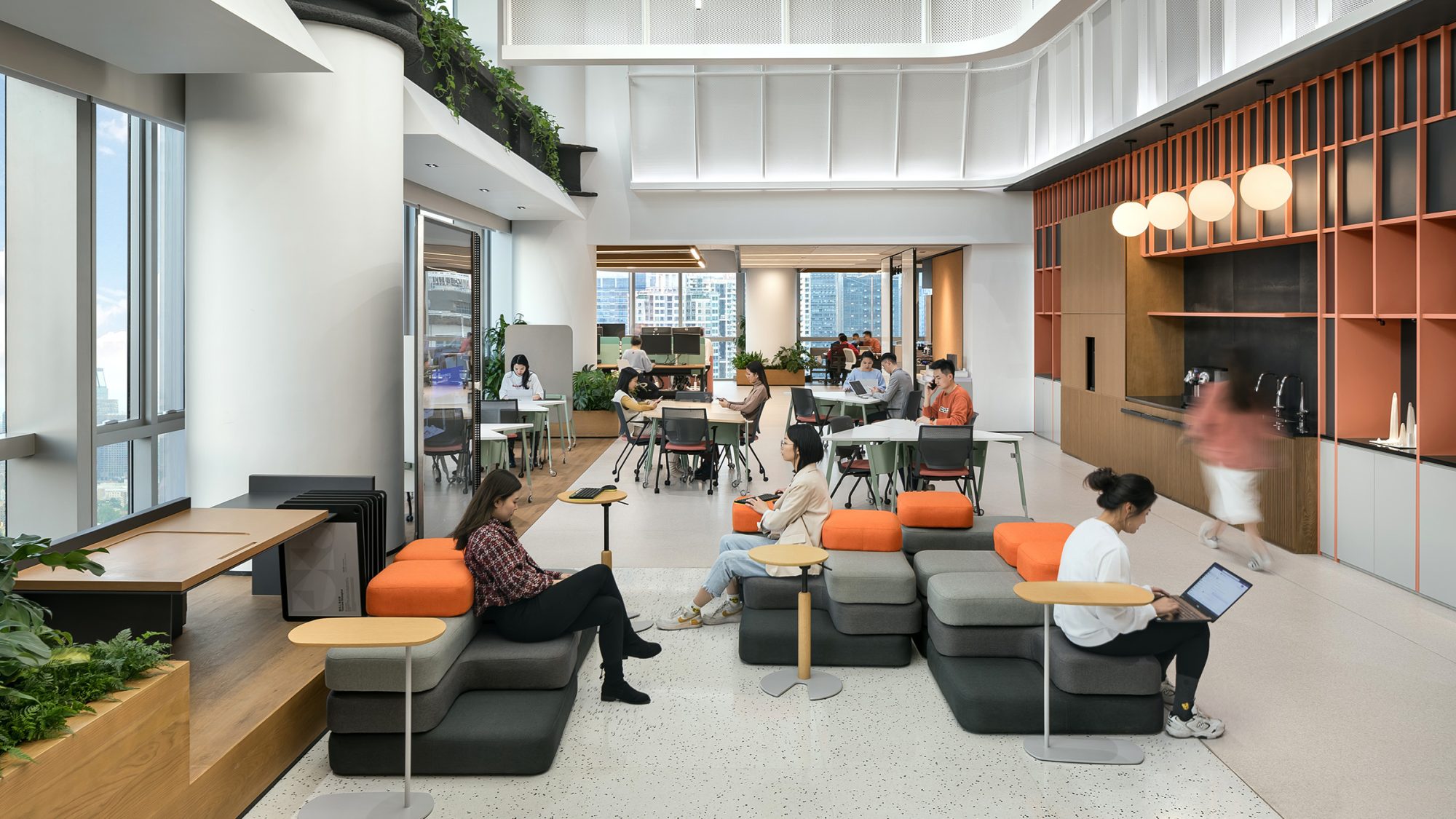
M Moser’s Shenzhen office is a critical global hub as we continue our work in China’s Greater Bay Area and beyond. This new, progressive office demonstrates a commitment to innovative workplace solutions for our clients around the world. The living lab demonstrates how our teams test concepts for the future of work, integrating site selection, workplace strategy, change management, design and construction.
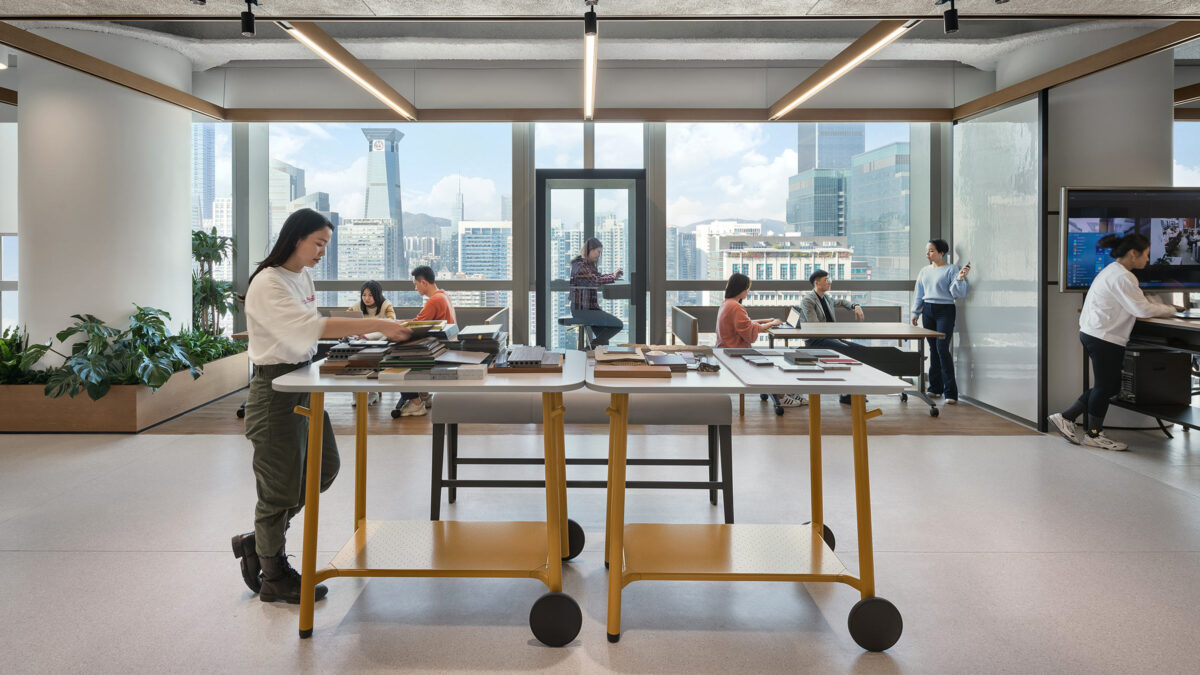
We designed our Shenzhen office around a central question: how can we create a workplace where people feel comfortable, safe and ready to perform at their best work? Our staff engagement programs revealed several key considerations: flexibility, collaboration, autonomy, socialising and wellness. Bringing in smart technologies and prioritising sustainability and wellness, the space supports work in a safe and healthy environment with a WELL Health-Safety Rating (HSR).
To reinvent the workplace model, our workplace strategy team initiated a series of engagement activities including surveys, voting and ambassador programs, which invited staff from different teams to transfer from fixed desks to mobile laptop working. Work behaviours and workflows were then observed and recorded, to inform workplace planning and IT support systems. Workshops, training and move-in warm-ups helped align staff expectations with the company vision creating a sense of identity and belonging.
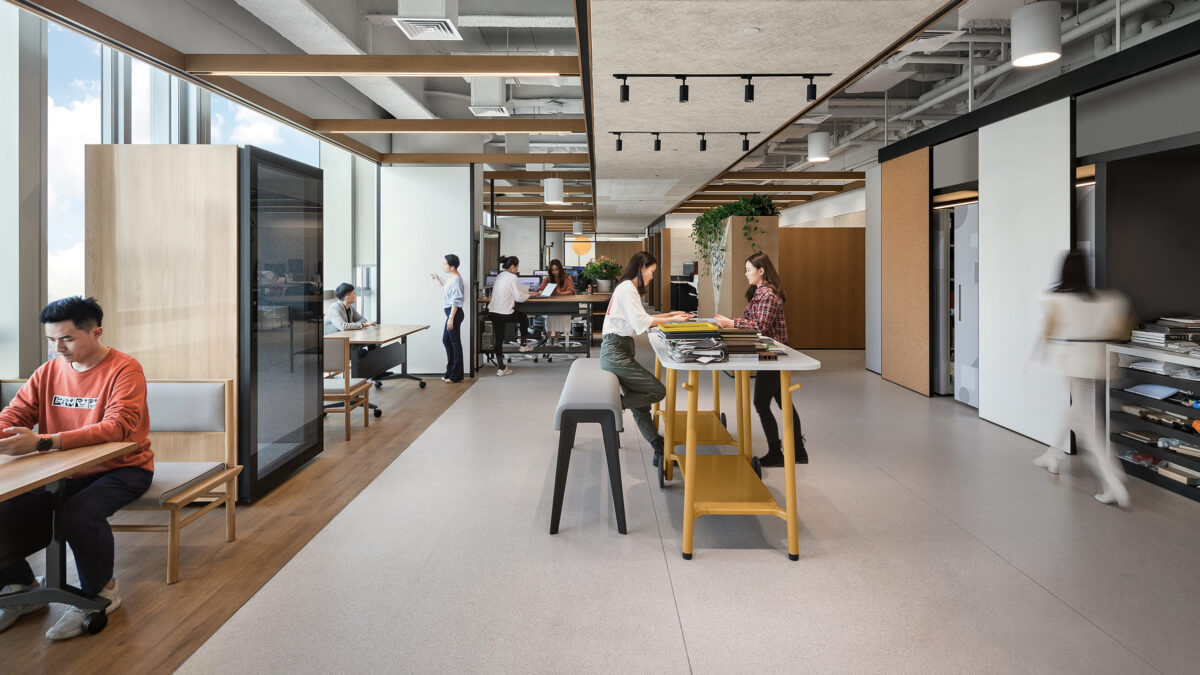
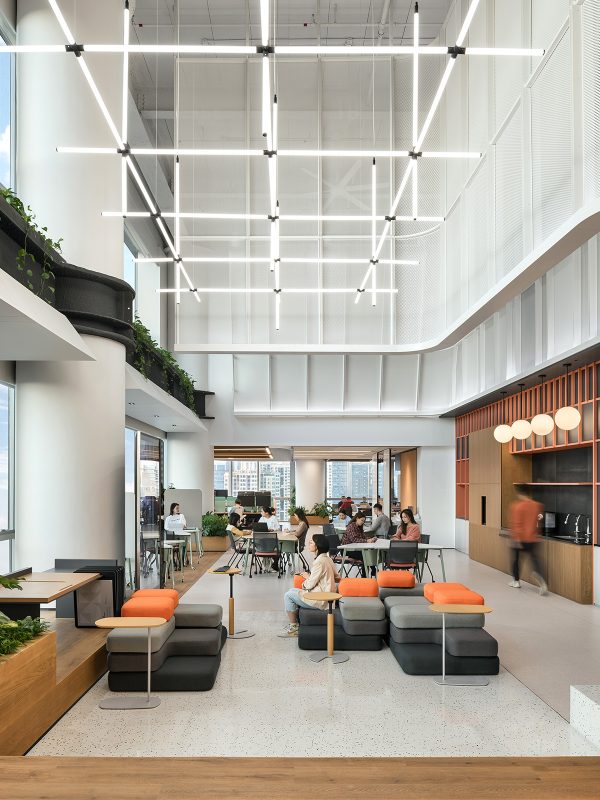
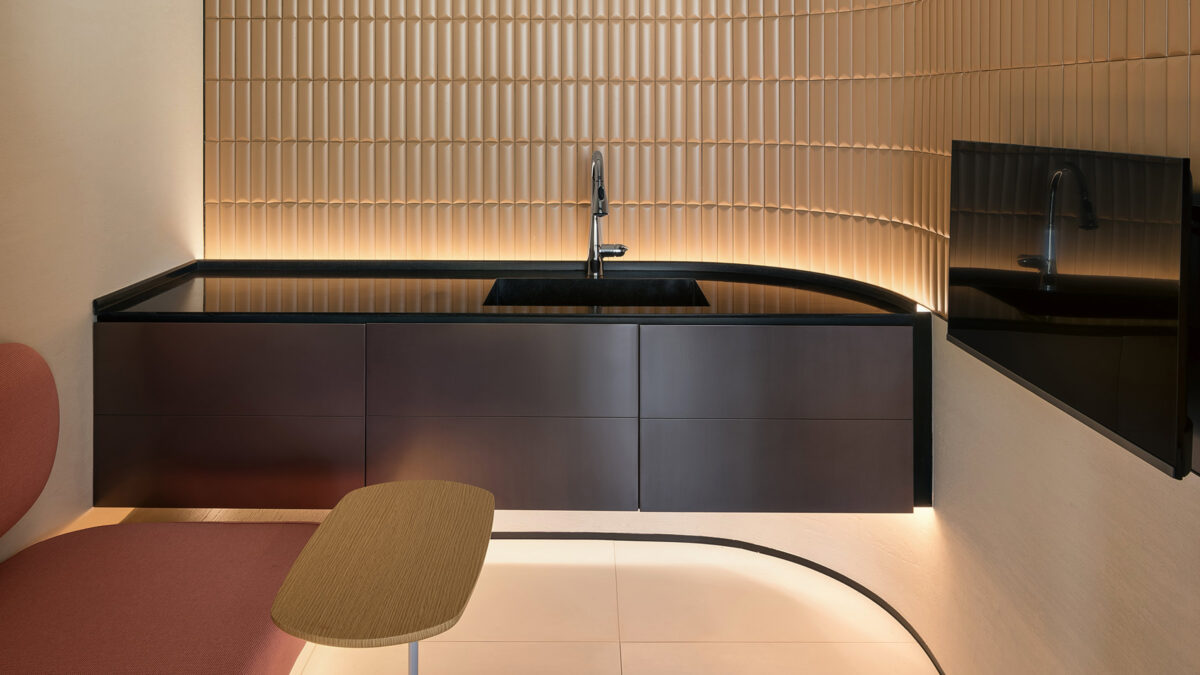
The office is located in Platinum Towers, a new property in Shenzhen’s Central Business District. Offering diverse work settings and choices, an improved virtual experience gives employees greater freedom to choose where they work. Advanced facial recognition systems, a touchless entrance and occupancy booking offer a smooth and consistent experience. The ‘wormhole’ installation (a virtual meeting device with real-time connection) at the front of house supports spontaneous virtual communication with other global offices.
Movable partitions and modular furniture create a flexible space that supports activities of different scales and types. Seating is close to windows, and height-adjustable workstations and ergonomic furniture support wellbeing. Meeting rooms feature advanced voice-control systems, and private booths include adjustable ambient lighting for relaxing and regaining focus.
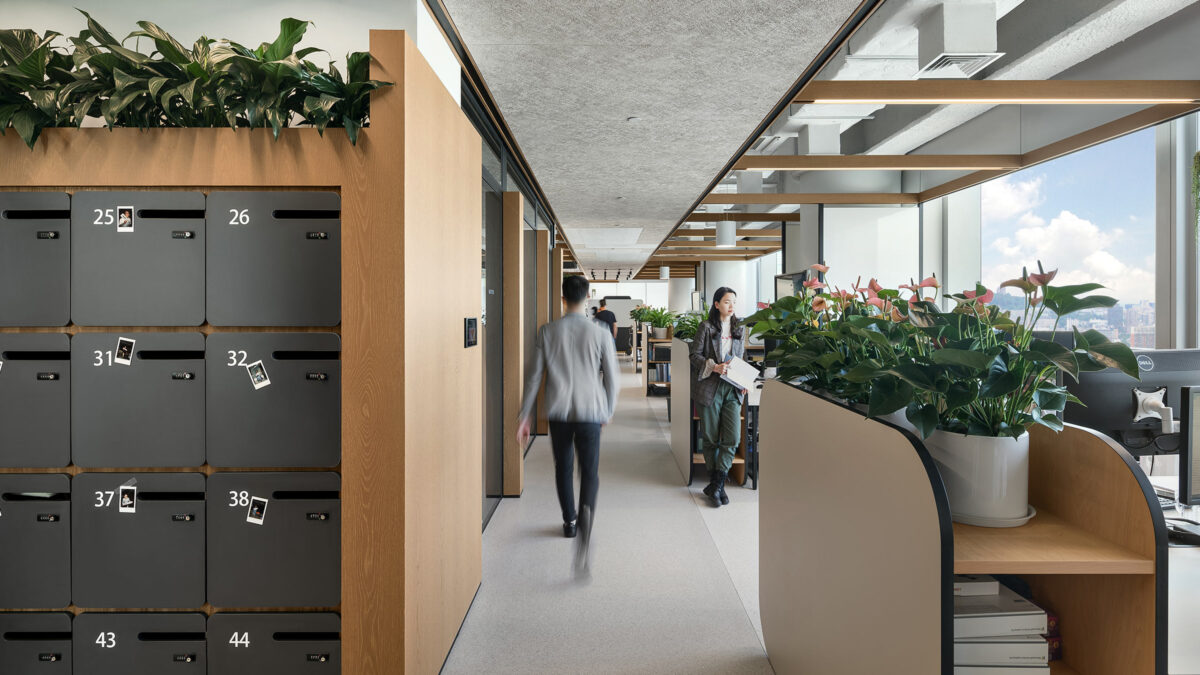
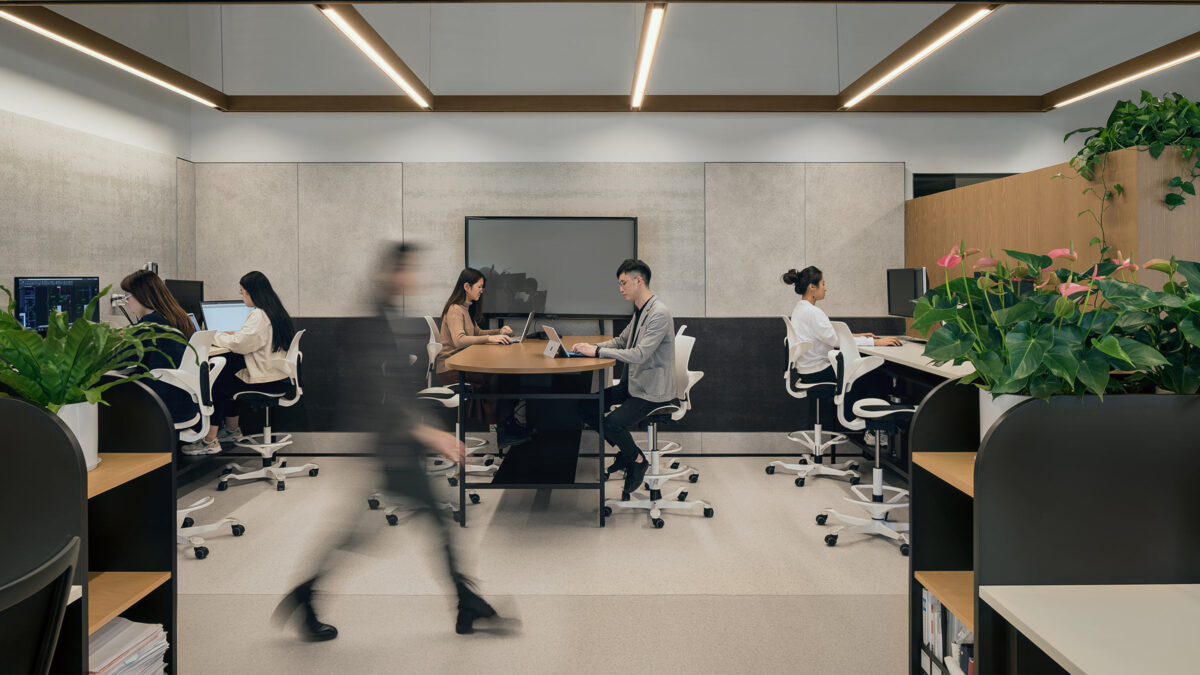
Another objective of the living lab was to emphasise brand values. Environmental graphic details are designed in harmony with the colours and materials of the spaces, creating meaningful storytelling throughout meeting rooms, phone booths and collaboration areas.
Public areas are designed to encourage social interactions, and the spacious layout supports group activities. The double-height front of house brings in natural light, visually connecting to the surrounding landscape. Here, an elevated platform serves as a townhall stage, making the space ideal for social events and training. This open space helps transform the workplace into a destination for rebuilding connection in a post-COVID world. The project demonstrates the potential to connect design, workplace strategy, technology and environmental branding to enhance the workplace experience.
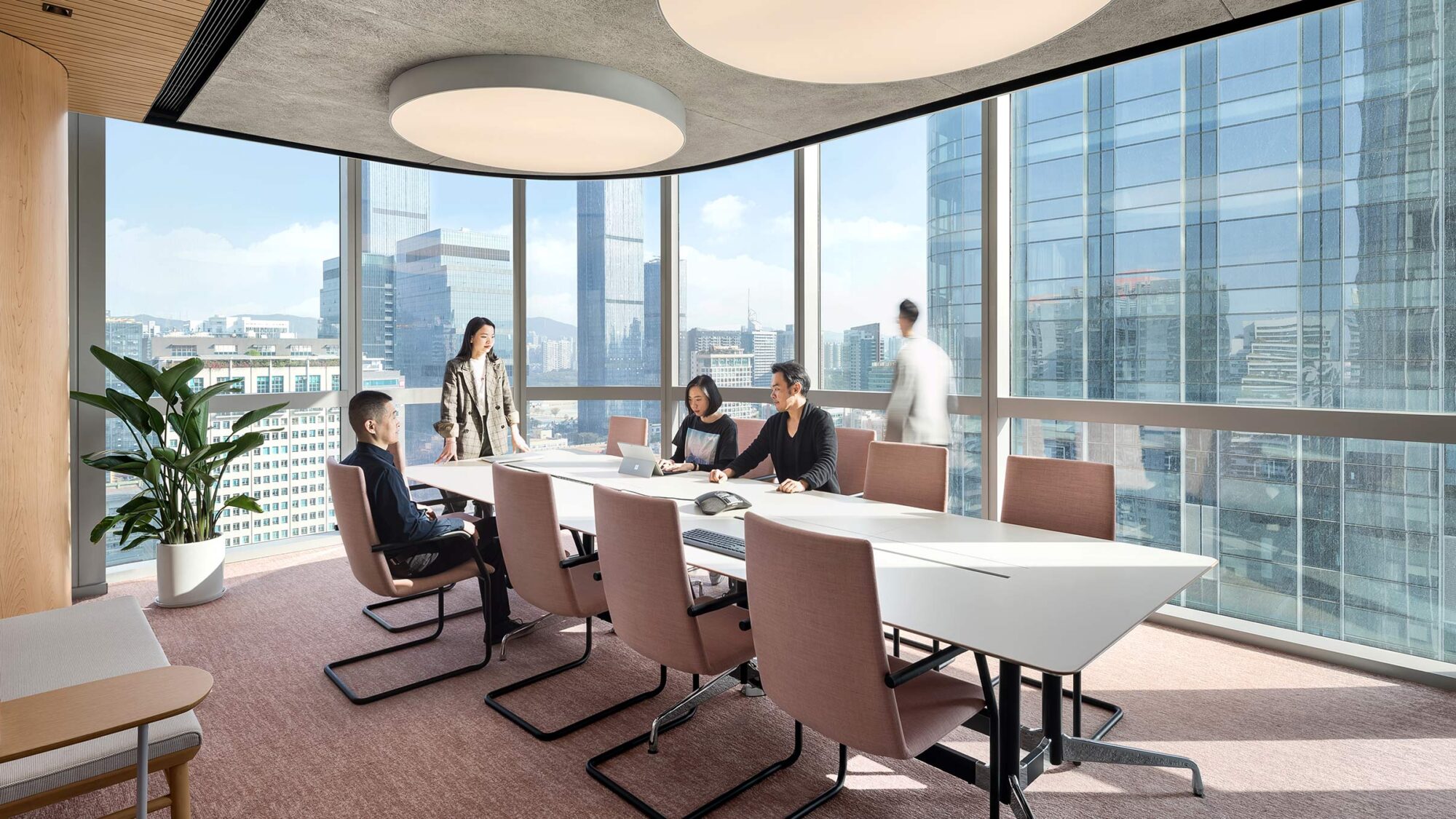
Completed
Shenzhen
6,500 sq ft
WELL v2 pilot Gold
肖恩 (Sean)