









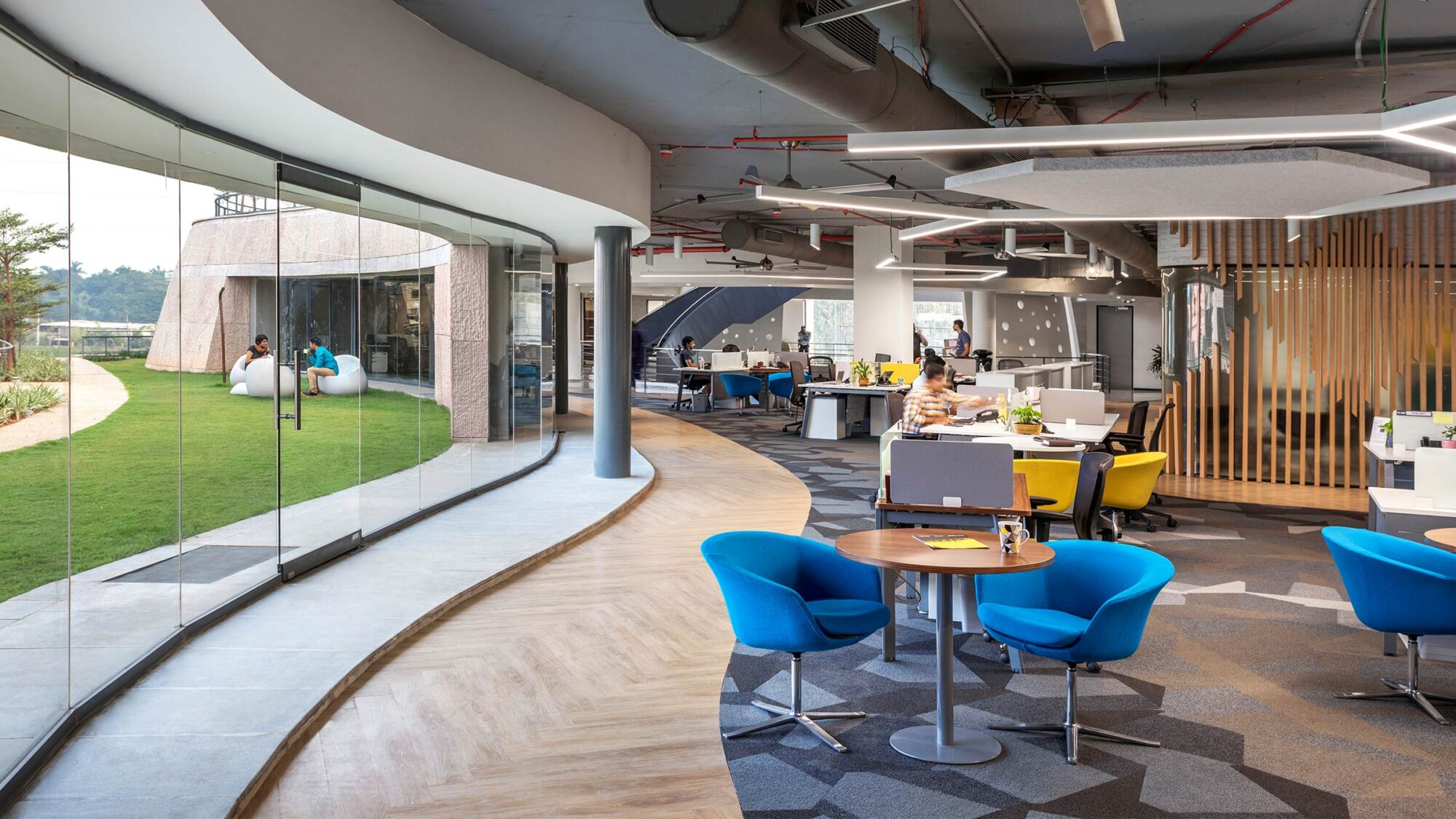
Titan is Tata’s largest consumer goods company with more than 2,000 stores in over 30 countries. Its new Bengaluru headquarters celebrates its unique business model and community focus. Titan’s vision was to develop a dedicated place to support the expansion of its product ranges and support business growth. The new workplace elevates experiences, nurtures culture and creates a sense of belonging.
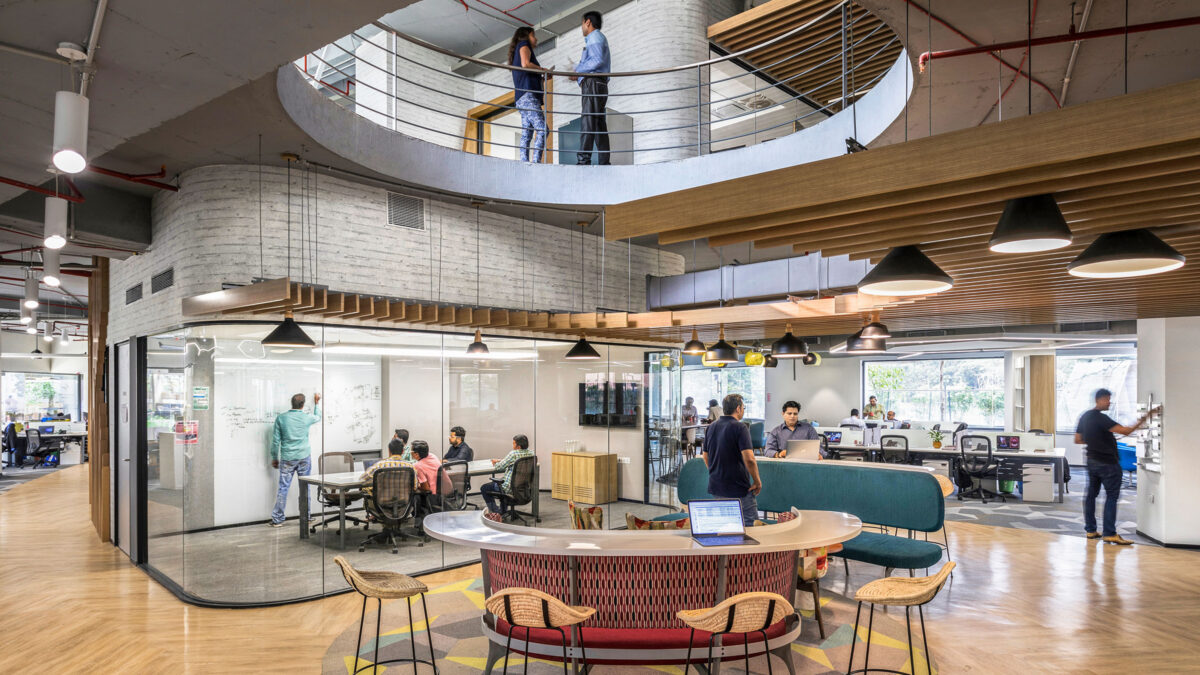
Supporting Titan’s focus on people, the site is planned as a ‘mini-city’ with world-class facilities. Offsetting its relocation from Bengaluru’s Central Business District, the space features a gym, cafeteria, crèche and more. Blurring the lines between hospitality and work, it encourages innovation through its ‘flat hierarchy’ and flexible working opportunities.
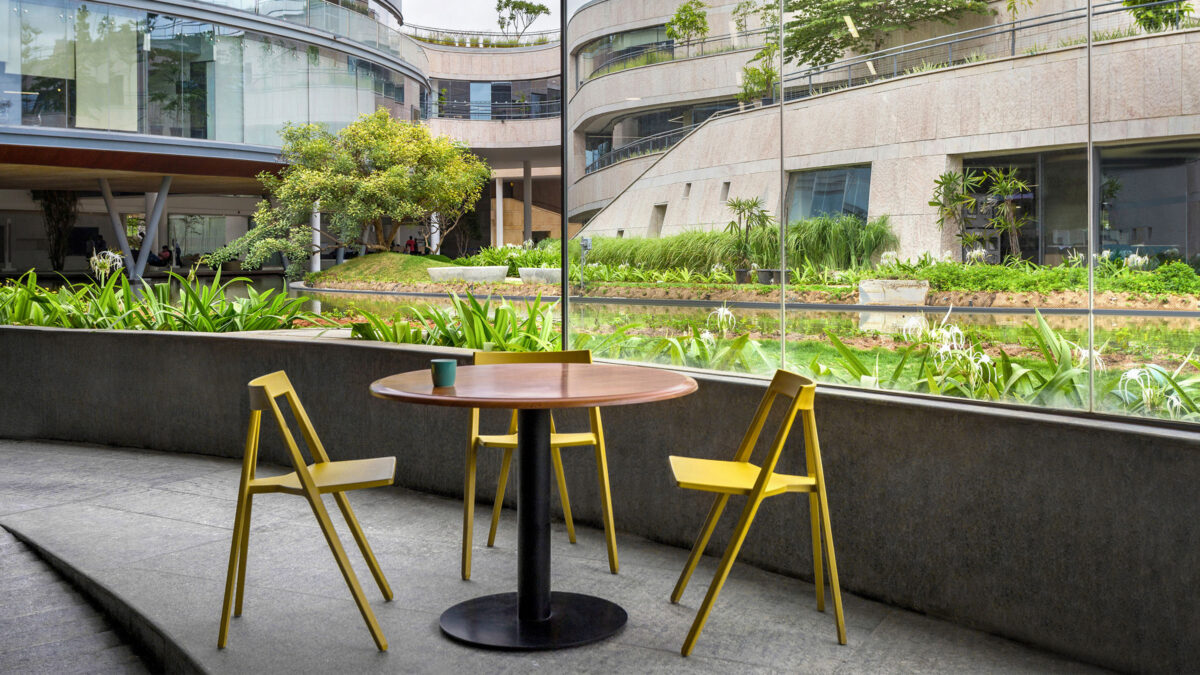
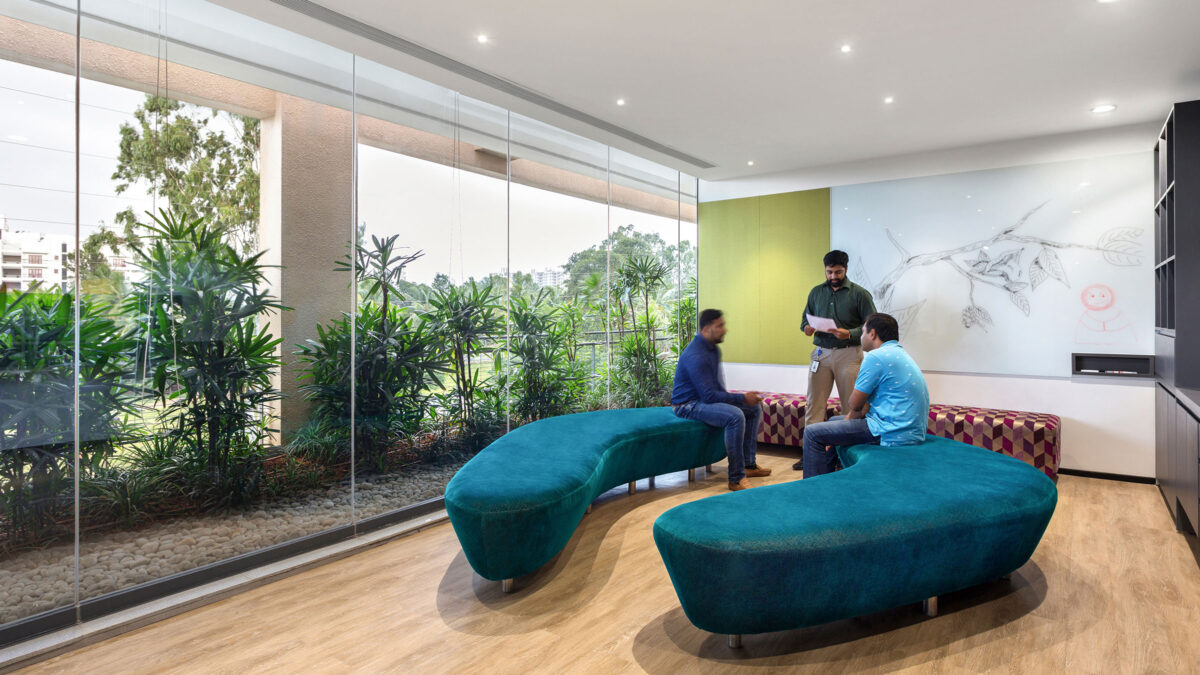
We create elevating experiences for the people we touch and significantly impact the world we work in. We will do this through a pioneering spirit and a caring, value-driven culture that fosters innovation, drives performance and ensures the highest global standards in everything we do.
Bhaskar Bhat, Managing Director, TitanWe brought Titan’s vision to life by hosting interactive workshops, interviews, focus group activities and design discussions. Corporate values played a significant role in determining the design language for the new campus, including:
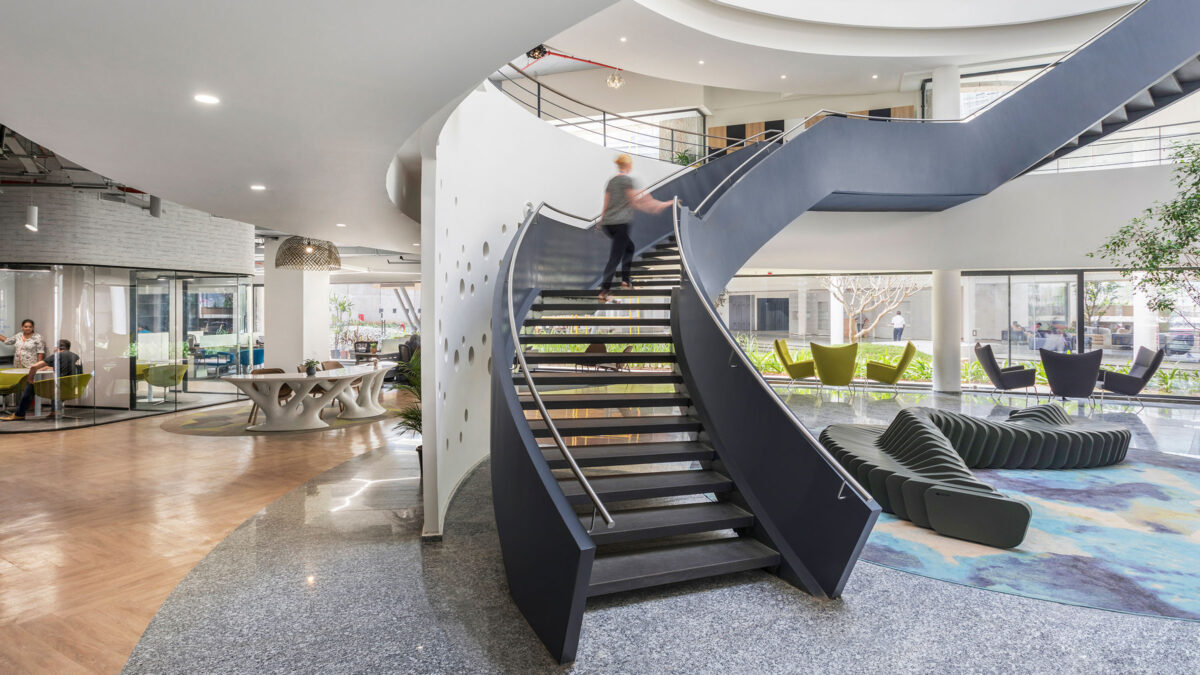
Ramesh Subramaniam, Director for International Design, shares, “We took Titan’s six business values and translated them into something tangible, forming the basis of the design language. In this case, the defined form of a hexagon. This became the representative element connecting various spaces to connect the architecture with the collaborative workspaces within.”
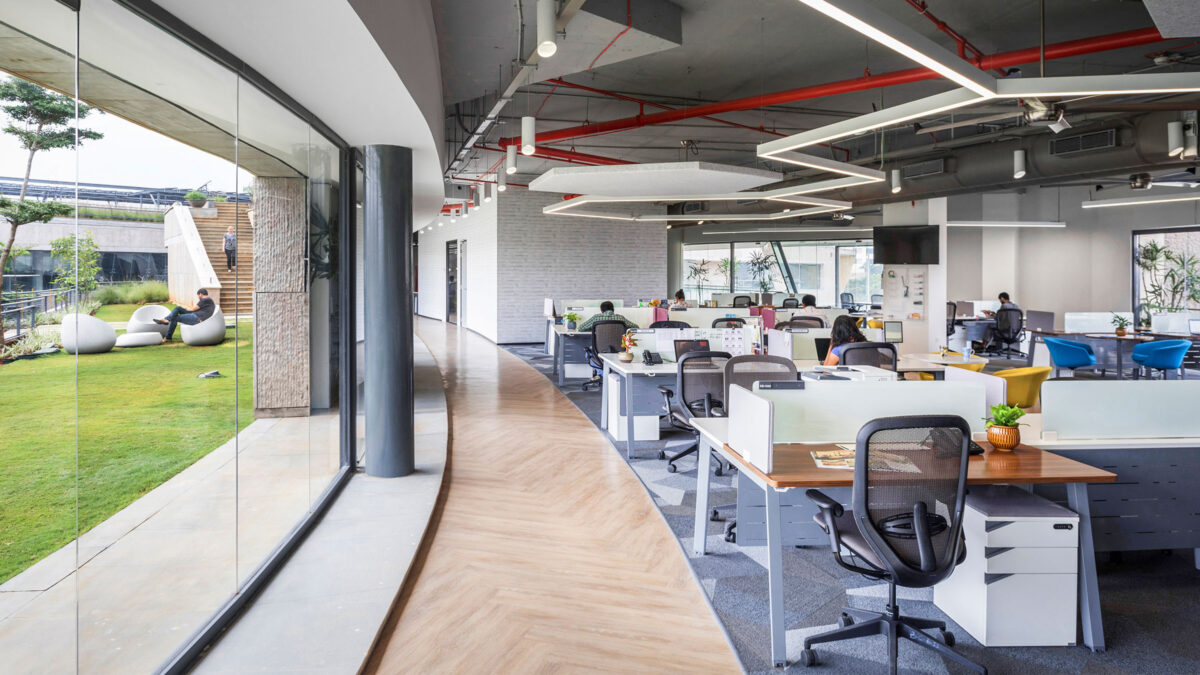
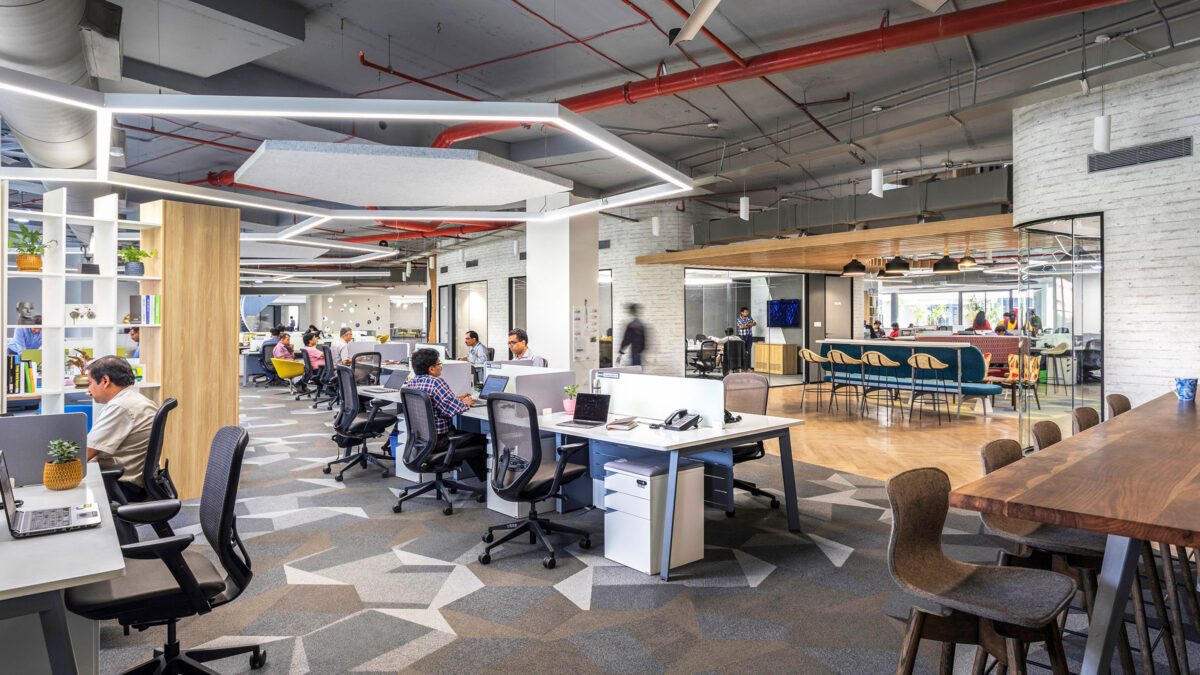
Entry spaces are designed using a natural palate of materials for a seamless transition into the reception area. An eclectic mix of materials and textures in meeting rooms, training spaces and the innovation centre bring a welcome energy to the space. Translating the language of the surrounding landscape, the café creates a warm experience with colourful highlights.
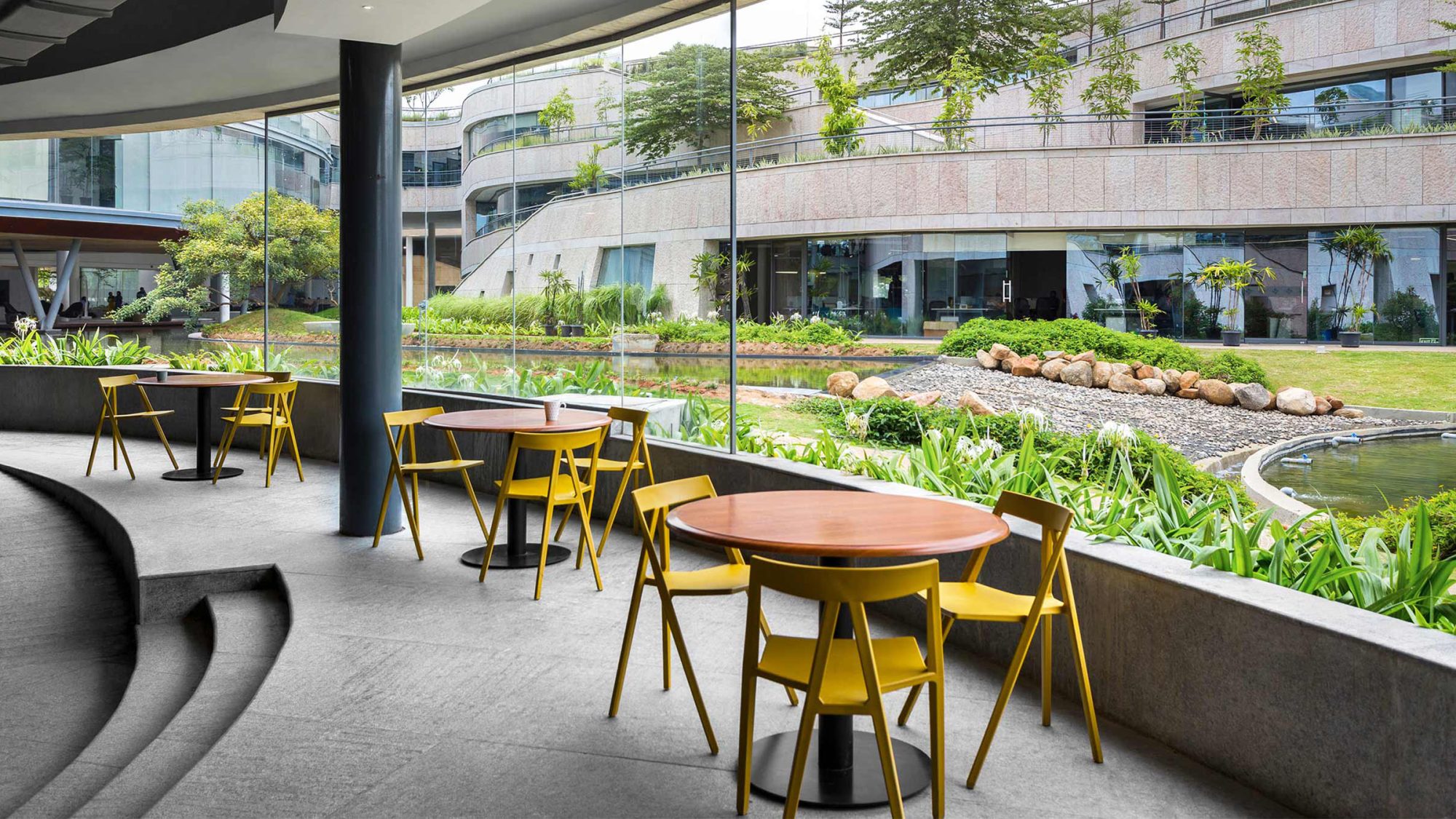
Workspaces are defined by a hexagonal lighting feature, a subtle reminder of the company’s values. An exposed high ceiling creates strong connections with the verandahs and outdoor environment.
Enclosed areas such as meeting rooms, quiet rooms and cabins are designed as islands in a sea of work settings. Timber is used within these zones to add texture and warmth, while colourful, natural materials define departments.
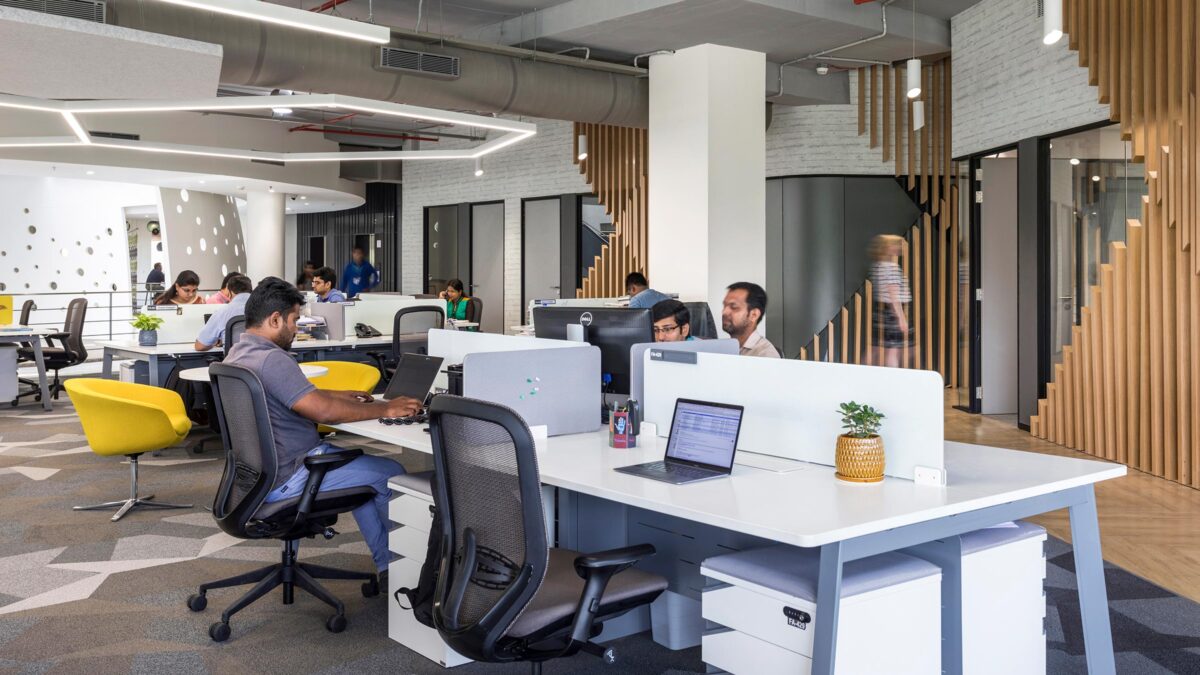
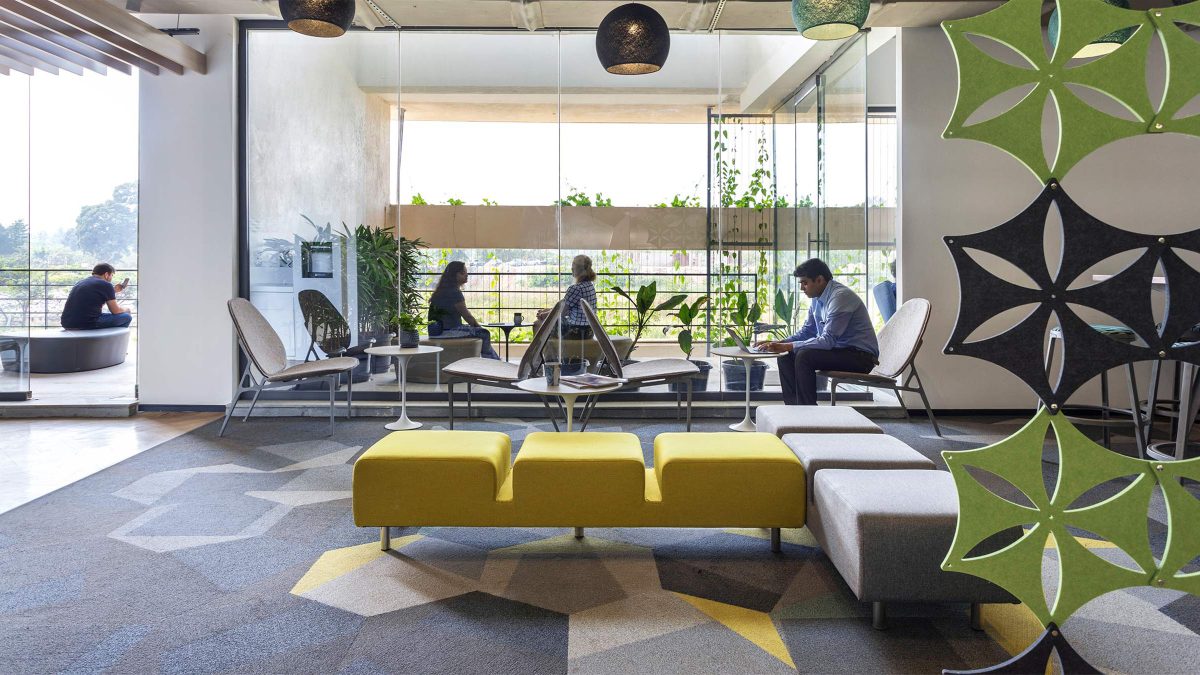
Natural light connects interior and exterior. Lighting fixtures flow with the building shape and linear lights increase reach over workstations for maximum comfort. Ceiling fans move natural air so that air-conditioning is not required. To reduce the project’s carbon footprint, most of the materials and design elements are made locally in India.
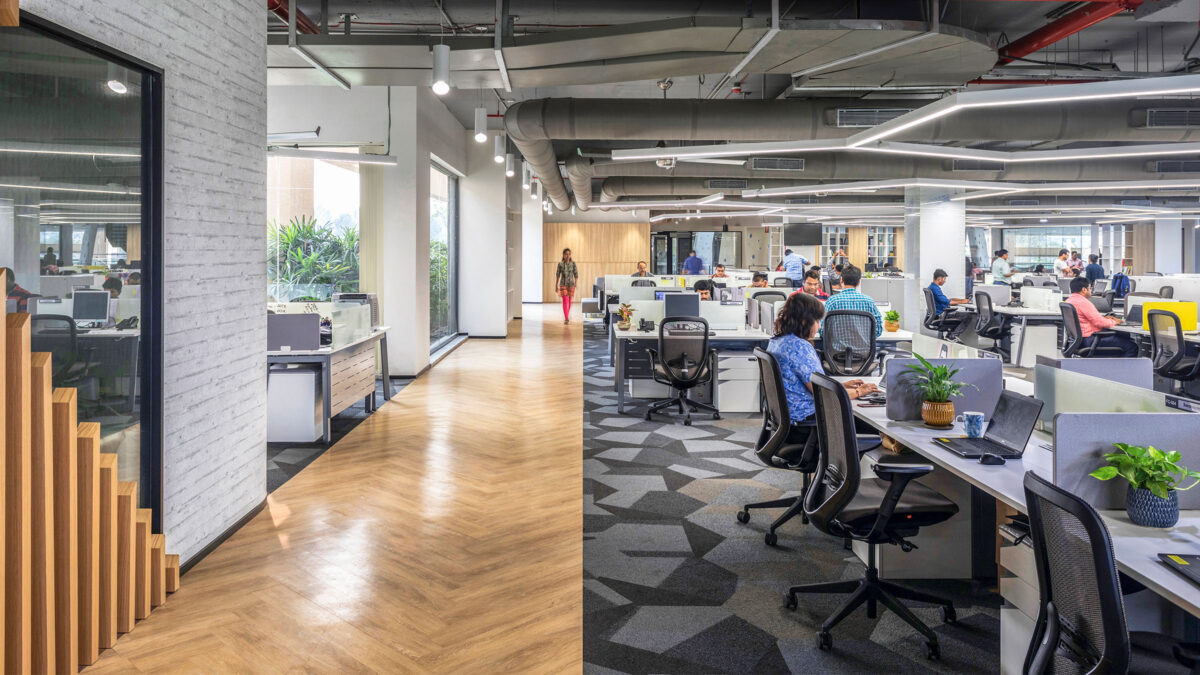
The ‘jewel box’, takes its name from its form – enveloped in glass and floating over still water. The interiors mix deep blues with natural browns across a variety of high-spec lounge and meeting spaces. The Managing Director’s office brings in spectacular views of the lake and surrounding structure.
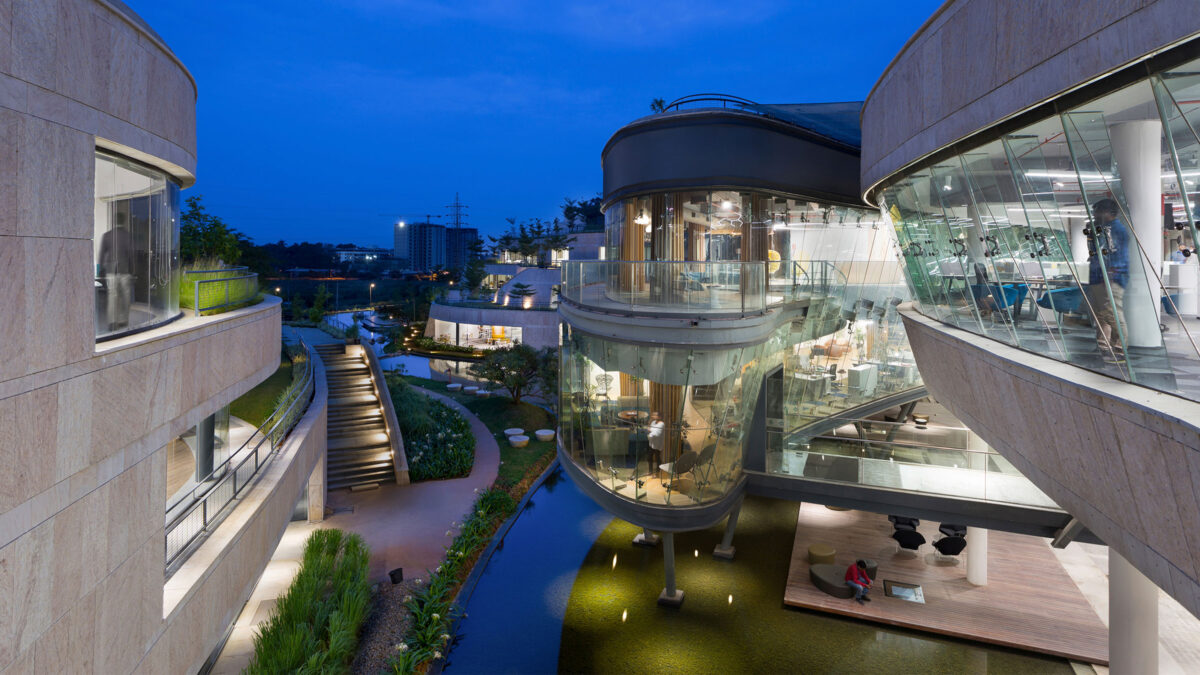
Atrium spaces are a celebration of light and colours that represent nature. Natural light enters the skylight and falls into the atrium, accented by soft blue hues and highlights of yellow and green.
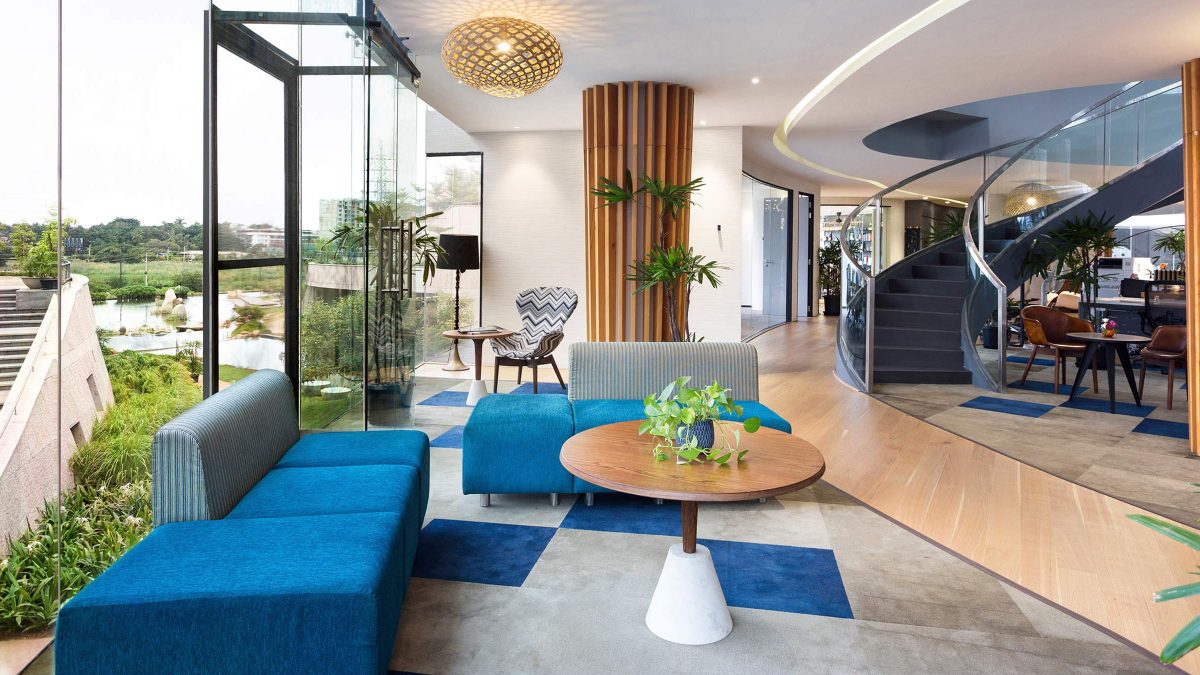
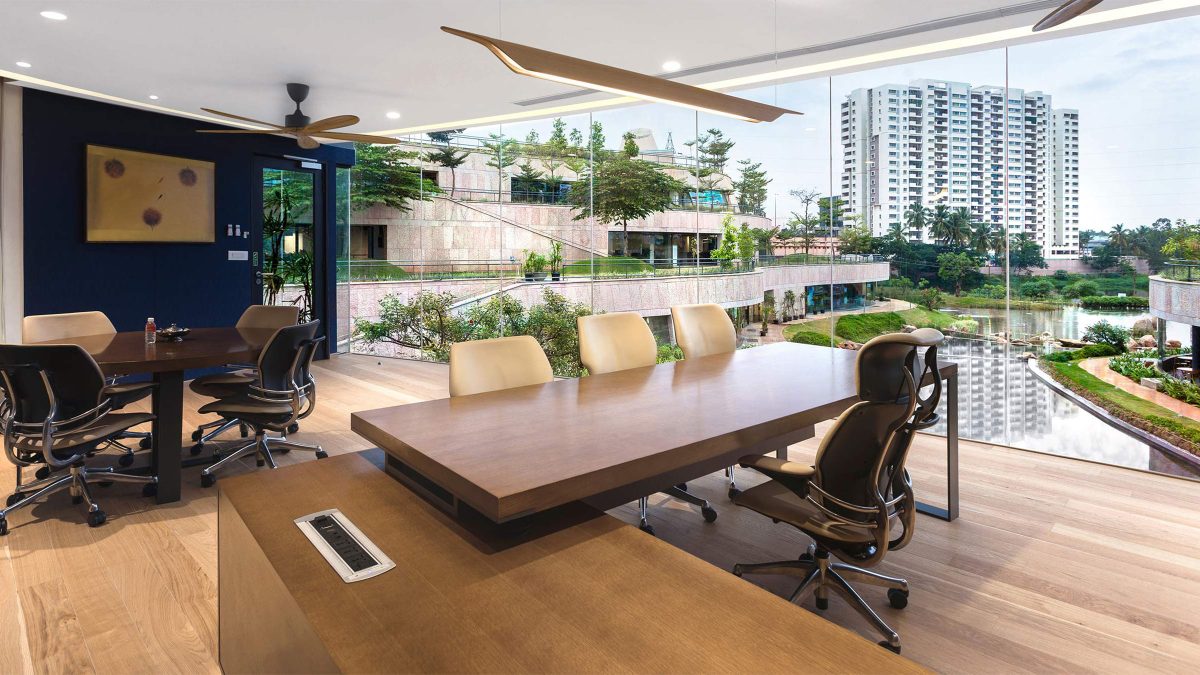
Titan’s new headquarters is a pioneering workplace that pushes the boundaries of human-centric design to set a benchmark in India and beyond.
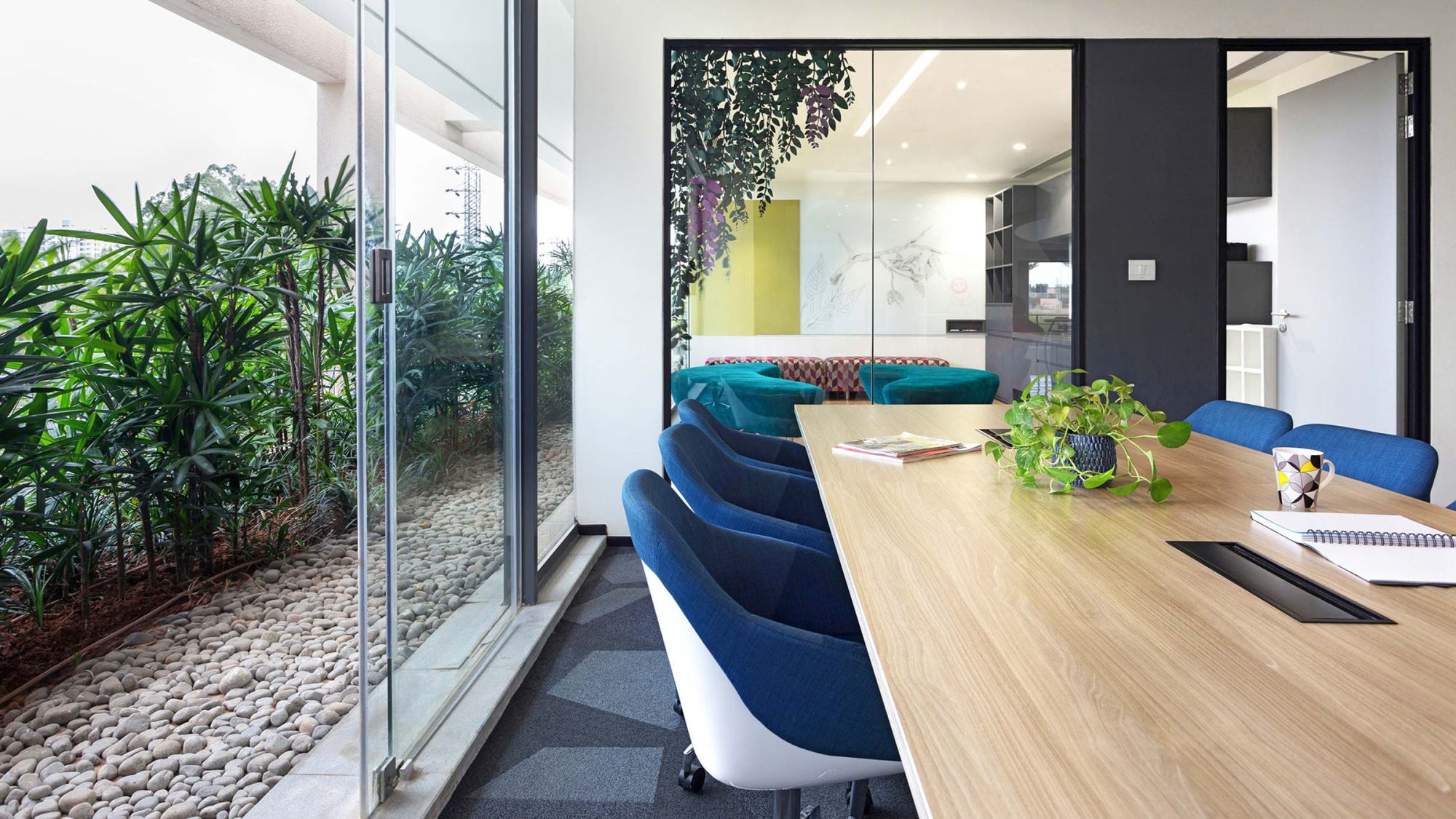
2019Great Place to Work® Institute - India's Best Workplaces in Retail
Completed
2017
Bangalore
200,000 sq-ft
Purnesh Dev Nikhanj