









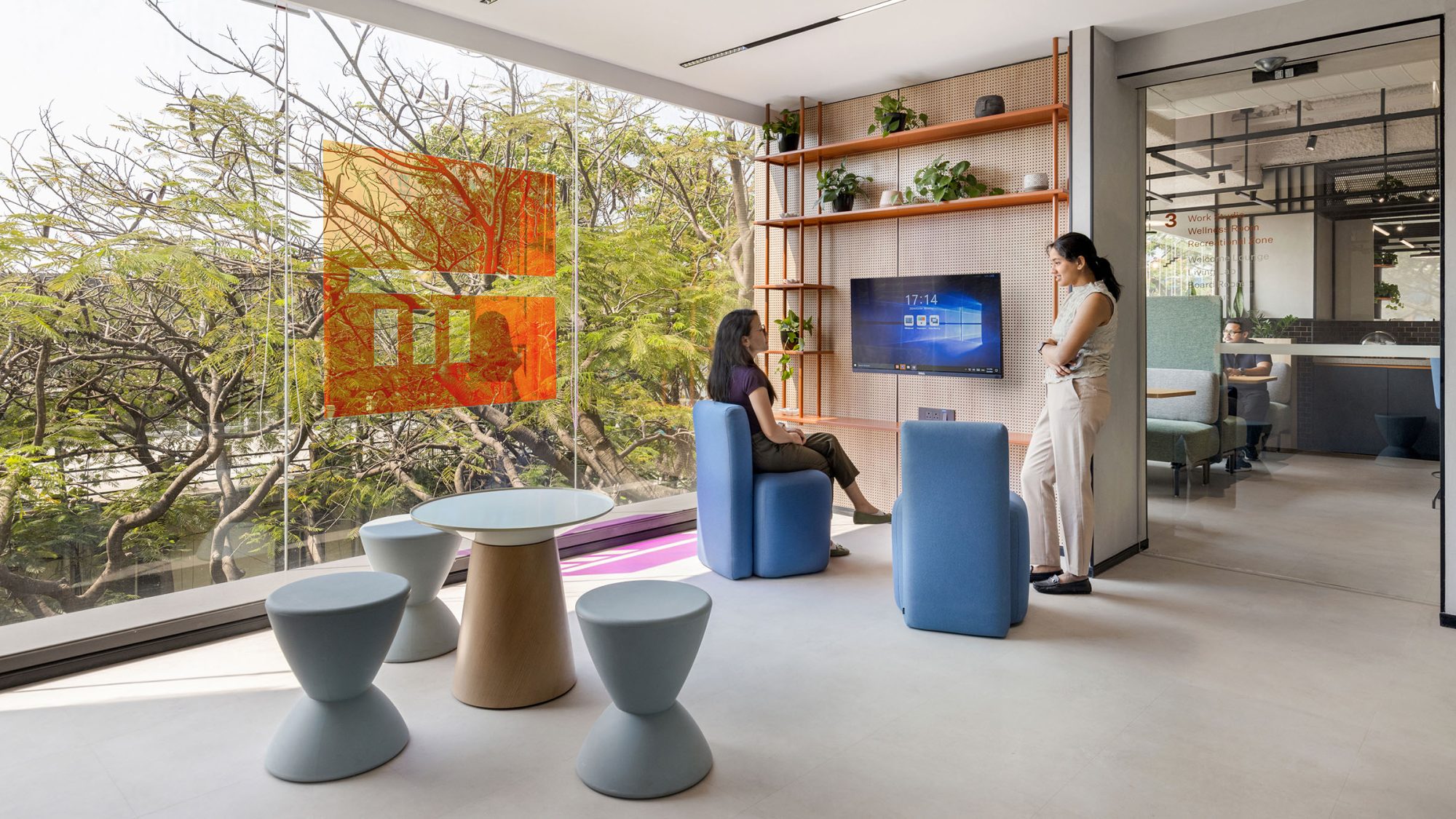
Building on the ‘Essentials’ series initial daylighting article, this piece continues the exploration of how daylighting design and analysis strengthen the connection between people and the planet. It brings the research to life through M Moser’s new living labs in India. These projects demonstrate how purposeful, human-centric design can transform the workplace.
M Moser’s living labs serve as experimental spaces to test and refine innovative ideas in real-time, expanding and adapting them for high performance and future needs. This iterative, hands-on approach is key to driving continuous innovation.
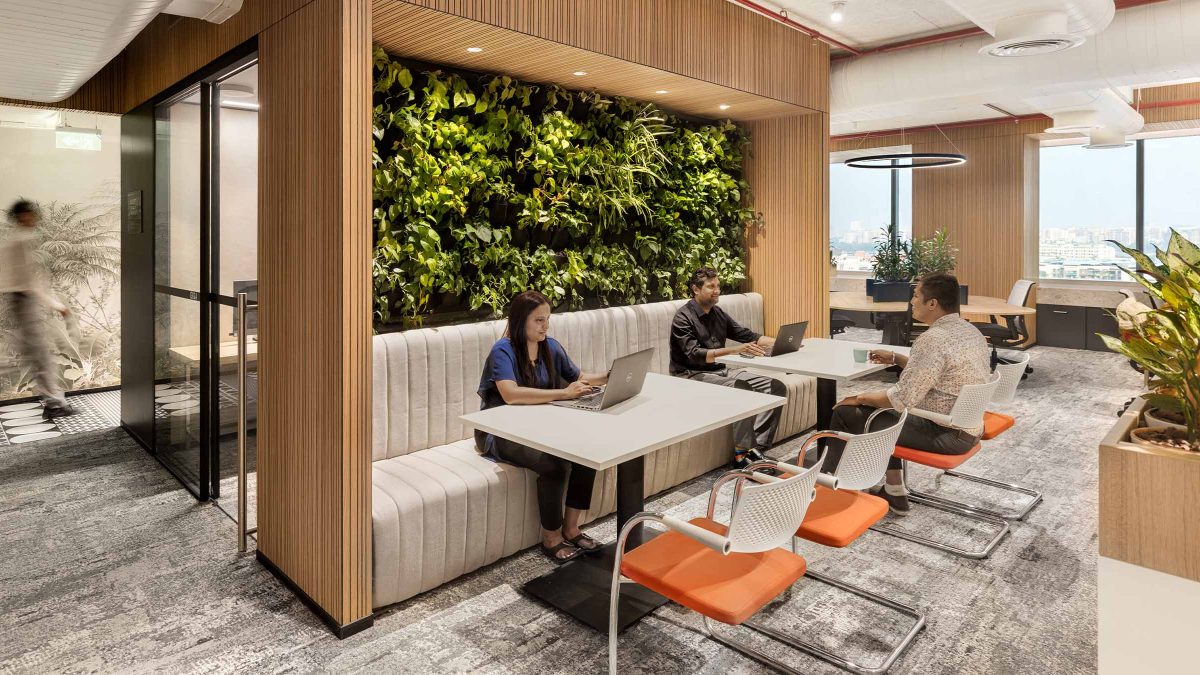 M Moser Mumbai living lab
M Moser Mumbai living lab Centred on the integration of essential elements such as daylighting, the methodology utilised is designed to evolve through three key phases: plan, optimise and integrate. This framework supports all concepts as they move from research and prototyping to real-world application and refinement, such that outcomes remain relevant and responsive to changing needs. Daylighting design strategies are continuously informed and advanced through insights gathered using this methodology:
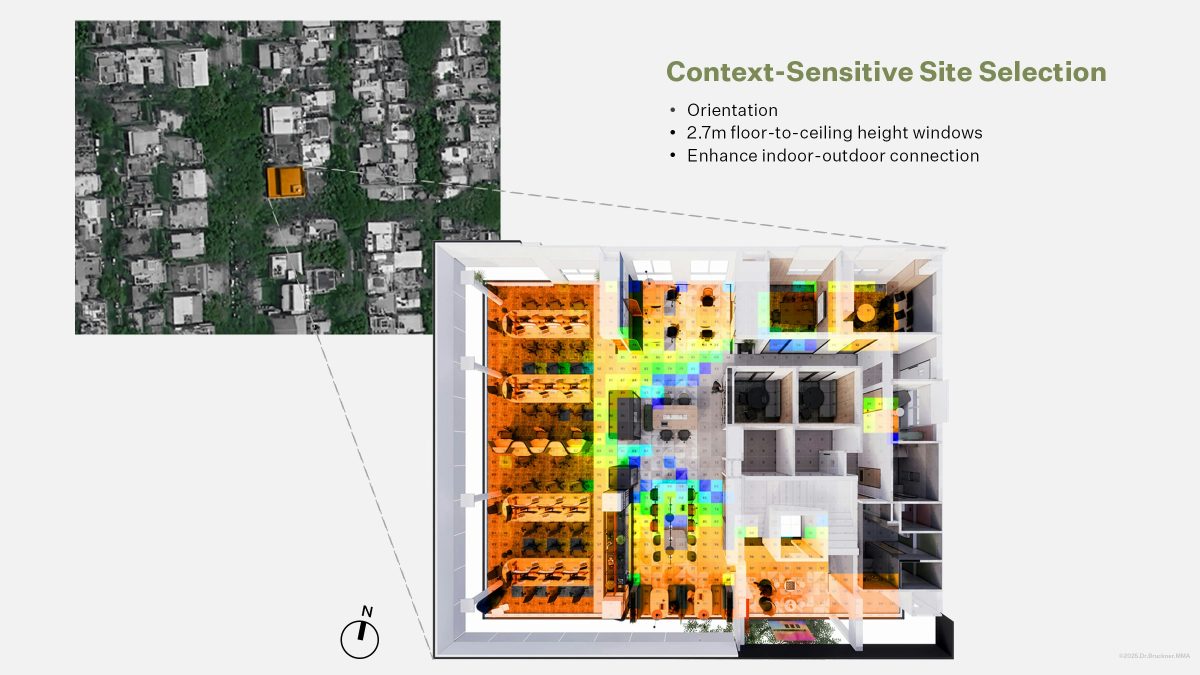
In the following sections, we will delve into detailed explanations and showcase successful projects that exemplify the effective implementation of the above methodology. Through case studies, we will demonstrate the significant impact of thoughtful daylight design in creating a healthy, vibrant and sustainable workplace.
Daylighting was one of top considerations for selecting the sites for our Bangalore and Mumbai living labs. Both sites were chosen to maximise daylight.
In Bangalore, we selected a space on the lower floor of a building, featuring floor-to-ceiling windows and surrounded by trees. This setting offers continuous access to natural light and unobstructed views of nature.
In Mumbai, we relocated to a top floor space with consistent access to daylight and uninterrupted views.
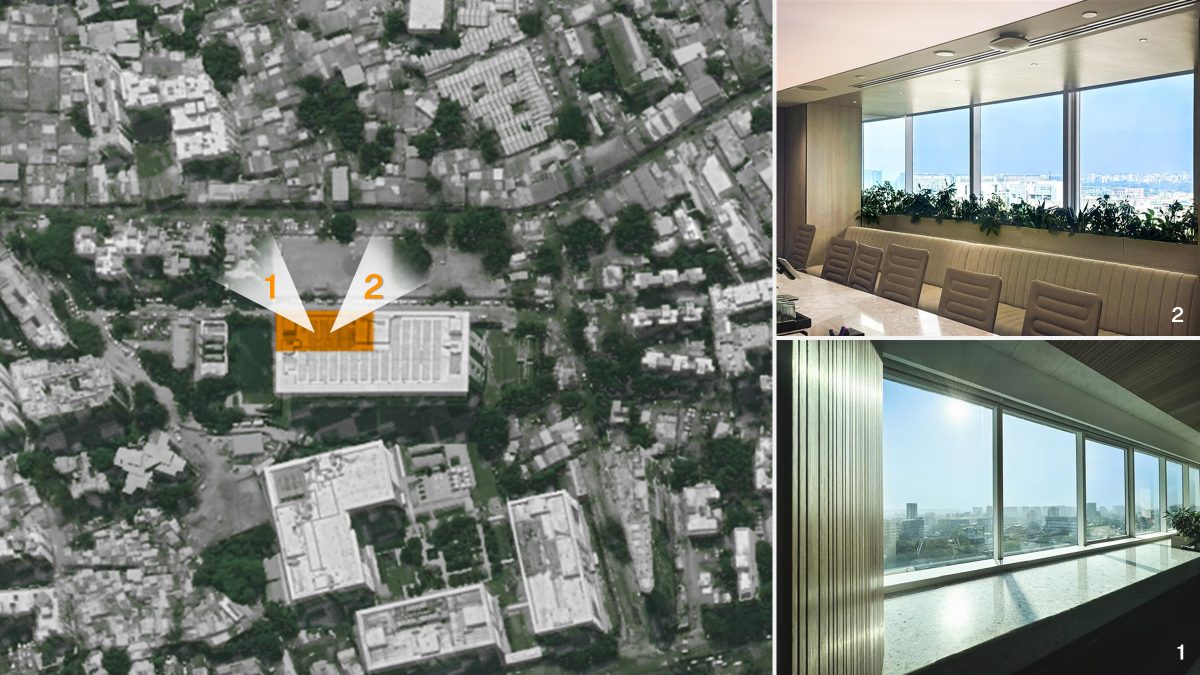 Views as drivers for M Moser Mumbai living lab site selection
Views as drivers for M Moser Mumbai living lab site selection The design journey began with a commitment to making natural light accessible to all. To achieve this, we reimagined the workspace layout by creating a ‘sunlight buffer zone’. Individual focus desks were set 1.5–2 metres away from the glazing to evenly distribute daylight across the space. This approach allows everyone to experience the uplifting benefits of natural light, as shown below.
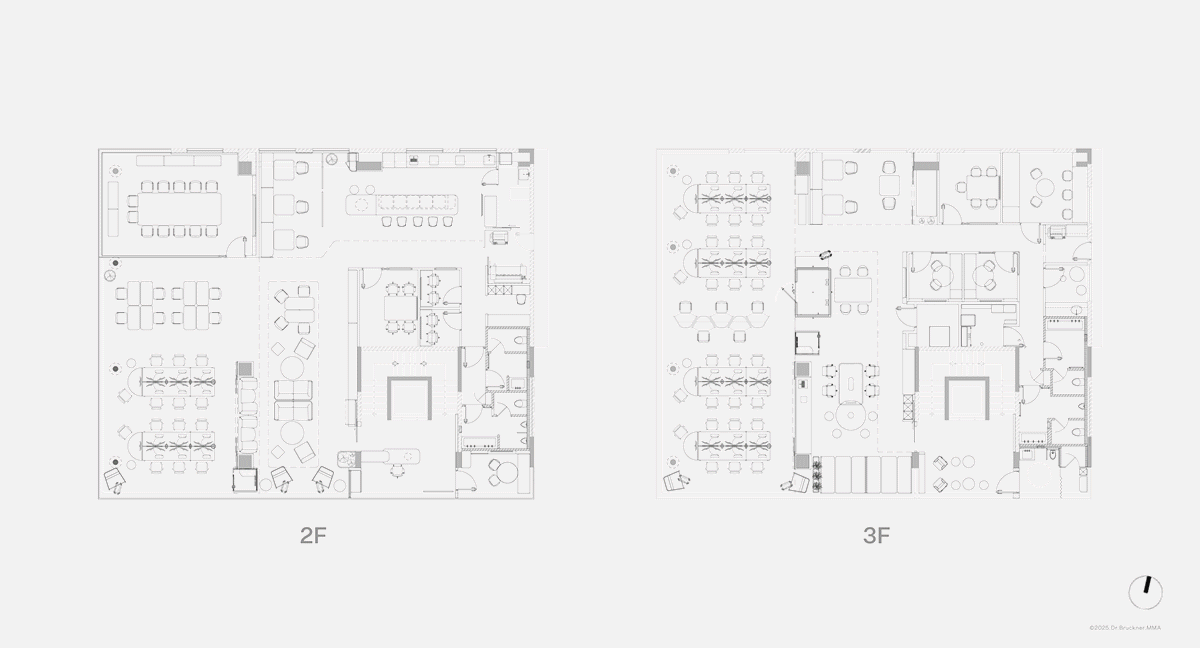
Optimising for universal accessibility to sunlight revealed an opportunity to create social spaces within the buffer zones. This is one of the reasons that led to the use of rounded corner and semi-circular design for the table ends in this area, inviting people to gather and share ideas beyond their individual workstations. Design iteration also helped reduce waste and make the most of the space.
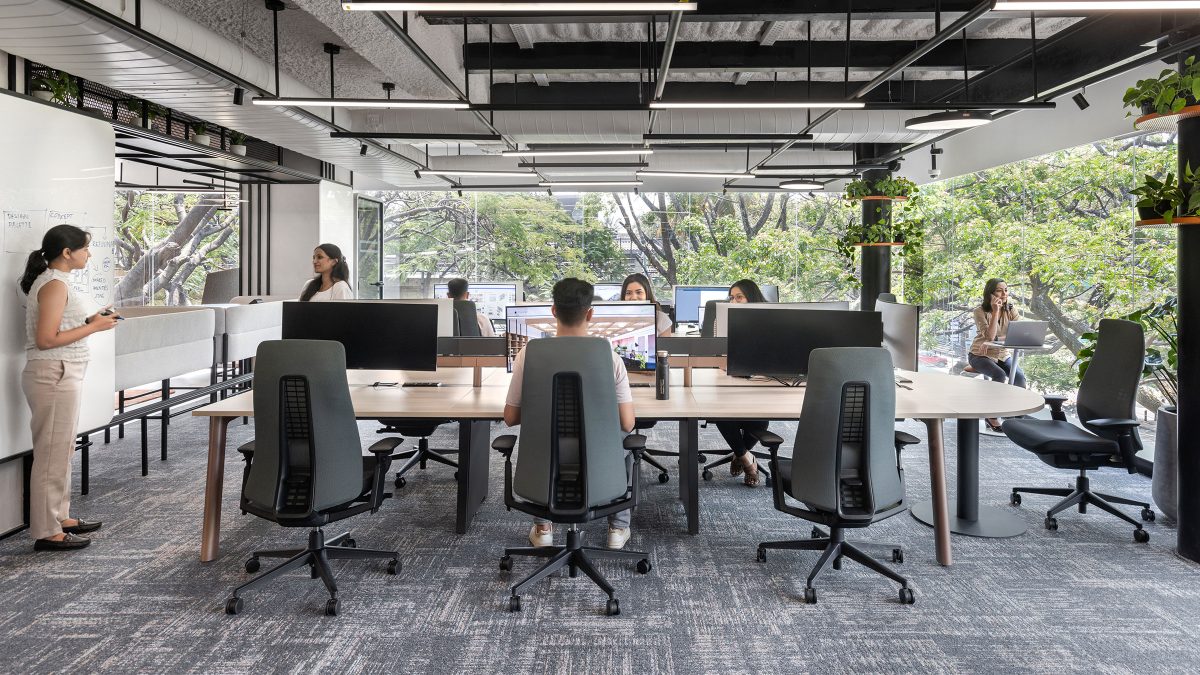 M Moser Bengaluru
M Moser Bengaluru We developed a detailed, ‘Diamond Policy’ to support our daylight vision. It allows staff to adjust blinds during designated hours based on an in-depth glare analysis (see below). This carefully considered approach promotes equitable access to natural light while enhancing comfort and productivity, reflecting our dedication to wellbeing and inclusive design.
Preventing intolerable glare
Adjustable shades, material choice and translucency are key strategies to prevent intolerable glare. Our bespoke Diamond Policy outlined how and when shades operate, aligning with seasonal and daily light patterns. For example, blocking glare between 5–6pm from April to July, and around 4pm in October and November. This supports effective glare control while preserving and maximising natural light.

To maximise natural light penetration, we specified materials with a high Light Reflectance Value (LRV). Using non-reflective, non-spectral, light-toned materials helps daylight travel more deeply into the space, creating a bright, inviting environment. This increases the likelihood that natural light reaches every corner of the office. We then validated this approach using a 3D model, assigning LRV values to floors, walls and ceilings, testing how the light behaves.
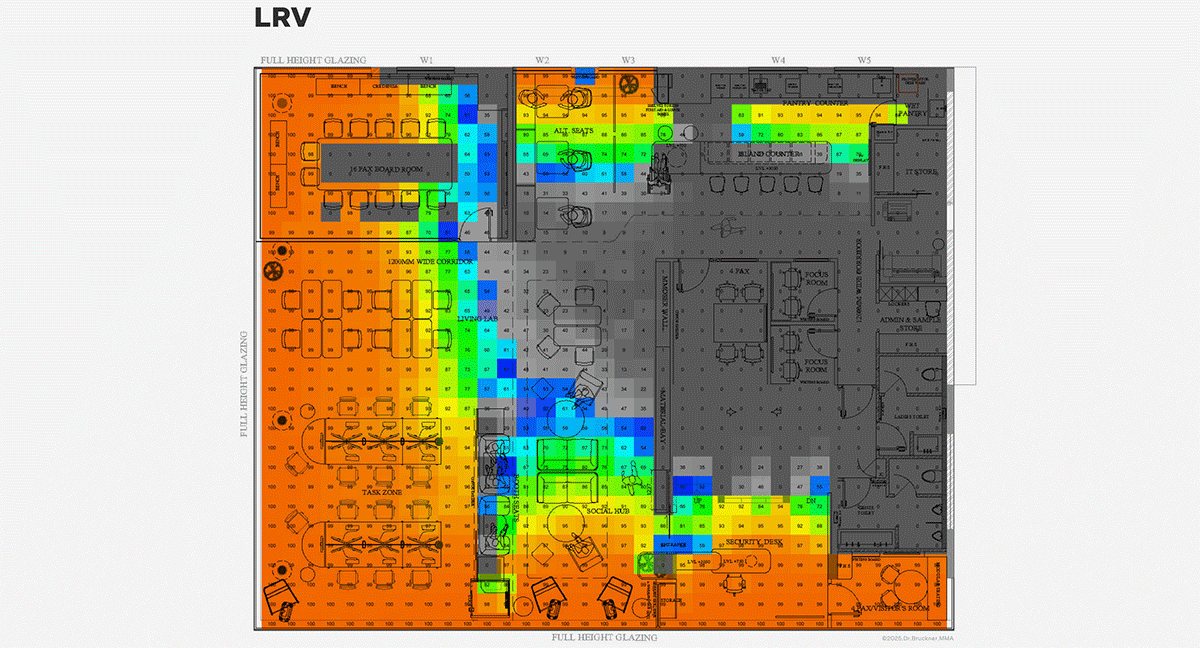
Our design also integrates the surrounding natural environment. Light bounces off the trees outside, infusing the indoor space with a soft, natural glow. This connection to nature enhances the visual appeal and brings the calming and restorative benefits of natural light into the workspace.
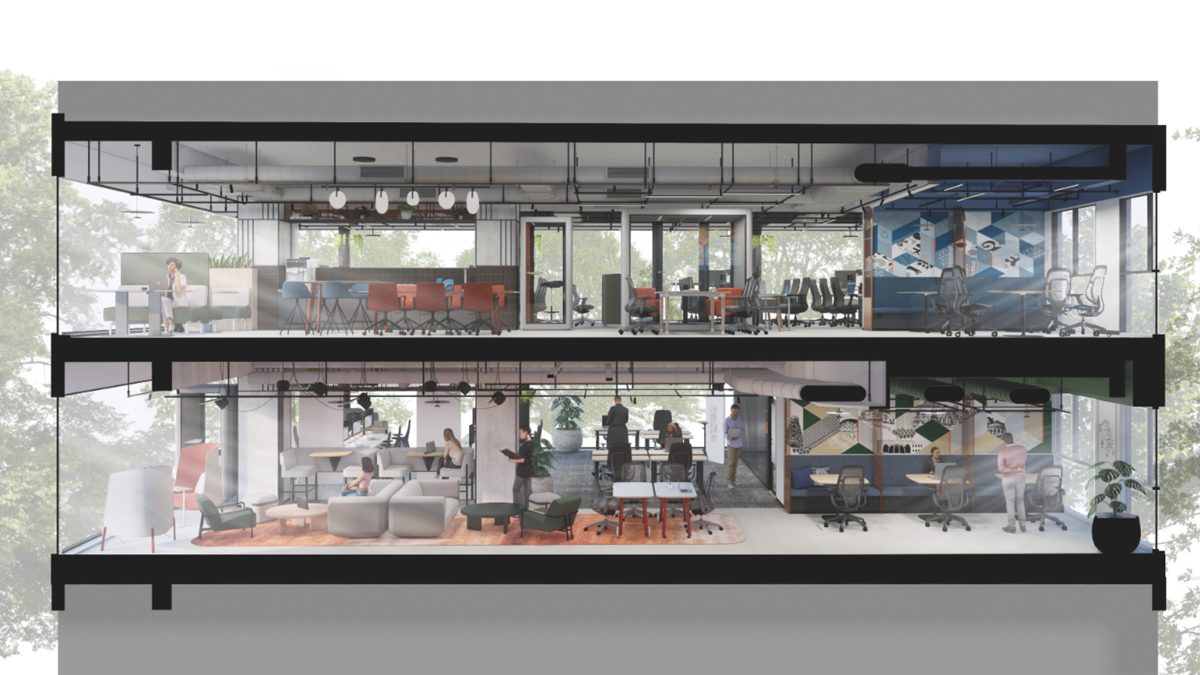 Section illustrating open daylight integration
Section illustrating open daylight integration 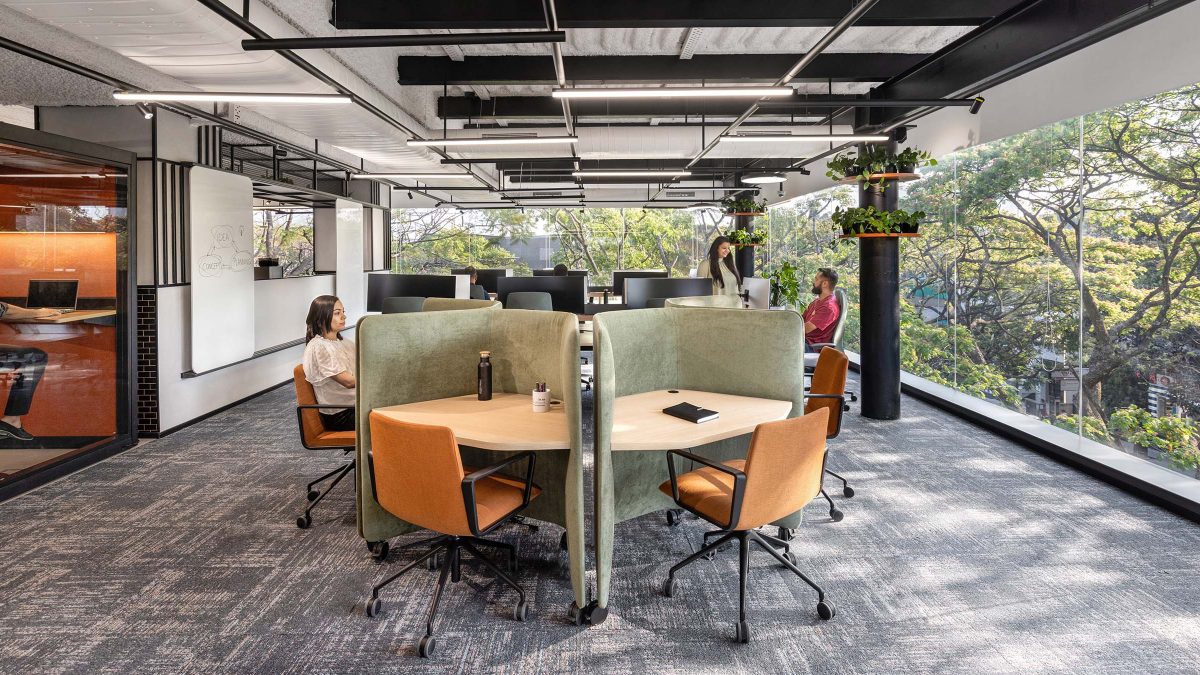 Implementation of open daylight integration in M Moser's Bengaluru living lab
Implementation of open daylight integration in M Moser's Bengaluru living lab Nature is infinitely generous — it enhances the quality of light that enters a space.
Dr. Christine Bruckner, FAIAWe enhanced natural light flow by strategically opening sections of walls, allowing light to pass through without blocking views or light exposure. This approach brings natural light throughout the office, fostering a connection to the outdoors and enhancing the overall ambiance.
We used technical solutions to boost the perceived height and brightness of the window area. By installing tunable colour lighting in an overhead cove, we complemented the natural light and expanded the daylighting experience. This integration ensures that even areas with limited direct sunlight feel bright and welcoming.
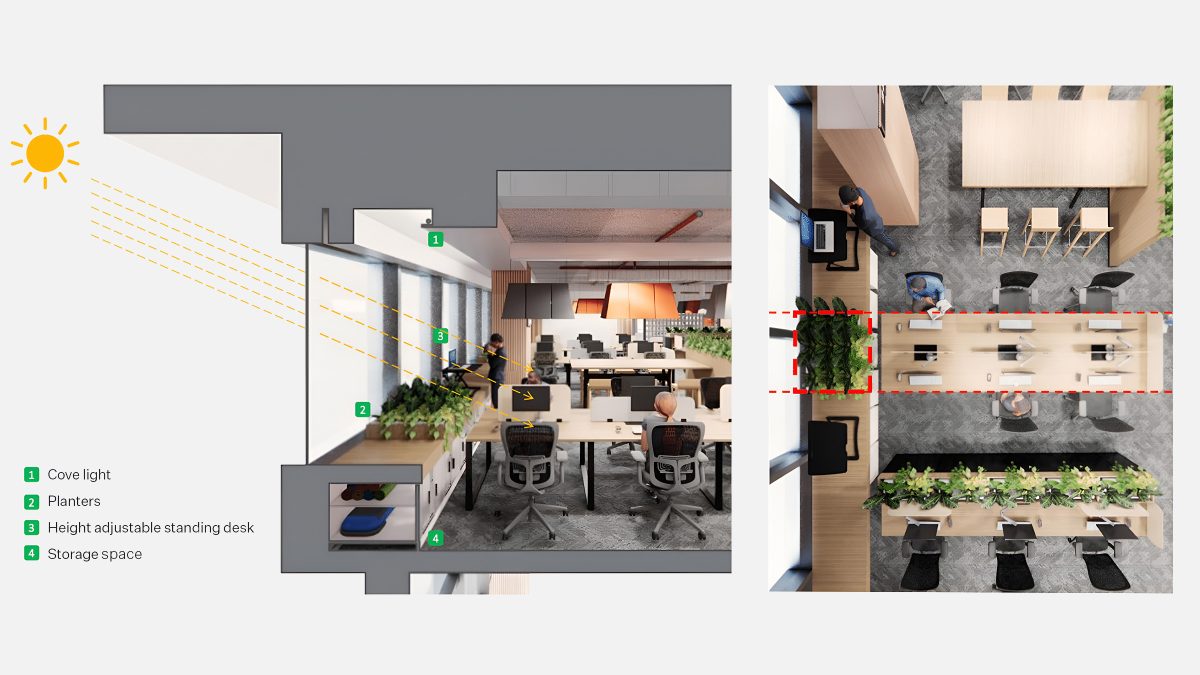
In our living labs, iteration is key to redefining design through research and real-world testing. The diagram above illustrates an excellent example of learning through research and an evolving iteration cycle. The first design for this space mimicked the setup used in a previous office development and if solving only for light, it would have simply been an open space. This then revealed the need to solve for the particular quality of light, which inspired the use of plants. Solving purely for biophilia may have resulted in plants lining the full length of the windowsill, thus restricting light and access. However, when we then solve for democratised use to ensure these are public spaces accessible to all for temporary standing stations, we carefully defined areas for flexible use and interpretation. The result is an optimised, flexible space that all can share.
Our team conducted original social science research through employee engagement sessions in both the Bangalore and Mumbai living labs. Using detailed surveys and interactive workshops, we gathered feedback to assess satisfaction and guide ongoing design improvements. Specifically, daylighting stood out as a key success. Over 90% of employees in both offices reported improved productivity and wellbeing due to improved quality and access to natural light. This insight reinforces our commitment to user-driven design and continuous innovation in creating workplaces that meet and surpass the evolving needs and expectations of our users.
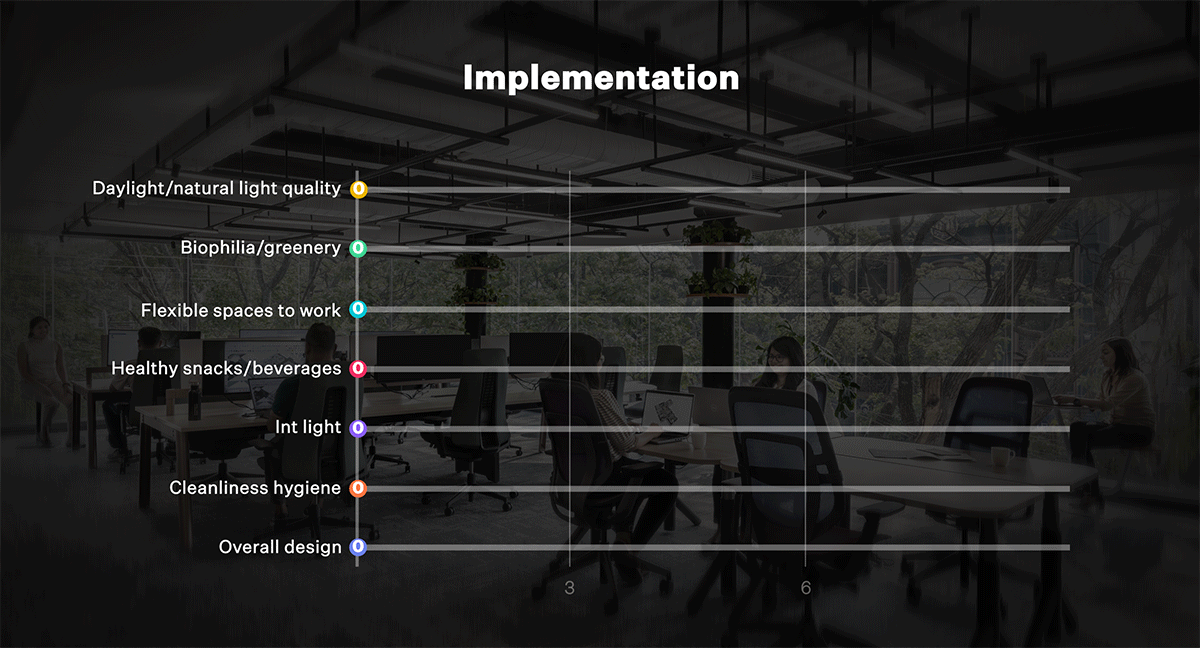 Daylight implementation emerges as the top priority for employees in post-occupation survey
Daylight implementation emerges as the top priority for employees in post-occupation survey Daylight is a core design ‘Essential’ with proven benefits for health, wellbeing, mood, performance and sustainability. By considering it at every project stage, from site selection, layout, material selection and beyond, we can maximise its impact.
Reach out to discuss how integrating daylight can elevate the experience of your space and contribute to sustainability goals.
Director