









Doane Grant Thornton LLP provides assurance, tax and advisory services to clients across a wide range of industries in Canada. For over 83 years, the company has been committed to helping Canadian businesses grow, transition and thrive. We partnered with them to design a forward-thinking, two-floor workplace for its new location in a Class AAA building downtown Vancouver.
The relocation transitioned the company from a traditional workspace to a more innovative and connected environment. Our design supports strong community spirit among employees and highlights the company’s progressive nature.
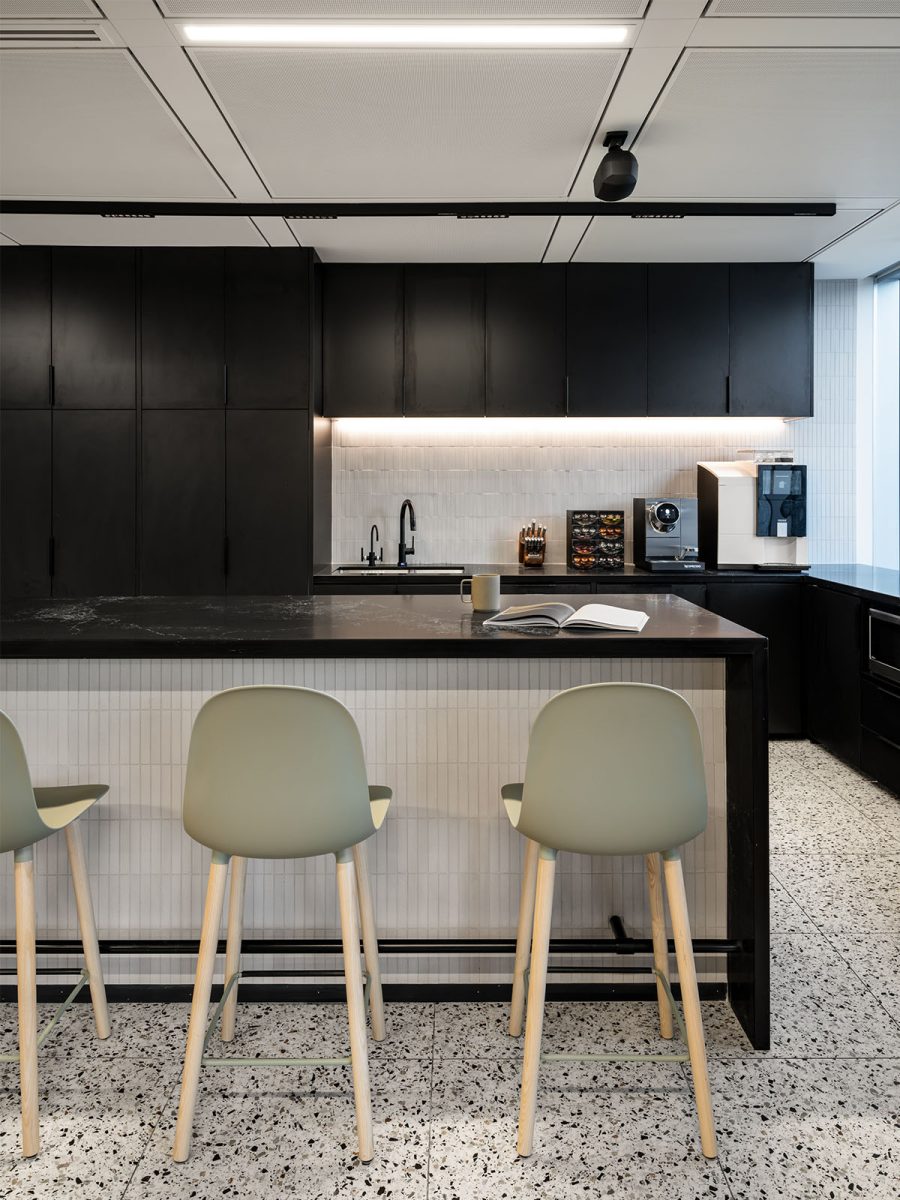
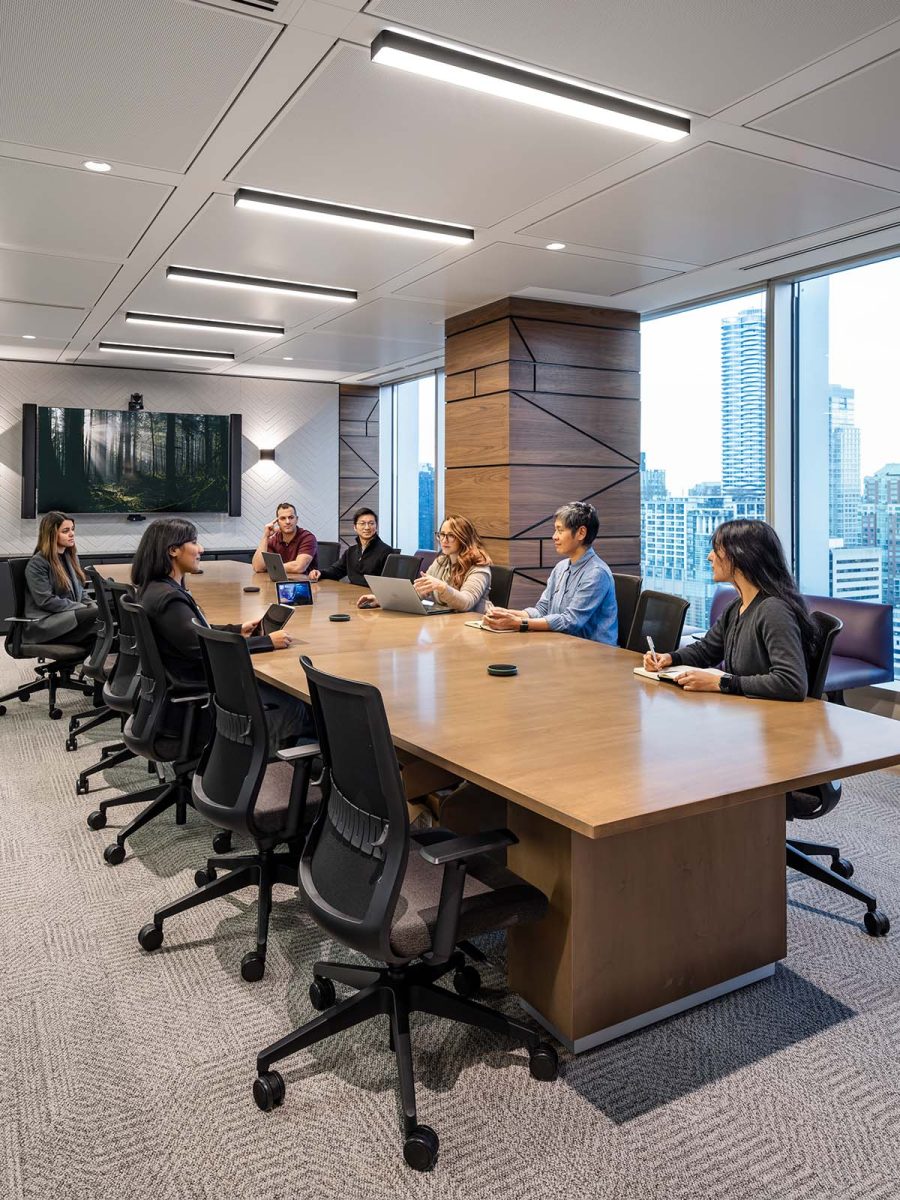
The decision to relocate was motivated by the need to modernise and develop a workspace that aligns with evolving workstyles and business goals. By conducting test fits for both its previous location and its potential new site, we provided the company with an analysis showcasing each option’s advantages and limitations.
The new site offers greater flexibility for a forward-thinking design approach. It enabled us to create a space to better reflect the brand, enhance collaboration and create a future-ready work environment.
The design celebrates the power of connection. Leveraging diagonal elements, it breaks free from the constraints of the building’s rigid grid structure. From the angled entrance door and reception desk to the herringbone flooring and feature screen, intersecting lines and patterns create a sense of movement and connection. Lighting features enhance this theme, casting intersecting shadows across the space.
Building connections between people is a core value for the firm. We incorporated intersecting diagonal lines to create a dynamic interplay that both embraces and disrupts the traditional grid, symbolising the power of connection and innovation.
Vicky Bautista, Senior Associate - Design & Project Leadership, M Moser Associates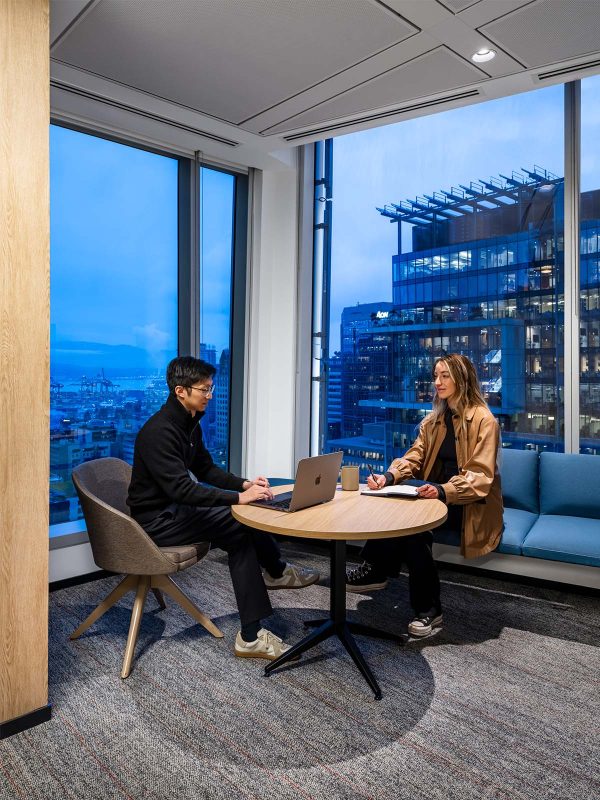
Prioritising natural light and views, the layout intentionally gives window access to employees, creating an open and inviting environment. We placed collaboration areas in corner spaces traditionally reserved for private offices. The two-floor layout is carefully divided. One floor is dedicated to client-facing areas such as meeting rooms, signing rooms and a welcoming lounge. The second floor houses employee-focused spaces, including a pantry, lounge and back-of-house areas. These spaces mirror each other in functionality.
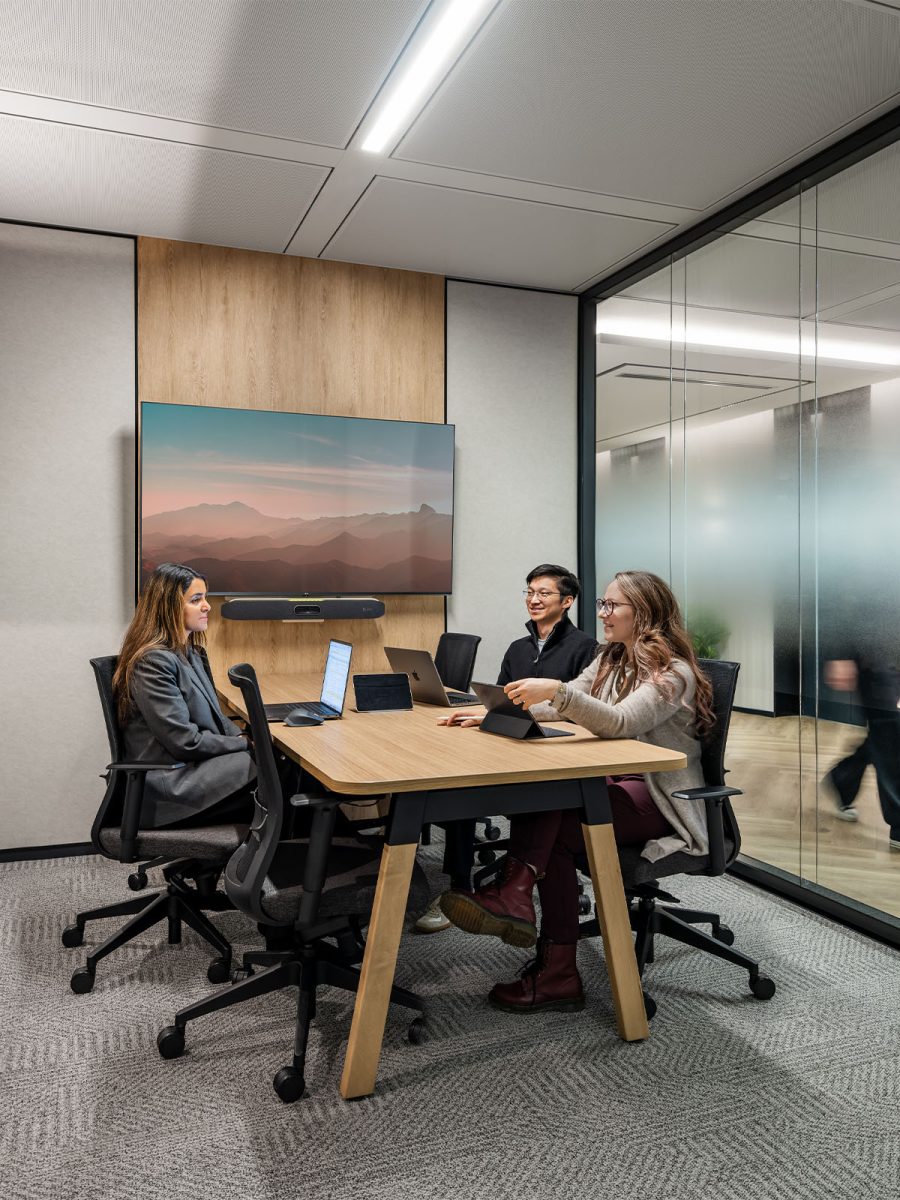
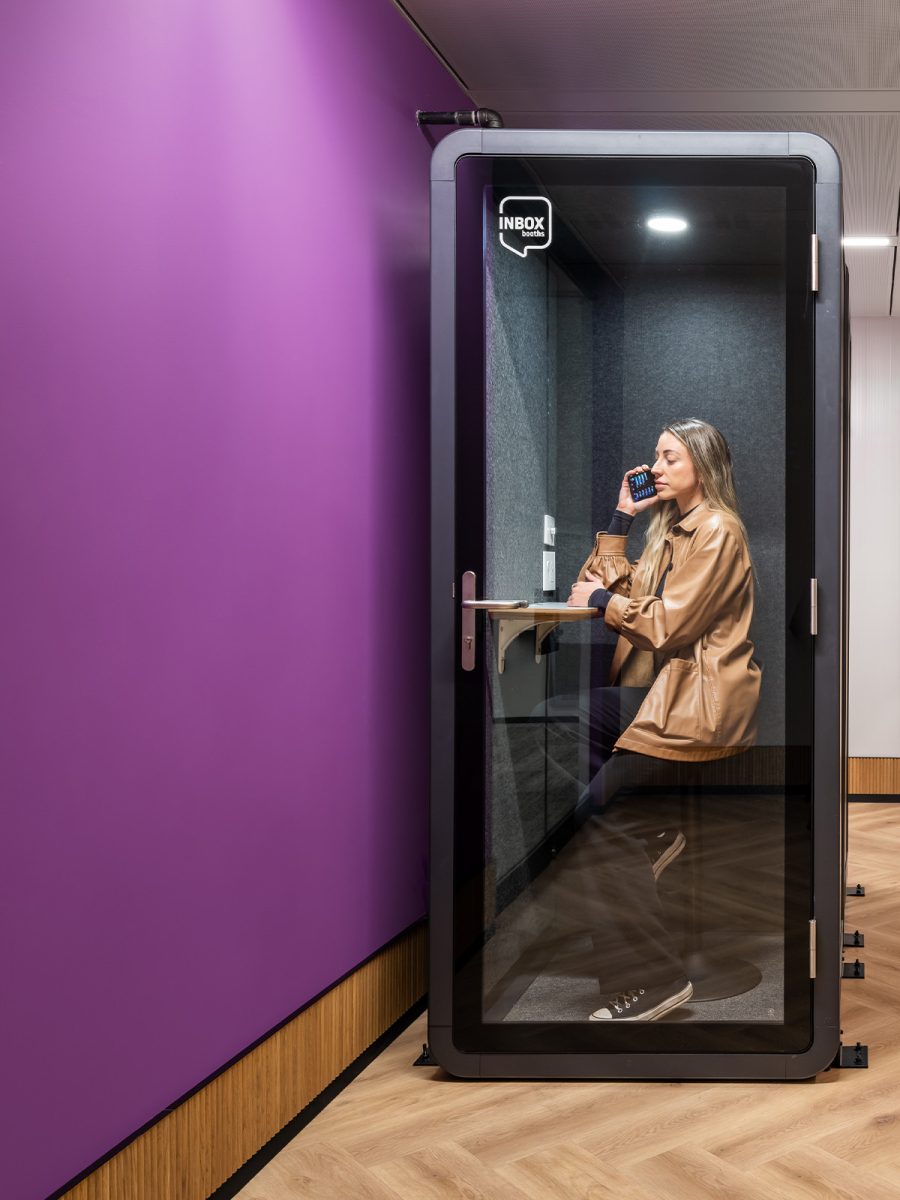
We subtly wove Doane Grant Thornton’s branding, including its signature ‘living our purple’ concept, to reinforce its corporate identity. The design embraces a minimalist approach, featuring clean and understated materials.
Our design for Doane Grant Thorton supports the company’s progressive spirit, community and culture of collaboration. Settings engage and empower employees to connect meaningfully with one another and contribute positively both within the firm and to the broader community.
Interested in a workplace transformation? Contact our team to learn more.