









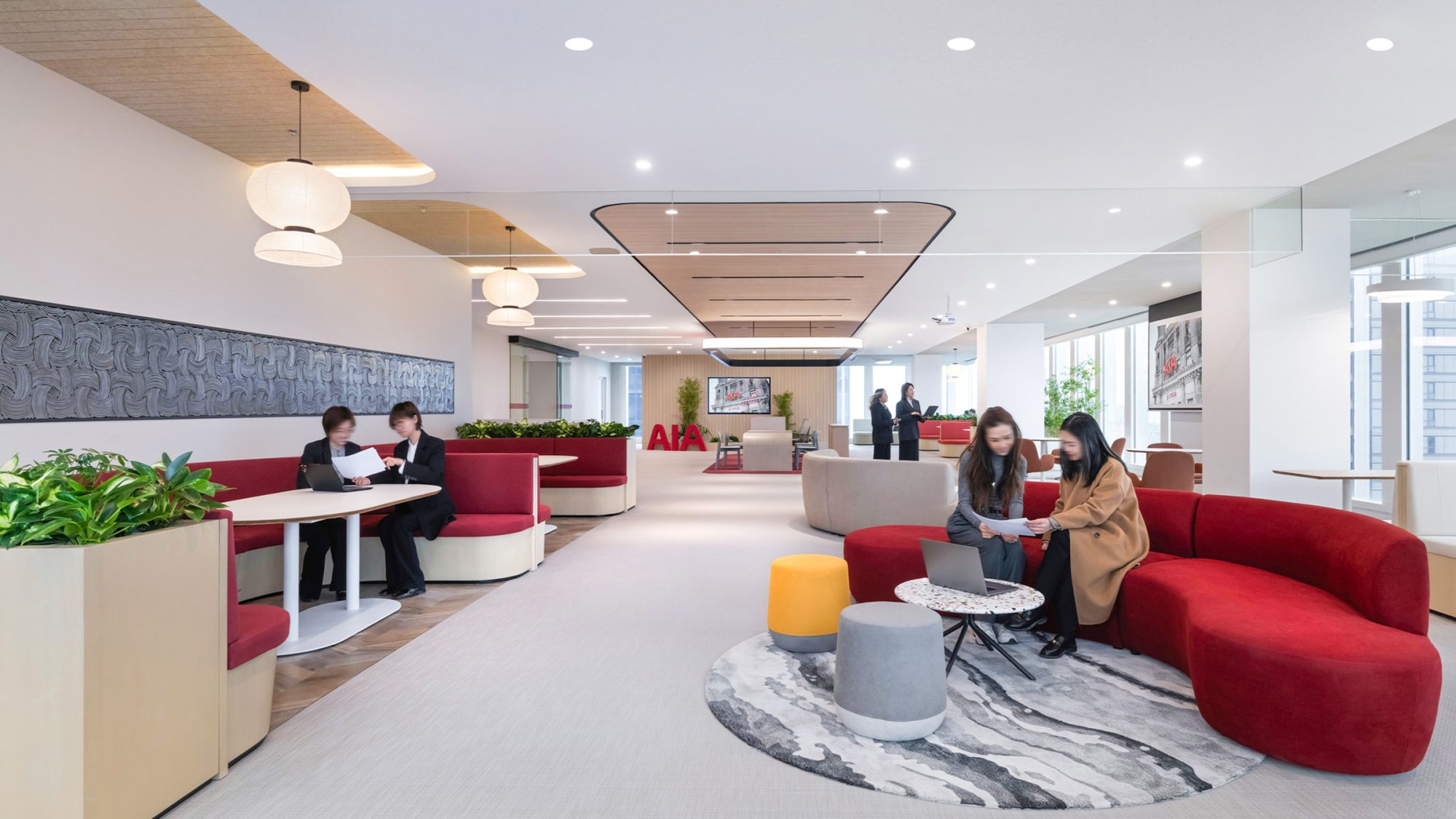
As a leading insurance and financial services provider, AIA established a new workplace in Hangzhou’s Yinglan Centre to support its growth and expanding team. The aim was to strength brand expression and enhance the user experience. Building on the success of our earlier collaboration in Shanghai, AIA asked us to deliver a complete design, engineering and construction solution. This reflected their trust in our expertise and integrated approach.
The new office is flexible, efficient and designed with wellness in mind, reflecting AIA’s brand spirit. Inspired by Jiangnan’s natural beauty and culture, it supports emotional connection and AIA’s vision of a ‘Healthier, Longer, Better Life’.
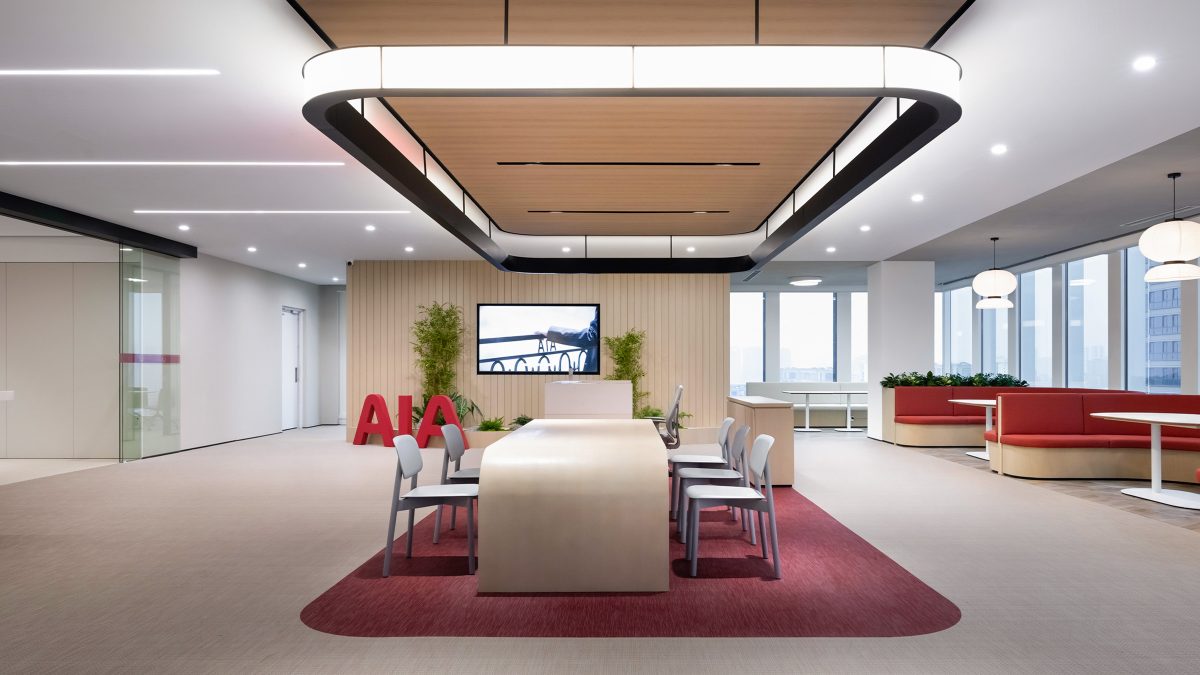
The design takes cues from Hangzhou’s landscapes and heritage, grounding the workplace in its local setting. Light and shadow, mountains and water, meaning and atmosphere all come together to reflect a deep appreciation for nature and Eastern aesthetics.
We viewed this project as an exploration of culture and emotion, referencing the Grand Canal and historic Xiangji Temple to create a space that feels connected and meaningful. By framing outdoor views and weaving local influences into the interiors, the design creates a strong sense of identity.
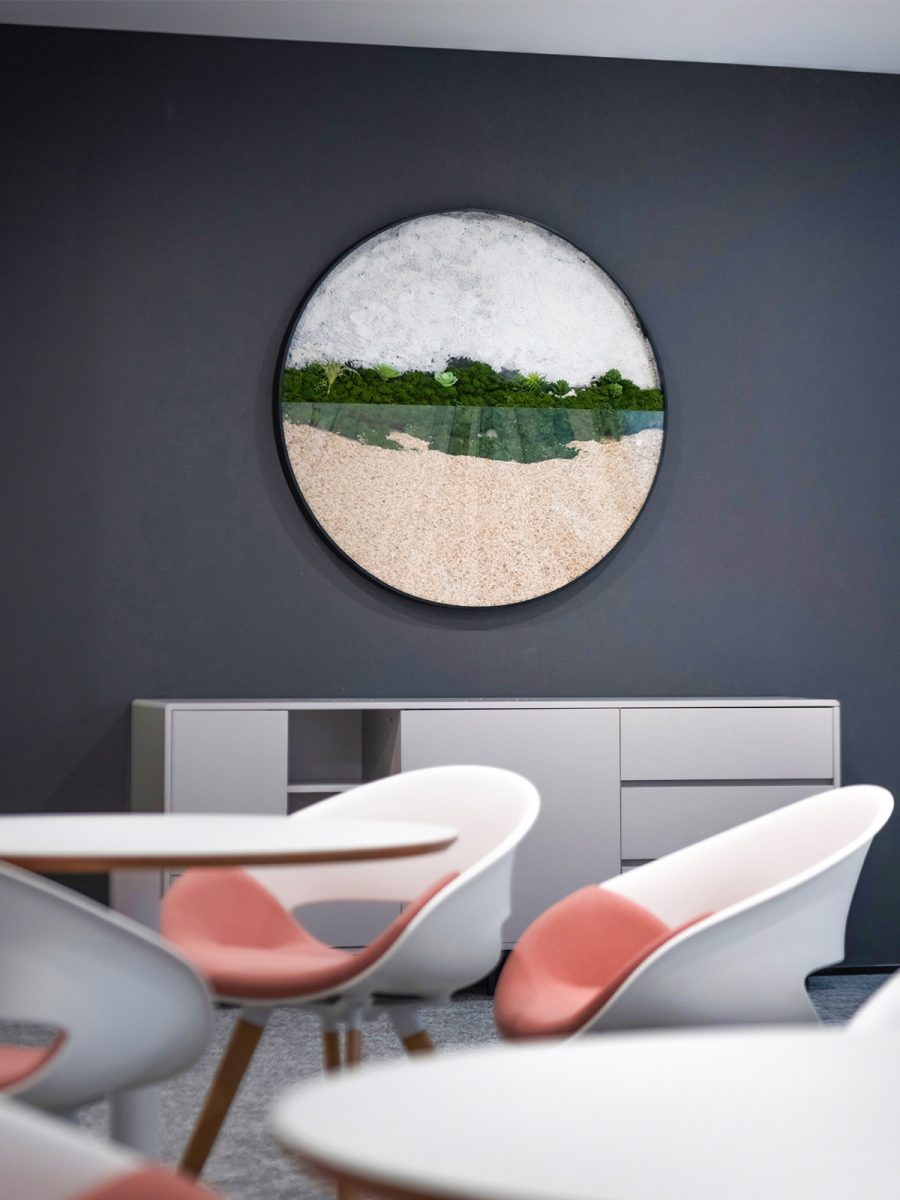
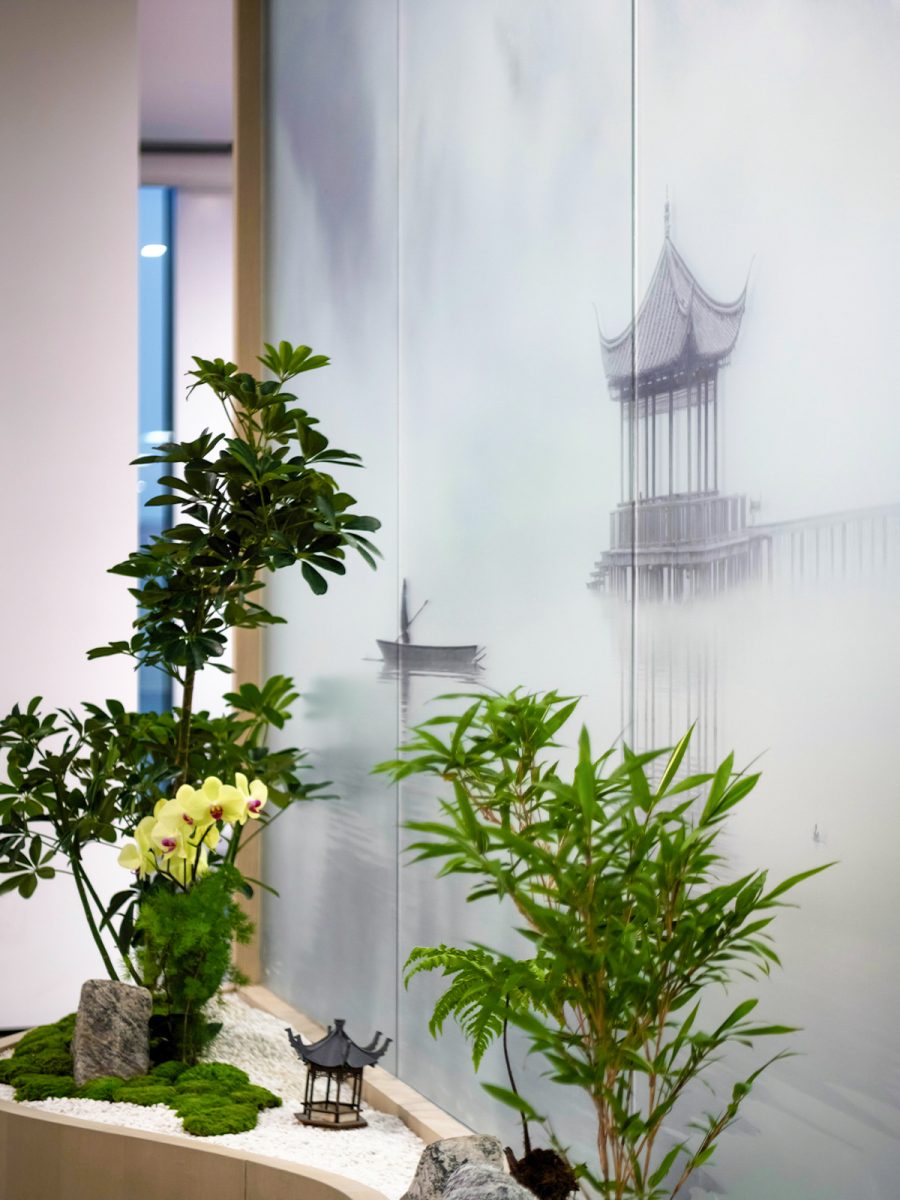
At the entrance, a bamboo-patterned logo wall sets a calm, welcoming tone. In the lift lobby, a bespoke artwork titled “Canal Flowing Charm”, inspired by the historic Grand Canal that runs through Hangzhou, is paired with textured grey tiles. We reimagined traditional Hangzhou architecture with contemporary materials for a memorable first impression.
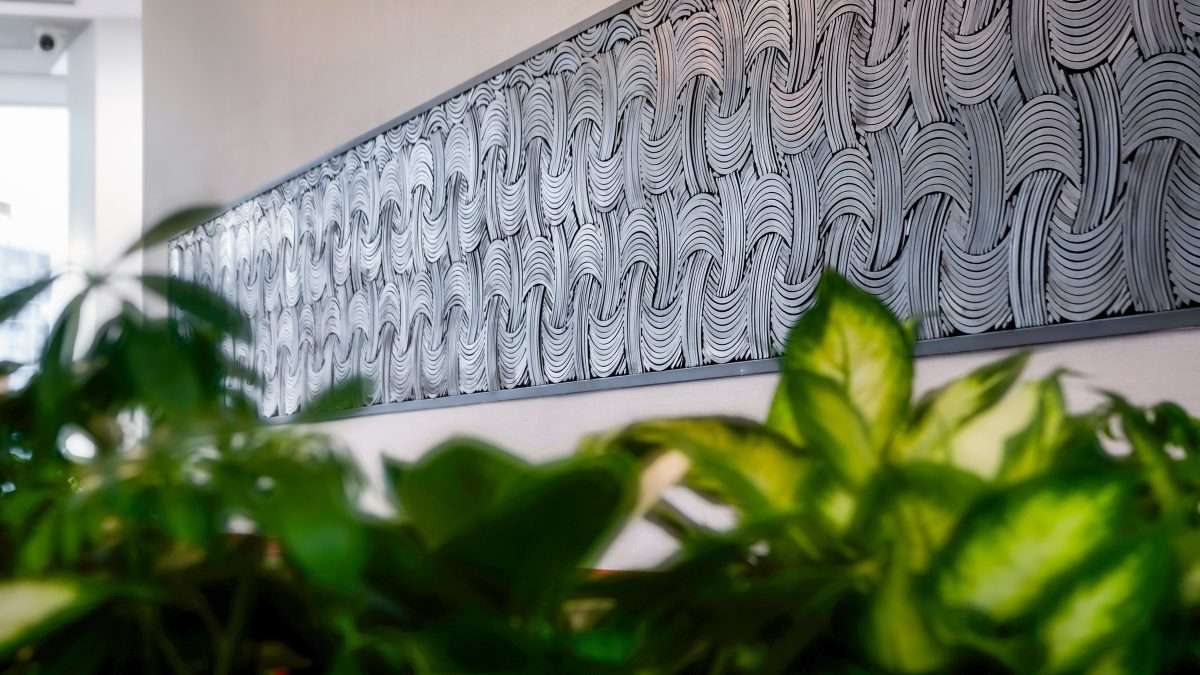
Each floor is tailored to AIA’s operational requirements, balancing efficiency with comfort. Level 15 serves field staff and training, while Level 12 is dedicated to internal operations, client meetings and brand events. We carefully planned each level to suit its purpose.
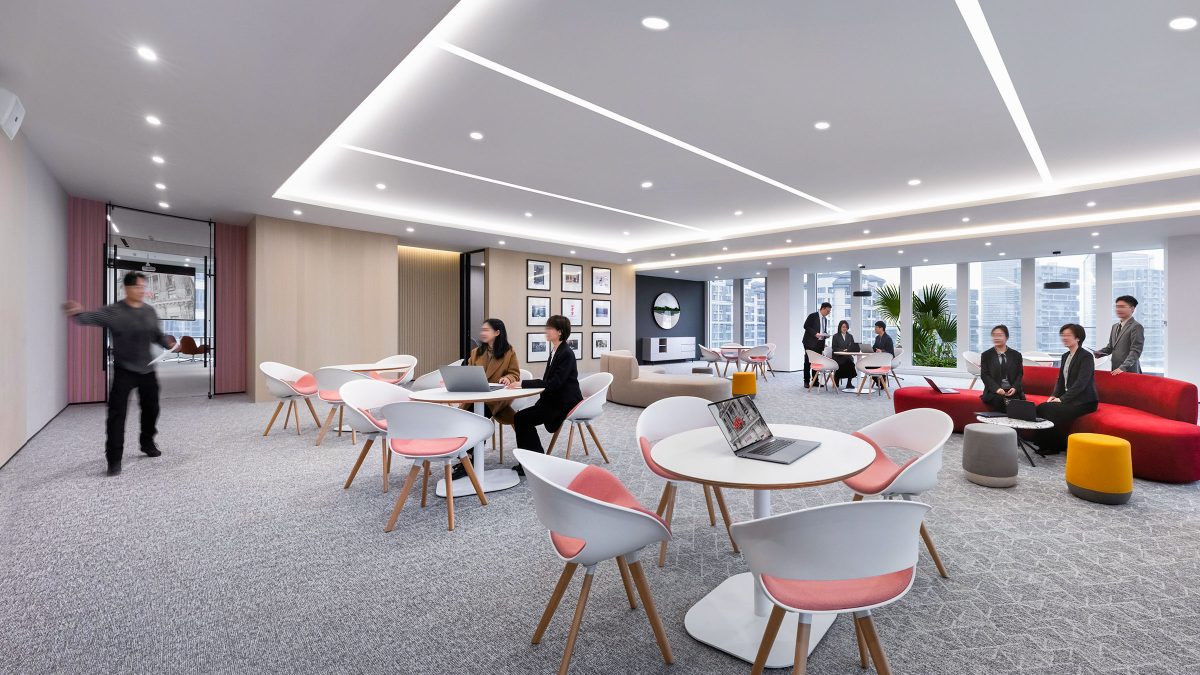
Level 15 has modular work areas and open meeting spaces to encourage collaboration. Level 12 supports admin work, client visits, brand displays and events. It also includes an outdoor terrace for networking. The “three-in-one” training room features movable partitions, allowing quick reconfiguration for different uses.
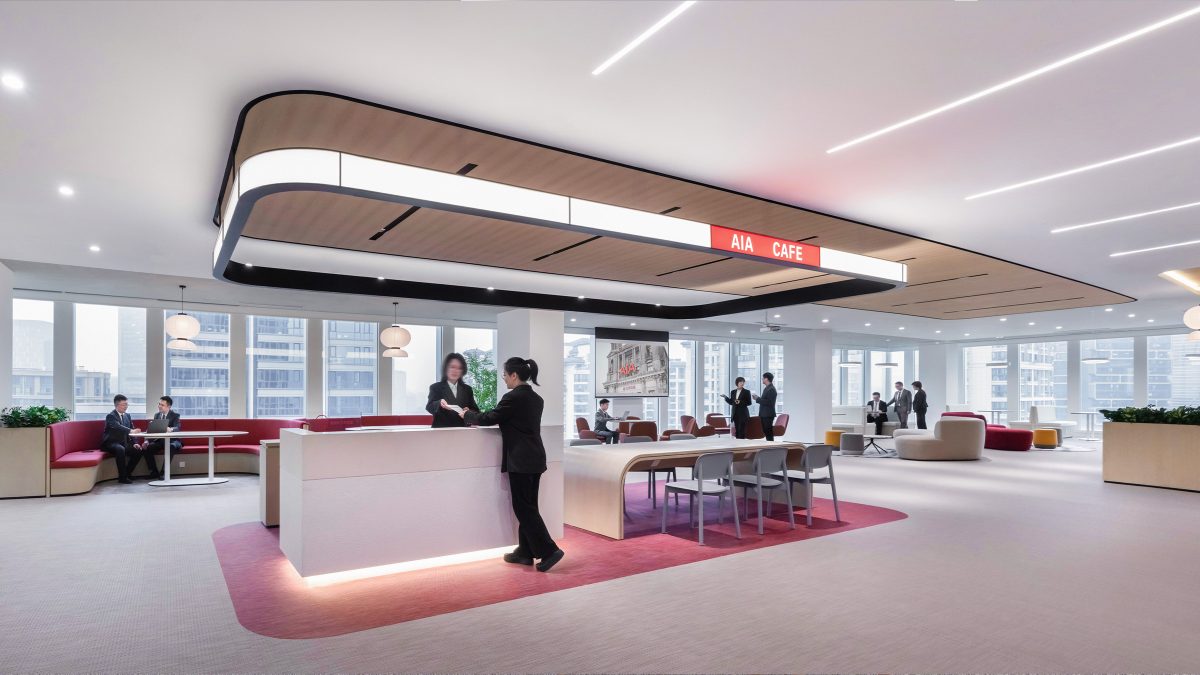
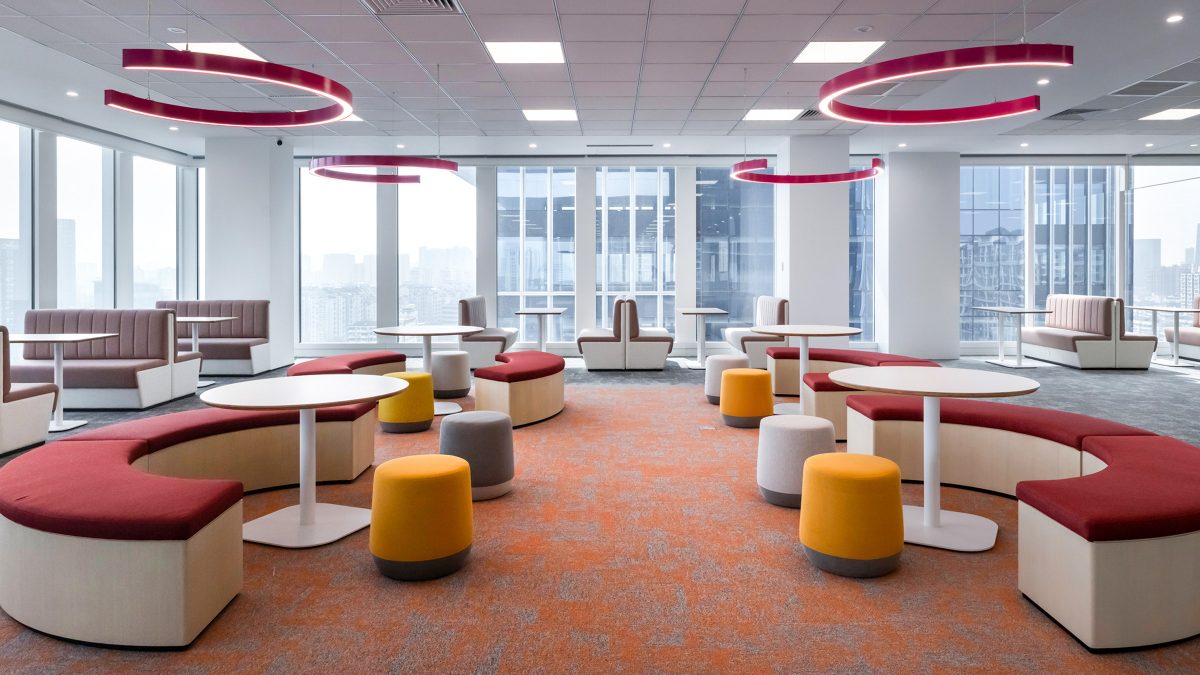
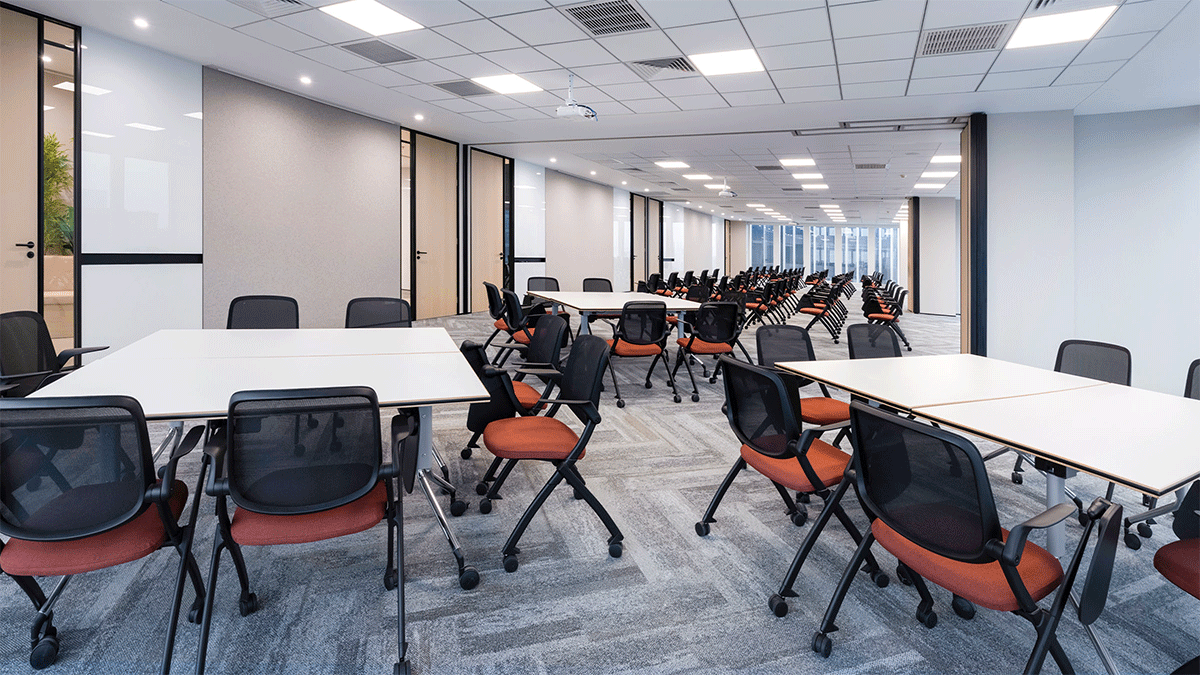
Aligned with AIA’s ESG and employee wellbeing goals, the space uses low-carbon carpets and diverse furniture to support efficiency and flexibility. Natural light reduces the need for artificial lighting, while supporting focus and mental wellness.
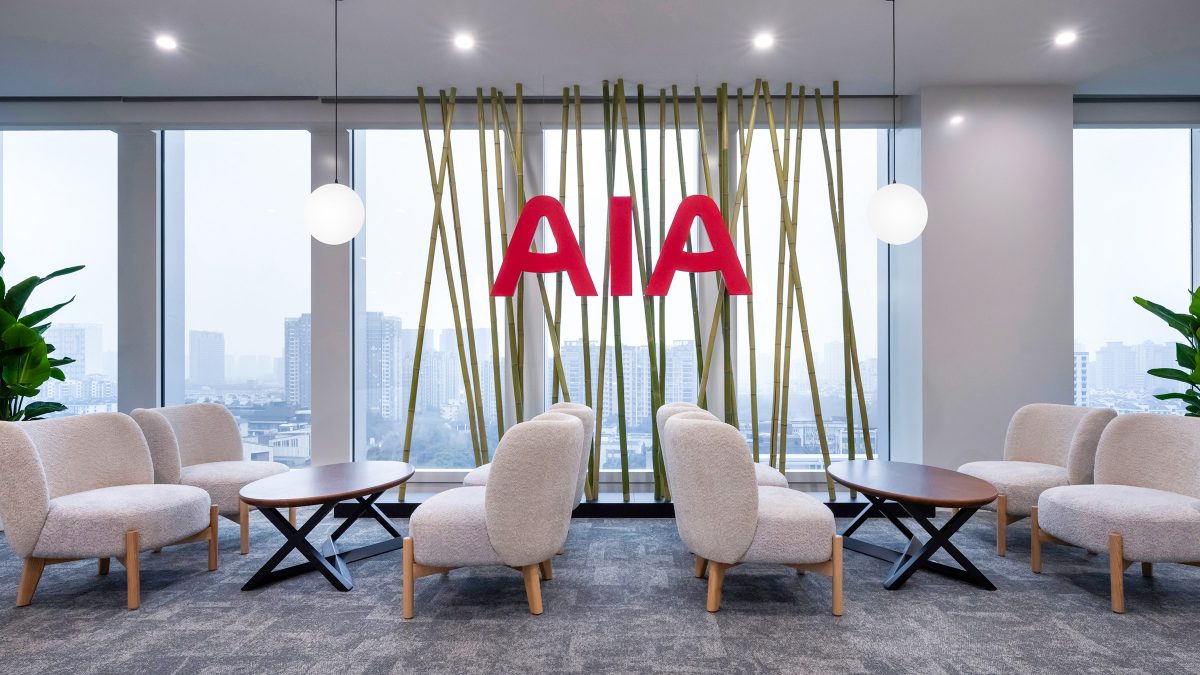
On Level 12, an L-shaped terrace runs along the building’s edge, featuring seasonal greenery to create a vibrant, sensory outdoor experience.
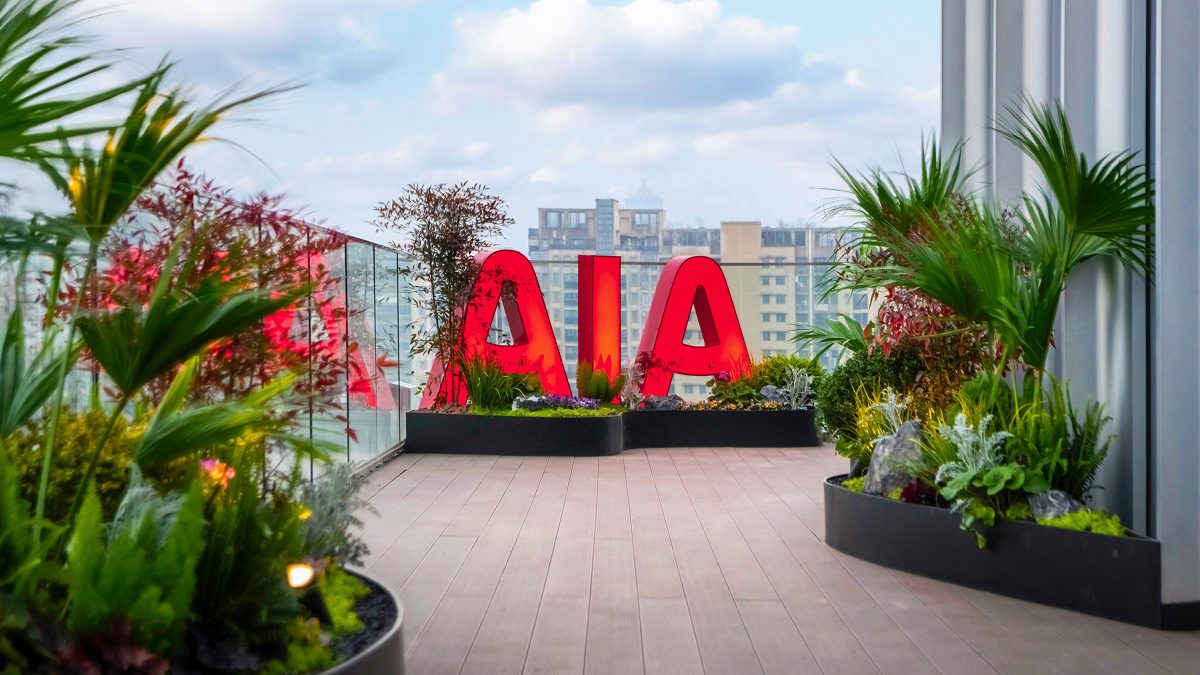
AIA’s Hangzhou workplace brings together cultural identity, flexibility and wellbeing, reflecting the company’s vision of a ‘Healthier, Longer, Better Life’. The project builds on our partnership with AIA, aligning brand values with everyday experience and supporting their growth in Hangzhou and across the Yangtze River Delta.
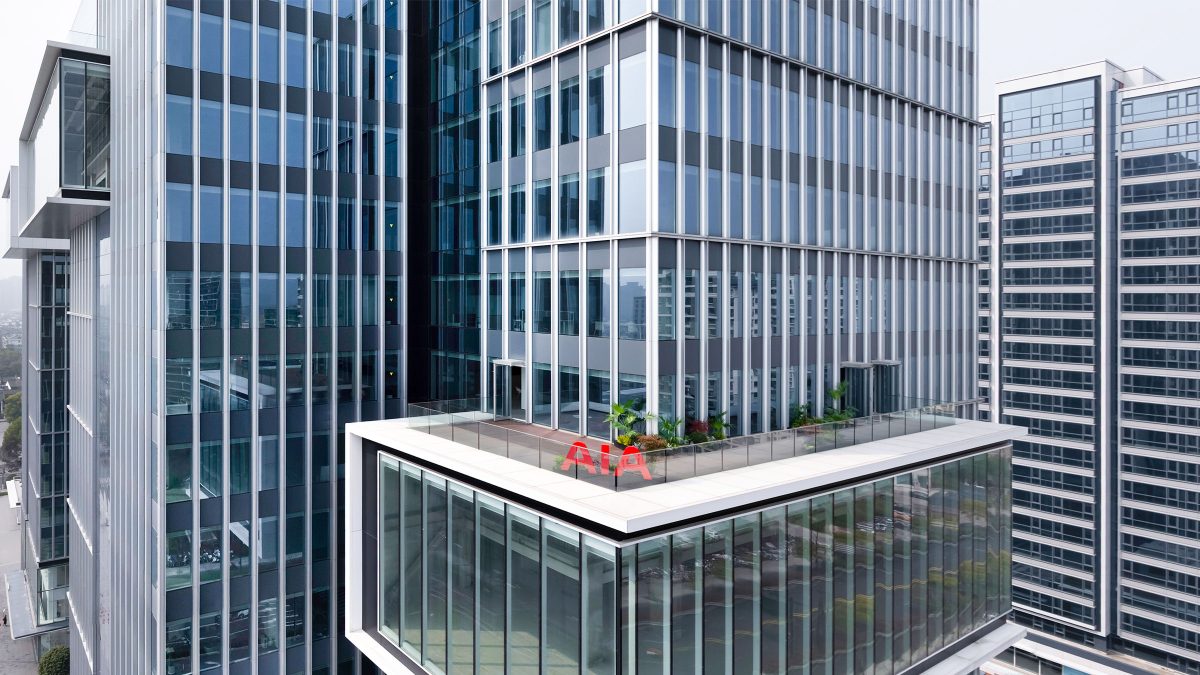
Completed
2025
Hangzhou
3,440 sq m / 37,028 sq ft
Vitus Lau