









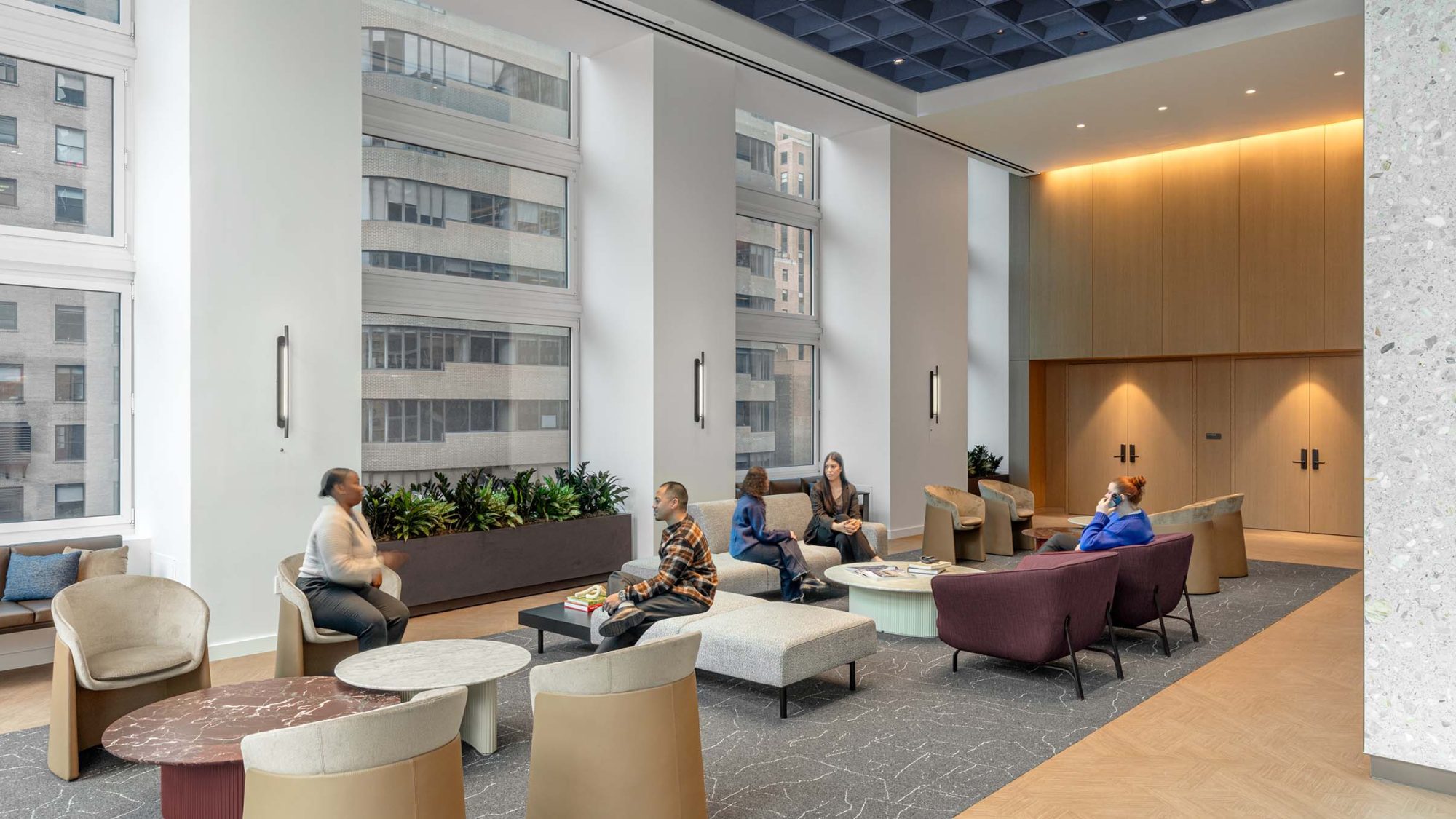
When it came time for our client to rethink one of its key locations in New York, the goal was clear. Transform a whitebox shell setup into a social, community-driven amenity space.
This dynamic workplace extension empowers new ways of creating, presenting and coming together. Through interior design and strategic architectural interventions, we’ve helped create lively, curated moments throughout the two-floor space.
Designed to strengthen community ties and enhance engagement, the environment promotes connection and financial literacy, a core pillar of the company’s mission.
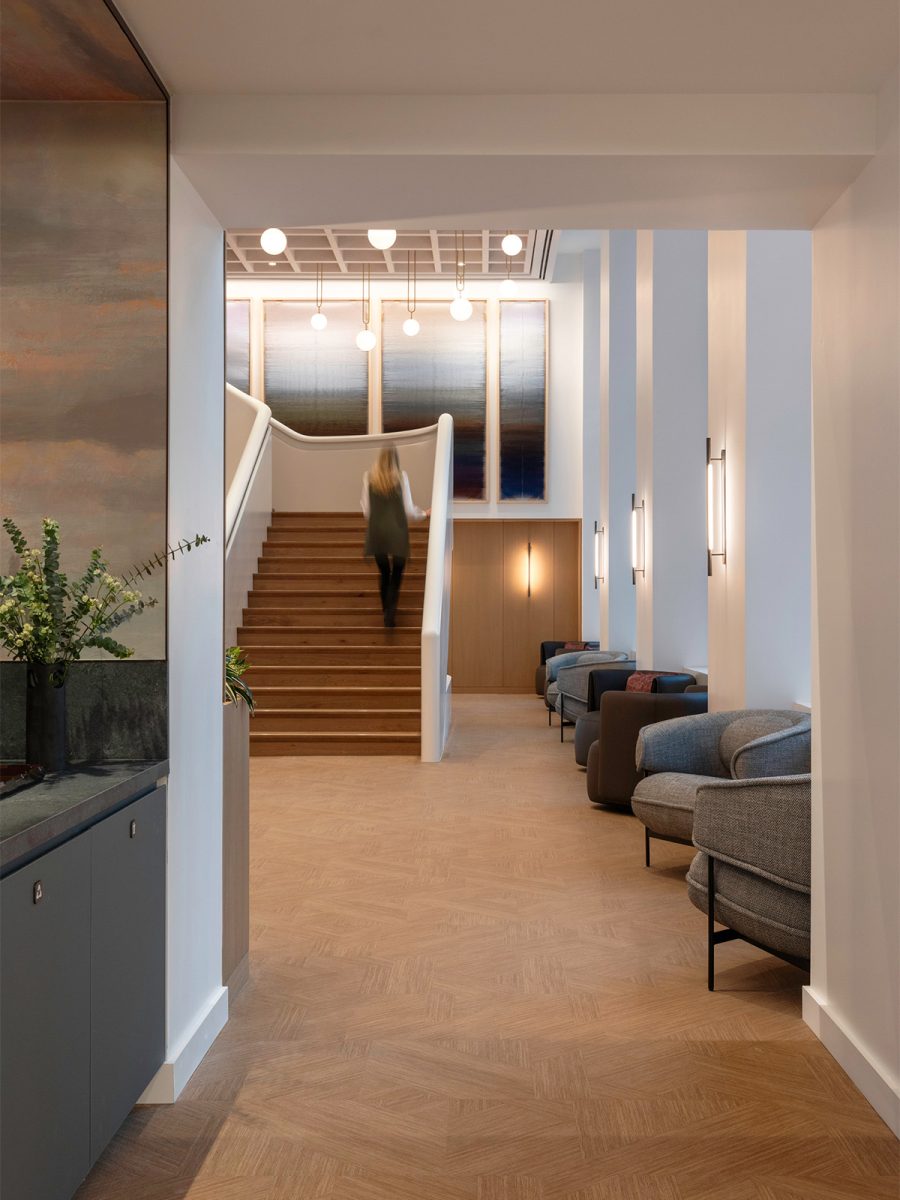
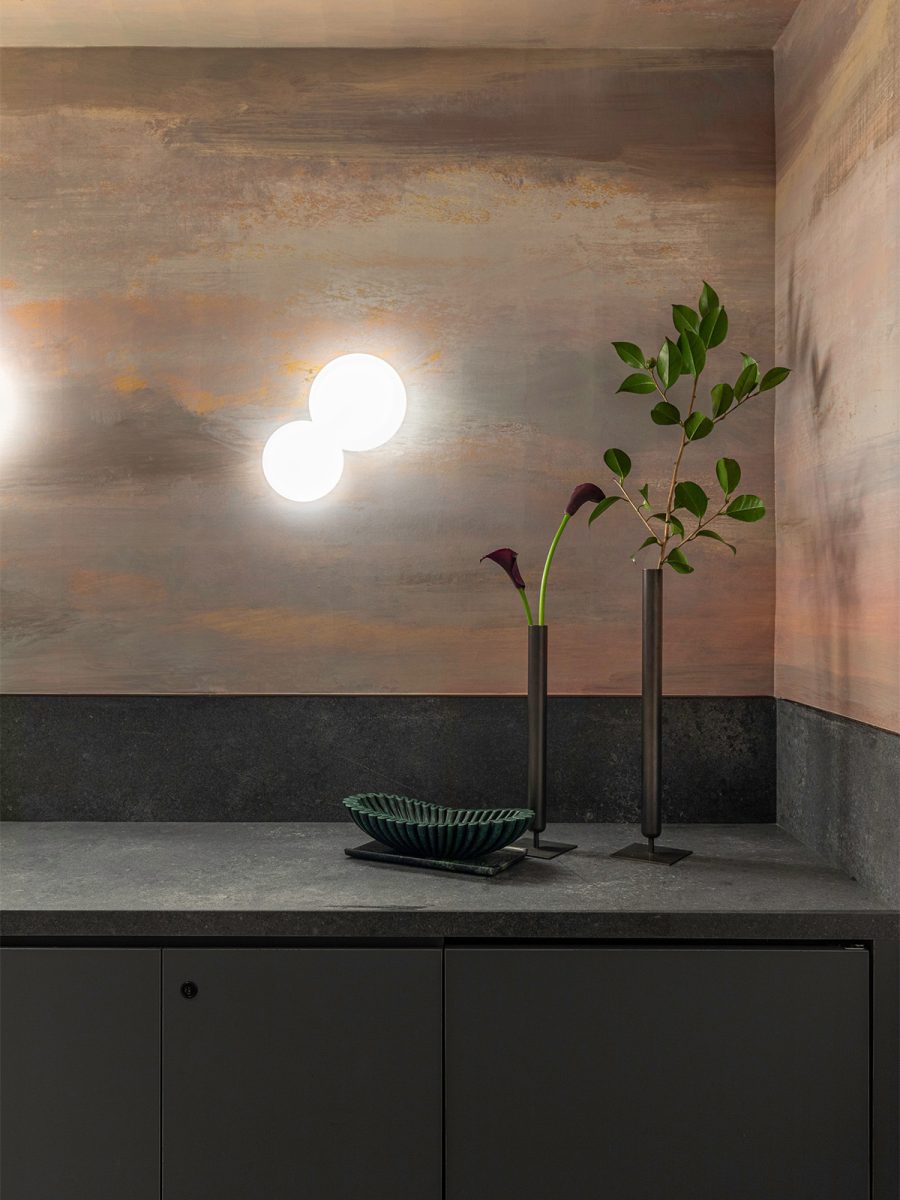
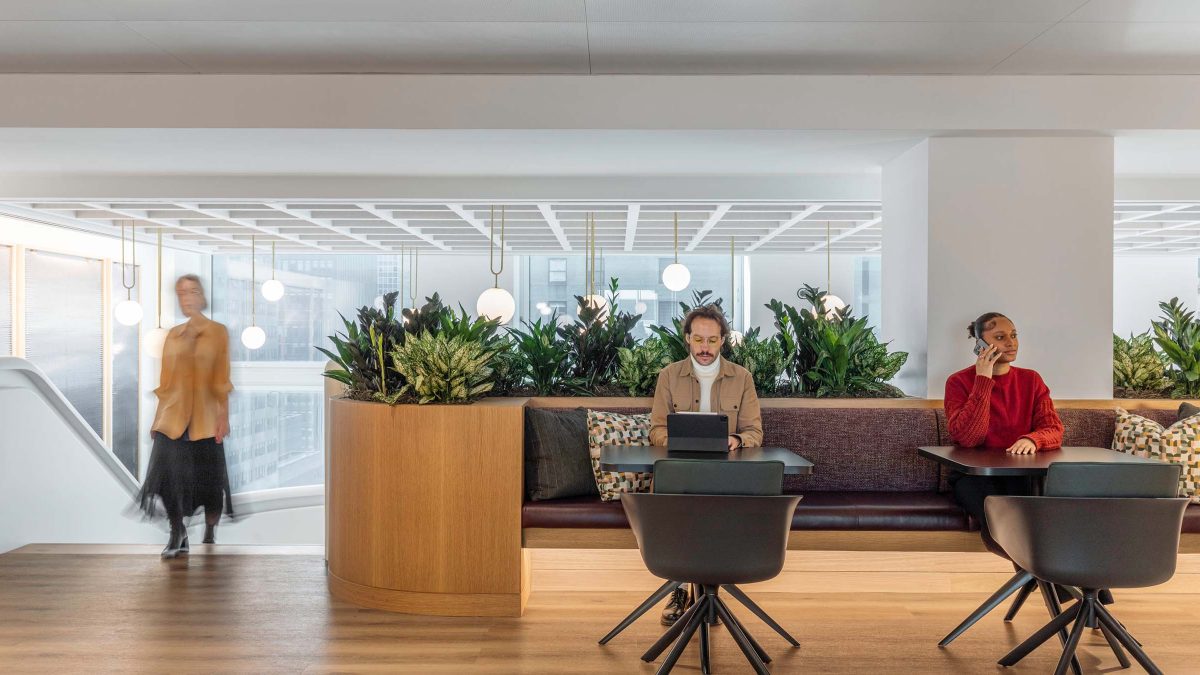
The design reflects the company’s ethos of accessibility, stability and capability without extravagance. Every design element, from space planning to finish selection reinforces a welcoming, inclusive environment.
We structured the project in two key phases. The first phase began with a site survey and detailed design planning and development for an accurate budget. The second ended with the full-scale design and construction of the space.
We conducted thorough site surveys, MEP reviews and schematic designs, creating a detailed narrative essential for the space’s specific requirements.
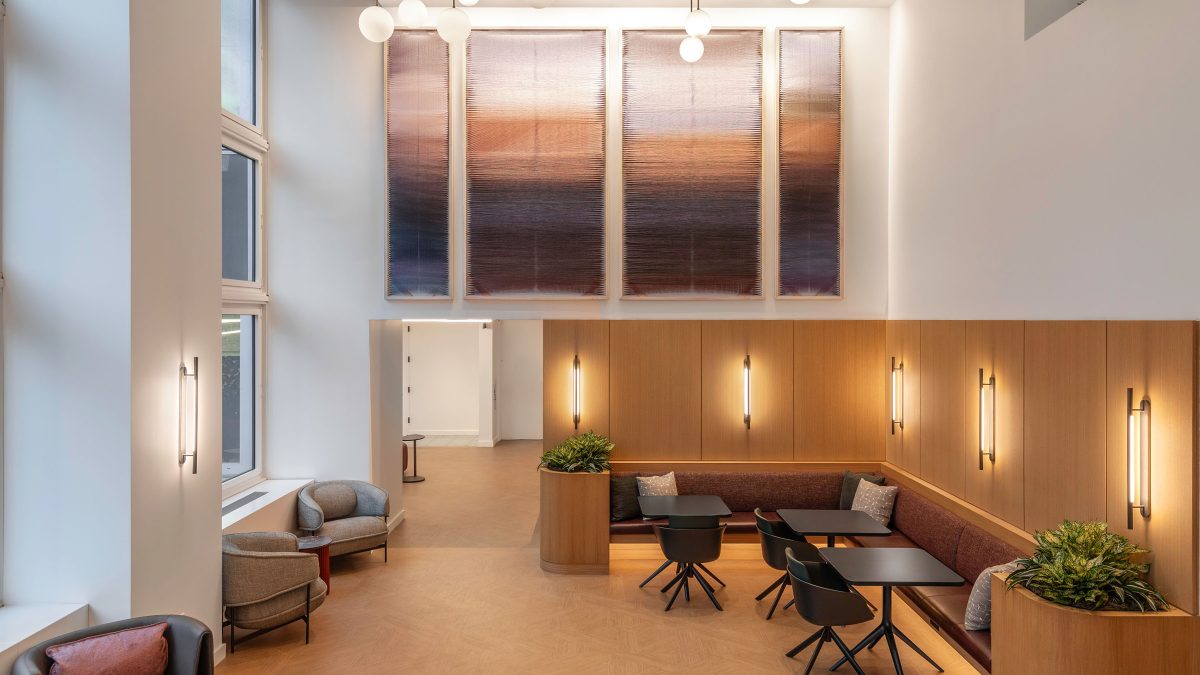
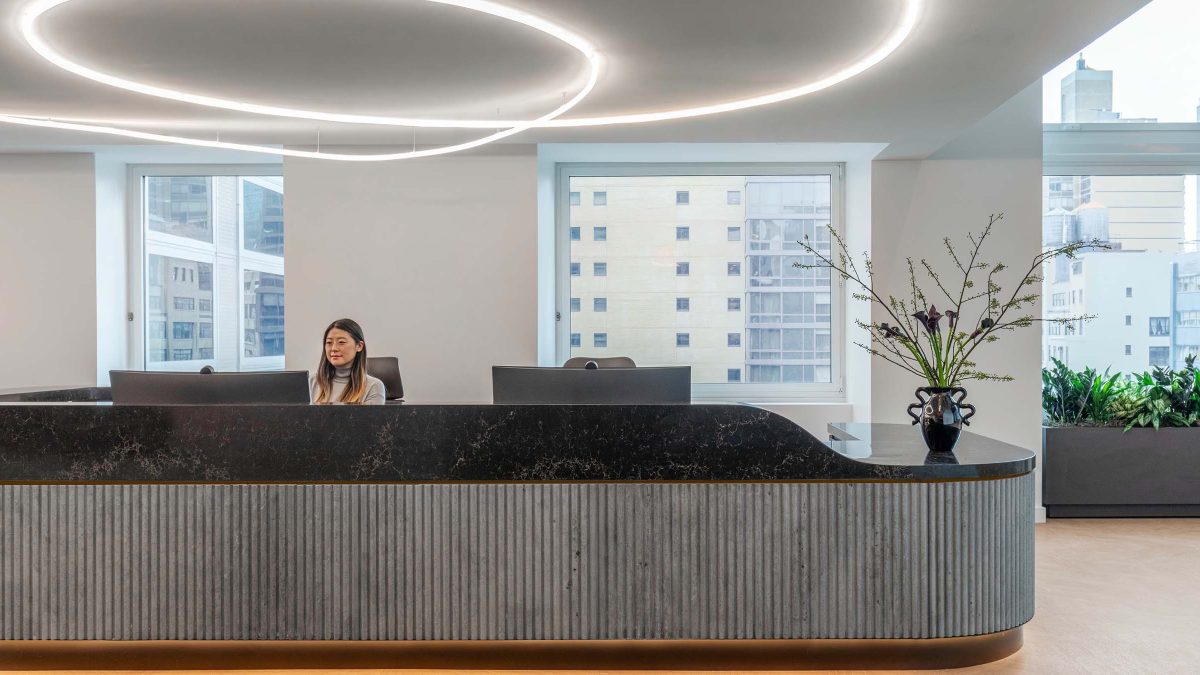
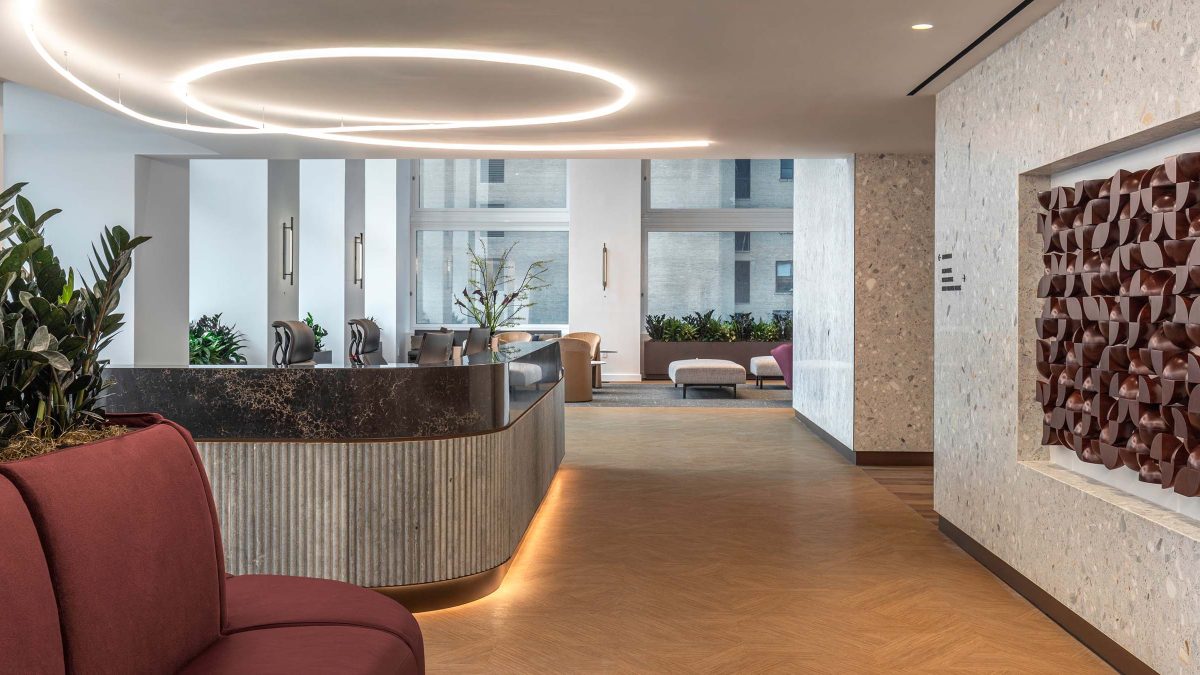
Our design emphasises connection and community among employees and clients. Supporting new ways of interacting and collaborating, it’s extended our client’s brand identity into the physical space and enhanced organisational culture.
We leveraged the building’s unique double-height spaces to establish vibrant gathering points for hosting larger internal and external events. Standard-height areas were transformed into versatile focus and collaboration environments. This planning ensured that the space was not just a place of work but a dynamic hub for community and partnerships.
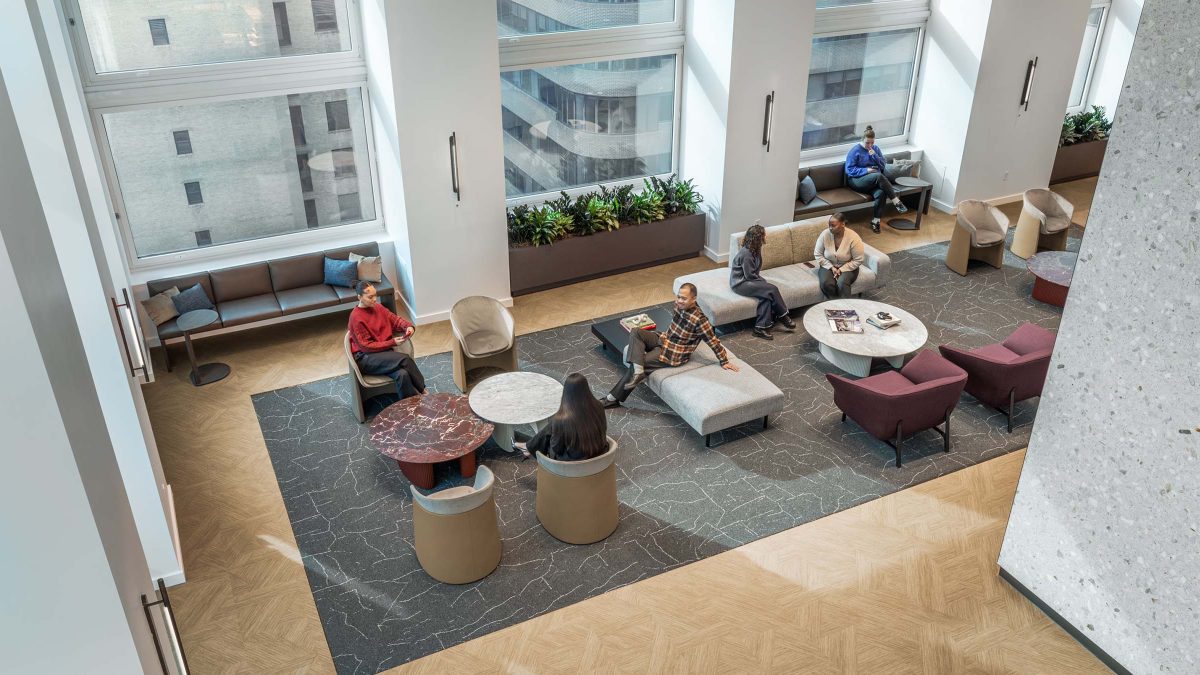
Technology was a priority from day one and we worked closely with AV teams to integrate it into the architecture. Features like a double-height LCD screen in the auditorium and state-of-the-art conferencing facilities exemplify the high-tech focus. Our coordination extended to professional-level production lighting and sound mixing, ensuring top-tier auditory and visual experiences.
Working closely with the millworker, metal and stone subcontractors ensured all material finishes were executed flawlessly. Additionally, we worked closely with a lighting consultant to select optimal fixtures that illuminate selected artwork effectively without disrupting ceiling aesthetics or causing reflections.
Key spaces include a large auditorium for town halls, an AV and sound mixing station and multi-functional rooms with mobile furniture to adapt to various uses. Special attention was paid to acoustic performance and optimal equipment functionality, particularly in spaces intended for on-camera events.
The space is packed with smart tech. From touch-screen TVs in training rooms to a cutting-edge broadcast studio, every interaction is engaging and built for impact. These spaces are complemented by intuitive circulation cores, ensuring smooth egress throughout the space.
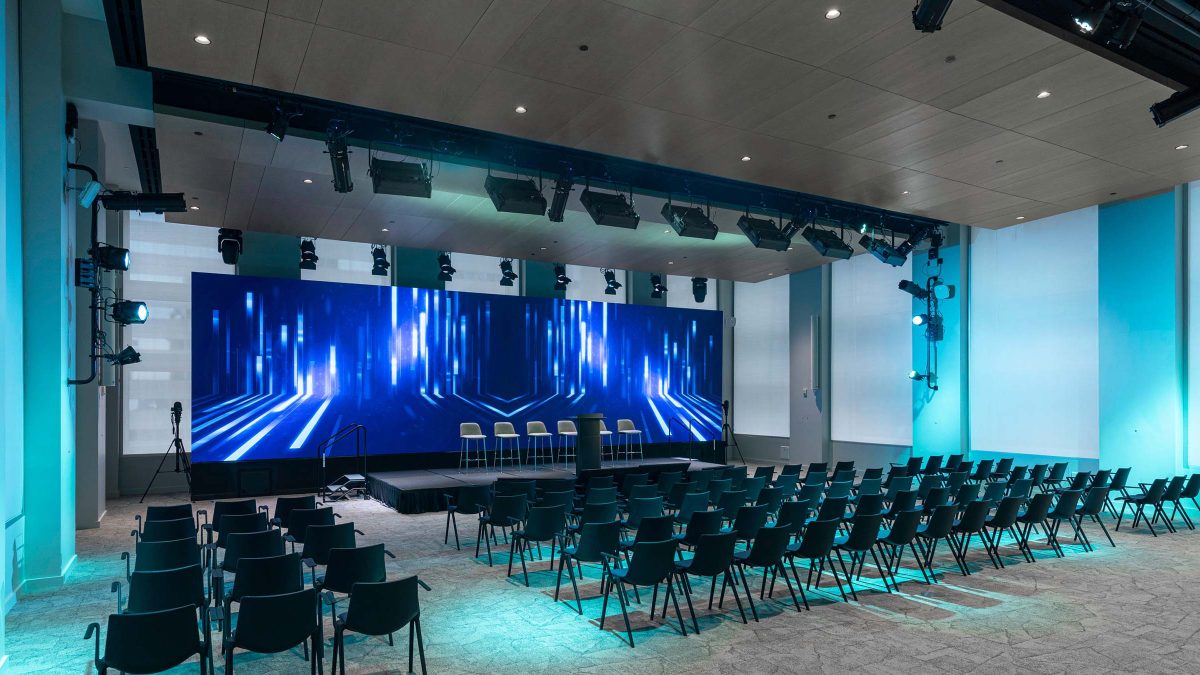
Strategic material selection enabled us to align initial budgets with our client’s aspirations while maintaining design integrity. Adjustments ensured the project met its financial targets and exceeded functional and aesthetic expectations.
Switching the stairs from GFRG to metal and using limewash for the accent ceiling ensured high-quality finishes while reducing costs. Additionally, we reduced wood paneling in the auditorium. We opted for standard ceiling trims instead of custom metal, maintaining design impact while enhancing feasibility.
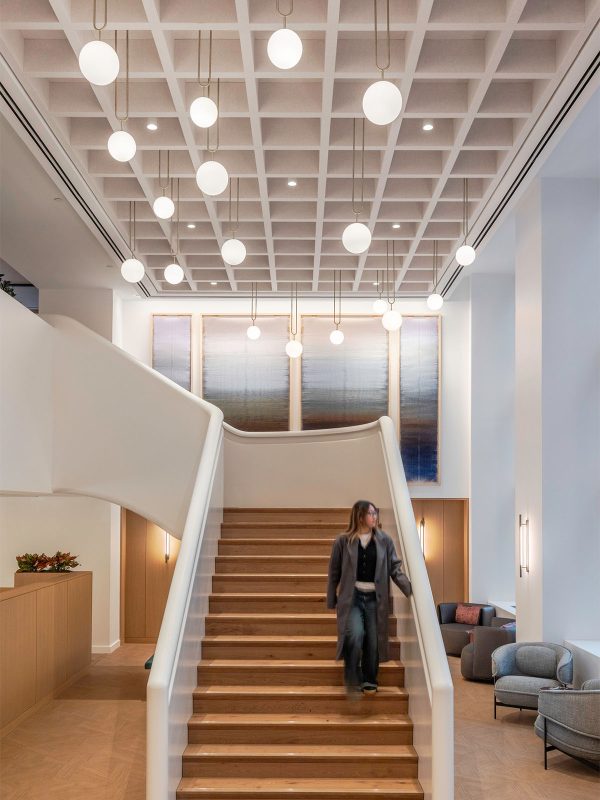
Our design inspiration draws from New York City as a nexus of global culture. The city’s characteristic grid layout, rich in history and buzzing with landmarks, informed the structure and aesthetic of the space.
We mirrored the city’s vibrant materiality and interconnected pathways, creating a destination that resonates with its energy and style.
The space exudes warmth and authenticity, making it inviting and comfortable through elegant and approachable materials. Wayfinding emphasises fluid paths of connection, layering in tracing and contrasting design elements to guide movement and interaction.
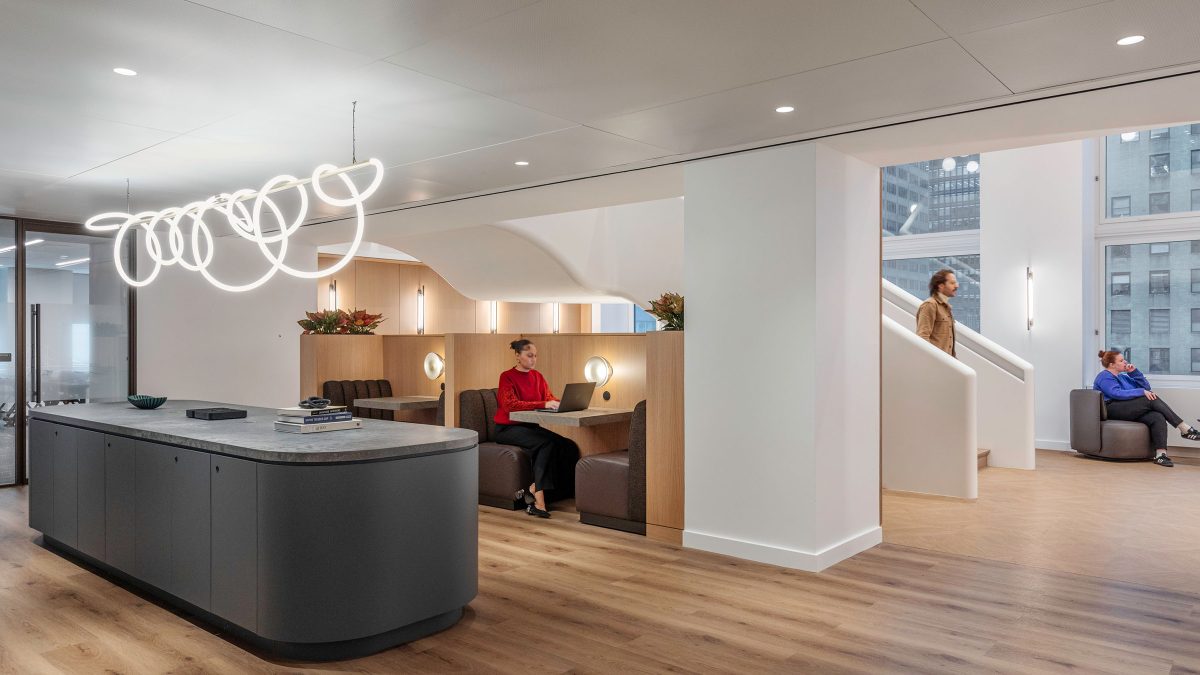
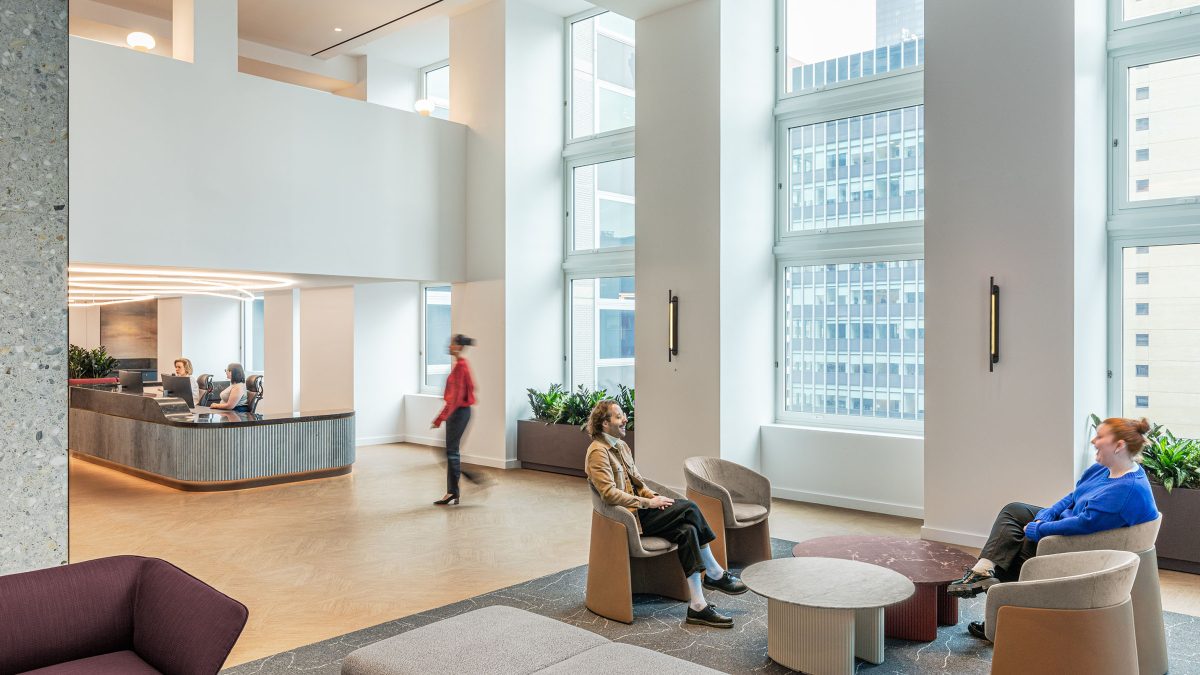
Our design concept of ‘structured fluidity’ merges geometry with grace, establishing spaces that feel both intentional and inviting. The design harmonises linear forms and natural curves to create connection and define destinations within the space. Smart, intuitive design naturally guides people to spaces that spark connection.
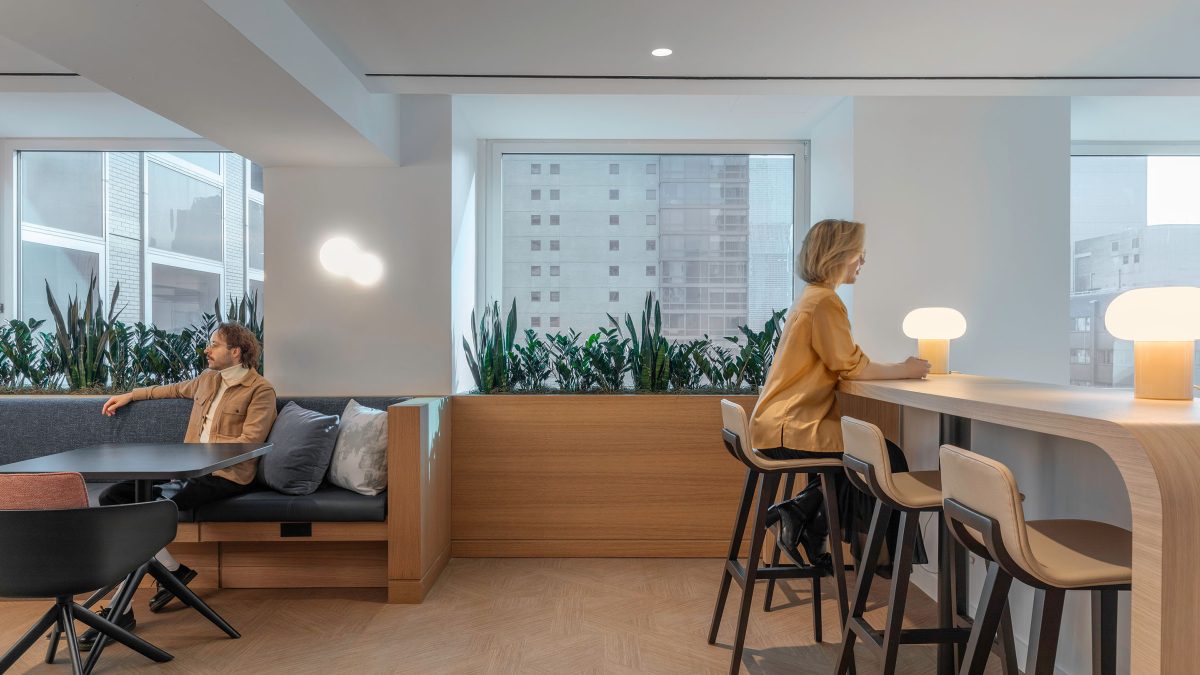
This project was more than a typical office upgrade, this community-driven amenity space is a strategic business tool. It’s become a hub for our client’s operations, significantly enhancing employee interactions, knowledge sharing and engagement. The feedback has been overwhelmingly positive, reflecting our client’s forward-thinking vision and our ability to marry many forms with function.
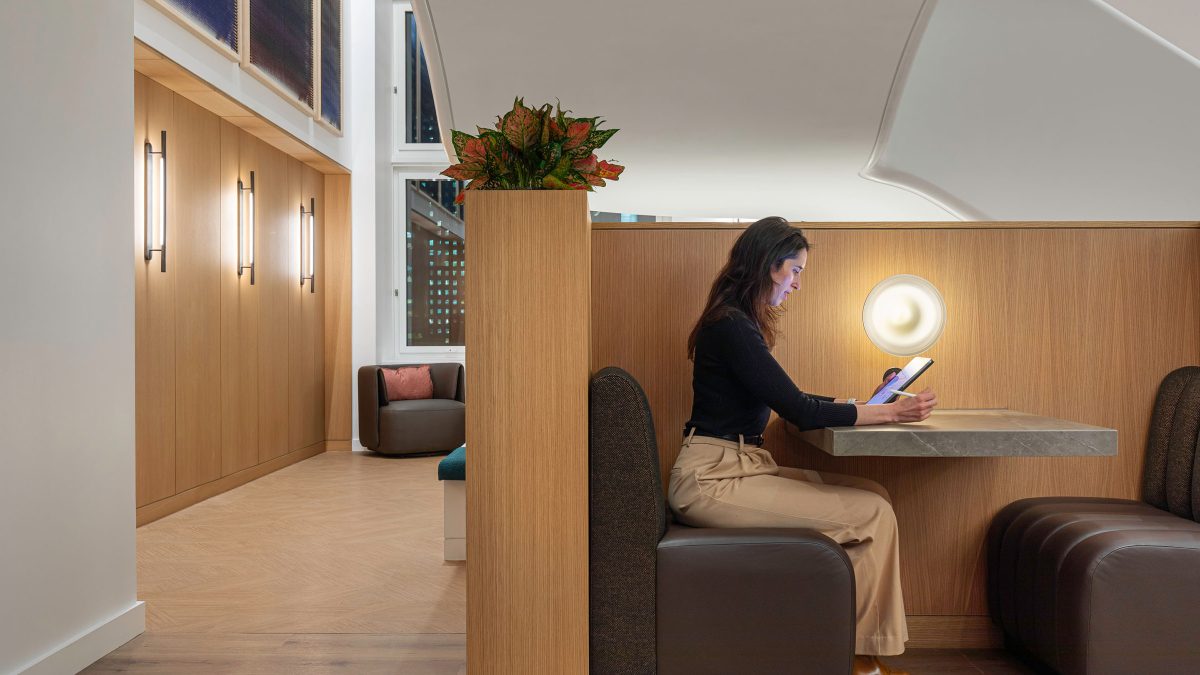
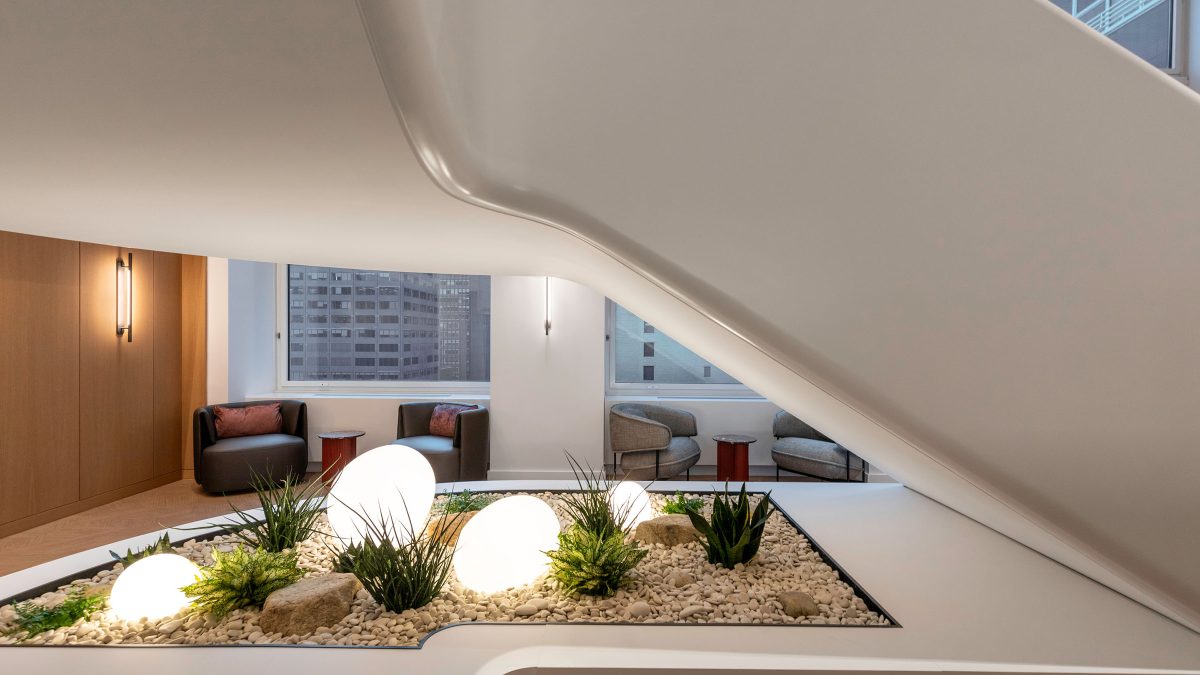
2025Interior Design Magazine's NYCxDesign Awards - Small Corporate Office
Completed
2025
New York City
2,703 sq m / 29,100 sq ft
Aaron Thompson