









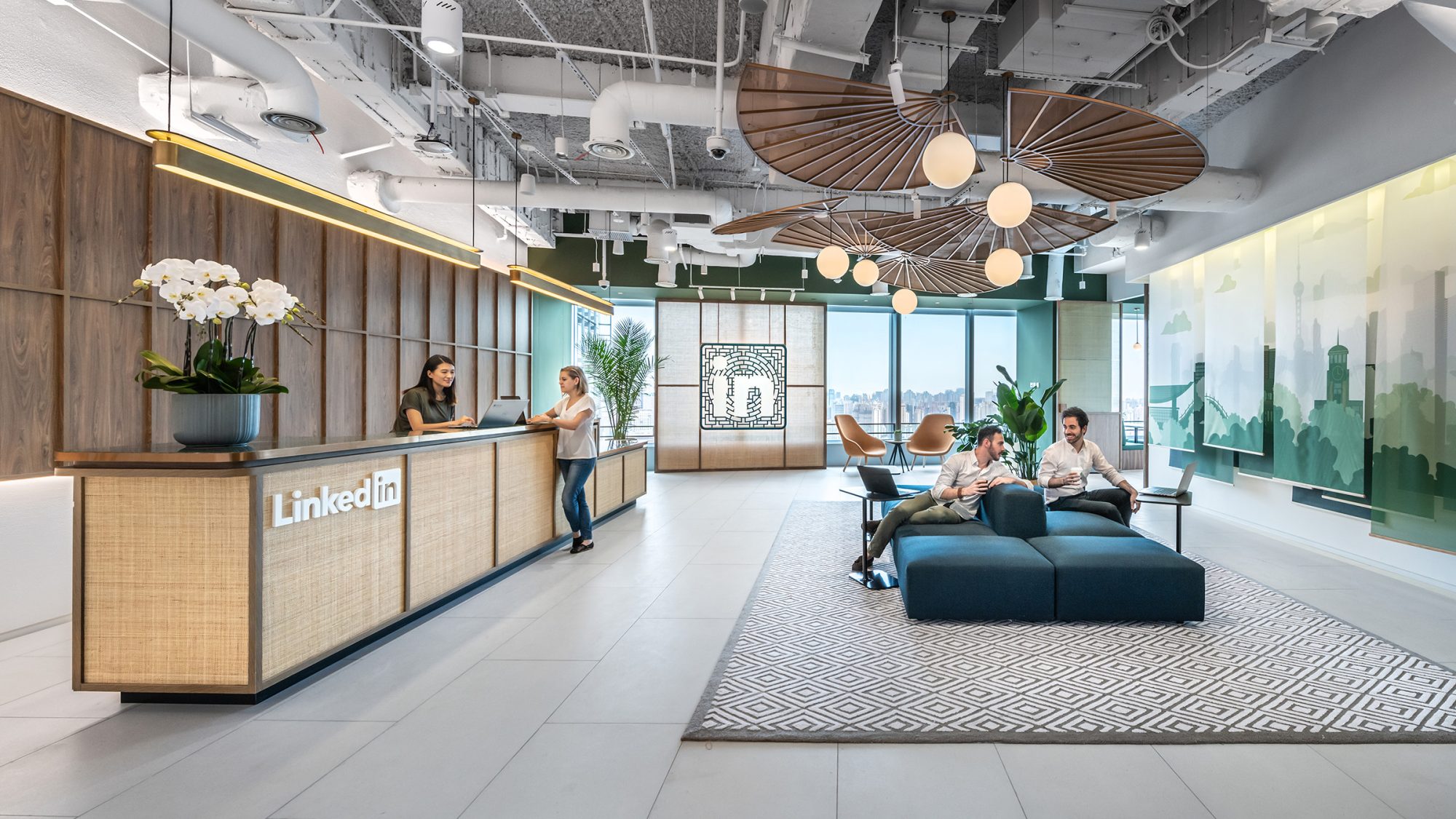
Since its expansion into China in 2014, online employment services company LinkedIn, has experienced accelerated growth and development. The company needed a resilient and creative work environment to attract talent and support innovation in Shanghai. After collaborating with our teams in Silicon Valley and New York, LinkedIn tasked us to create a new Shanghai workplace that celebrated the company culture, vision and values, and local culture.
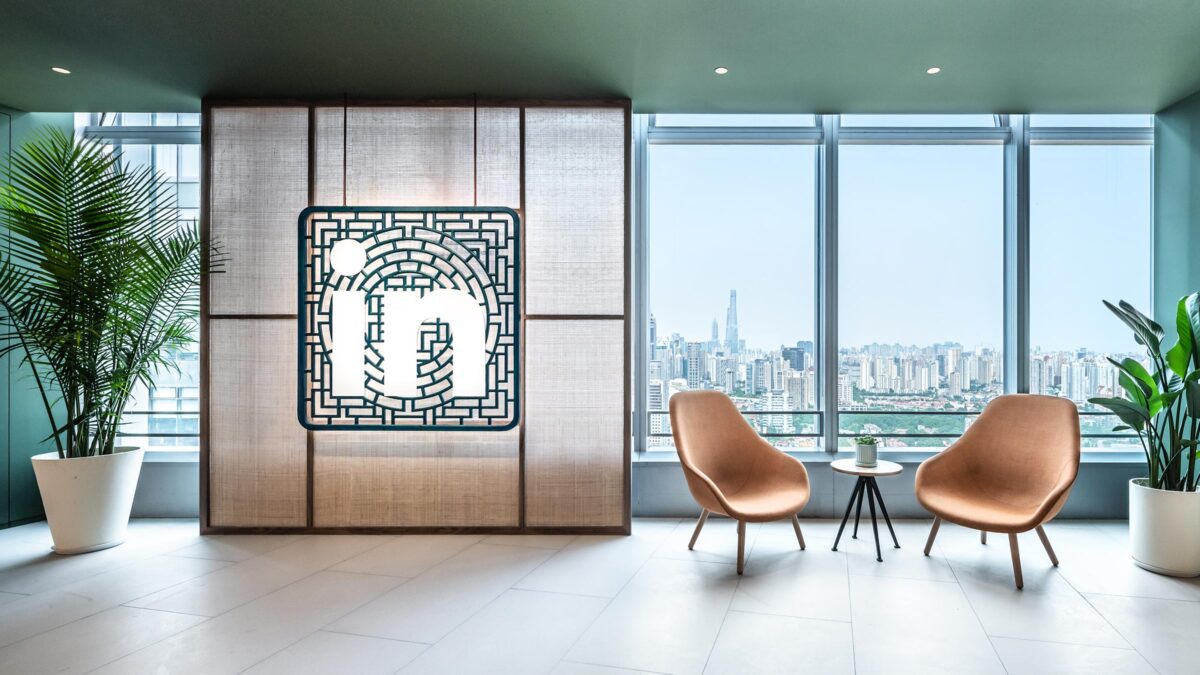
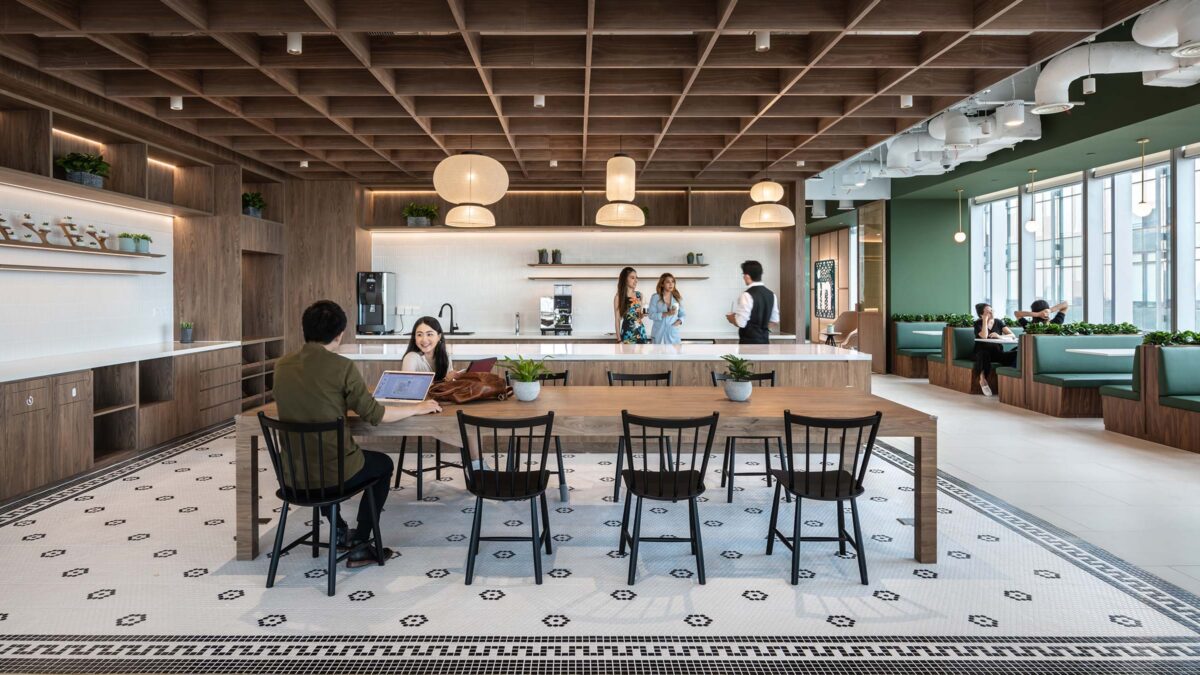
A key goal for the design of every LinkedIn office is to connect to its local environment. For the Shanghai office, we created a ‘Parklife’ design concept, which draws inspiration from the People’s Square in downtown Shanghai. In referencing one of the earliest public spaces in the city, the office captures Shanghai’s unique urban energy and culture.
Other design elements representing city hallmarks include paintings of landmark buildings, custom lamps inspired by fan dancing (common in parks), and unique furnishings inspired by local culture. We also worked with creative agency TheOrangeblowfish to integrate artistic environmental storytelling throughout the space.

The design establishes a friendly and open office space reflecting LinkedIn’s ‘member-first’ approach. It extends a warm welcome with front-of-house spaces in a neutral colour palette and locally-inspired furniture, lamps and carpets. Lighting in curated shapes and forms emphasises a range of art installations. Facing the entrance, the traditional design of the brand logo contrasts with the modern city skyline for visual depth and a moment of inspiration.
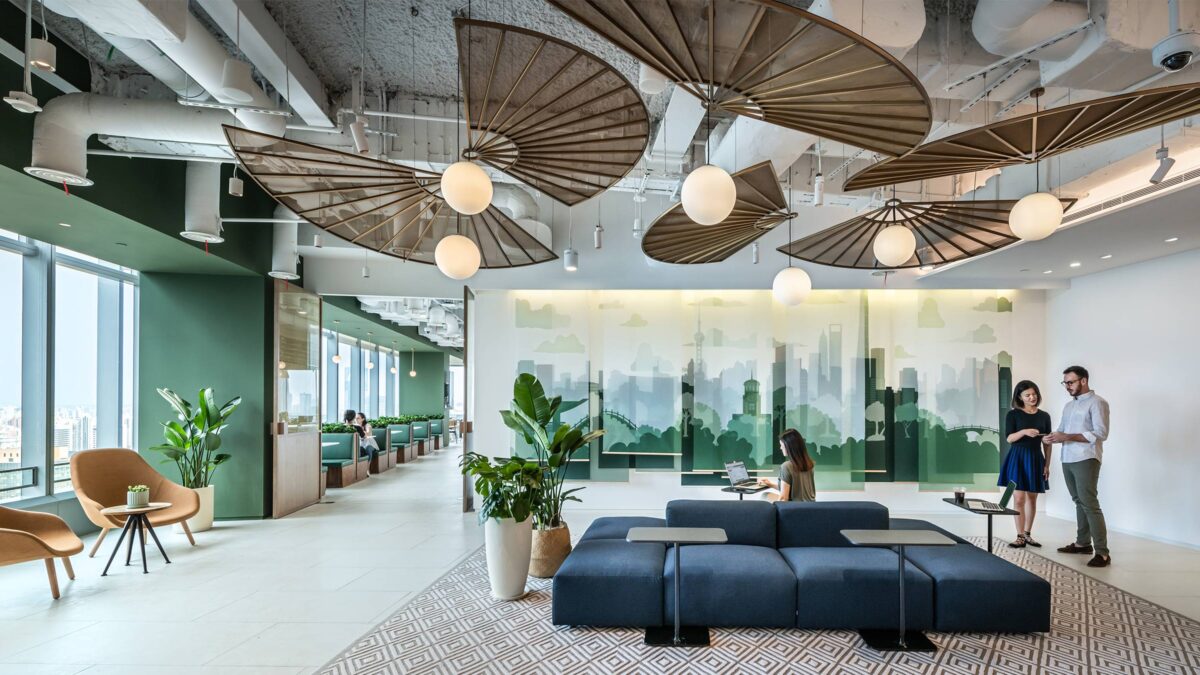
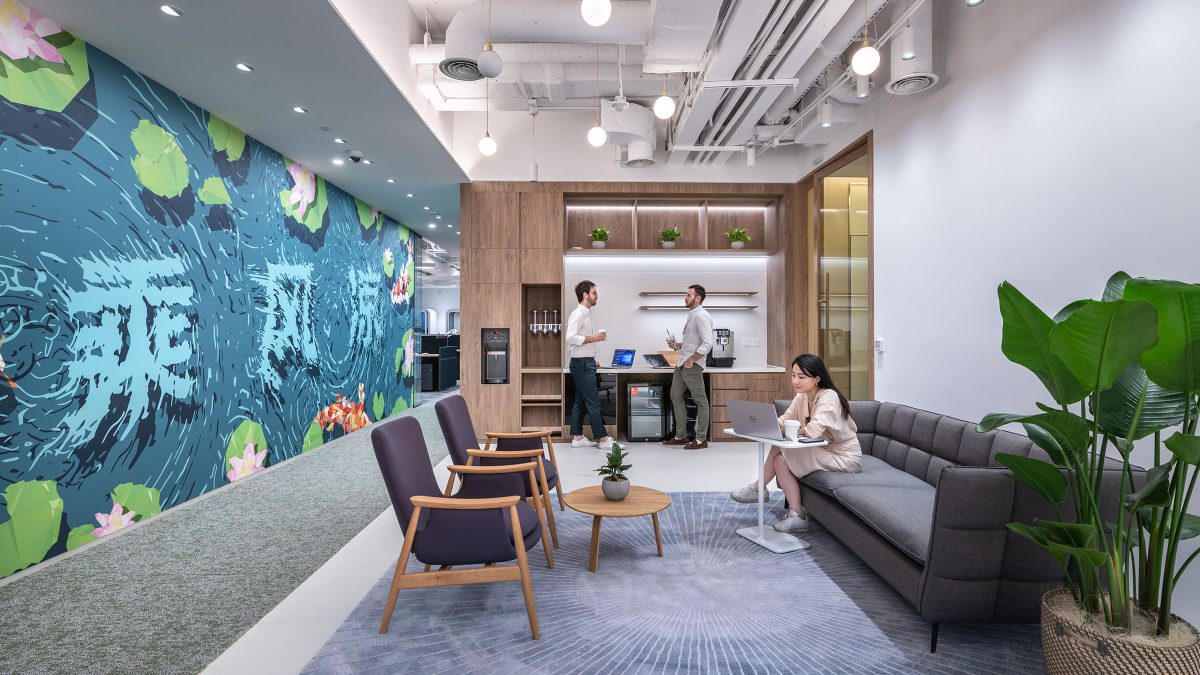
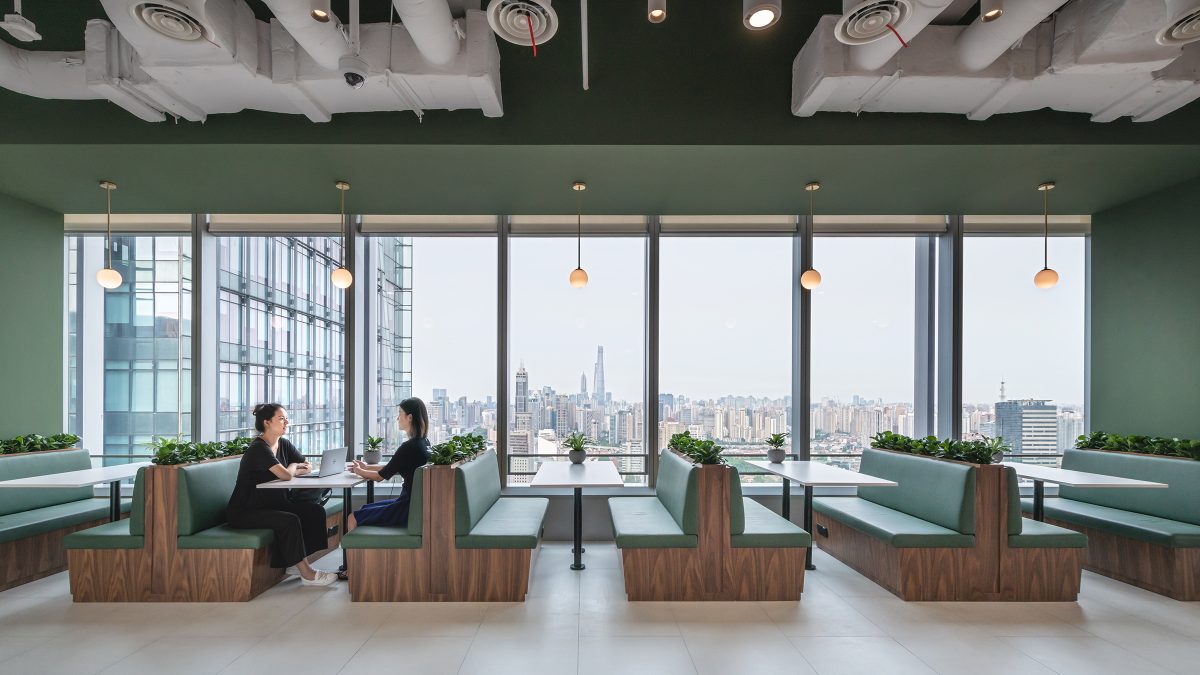
A key objective for the office design was user wellbeing. Quality lighting, acoustics and ergonomic furniture all contribute to a healthy work environment. Work areas ranging from booths, to small open collaboration areas, enclosed meeting rooms, phone booths and training spaces help support different work types. The kitchen doubles as a multi-functional hosting space with sweeping city views.
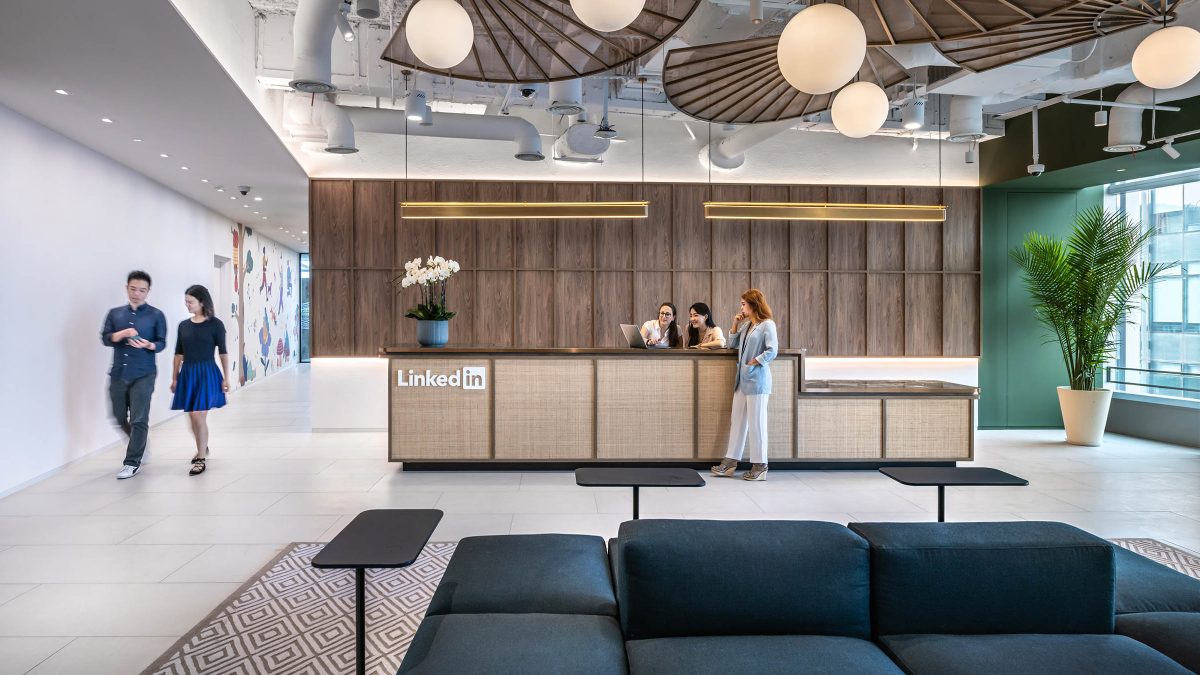
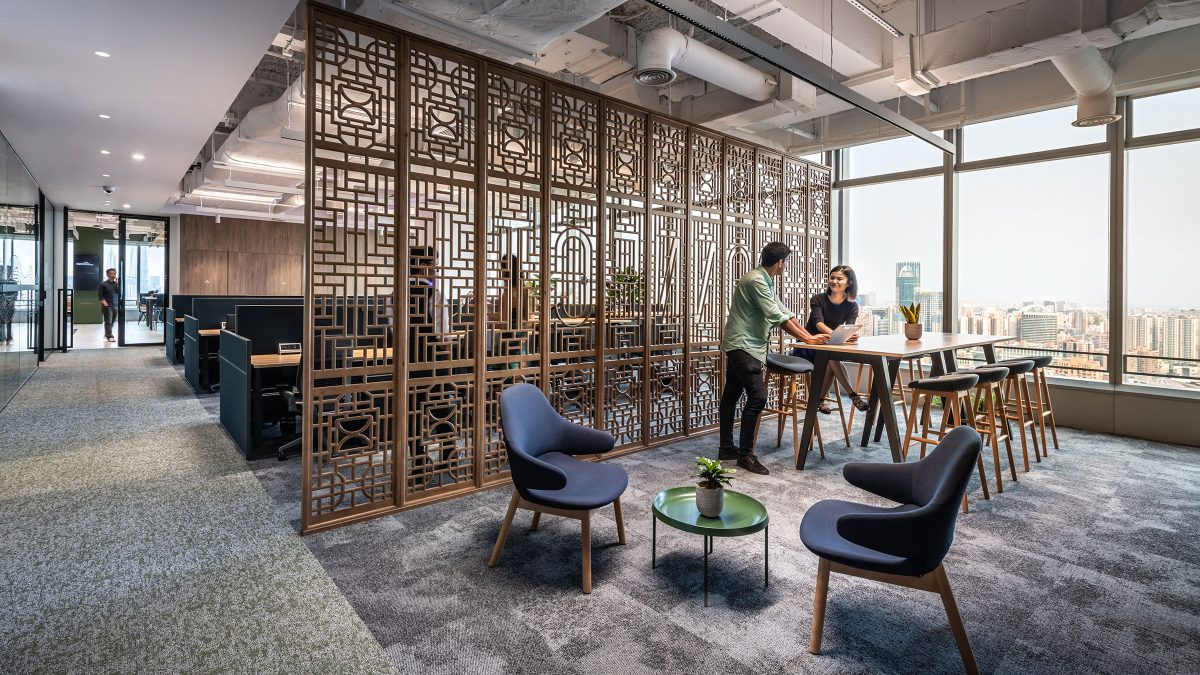
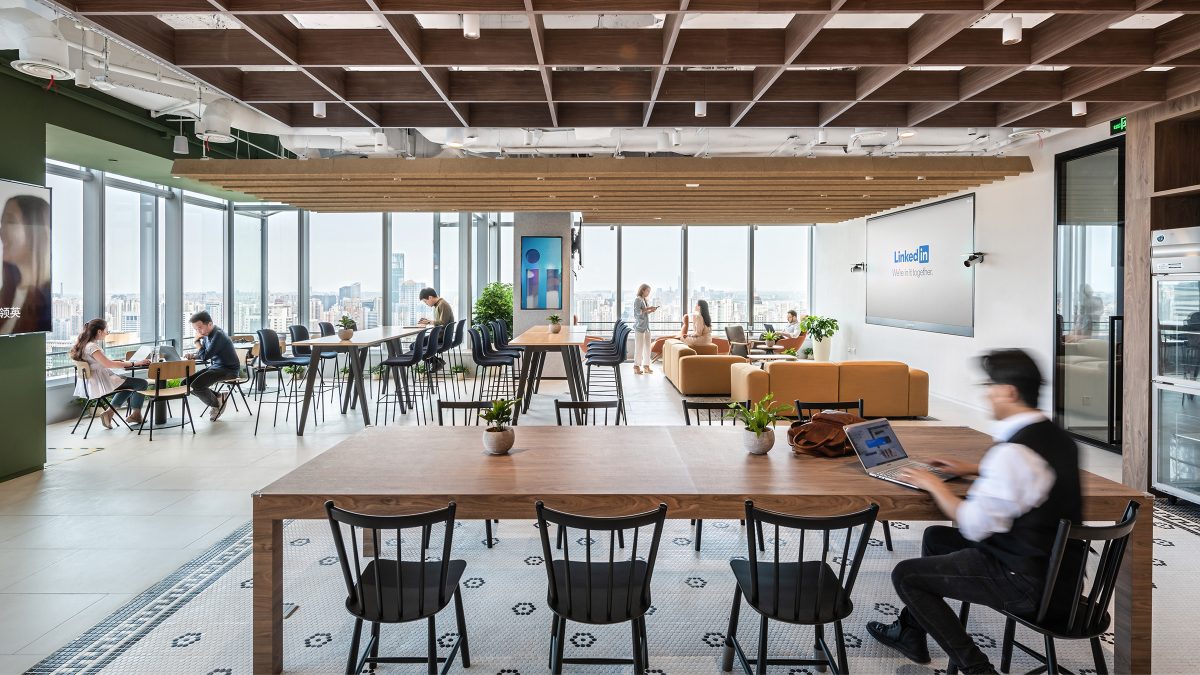
Completed
2021
Shanghai
13,500 sq ft
Vitus Lau