









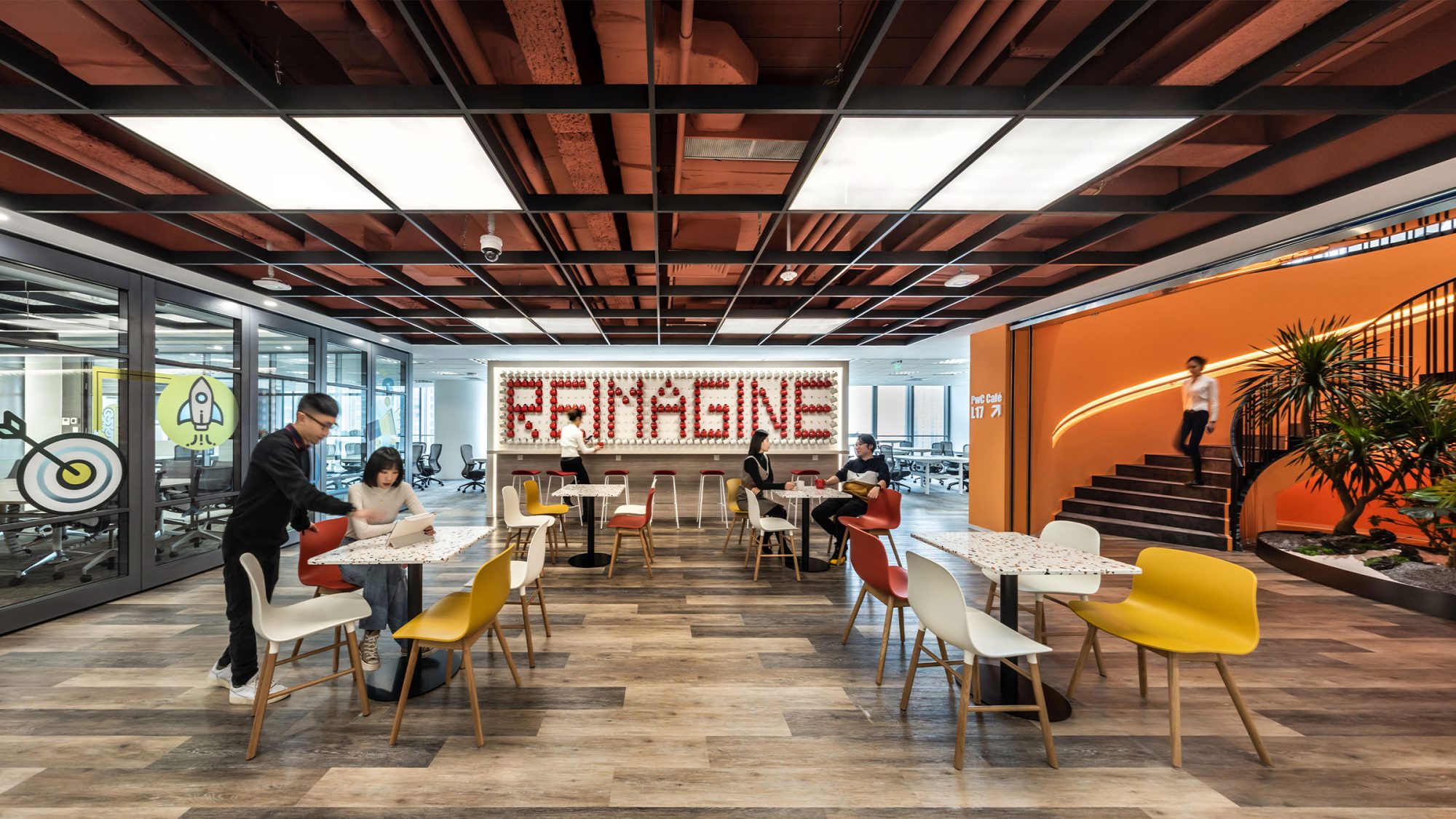
Building on a decade-long global partnership, PwC entrusted us to reimagine its North Headquarters in Beijing’s Fortune Plaza. Envisioning a destination that goes beyond the expectations of a conventional accounting firm, PwC wanted to create a dynamic and innovative HQ to support future growth.
Drawing upon our extensive global experience in design, engineering and delivery, we crafted a 344,000 sq ft future-ready campus spanning 12 floors. The workplace embraces the concept of limitless growth. It features flexible and adaptable spaces that evolve with the company’s needs. This enables people to innovate while accommodating evolving real estate demands.
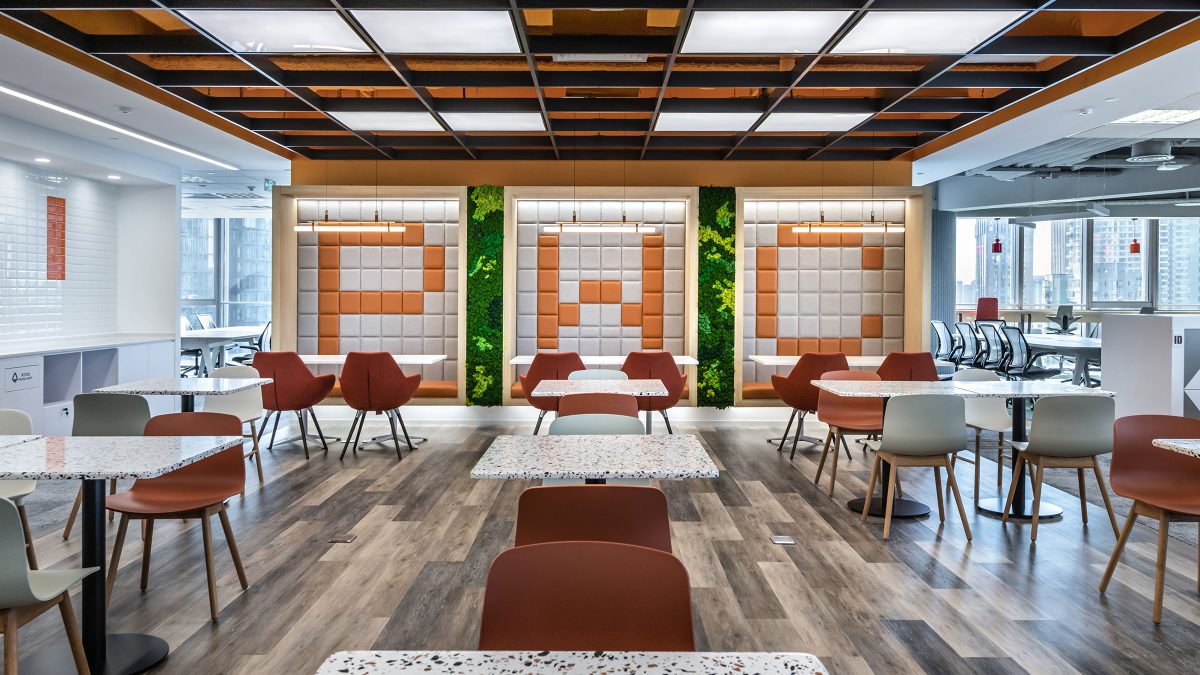
PwC had a clear vision: to build a destination where its people could thrive, ideas could evolve and connections could be forged. We implemented a progressive workplace strategy to achieve this goal. It responds to evolving work dynamics while supporting the company’s growth.
Central to our design for PwC’s new headquarters is a ‘flux-focused’ concept – an ecosystem created to amplify interconnectivity and nurture innovation. We achieved this by minimising fixed structures and incorporating versatile seating options, movable furniture and adjustable partitions.
Moreover, incorporating smart office technology like seating and meeting room booking systems, along with smart lockers, empowers individuals to select their preferred work environments and spaces based on tasks. This setup enables both team and company-wide flexibility. It also enhances personal productivity to meet the demands of modern workspaces.
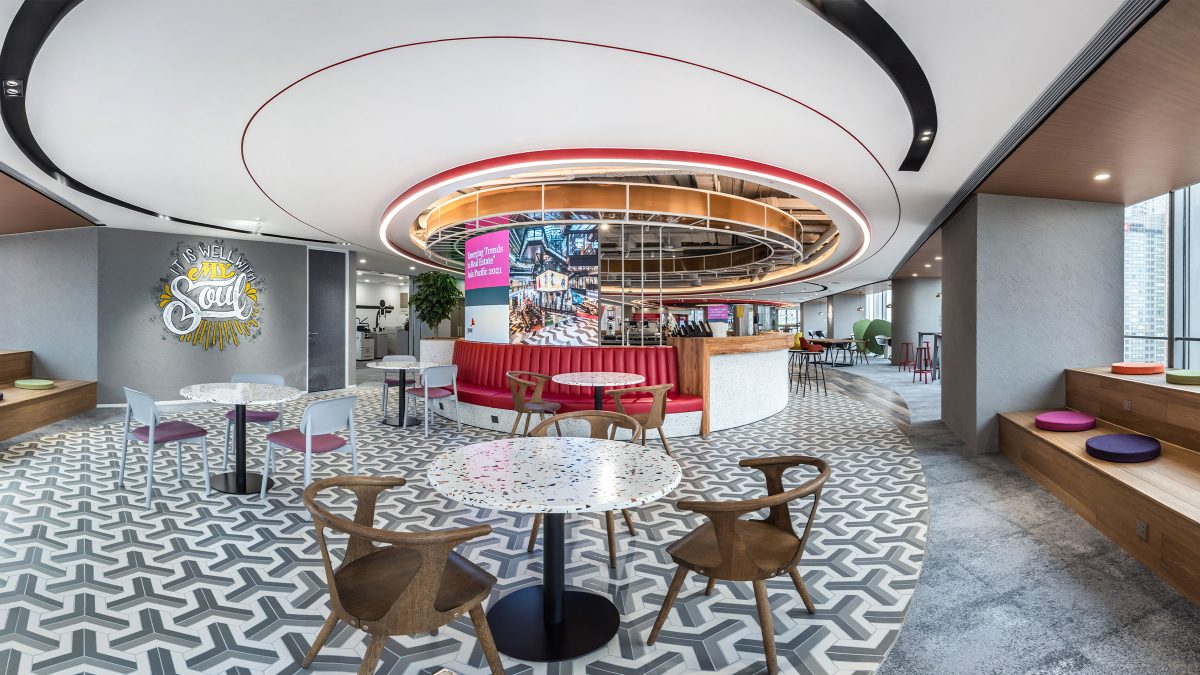
M Moser has transformed our workplace to reflect the evolving needs and aspirations of our organisation, demonstrating exceptional craftsmanship, meticulous attention to detail, and a deep understanding of our vision.
Sylvia Chow, Head of Administration, PwCThis vertical campus brings together multiple business units to encourage connectivity and create a vibrant work environment. We strategically placed the reception floor at the top. This ensured efficient vertical movement using shared lift cores across most floors.
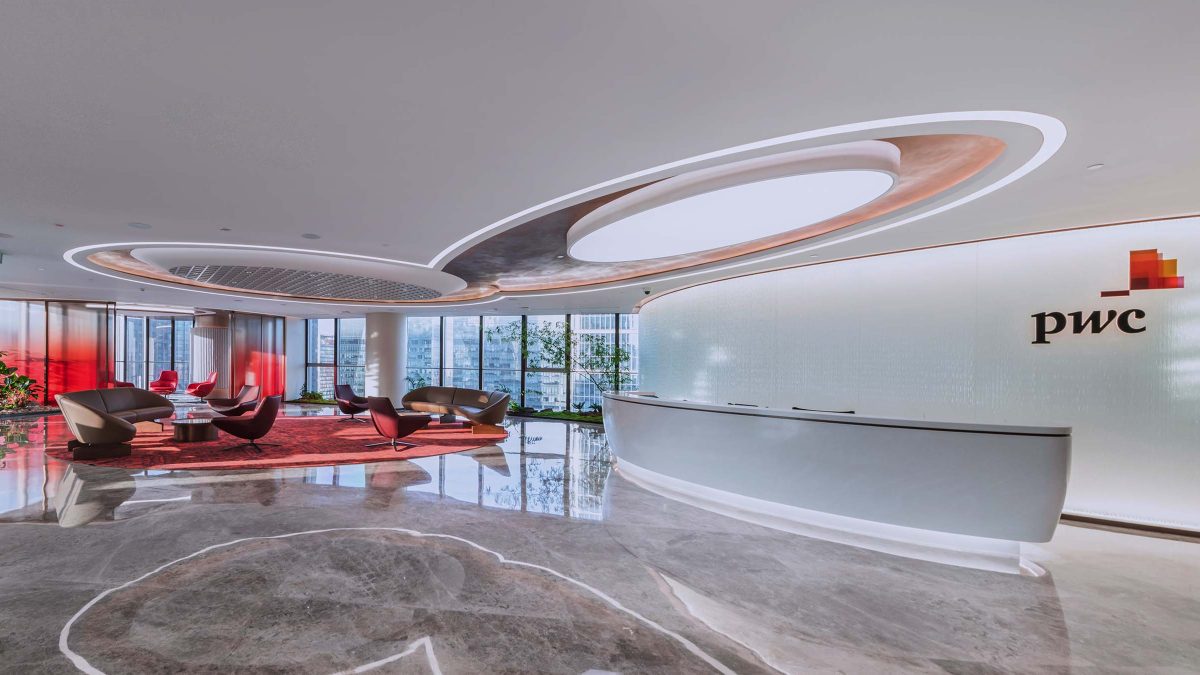
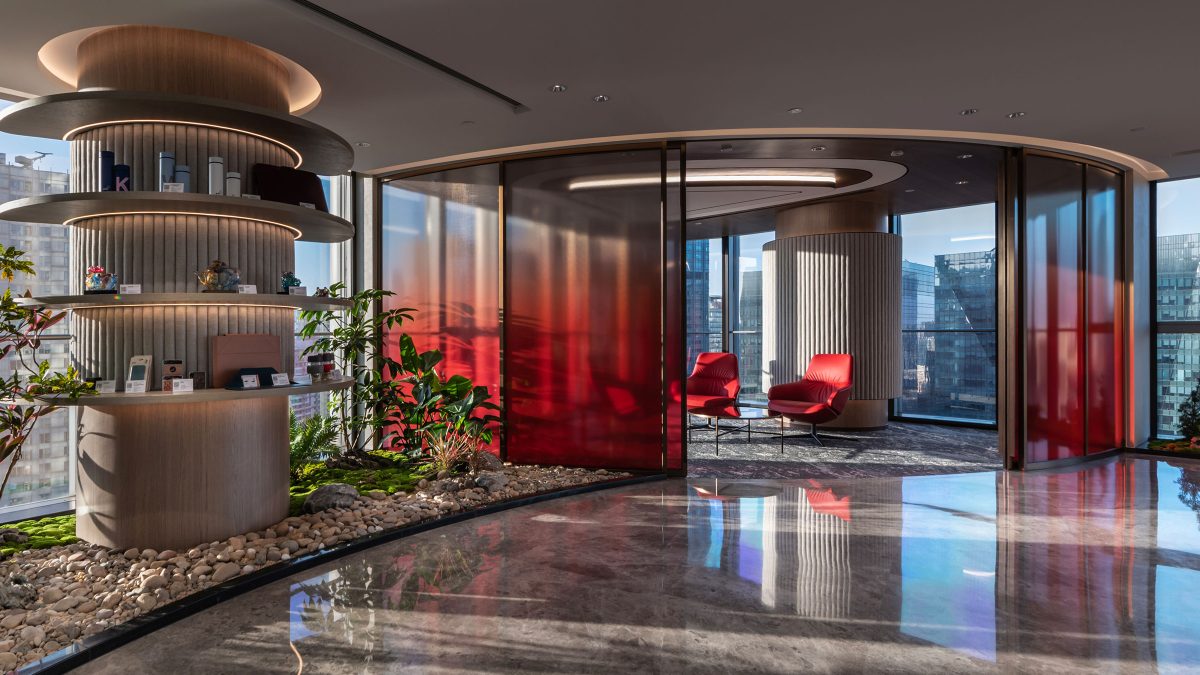
The layout optimises workflows and elevate user experience. Central pathways lead to meeting rooms, workspaces and work cafés, all placed to strategically prompt collaboration and support innovation. Additionally, quiet zones provide a balanced environment for focused work.
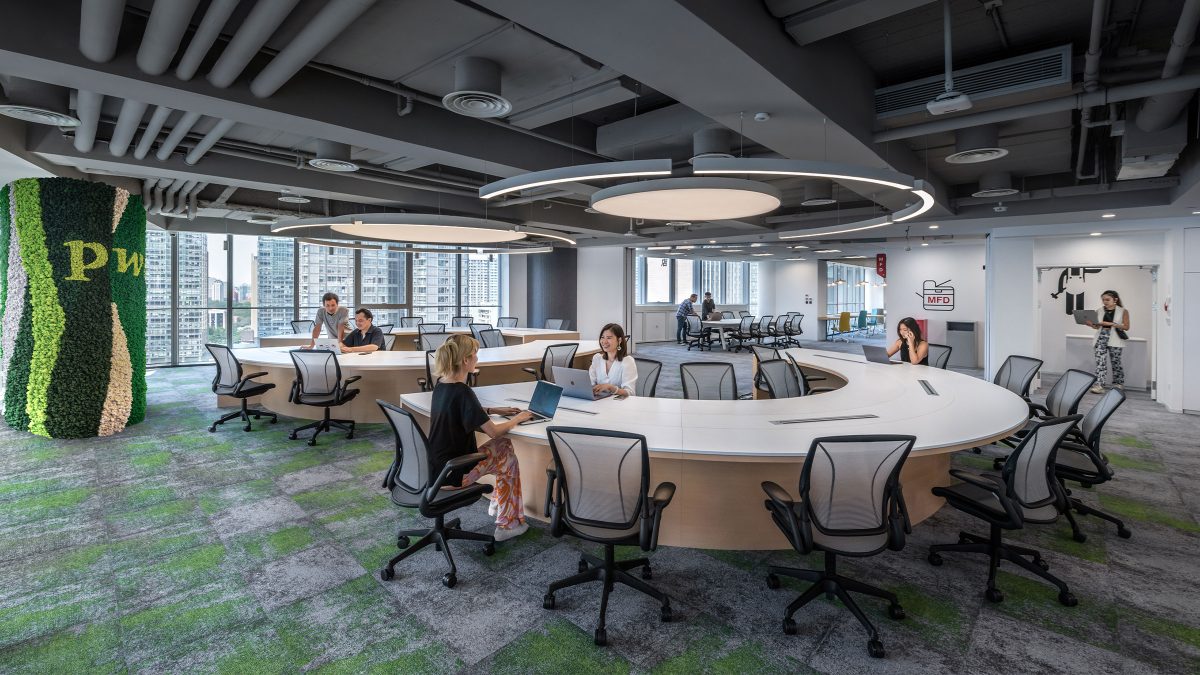
A signature staircase connects Levels 16 and 17, meeting fire safety standards while transforming the Level 17 Café into a social space. Equipped with a digital wall and flexible furniture, this area serves as a dynamic hub for community events and interactions.
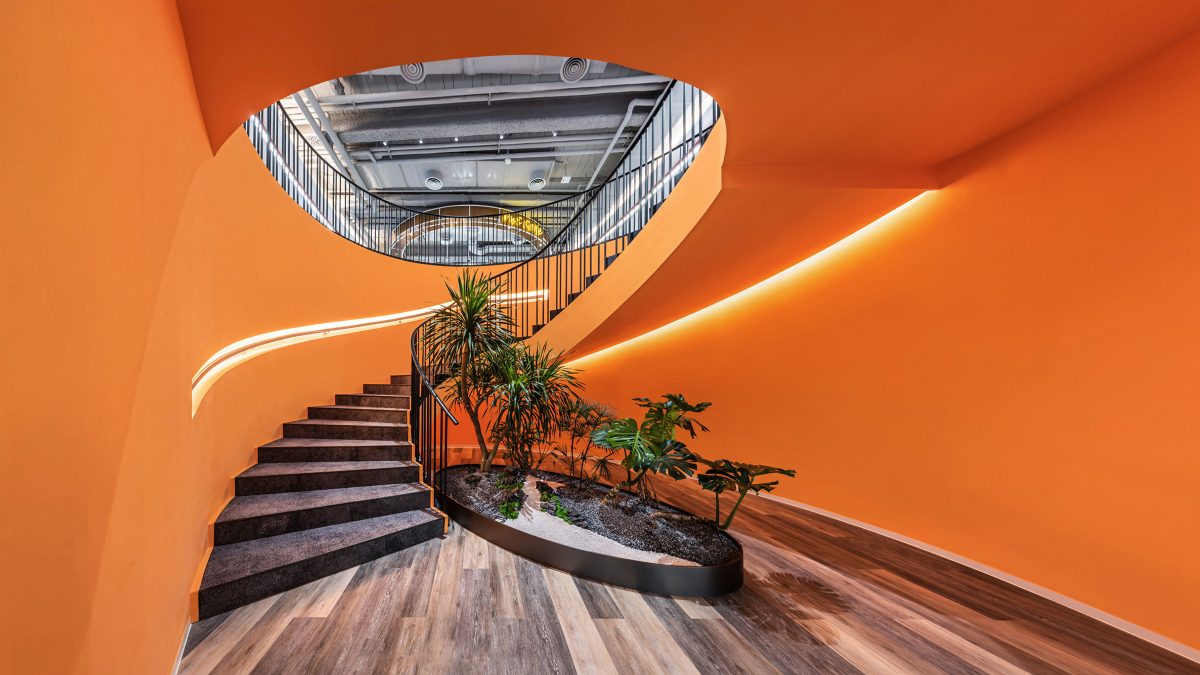
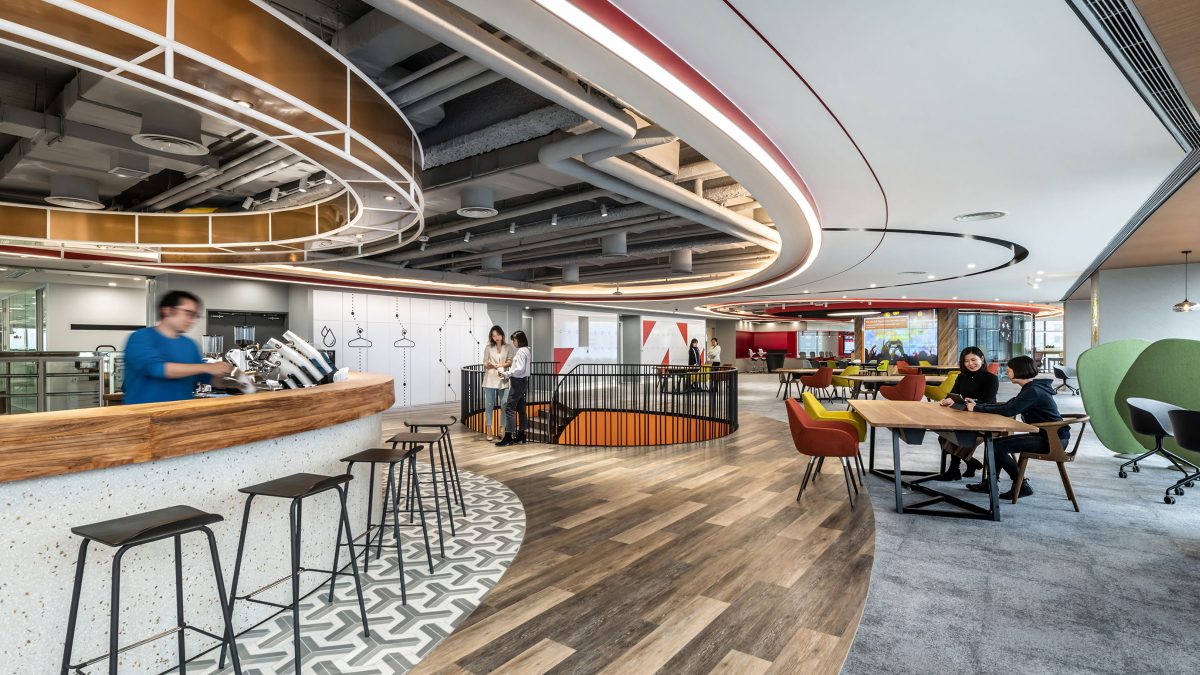
The project blends traditional and modern elements inspired by Beijing’s architecture, creating a striking contrast. The ceiling features a grid pattern in PwC’s brand colours, making a bold visual statement. Moveable screens provide privacy and define spaces, resembling the city’s sunlit buildings while creating a contemporary look and feel.
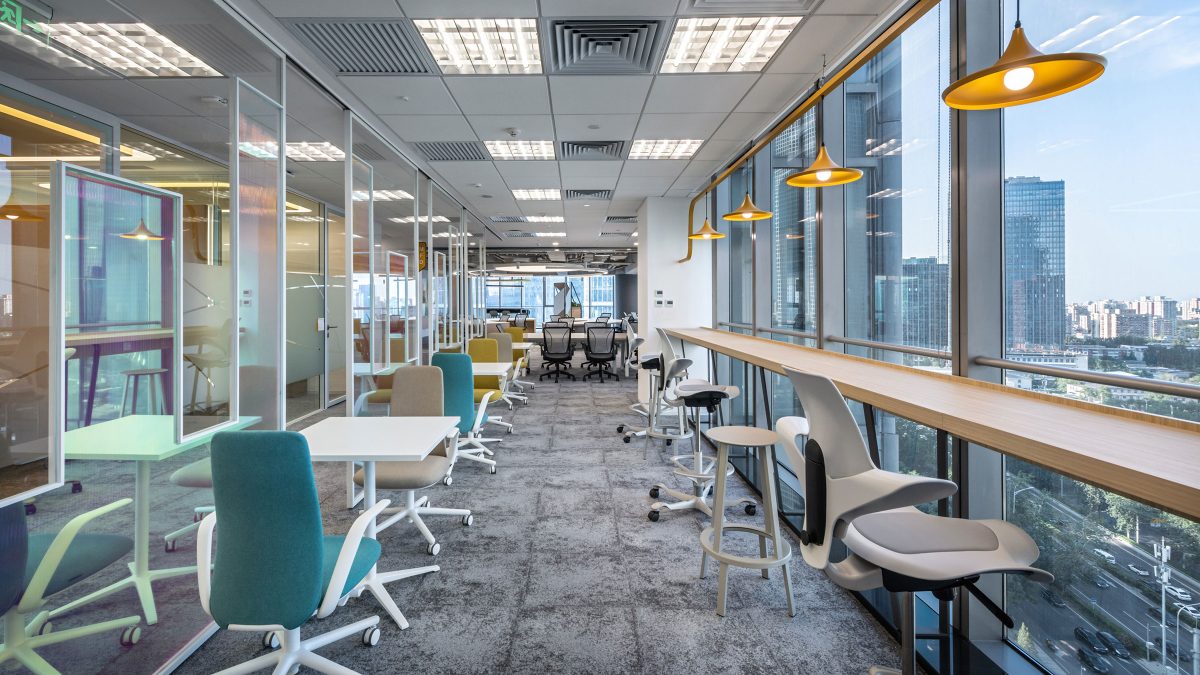
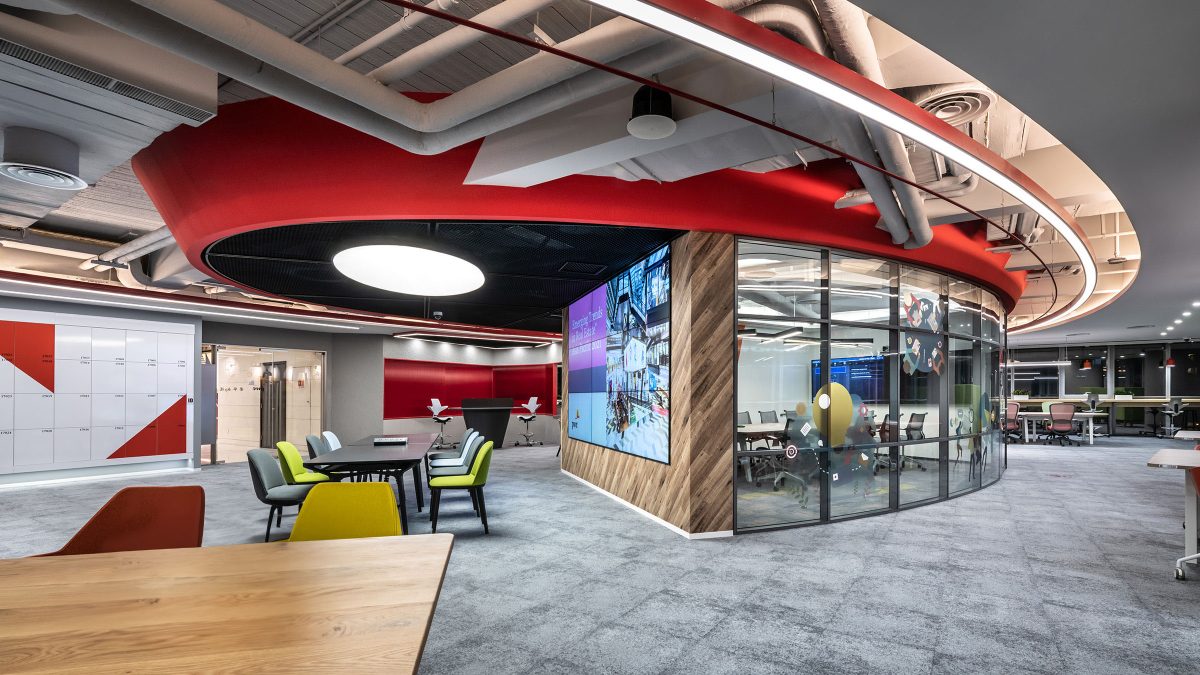
The campus promotes collaboration, creativity and inspiration. We expanded shared spaces like work cafés, gardens and social hubs to encourage interaction. Ensuring ongoing relevance for future evolution, the entire campus is designed with flexibility and adaptability in mind. Meeting rooms feature movable partitions for versatility. This ensures they can easily adapt to different requirements, seamlessly transitioning from intimate gatherings to large-scale events.
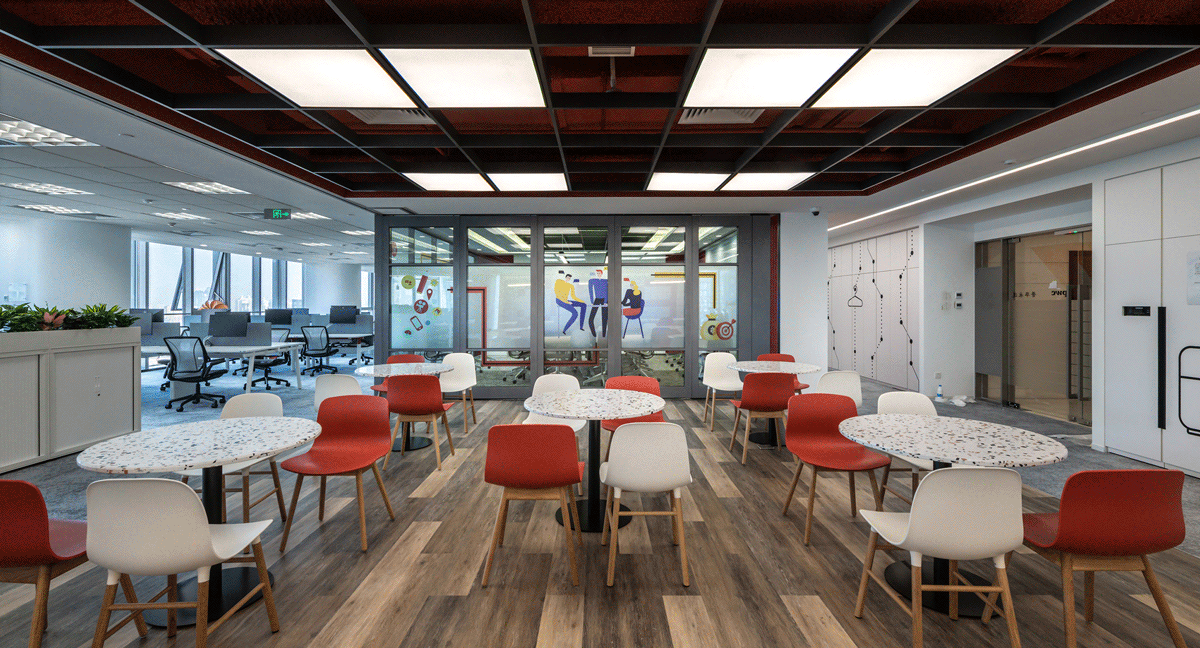
PwC’s HQ obtained LEED and WELL Gold certifications, aligning with the company’s ESG objectives and demonstrating a commitment to sustainability and wellbeing.
We optimised resource efficiency through intelligent lighting and water-efficient fixtures. Moreover, the use of recycled materials and sustainable furniture promotes circularity. Advanced air purification systems enhance indoor air quality, supporting health.
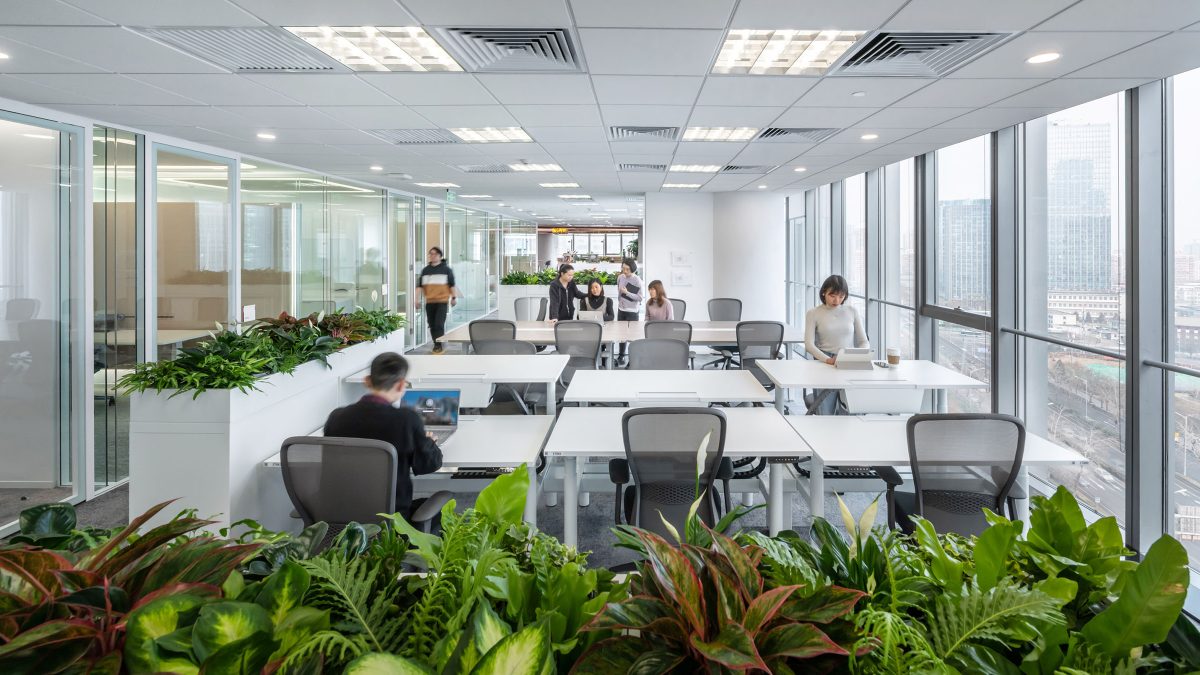
Our team carefully considered and optimised natural light by reducing enclosed offices along the window area for unobstructed light flow. Moreover, partner offices and meeting rooms feature high-performance hollow glass partitions, enhancing light penetration and providing effective sound insulation for comfort.
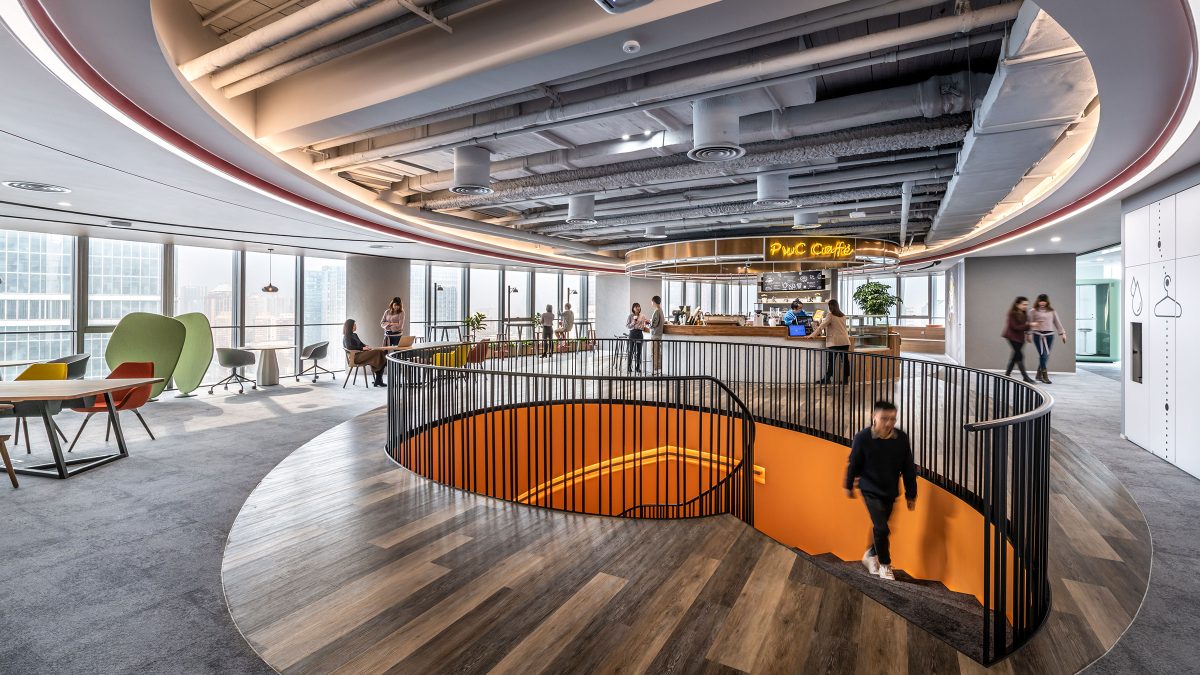
In reimagining PwC Beijing Fortune Plaza, we brought to life a space that goes beyond the typical scope of traditional accounting firms to embody PwC’s progressive ethos. The company’s values of innovation, social responsibility and sustainability inspired our team to create a resilient and future-ready workplace, establishing a new standard across Asia and beyond.
Completed
2023
Beijing
31,998 sq m / 344,424 sq ft
Vitus Lau