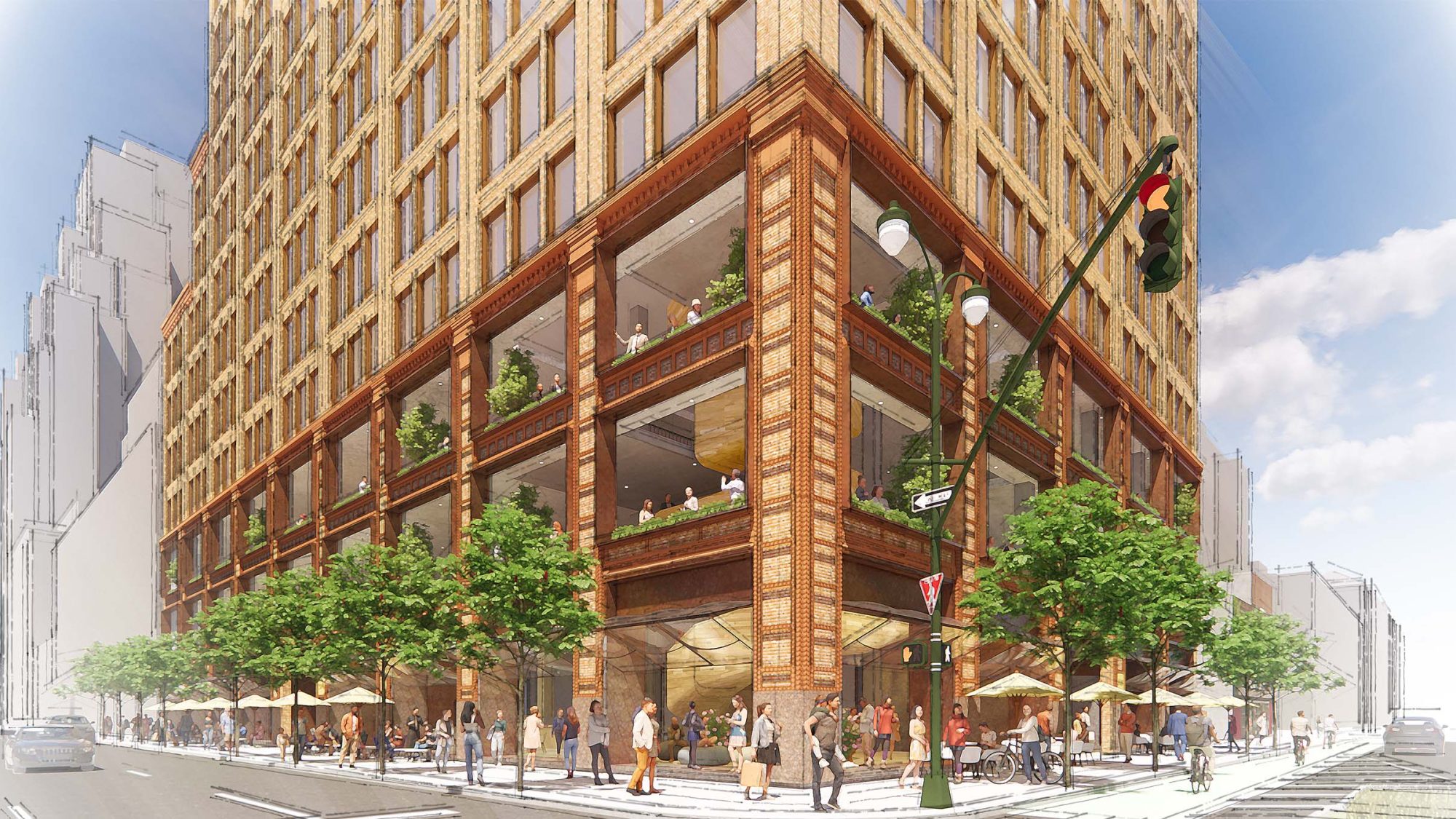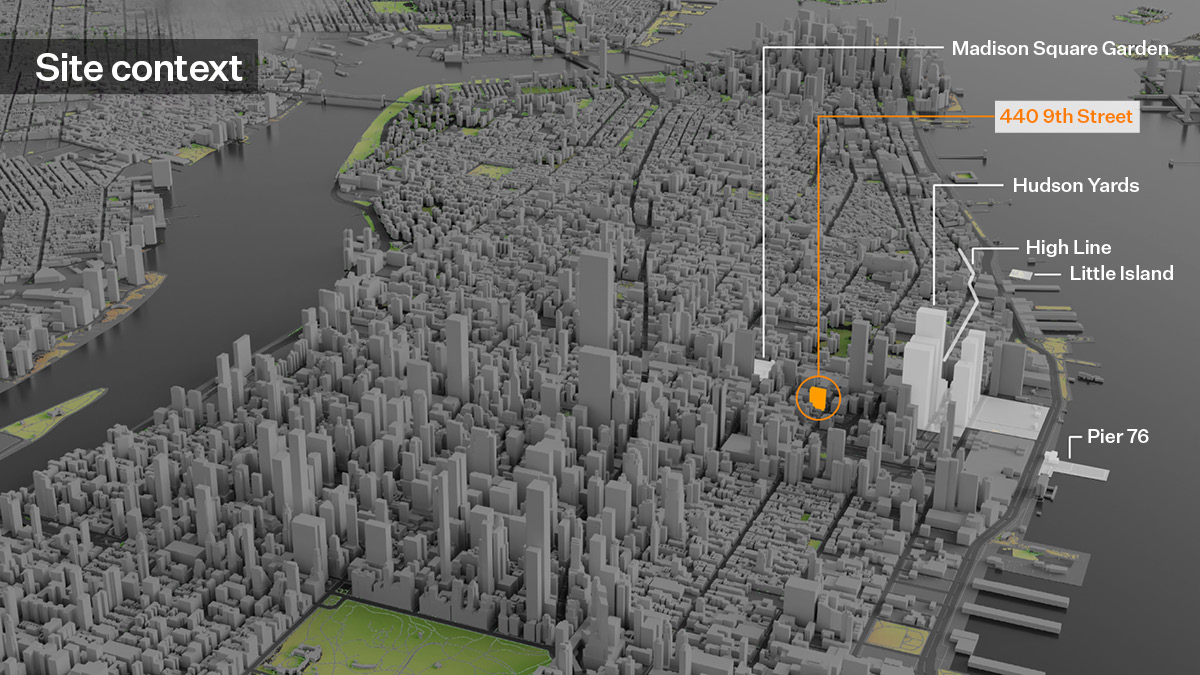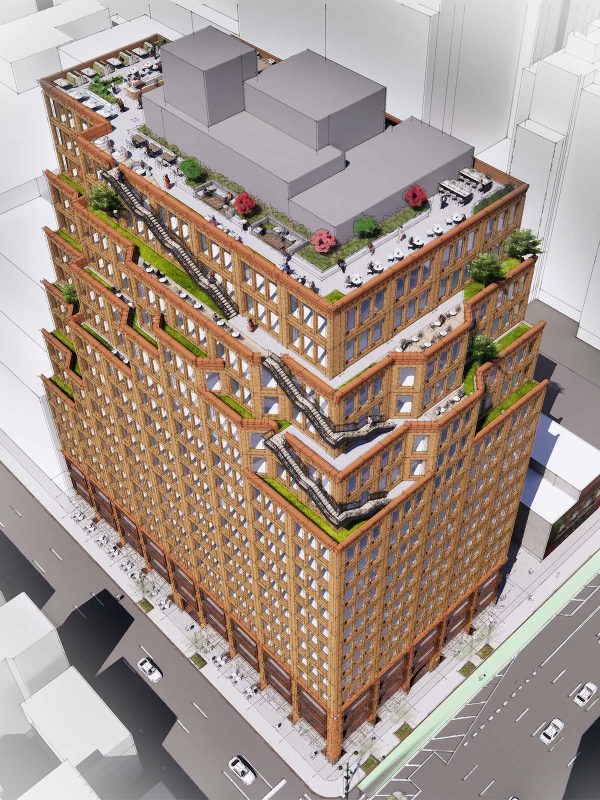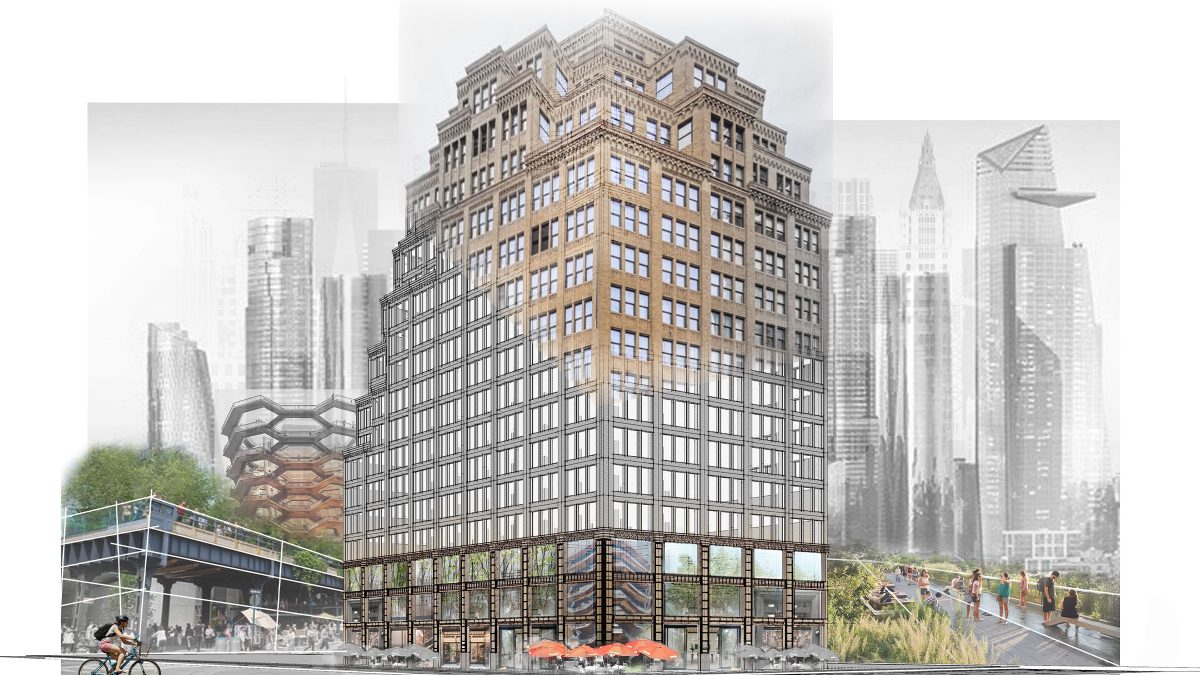










Our concept study to reposition a mixed-use building in West Chelsea is part of an urban revitalisation effort in New York. The inspiration for this concept came from the city’s visionary Rezoning Conversion Accelerator Program. This program provides information and guidelines for converting office buildings into residential and mixed-use spaces within the city’s zoning regulations and legal framework.
Further supported by the unveiling of the Midtown South Mixed-Use Plan, our concept study is poised to help reshape the neighbourhood. It aims to bridge the gap between an existing building and the aspirations for a multi-use, live-work community.
The concept study aligns with the Adaptive Reuse Task Force for New York City. Our project’s context spans the Hudson River Park corridor and the dynamic Midtown South District. This area required a nuanced approach that brings together diverse communities within a single structure.
Our architectural solutions integrate coworking, hospitality, commercial offices and residential units within the existing building. This concept relied on activating additional floor areas while adhering to zoning regulations.

We incorporate smart building management systems into our concept to optimise energy efficiency and promote environmental sustainability. This cutting-edge technology decreases operational expenses by 30% while reducing energy consumption.
New York’s local law 97 was central to our approach. Simultaneously, we aimed to preserve the historical architectural essence of the building and the surrounding neighbourhood.
An important component of this study was the transformation from a single-use structure to a multi-faceted edifice that preserves history. It intricately weaves its architectural legacy into the fabric of the reimagined design.

The significance of this project extended beyond architectural transformation. It is a bold declaration that visionary solutions can thrive within the bounds of existing regulations. It’s a commitment to breathe new life into underutilised office spaces.
Chris Swartout, Director, M Moser AssociatesOur team’s concept showcases the power of architectural innovation within existing zoning frameworks. With a commitment to sustainability, historical preservation and economic vitality, our vision reflects the potential for harmonious mixed-use neighbourhoods. It is a testament to what can be achieved in the heart of New York City.
This repositioning study illustrates how adaptive reuse and visionary design can create flourishing urban spaces filled with energy and community for future generations.

Concept
2023
New York City
411,000 sq ft