









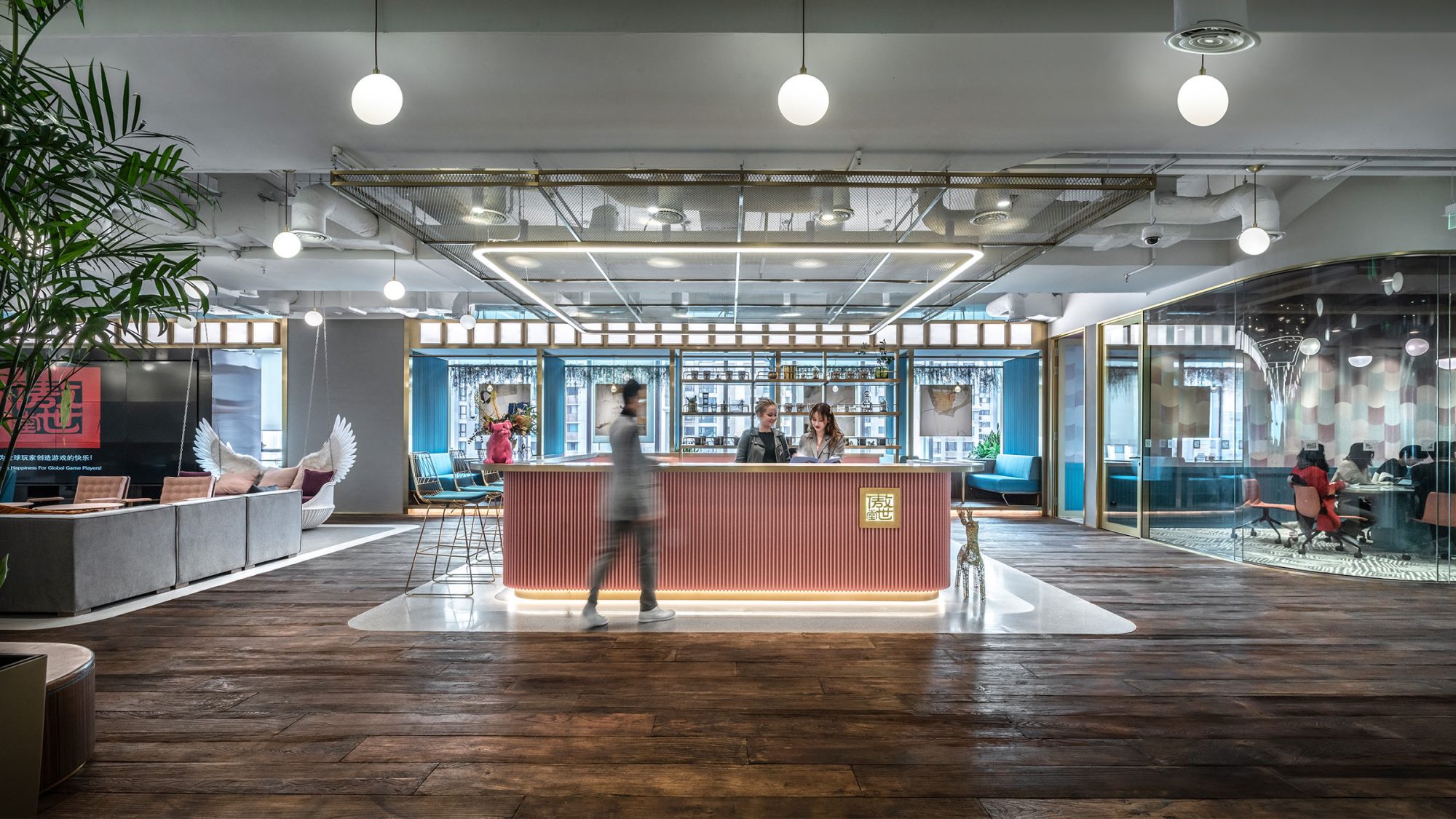
AST Game has grown from an eight-person web game team to a 300-person gaming company. The new workplace would support continued growth and bring attention to the brand in preparation for international expansion.
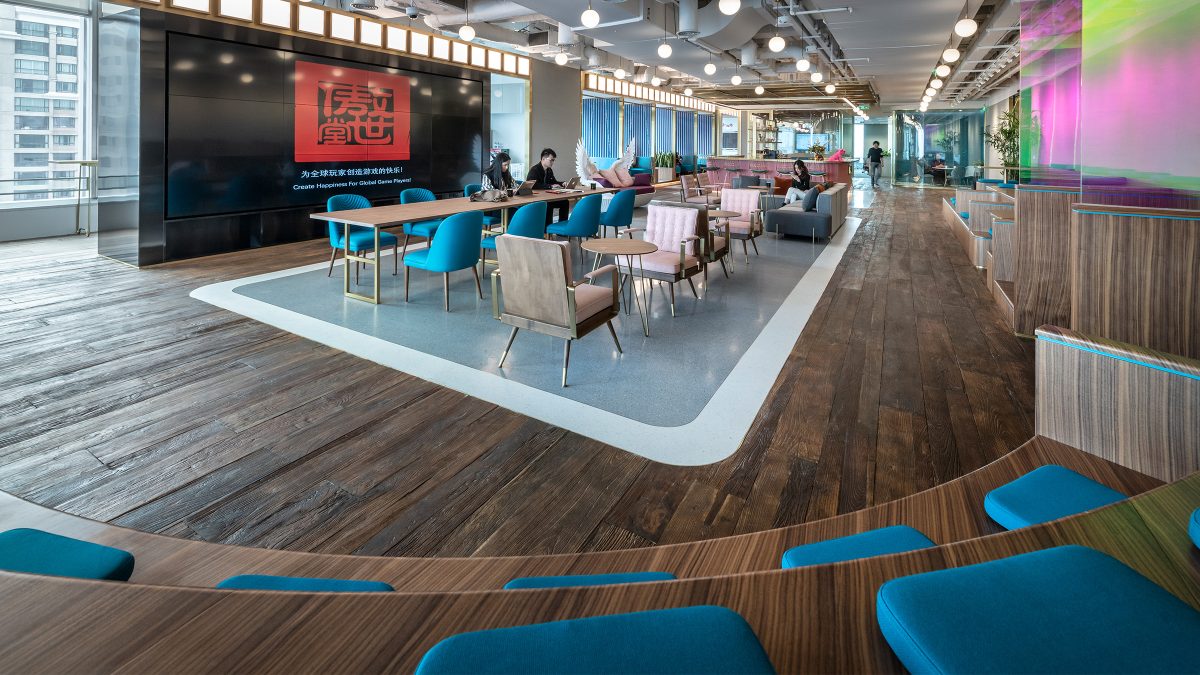
The new workspace adopts bold colours, an eclectic mix of metallic materials and customised furniture and accessories to bring to life the youthful spirit and ambition of the business.
The spacious reception begins the guest journey. With a giant digital display for branded content and a showcase area for trophies, the space features accessories inspired by gaming narratives to immerse people in the brand. The waiting area engages guests in transient working and spontaneous conversations – a distinct touchpoint to support connection.
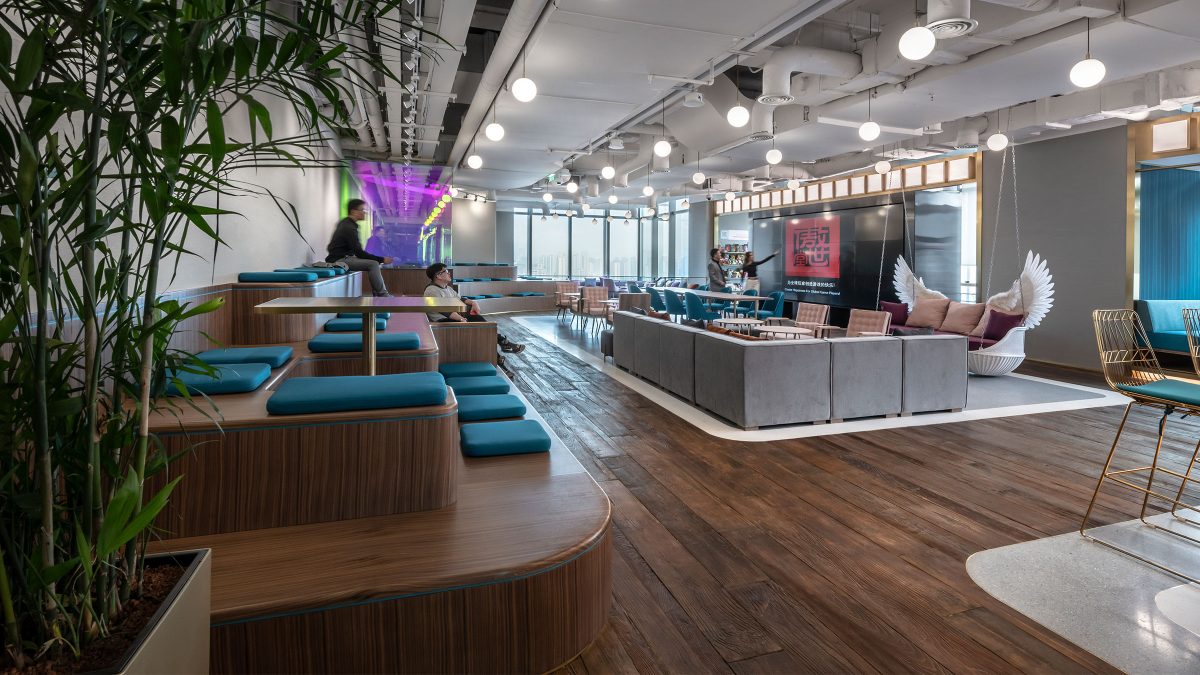
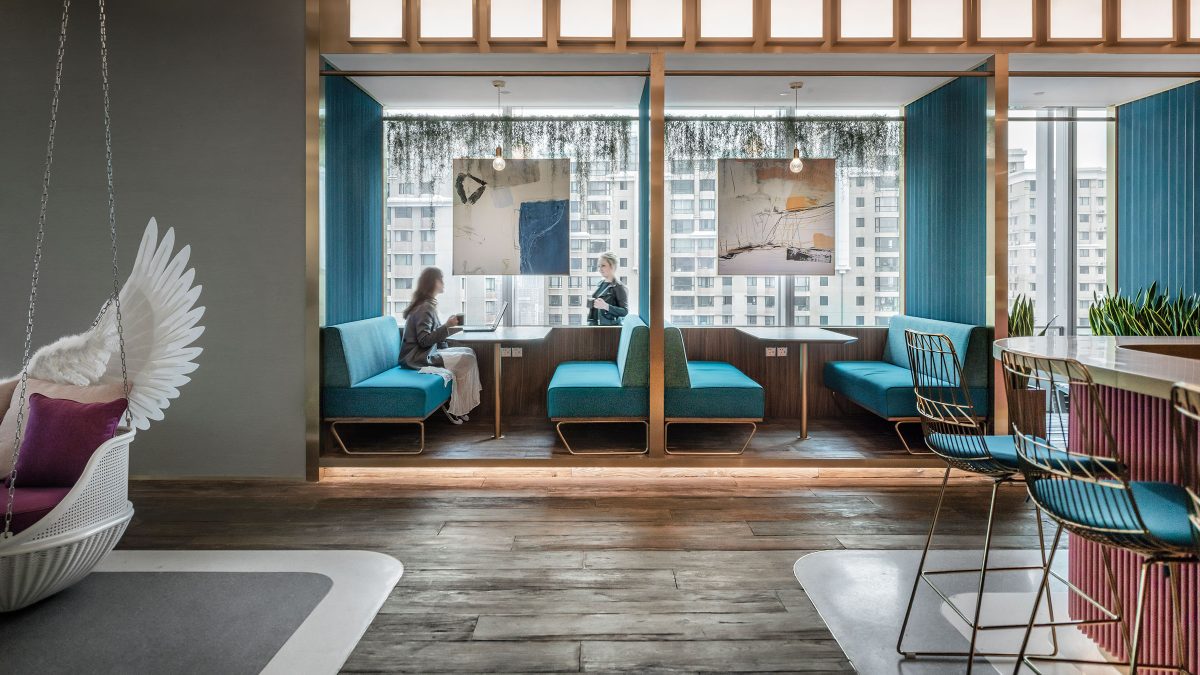
To bring energy to the long working hours synonymous with the gaming industry, the design uses bright colours and materials including dichroic film.
Collaboration zones support brainstorming and team activities, using back painted, writeable glass surfaces. Brass and bronze complement the cooling terrazzo.
A large communal space at the front of house features stepped seating and flexible furniture. This creates a central location for learning and celebration.
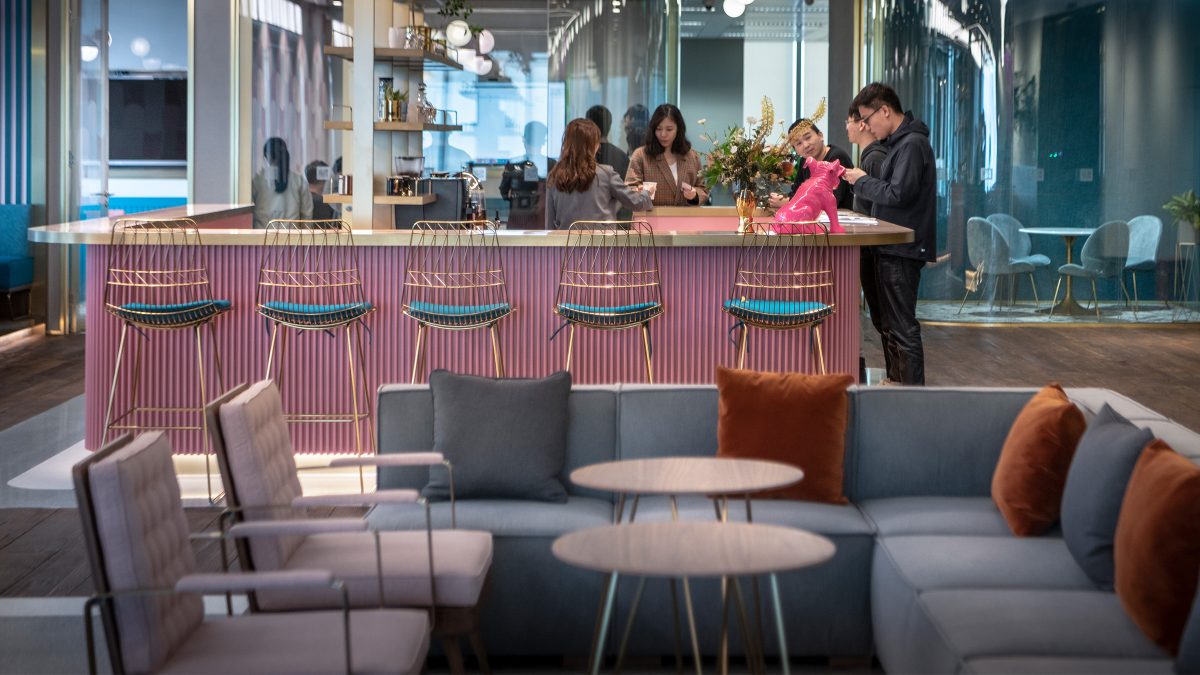
Balancing density with comfort was key to the design. 300 additional fixed workstations have been added to accommodate fast growth. To increase occupancy efficiency, optimisation measures included:
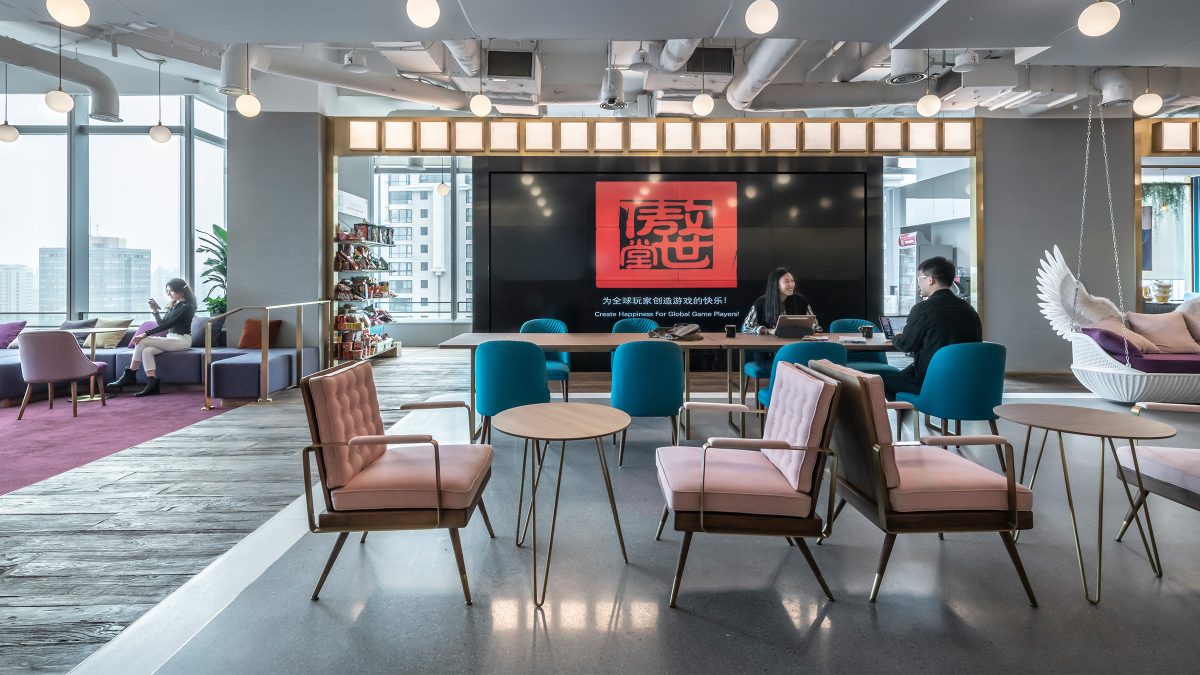
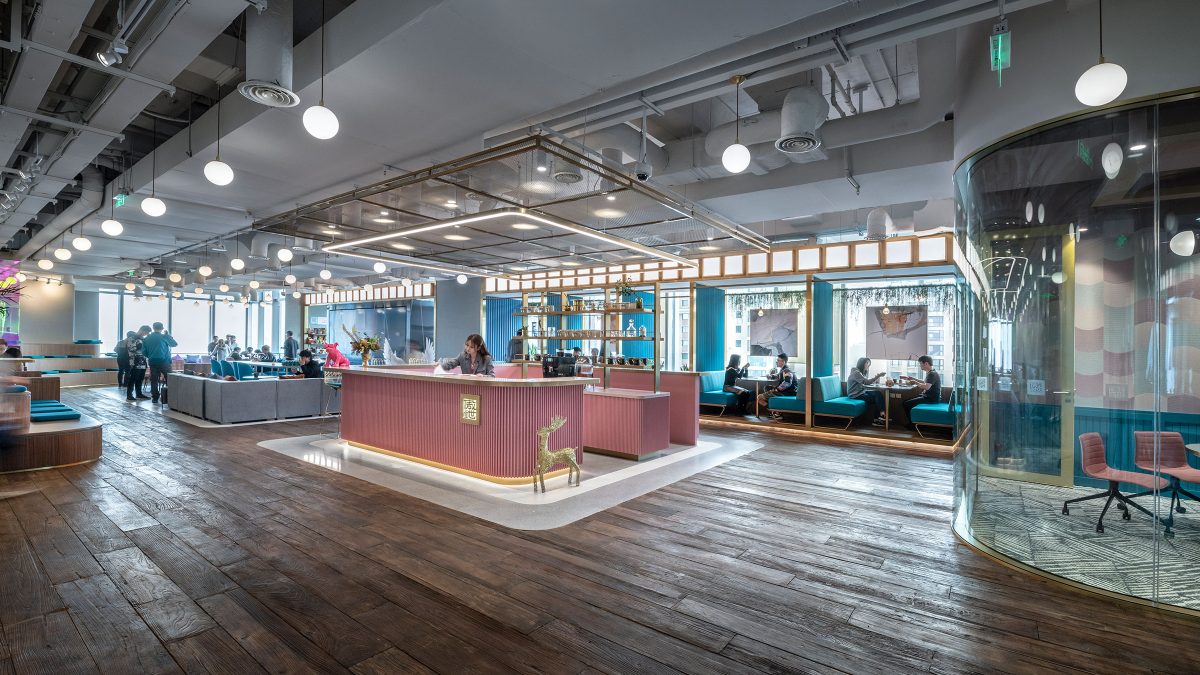
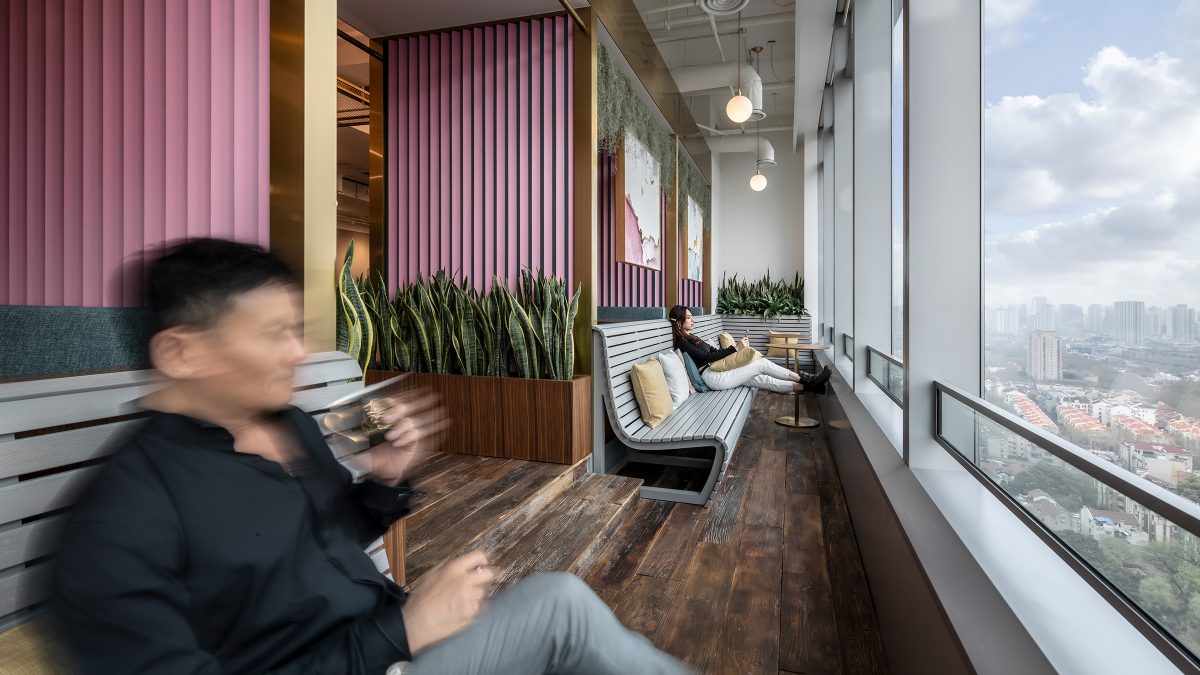
Completed
2019
Shanghai
17,760 sq ft
Vitus Lau