









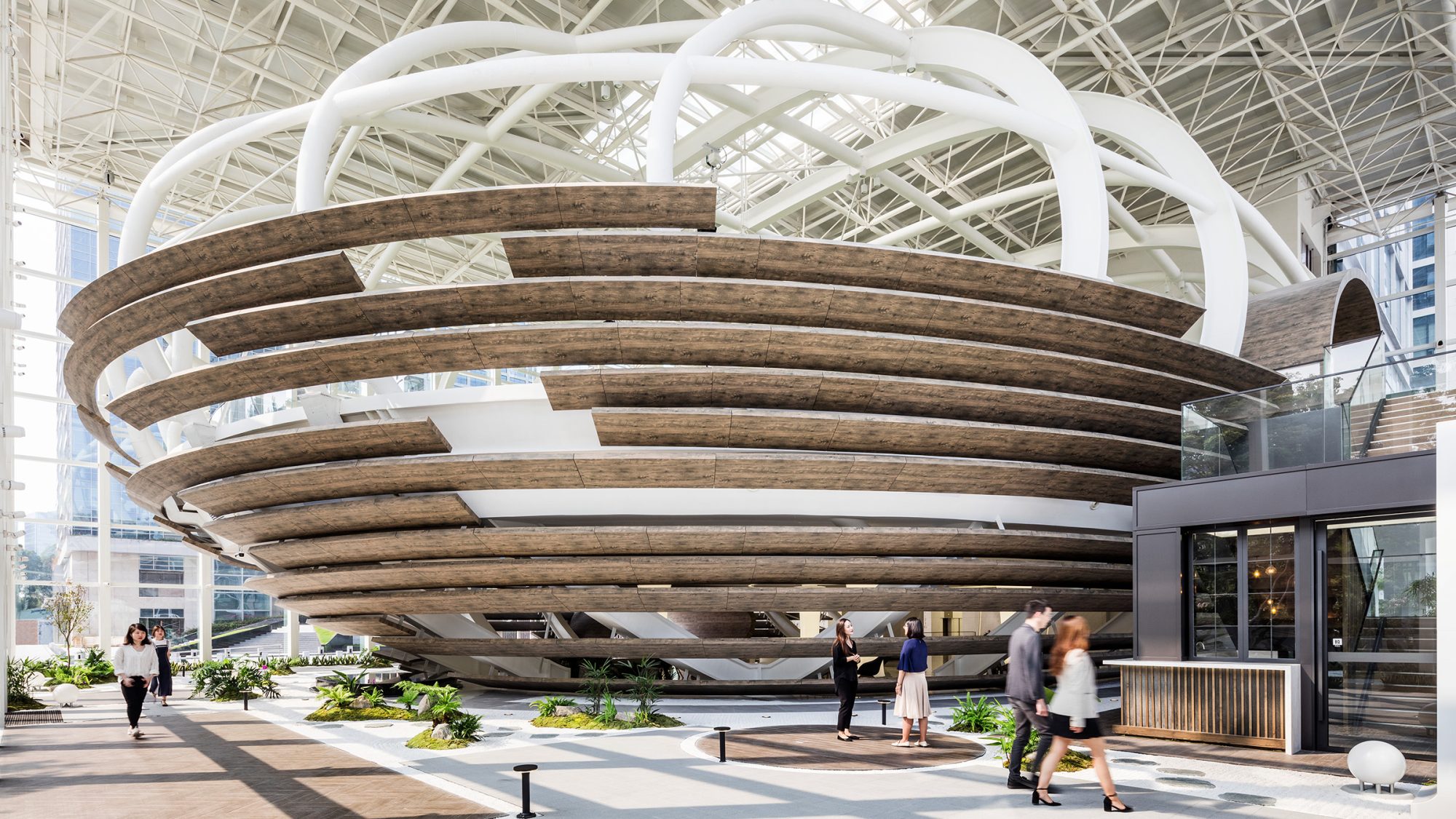
Q-Plex is a mixed-use complex in Shenzhen’s Overseas Chinese Town. Spanning across 12 buildings, Q-Plex needed a self-sufficient campus for office, residential, and commercial purposes. We provided design and build services for three buildings in the complex, including office space, multipurpose areas and a marketing showcase floor. The goal was to reflect a consistent brand identity across different building units of various functions.
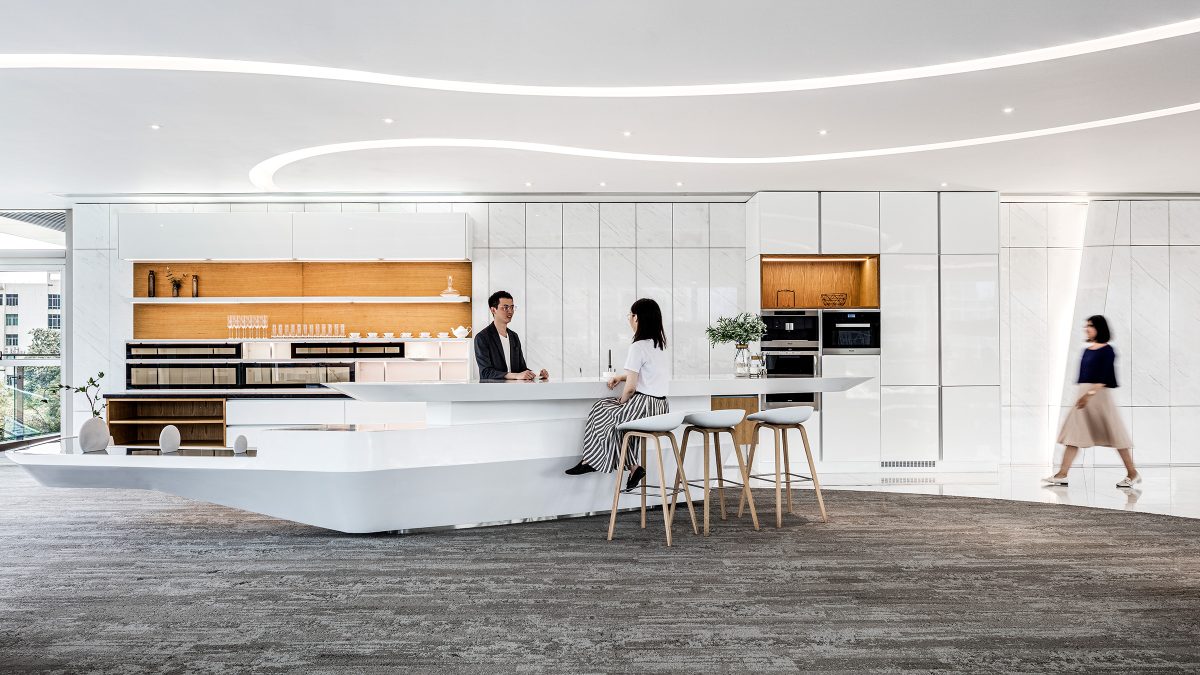
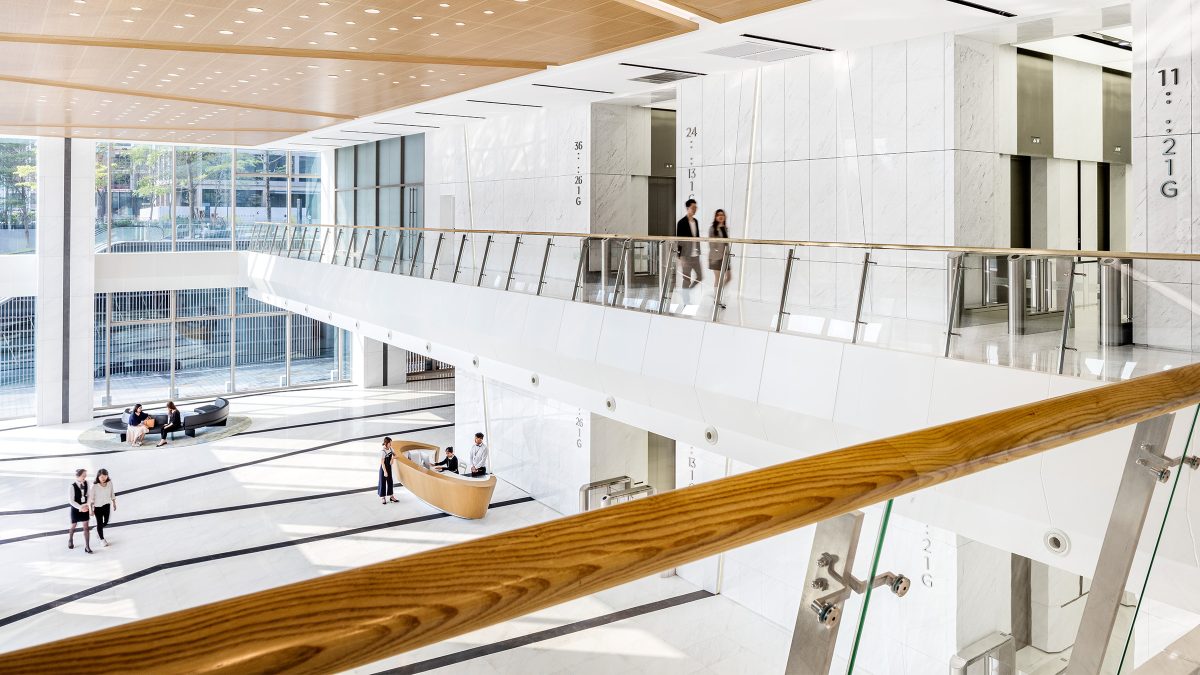
To help Q-Plex create an innovative anf immersive campus, we developed a distinct, spherical interior structure called ‘The Egg’. Located inside the podium at the campus entrance, ‘The Egg’ has a striking structure, setting the tone for the rest of the spaces. A semi-closed ellipsoid, the structure occupies two floors and includes a reception, café and event space. Its white grid structure matches the podium ceiling with the same colour. To meet fire safety regulations prohibiting wooden enclosures, wood pattern veneer (generated via 3D printing) is overlaid on top of metal panels to create a natural look-and-feel. ‘The Egg’ is a lively, positive structure that symbolises the creative, free and open spirit of Q-Plex.
To connect the user experience throughout the campus, the team drew inspiration from existing architectural and landscape elements. Mini-landscapes, a palette of wood materials, and green flooring in the lobbies and multi-purpose spaces quote the natural environment, allowing people to ‘work in the park’. Featuring soothing lighting and a nature-inspired reception, the lobby extends a warm welcome to visitors while blending with the external landscape.
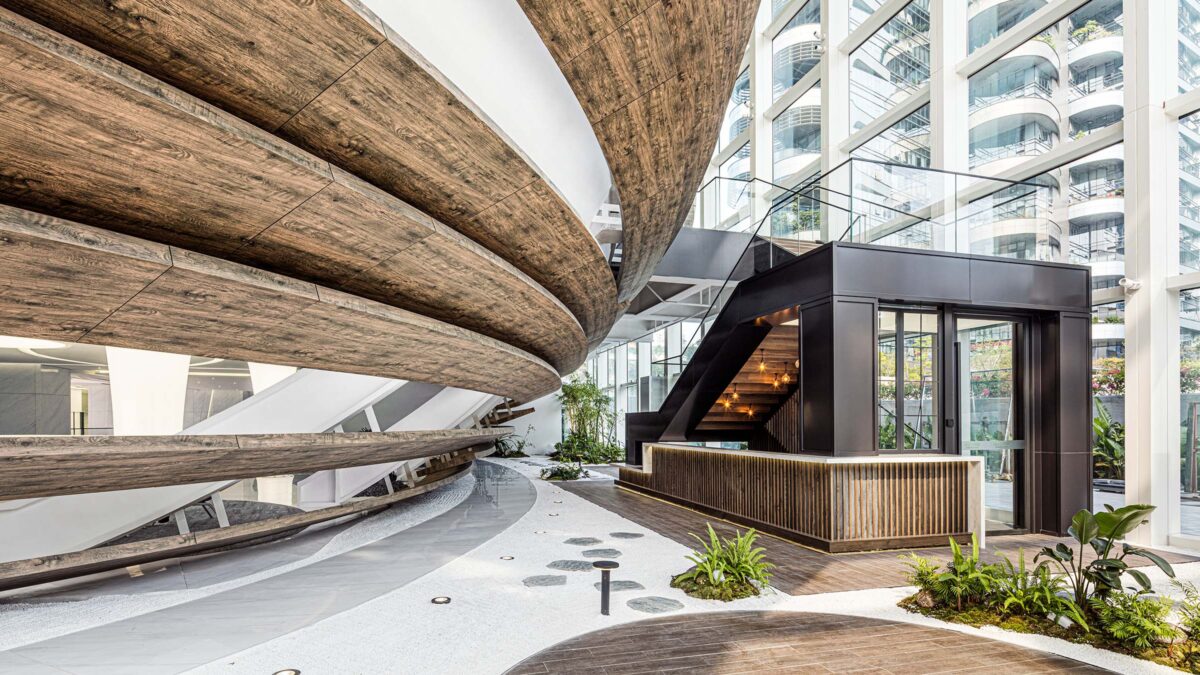
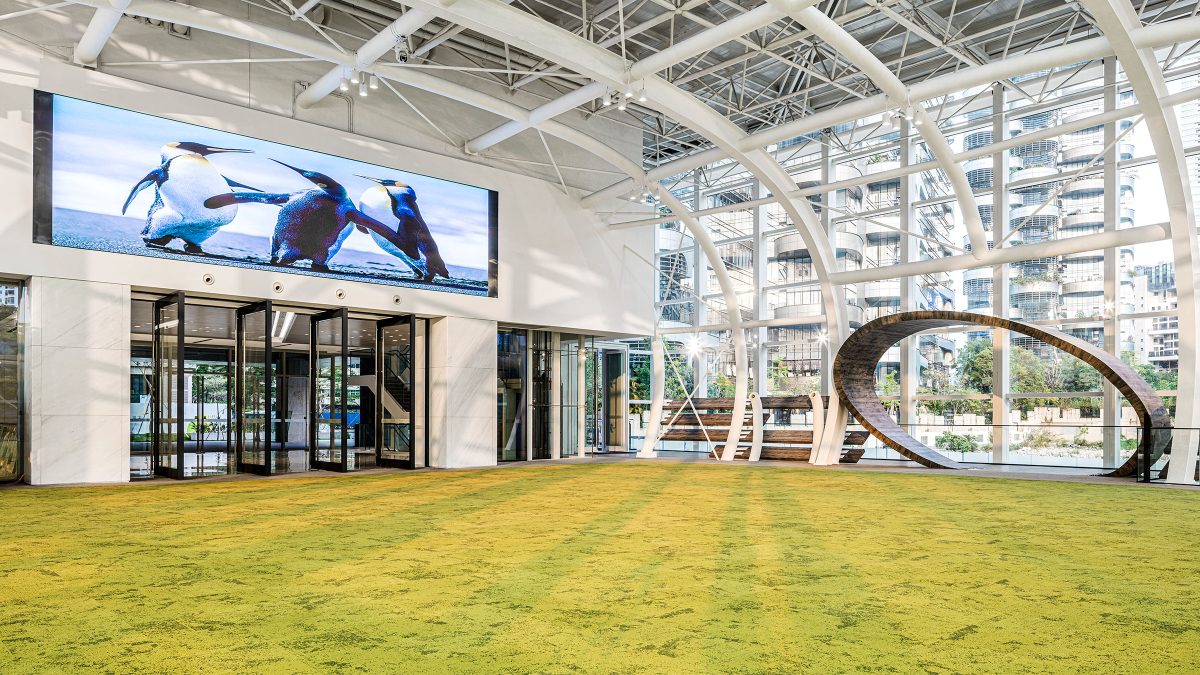
Offering an overview of Q-Plex’s business, the showcase floor supports the campus’ sales objectives to emphasise brand identity and customer care. White marble with natural stone texture continues the design language of the lobby, while blue-toned mosaic rugs guide wayfinding. Enclosed by net-like metallic curtains, the central display space offers a memorable, intimate environment for customers. This is designed for virtual tours and discussions with the sales team. Equipped with a bar, the lounge area has grey carpets to distinguish it from the neighbouring space. Bringing in furniture in various shades of grey, the space is a comfortable pausing place for guests.
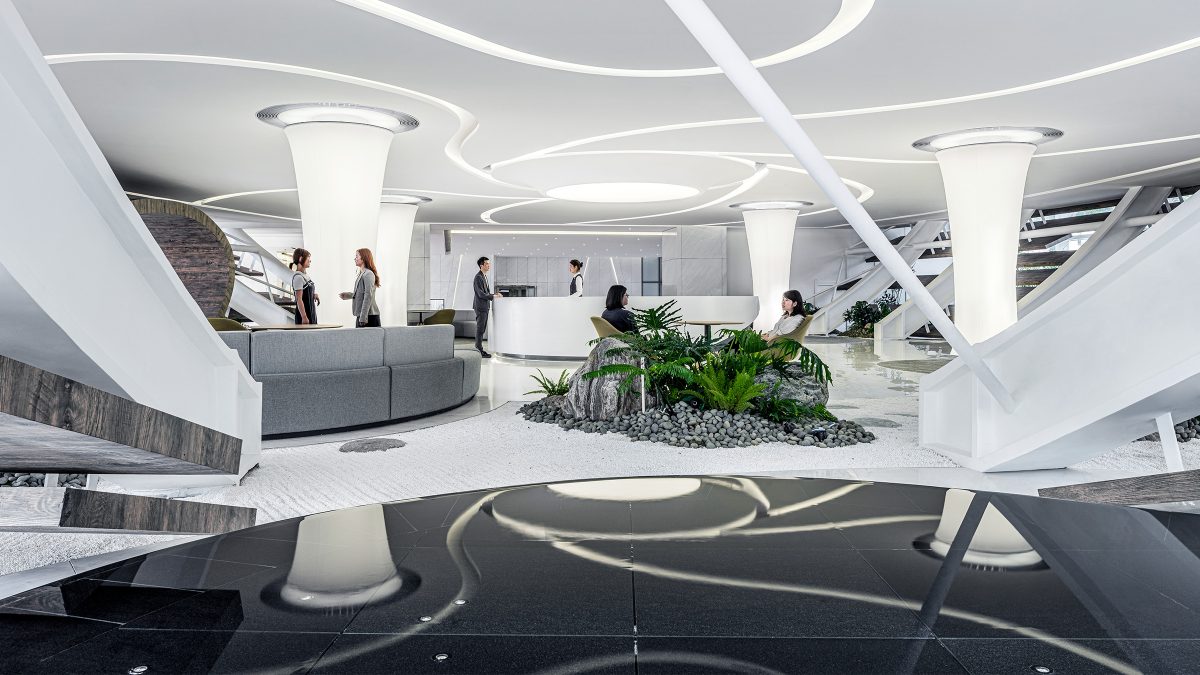
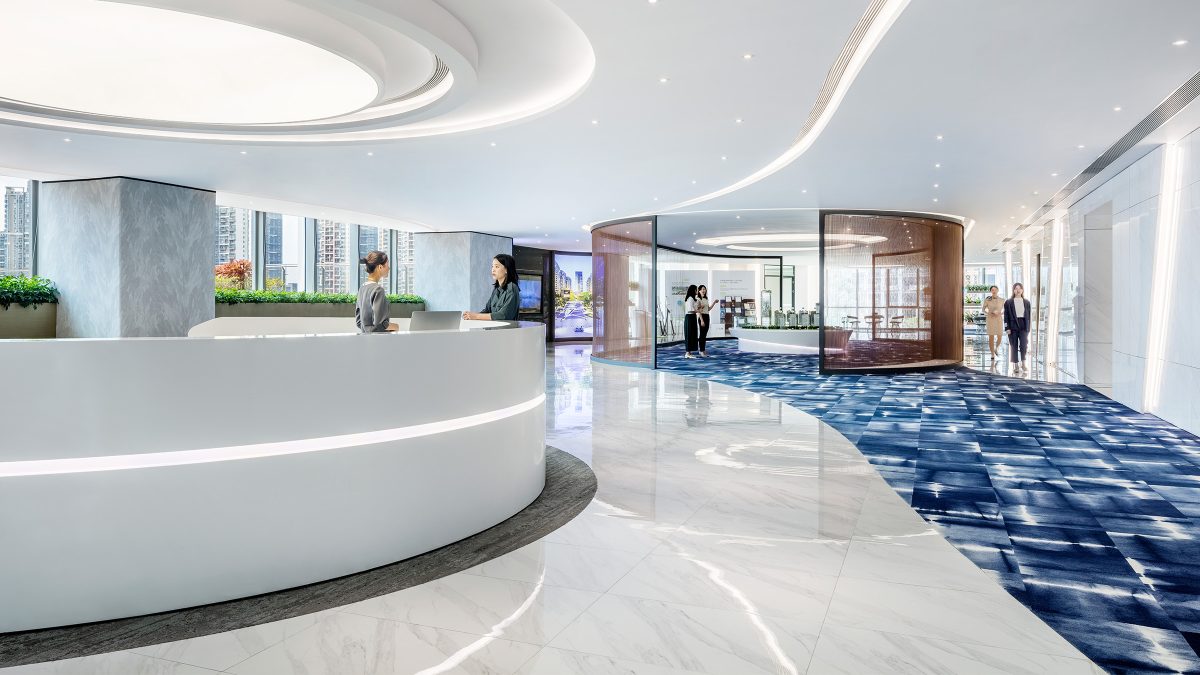
The placement of an organic element within a rectilinear structure creates a symbiotic relationship between the building and the surrounding natural environment.
Ramesh Subramaniam, Director, M Moser Associates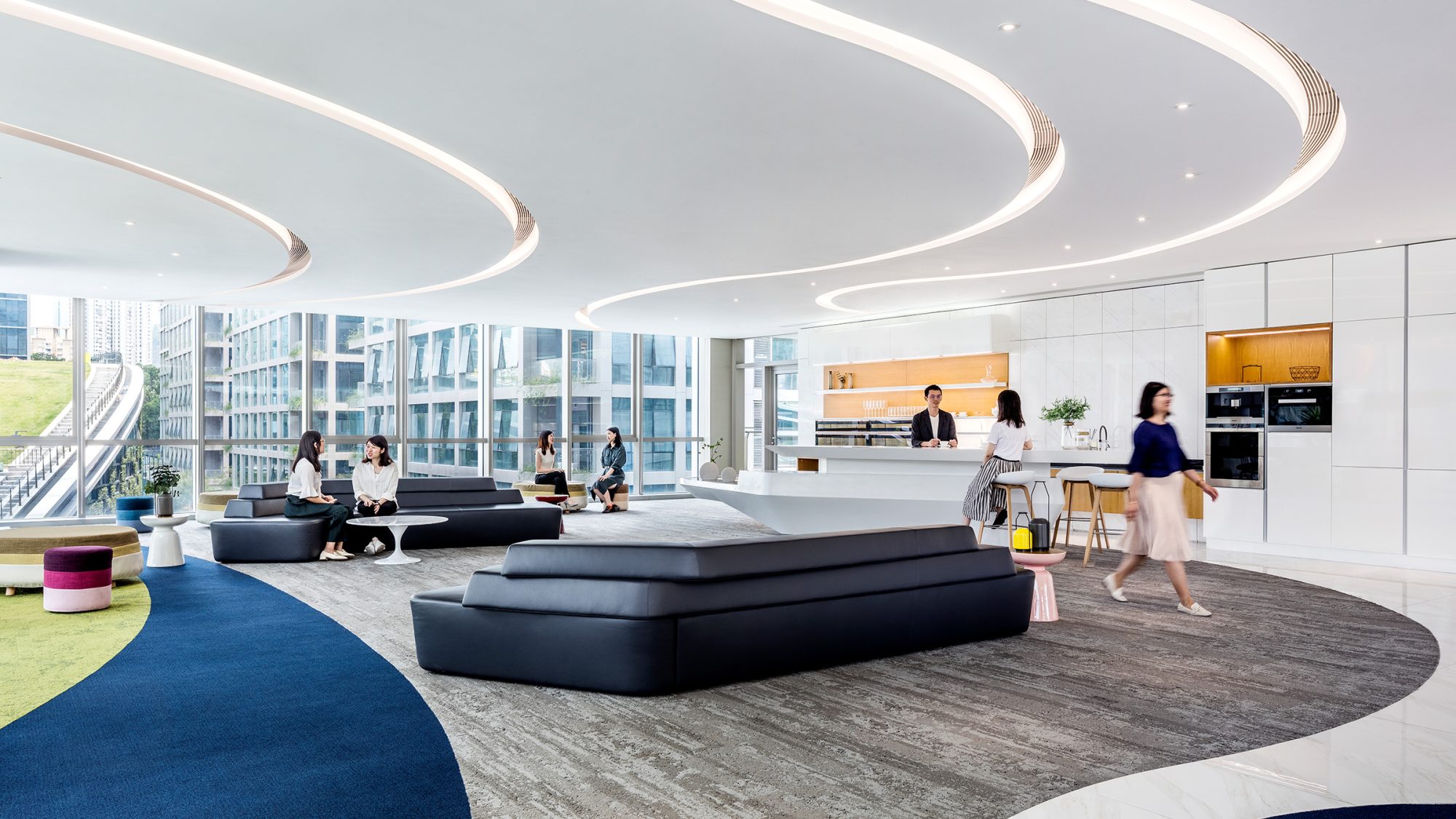
2022MUSE Design Awards 2022 - Platinum Winner
Completed
2018
Shenzhen
53,379 sq ft
Andrew Loiterton