









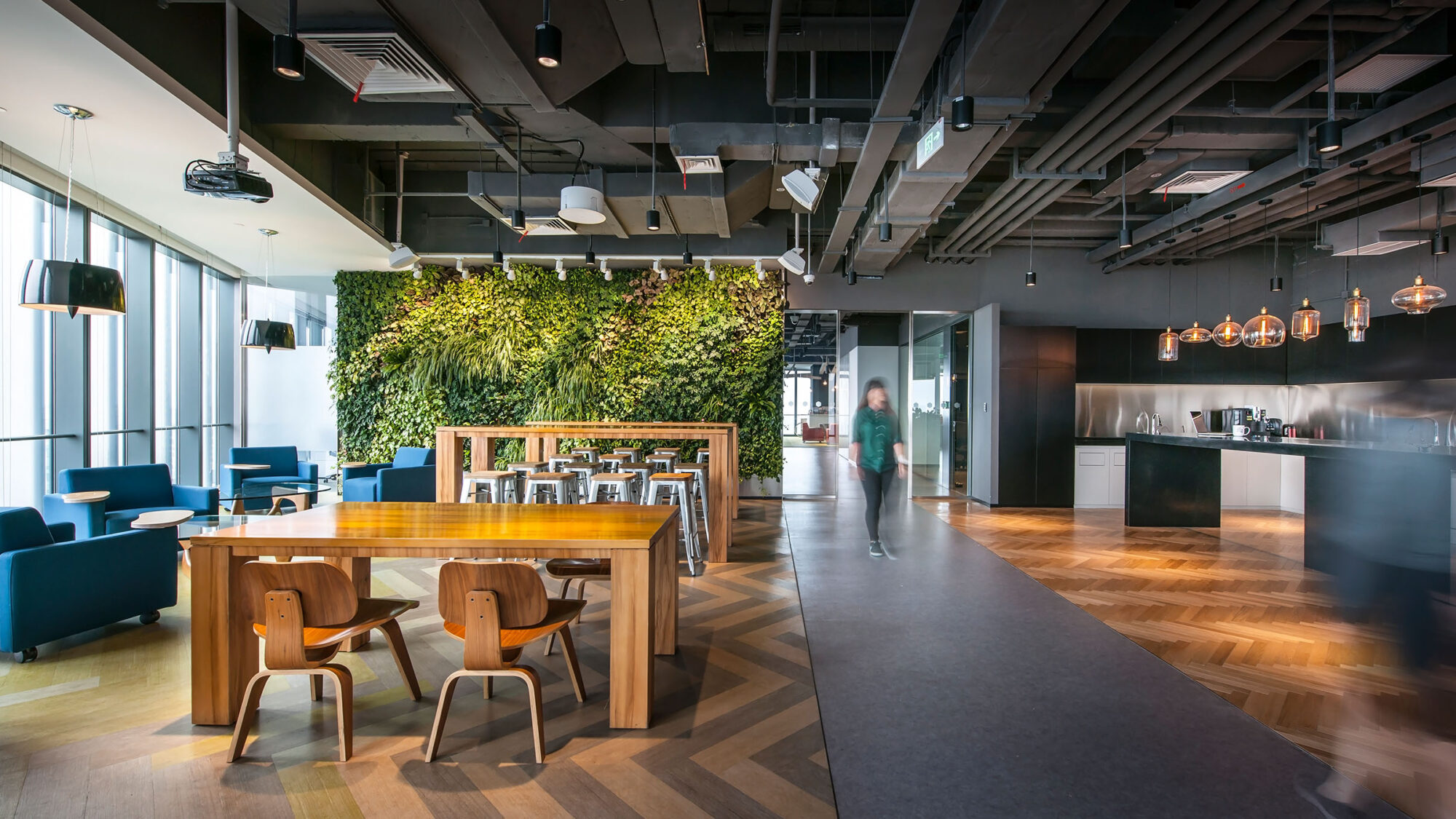
GTB is a global marketing, public relations, advertising, and communications firm located in Shanghai. In relocating its office away from the city centre, the business took the opportunity to create a new headquarters that would support its needs and brand values. We helped address employee wellbeing with a sustainable and healthy workplace design.
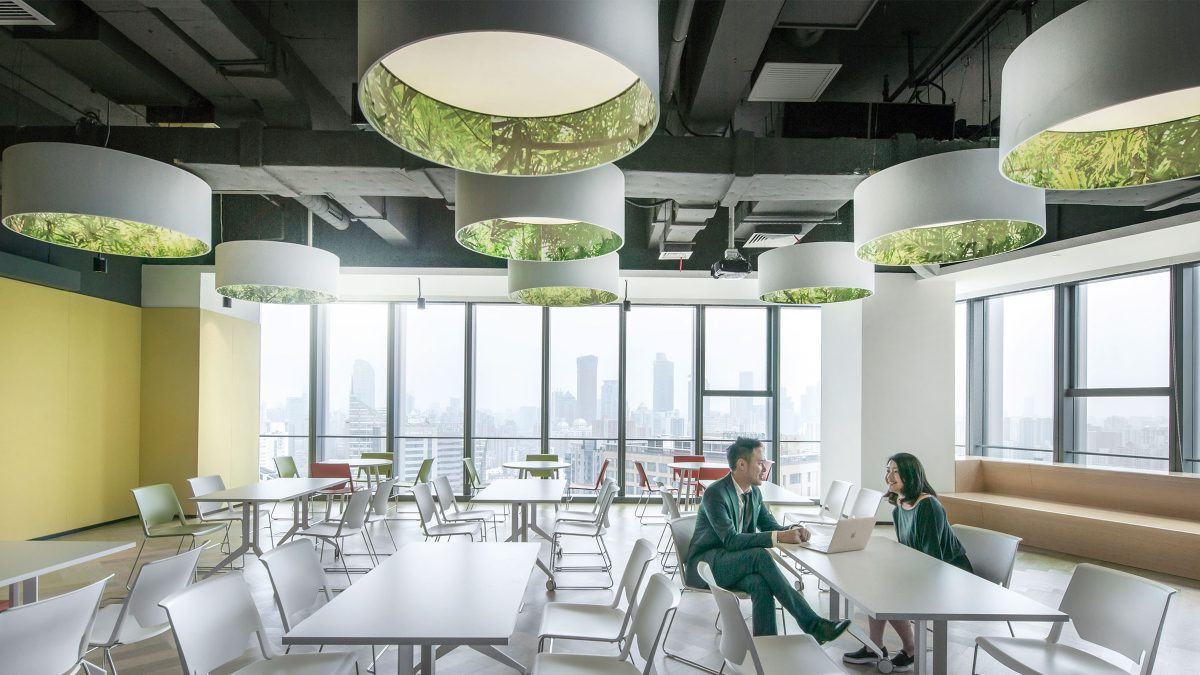
GTB wanted to support healthy lifestyle and work-life balance in its new Shanghai workplace. WELL design principles quickly became central elements of the project brief. From materials and finishes to the layout and acoustic characteristics of spaces, every element was influenced by the standard.
The design encourages people to move, exercise, and get engaged. It offers access to healthy food and filtered water. Multiple workplace typologies support interactions and posture variations. Non-glare natural lighting features throughout.
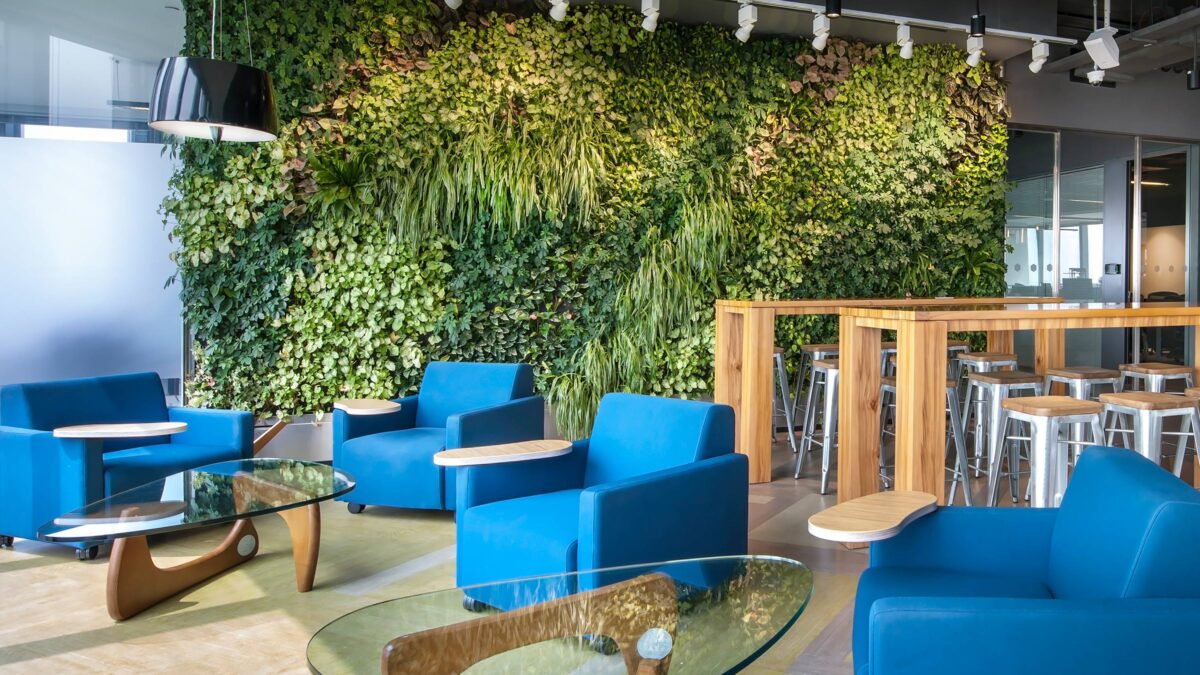
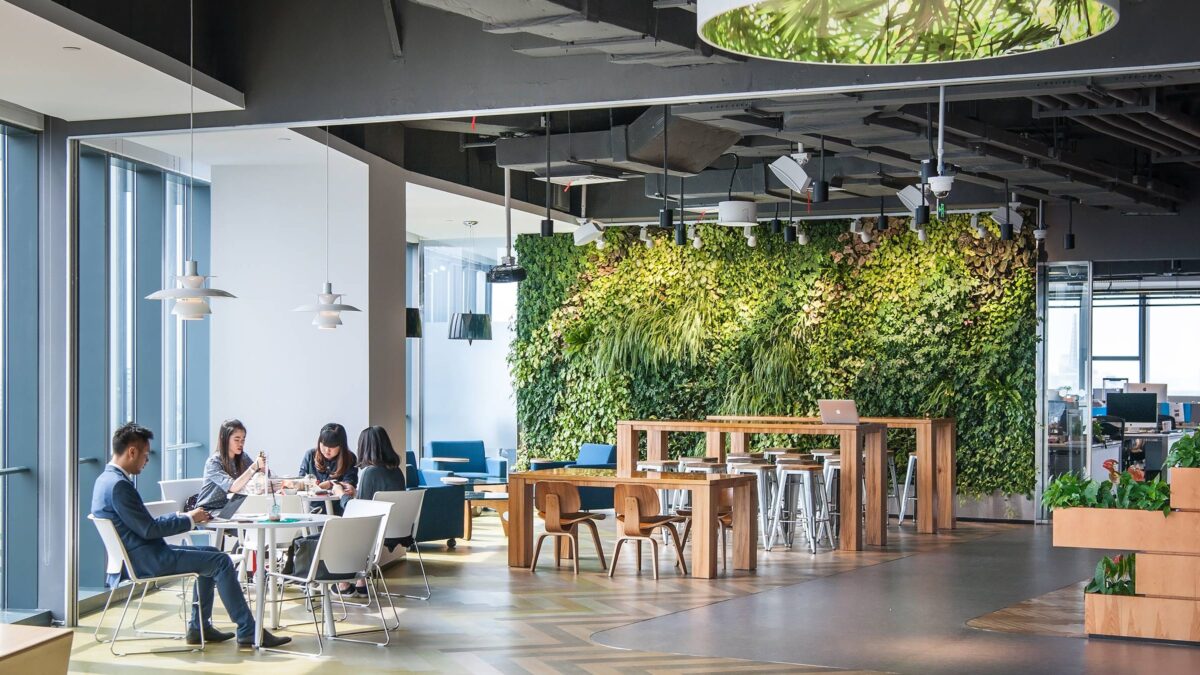
The bistro-cum-lounge is a generous space with a green wall and wood flooring that expands to an adjoining flex room for larger venue for social gatherings and events. The surrounding glass curtain wall offers sweeping views and natural light throughout the day. Every few rows of work benches contains a ‘backyard’, or open break-out zone for brainstorming, ad hoc discussions, and away-from-desk work. Open work areas surround enclosed meeting spaces with a corridor loop between. The loop’s 2.4-metre width and contrasting floor colour bring to life the look-and-feel of a running track to encourage movement. Enclosed meeting/quiet rooms in different sizes are planned from the building core, separated from open-plan work areas by the corridor loop.
For sustainable interiors, we incorporated aspects of the LEED design standard. Examples include the office’s air filtration system, demand-controlled ventilation and the selection of low-emitting finish materials. The open plan architecture and transparent glazing support the distribution of natural light. Reducing the energy requirements of artificial lighting, this also contributes to a healthier, happier, WELL-compliant work environment.
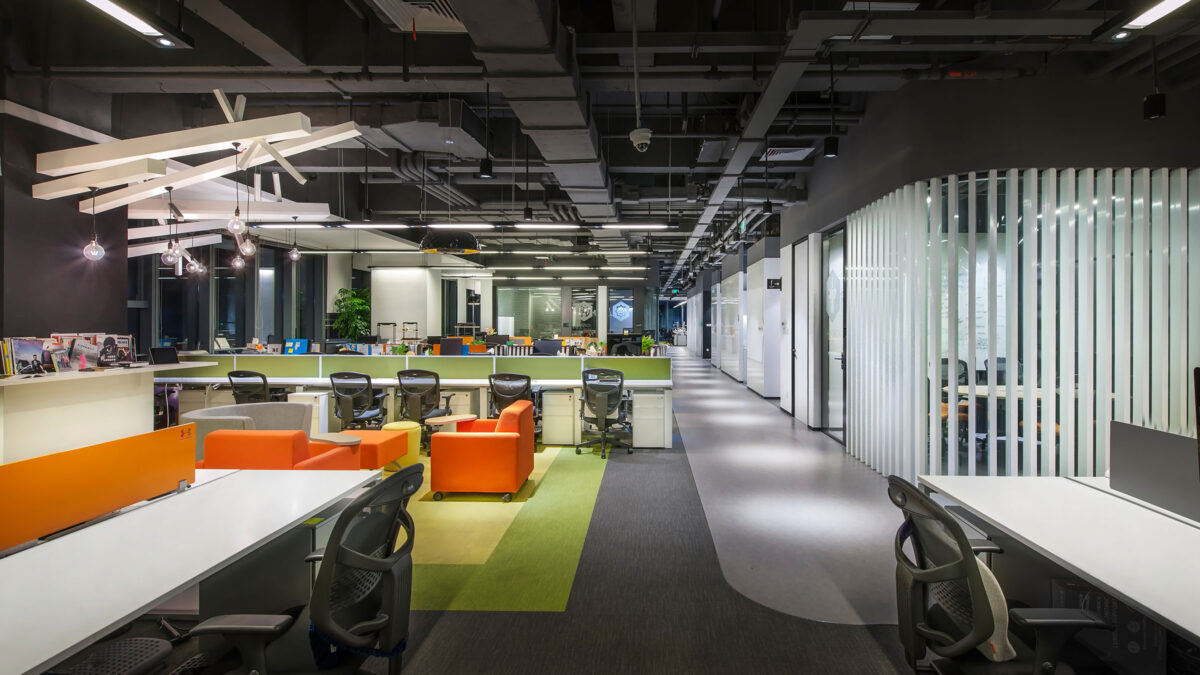
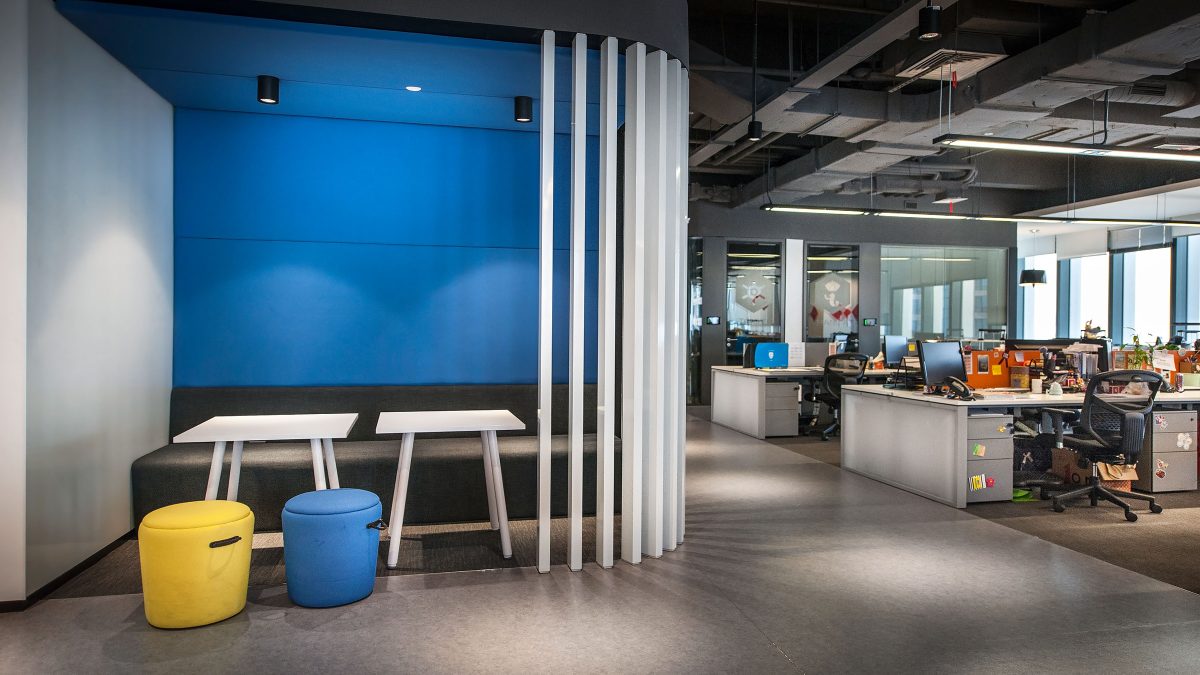
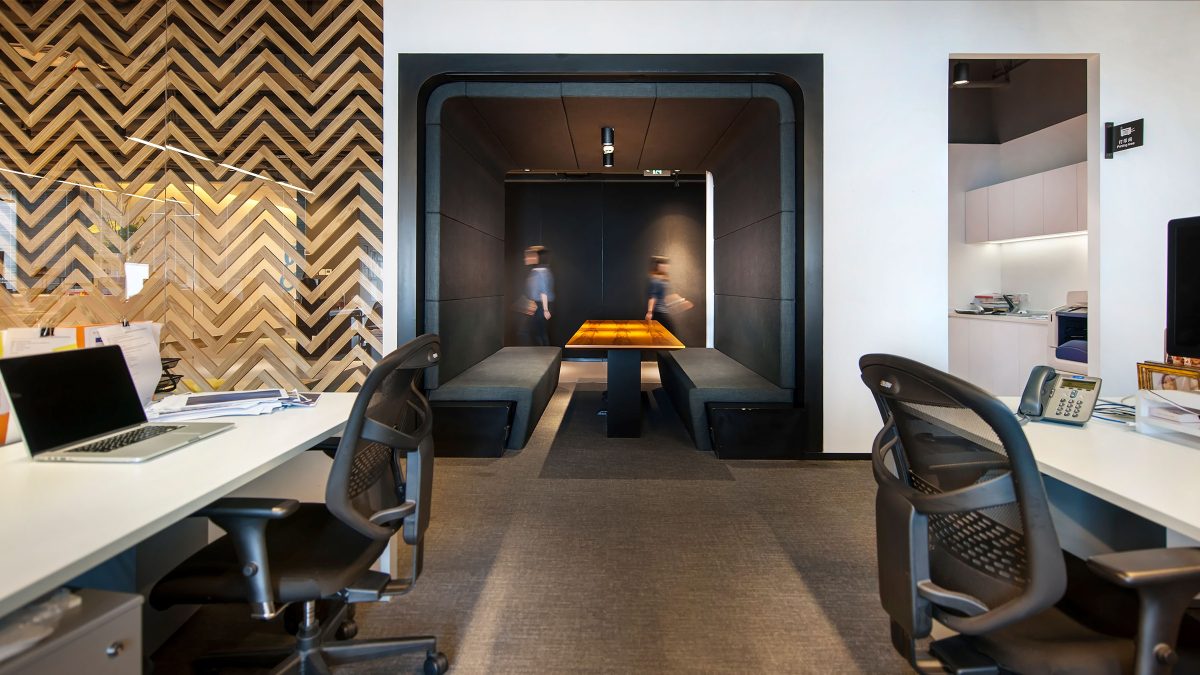
2016AIA Hong Kong Chapter - Merit Award for Interiors
Completed
2016
Shanghai
17,760 sq ft
LEED Gold
WELL v1 certified