









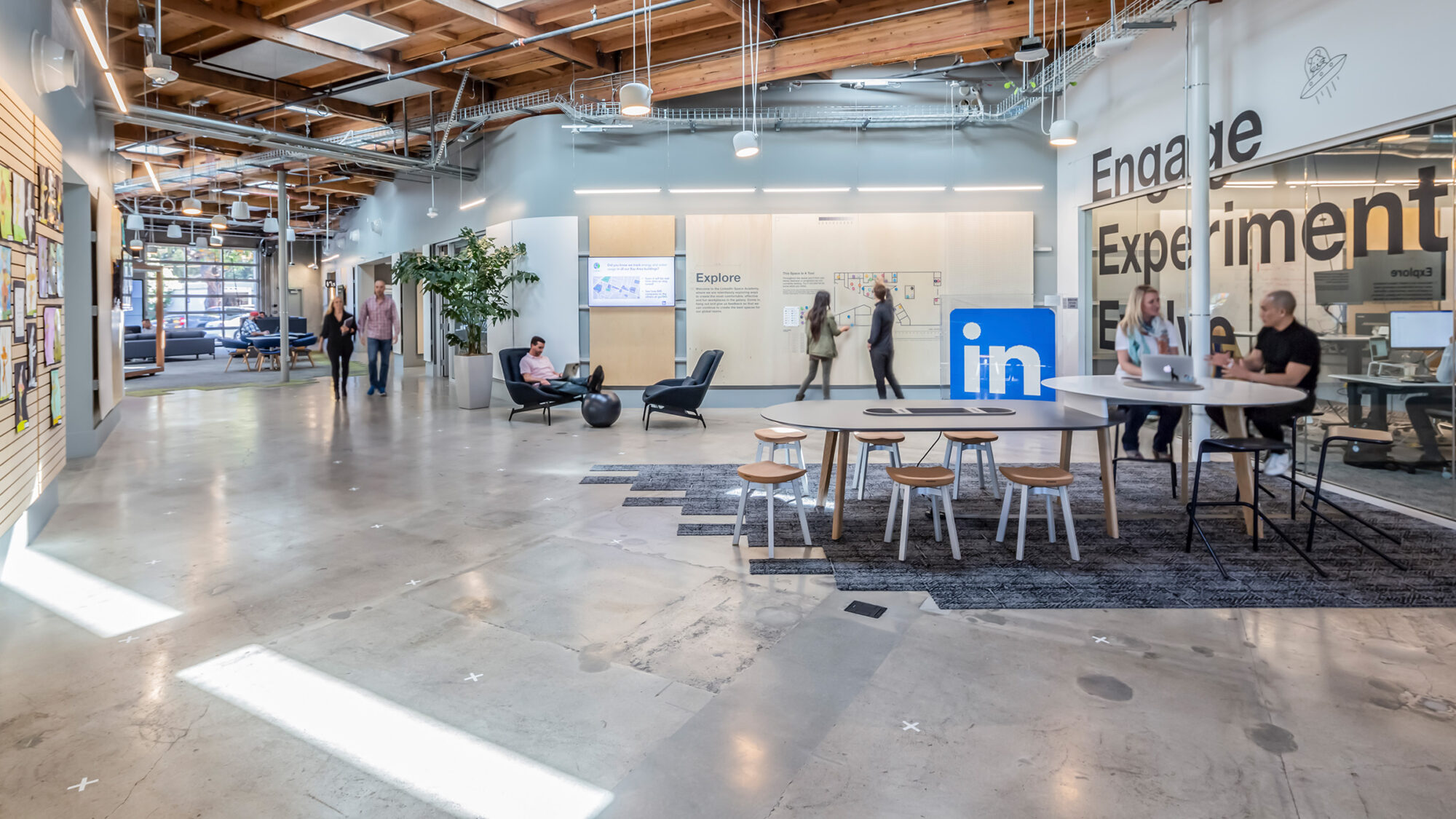
LinkedIn’s Global Workplace Services team asks hundreds of questions every day as they test and improve the company’s workplaces around the world. When imagining the design of their own space in Silicon Valley, California, LinkedIn desired a dedicated environment for experimentation and research. As a longstanding partner on LinkedIn projects around the globe, we designed a Workplace Design Laboratory that established a safe, supported space for testing.
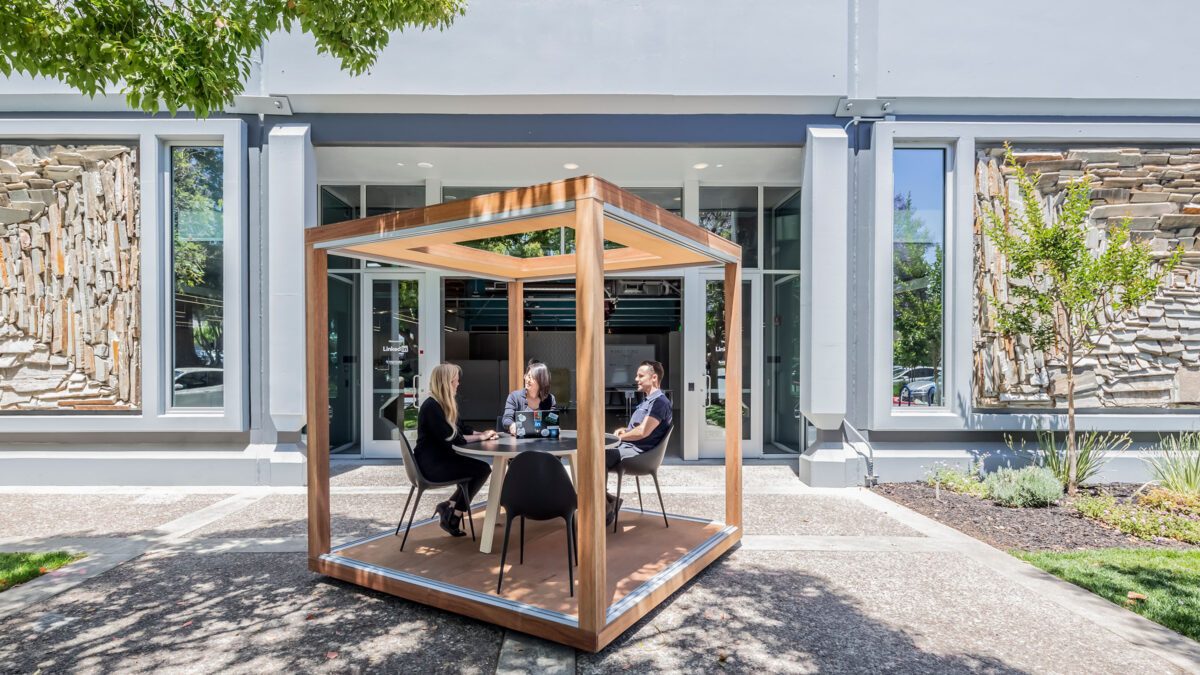
Our key objective was to cultivate a culture of intelligent risk-taking and continuous experimentation. To achieve this, the workplace needed to promote a safe environment where the team could fail fast – applying learnings before rolling them out globally. The team also wanted to provide greater control over their environment, with ample opportunities to flex, adapt, evolve and improve.
The design answers these needs with a diverse framework of multi-use spaces. A central open area, designed as a lawn, anchors the space while providing a focal point for real-time change. The lawn capitalises on large openings in an otherwise introverted warehouse space, with new glass roll-up doors that extend the workspace outside and pull in natural light and ventilation. This informal work area is easily transformed into a display and testing zone for furniture prototypes, open collaboration areas, or large event space.
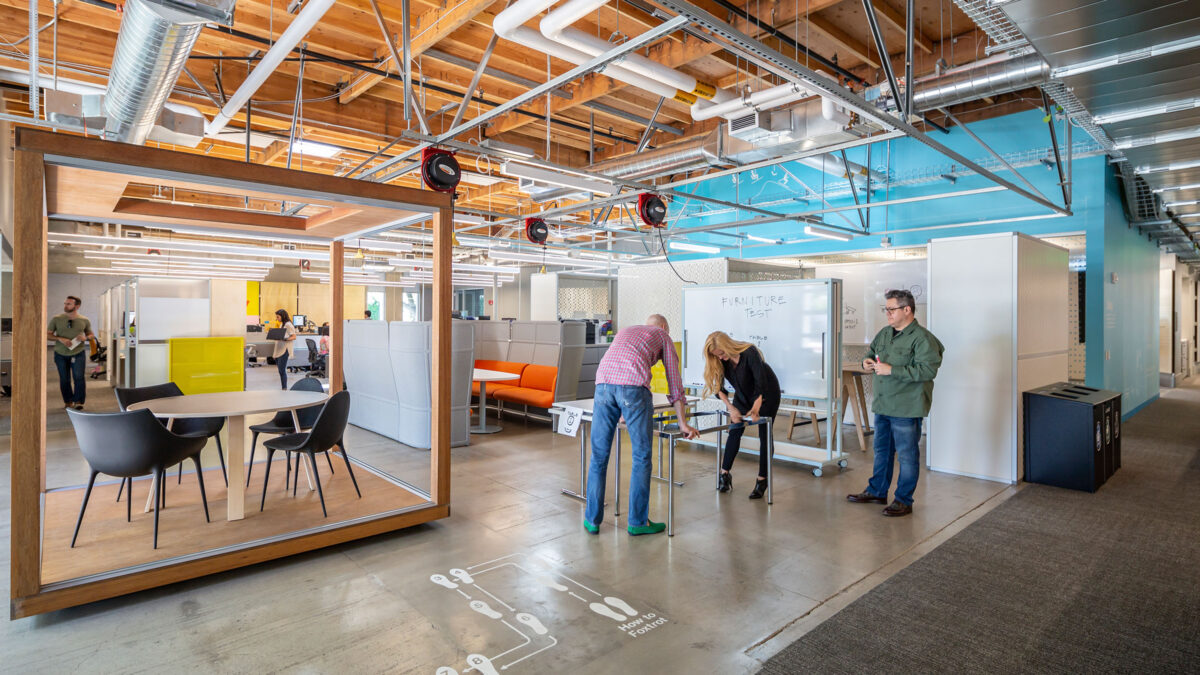
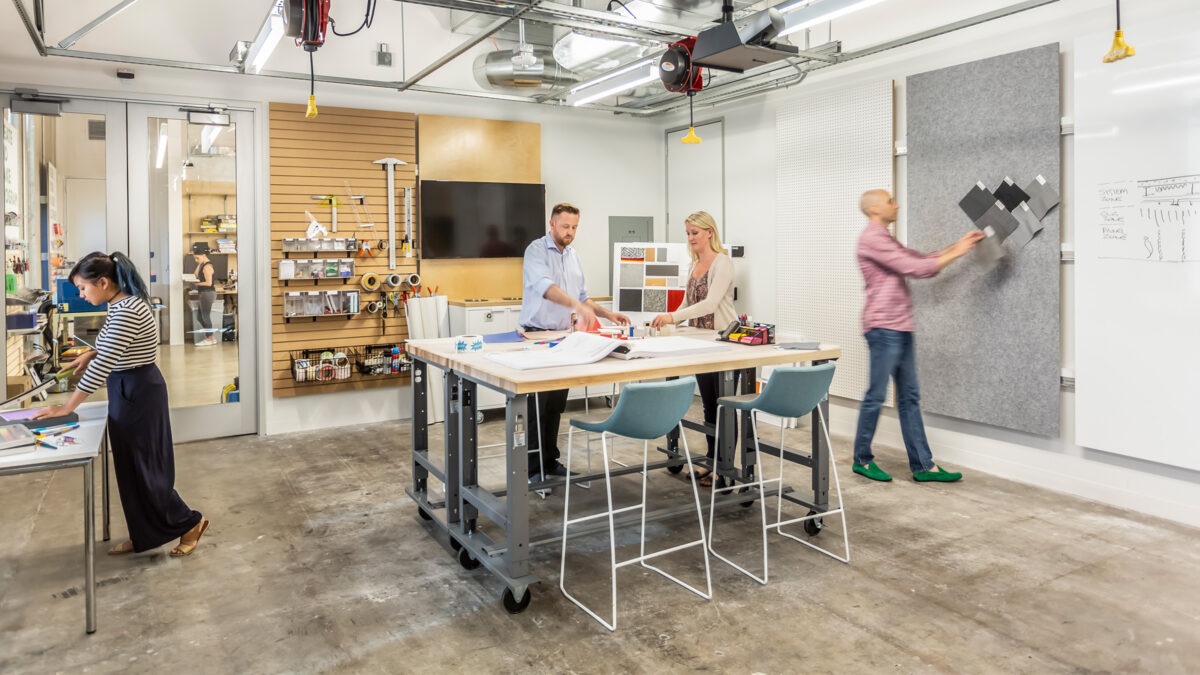
We teach ourselves to experiment often, fail quickly and evolve continuously. We test new modes of work, we build prototypes and we learn something new almost every day.
Brett Hautop, Senior Director of Global Design & Build, LinkedIn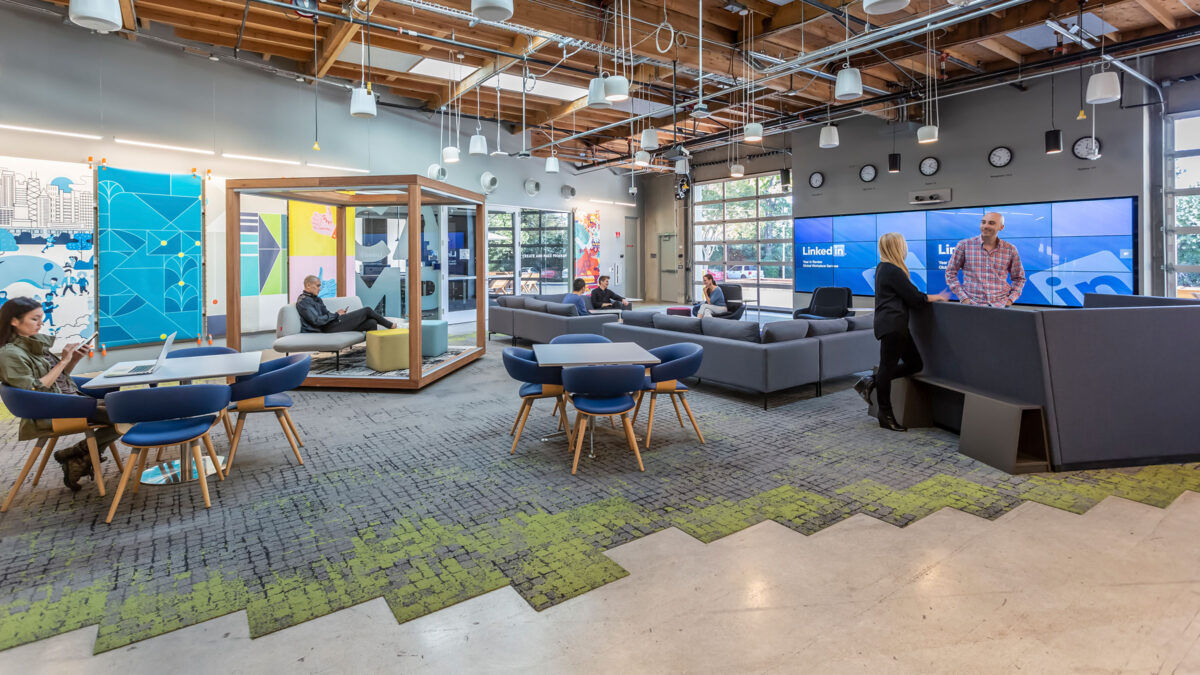
Throughout the space, experimentation happens at various scales. The walls are lined with a custom hanging system with removable panels used for display space, storage and testing of surface types. Wall finishes, including different brands of whiteboards, acoustic materials and graphic solutions encourage brainstorming and group work. Major areas for experimentation dot the space including an active maker space, video conferencing areas and social spaces. A semi-private workspace features furniture testing stations, alternative open-office settings, and modular rooms for focused work.
Building materials and systems have been used to test new products and innovations. The space features trials and early-run products for carpet, resilient flooring and adhesive strategies. Explorations for advancing the building infrastructure included kitchen equipment, plumbing fixtures, light quality/colouration and natural vs controlled ventilation. Flexible work areas are supported by an overhead grid system of power and data provided through easy-to-use drop-down reels.
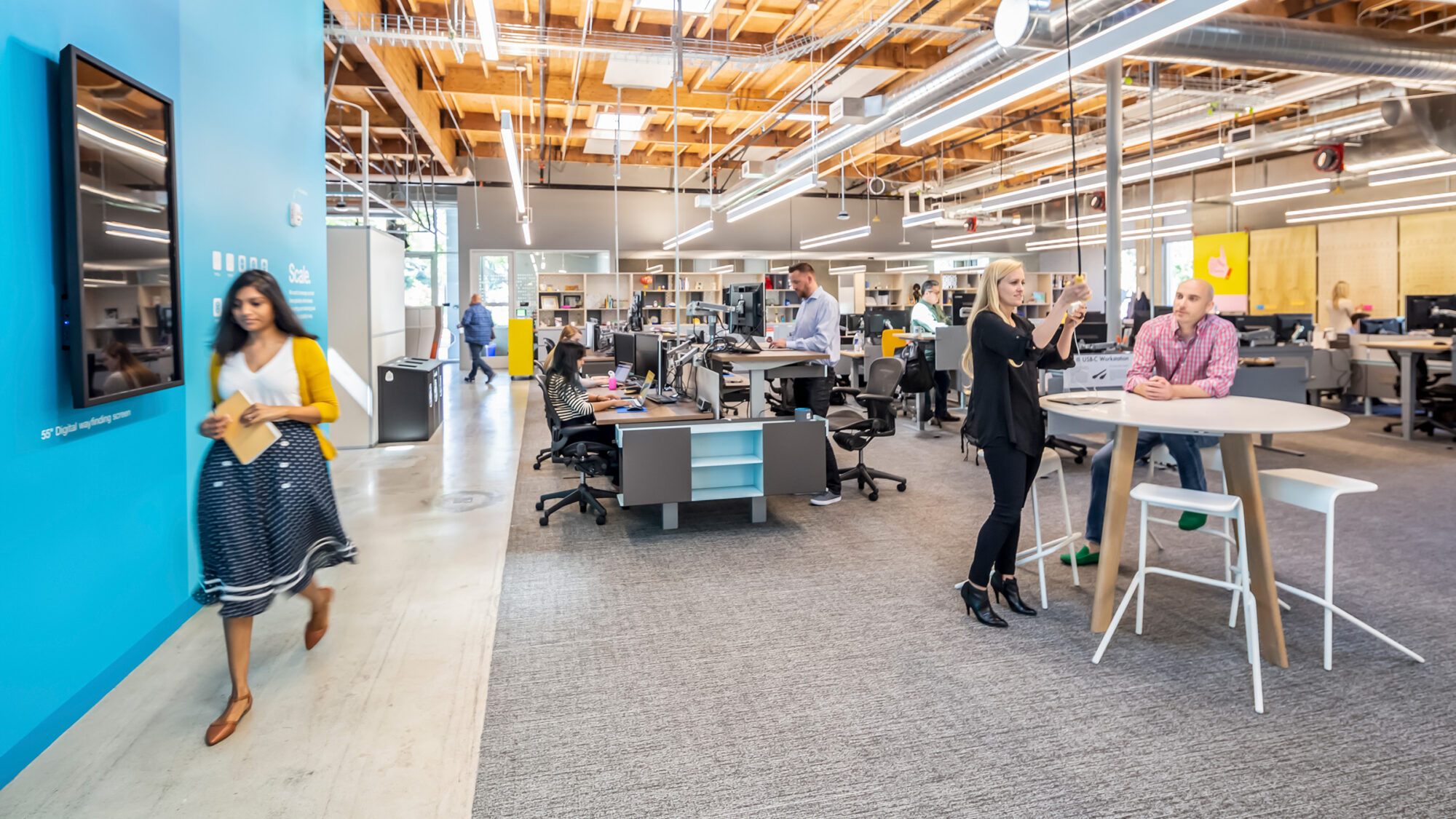
Different IT & AV systems were installed in meeting spaces. LinkedIn tests each with real-time user feedback before being implemented elsewhere. Specialised technologies including underfloor room sensors are used to track utilisation and validate the potential importance of data collected. In close partnership with furniture manufacturer Haworth, beta furniture solutions were trialled, including new products and prototypes for LinkedIn workstations, alternative work settings and modular solutions.
LinkedIn’s Global Workplace Services Team uses this unique space to test and imagine the workspaces of the future.
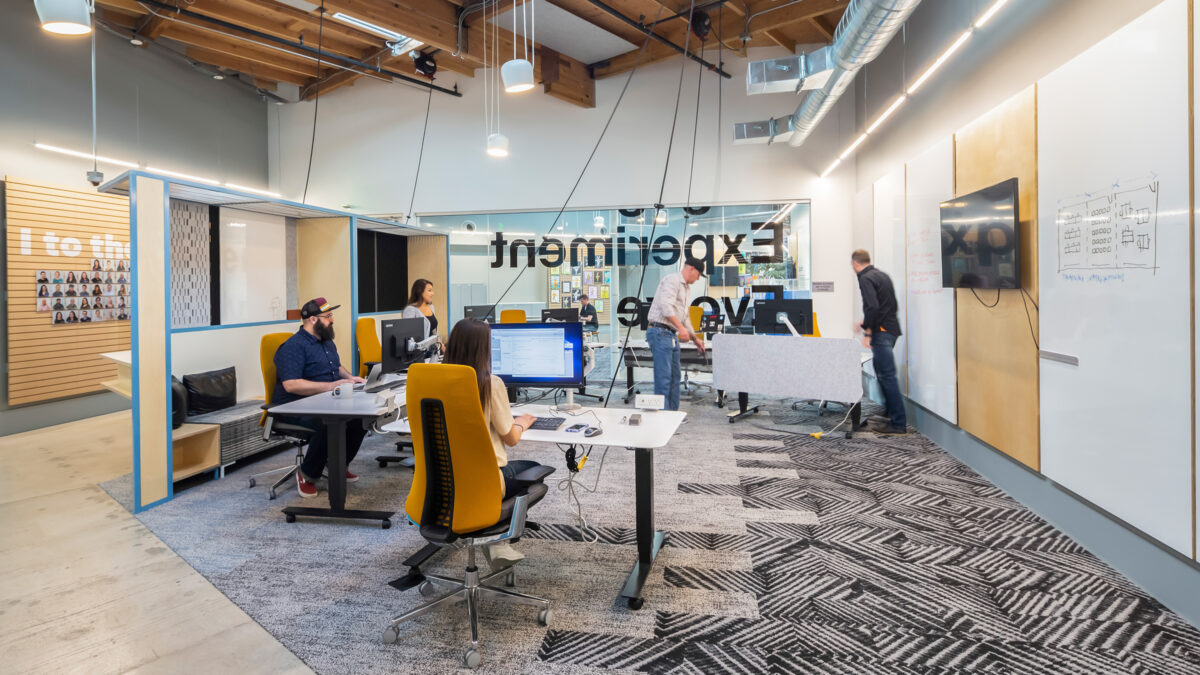
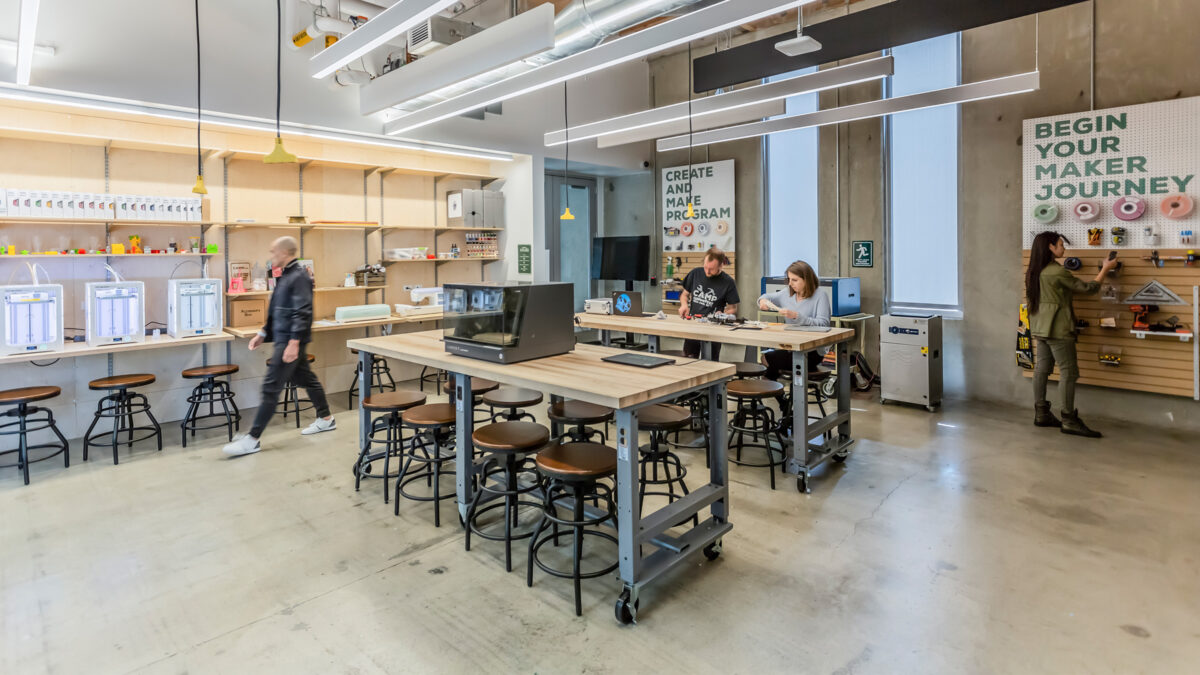
Completed
Silicon Valley
26,500 sq ft
Emily Hagopian