









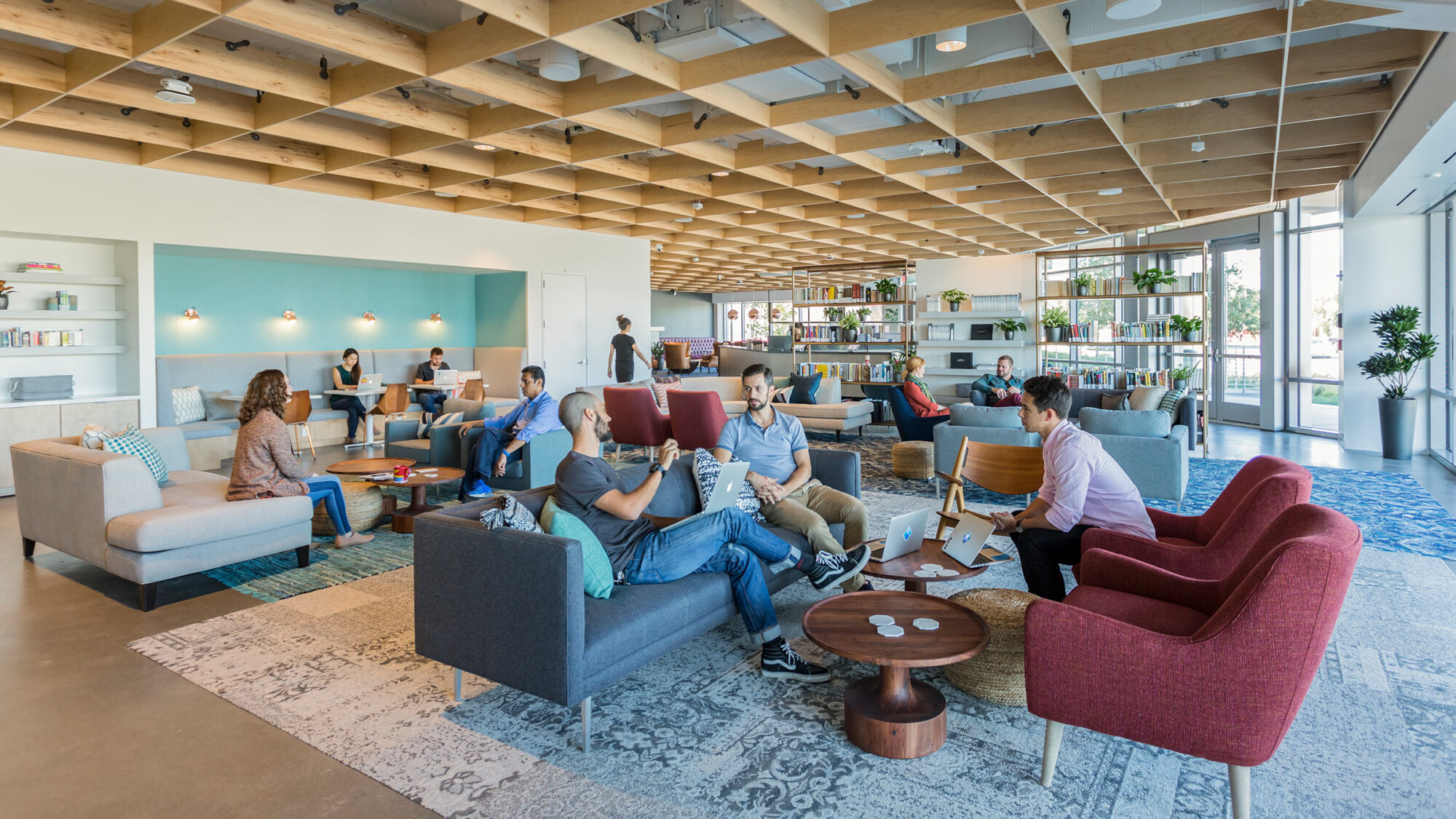
Medallia is a software services company with offices worldwide. For its new headquarters in San Mateo, California, it wanted to create a healthy and interactive environment for its large-scale workforce. To capture Medallia’s innovative and collaborative business culture, we generated a design focused on keeping people connected and representing the company’s diverse global perspective.
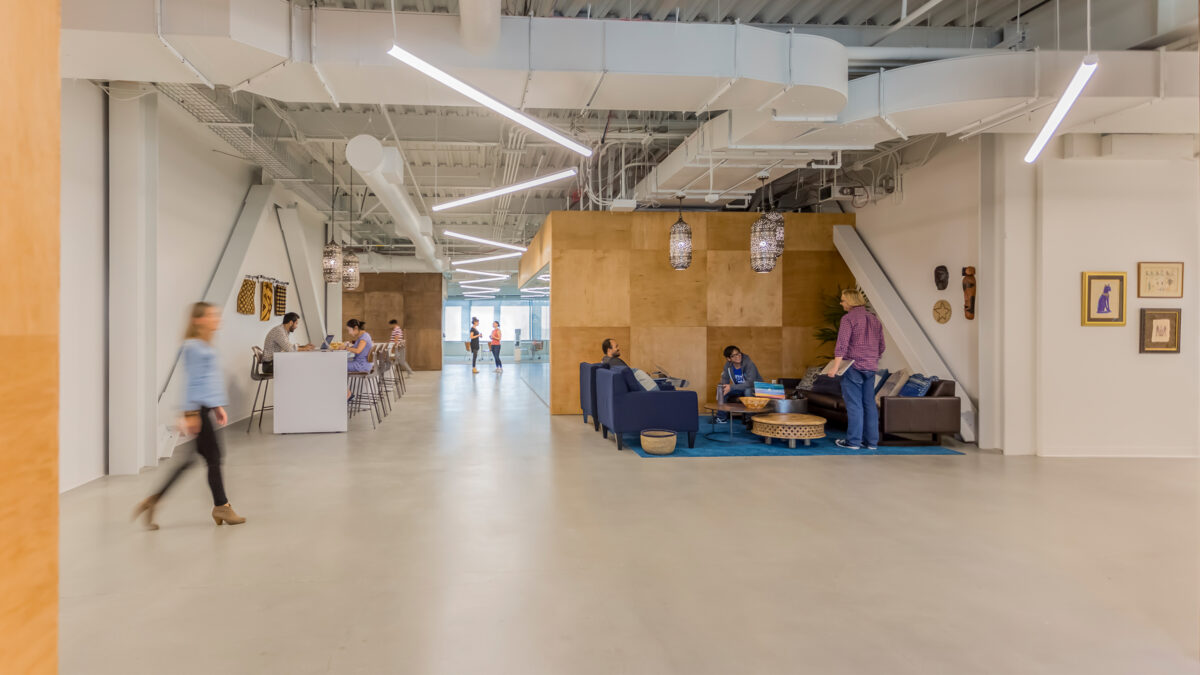
Taking inspiration from urban spaces, the core of our design approach was to treat the Medallia workspace as a city. With a headcount of 1,500 employees spread across a 210,000-sq ft campus, the Medallia community represents a larger population than many nearby towns. In applying an urban design lens, the team looked to recreate the interactions that occur in the public realm spaces between buildings.
The campus is comprised of two, four-storey, light-filled towers connected by a sky bridge. Drawing on the concept of workplace as city, or ‘offi(city),’ we applied the notion of an ‘active void’ to create connection throughout the office. Just as small pockets of space in parks, plazas and passages function as public gathering areas in cities, the workplace design established a framework for Medallia’s culture of collaboration. It happens in open spaces.
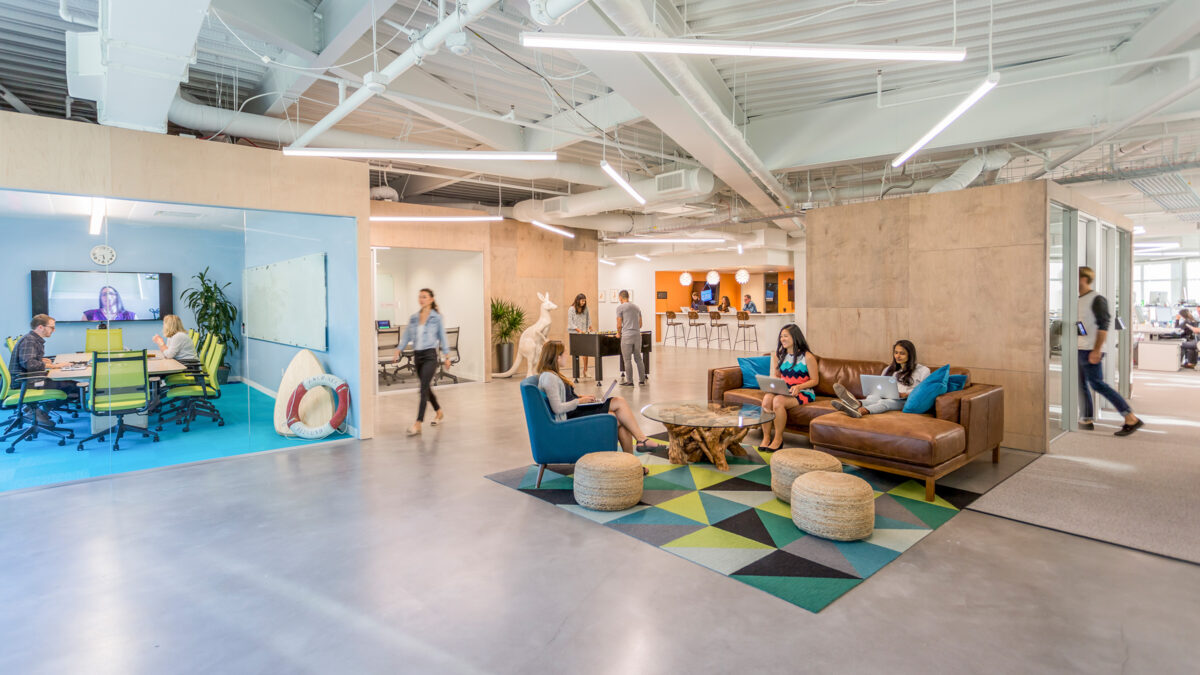
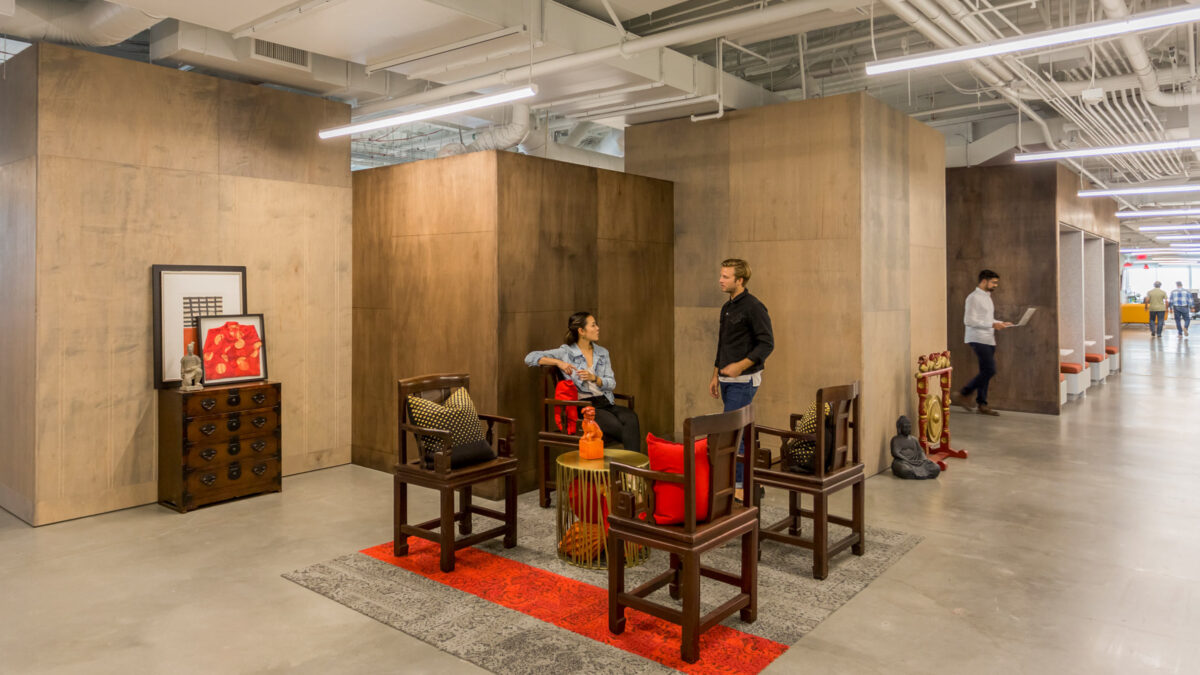
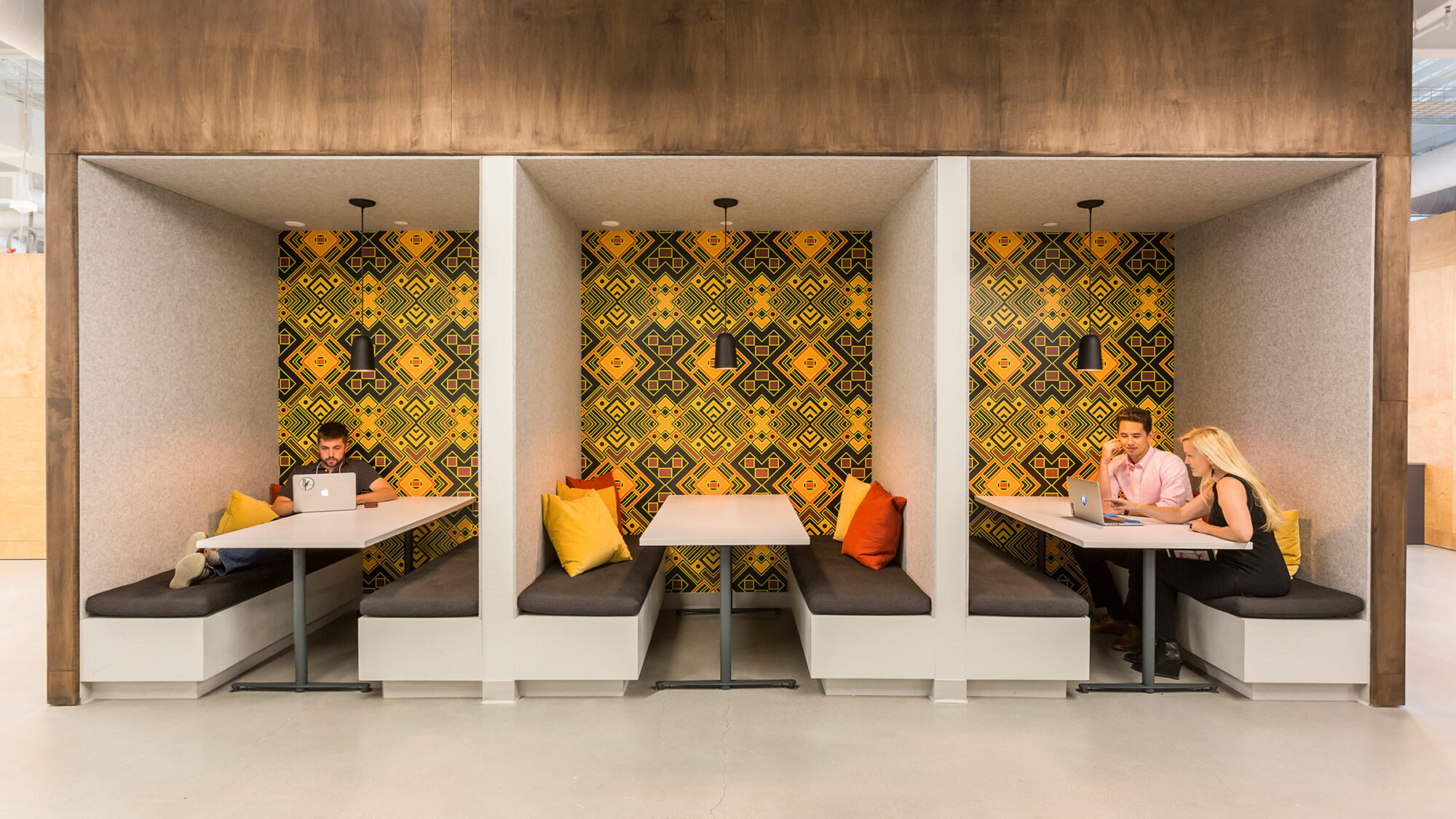
The design collages open spaces next to larger meeting rooms, creating a visual layering that allows individuals to stay connected to the work, activities, and social heartbeat of the office. No prescriptive path leads through the space; instead, a different way can always be discovered, sparking new interactions and unexpected conversations.
Between the two campus towers, a patio and café area offers a space for teams to re-energise, reset and connect. Enclosed rooms were strategically placed so that the spaces between them would create secondary ‘rooms without walls’. Open collaborative spaces, meeting rooms, and casual areas for quieter conversation and independent work all support productivity, depending on where and how people want to work.
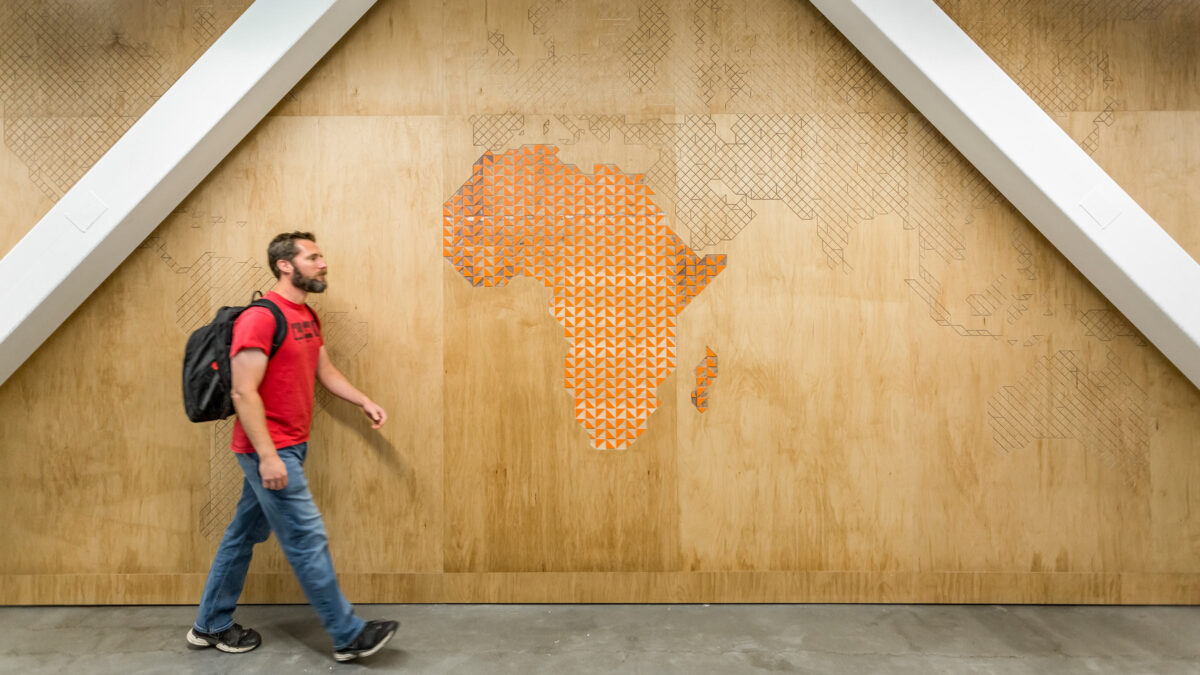
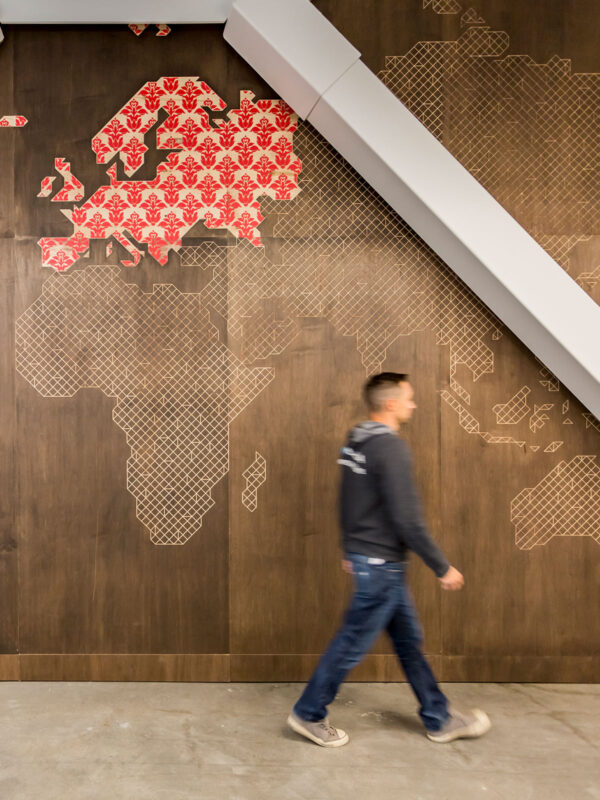
The LEED Gold interior reduces water and energy use for a sustainable space that tackles the building’s carbon footprint. Materials help establish a diverse range of spaces. Pre-fabricated wooden panels use different stains and assembly techniques to offer immense variety with a limited material palette. Against this backdrop, vivid furnishings and décor from across the globe add to the sense of destination on each floor.
We encouraged employee engagement throughout the design process, developing a framework of furniture and finish options in workshops where Medallians selected finishes, accessories and décor. This developed an aesthetic richness based on many different points of view and empowered employees to connect with the office in a new way.
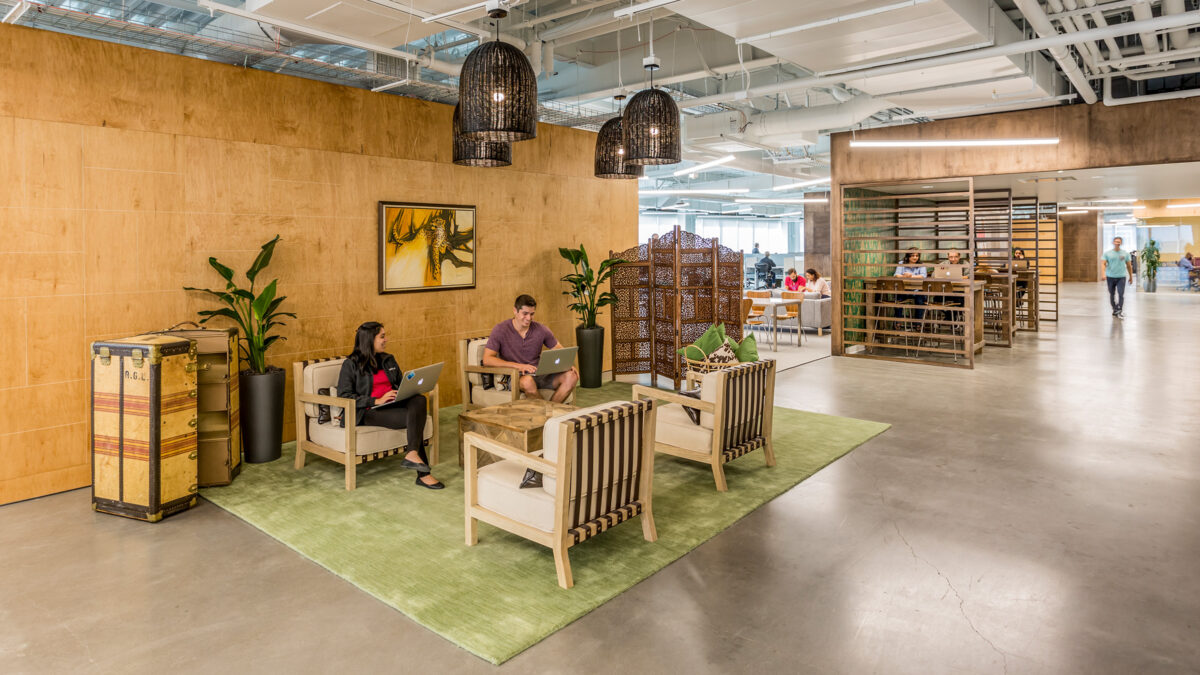
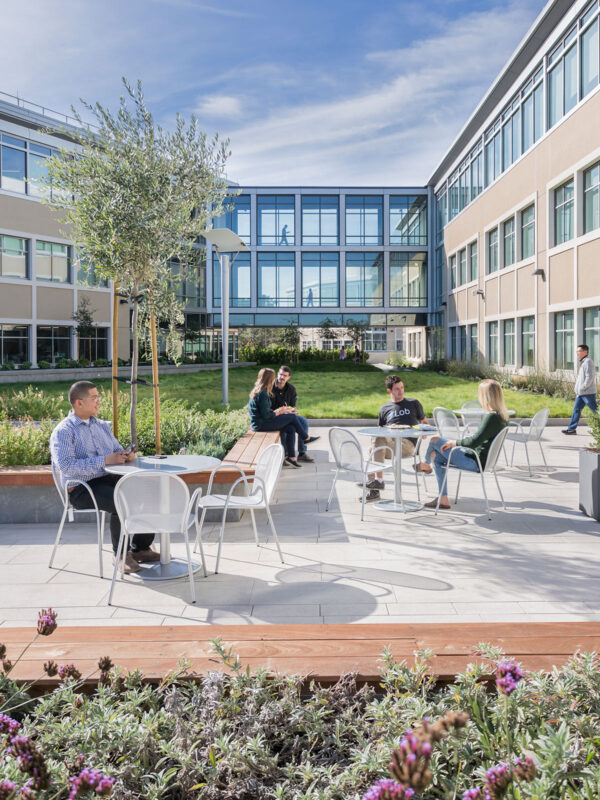
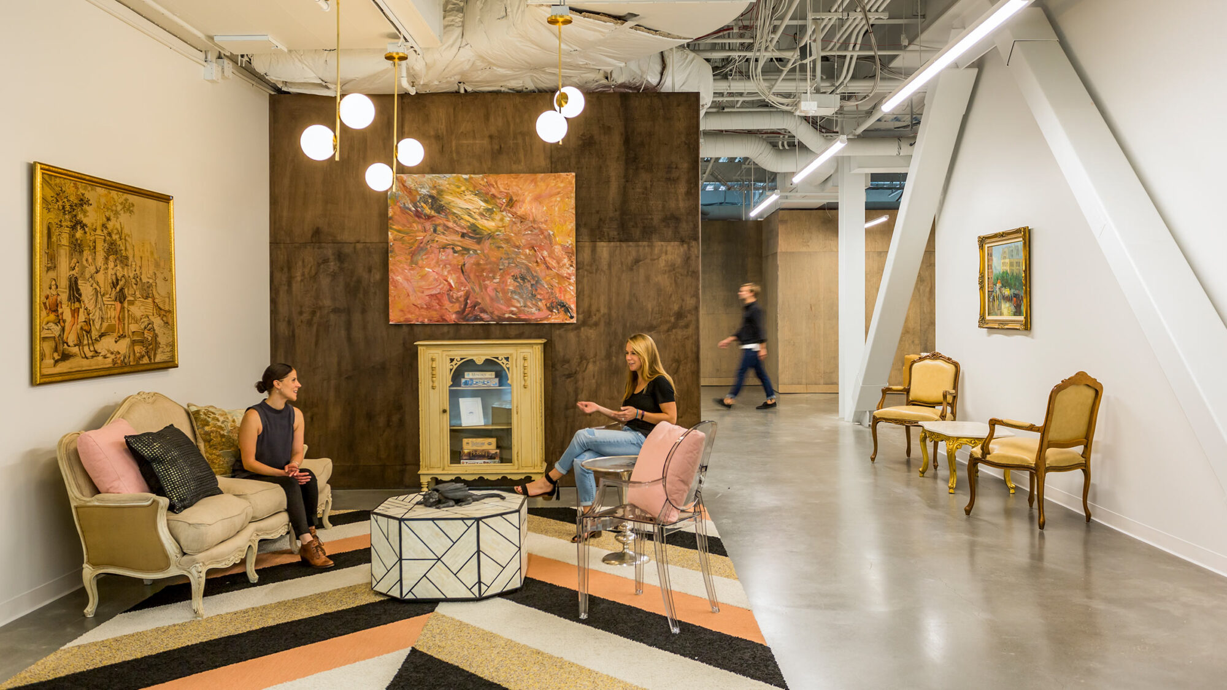
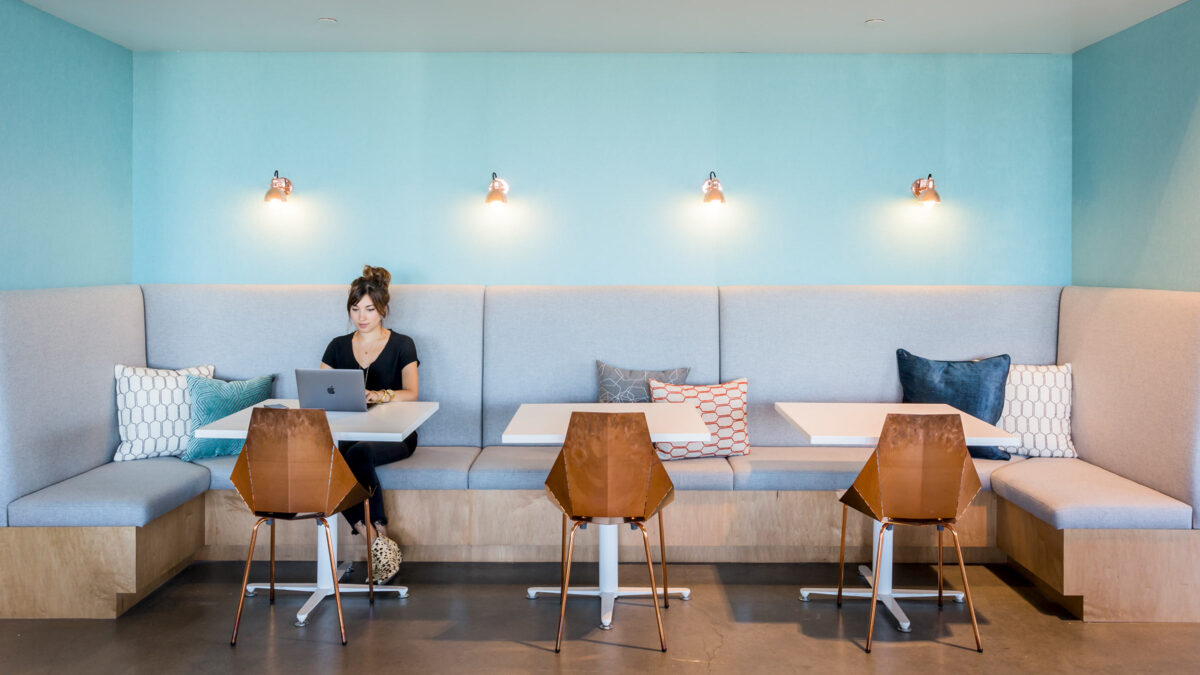
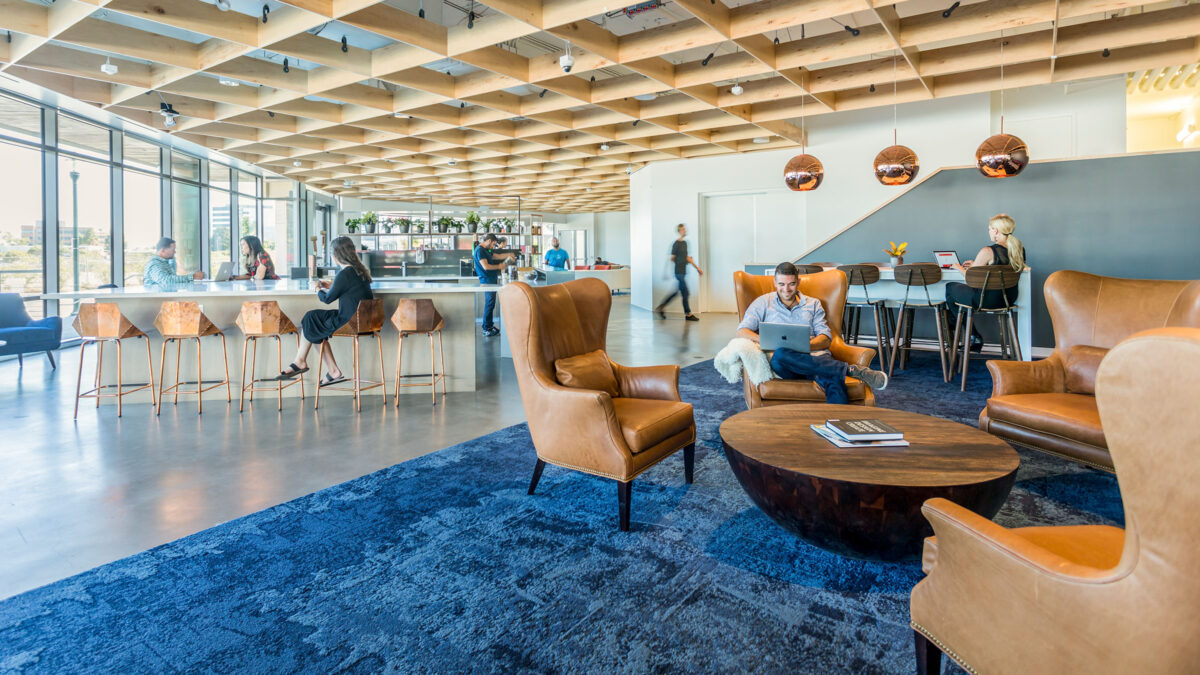
The project’s architect-led design-build process generated a workspace that showcases the benefits of a close collaboration between design and construction. Construction cost and buildability was a catalyst for innovative design solutions.
2018IIDA Northern California - People's Choice Award
Completed
2017
San Mateo
210,000 sq ft
LEED Gold
Emily Hagopian