









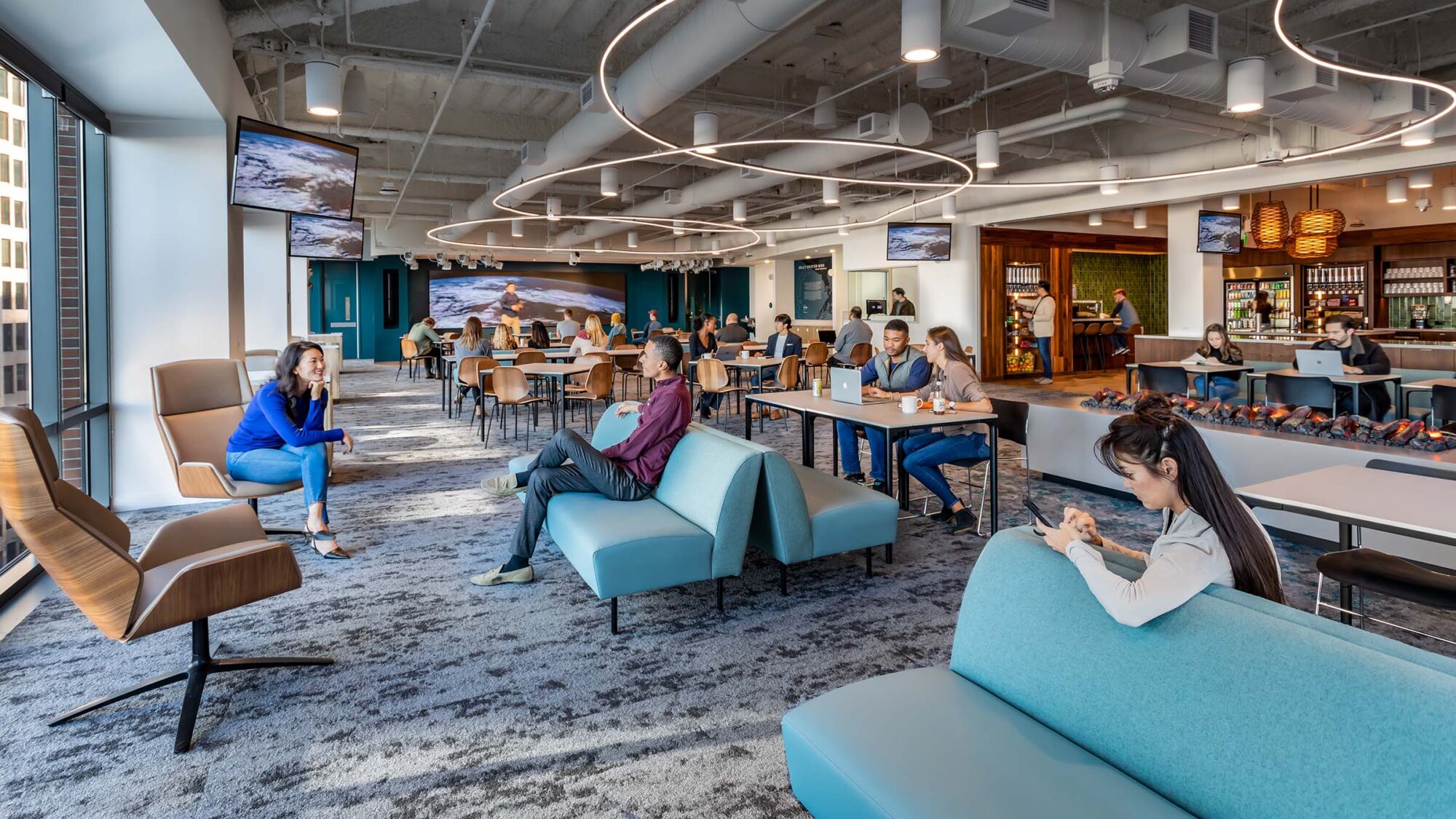
San Francisco-based technology company New Relic is known for being both bold and subtle; the result of a progressive but well-established company. Having worked with M Moser on its last office build, the company re-engaged us to reinvent its space in San Francisco’s dynamic SOMA district. The new design drives the advancement of people and organisation, supporting behaviours to promote sustainable growth.
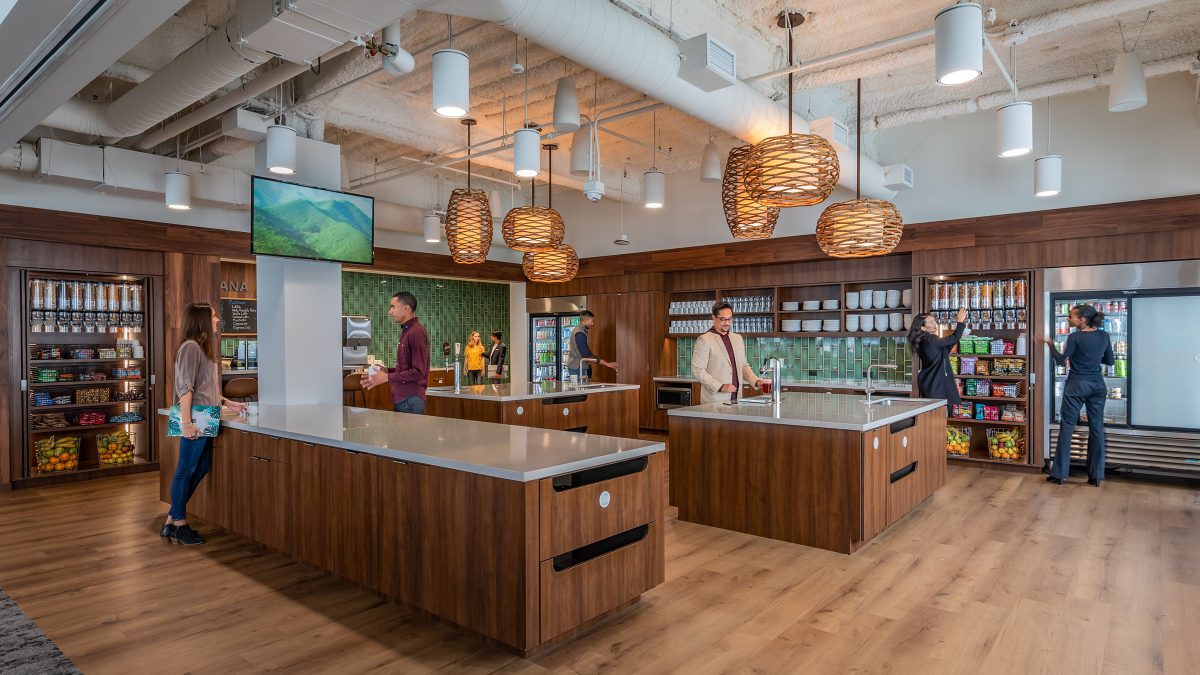
In its existing space, New Relic was experiencing a shortage of the right type, size and overall quantity of work settings, with people spread across floorplates leading to a visible separation between teams. Headcount projections indicated the need for additional capacity. In choosing to stay and reinvent the space, New Relic took advantage of four large, open, rectangular floor plates, as well as surrounding waterfront views.
During our strategy and research process, four success factors were defined in relation to New Relic’s business goals:
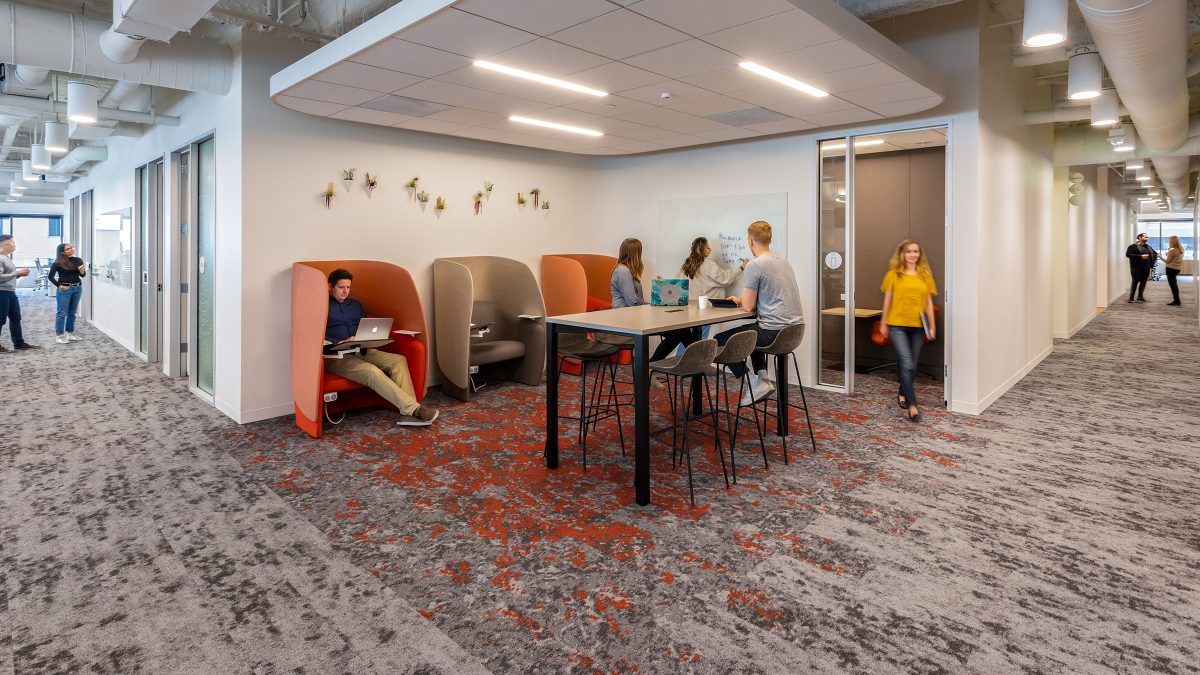
The design activates New Relic’s workplace culture in a unique headquarters. It prioritises connectivity and collaboration to support talent attraction. A key driver was to explore new ways for its people and organisation to advance the industry. This can be seen in the design’s high meeting-space-to-headcount ratio and its colourful, energising finishes to spark creativity.
The material palette across the four floors was inspired by the diverse natural beauty of California. Each floor features a different state biosphere: desert, forested mountains, Mediterranean grassland and coastal forests. The four distinct ecological environments reflect New Relic’s origins and internal office diversity. The concept drove the unique interior scheme and plantings of the four elevator lobbies. A shared colour palette in phone rooms and alternative work areas sprinkled throughout connects all four floors. The casual and welcoming environment reflects New Relic’s quirky culture, with rich, saturated hues, and warm, organically-textured finishes.
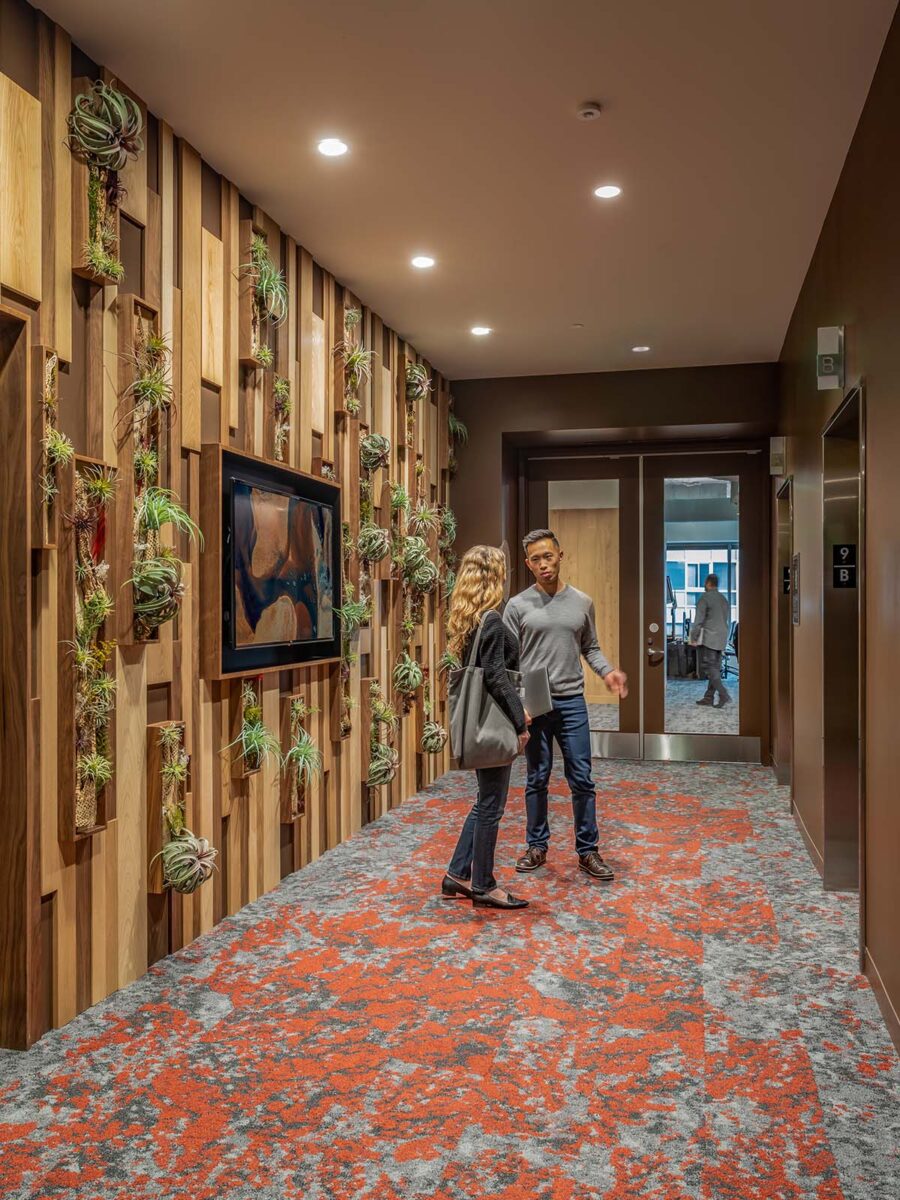
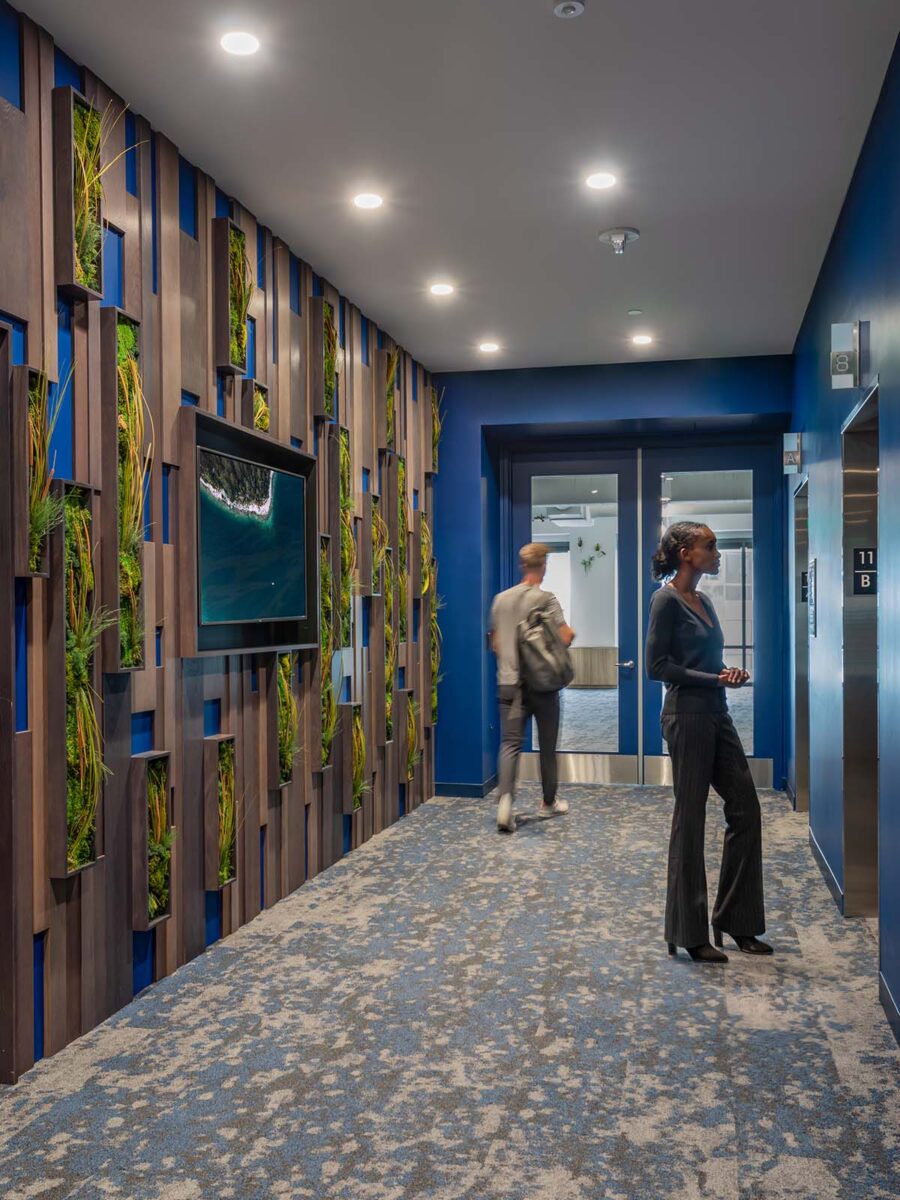
Natural elements decrease stress and support creativity. Open office spaces provide access to natural light and expansive views of the San Francisco Bay. Plant walls greet employees and visitors in every elevator lobby, while walnut millwork and oceanic green tiles bring a natural warmth to interior spaces.
New desks and built spaces within the open office feature wood surfaces or panelling, fully embracing natural materials. In addition, a new fireplace in the large all-hands/dining space, along with a café and coffee bar bring opportunities for warmth and gathering.
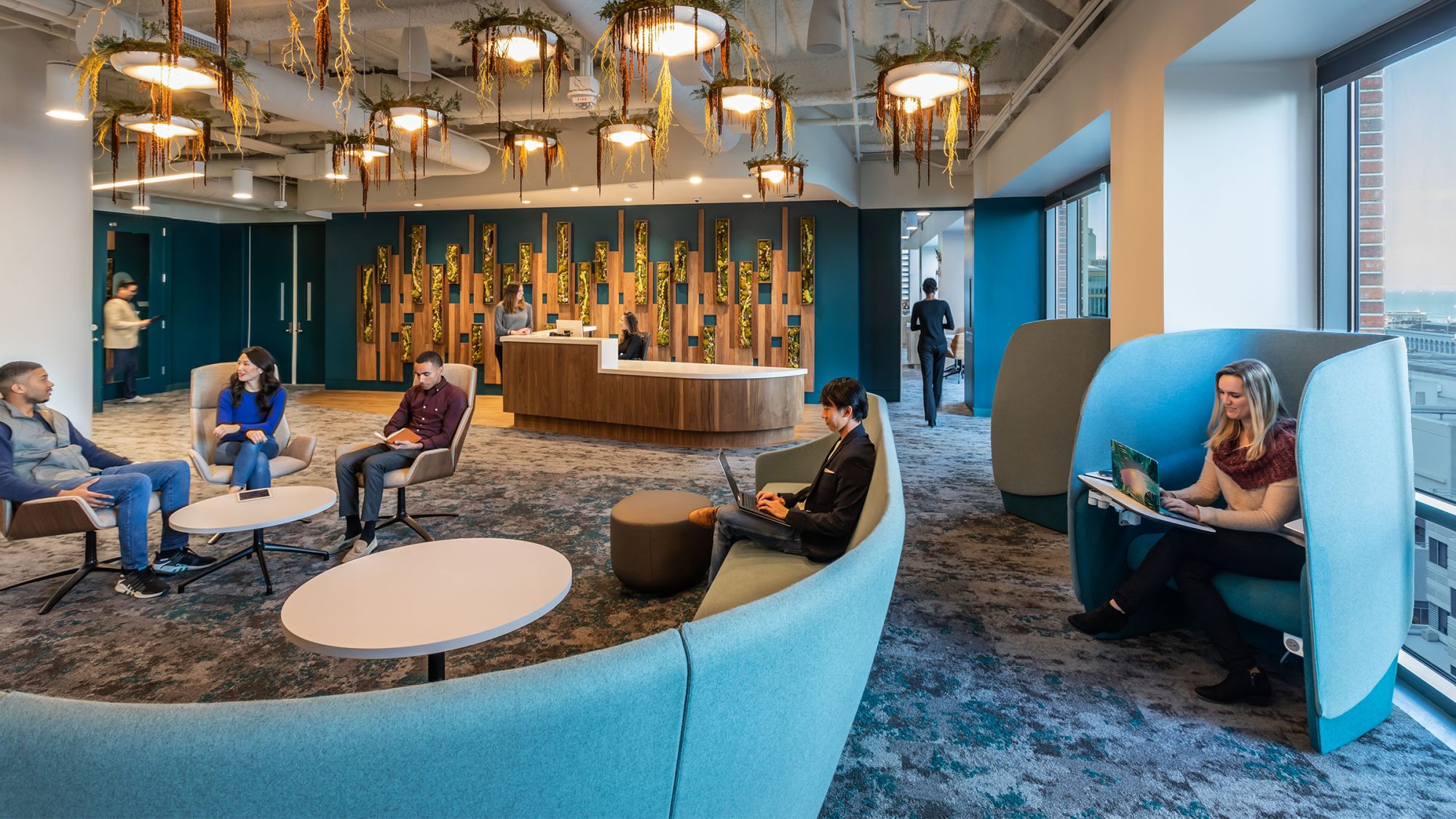
Completed
2019
San Francisco
73,195 sq ft
Emily Hagopian