









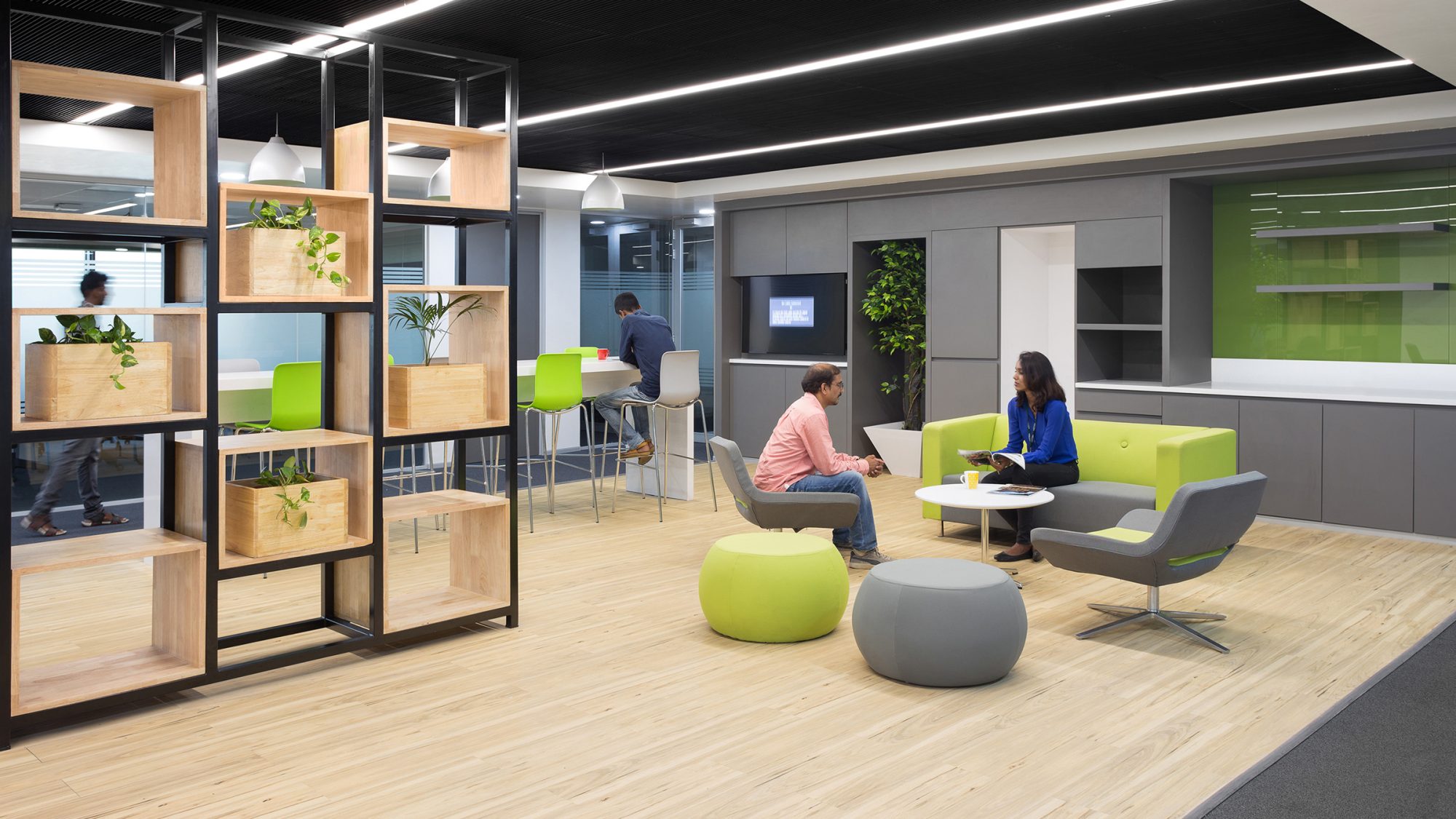
At its Chennai workplace, automotive partnership Renault-Nissan-Mitsubishi (RNM) wanted to transform the working culture from traditional and mechanical to dynamic and collaborative. With a sizable 900,000 sq ft space spread across three buildings and eight floors, the new design would have a major impact on the organisation and its staff. Key goals were to improve efficiency and synergy between the three partner companies, and to achieve an open, bright space that would engage and retain workers.
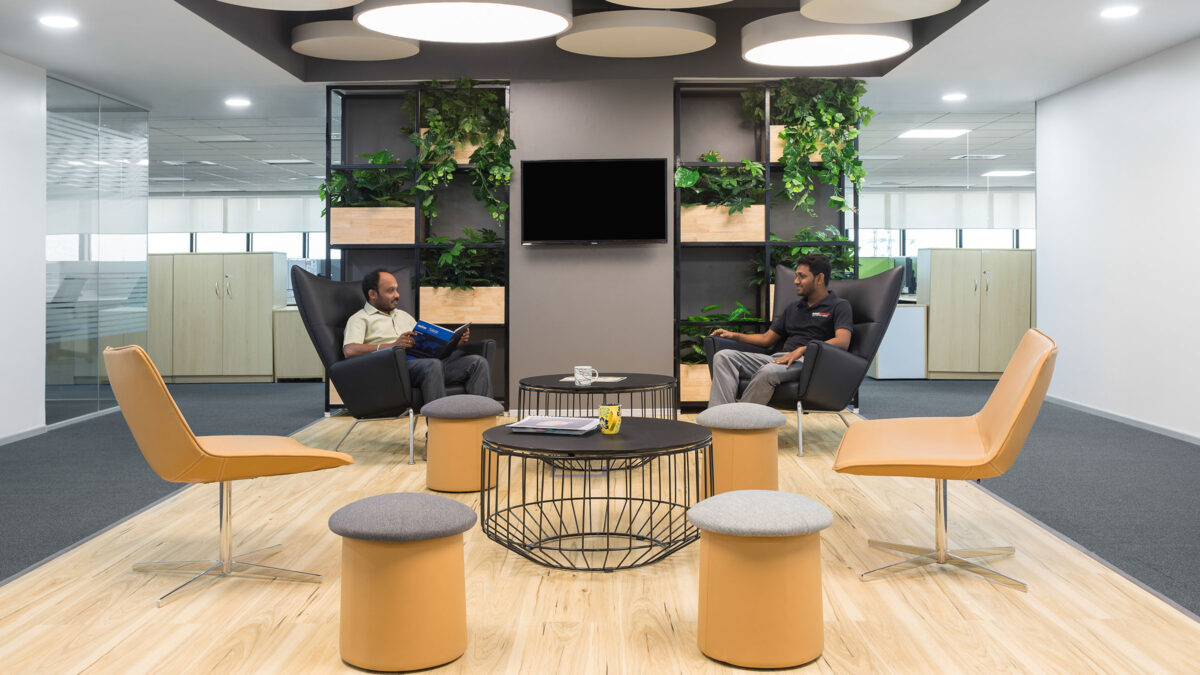
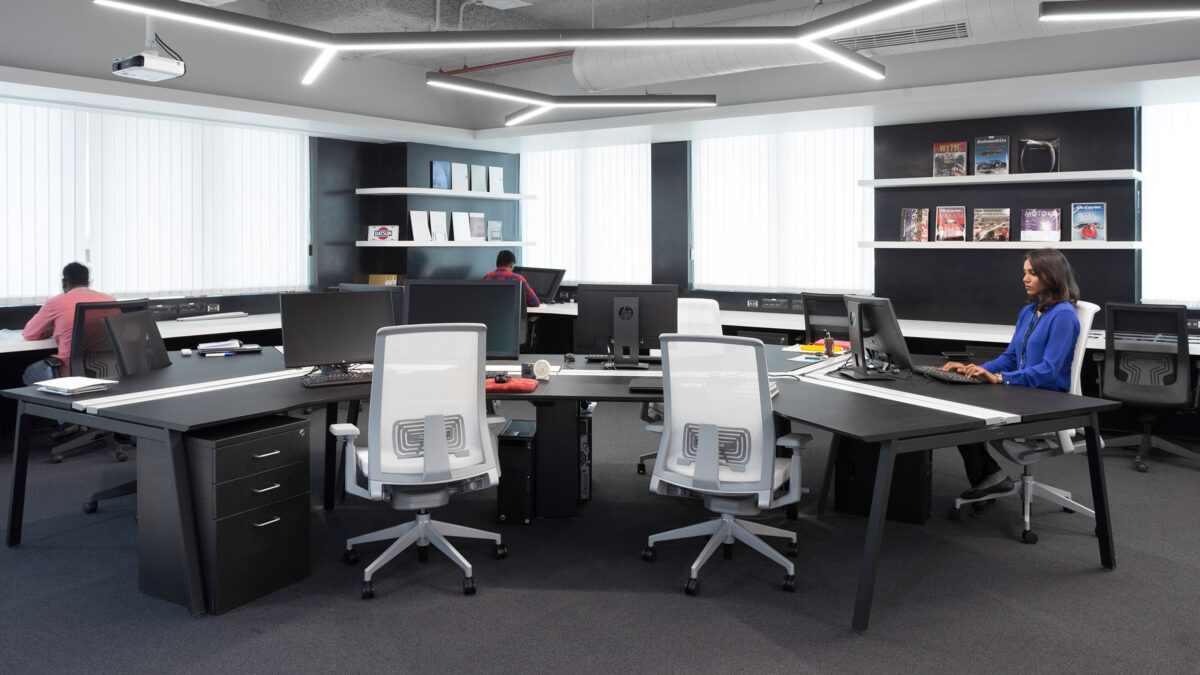
In updating its 900,000 sq ft workplace, the RNM alliance had two key objectives:
RNM wanted to transition from mechanical to collaborative. This called for an open office design to encourage interaction across departments.
We re-planned the space to include open office seating with ‘collaboration intervals’ and areas such as an amphitheatre meeting room, focus booths, and breakout zones to encourage informal and open discussions. The main entrance on each floor has been transformed into a centralised area, where employees can gather for group discussions or a short break. To maintain privacy, we used acoustic materials, noise cancelling, and privacy panels in the collaboration areas. Storage cabinets also serve as partitions between open seating and collaboration spaces.
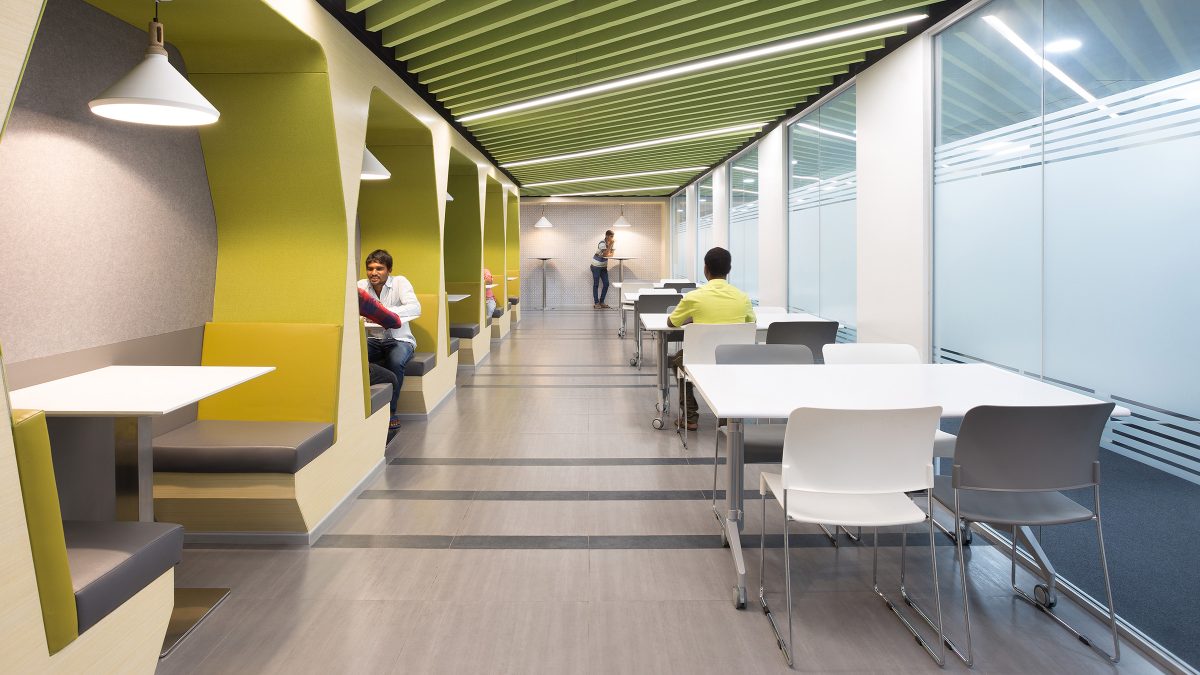
The building houses three different brands, but RNM didn’t want to include any specific brand colours. A balance of accent colours and textures brings energy into the space and helps integrate the teams. RNM’s products incorporate high design, yet remain affordable. We used this company value to deliver an impactful yet economical workspace. Engaging a single contractor, using quality-oriented and value brands, and refurbishing existing furniture helped us deliver an efficient, yet quality design.
In line with RNM’s values of innovation and technology, we developed a zone for promoting ideation, innovation, and concept development. This new ‘design studio’ encourages movement with a single cluster of desks at the centre. Wall-to-wall writing surfaces and space to display research supports seamless discussions. An adjacent auditorium for town hall meetings serves as a global virtual forum to interact with teams from around the world. The auditorium has 350 seats with an advanced AV system, while addressing acoustics. The cafeteria has a capacity of 450 with a live kitchen. The main challenge was controlling noise intensity during lunchtime, so we designed the space in an L-shape and used acoustic panels.
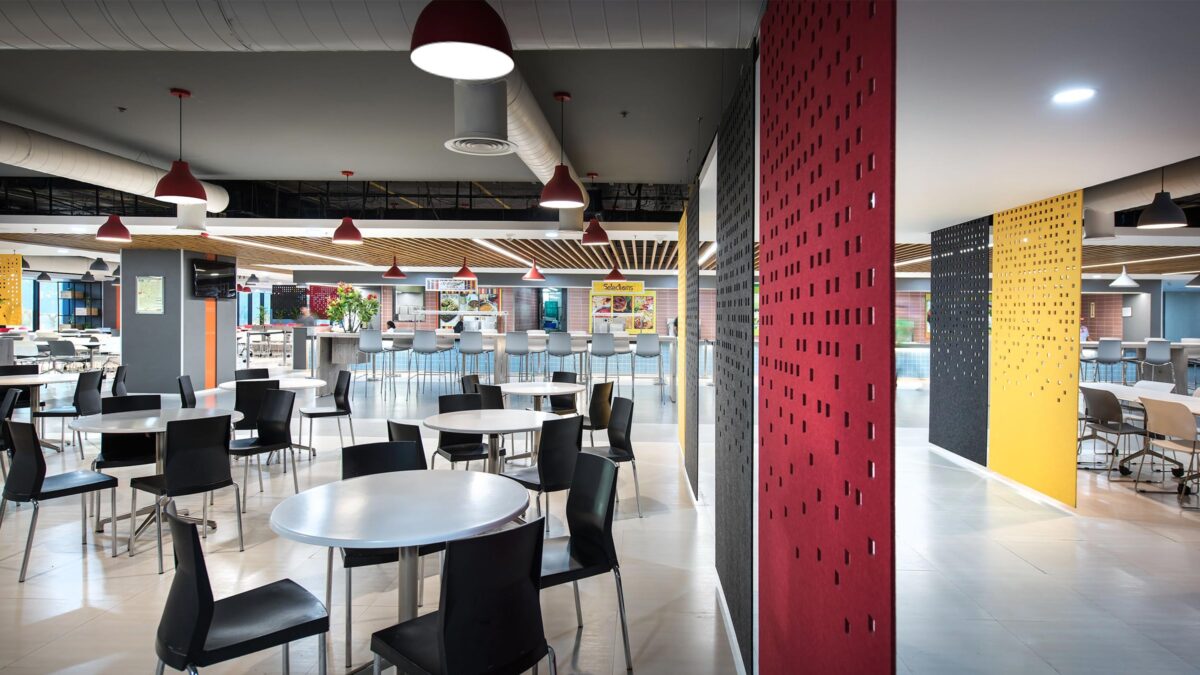
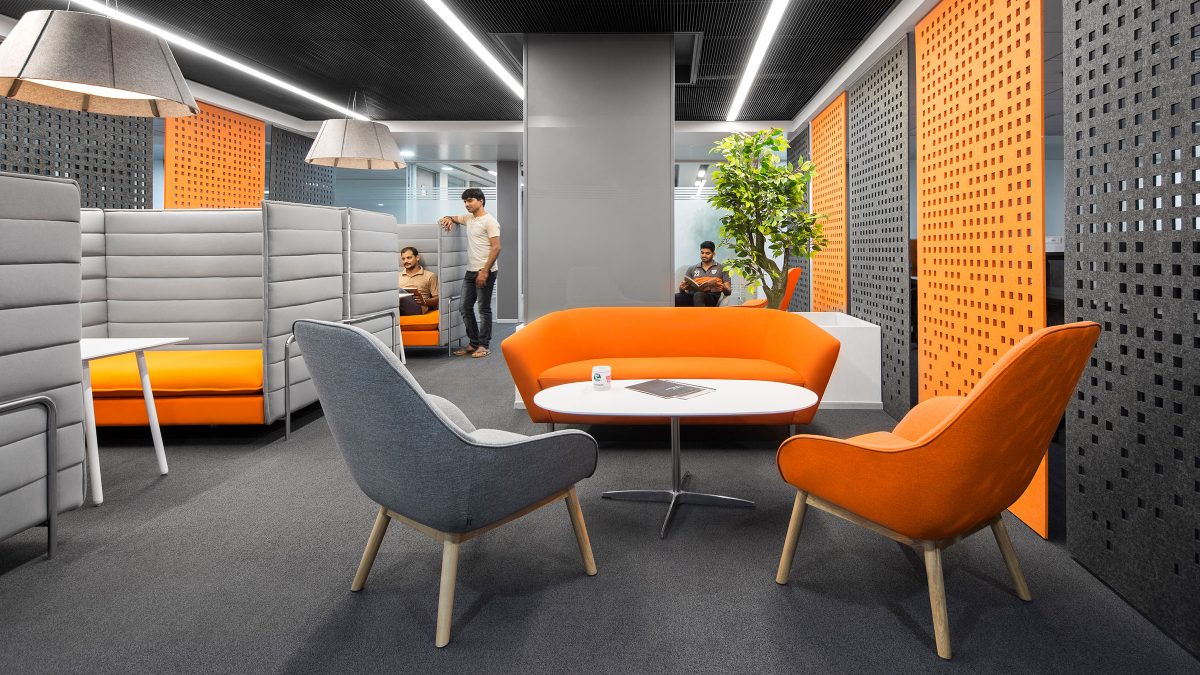
Completed
2018
Chennai
490,000 sq ft
Purnesh Dev Nikhanj & Vitus Lau