









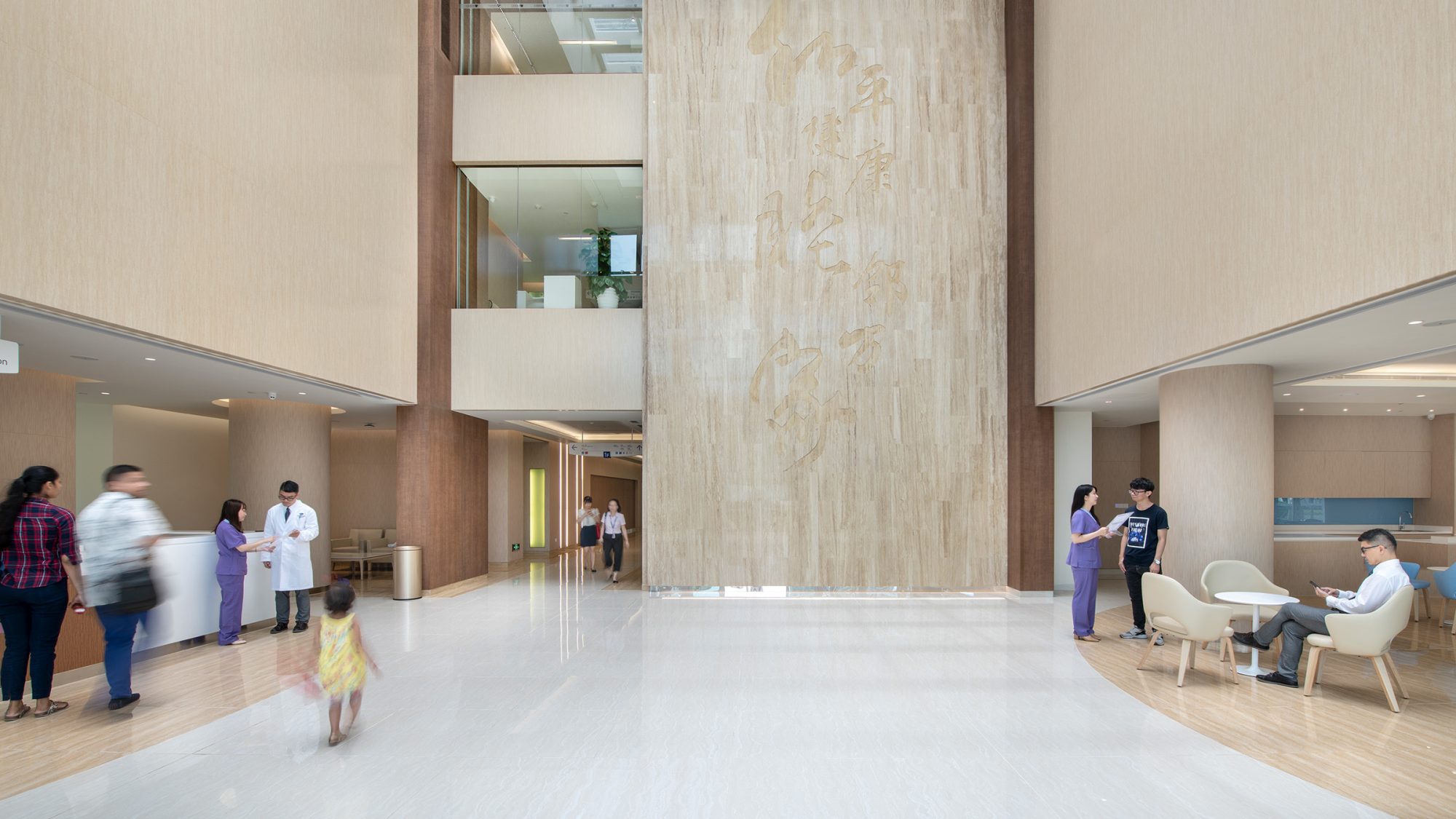
We collaborated with United Family Healthcare (UFH) to transform the UFH Guangzhou Hospital. UFH is the first organisation in Southern China to offer comprehensive healthcare services in line with U.S. medical standards. A key objective was to bring world-class healthcare services to patients in Guangzhou and beyond, through a high-quality facility and patient experience. The new space integrates medical planning concepts from different regions, to create a benchmark healthcare facility that connects Chinese and Western medical practices.
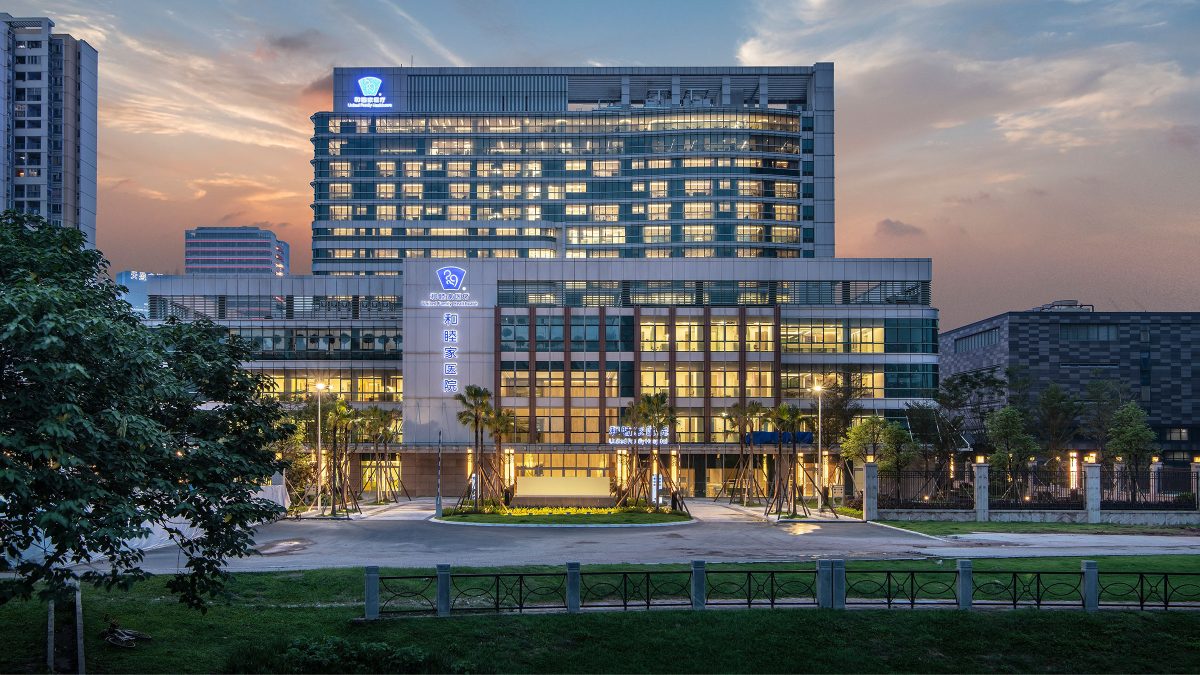
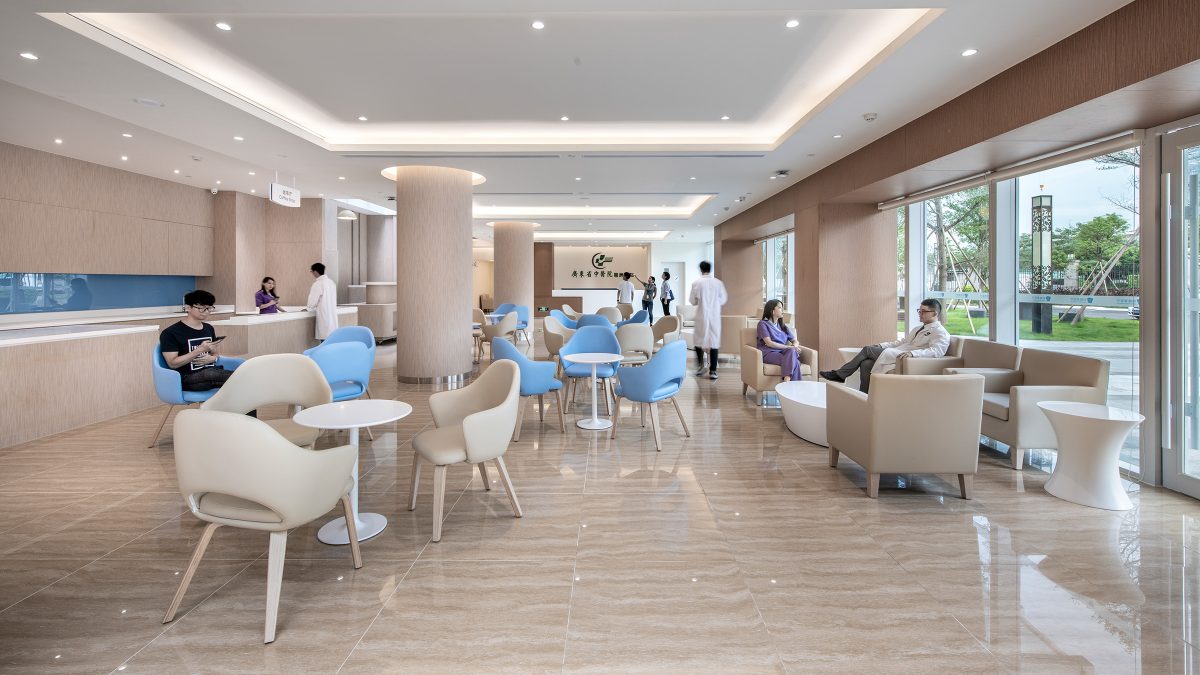
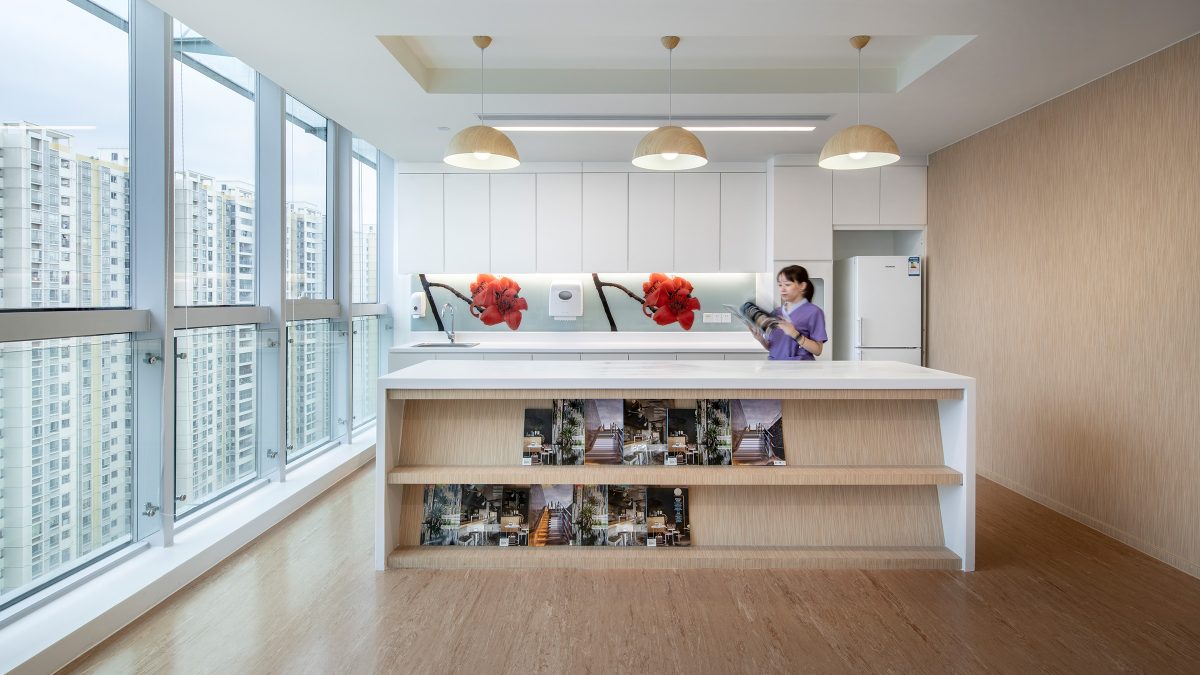
Since 2014, we have worked with UFH’s management and medical teams in Beijing and Shanghai. Our objective was to gain an intimate understanding of the company and its needs for the new Guangzhou facility, in line with American medical standards. With a project area of over 699,400 sq ft, the UFH Guangzhou Hospital has 200 beds. To create a comfortable healing environment, we used four key design concepts: The Curve, Nature, Mood, and Human Scale.
Curves and arcs create a soft, sensory experience while reducing the risk of accidents. Reflecting UFH’s core values, the curve symbolises an embracing, caring approach to healthcare. Natural light connects interior with exterior, and natural materials are a priority. The emotional mood of people led the design decisions for colour, shapes and materials. The space also contains design details based on a human scale. This includes lowering the ceiling to the appropriate height and using floor materials that remove barriers and encourage free movement.
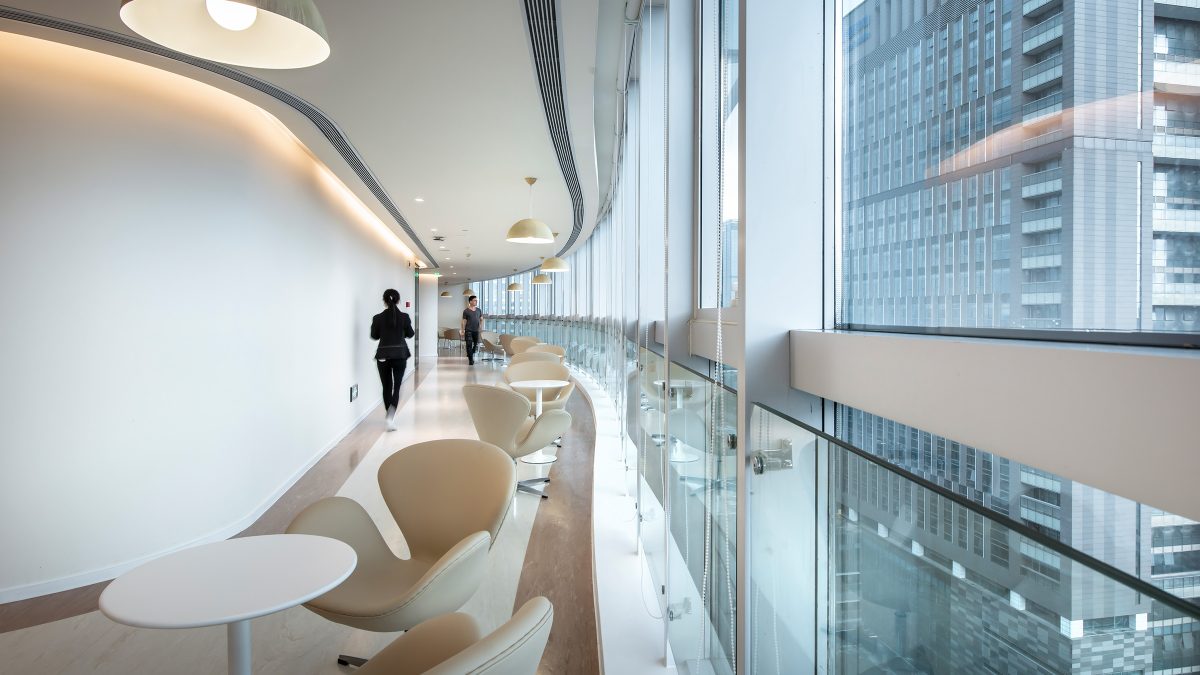
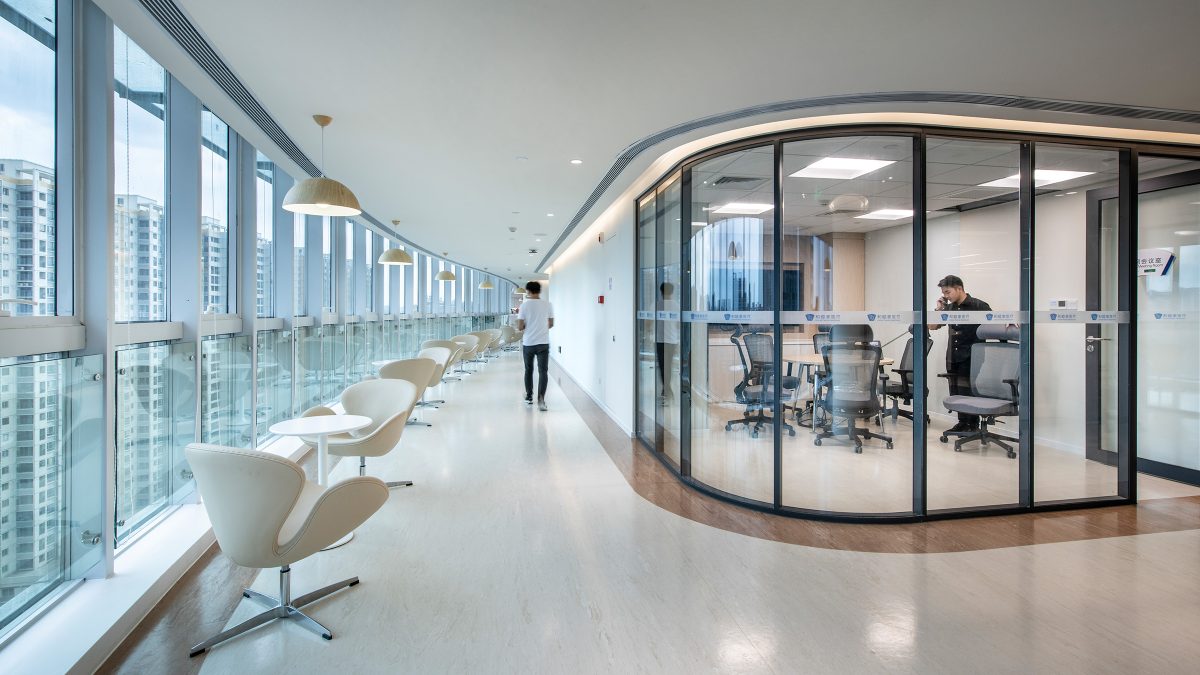
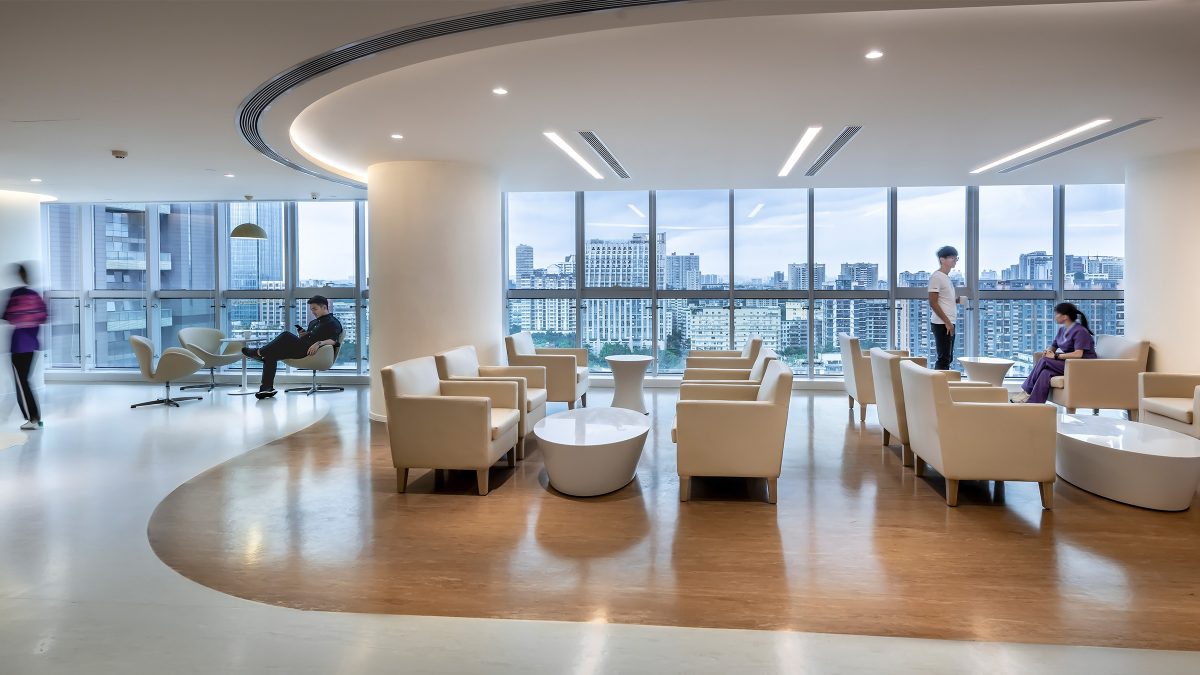
Knowing that patients bring complex emotions into a hospital, a key directive for the design was to create a calming and welcoming space. For a peaceful entry, the outpatient hall has a three-storey-high stone wall engraved with Chinese calligraphy that reads, “Cherishing the peace and health of neighbours and thousands of families”. Providing comfort and blessing, the message also communicates UFH’s brand spirit. We included new corridors, waiting areas and other public spaces to bring in daylight and a sense of calm. Residential-quality materials and textures are supported by warm lighting.
As UFH’s largest hospital in China, the Guangzhou facility offers a full range of healthcare services, including traditional Chinese medicine. It also offers specialty services including Family Medicine, Integrated Family-Friendly Birthing Suites, Postpartum Rehabilitation and a Neonatal Intensive Care Unit, pioneering the integrated diagnosis and treatment model of Chinese and Western medical practices.
Each department is carefully planned and designed for specific medical and patient needs, giving the spaces a distinct identity with common design details that carry throughout. Each department has its own spacious multi-purpose area – a casual setting for small gatherings, meetings and social events.
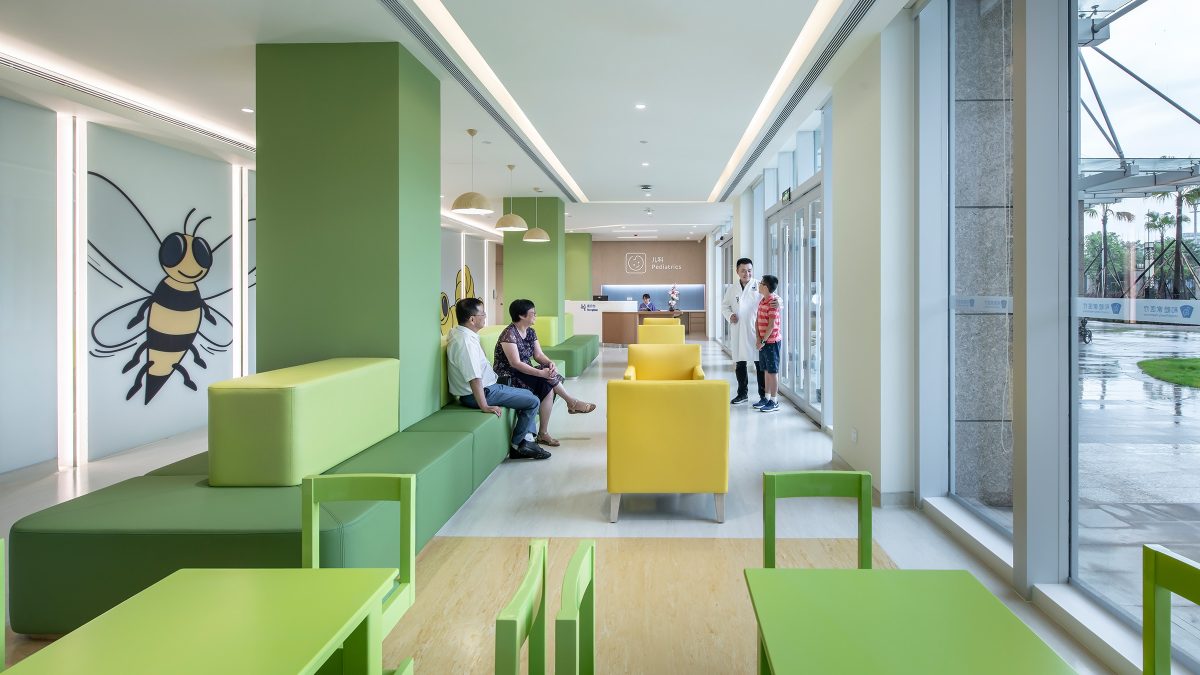
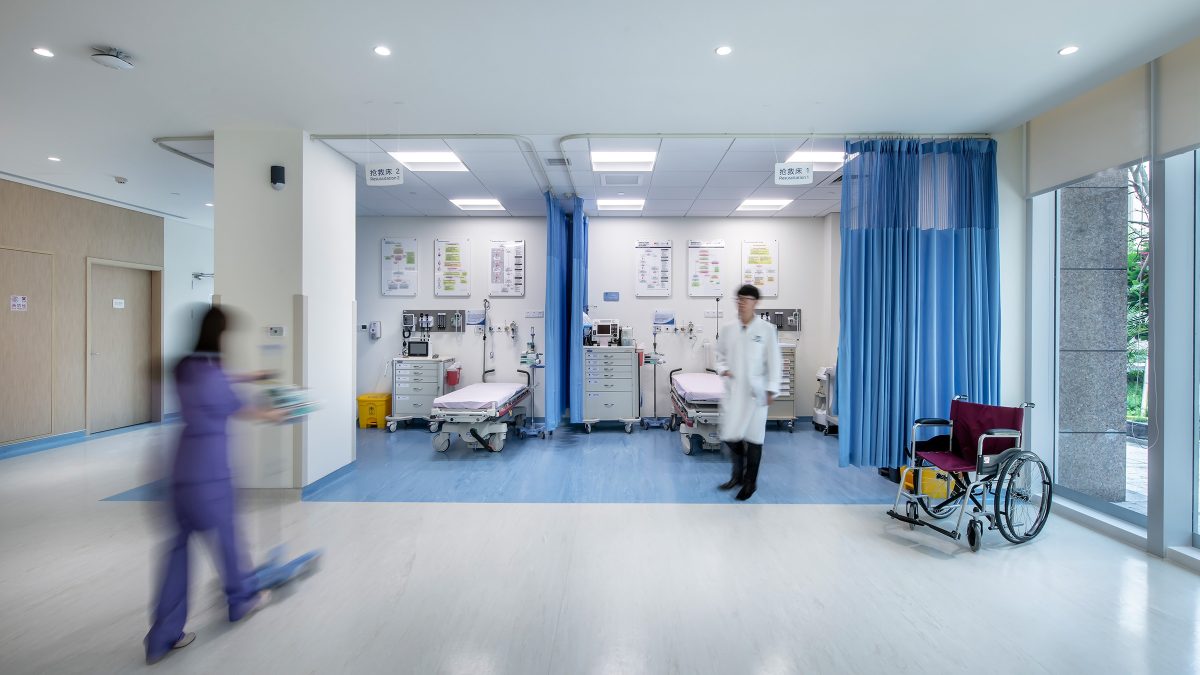
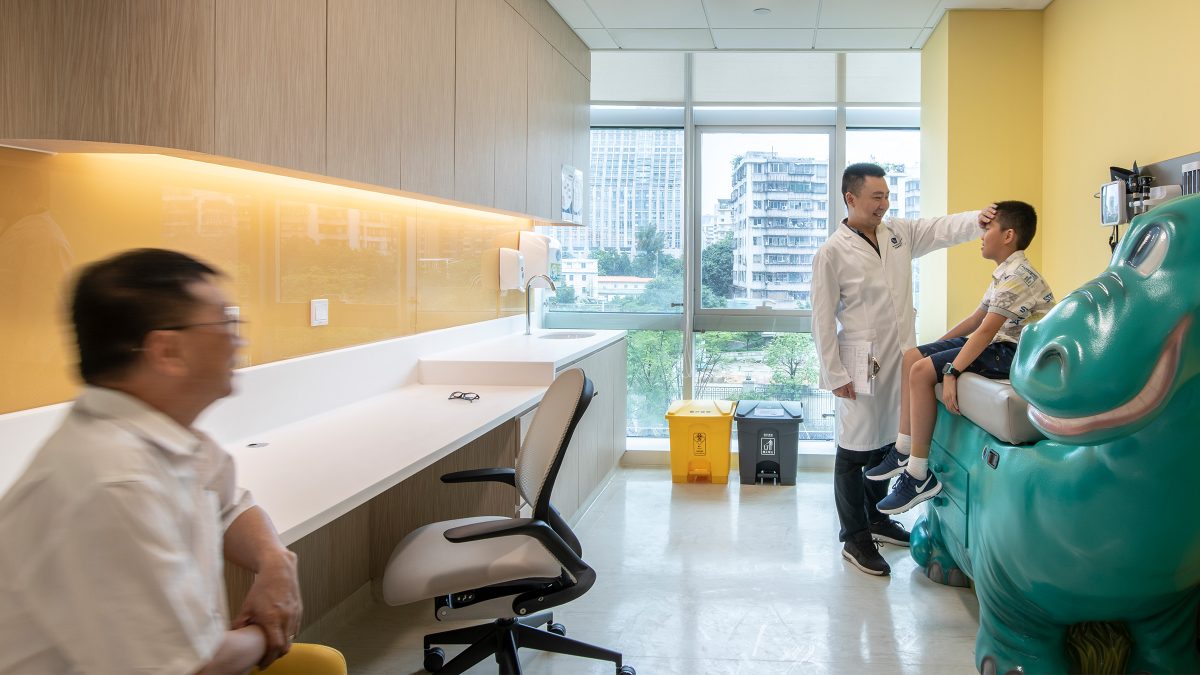
Guided by a human-centred approach that focuses on details, the design helps patients feel comfortable and cared for by offering the comfort and hospitality of a hotel. Special panels have been installed to cover bedside medical device interfaces, and soothing print details on walls and mirrors help encourage relaxation. Each VIP ward has been spaciously planned for privacy during medical procedures, while allowing patients to enjoy the company of their visitors. The UFH Guangzhou Hospital follows the completion of the award-winning Shanghai UFH Pudong Hospital, designed to the standards of the Joint Commission International (JCI).
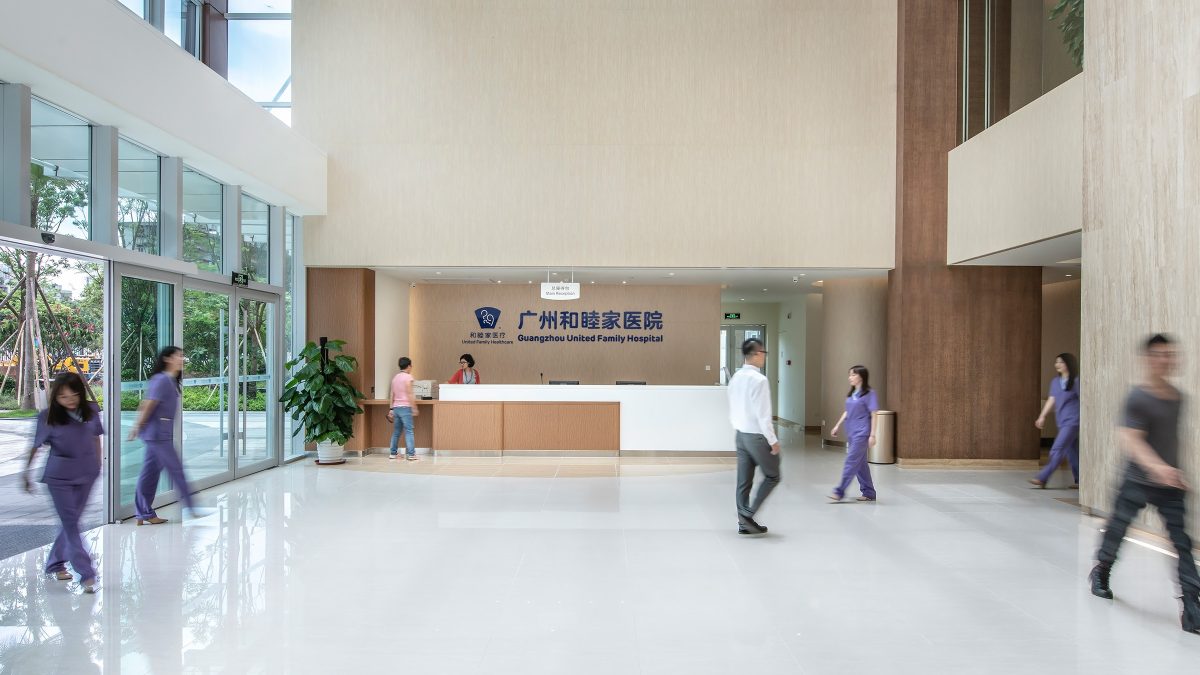
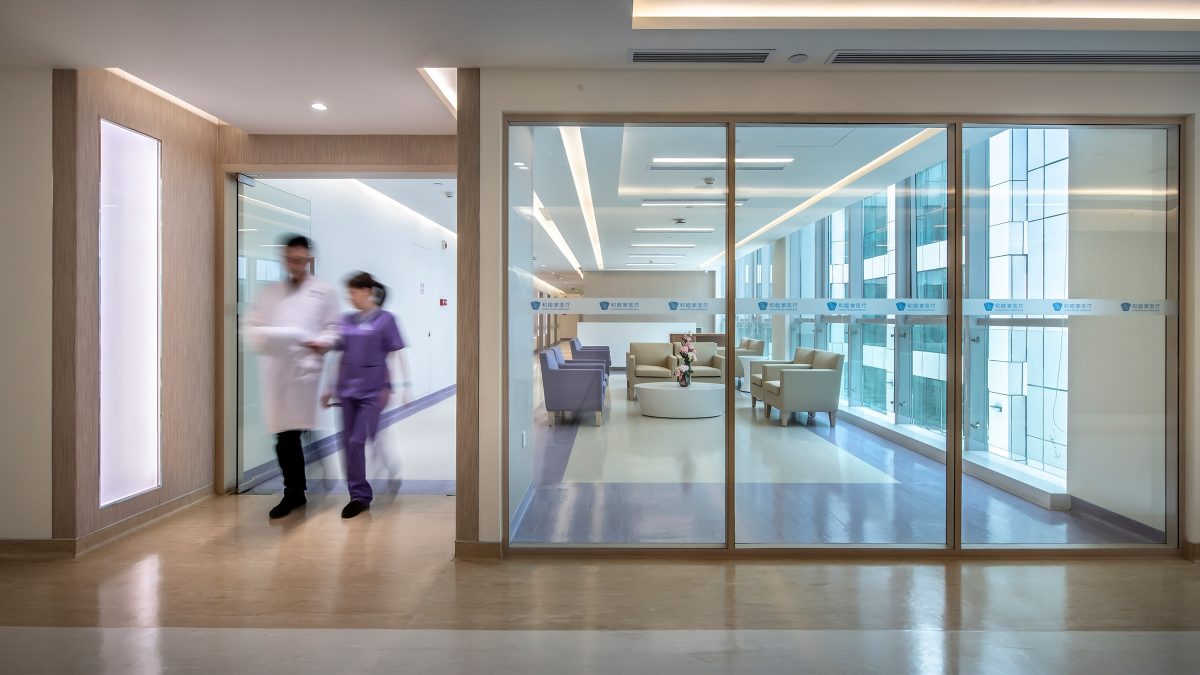
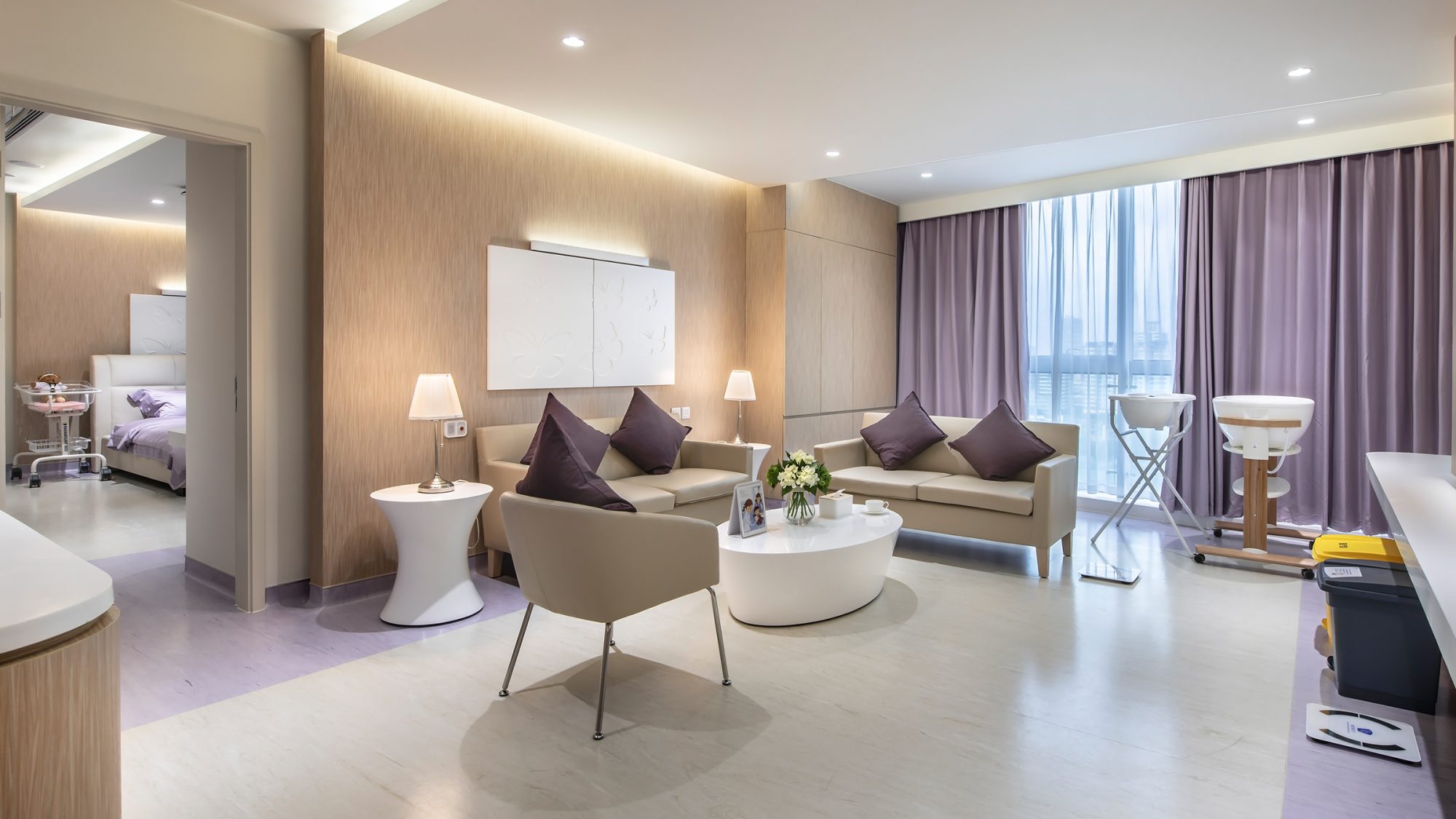
Completed
2018
Guangzhou
699,400 sq ft
Vitus Lau