









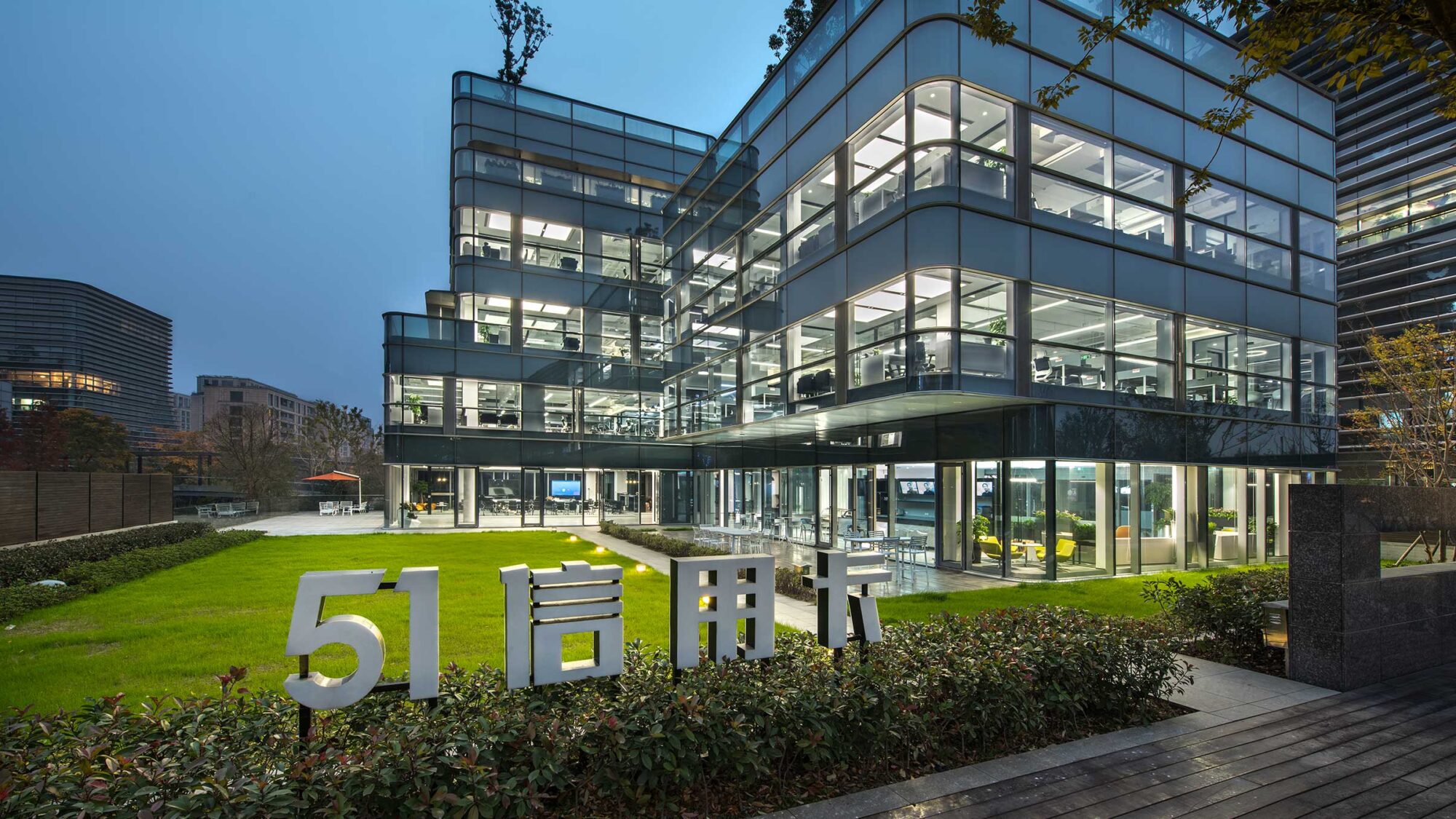
Fintech company 51 Credit Card provides credit card issuing, payment processing and personal loan services. Having experienced healthy, continuous expansion, the company decided to expand its corporate headquarters to elevate employee success and attract new talent. We designed an open, transparent space, creating a welcoming and modern feel to represent a dynamic new era of the fintech industry.
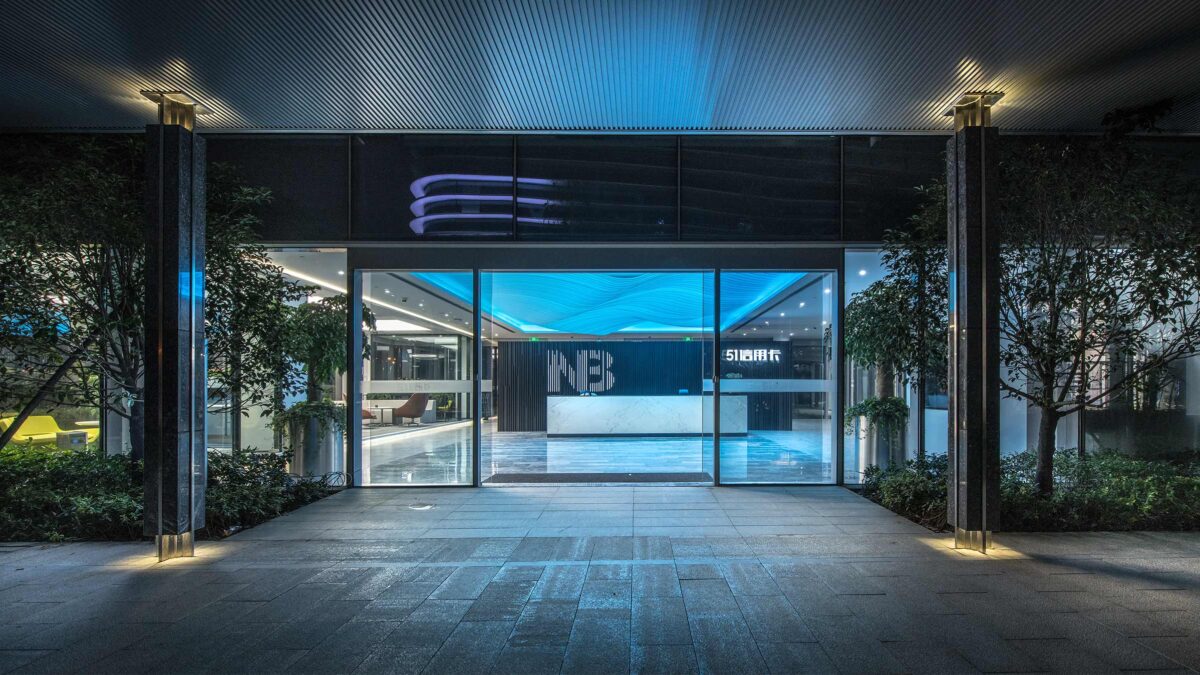
Across the new workplace design, we found a guidepost in the concept of transparency. According to 51 Credit Card’s founder, ‘Transparency is the ultimate channel to win trust’. Inspired by this notion, transparency is the core value of the business and its new workplace. Creating a sense of openness while retaining structure and logic in space planning was a key focus of the design. At the centre of the building, the glass stairs create an open, atrium-like volume. Nearby conference rooms also use glass and adaptable partitions to offer optimal, uninhibited views.
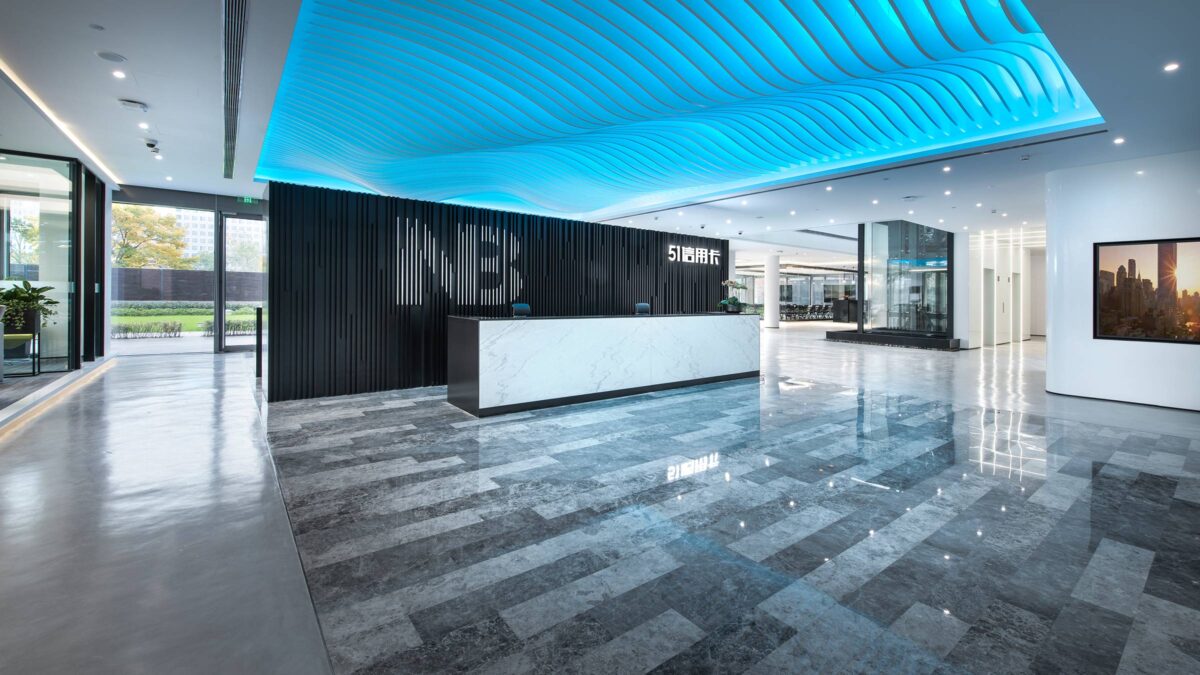
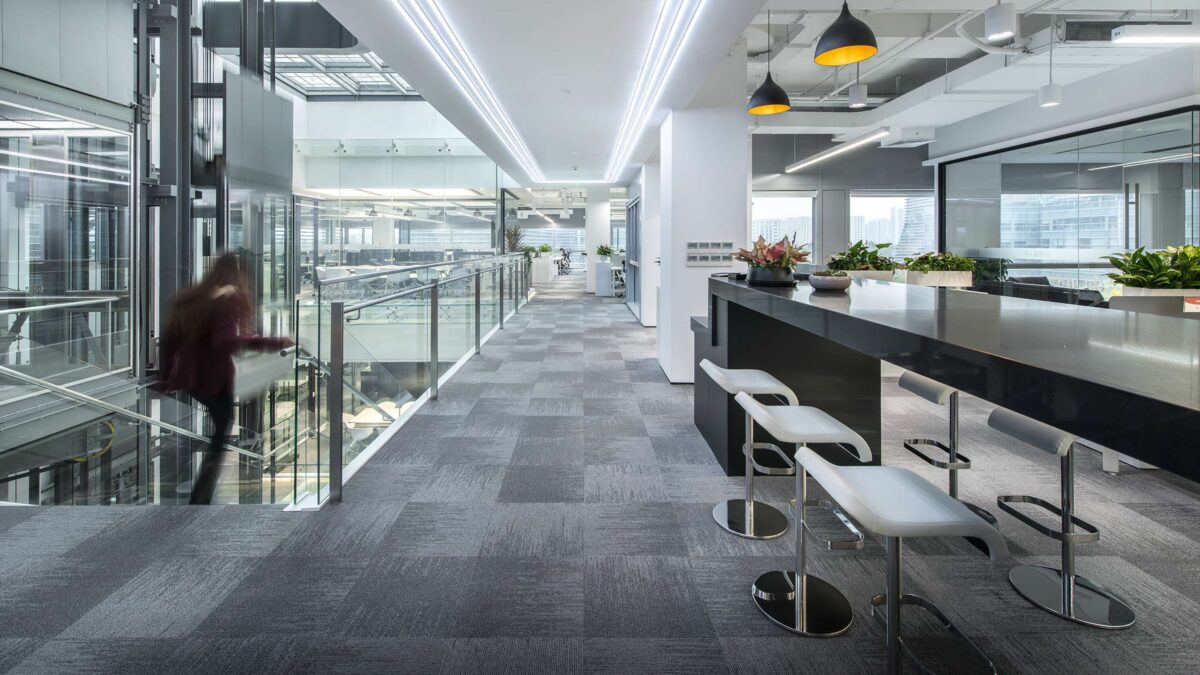
As a pioneering Chinese fintech company, the design revolves around daring and creative concepts including a large waterfall backing the building’s central elevator. The reception area continues the forward-looking spirit with a futuristic ceiling treatment in neon blue known as ‘the cloud’, referencing the company’s cloud-based technology. A large feature wall behind the reception desk displays the characters ‘NB’, referring to a Chinese slang term meaning ‘awesomely great’. The feature wall also brings to life the symbol of a barcode with multiple vertical black strips, inspired by those found on the back of a credit card. The light projected onto it is adjustable, encouraging photos.
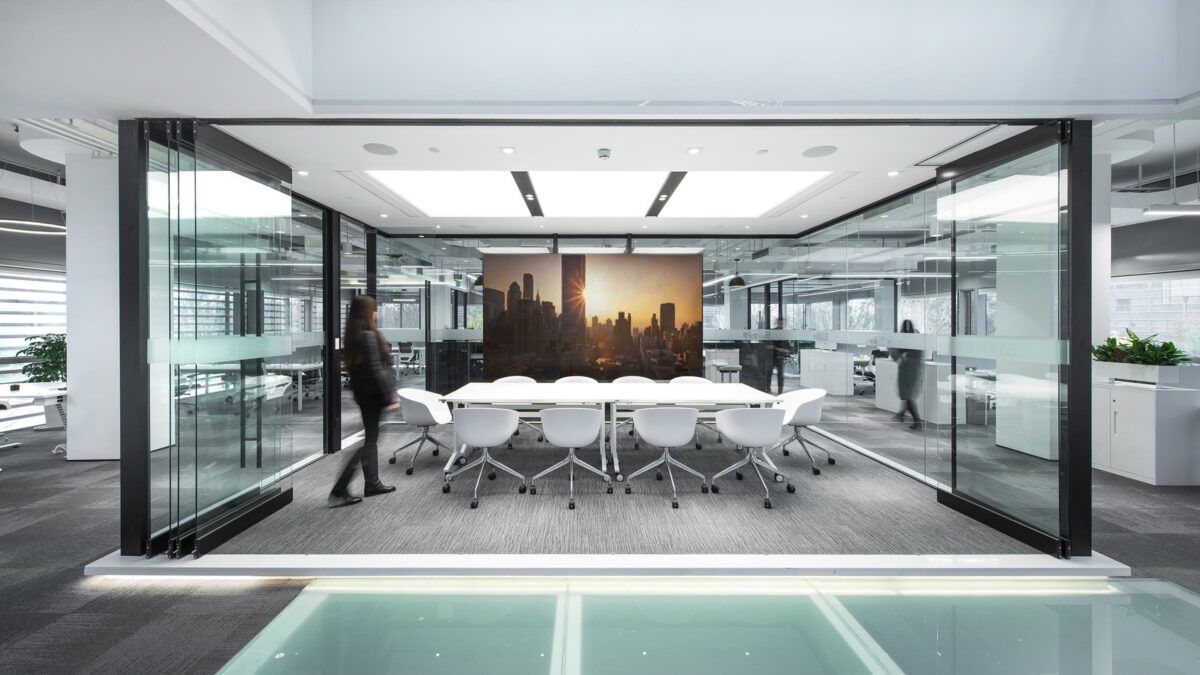
In the core training space, technology is a key element in the design. This adaptable area can be shaped into two rooms, with an adjustable dividing wall that can be fully opened or closed. Remaining transparent and flexible with clear glass and partitions, the wall features a protective screen and innovative video functionality.
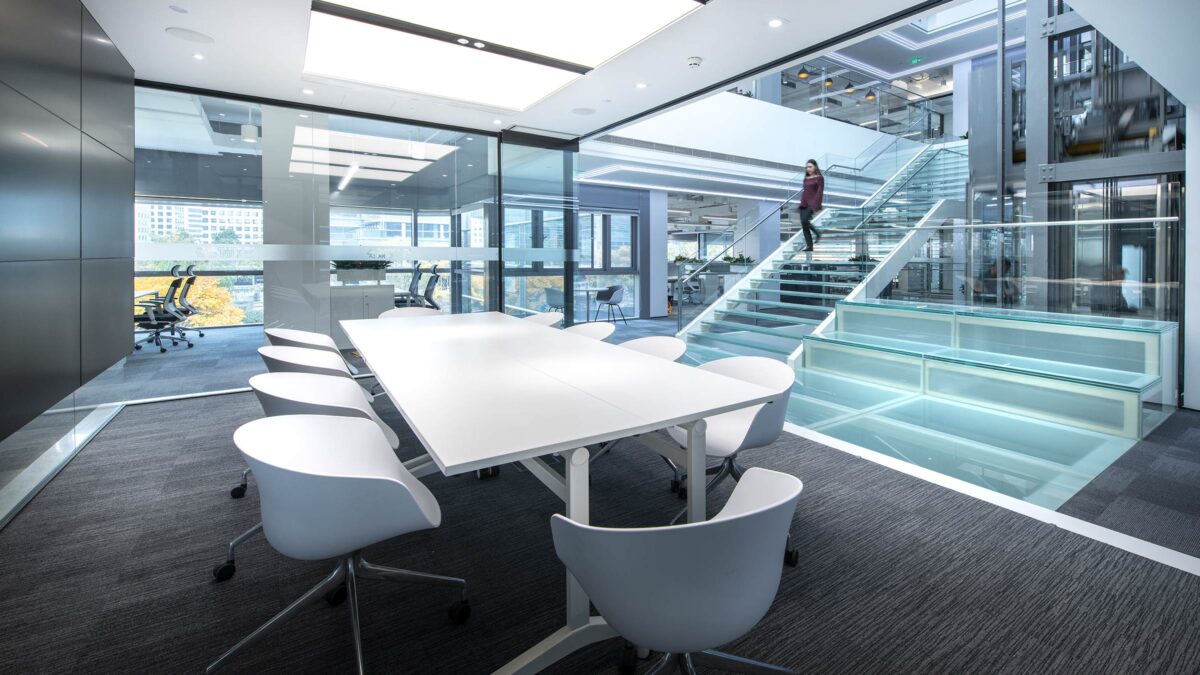
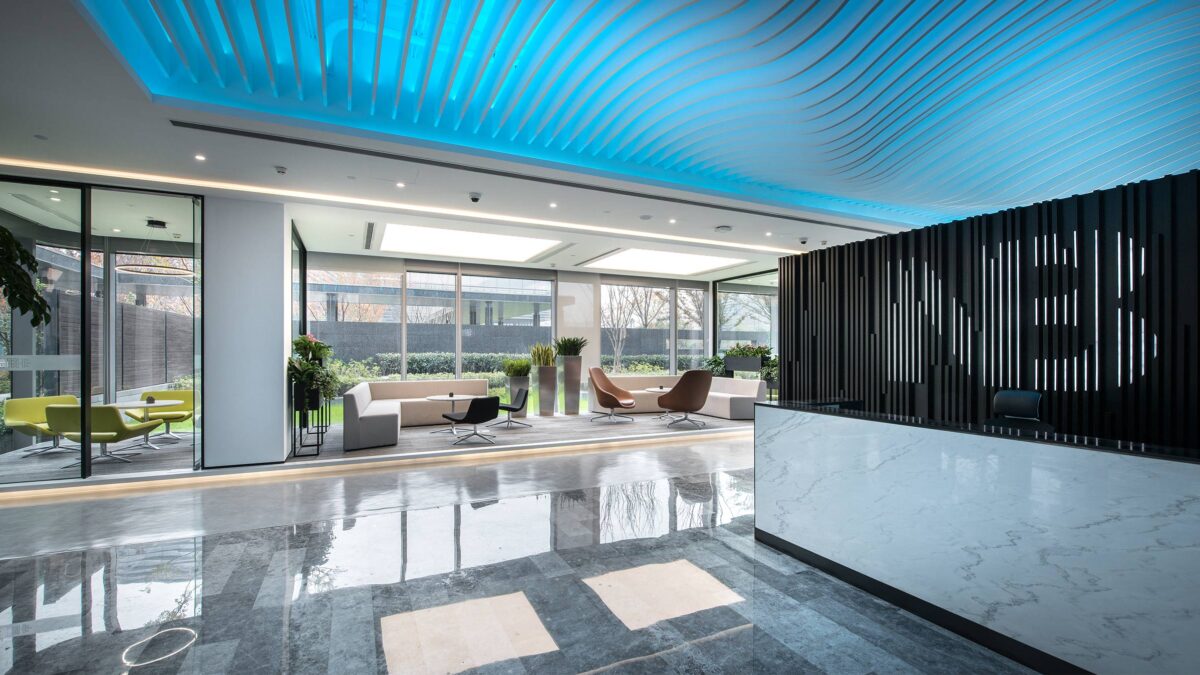
The space is a clear example of work-life integration, giving staff the power to elevate their work performance while enjoying personal time. The building is surrounded by a lush landscape, with a small river flowing through the back of the building. On the ground floor, the training centre capitalises on views and greenery. The coffee bar is a multi-purpose space for up to 60 people that can be adapted into a training facility. The fluid, integrated space encourages collaboration and new ideas.
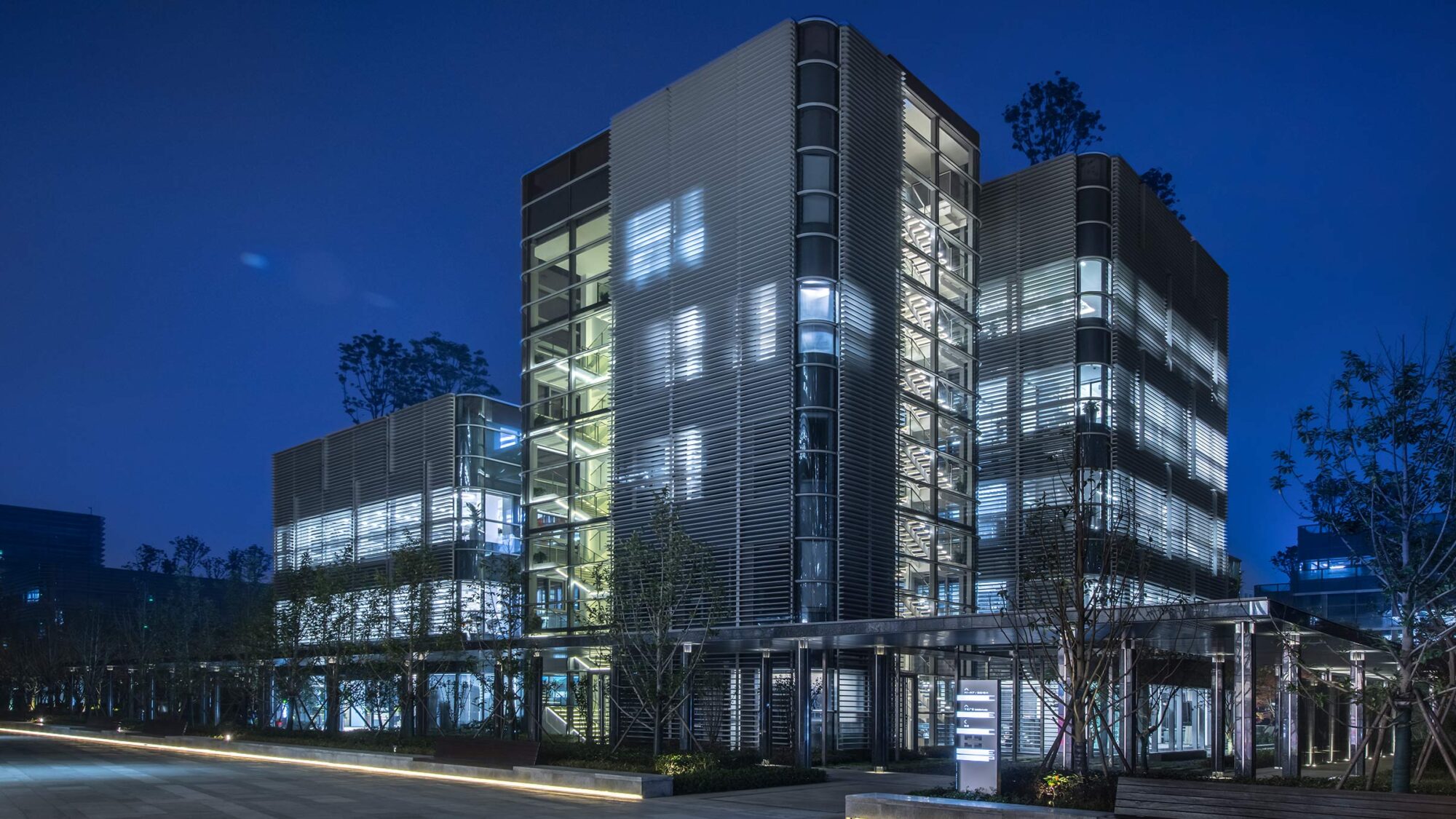
Completed
2017
Hangzhou, Shanghai
33,900 sq ft