









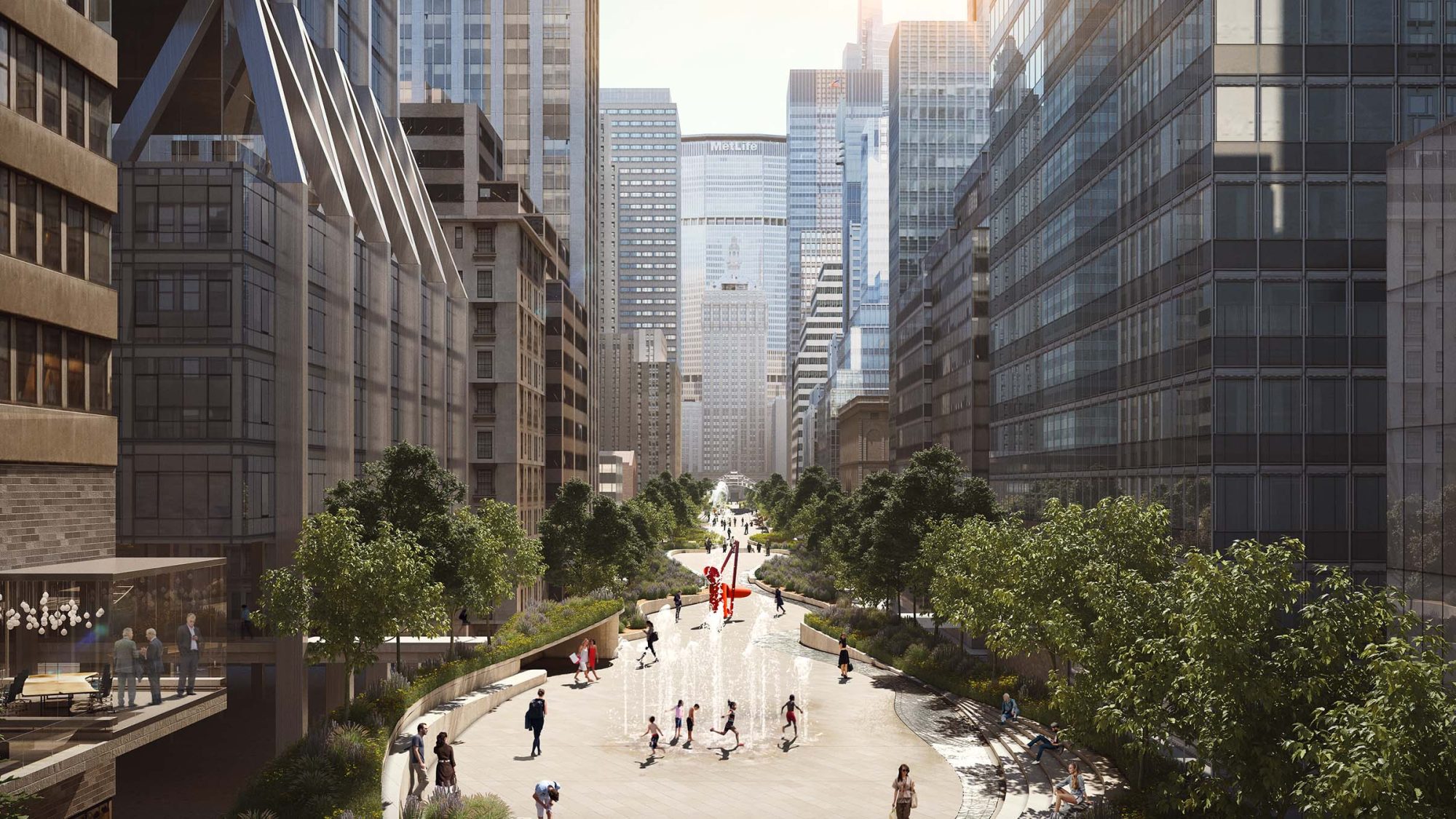
We developed a concept for a Fisher Brothers design competition, ‘Beyond the Centerline’ project. It is a testament to forging an unbreakable connection with nature and amplifying public wellbeing from individual to a citywide scale. Our elevated park concept spans from Grand Central Station to Central Park, revitalising Manhattan with an immersive public hub of urban greenery and biodiversity.
We developed this concept to restore a park-like environment to the Avenue, benefiting both its residents and workers. Until 1927, the Avenue housed a pedestrian path. Due to heightened traffic, it now serves as a crossing for a busy six-lane road near Grand Central Terminal. Our initiative aimed to reintroduce park access by raising it above street level – like the sloped Central Park and the flat Highline. This elevated pathway over Park Avenue provides a unique experience, combining natural elements, artistic features and opportunities for foot traffic. It fosters connections between the interior and exterior spaces. Additionally, it promotes access to nature and offers new commercial prospects like second-story retail and restaurants within Park Avenue buildings.
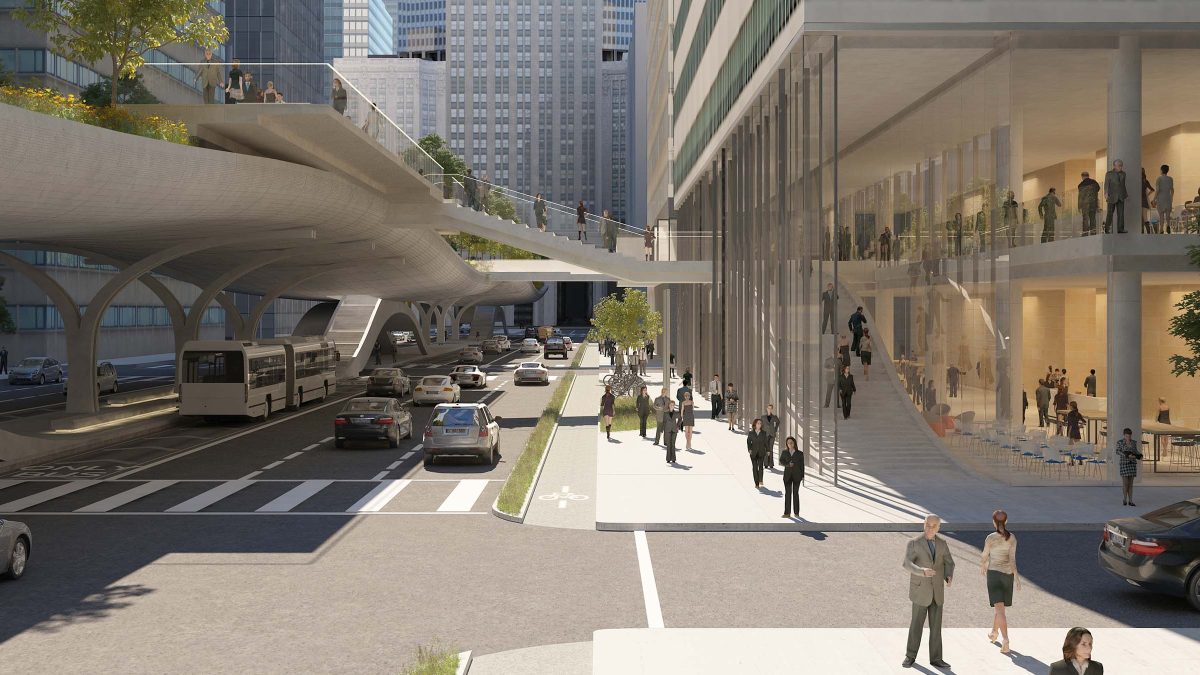
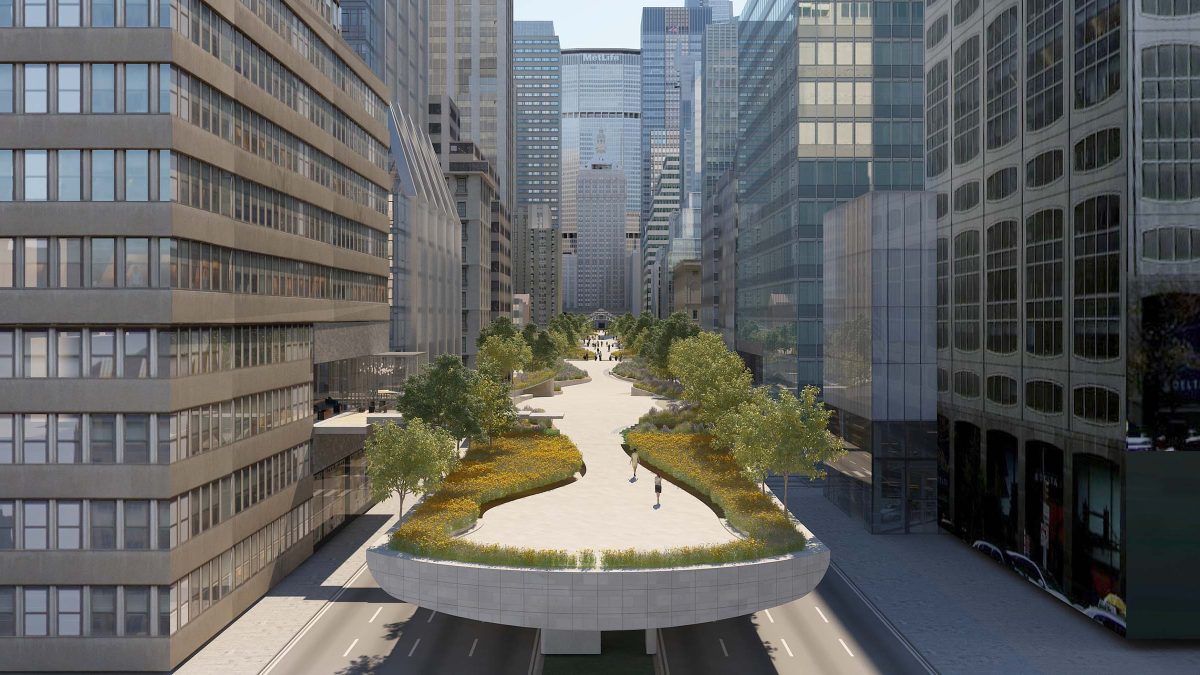
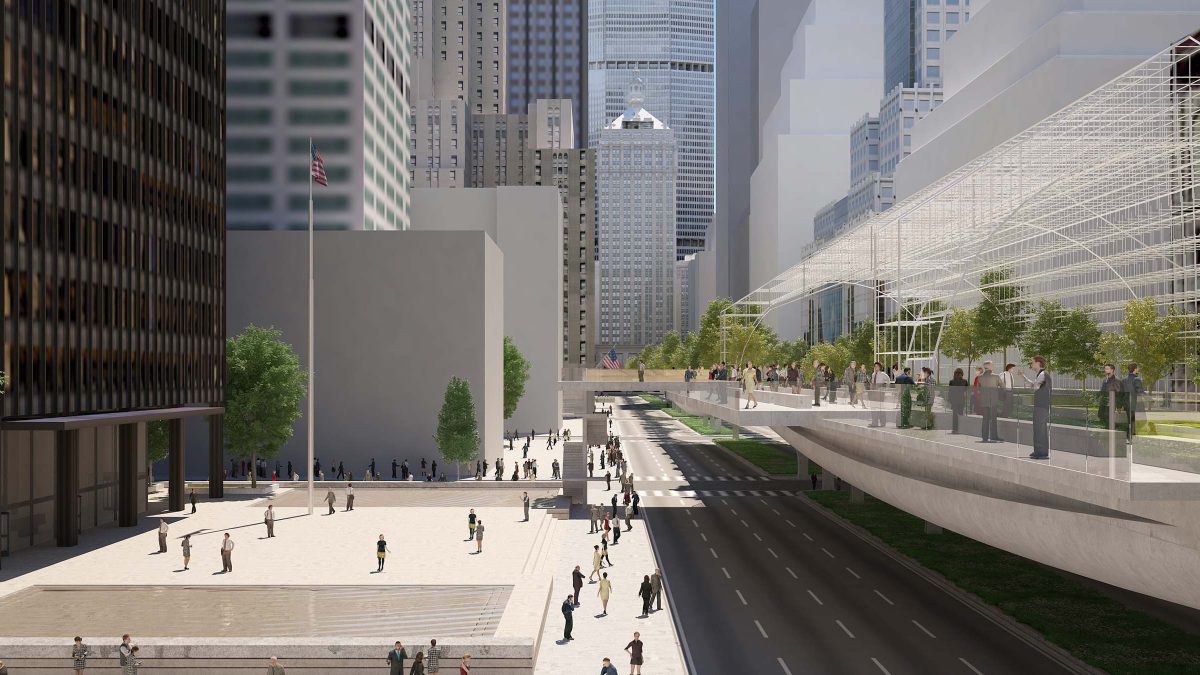
The superstructure is made up of reinforced steel and semi-permeable concrete. It also integrates indigenous vegetation. We aimed to create an original Park Avenue experience while celebrating New York’s ability to nurture visionary aspirations. Raising the park from street level increases the potential for offices and buildings to elevate themselves. This also provides an opportunity for significant public interaction, encouraged by extraordinary, large-scale architecture. An immersive sensory experience heightens feelings of wellness for those working inside the surrounding buildings. This approach aims to positively influence a shift in Manhattan’s midtown aesthetic and reputation.
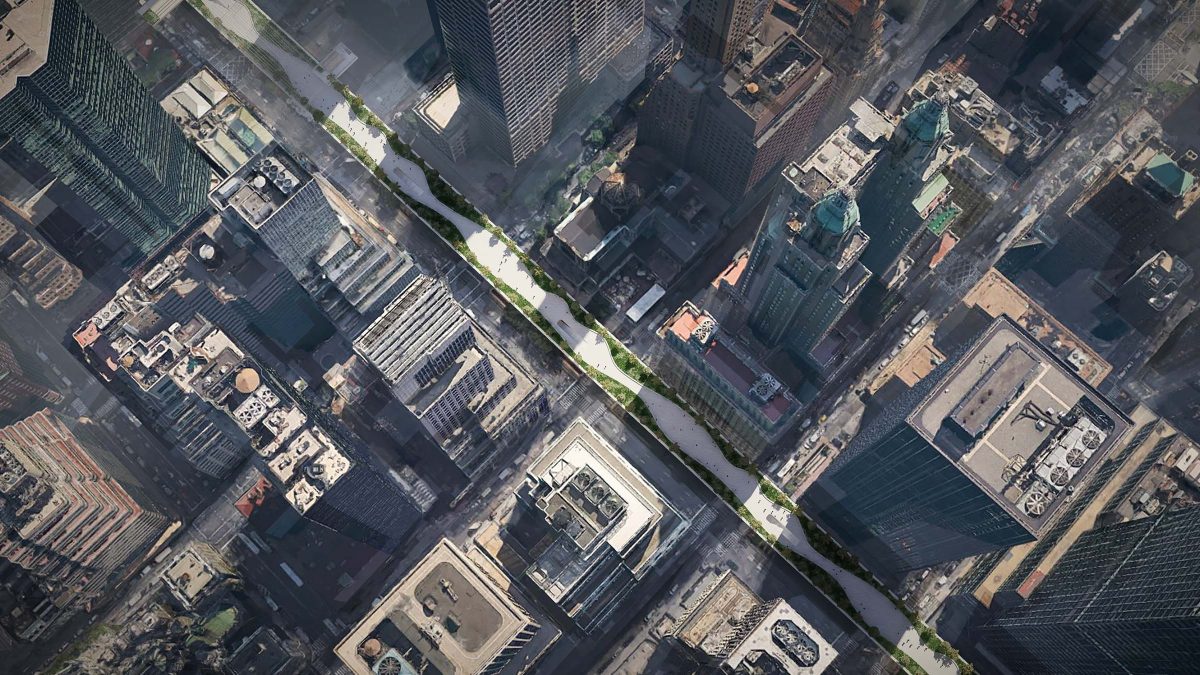
This is a strip of undomesticated forest tucked back into New York City’s long stretch of urban dominance. By deliberately introducing indigenous plant species, we seek to establish a substantial forested area. This endeavour serves as a poignant reminder of the pristine wilderness that once characterised this space – while crafting a resilient landscape capable of thriving within a contemporary urban environment.
Chris Swartout, Director, M Moser AssociatesWe merged concepts of the High Line (flat) and Central Park (hills) with the idea of breaking up the rigidity of Manhattan’s grid line planning. This created an ‘undulating’, or ‘rolling’, park feature. Furthermore, the park is reflective of the humanity that breathes life into the city. Our concept is human-centric and representative of those who live, work and play in the area. Inspiration draws from the notion that humans are the bedrock of urban landscapes – underscoring their pivotal role in shaping the city’s dynamics.
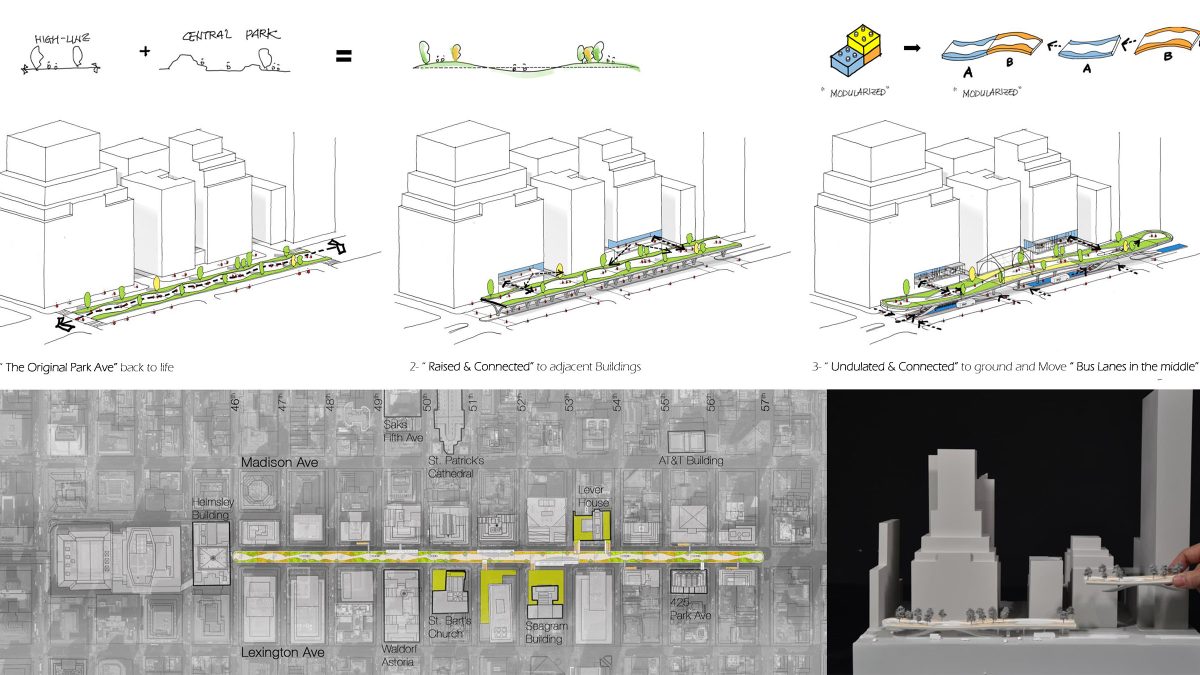
Elevating the public pedestrian pathway above the urban landscape creates a focal point for physical activity and nature. Simultaneously, our design choice redirects traffic while reducing pollution at the lower level. This positively contributes to public health.
The park’s enhanced lighting is characterised by an arched design. It draws inspiration from the architectural elements of the original Grand Central Depot train shed, constructed in 1871. This design echoes the curved glass panels that once decorated the elevated tracks. Our creative vision brings back the historical light that once lit up the night, skillfully blending this style above the raised park.
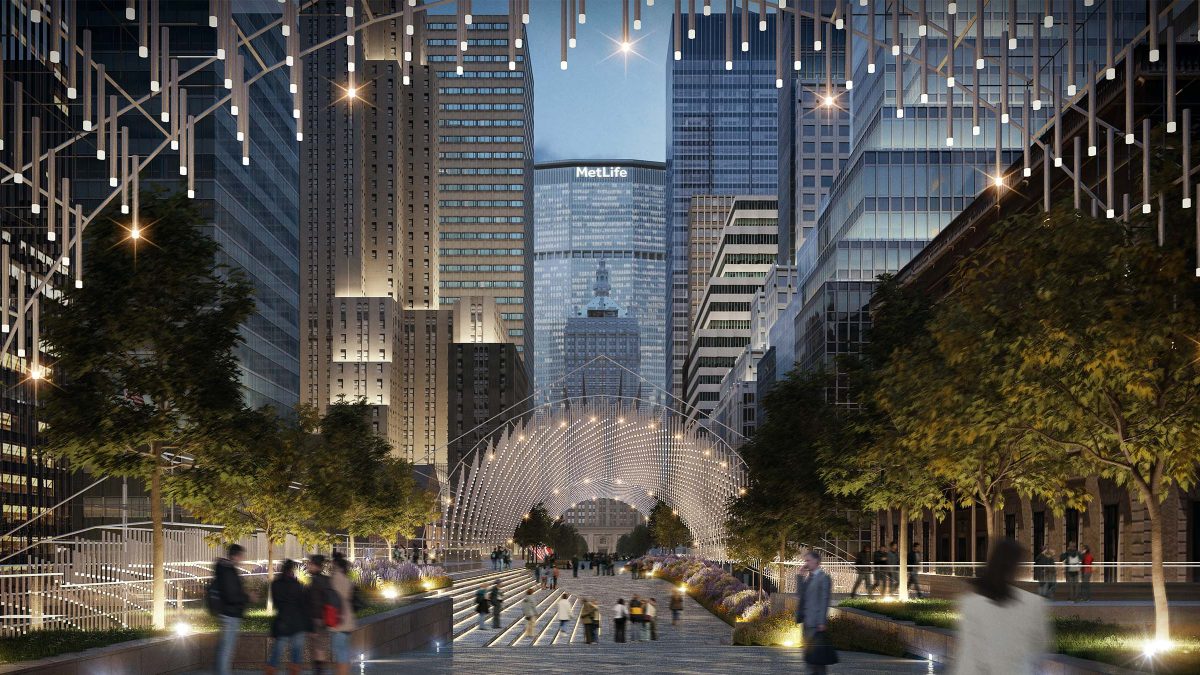
The striking ‘centerline’ structure is strategically designed to amplify city-scale wellness and sustainability. It also aims to bolster the retail value for developers and support economic prosperity in the area. At the same time, the integration with the Central Station tram link enhances connectivity and reduces traffic congestion.
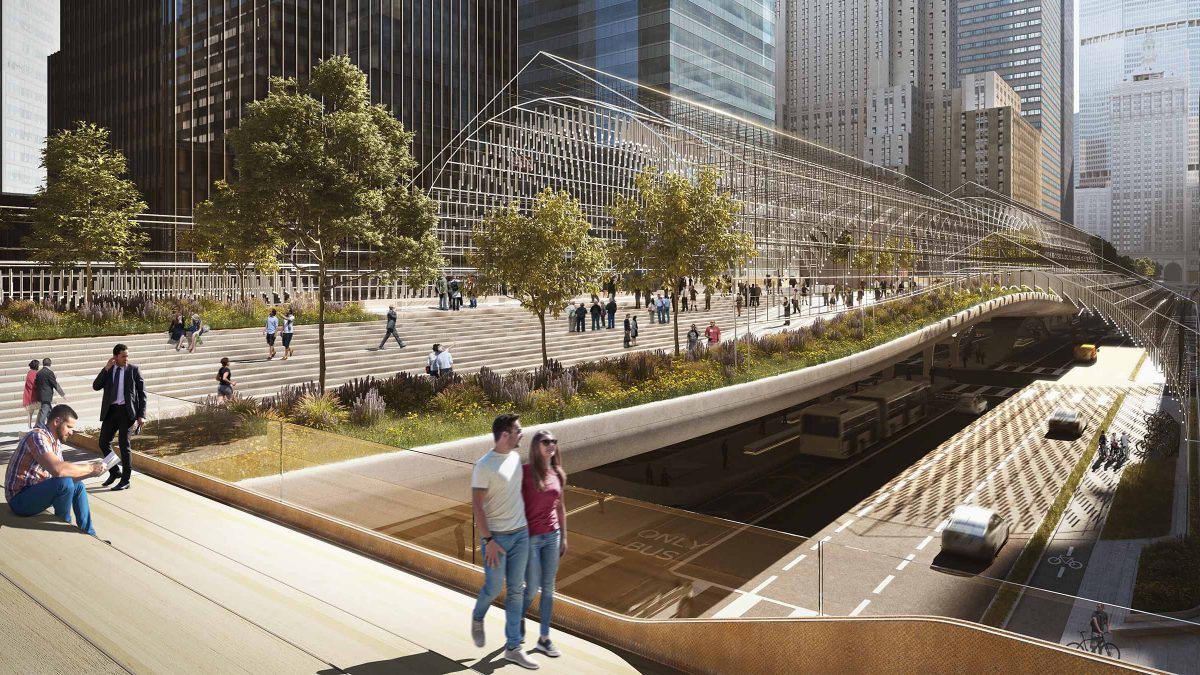
Completed
2018
New York City
165,000 sq ft