









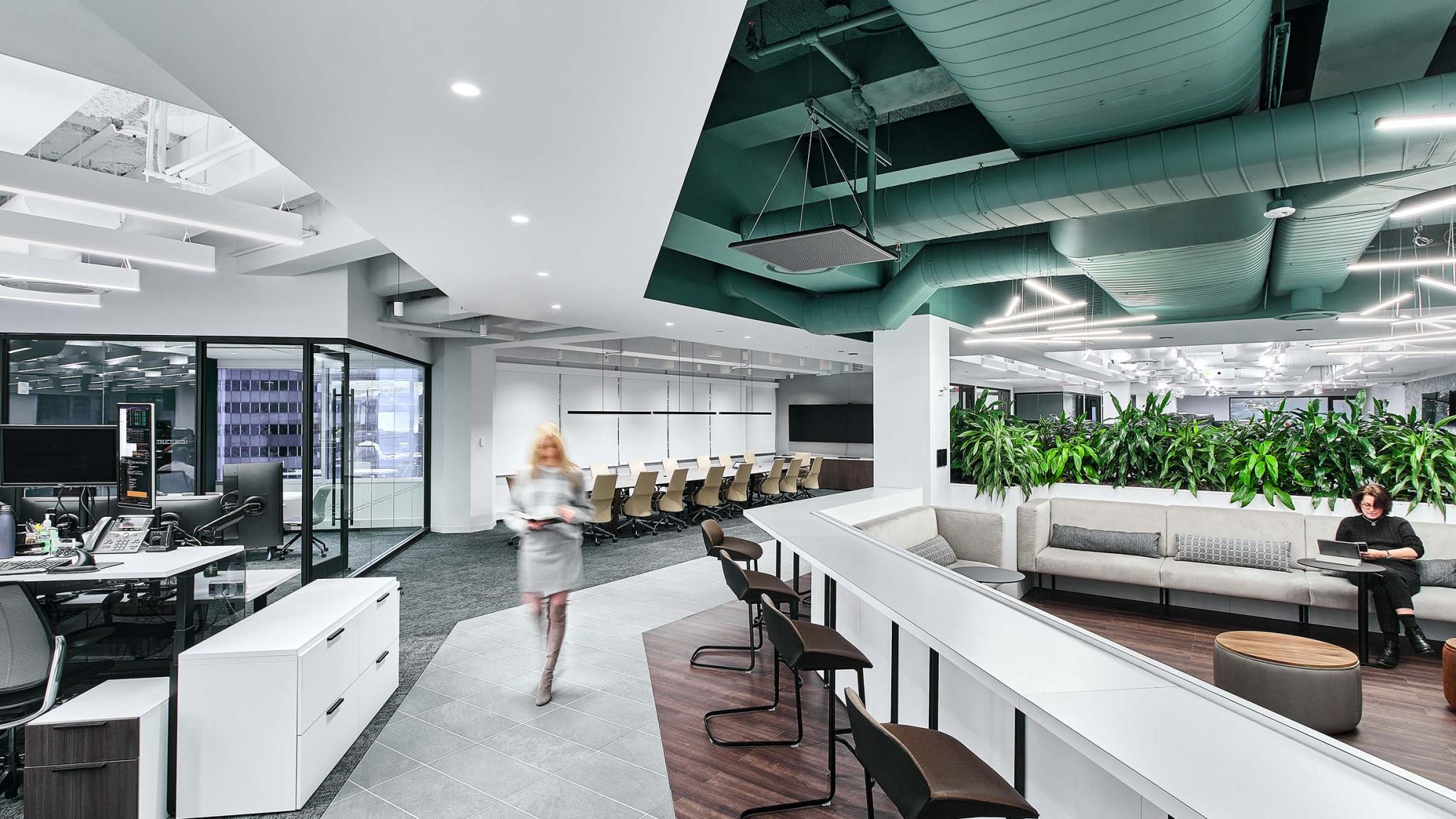
Global financial company CIFC Asset Management needed a future-forward, best-in-class new hub for its workforce in New York. To support collaboration and projected headcount growth, we designed an inclusive and transparent workplace for CIFC’s diverse teams.
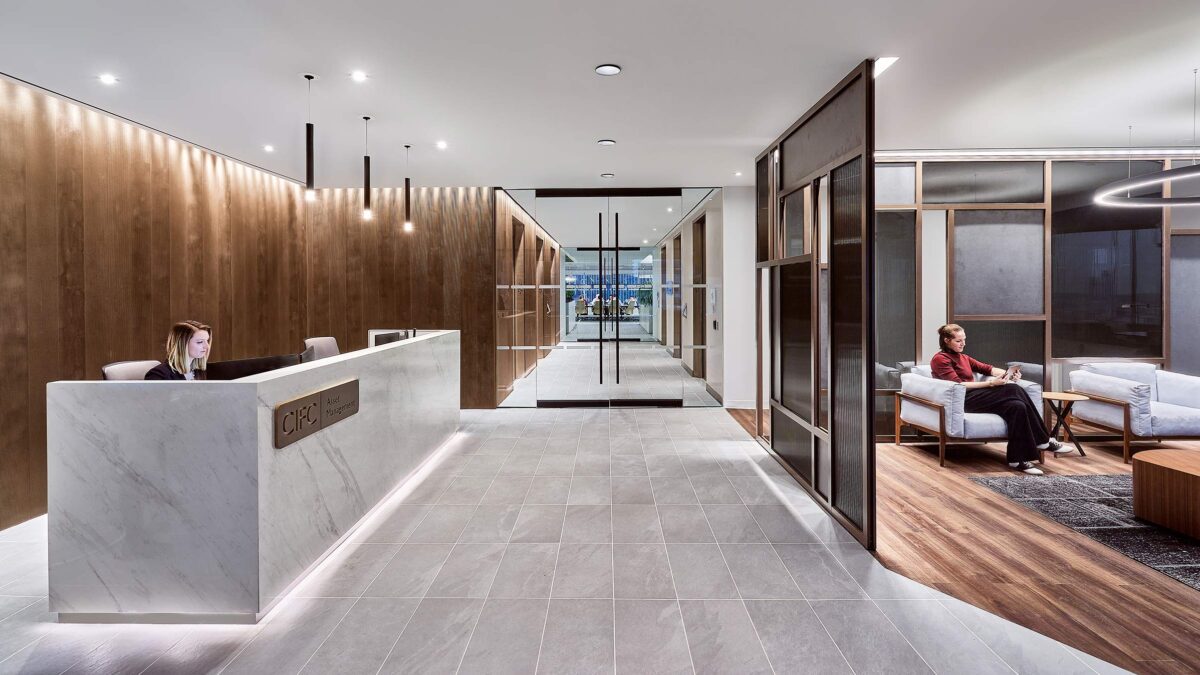
The project began with a discovery phase where we immersed ourselves in CIFC’s organisational culture. Collaborating with business leaders, the project team interviewed stakeholders and key staff groups to understand their activities, needs and the settings that would enable people to perform best. The design includes areas for investor relations, quantitative research, structured credit, algorithmic trading and portfolio management, as well as investment committee meetings.
Addressing CIFC’s business goals of inclusivity and transparency to boost work performance, the space is centred around a 20-person conference table in the heart of the open office. This supports daily investment meetings while also promoting interaction and knowledge sharing.
Removing hierarchy to focus on delivering the best results for clients, all-hands spaces provide social places for employees to gather and discuss daily earnings and future goals. These areas also double as casual break spaces.
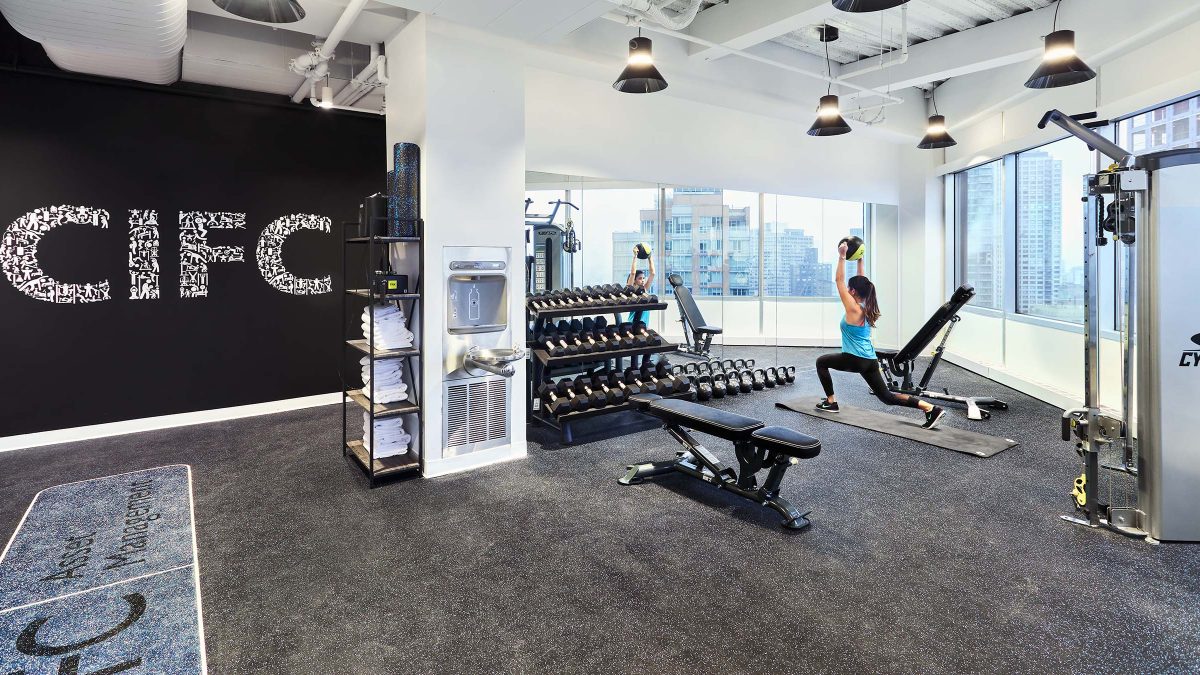
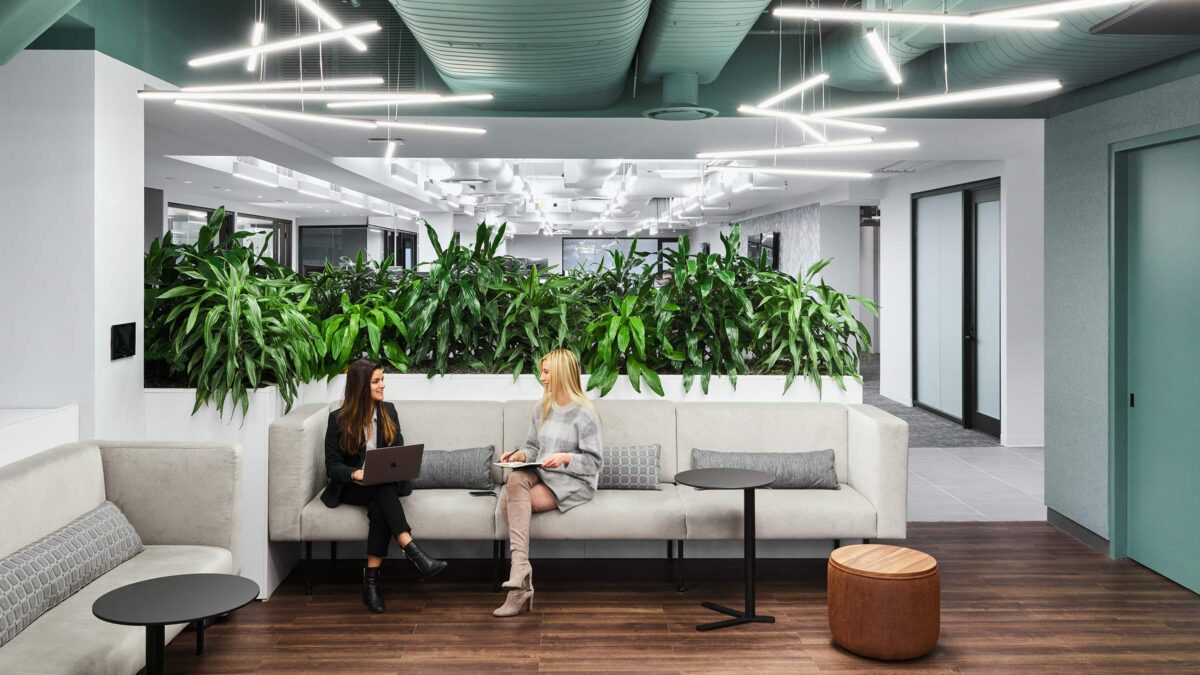
Partnering with M Moser Associates allowed us to create a workplace that not only inspires our team to collaborate and communicate more, but also to strengthen our community and culture.
John DiRocco, Chief Operating Officer, CIFC Asset Management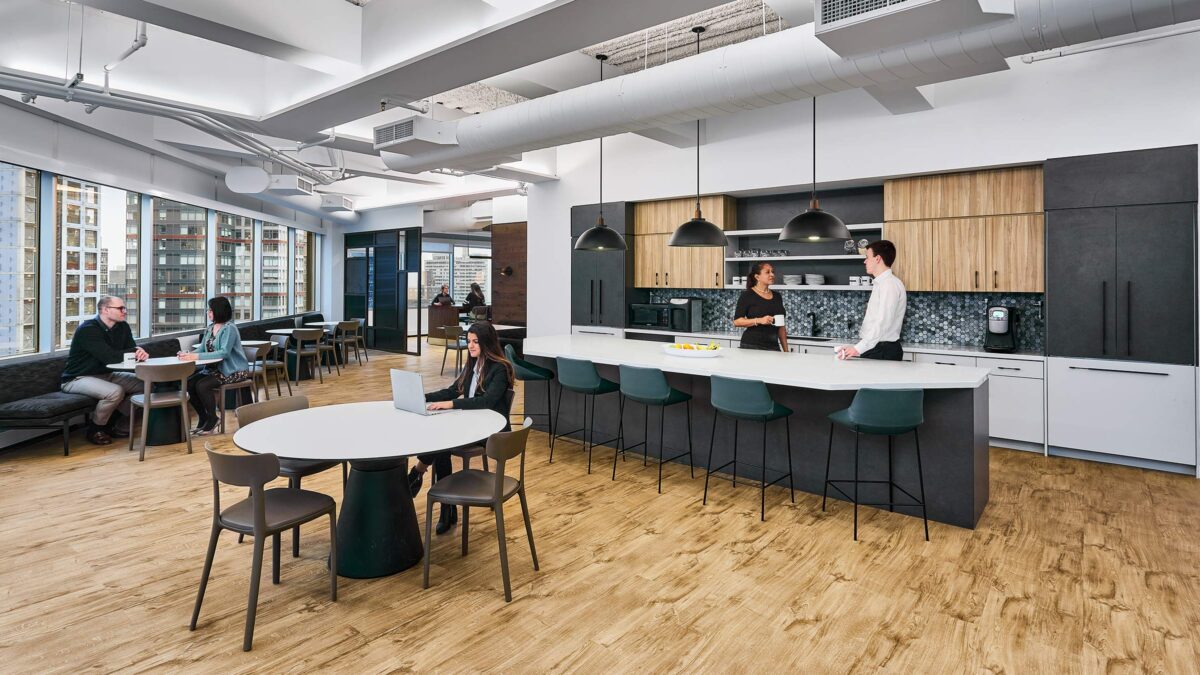
The pantry is a large connective hub where people can gather, celebrate and socialise. Using natural textures and colours, the space gathers views from the surrounding cityscape, extending a sense of calm into the work areas. A smaller adjacent room features a high-top table and private booth for focused work and casual meetings. Stocked with healthy snacks, the pantry supports team interaction, health, and wellness.
The design supports health and wellness with a defined pathway that loops through the myriad of office spaces. This immersive user journey promotes moving meetings and casual collisions, encouraging exercise and conversation to enhance knowledge sharing. A full-service private gym features bathrooms with showers and other facilities, encouraging employees to prioritise their health. A games room supports team bonding and offers time away from the screen.
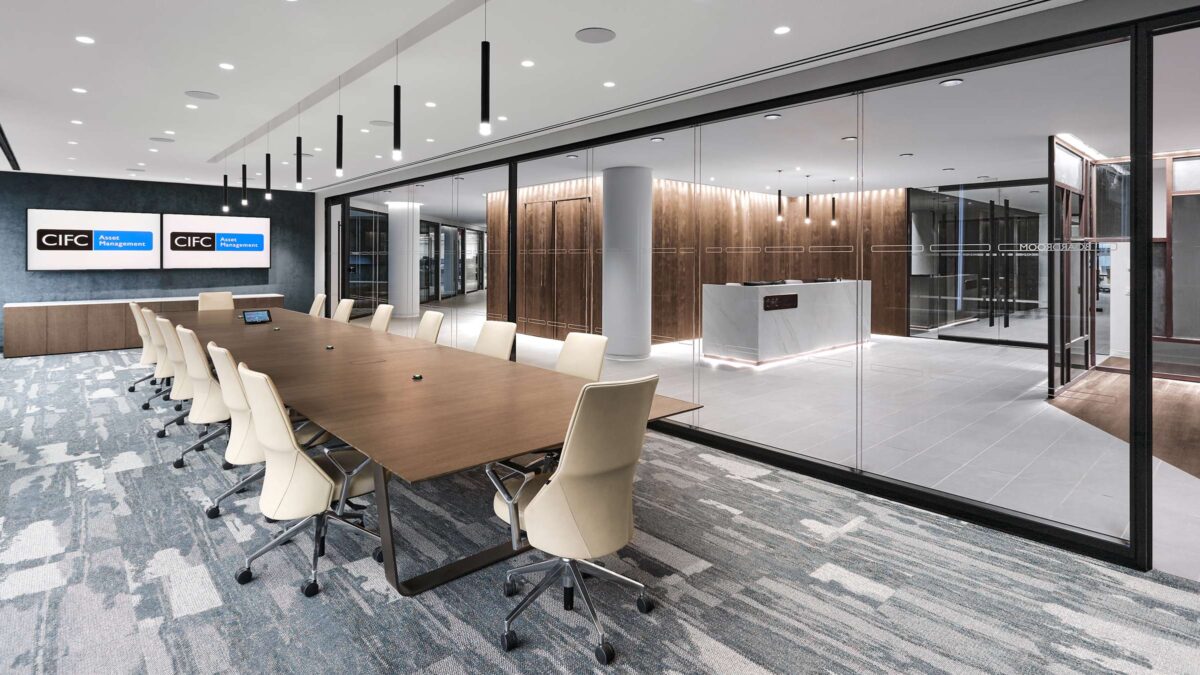
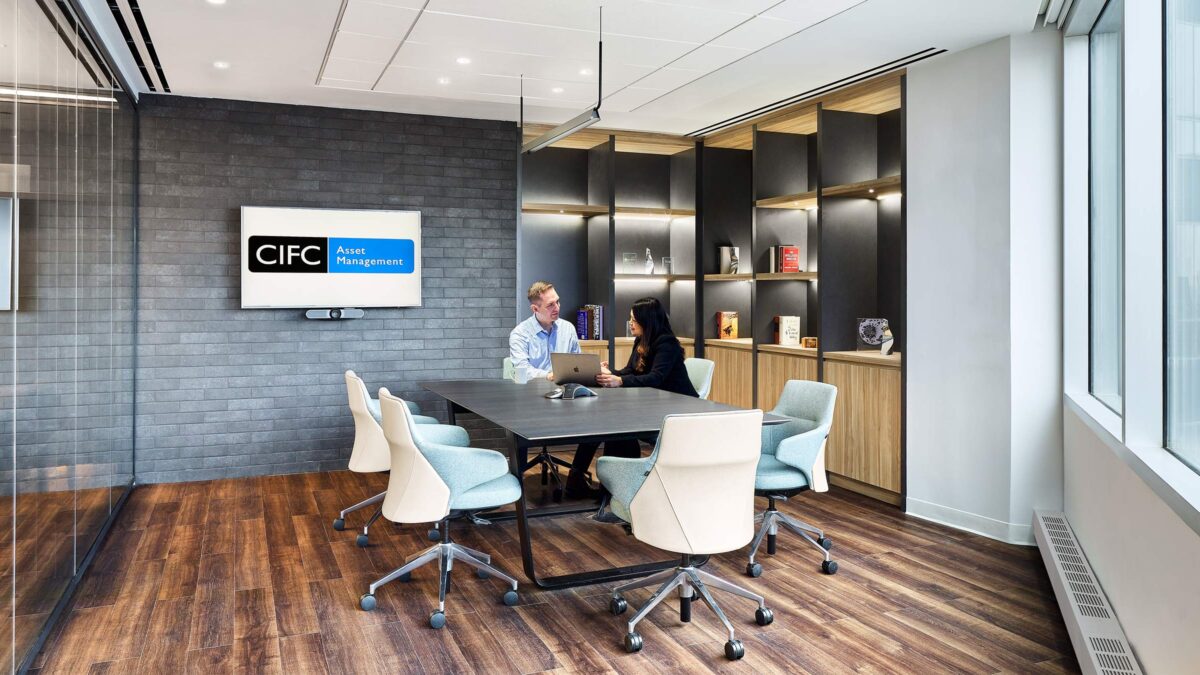
The office showcases the firm’s quality care for clients and staff alike. The design shifts away from CIFC’s traditional branding and colours to incorporate softer tones along with healthy lighting and greenery. Limited to a tight construction schedule, we delivered the project at the highest quality within a condensed time frame.
Completed
2019
New York
30,000 sq ft
Aaron Thompson