









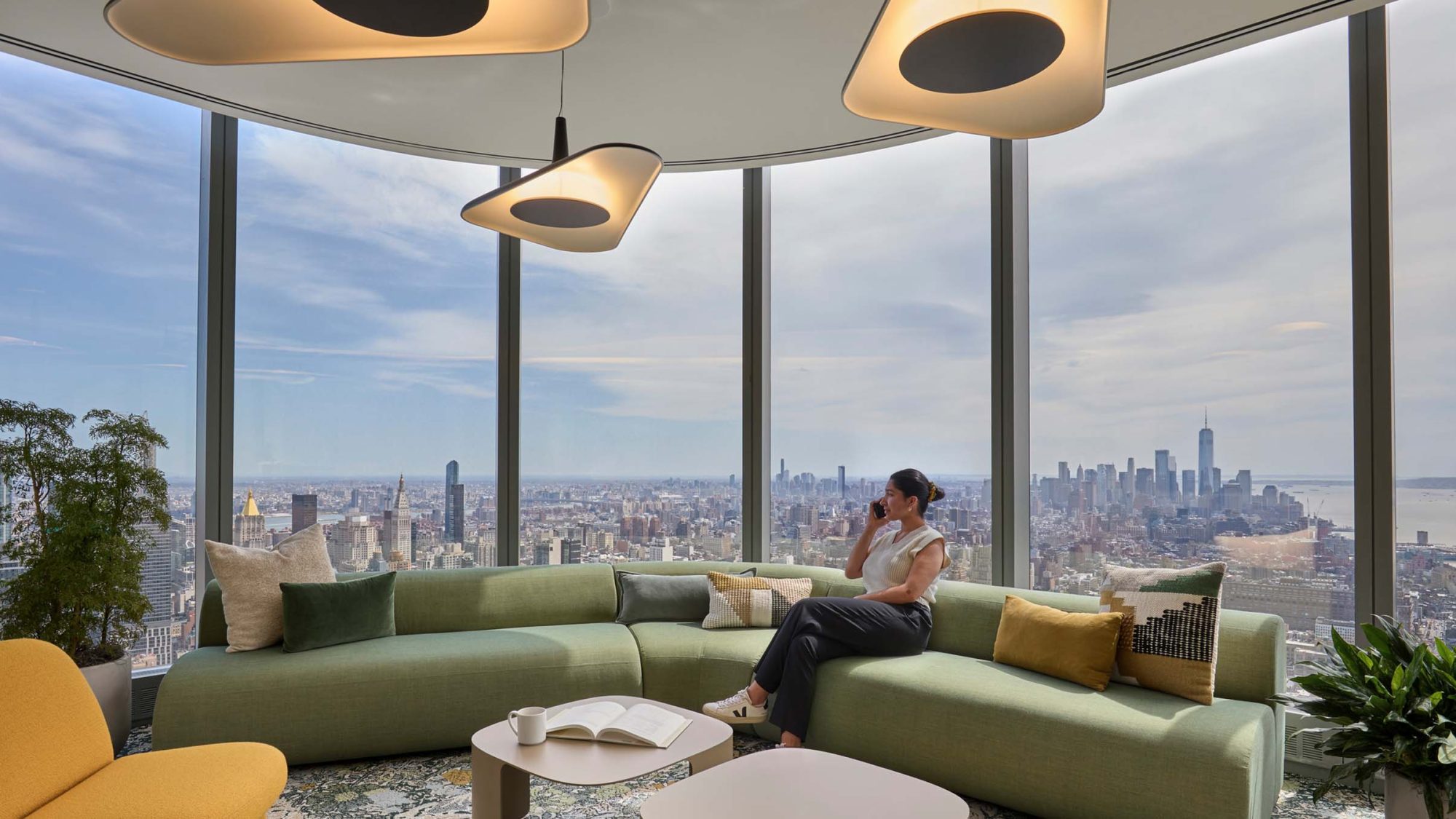
We delivered a large-scale headquarters across nine contiguous floors for a financial client at a newly constructed tower in New York City. Through thoughtful engineering and design, we created a workplace that reflects our client’s core values of academic rigour, quiet sophistication and performance.
The completed space refines and elevates our client’s well-established approach, bringing greater precision, adaptability and care to how they work.
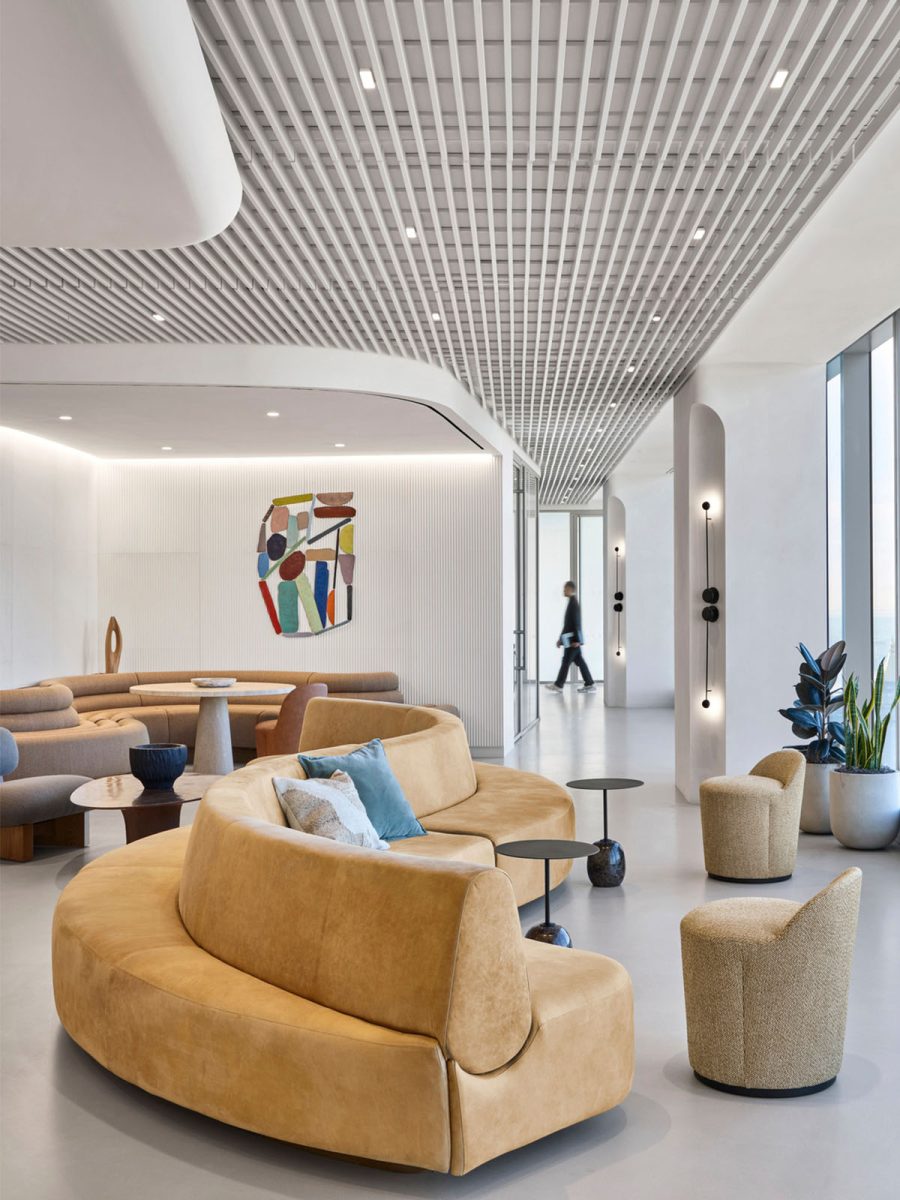
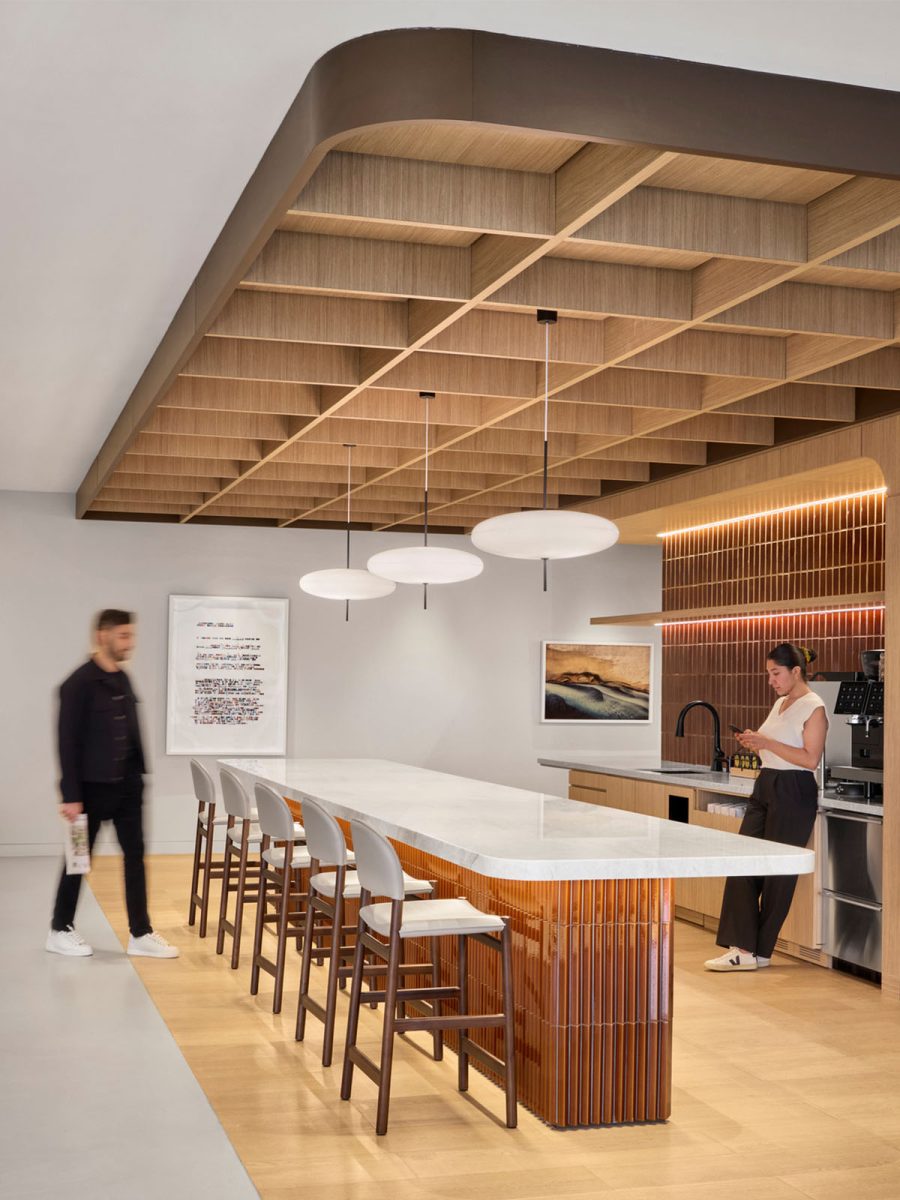
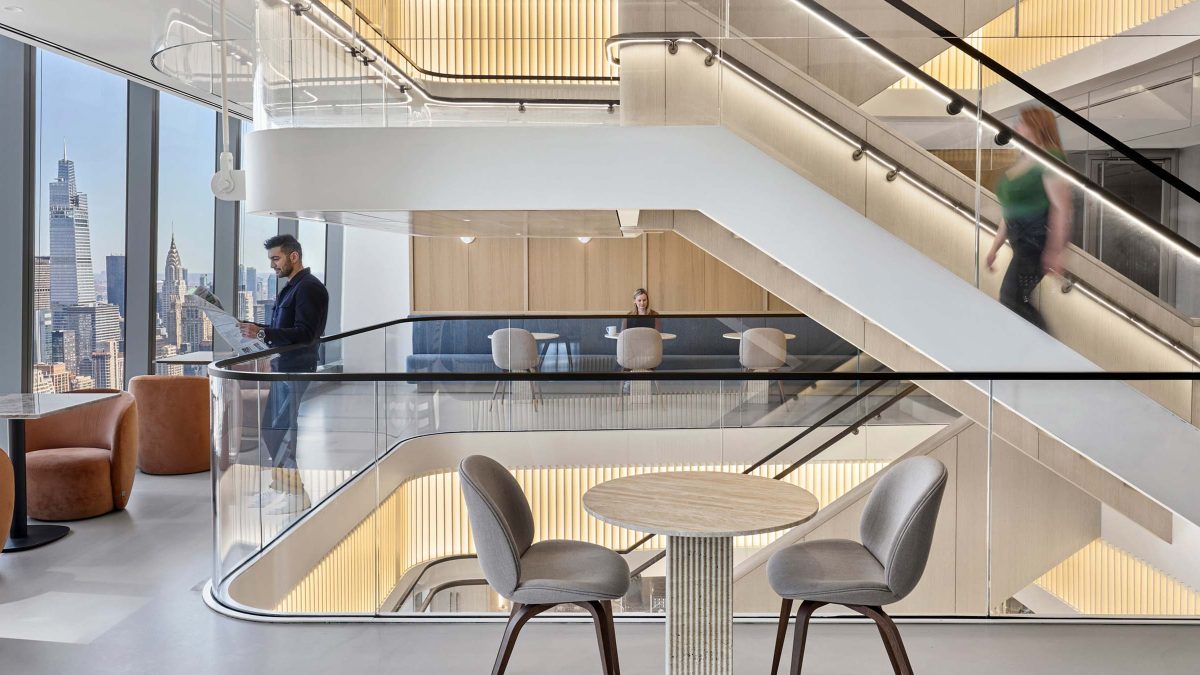
A simple but powerful mandate was at the heart of the design brief, ‘put people first’. The client sought a space that offered every individual a sense of control, comfort and access regardless of title or tenure. From equitable daylight access to personal thermal controls, design decisions centred around employee wellbeing.
Equally important was the tone of the space. Our client wanted a space that felt effortless and understated, not flashy or overdone. This was to be a workplace that champions substance over show.
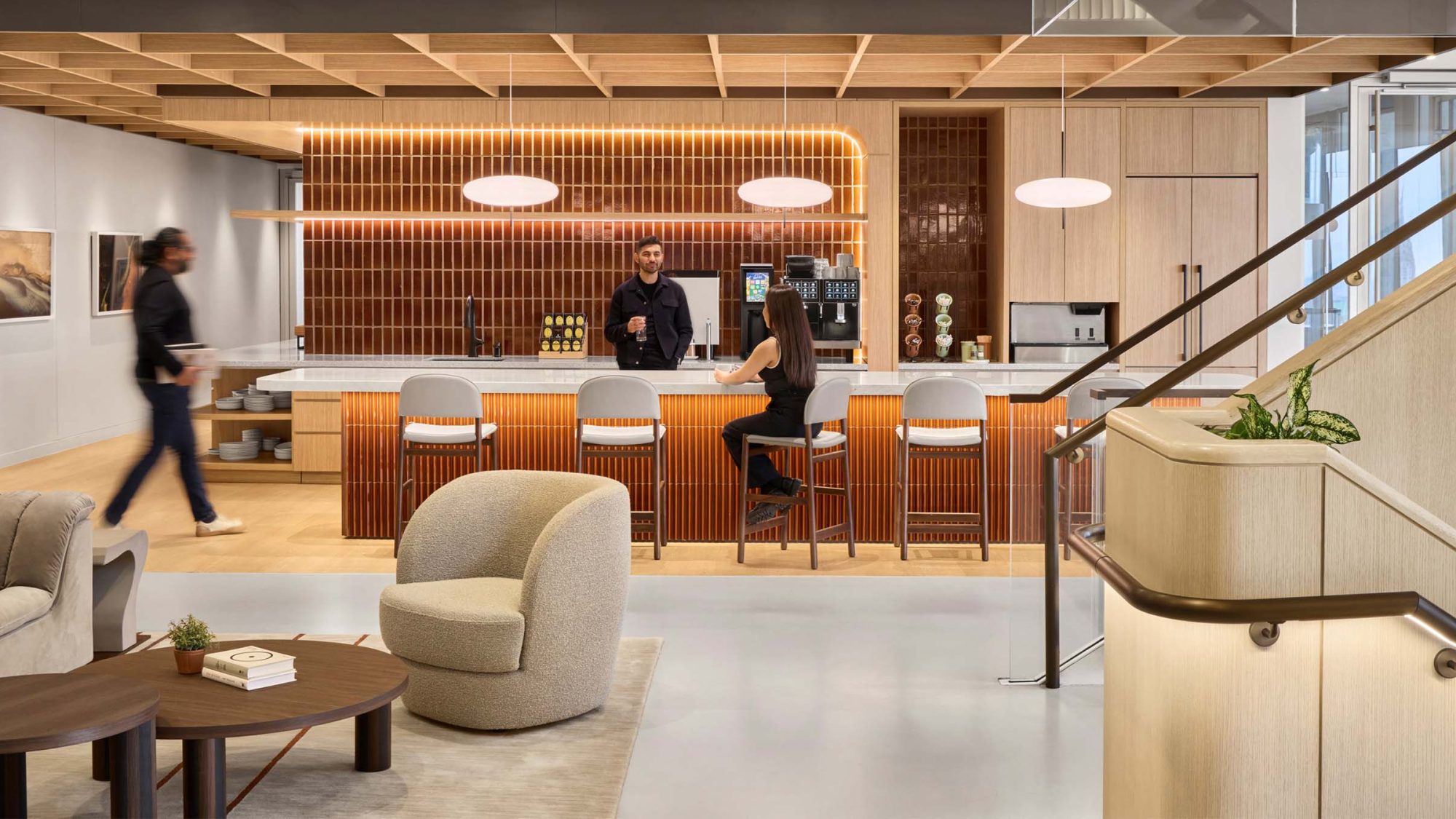
We designed with restraint and purpose, aligning with the client’s culture of focus over formality.
Charlton Hutton, Director, M Moser AssociatesThe project began with complexity. An earlier strategy had existed but left the project without a clear foundation. M Moser was brought in midstream and quickly identified the need for a strategic reset to realign the programming with the organisation’s goals and values.
To help the client move quickly while maintaining long-term flexibility, we led an accelerated 8-week design sprint. This diagnostic explored every possible meeting and individual work behaviour that could occur and focused on developing hybrid, modular and future-ready solutions.
We concentrated on developing a detailed catalogue of modular space types, each designed around specific group and individual work behaviours. This allowed the client to easily ‘plug and play’ these spaces into their floorplans.
Each space type was standardised with consistent infrastructure (e.g., power and technology). This allows a room’s function to change in the future with just simple furniture updates, not changes to the layout or systems.
This strategic approach offers a high level of adaptability, ensuring the workplace can evolve over time with ease.
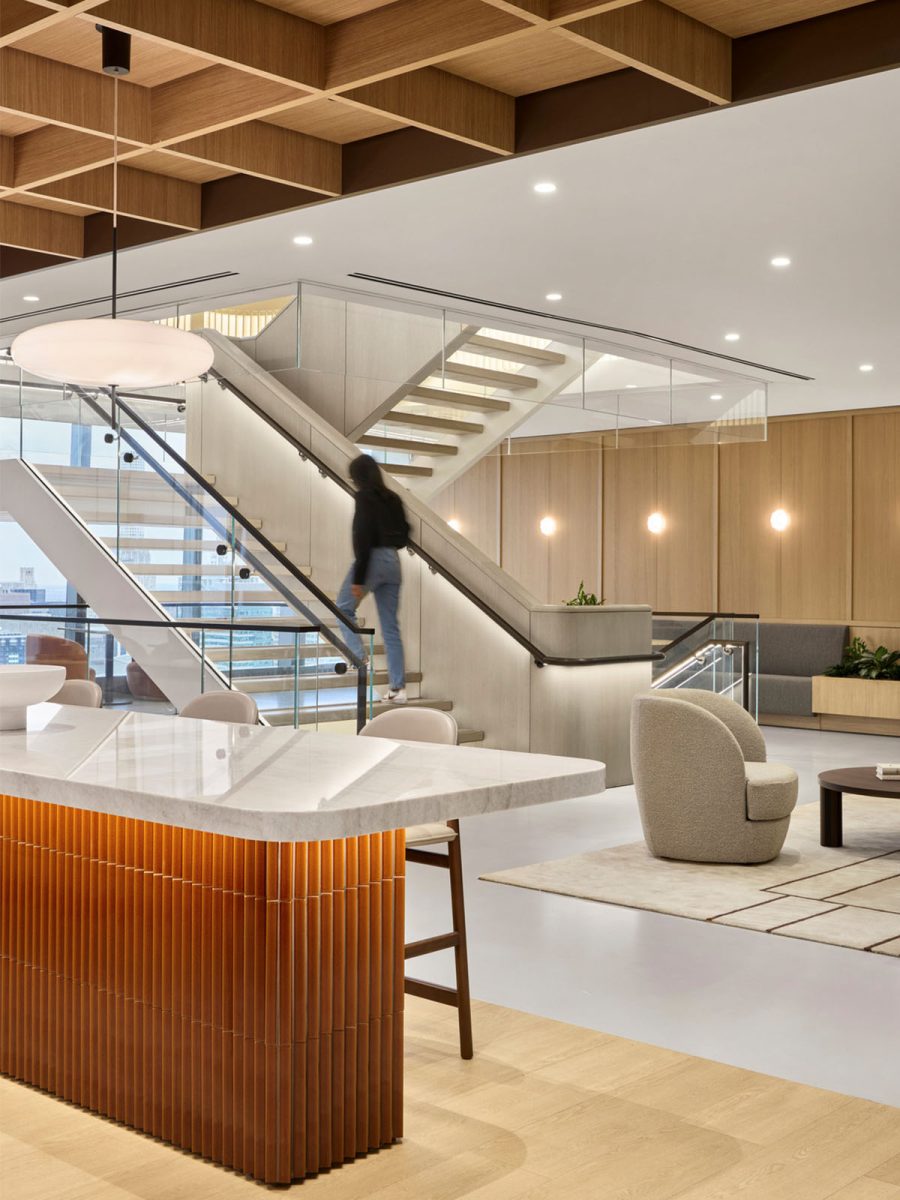
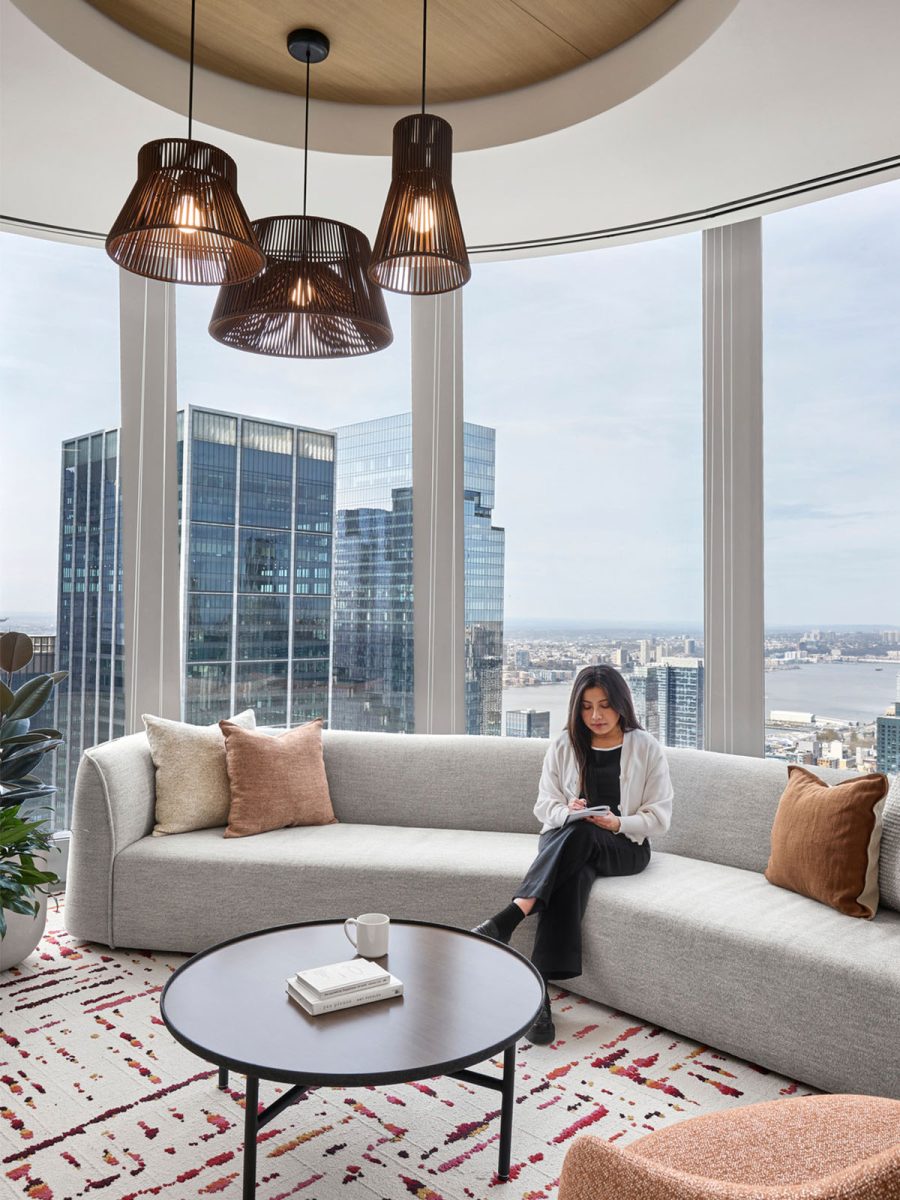
Our multidisciplinary services enabled a non-traditional approach through deep technical analysis and detailed execution. We brought design and engineering together as a joint force to meet our client’s needs. Acoustics, thermal comfort and daylighting were not add-ons but the backbone of the design, evolving into the final product through data-driven solutions and engineering insight.
The client placed a strong emphasis on detail and scientific validation. In response, we applied advanced tools such as CFD modelling, full-scale mock-ups and matrix-based documentation aligned with management consulting standards. Acoustical performance was a key priority and, in close collaboration with our consultants, was designed to minimise both visual and auditory distractions throughout the space. Thermal comfort was achieved through radiant ceiling panels in every office, providing true individual climate control.
Working together with specialists across M Moser’s global team, we conducted extensive solar and sun studies to optimise natural light throughout the space. Daylight modelling directly informed material selections and design strategies, reducing the need for costly retrofits while enhancing visual comfort. These insights ensured that architectural interventions and technologies were purposeful and successful in supporting user wellbeing, boosting performance and creating an environment where individuals and teams can thrive.
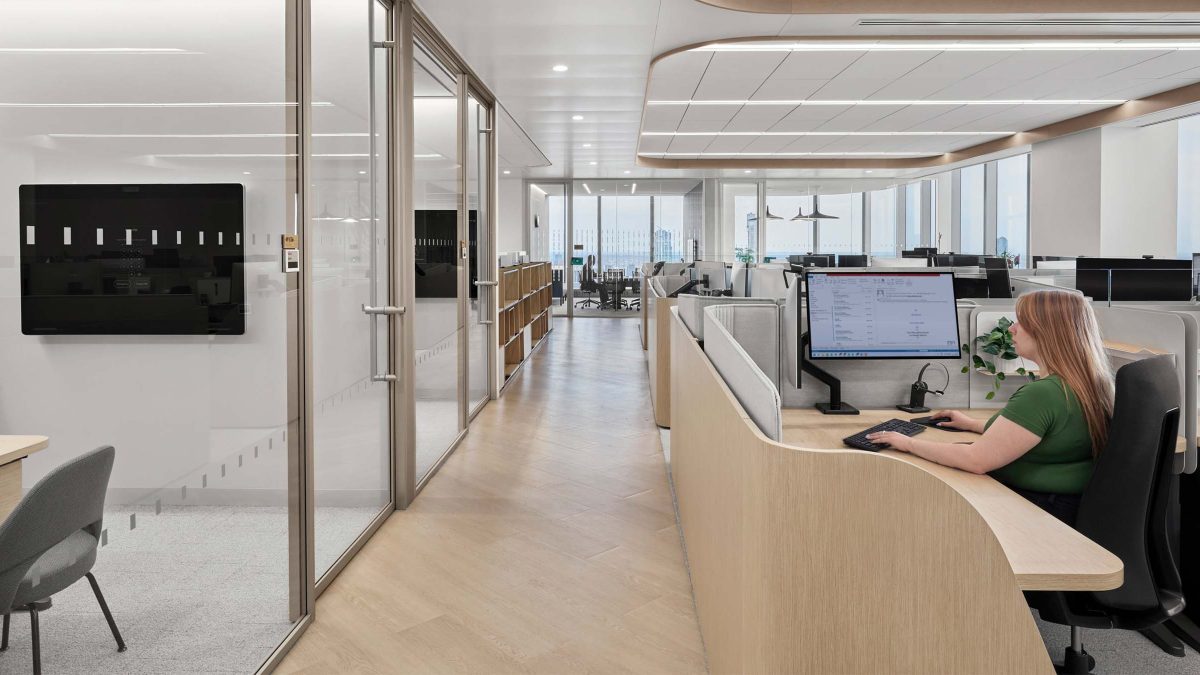
The spatial planning followed a central ‘hearth’ concept. We designed a unifying, interconnecting stair that tied all nine floors together with strategically placed amenities to encourage interaction and movement. Shared amenities include a fitness centre, wellness suite, café with restaurant-style service, podcast studio, an academia-inspired lounge and more.
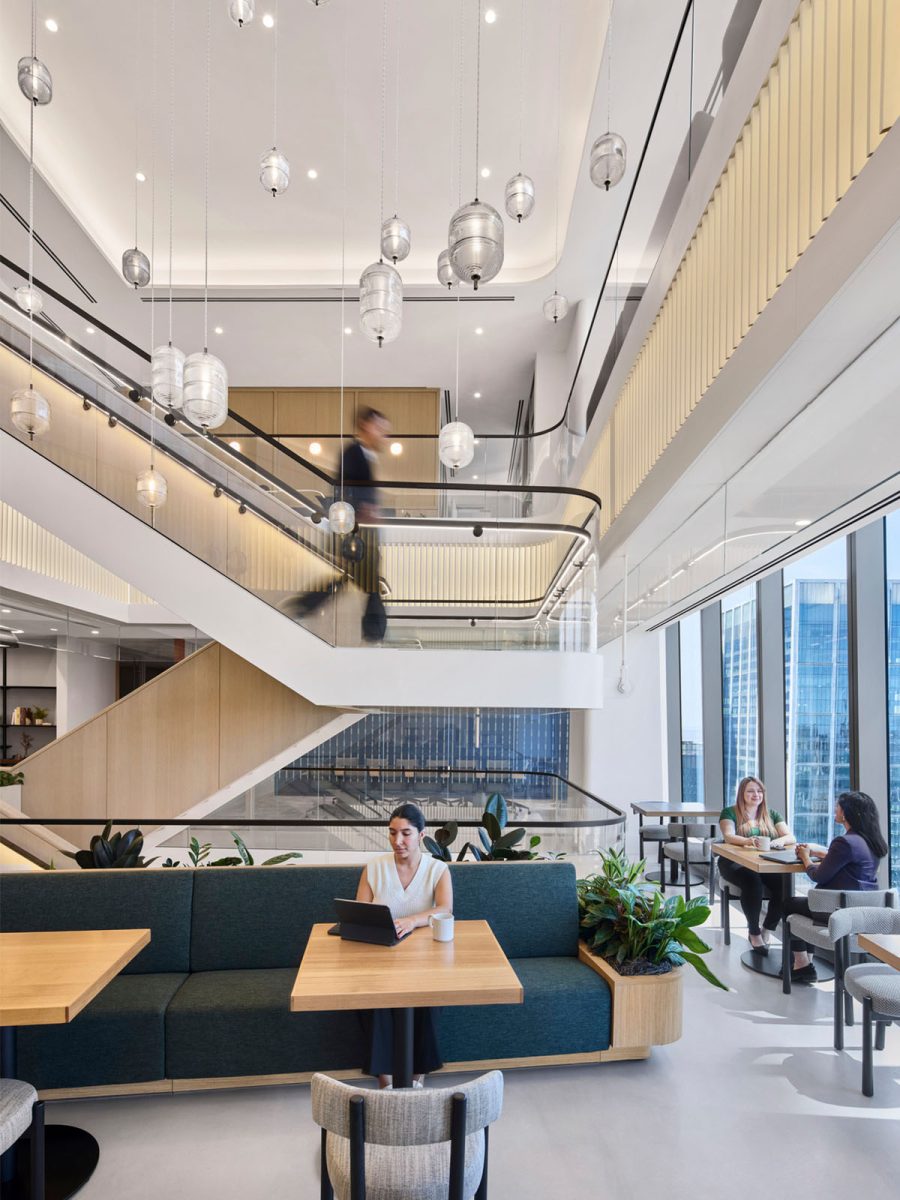
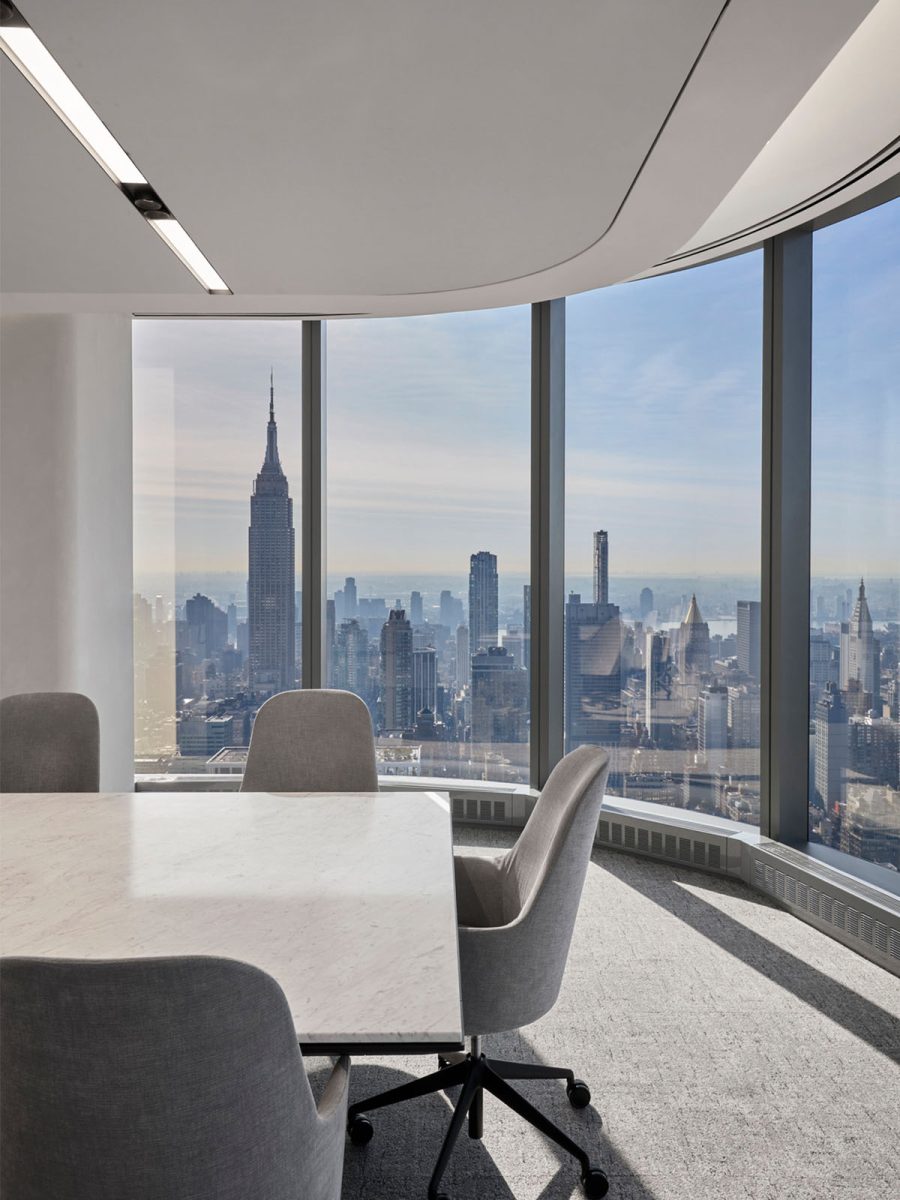
By refining the private offices from 96 different layouts down to just 16 reconfigurable designs, we struck a balance between adaptability and efficiency, simplifying decision-making while preserving the flexibility to evolve with future needs. The workstations are all modular and inclusive design was prioritised throughout, addressing neurodiversity, varied body types and sensory sensitivities.
Considered lighting design throughout supports comfort and clarity, leveraging indirect lighting, high-CRI fixtures and tech-enabled environments. Our brand experience team created a custom digital wayfinding and booking app to support navigation throughout the space. The app is a powerful example of user-centred design, supporting journey, autonomy and connection in this large-scale work environment.
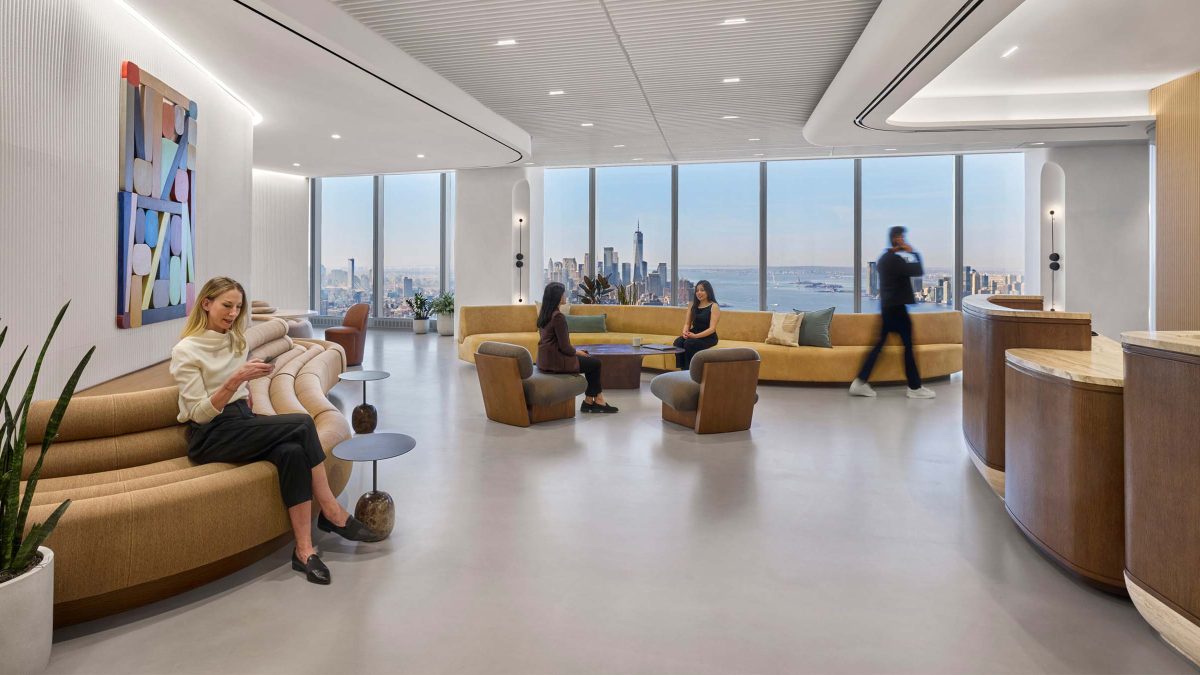
With stakeholders joining at various stages, the project required clear communication and a high degree of flexibility and responsiveness. The client’s culture of thoughtful evaluation, where even unselected ideas needed to be explored, challenged us to model a wide range of options. This process ultimately strengthened the final design outcome, showcasing the team’s ability to think on their feet and iterate in real-time.
As the project progressed, shifting financial and operational goals required the budget to be recalibrated. Drawing on a deep understanding of our client’s needs, we balanced timing and creative thinking to achieve the desired outcome. Our team not only reacted to evolving constraints but anticipated them, guiding the project through a thoughtfully layered, multidisciplinary approach.
By aligning architectural design, engineering and cost management with precision, we preserved the core design intent without compromising performance or quality. Through proactive leadership and coordination, we ensured every adjustment supported the project’s strategic goals, delivering a space that is as functional and forward-thinking as originally envisioned.
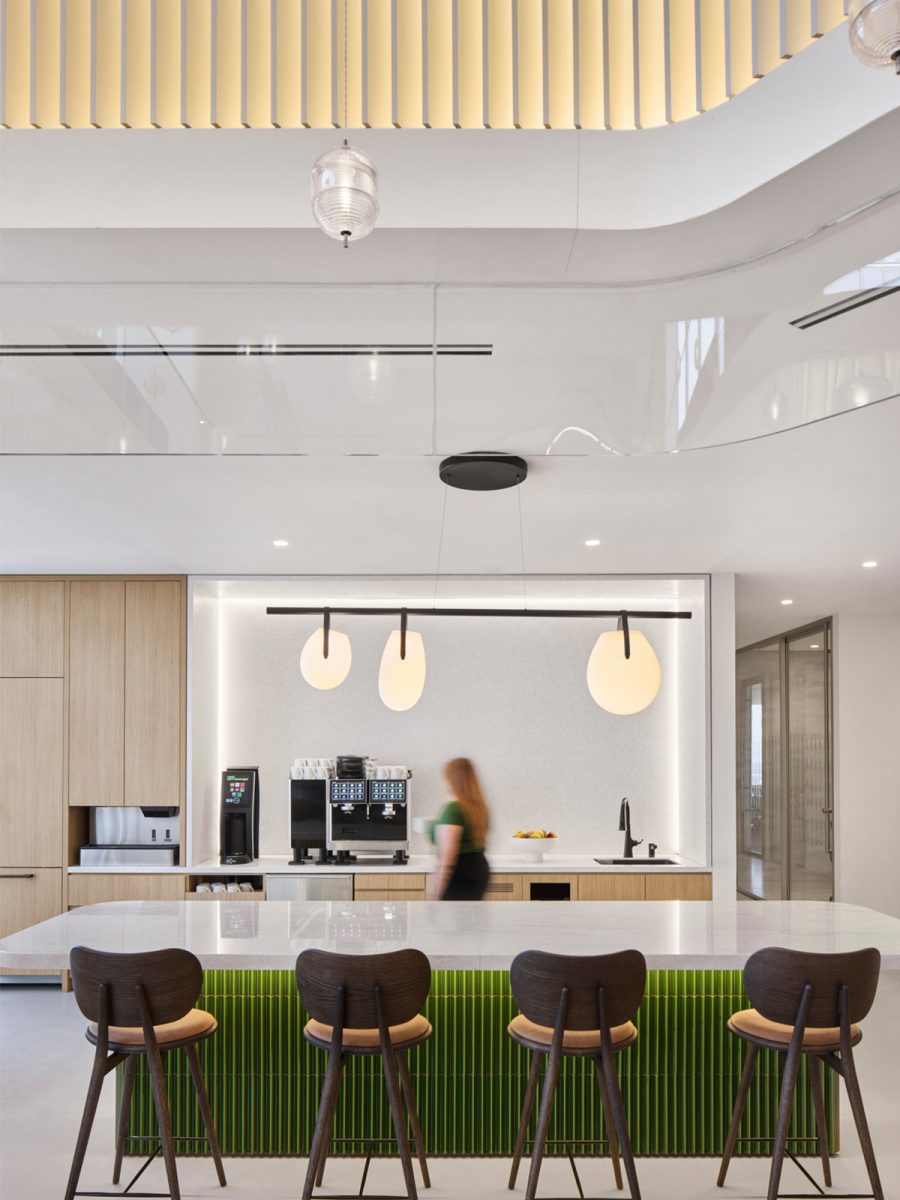
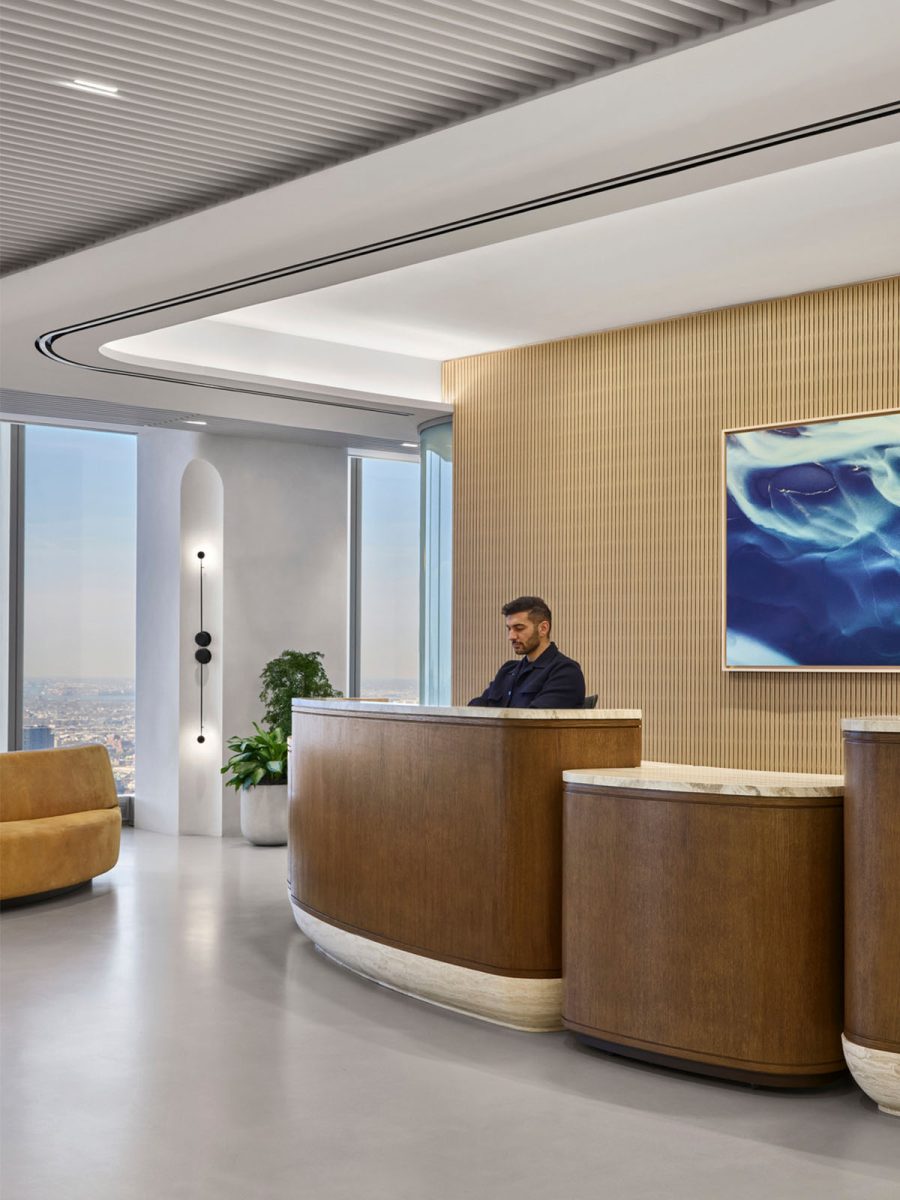
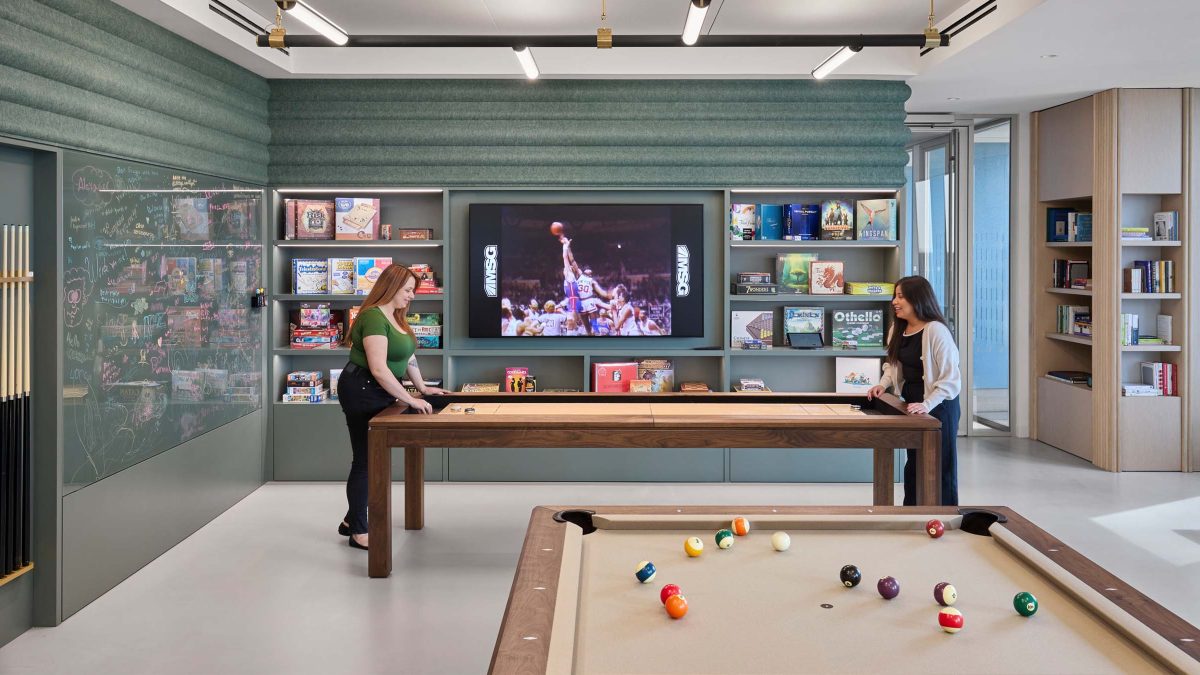
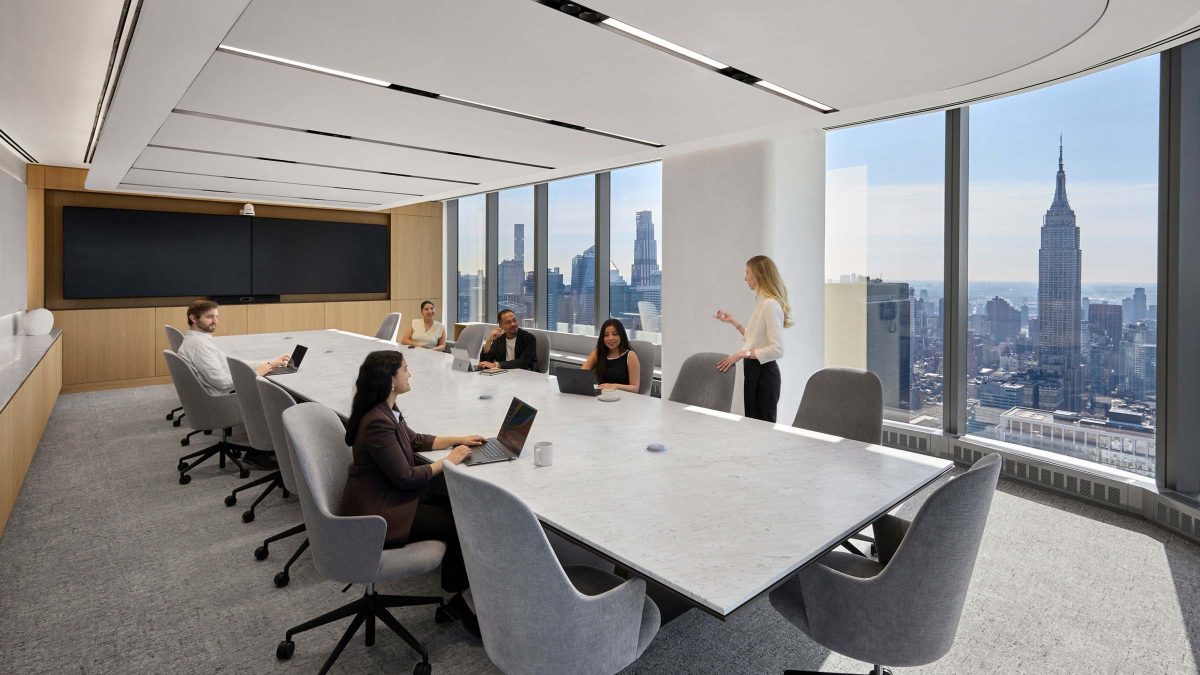
This project highlights our unique ability to thrive in technically complex environments. It exemplifies our multidisciplinary approach combining strategy, design, engineering and technical execution as a trusted partner. We delivered purposeful impact through modular planning and engineering-led solutions while navigating complexity with agility.
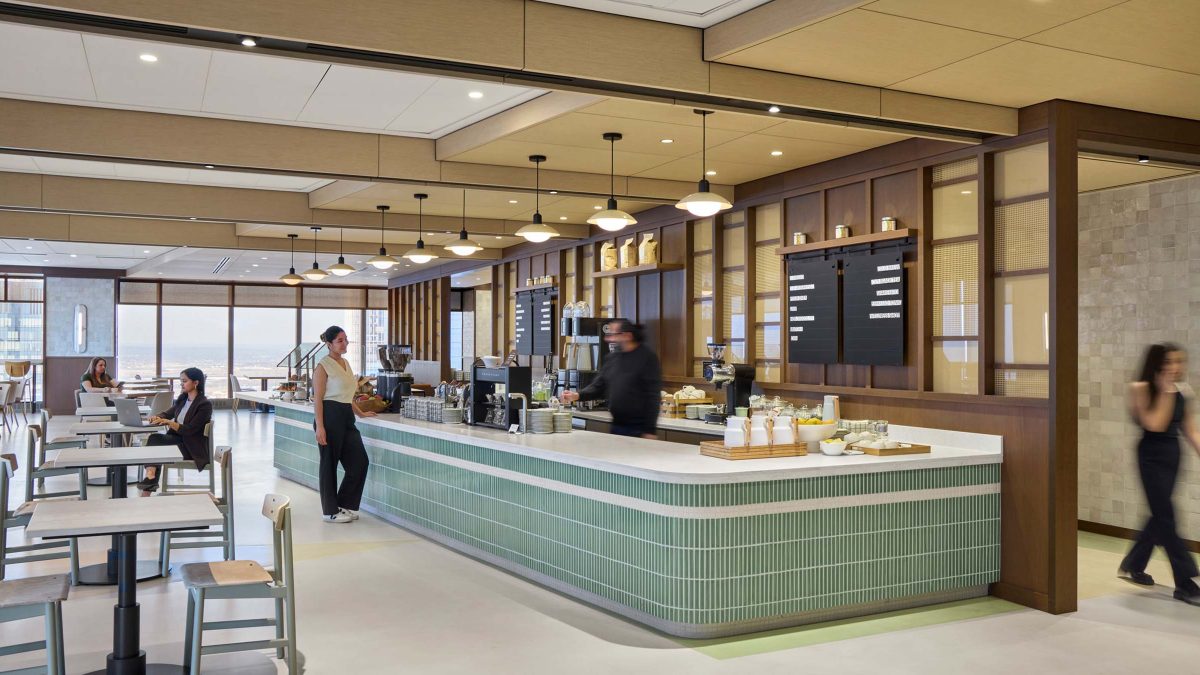
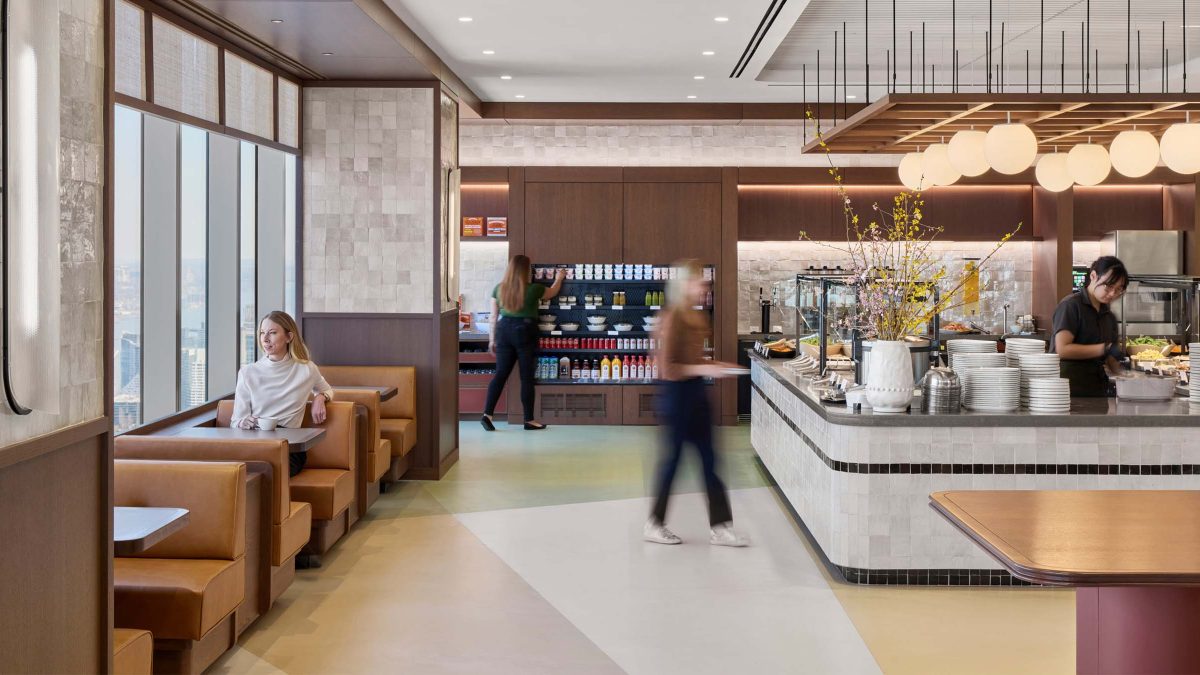
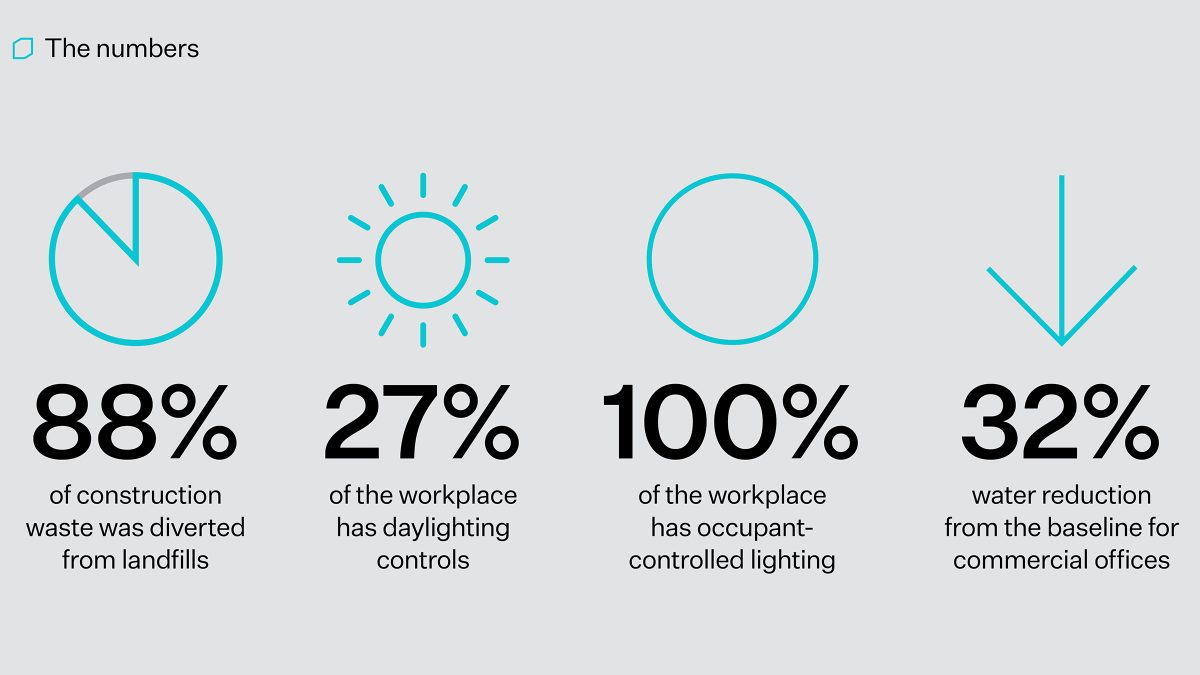 The headquarters is now a fully active, high-performance space that elevates work while reflecting the team’s commitment to sustainability and wellbeing.
The headquarters is now a fully active, high-performance space that elevates work while reflecting the team’s commitment to sustainability and wellbeing. Spanning over fourteen years and global projects across Asia, Europe and North America, our long-standing partnership with this client continues to evolve. With more than 320,000 square feet of workplace delivered to date, each engagement has offered new insights into their evolving culture, values and ways of working.
This new headquarters builds on that shared history, an environment spanning multiple contiguous floors, purpose-built for exploration, agility and individual empowerment. It is a dynamic, high-performance workplace that reflects both where the organisation is today and where it’s heading next.
2025CoreNet NYC Corporate Real Estate Awards for Excellence - Project of the Year - 300,000 - 500,000 sq ft
Completed
2025
New York City
29,729 sq m / 320,000 sq ft
LEED v4 Gold
Garrett Rowland