









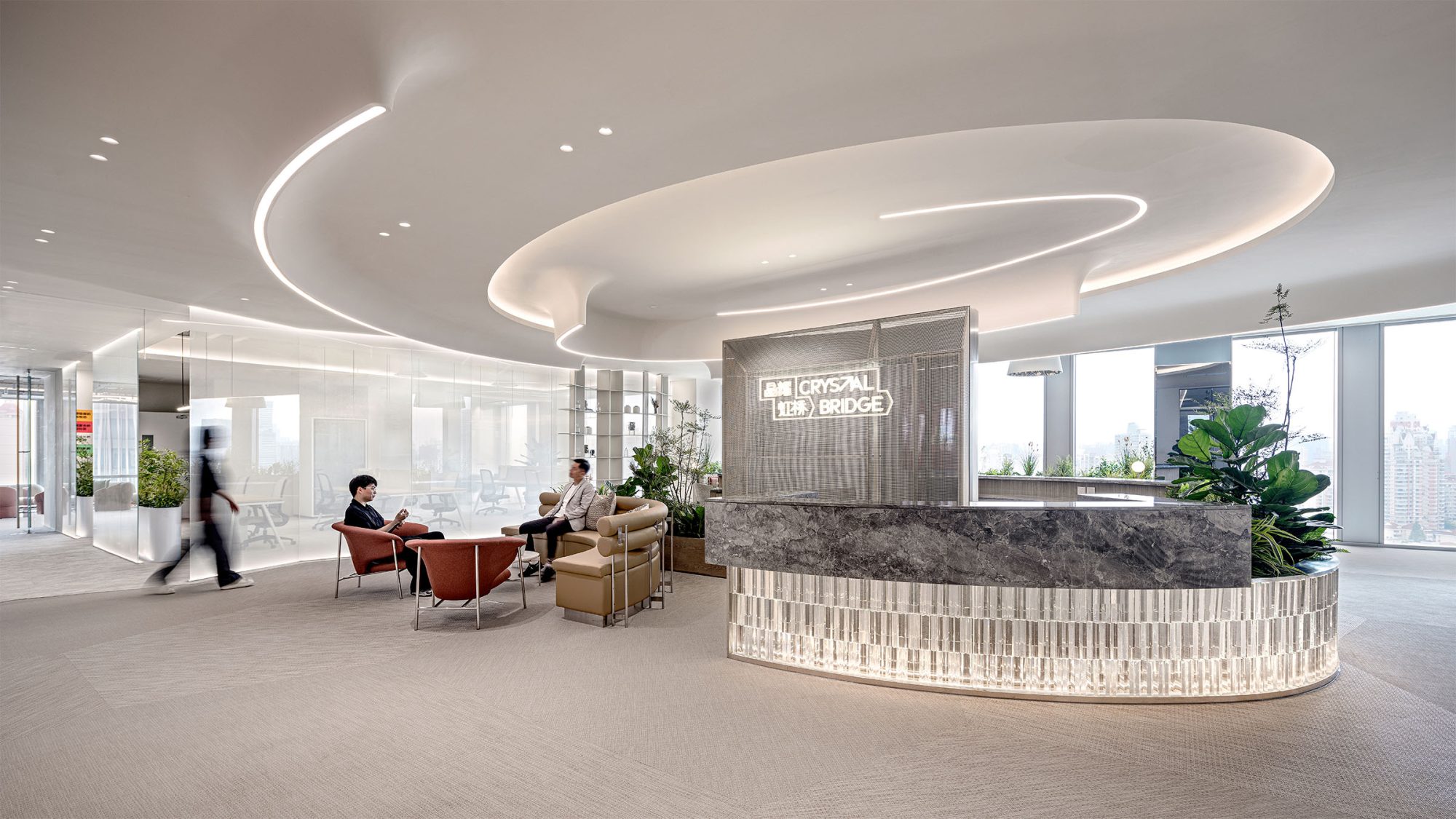
In Shanghai’s dynamic Changning district, Tishman Speyer, New Changning Group and Mitsubishi Estate, jointly developed “Crystal Bridge”, a premium mixed-use complex that brings together office and retail spaces.
To showcase the building’s potential and engage prospective tenants, the client appointed us to create an immersive showroom on the 19th floor. Designed as an experiential journey, the space captures the building’s story, allowing visitors to experience its atmosphere, layout and leasing potential first-hand.
This collaboration reflects the client’s continued trust in our integrated expertise across design, engineering, project delivery and brand-led showrooms. It follows the success of earlier workplace projects we delivered together.
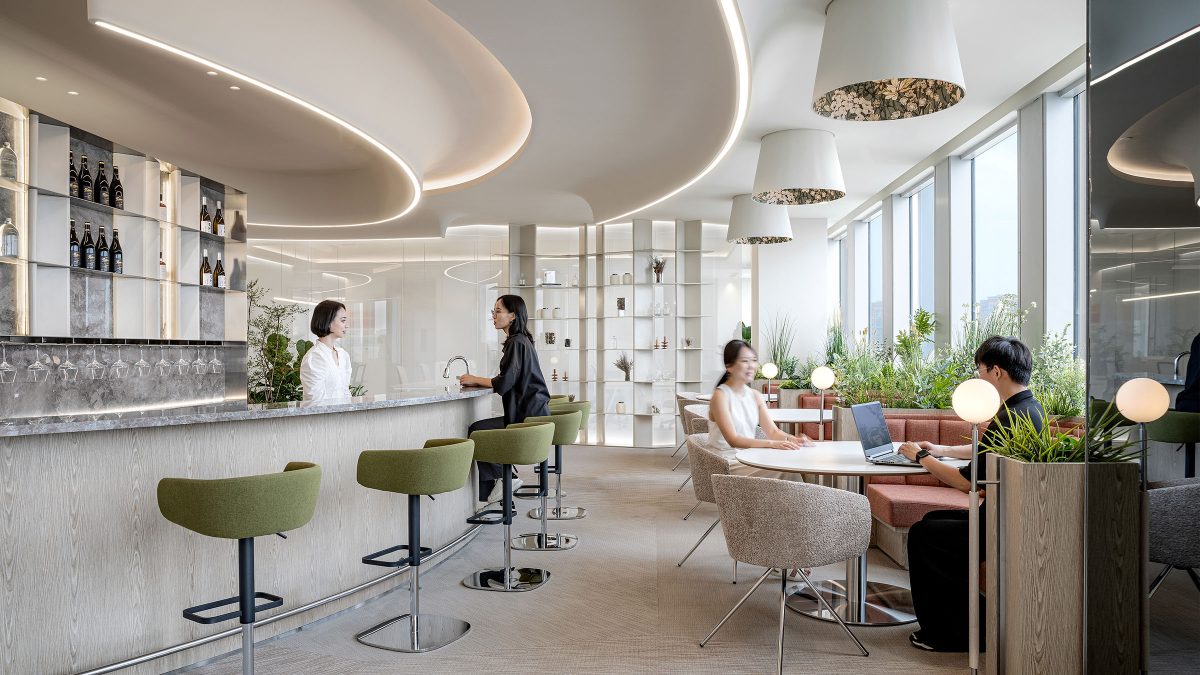
To support the client’s leasing goals, we worked closely with them to reimagine the conventional showroom experience. Inspired by the tastes and culture of target tenants, the design uses a natural, minimal and warm aesthetic that feels sophisticated and welcoming.
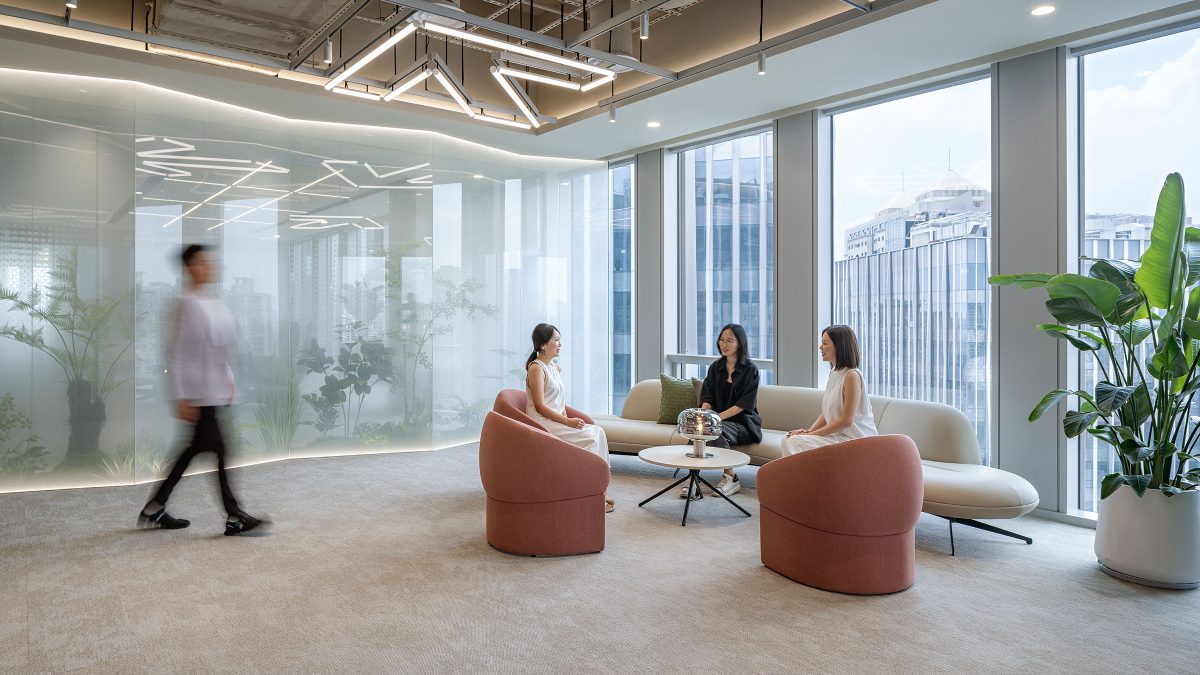
“The Bridge of Ray” concept shapes the story of the space, reflecting the building’s crystal-like architecture and unique identity. Inside, the design translates the building’s geometry, including the iconic arrow form of the Crystal Bridge, into a play of light, reflection and shadow. Natural elements from the sunken garden carry through into the showroom, informing textures, motifs and the rhythm of the space. These qualities come through in the layered details such as the reception ceiling, the zigzag partitions and the materials. The bridge leading into the showroom becomes a soft, glowing feature that ties the different zones together through light and transparency.
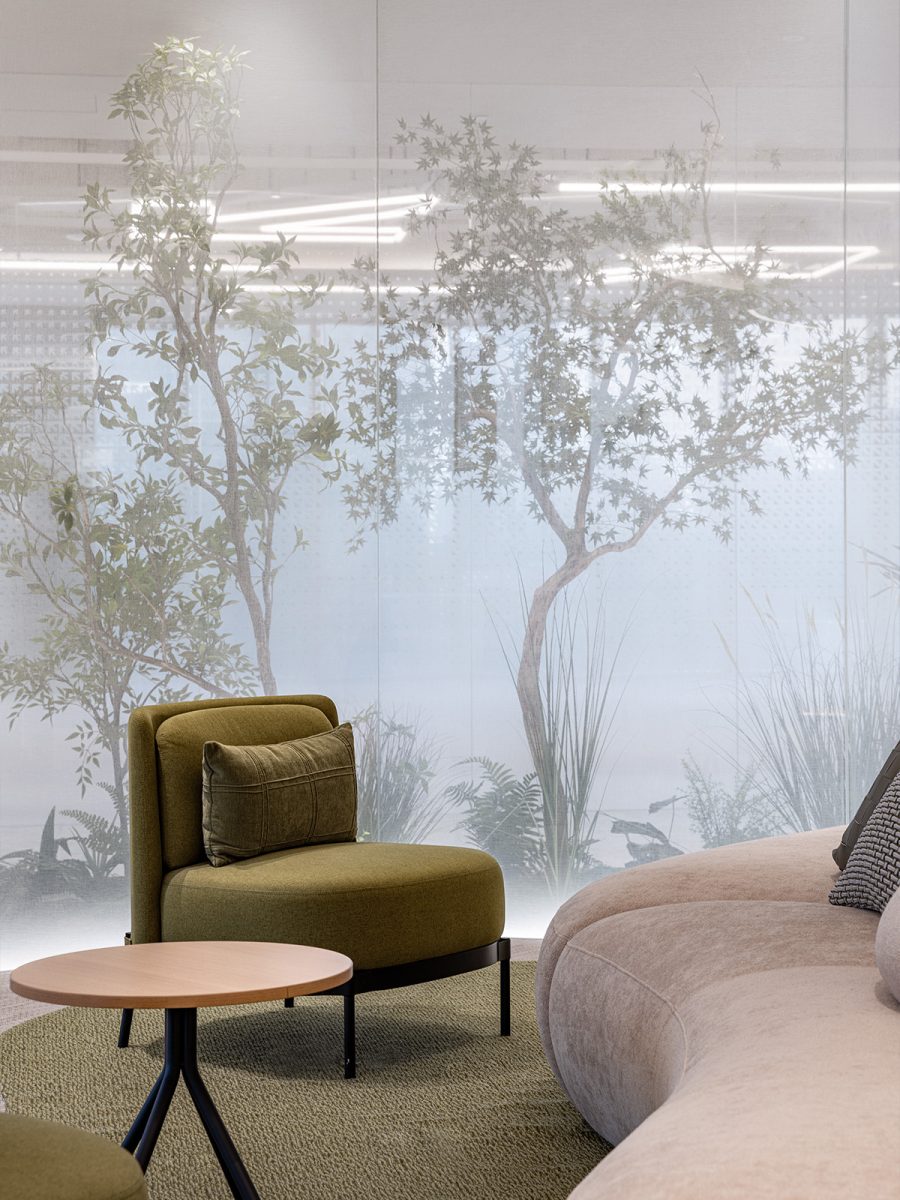
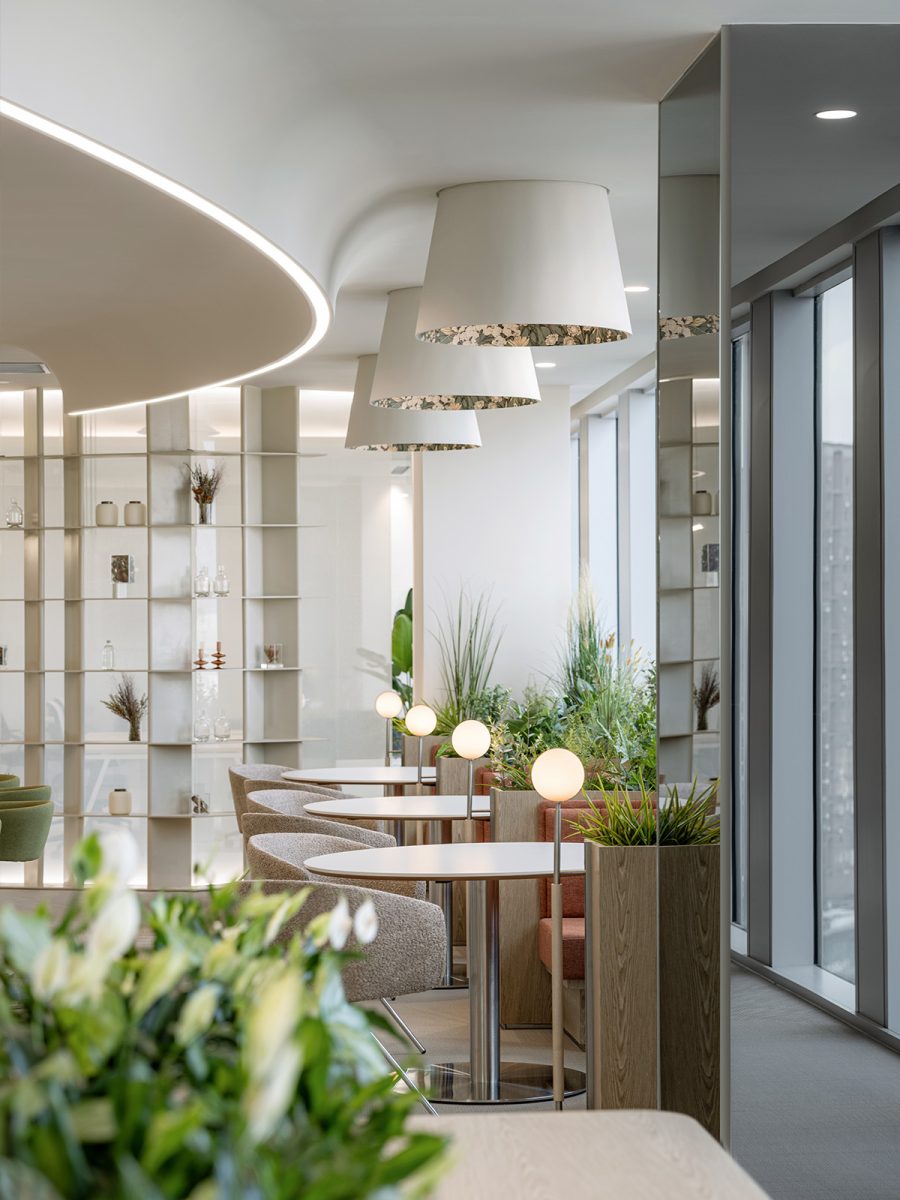
Designed around adaptability and efficient use, the space can transform to meet different needs throughout each project phase.
During the leasing stage, the model area is a platform for display and presentation. Later, it can evolve into a shared hub for tenants, supporting work, training or events.
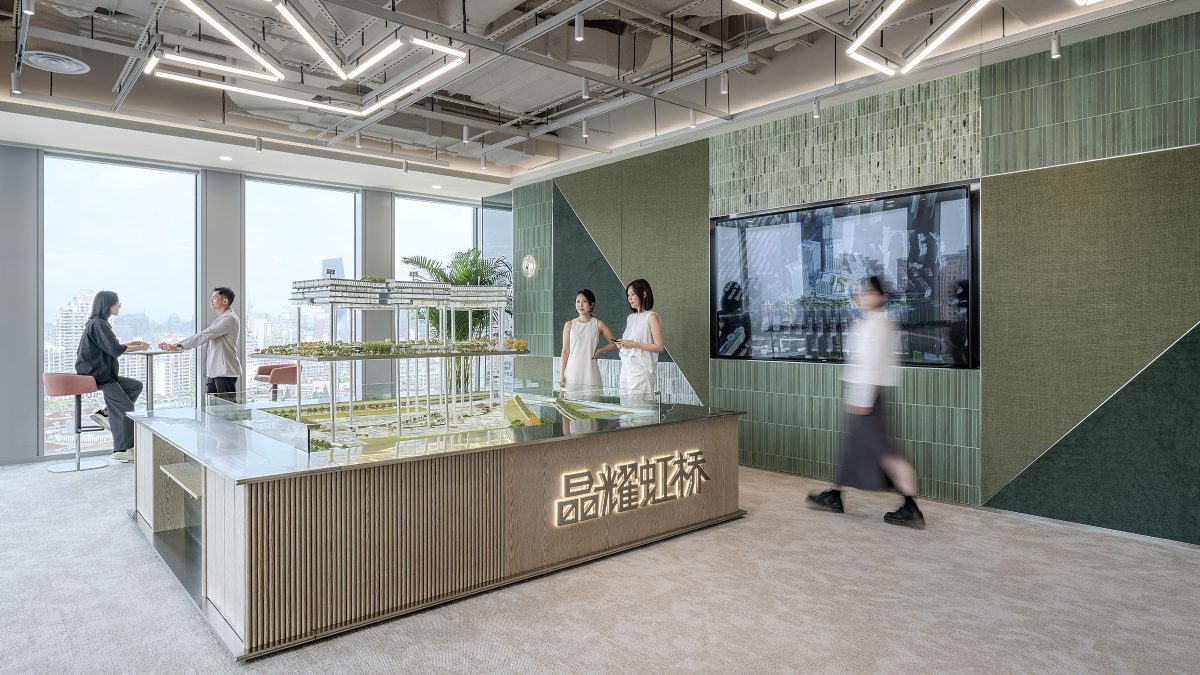
This strategy enhances space efficiency and keeps the showroom active as the purpose of the building shifts. By extending beyond the leasing phase, the showroom continues to serve people, encourage connection and create lasting value.
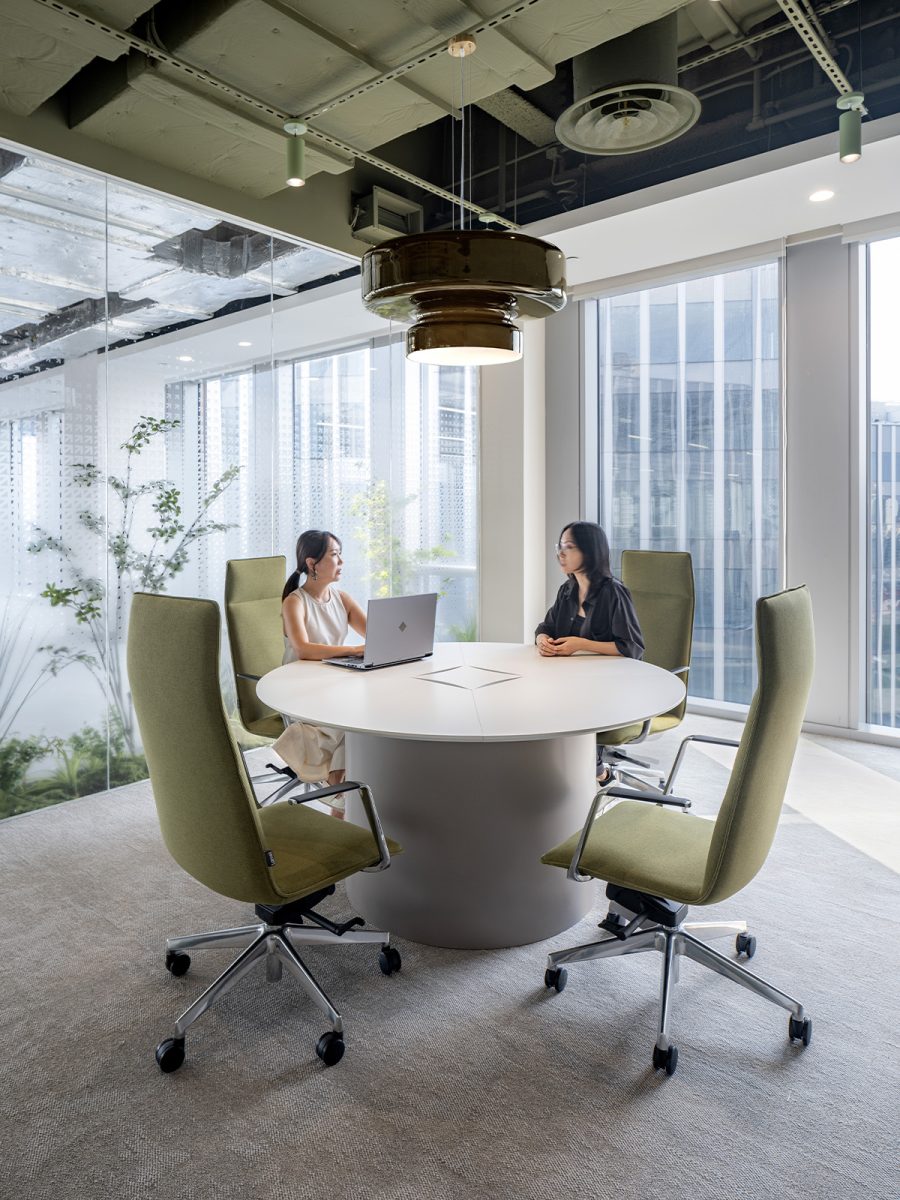
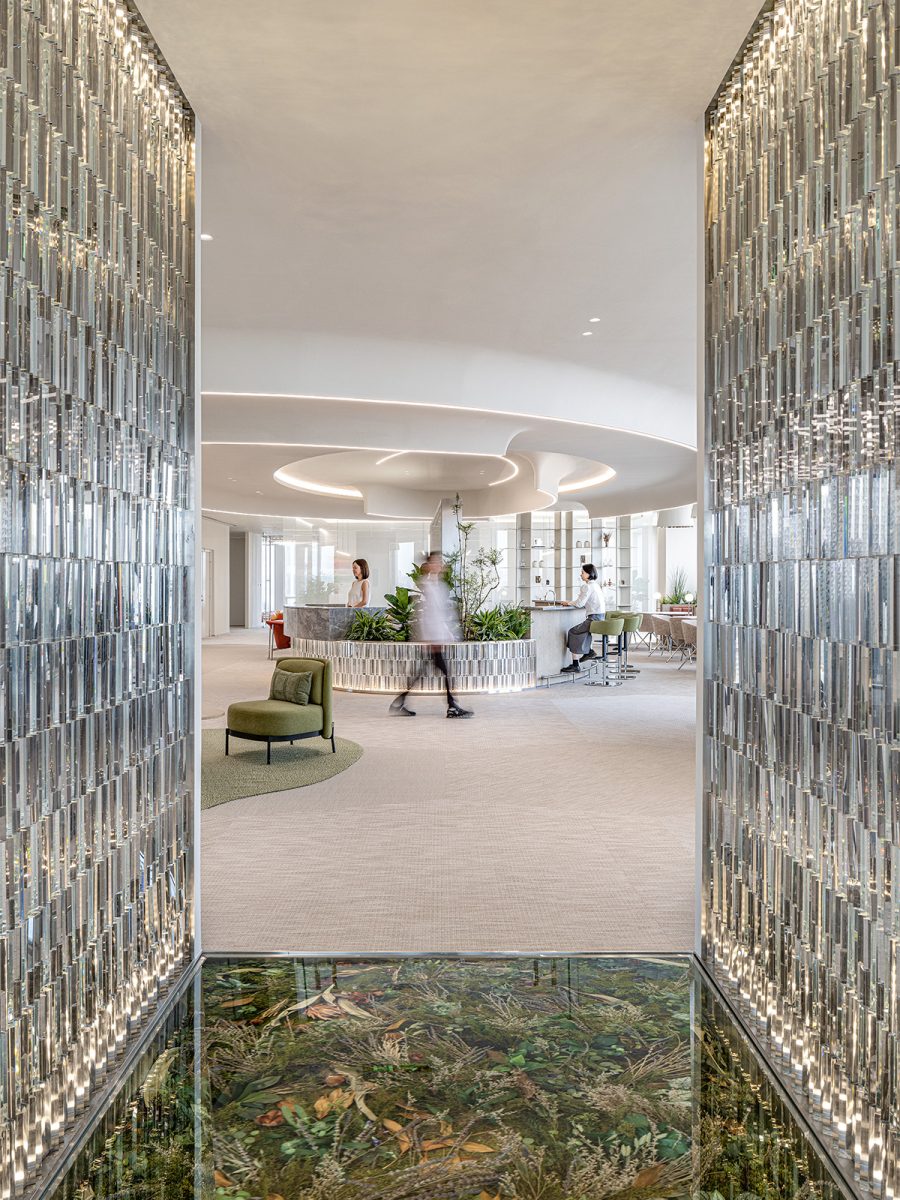
Our engineering team added smart, flexible solutions to support different uses of the space. Recessed floor outlets keep the area looking clean while providing power access wherever it’s needed and making it easy to reconfigure the space.
The independent VRV system provides air conditioning before the building is fully operational, then easily switches to the main VAV system later on. This means the space stays comfortable and efficient at every stage.
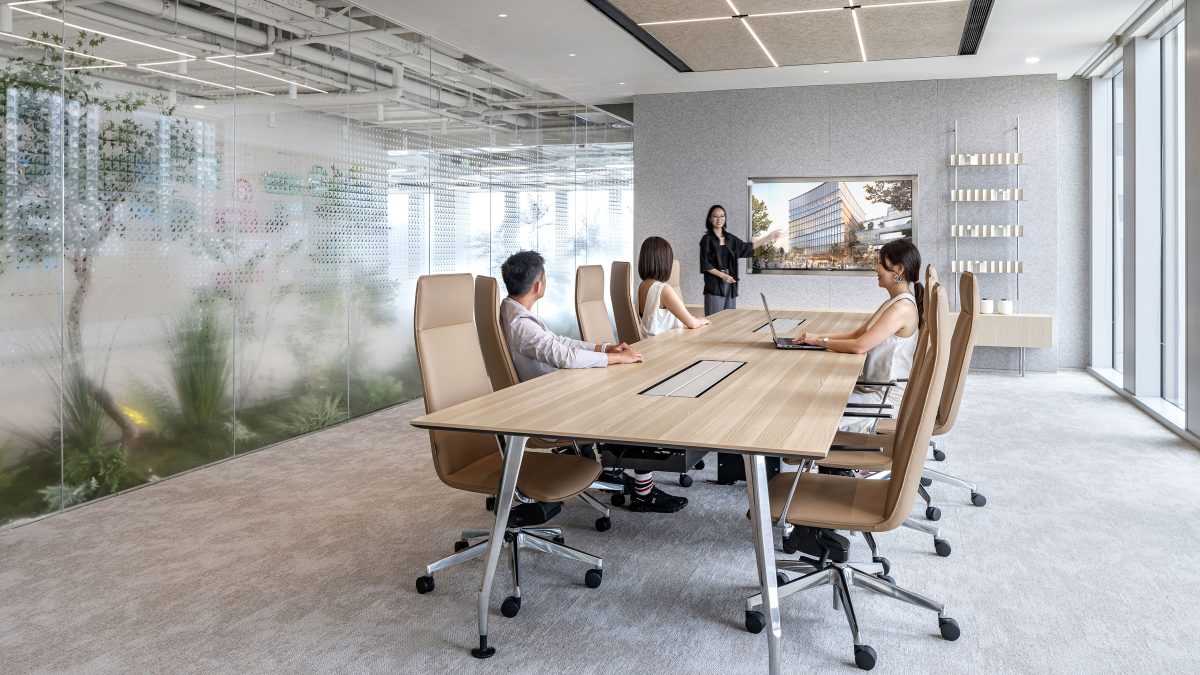
The Crystal Bridge showroom connects the developer’s vision with the tenant experience. Designed as a living platform, it responds to changing needs and future possibilities. By continuing to transform, the space reinforces the commercial, retail and corporate value of the development. It also captures the spirit of the evolving Hongqiao district and the distinct identity of the Crystal Bridge complex.
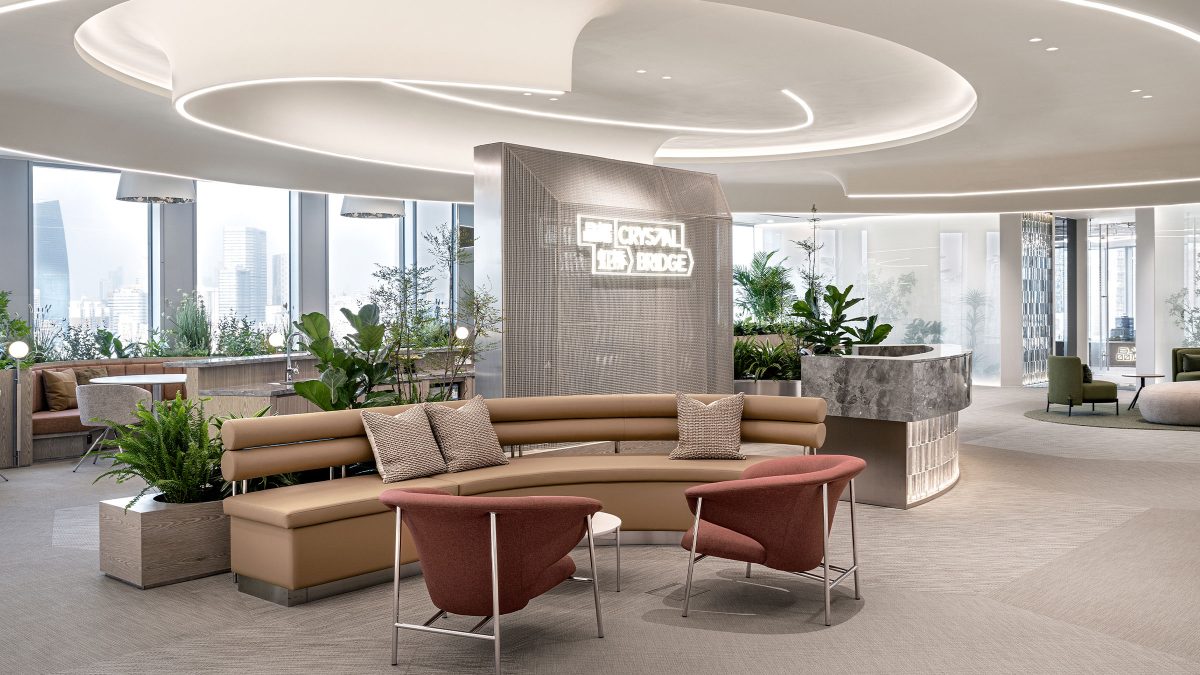
Completed
2025
Shanghai
1,500 sq m / 16,146 sq ft
Luhaha