









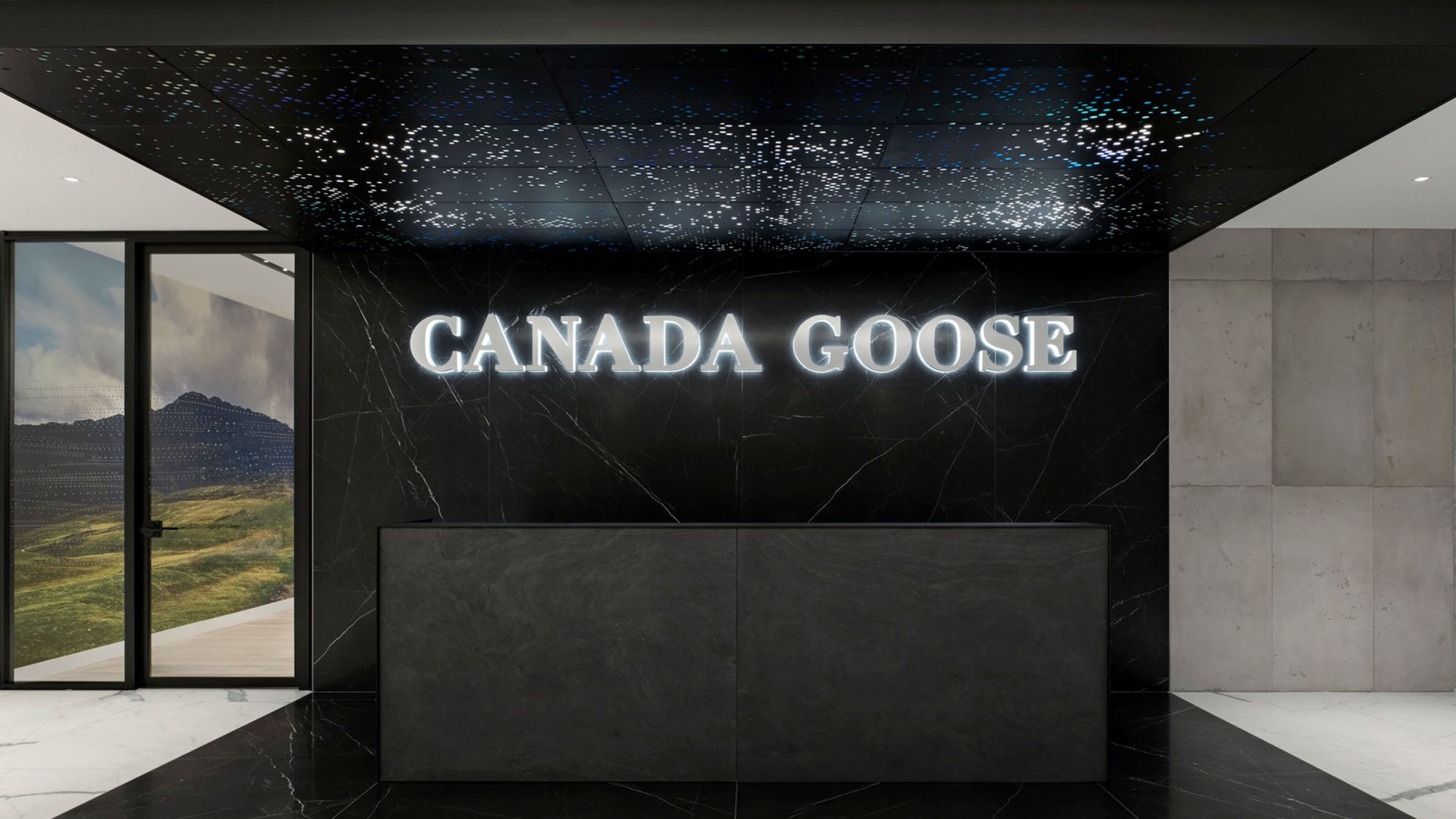
Canada Goose, the globally renowned performance luxury brand, wanted to relocate its global headquarters to a Platinum LEED-certified building on Toronto’s waterfront. Collaborating closely with the client, we helped transform its vision into a reality. The result is an inspiring and unique 114,000 sq ft workspace spanning four floors. The project embodies Canada Goose’s deep-rooted commitment to employee experience and innovation while capturing a rich history and brand ethos.
The design concept connects Canada Goose’s past, present and future through interior design and brand experience. Guided by these principles, our design team collaborated to integrate brand storytelling throughout the workspace.
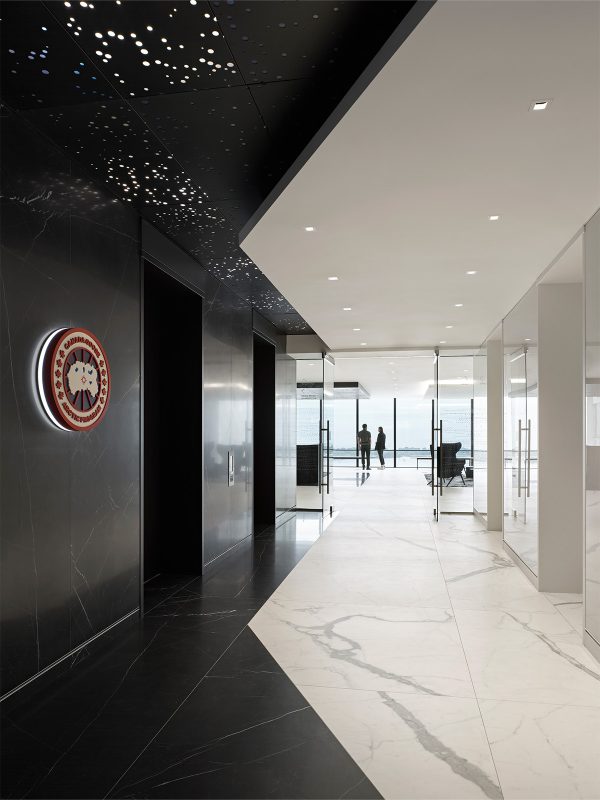
Canada Goose’s history, products and evolution are vividly displayed through architecturally detailed showcases and curated exhibits. Materials and elements have been thoughtfully incorporated to mirror the texture and landscape of the outdoors – reflecting the nature-focused backdrop that the brand is celebrated for. The design narrative ensures that every corner of the workspace pays homage to the brand’s heritage and commitment to its employees.
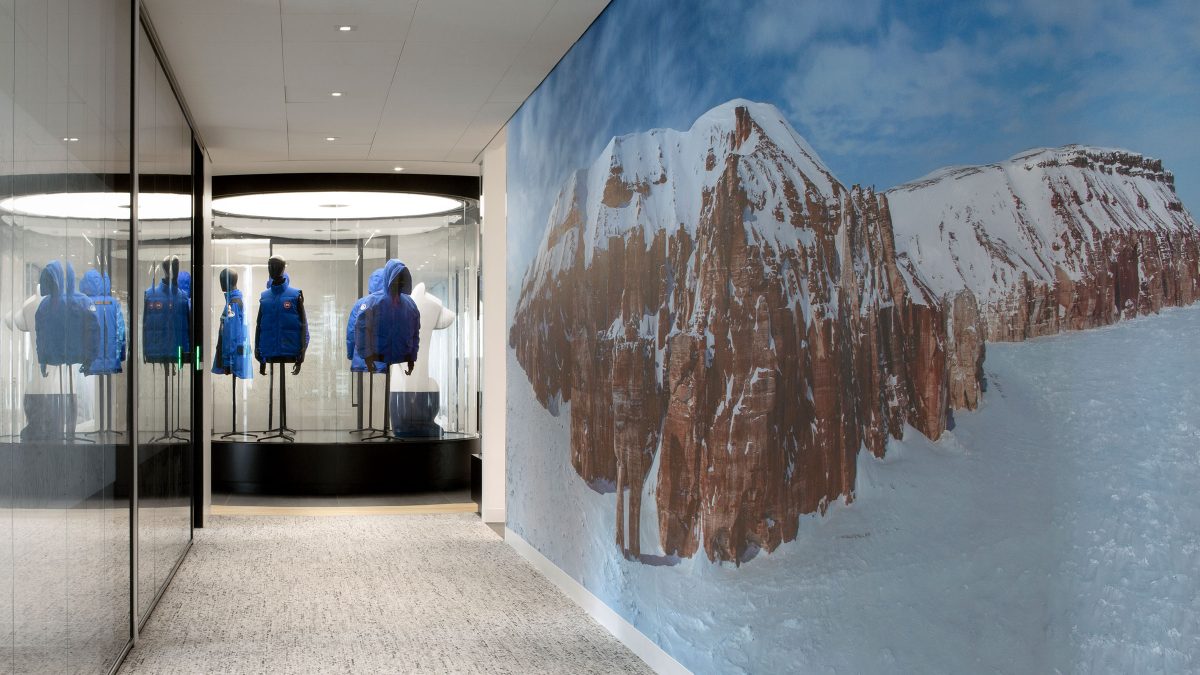
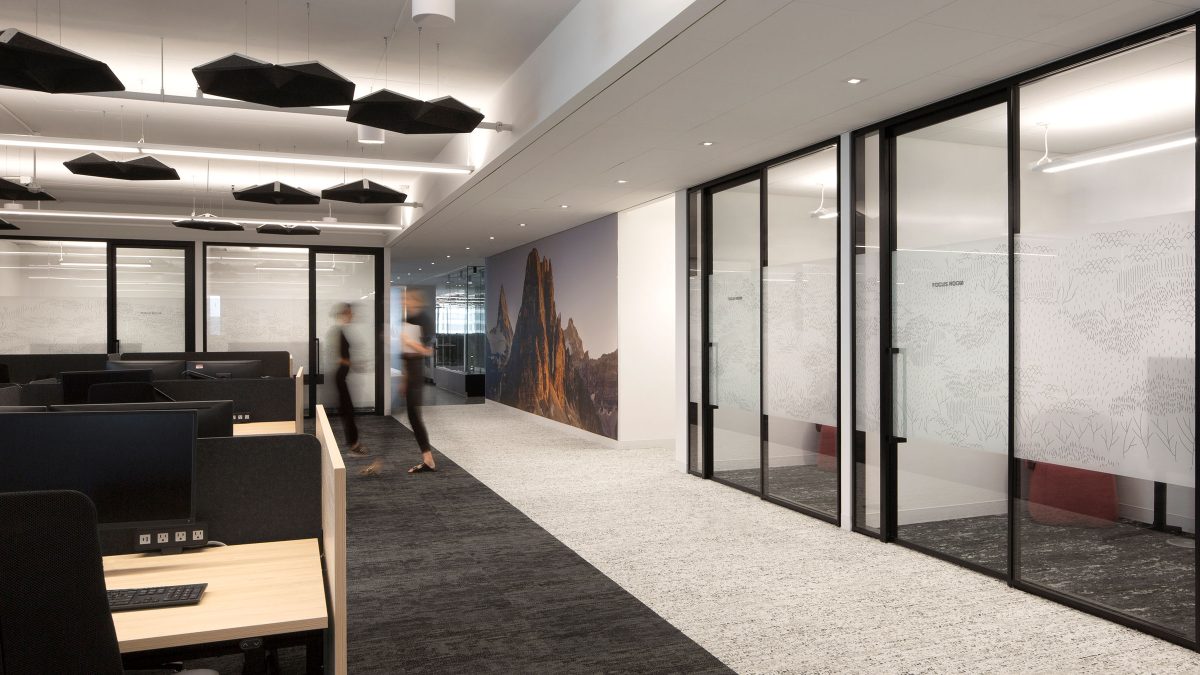
Showcases of the company’s historical legacy, artefacts and products are strategically positioned in high-traffic zones such as reception areas, entrances and corridors. As employees journey through their day, they are immersed in an engaging museum-like experience, encountering displays that chronicle diverse chapters of the brand’s evolution. Moreover, the space hosts a noteworthy art collection aligned with the brand’s Art Program. Indigenous creators curate this program, including visual artist Ningiukulu Teevee and sculptor Couzyn van Heuvelen.
These elements seamlessly align with Canada Goose’s aspiration to foster genuine connections with its employees and clients while immersing them in the brand.
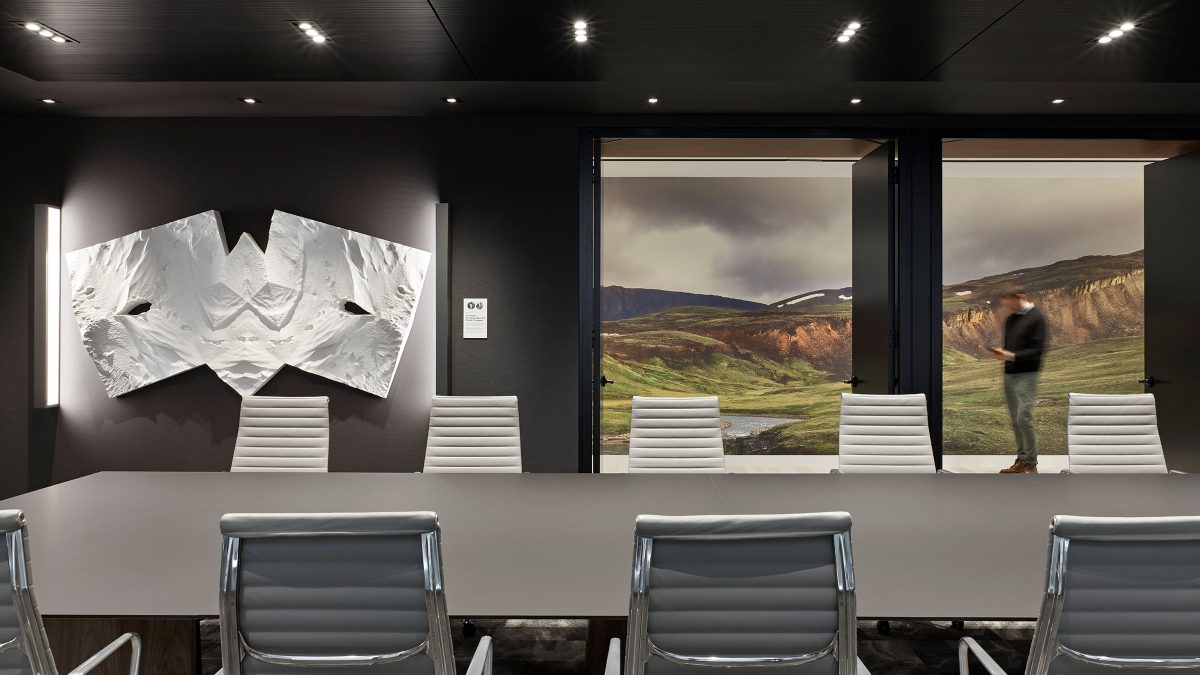
Employee engagement was integral to the design of the new space, using a collaborative approach that helped uncover their needs and preferences. We worked closely with the client through comprehensive surveys, focus group discussions and one-on-one meetings. This customised engagement ensured that the final design met functional requirements and enhanced the daily work experience.
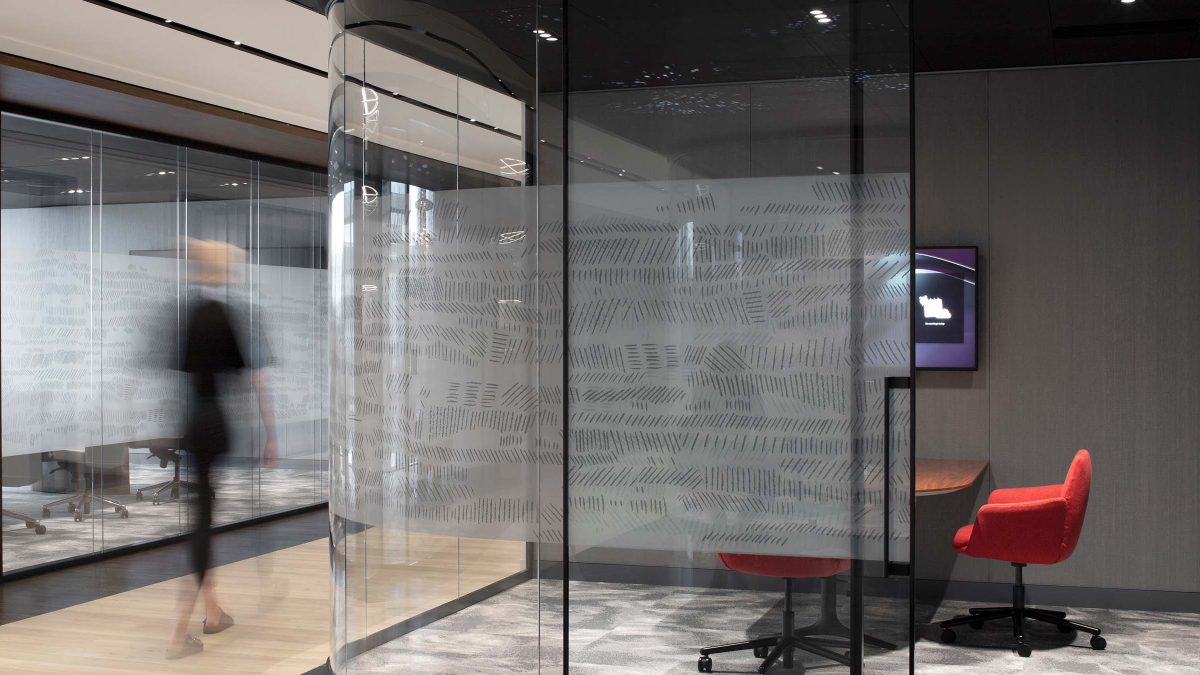
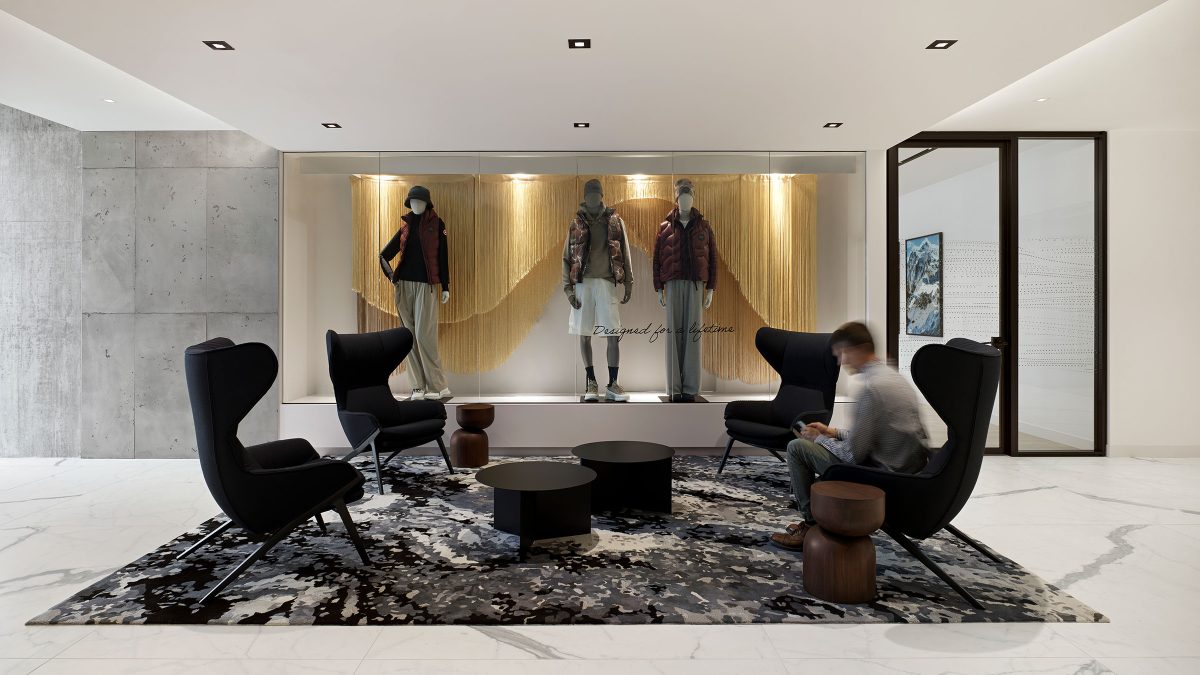
The project embraces flexibility, resonating with each department’s needs to promote adaptability and connection. The 22nd floor serves as a versatile hospitality space for client interactions and large group events, including photoshoots and town halls. This space also includes a Goose Crew café, product showroom and ideation zones. Through its many iterations, the space meets the needs of Canada Goose’s evolving functions, granting ultimate adaptability.
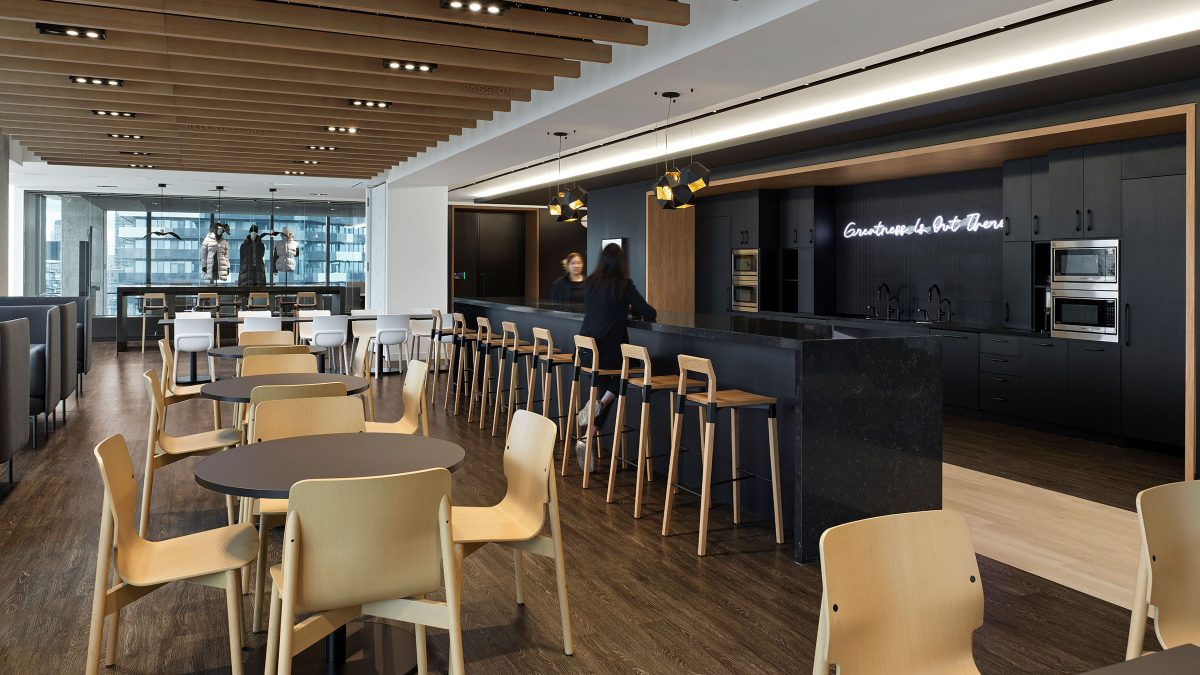
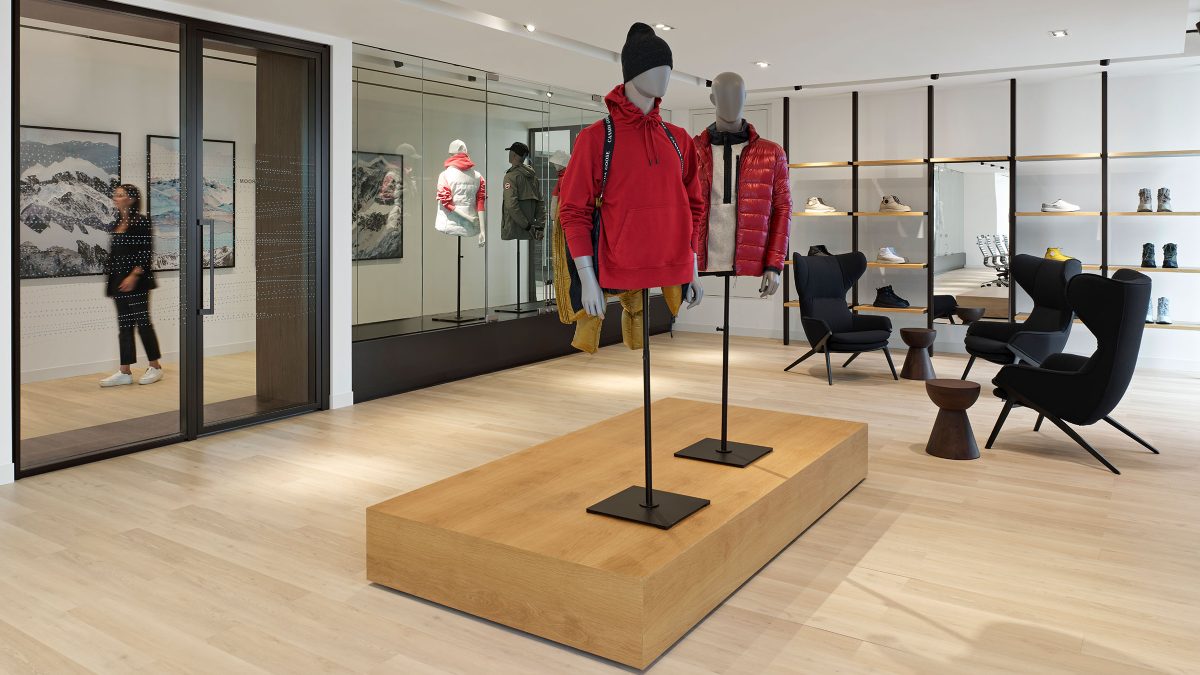
In terms of functionality, the workspace supports teamwork. The layout includes 52 compact focus rooms for pairs, 17 huddle rooms for groups of up to four, and 32 boardrooms, scalable for teams of four to 20 people. This resourceful allocation of space is essential for a growing workforce of over 500 staff. It effectively addresses the demand for varied and adaptable collaborative environments.
We helped translate Canada Goose’s values and culture into tangible architecture and design elements. The cafeteria’s ceiling slats discreetly bare the company’s core values (innovation, relentlessness, entrepreneurship, authenticity, passion) as a reminder of its principles. Other notable design elements, such as interactive walls, encourage interactions and foster a sense of community and shared purpose.
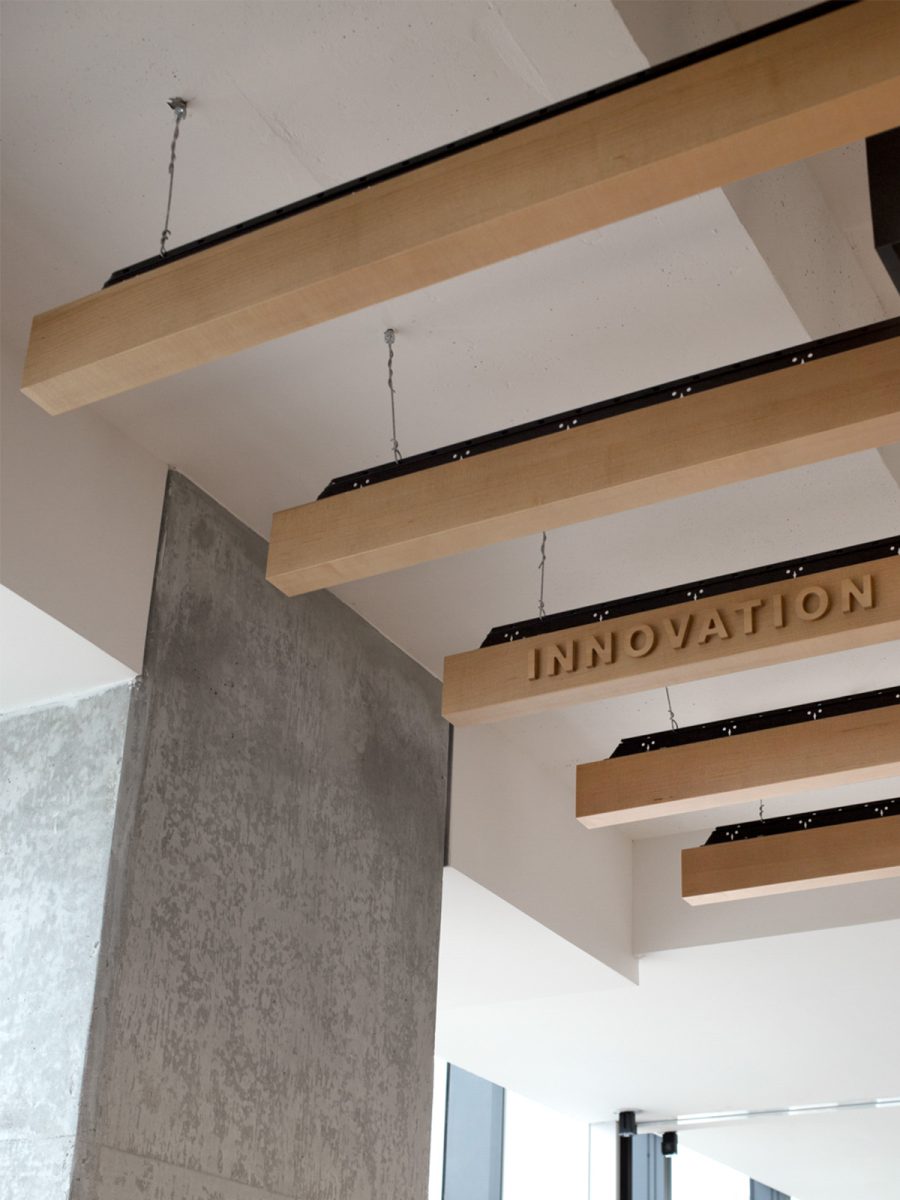
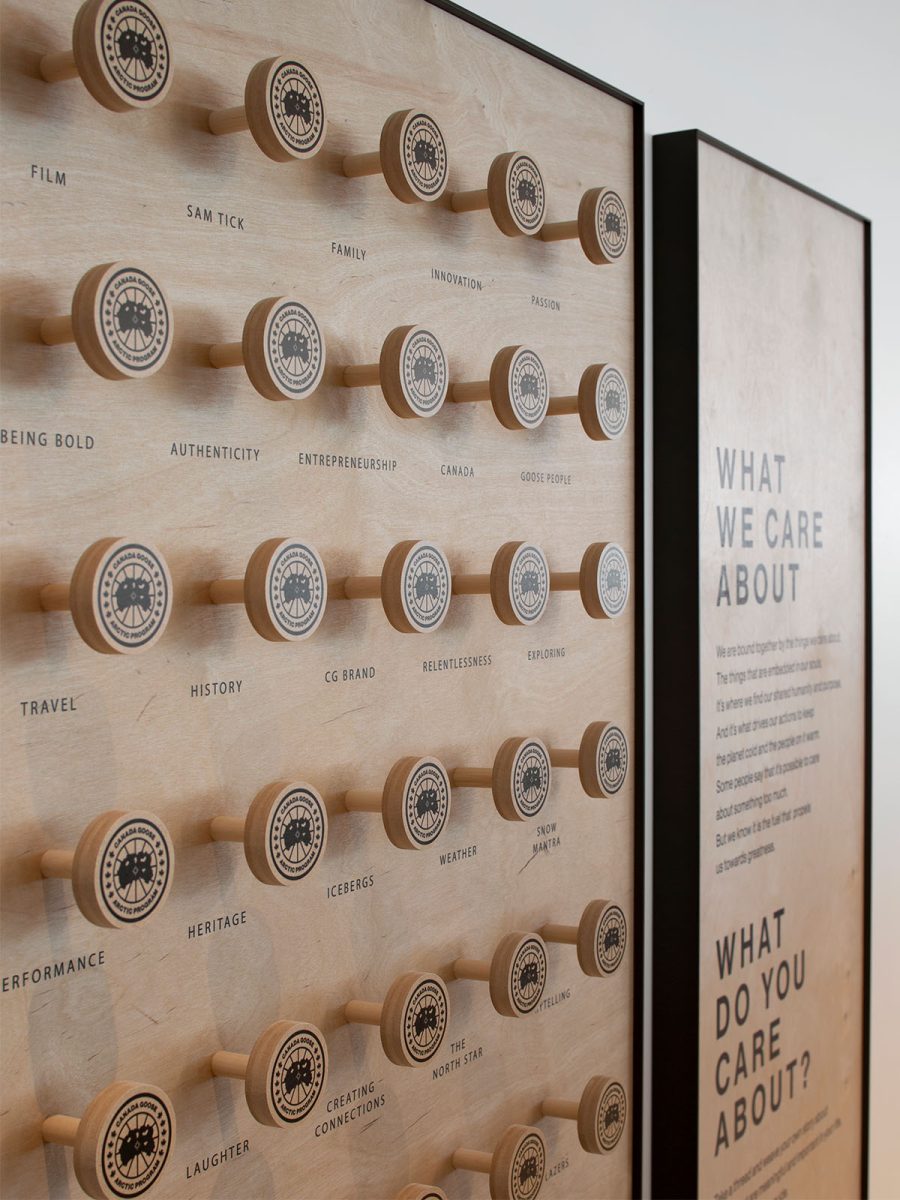

We balanced all brand storytelling elements so that they rhythmically unfold across the touchpoints on each level. Our interactive walls focus on Canada Goose’s culture while tying back to nature and sustainability – through messaging and using textile waste and recycled materials.
Senior Designer, M Moser AssociatesThe visual character of the space draws inspiration from the brand’s origins in the Arctic. Walls of captivating Northern landscape photography and rugs embellished with patterns of snow-blanketed peaks. The ceiling in the reception celebrates the Northern Lights and reminds visitors of the brand’s experiences in the beautiful Canadian wilderness.
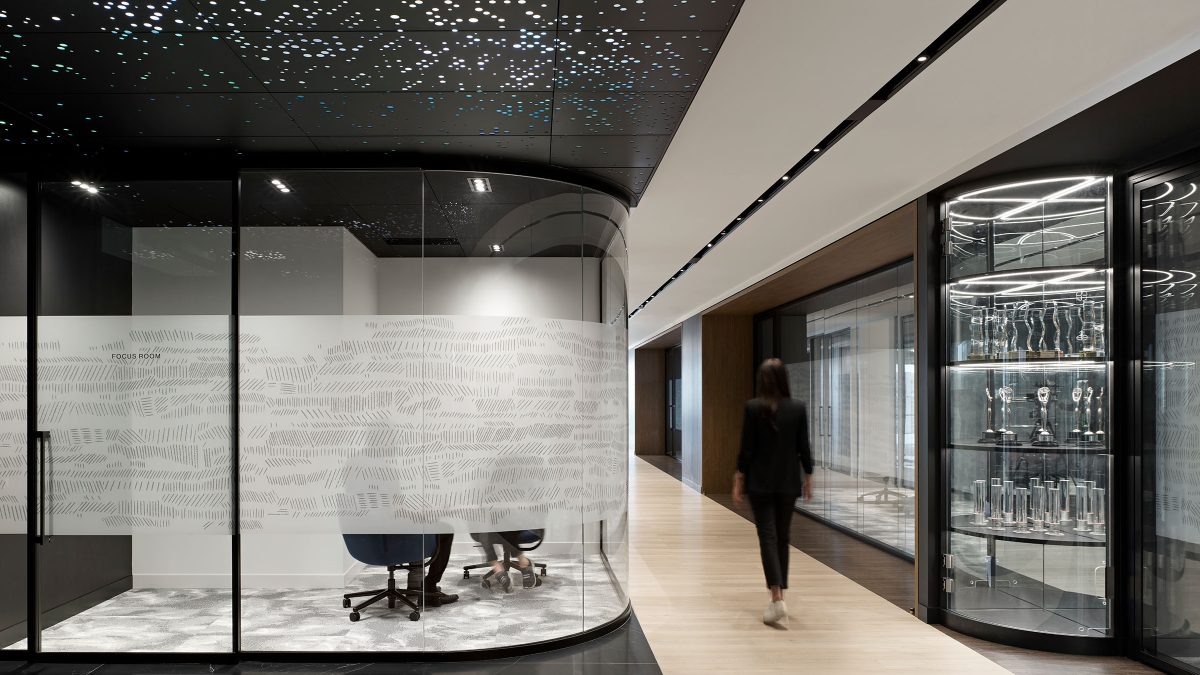
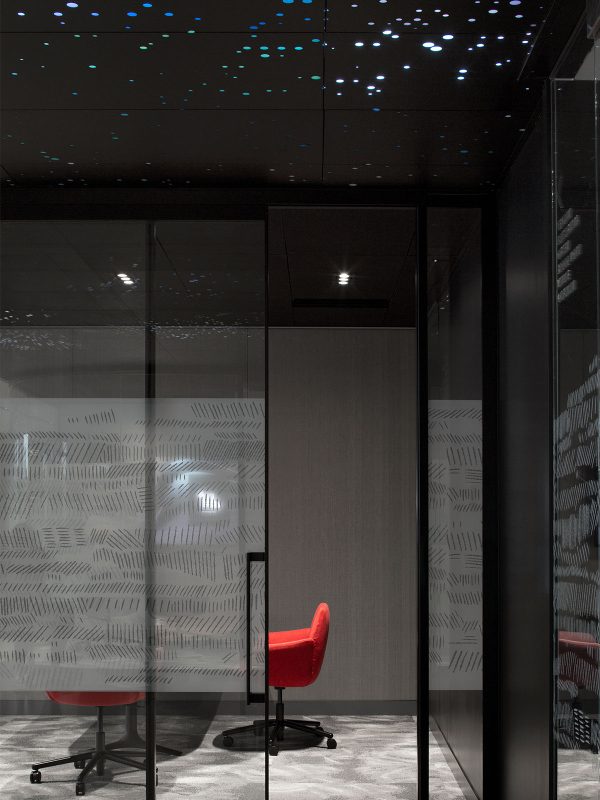
Furthermore, the workspace features a range of amenities dedicated to wellbeing. These include a library, a reflection room, a yoga area that hosts monthly classes and a first aid room.
Aligned with Canada Goose’s purpose to keep the planet cold and the people on it warm, sustainability efforts took centre stage. The design celebrates nature, the North and Canada Goose’s mission to take action, enact change and make an impact. Fixtures are energy-efficient, from low-water toilets to responsive sensor lights. The conscious choice of materials – such as carpets with recycled backings and locally sourced furniture – reinforces the brand’s commitment to a greener future. Additionally, the acoustic panels are made from 60% recycled PET and are 100% recyclable.
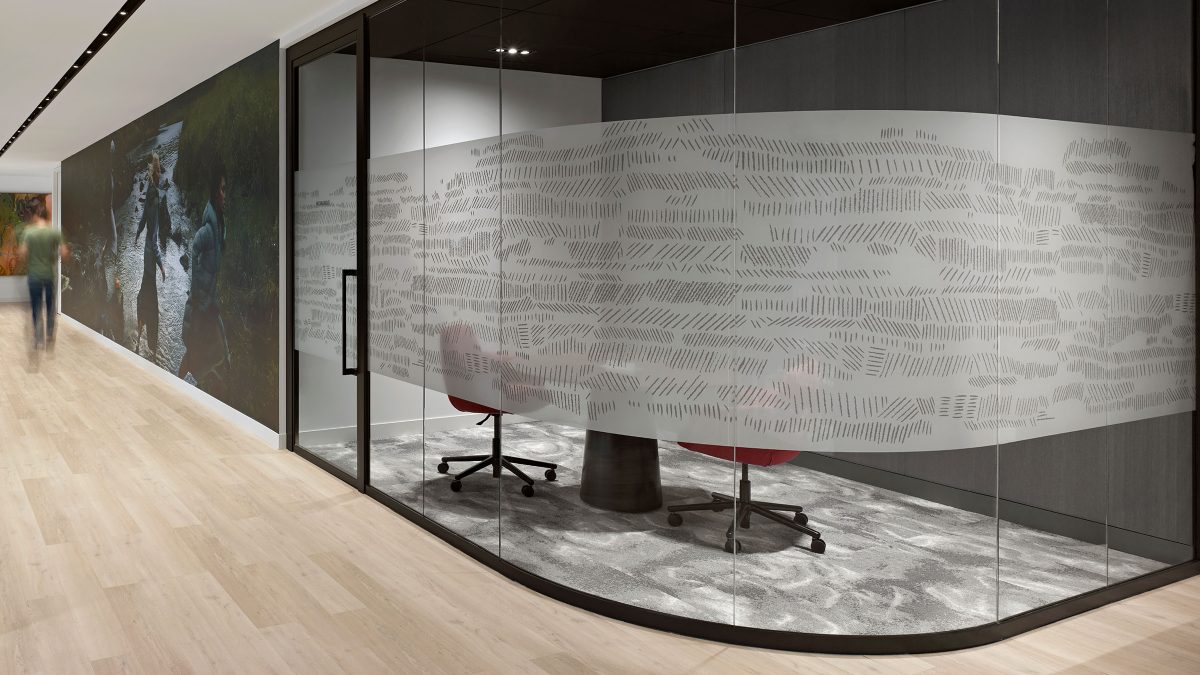
Simultaneously, products adhere to a zero-to-low VOC standard. This ensures that volatile organic compounds, which have the potential to be detrimental to both the environment and human wellbeing, are effectively minimised.
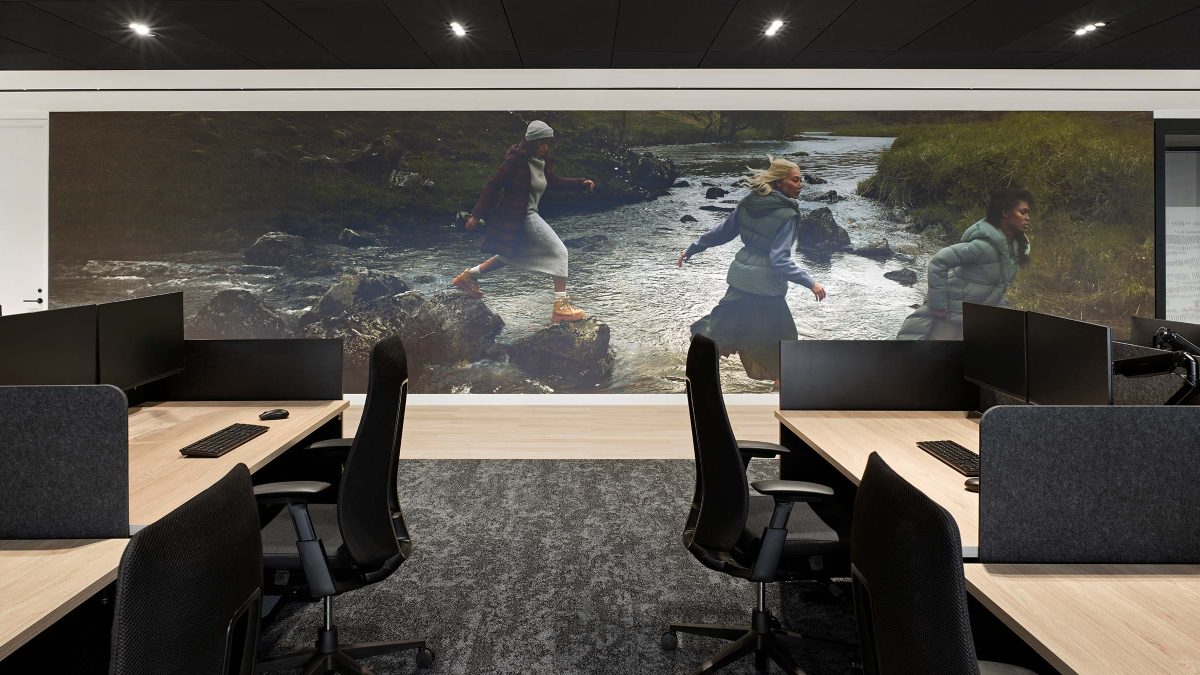
Our collaboration with Canada Goose led to a transformative global headquarters that celebrates the brand’s DNA, values and aspirations. This project demonstrates the impact of purposeful design, creating a cohesive narrative for the brand. By creating spaces that nurture creativity and foster collaboration, we enhanced Canada Goose’s position as a global leader. Additionally, these spaces advocate sustainability while paying homage to its Canadian roots and innovative spirit.
Completed
2023
Toronto
114,000 sq ft
Ben Rahn & A-Frame Photography