









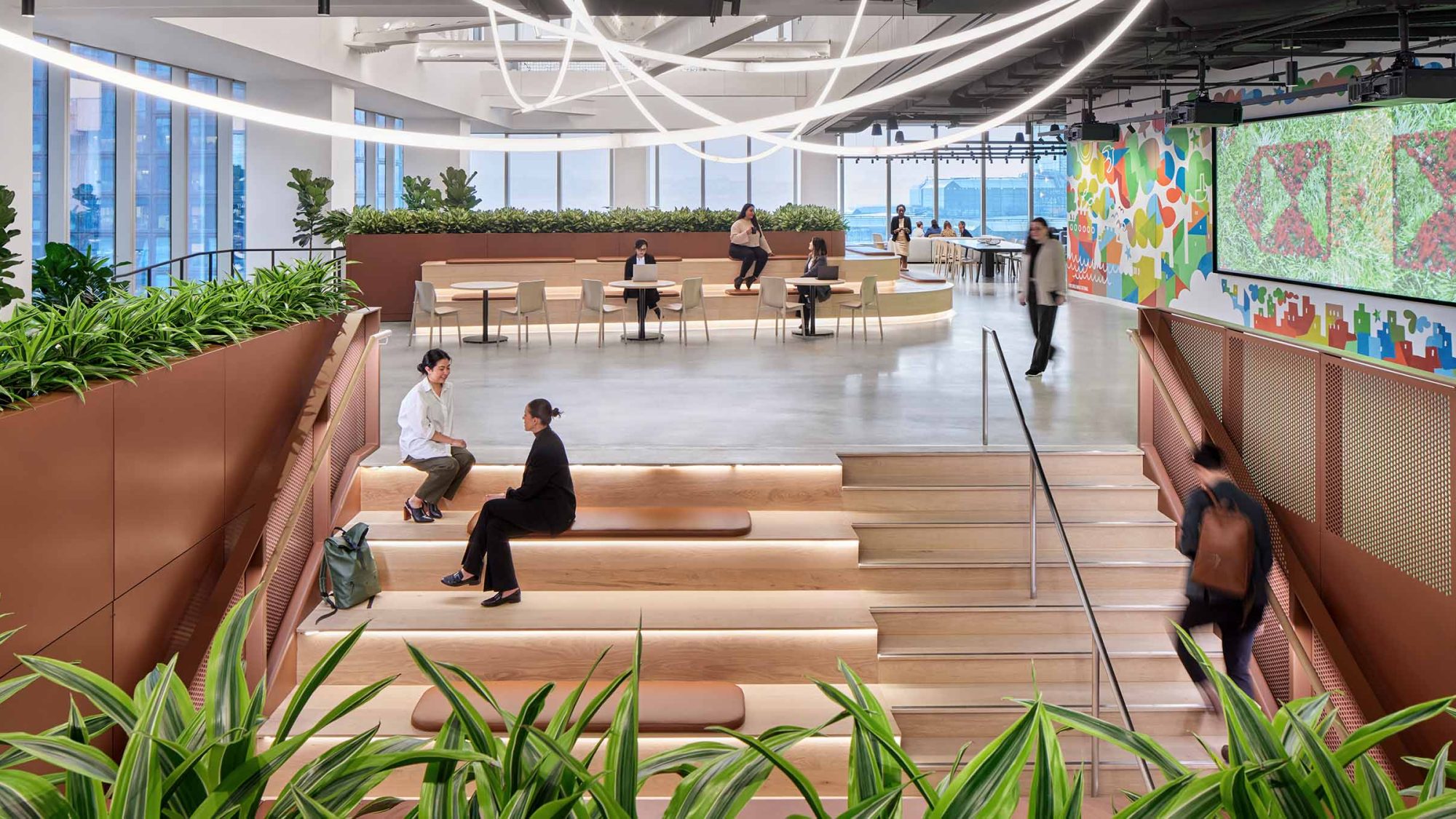 HSBC, New York
HSBC, New York
In relocating to The Spiral, HSBC wanted to set an ambitious new standard in workplace experience. It engaged us to create the most sustainable, inclusive and technology-enabled workplace in New York City – and within its global portfolio.
Situated at Hudson Yards, this new headquarters is poised to redefine corporate environments on a global scale. It exemplifies HSBC’s progressive approach to reshaping the future of work by creating an inspiring experience that fuels purposeful engagement for clients and colleagues.
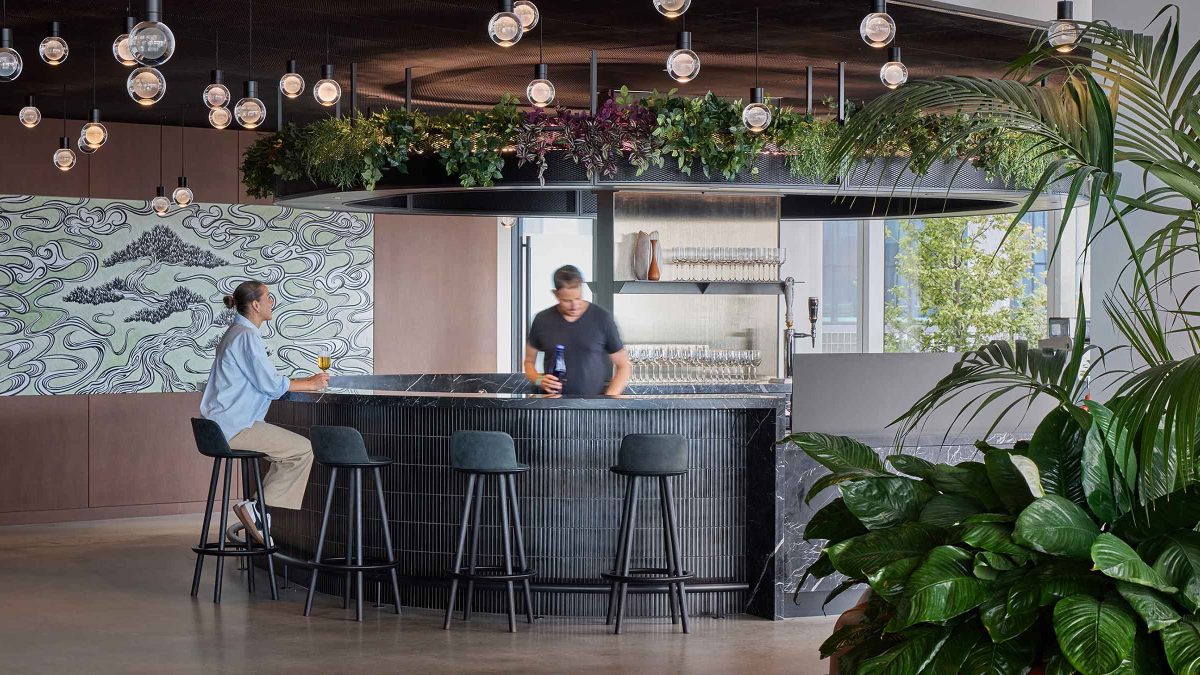
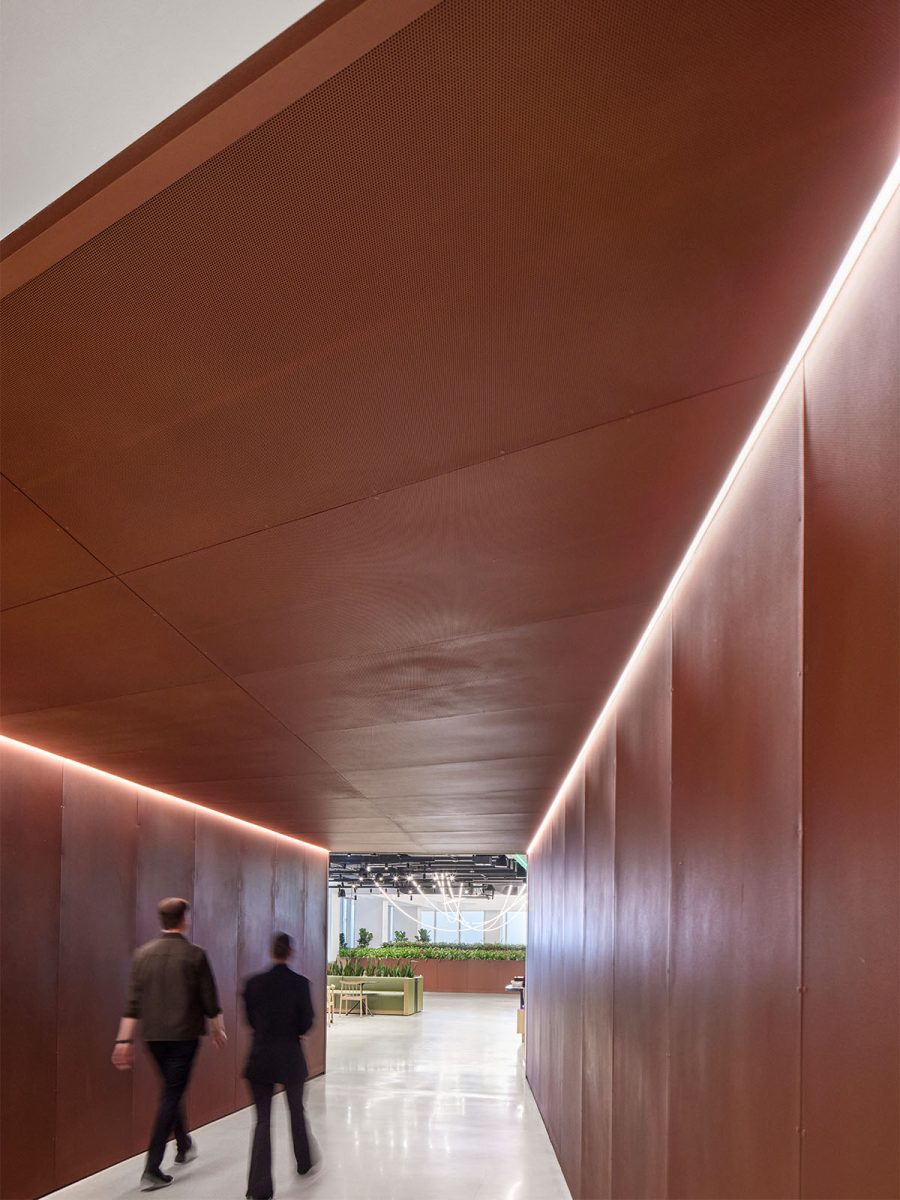
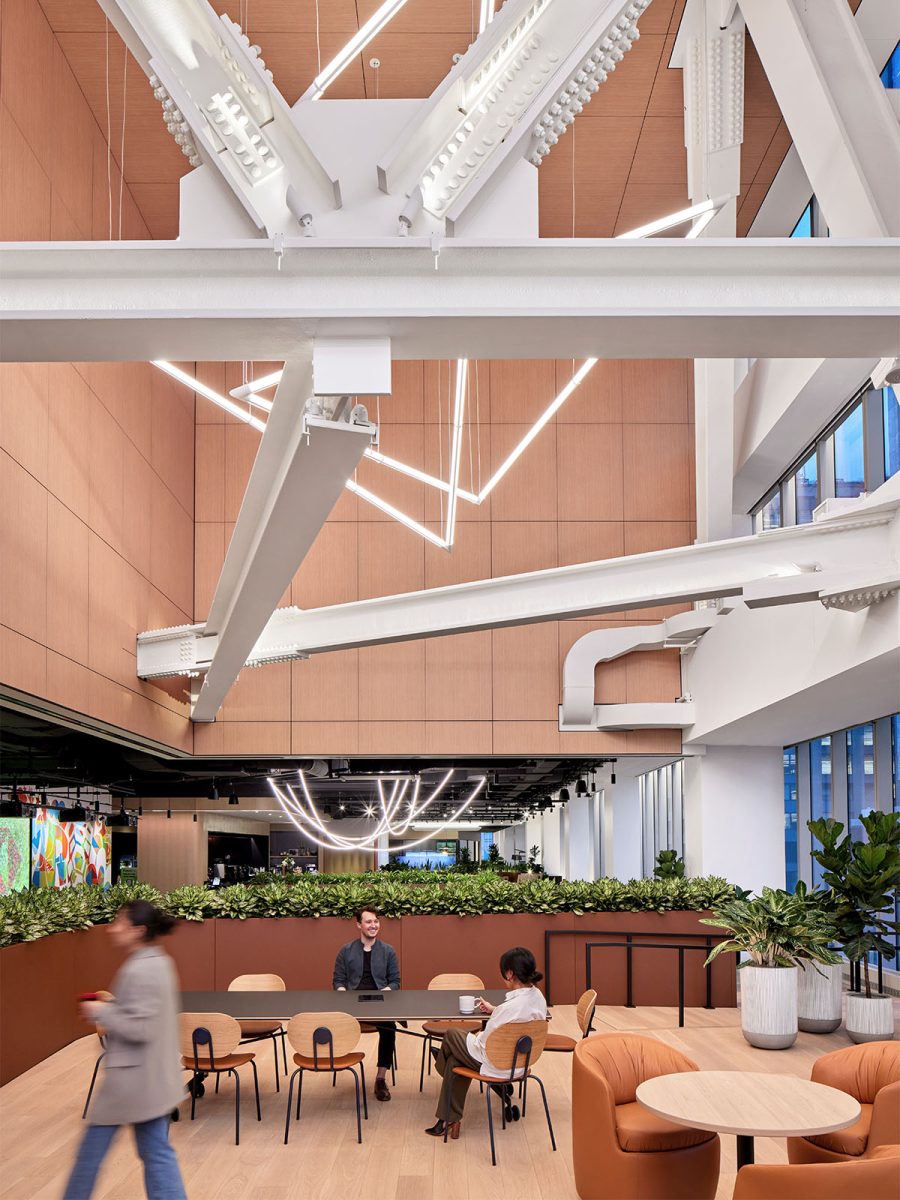
Our journey on this project began 18 months before we officially started, sparked by insightful conversations with the client. These initial discussions gave us a deep understanding of the project’s goals, helping to align the visions of all stakeholders.
Our role was comprehensive, from initial concepts to detailed construction documentation. Altogether our teams provided architecture, interior design, engineering, smart building design, sustainability, branding, master systems integration and commissioning services.
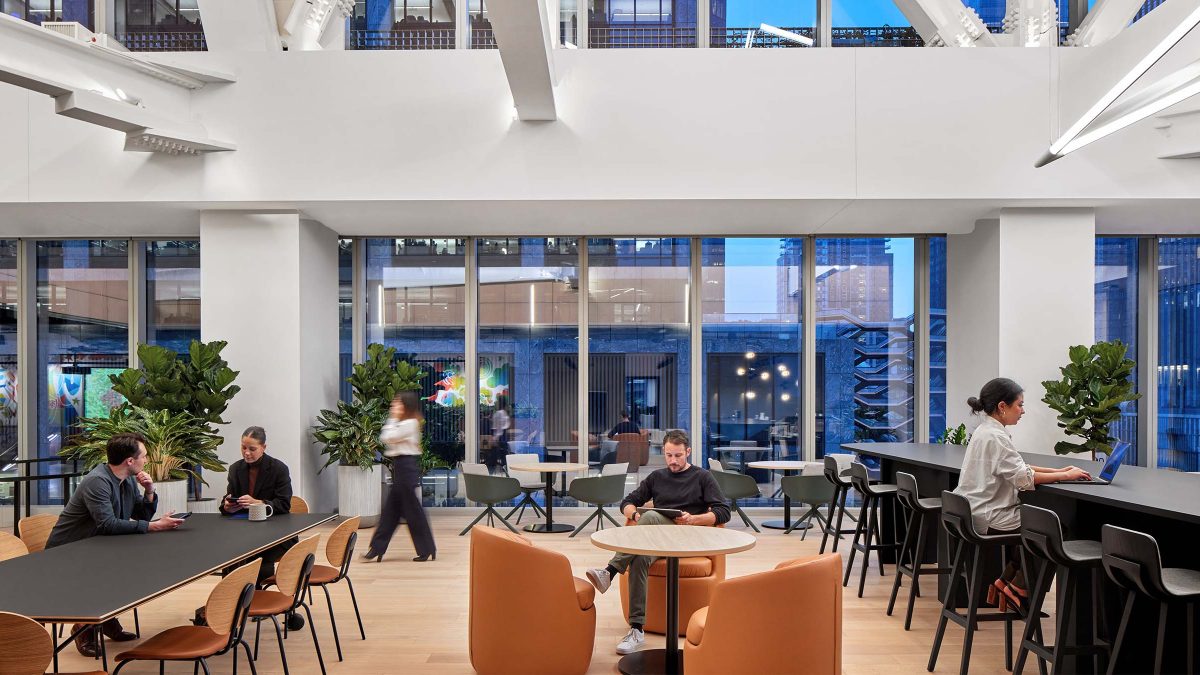
Our integrated services created a cohesive and comprehensive approach to the project. This philosophy guided our strategic engagement and detailed development plans to align closely with HSBC’s people and planet-centric vision for the five floors.
Additionally, we provided strategic engineering consultation and managed a range of sub-consultants. This helped us implement advanced technology and energy-efficient systems across MEP, IT lighting, commissioning and systems integration.
HSBC had a complex workplace portfolio with five different buildings in New York, varying design standards and a variety of furniture and space types. Our main objectives were to reduce real estate and break the mould to transform how people work. Other objectives centred on change management, spatial flexibility, attracting talent and determining the right formula for hybrid work.
Through observing and analysing employee behaviour, we aligned the physical and digital environments with business requirements. By understanding various workstyles, we curated:
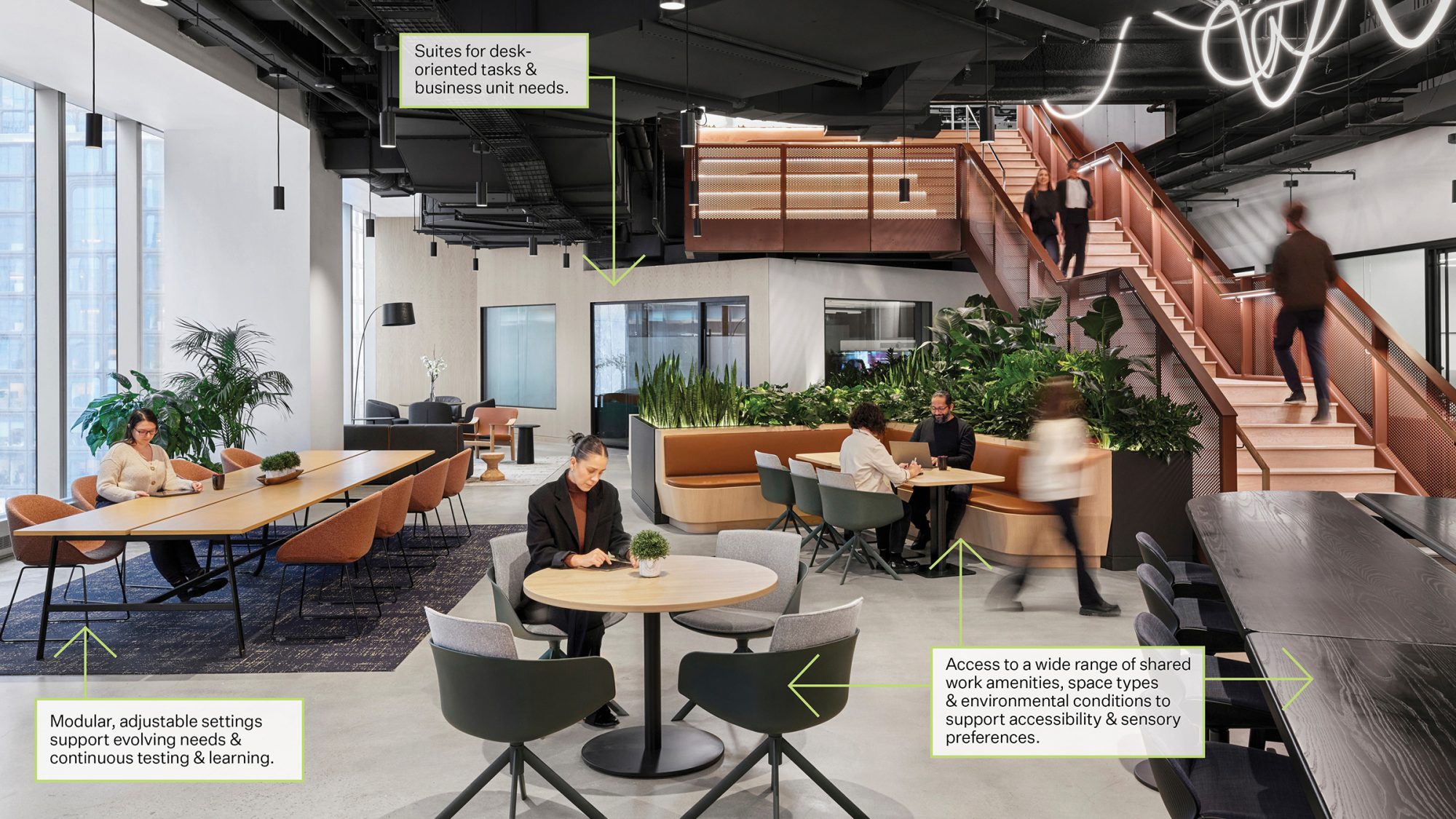
The project serves as a test bed for progressive work styles to influence future practices within the organisation. Smart building technology enables:
Our design focused on elevating the employee experience through adaptable spaces, technology and sustainability initiatives across the five-floor stack. We curated every element to support diverse workstyles, inclusivity and a sense of community.
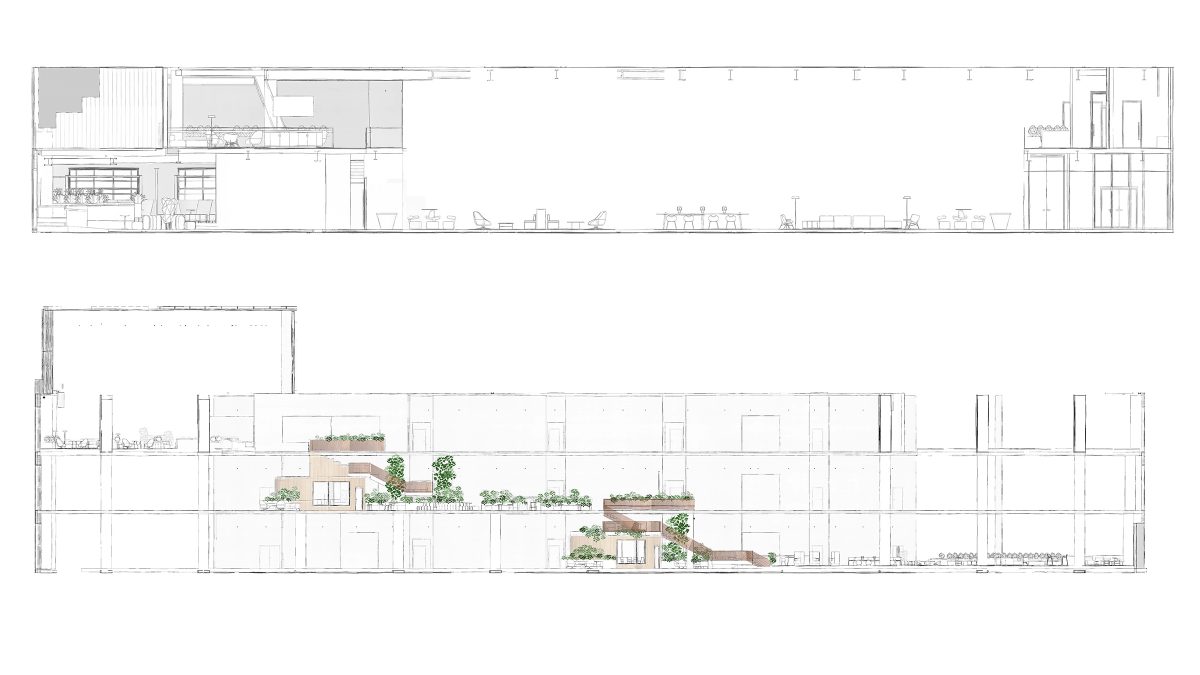
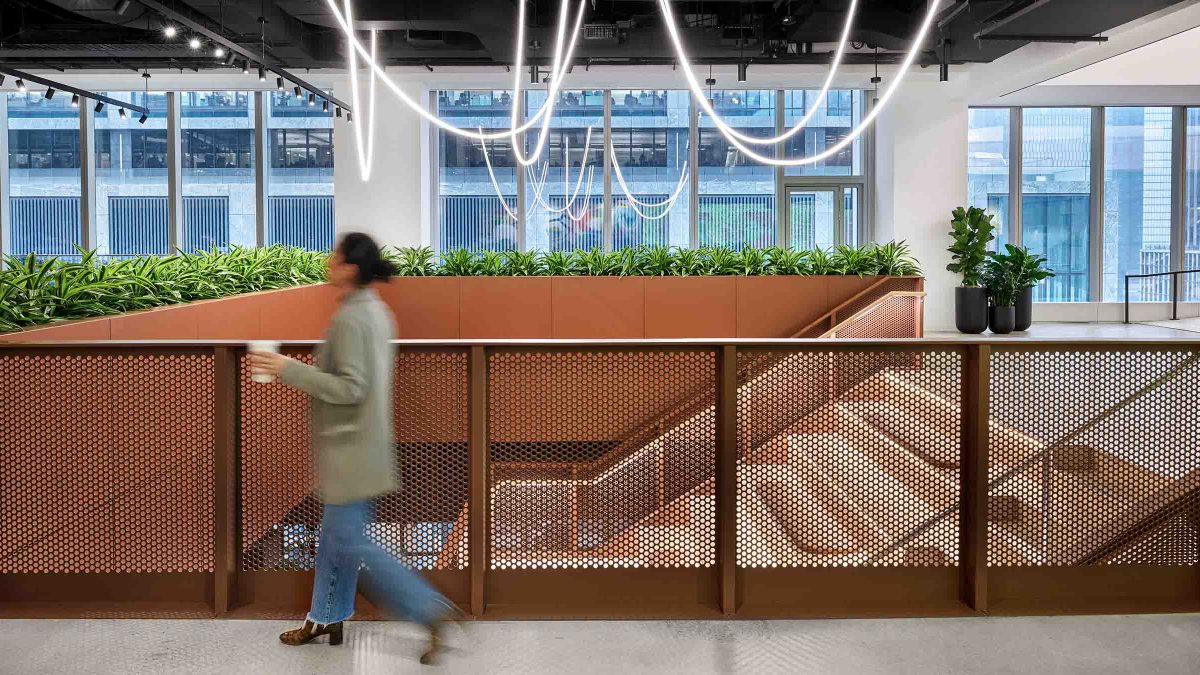
The staircase between the third through fifth floors creates a cascade of vertical connections. Bleacher seating provides additional seating for meetings.
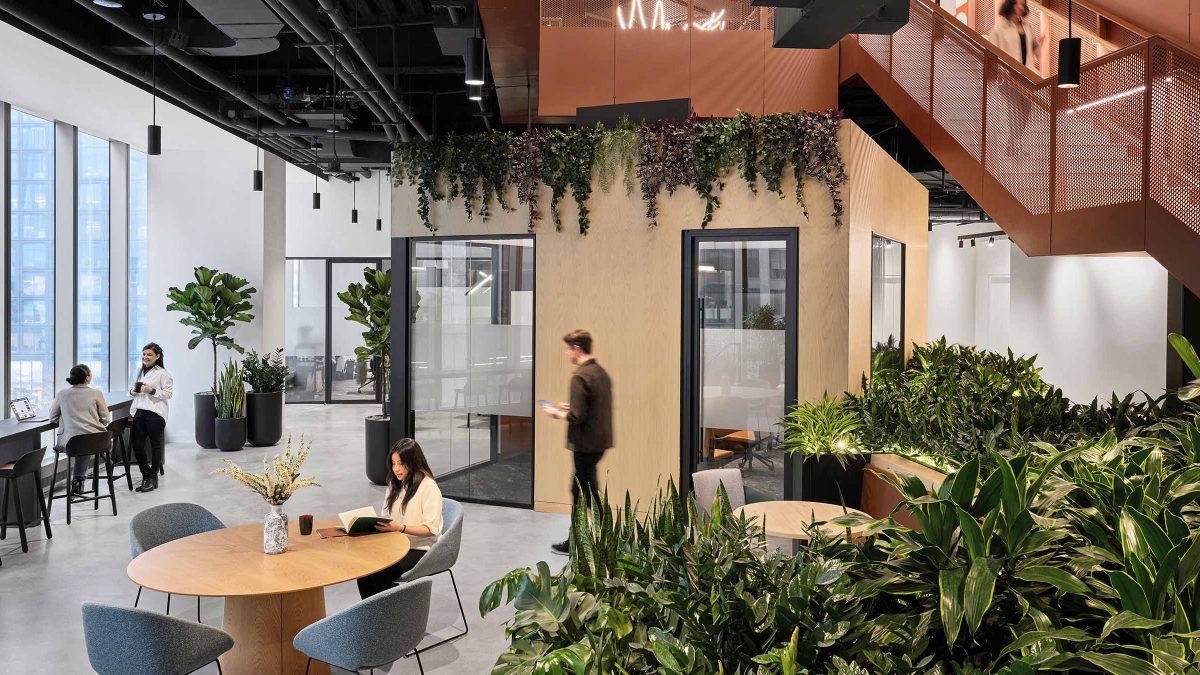 Meeting rooms, focus areas and breakout zones are positioned around the base of the staircase to encourage spontaneous interactions and collaboration.
Meeting rooms, focus areas and breakout zones are positioned around the base of the staircase to encourage spontaneous interactions and collaboration. 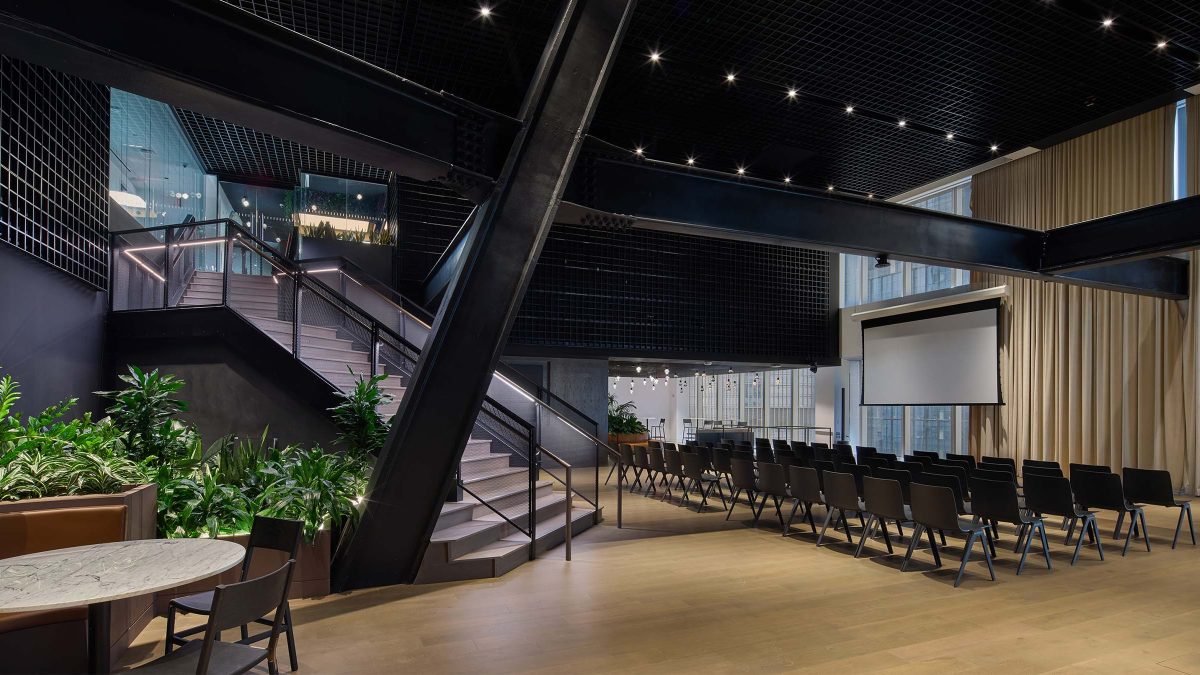 A flexible event space with boardrooms and conference suites accommodates various occasions and client-facing meetings.
A flexible event space with boardrooms and conference suites accommodates various occasions and client-facing meetings. Our design philosophy emphasises an integrated approach to sustainability by reducing carbon footprint, promoting local sourcing and addressing environmental impact.
We designed based on sustainable materials and products, including those certified by Green Guard and FSC. Additionally, we prioritised products with over 90% recycled content and packaging made entirely from recycled materials. Over 70% of the selected furniture contributes to Zero Carbon requirements.
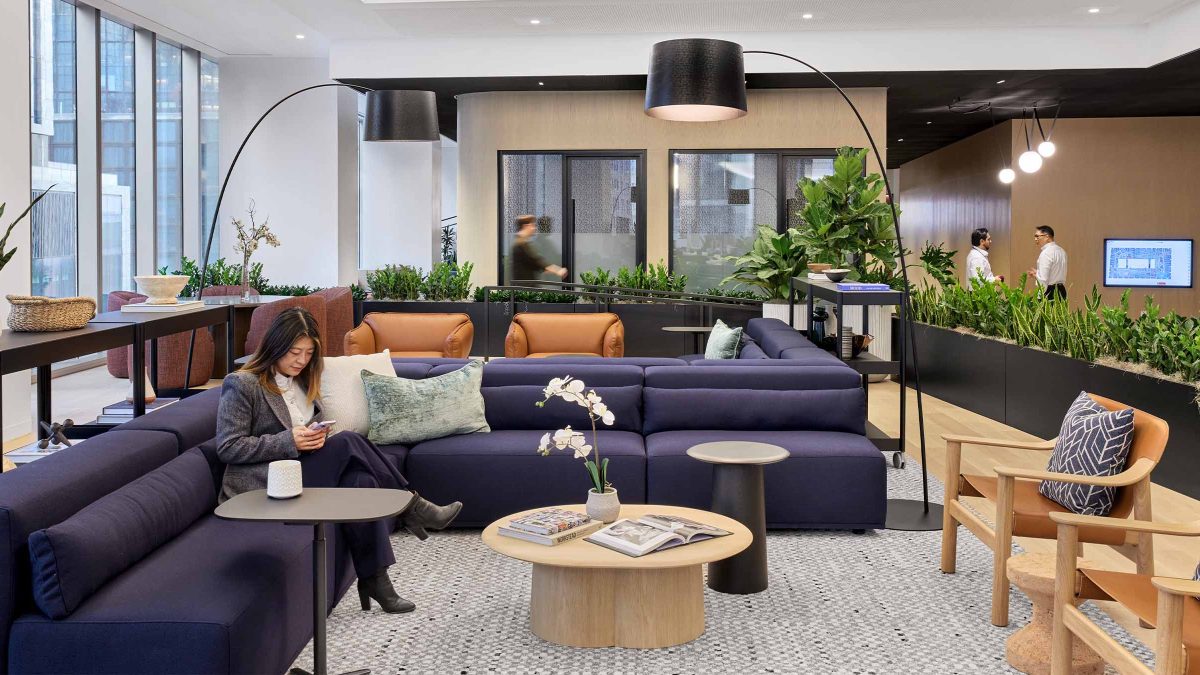 The design reflects an 'elevated industrial' feel featuring warm metals, woods, neutrals, concrete and greenery to express the client's identity and culture.
The design reflects an 'elevated industrial' feel featuring warm metals, woods, neutrals, concrete and greenery to express the client's identity and culture. 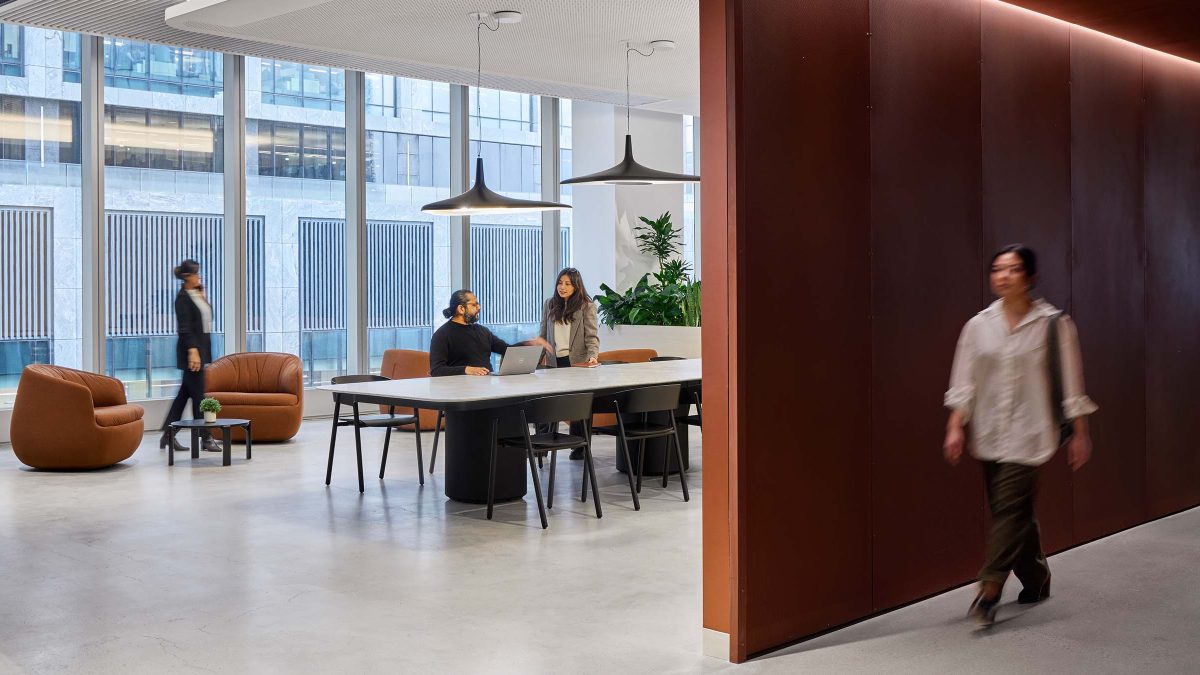 Targeting certifications such as WELL and LEED Platinum, RESET, BLUE and GUDC highlight the project's dedication to sustainability and inclusivity.
Targeting certifications such as WELL and LEED Platinum, RESET, BLUE and GUDC highlight the project's dedication to sustainability and inclusivity. To optimise for low carbon and improved comfort, we eliminated an air handling unit (AHU) and approximately 200 fan coil units from the design. These actions helped achieve a 27% reduction in energy use, reduced acoustic and visual noise and reduced cost.
From implementing Zero Carbon construction methods to energy-efficient MEP systems, we designed every aspect to minimise environmental impact. At the same time, our teams tracked and recorded energy and water usage on site, monitored deliveries and waste and documented the embodied carbon values of every project component. This commitment to detail ensures that efforts towards decarbonisation are comprehensive and effective.
We developed a digital twin, a virtual representation of the physical systems, services and status. It enables analytics and advanced technology tools to improve operational efficiency, occupant experience and sustainability efforts. Through this, we developed a smart building ecosystem for HSBC that touches all business areas and ensures its headquarters remains at the forefront of innovation.
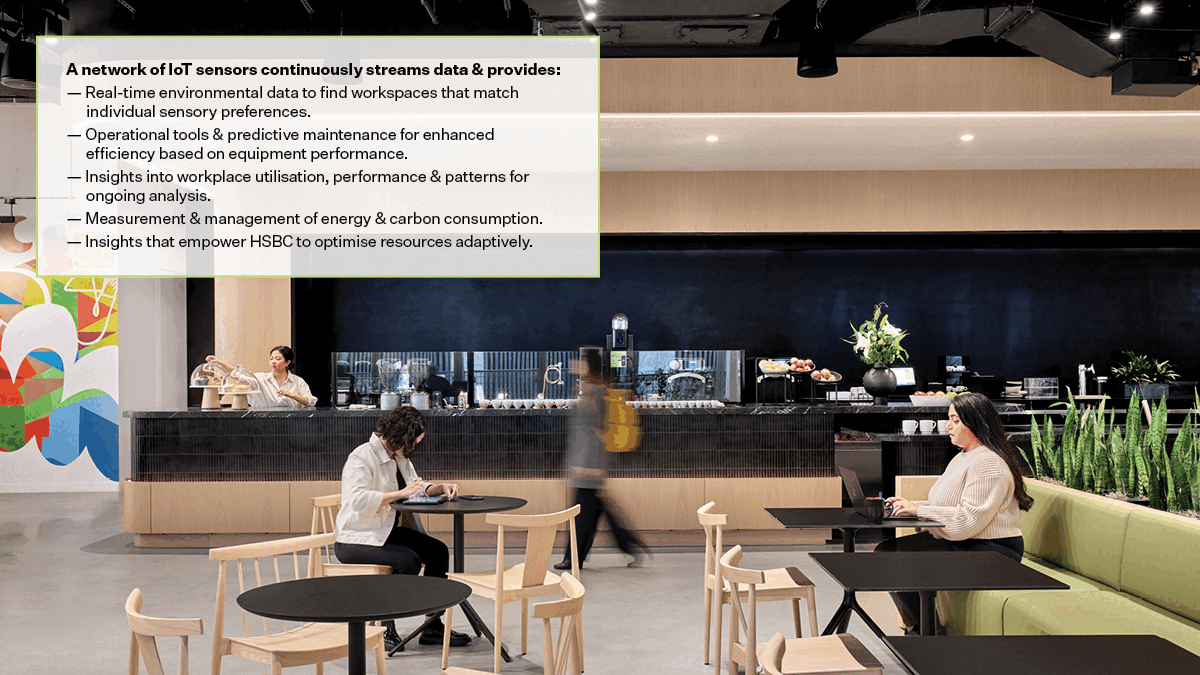
With inclusivity and user-centric design as guiding principles, we designed the workplace to accommodate diverse needs while ensuring accessibility and supporting neurodiversity.
Interactive dashboards empower people to find suitable workspaces based on factors like activity levels, temperature, lighting and noise.
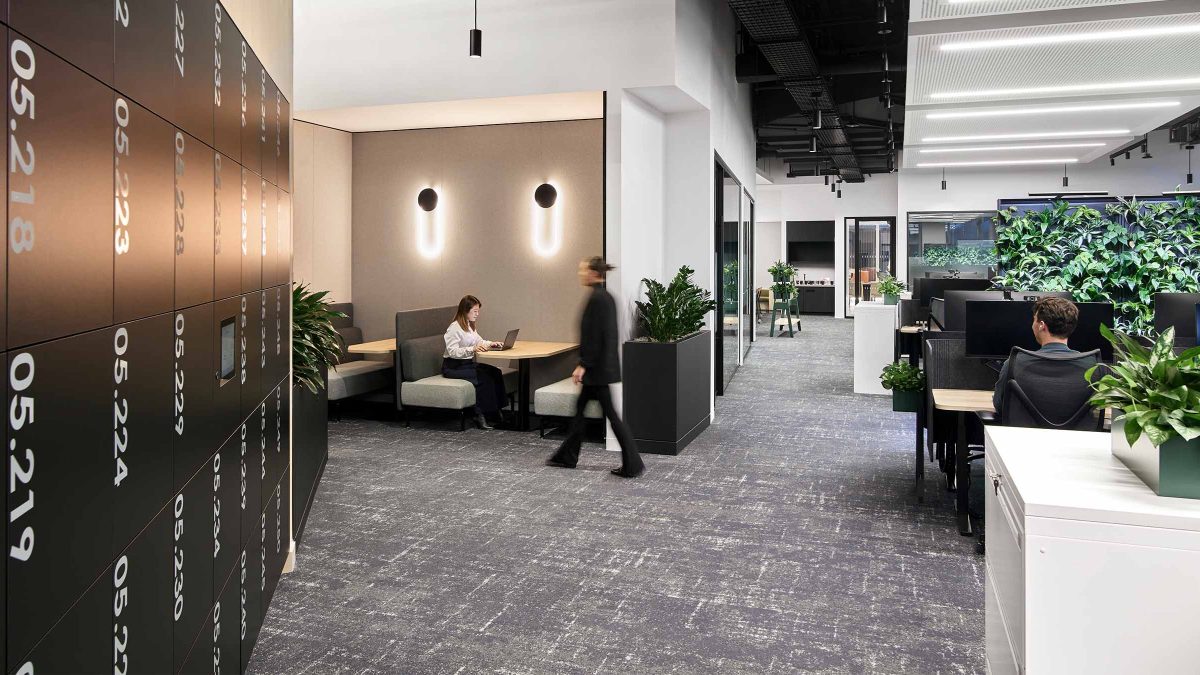 Flexible areas accommodate various requirements, from dual-function meeting rooms to adaptable layouts, promoting ergonomic control and inclusivity for all.
Flexible areas accommodate various requirements, from dual-function meeting rooms to adaptable layouts, promoting ergonomic control and inclusivity for all. 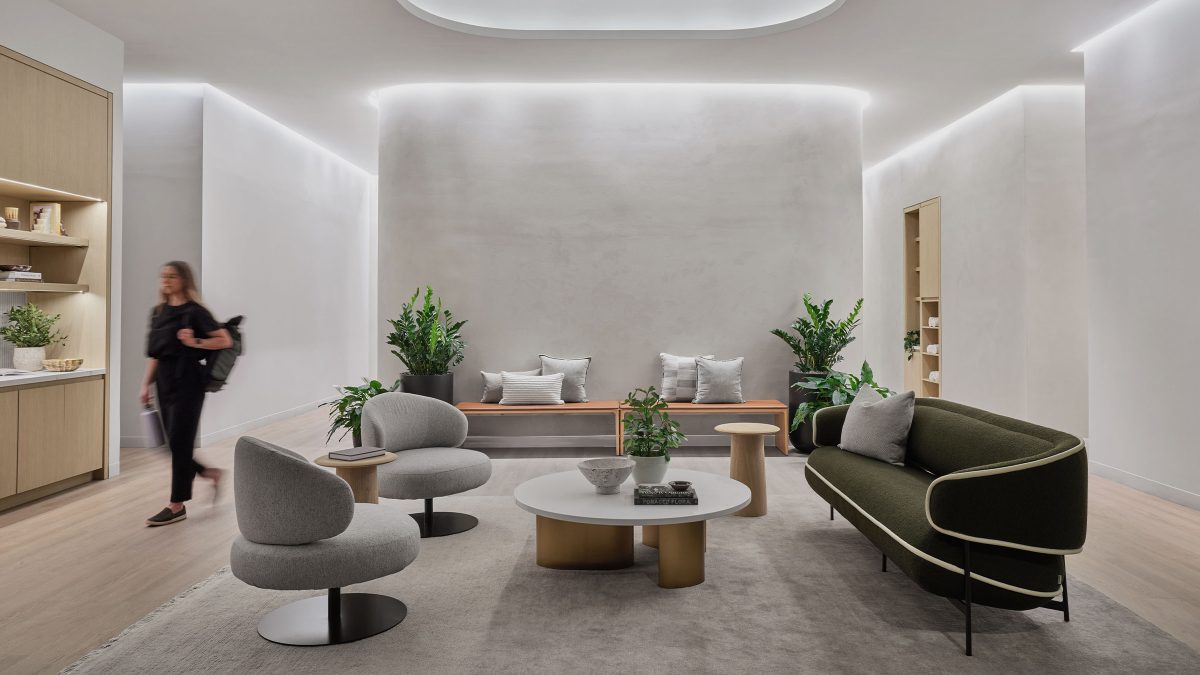 Wellness zones encompass areas dedicated to new mothers, mindfulness and exercise, supporting a culture that promotes respite and inclusivity.
Wellness zones encompass areas dedicated to new mothers, mindfulness and exercise, supporting a culture that promotes respite and inclusivity. HSBC’s New York headquarters marks a significant milestone in workplace design, setting a new standard for innovation, sustainability and inclusivity. Through integrated design services, close collaboration and a commitment to excellence, our teams delivered a transformative space that empowers employees, supports connection and drives purposeful engagement.
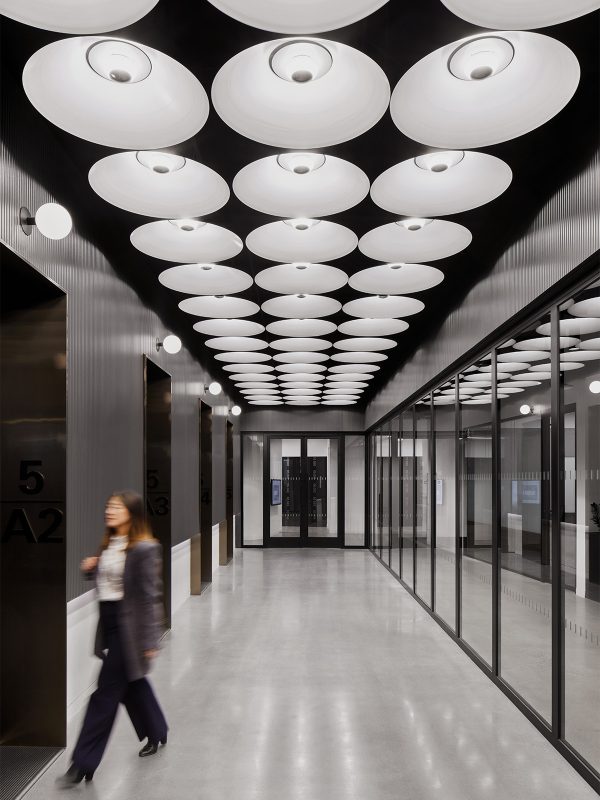
2024FX International Interior Design Awards - Finalist for Workspace Large
2024CoreNet NYC Corporate Real Estate Awards for Excellence - Winner of Project of the Year - 100,000 - 299,000 sq ft
Completed
2023
New York City
24,155 sq m / 260,000 sq ft
Targeting:
Zero Carbon from the International Living Future Institute (ILFI)
WELL & LEED Platinum (WELL Building Standard & Leadership in Energy and Environmental Design)
RESET International Standard
BLUE Standard by Oceanic Global
GUDC (Global Universal Design Commission)
Garrett Rowland