









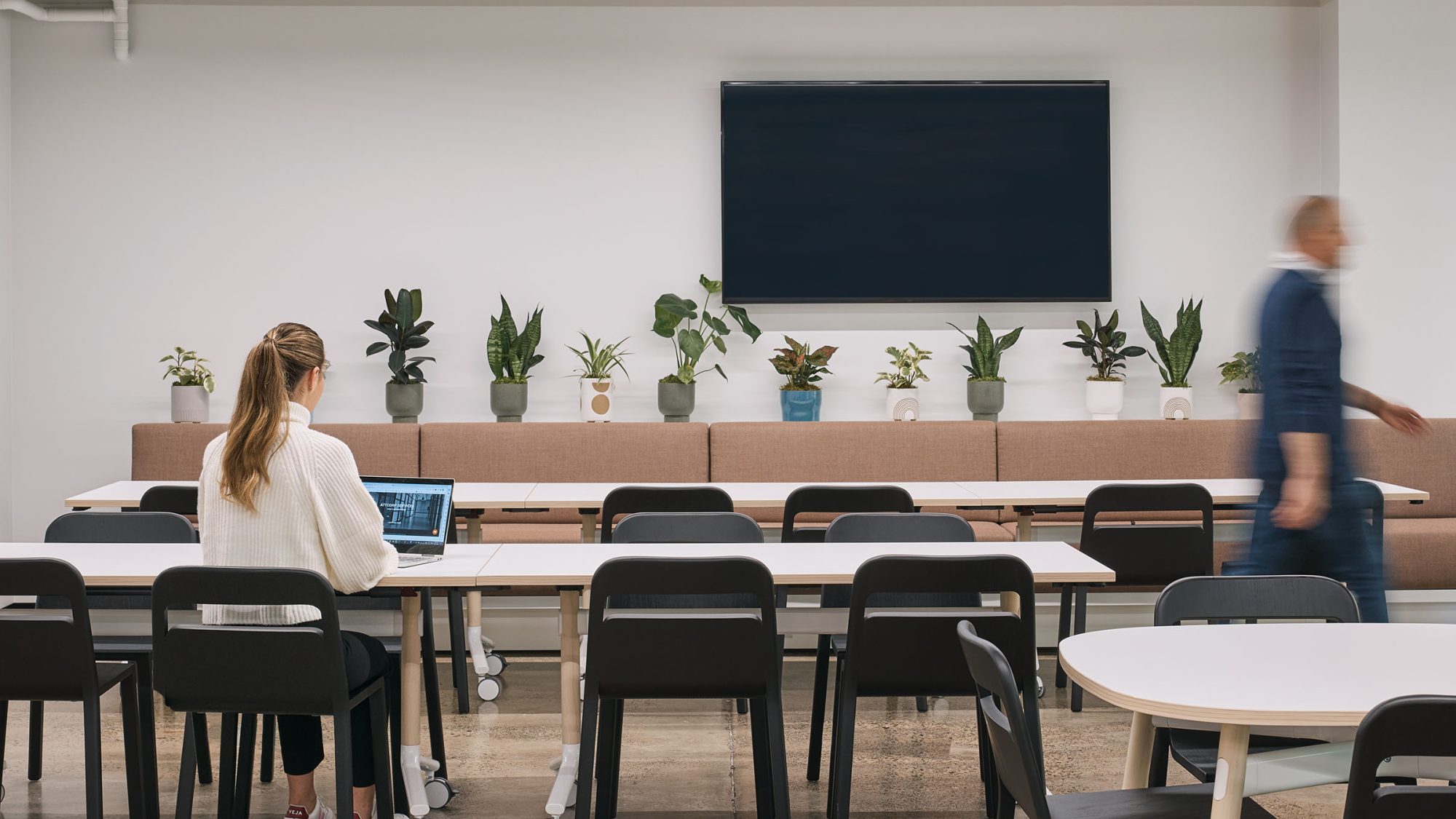
Following a rebrand, American software company Intercom wanted to bring its identity and ethos to life in a new Sydney office, in line with other key global locations. We developed a design based on deep conversations with staff and leaders. They spoke of a need for flexible spaces that empower people to choose how and where to work. Balancing sophistication and playfulness, the workplace offers a wide range of work, meeting, and social spaces.
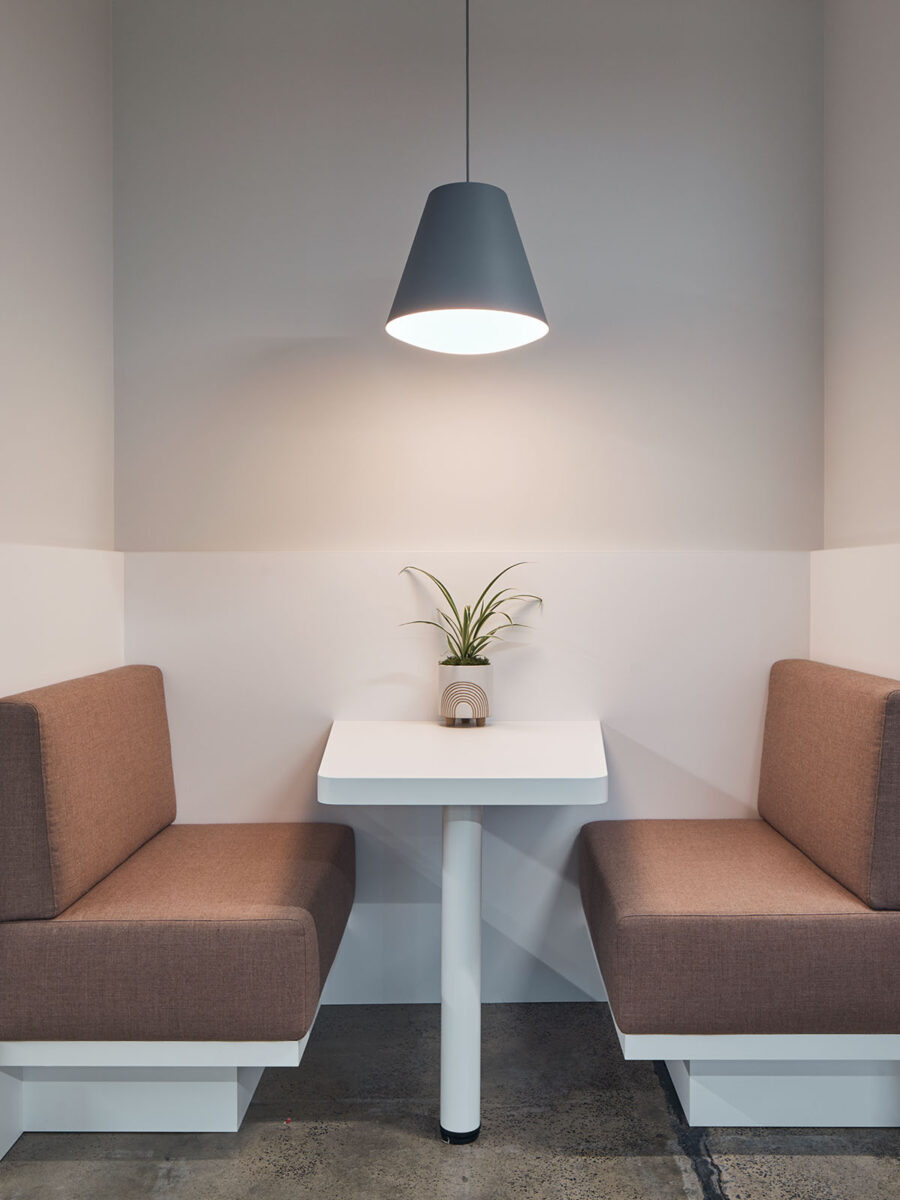
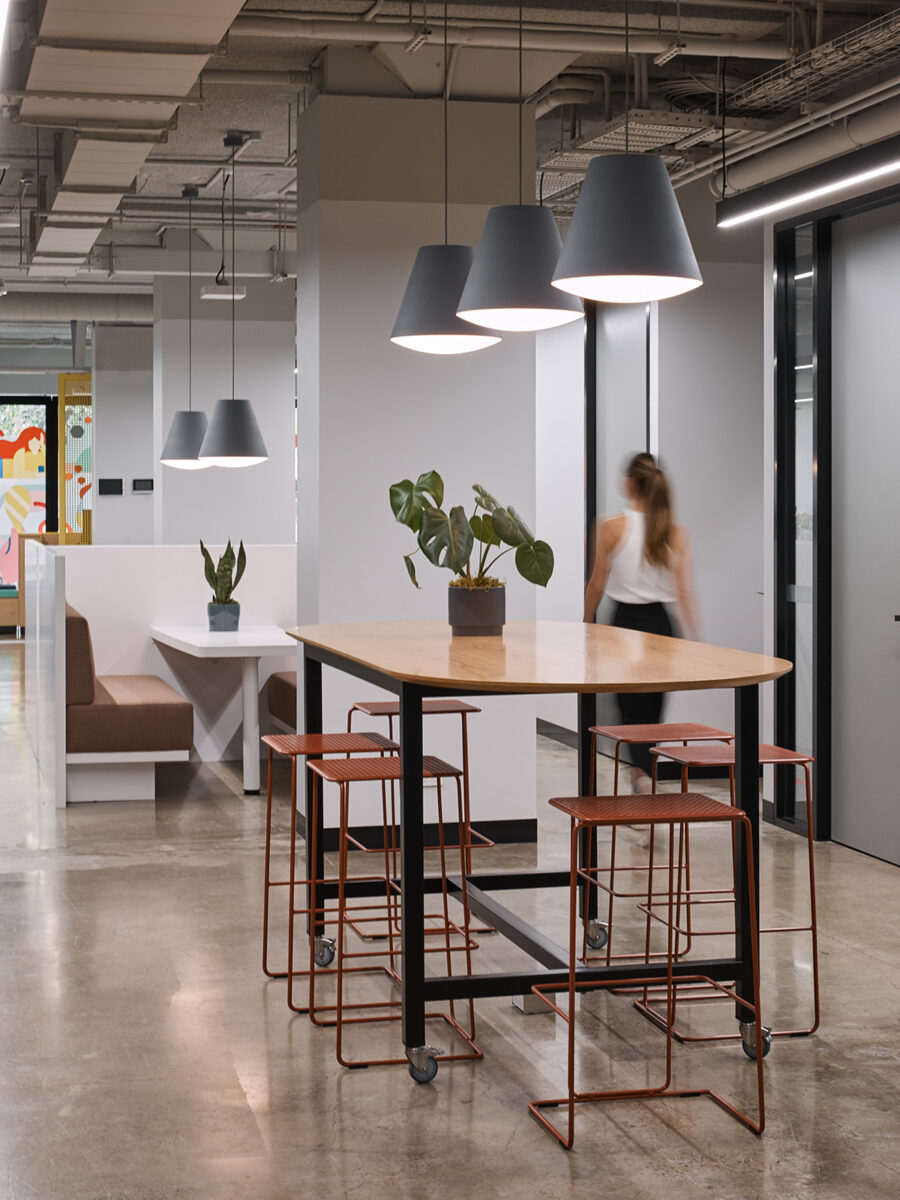
Following a new brand identity, Intercom had the opportunity to revisit several key global workspaces including Sydney, Australia. The company was relocating within the city, so it was an opportunity to rethink the brand experience for a mature organisation poised for growth. Our Sydney-based design lead collaborated with the Chicago, San Francisco, and Dublin teams to integrate consistent corporate and local brand elements. We engaged nearly 50 staff in interviews to help understand the company’s culture, goals, and operational functions for the new design.
In the discovery phase, we learned that spontaneous interaction is essential to Intercom. Company founders and senior leadership are visible and approachable, supporting a culture of transparency and open-access. In line with this ethos, we developed a design focused on variation and employee choice.
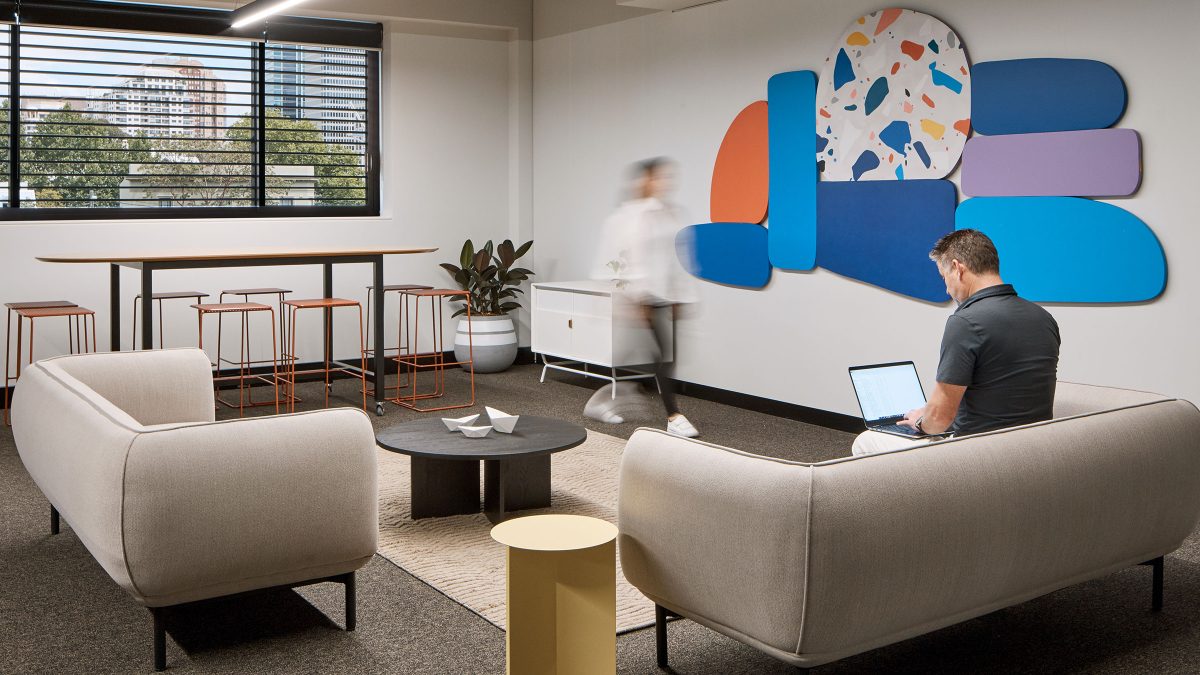
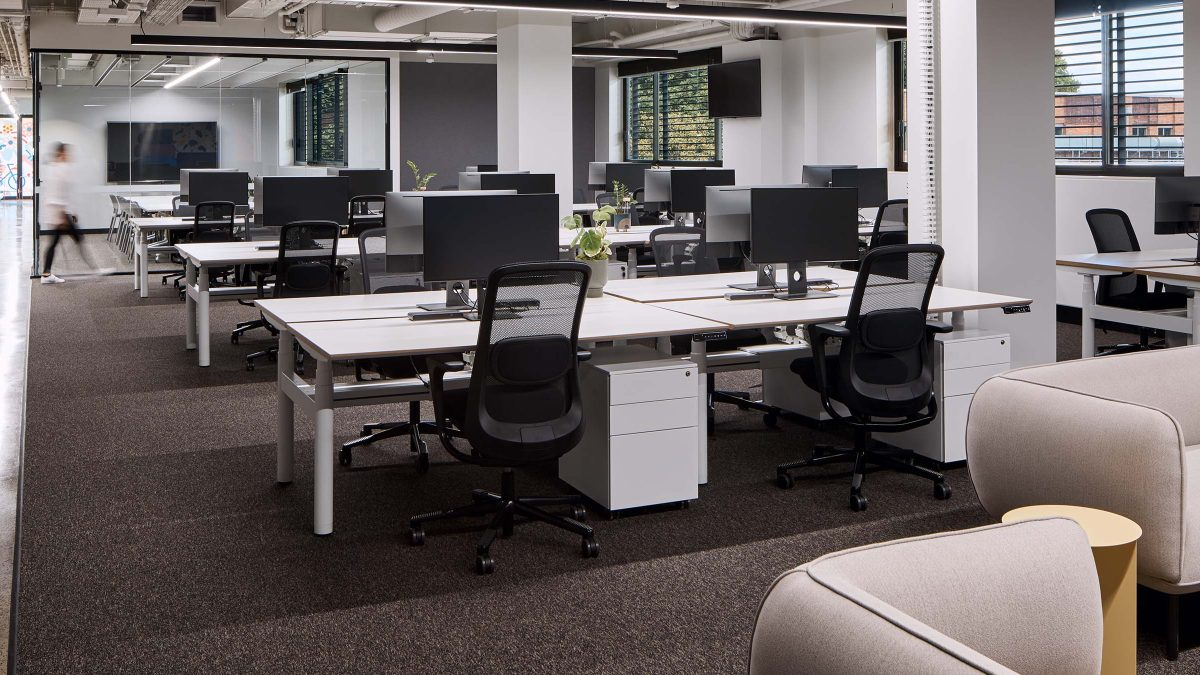
The space features a variety of meeting and interactive spaces, and open work desks for people to choose their settings. From open to semi-enclosed, enclosed, and private spaces, the workplace has a range of private and social spaces for meetings and casual interactions. Research and development, sales, and customer service teams can access break-out spaces and areas with soft furniture for conversation and relaxation. Meeting rooms are flexible with state-of-the-art video conferencing systems, lighting, acoustics, collaboration tools, and controlled temperatures.
The new Sydney office balances minimal and gallery-style workspaces to reflect the maturity of the business. These are interspersed with moments of playfulness. Intercom engages with creatives to produce art, so a warm, neutral colour palette serves as a canvas for rotating art, graphics, and visual media. For a consistent brand experience, every Intercom office has an art installation by San Francisco-based AntIre. We also engaged Sydney artist, Nico, to develop a custom mural reflecting the local context and team personality.
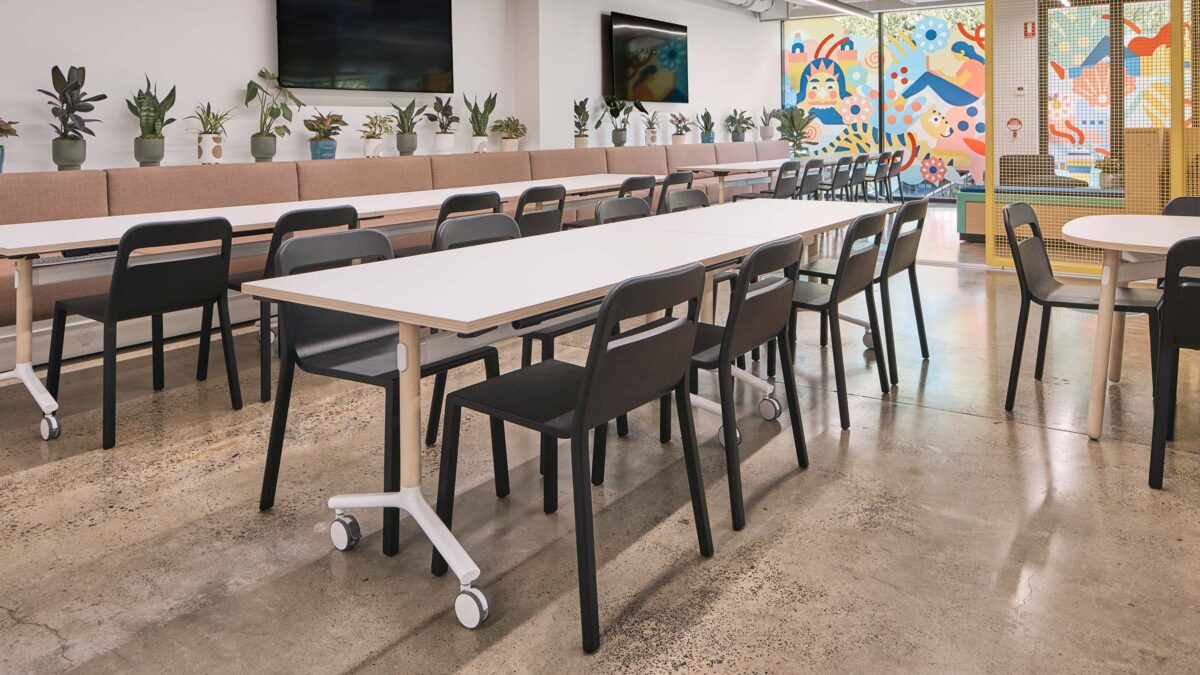
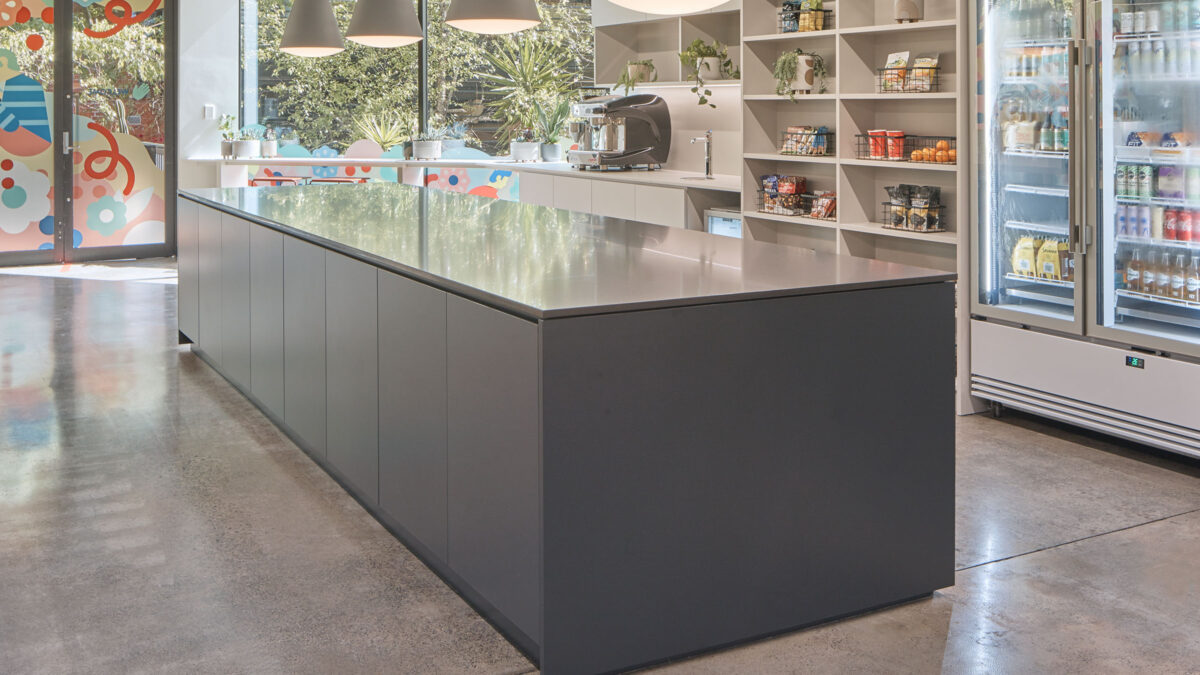
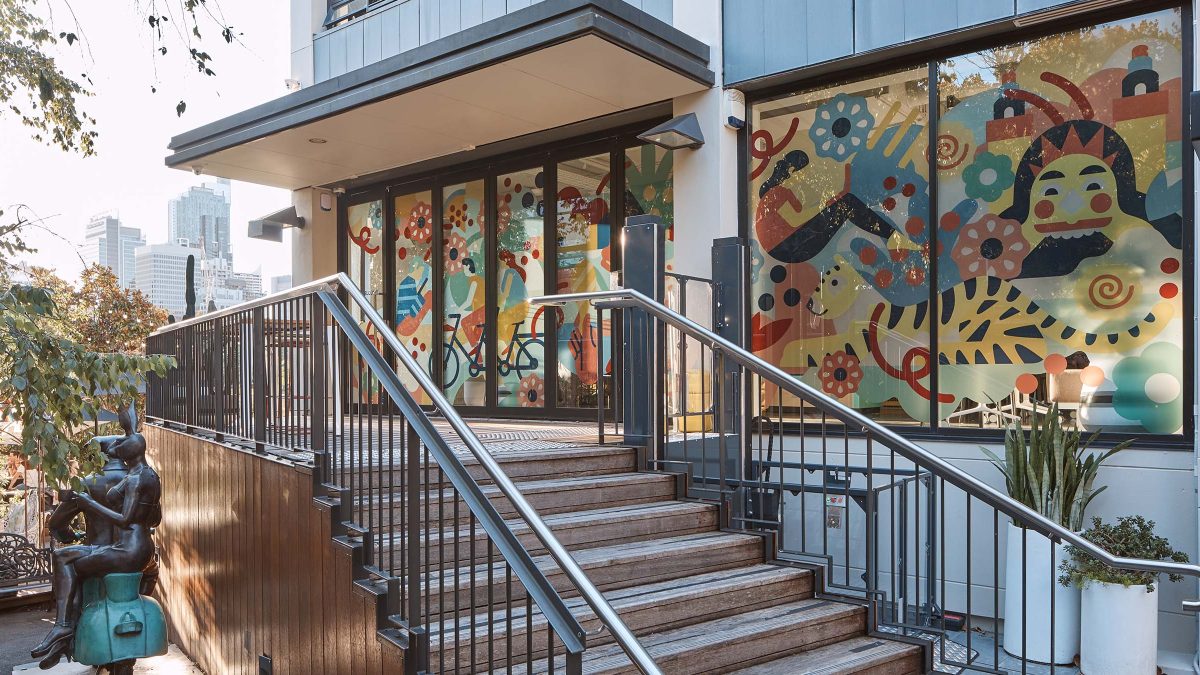
Completed
2020
Sydney
8,611 sq ft