









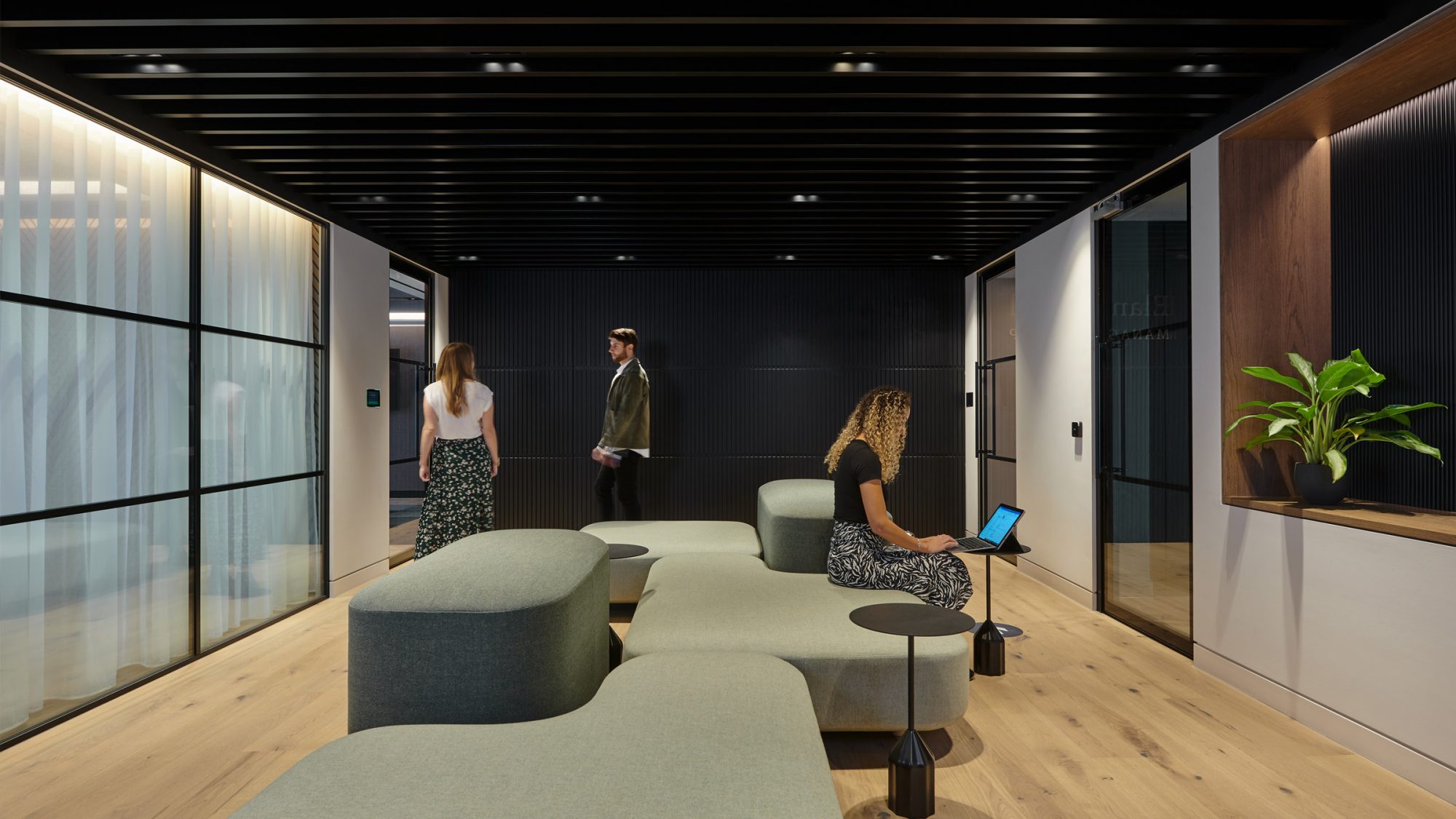
This investment firm is an emerging industry leader. The project involved helping them relocate to a newly refurbished building, in a prestigious area of London’s Knightsbridge. The staff and visitor experience is brought to life through a purposeful flow of spaces; designed and delivered using a turn-key model.
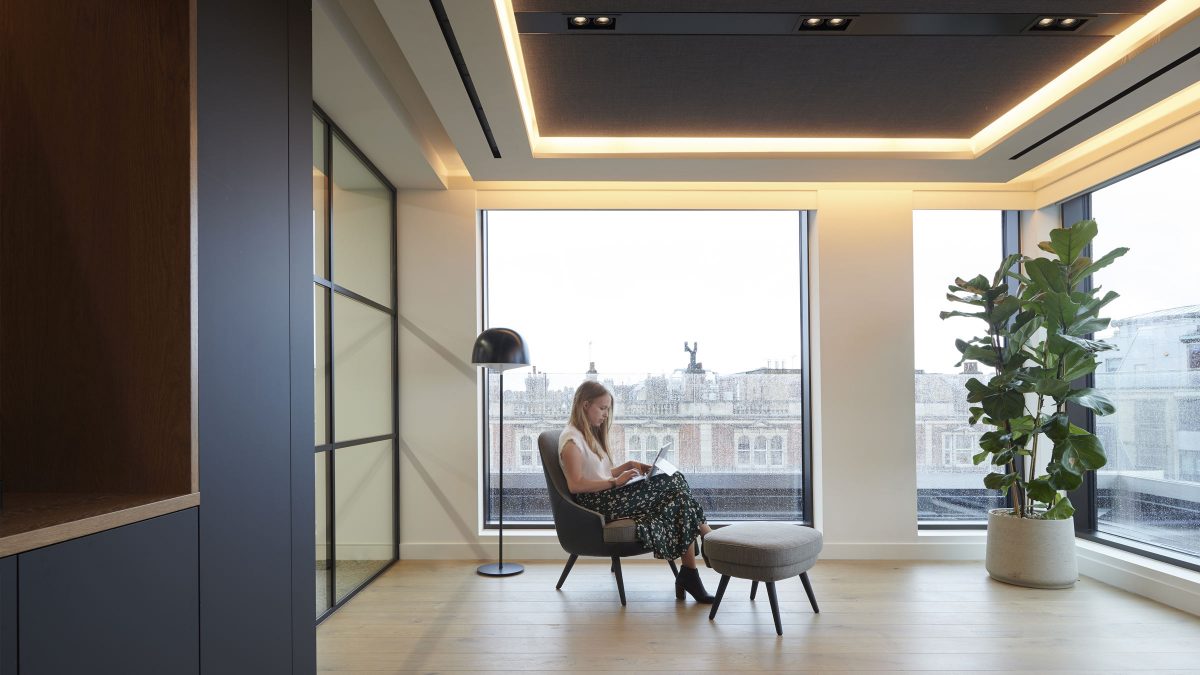
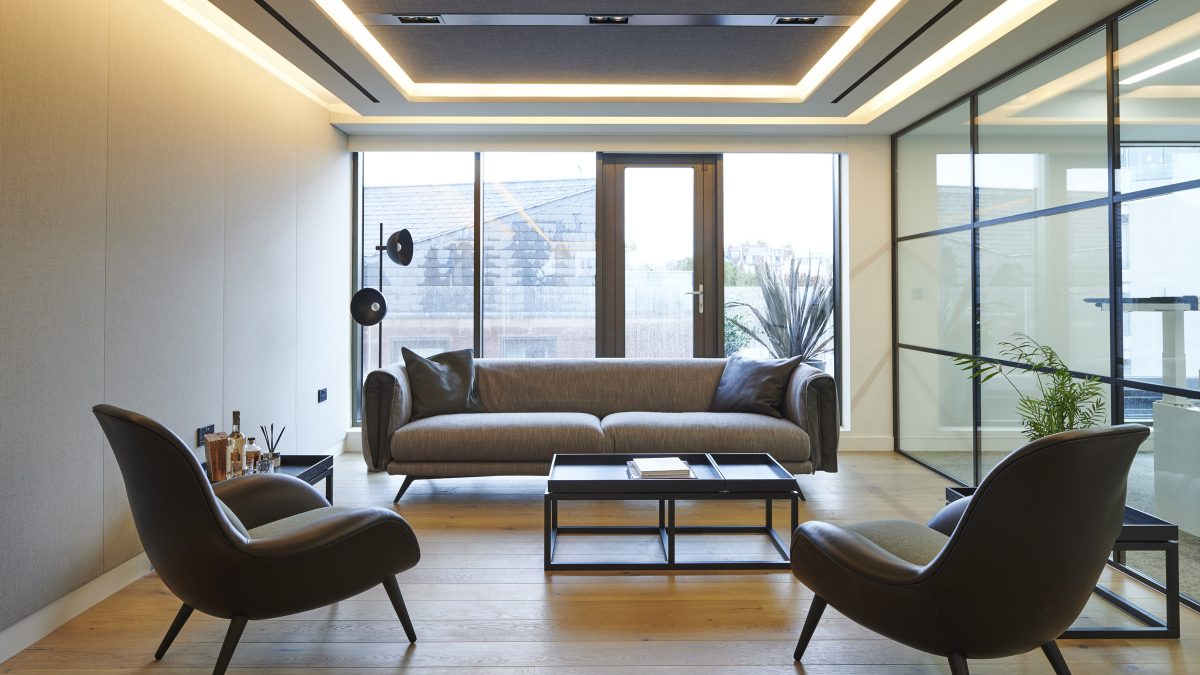
In the discovery phase, we dived into the culture of the firm. They wanted a change in approach to support the community, with space for amenities. We learned that privacy was critical too, and that the addition of alternate work settings would help people collaborate and improve their ability to focus.
Our first challenge was to think differently about what a trading environment should be, and how it could help them form better relationships. The client wanted to remove the sense of formality usually found in these spaces. In response, we developed a sophisticated yet residential style, making people feel at home from the moment they walk through the door.
A space we created for another financial firm inspired our client. They were drawn to what it says about the brand.
Richard Fisher, Senior Associate, DesignWe gave the team more of their own spaces. When heads-down work is required, a library with focus pods becomes a getaway from the energy of the trading floor. Next to the main workspace, the 4th floor offers a large breakout area to unwind and interact. Staff also enjoy fitness and regularly take exercise classes together. So, we added shower facilities that can be used throughout the day.
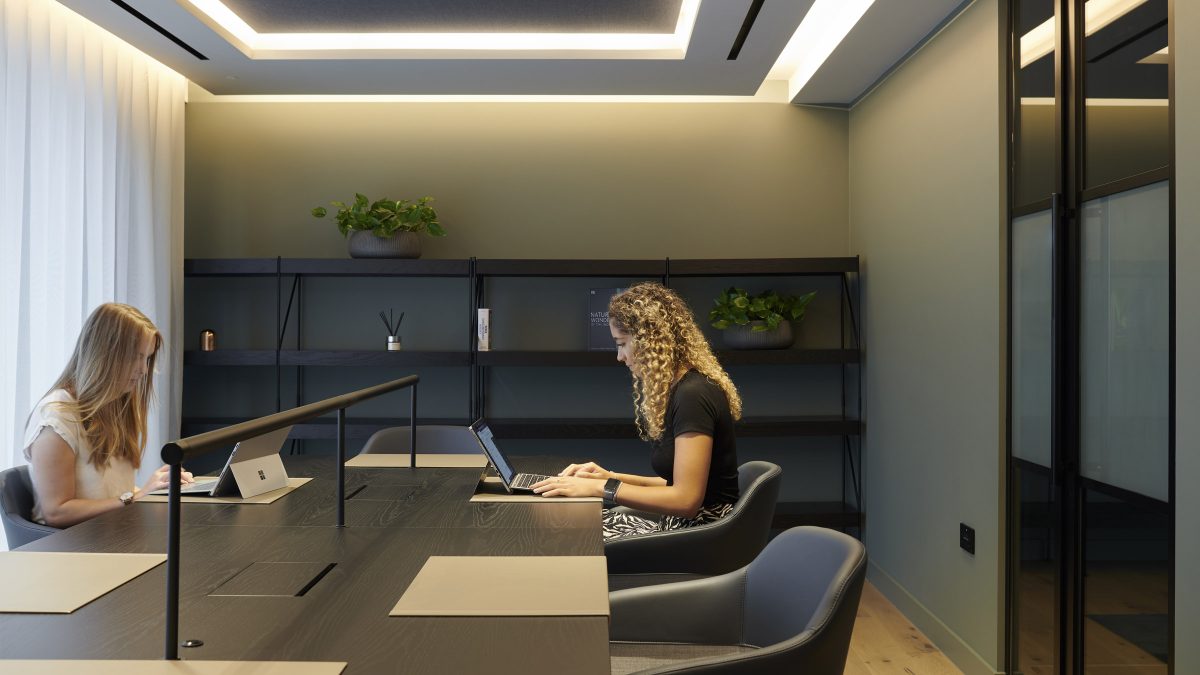
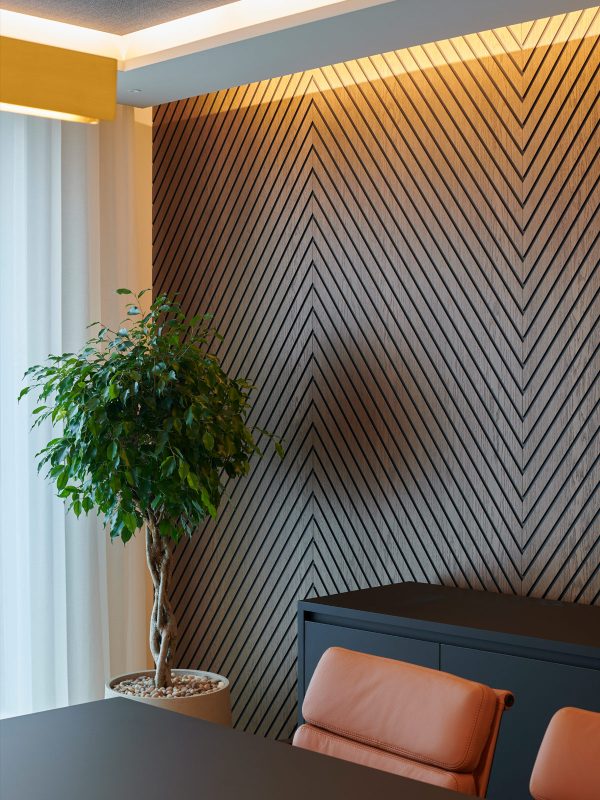
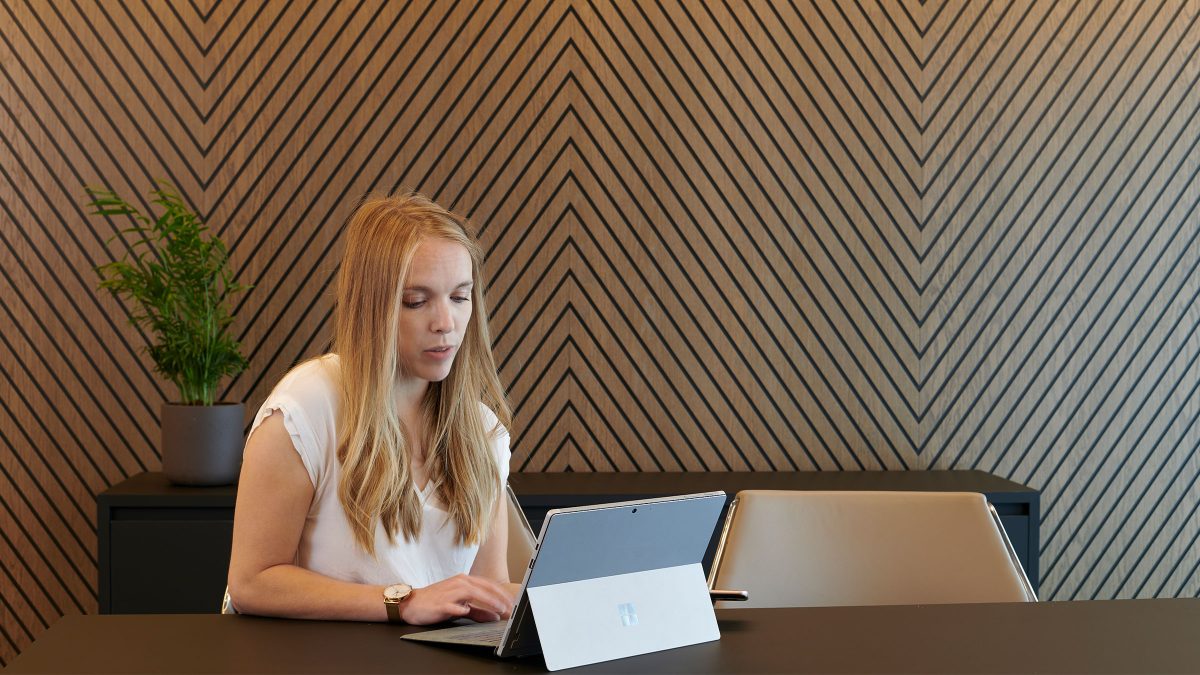
To address privacy, the client meeting suite is split from the rest of the workspace. It’s serviced by a lounge area with refreshments. Rooms with access to outdoor balconies supply space for focused work between meetings.
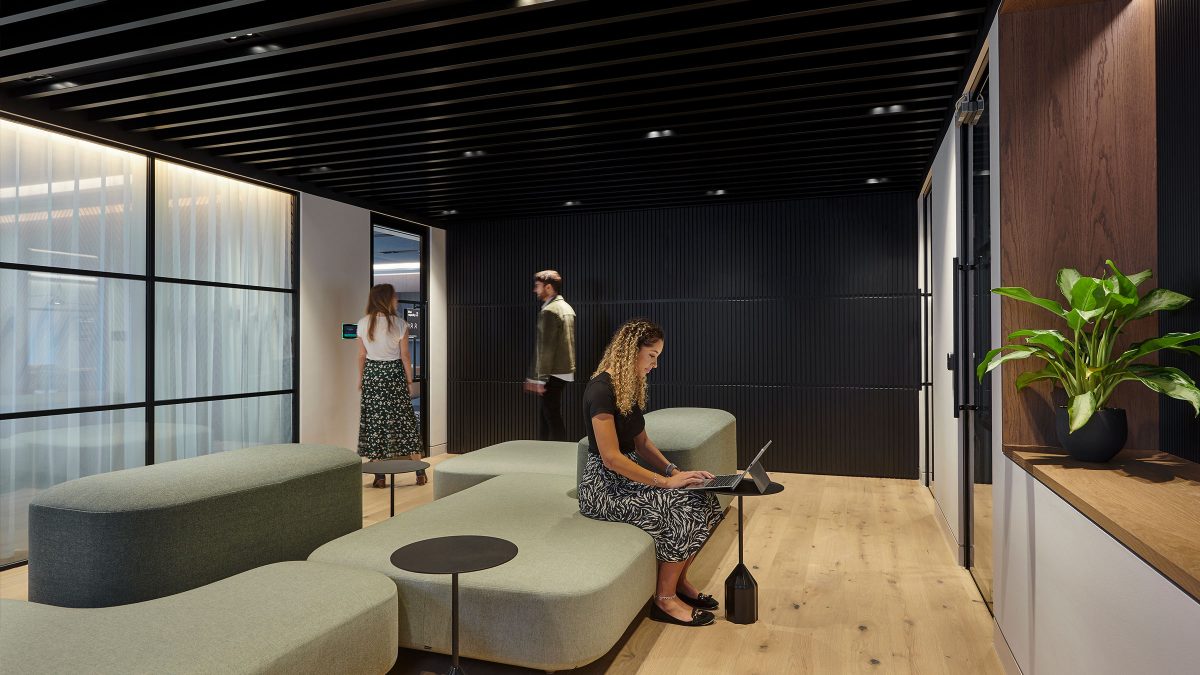
Every surface of the meeting suite was considered. Crittall glass partitions isolate the rooms. Inside, fabric wall panels and curtains add elegance, offer privacy when needed, and result in great sound quality. Walls are built “slab to slab” to prevent sound leakage, and a bespoke ceiling detail further enhances the acoustic properties.
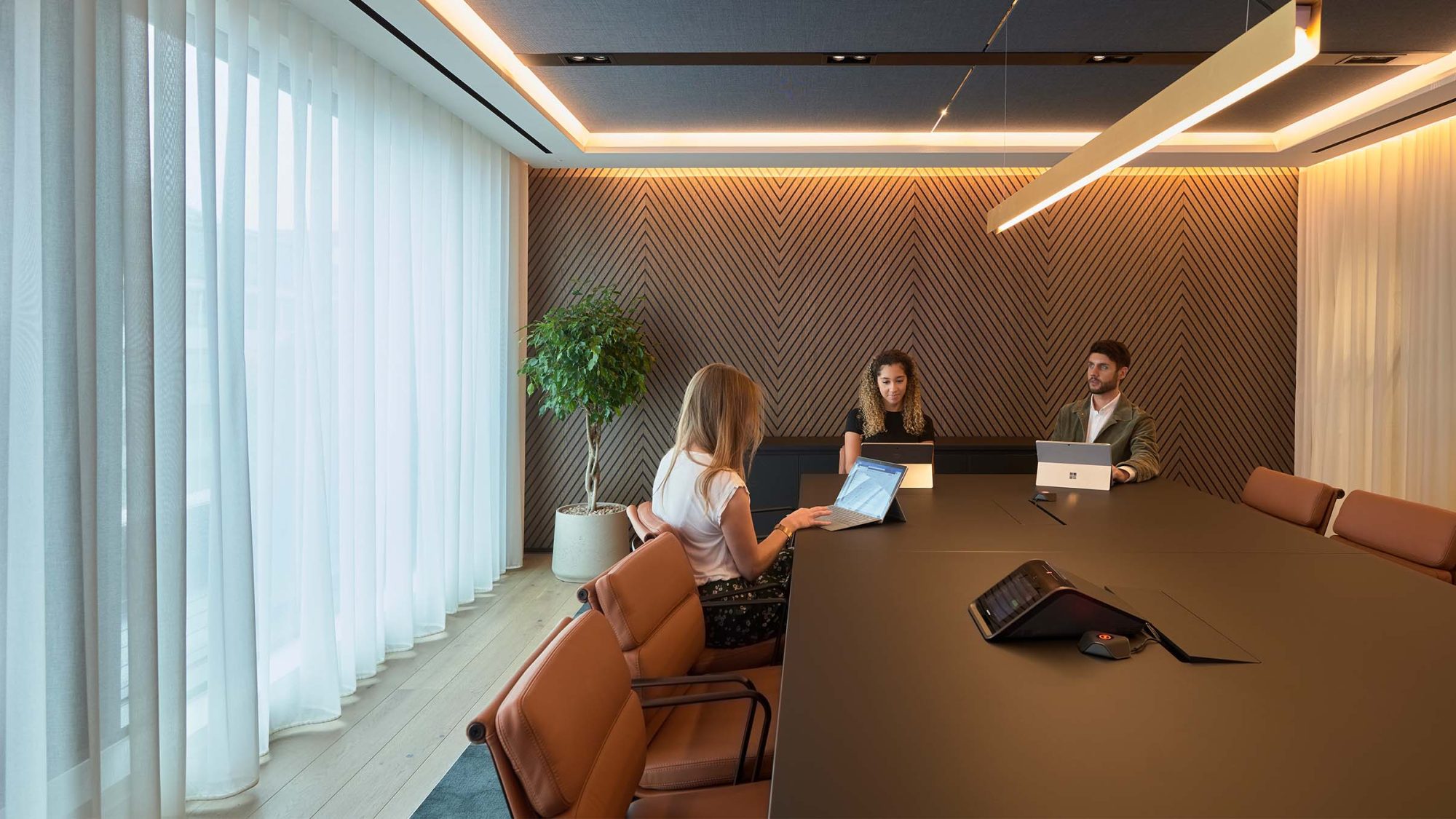
M Moser listened to our brief for a ‘homely’ feeling office design, and turned it into a reality! We are thrilled with the quality of the fit-out and the end result.
Head of HR & Business Administration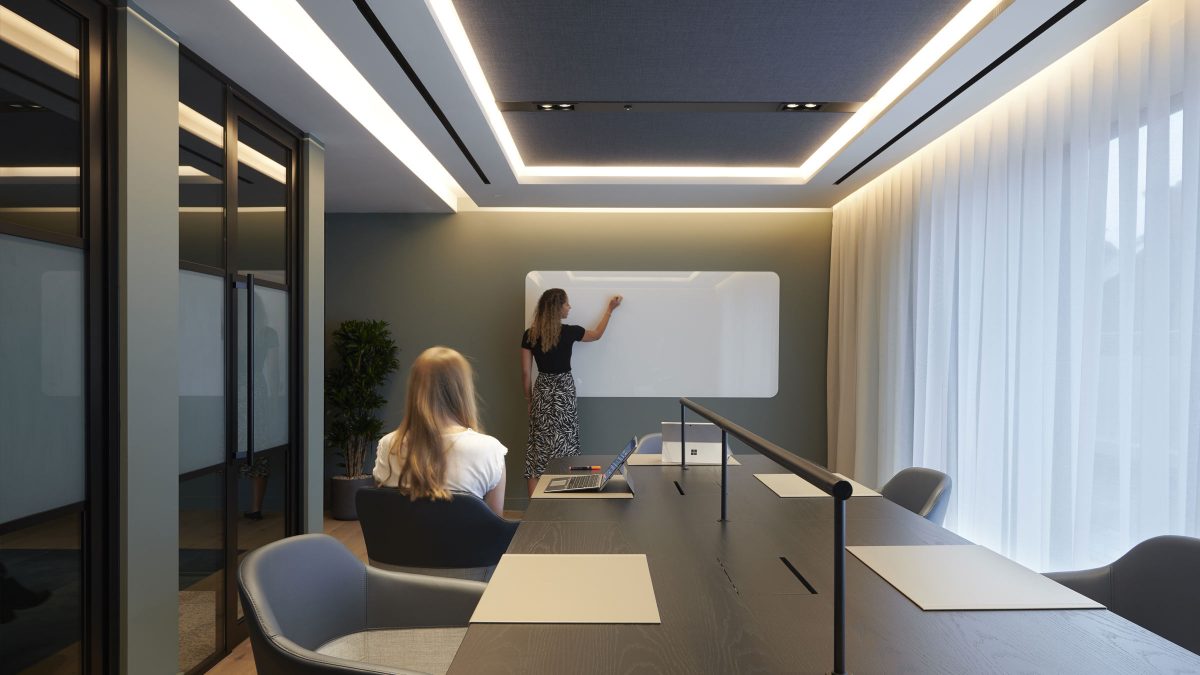
Completed
London
8500 sq-ft
Alex Kendrick