









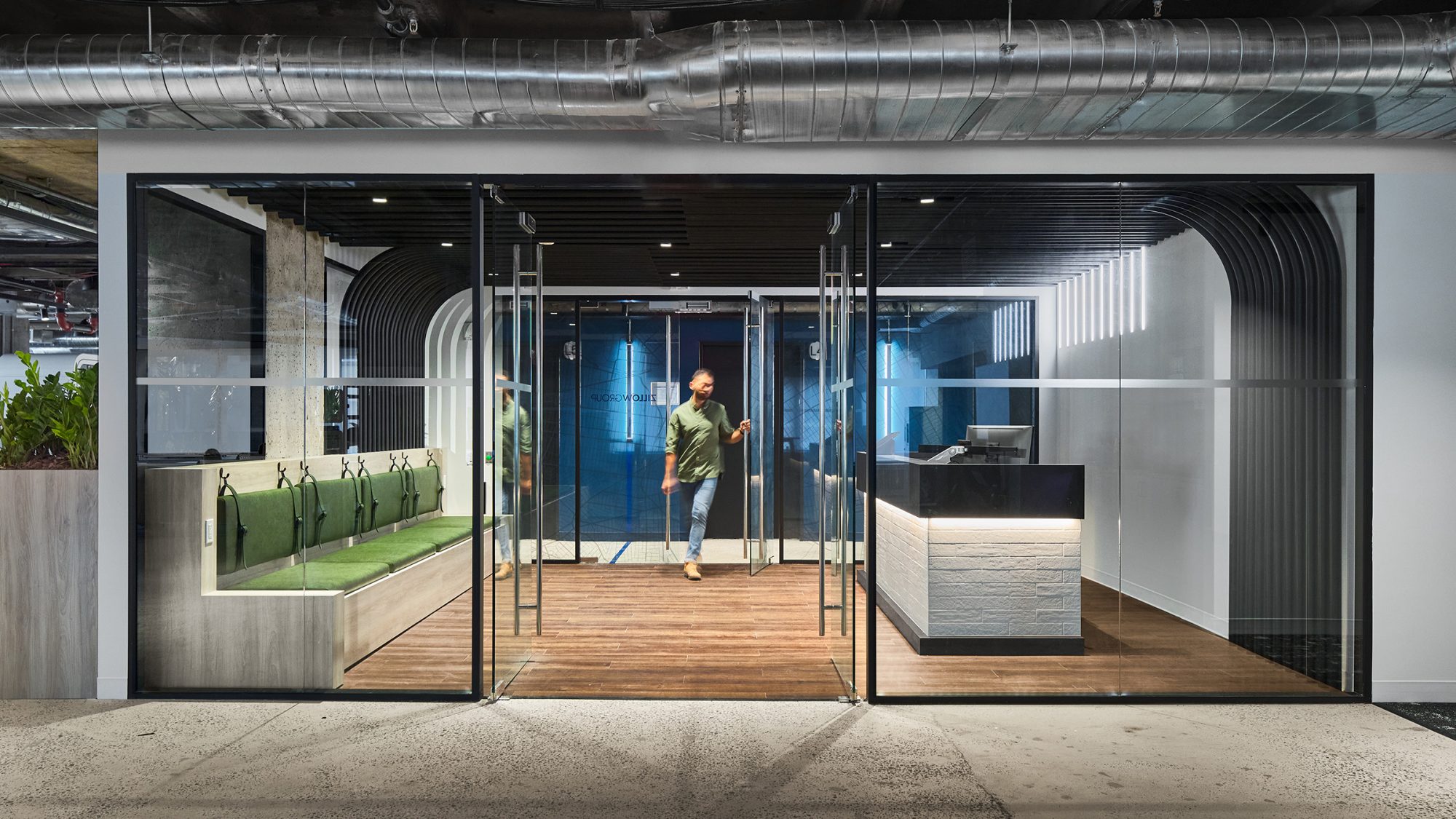
For its New York headquarters, online real estate company Zillow Group wanted to unite multiple brands with distinct cultures into a single, 130,000 sq ft vertical campus. Spanning five floors within Midtown Manhattan’s Nomad Tower, the Zillow workforce needed to be integrated and connected despite the office being large scale and distributed. Inspired by Zillow Group’s motto, “To help people find their next home,” we designed a new ‘home’ for the real estate company that encourages connection between people.
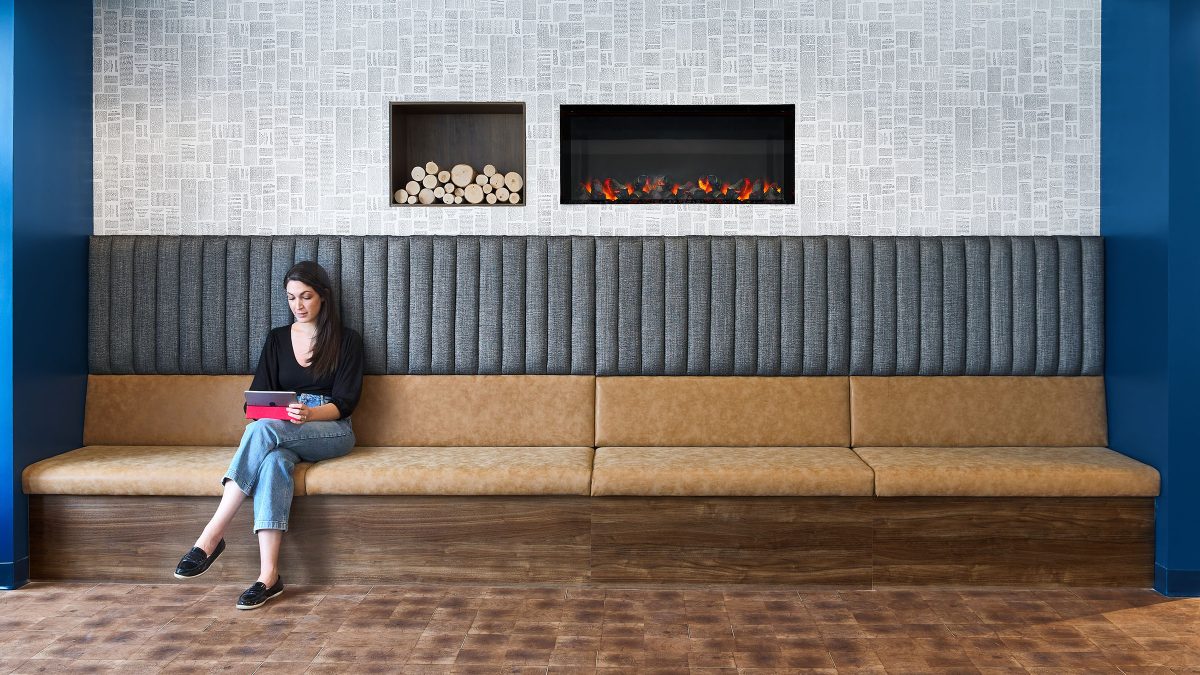
Cross-pollination between teams was key to the workplace design. Zillow wanted to promote space types where individuals from recently acquired brands could interact under the group umbrella. The central design element encouraging this was a new open staircase spanning five floors. The main artery of the vertical campus, the stair brings people together over the workday. With views of Herald Square, the internal staircase is visible and admired by passers-by on the streets below.
We managed the design, build and installation of the new stair, which connects destinations around the office physically and visually. The team worked with the base building architect, owner and local code officials on installing a new staircase in the building. The open staircase offers a public assembly space and access to the outdoor terrace. To publicise Zillow Group’s presence in the city and localise the interior spaces, the staircase will be illuminated by a New York subway-inspired lighting design.
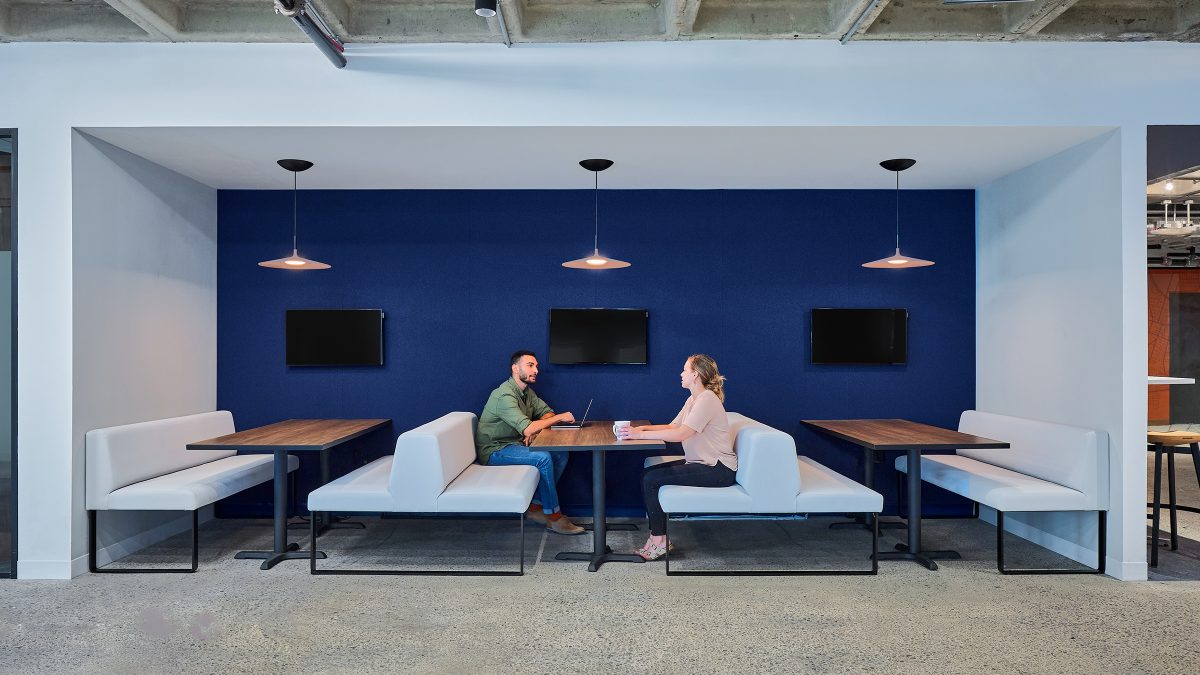
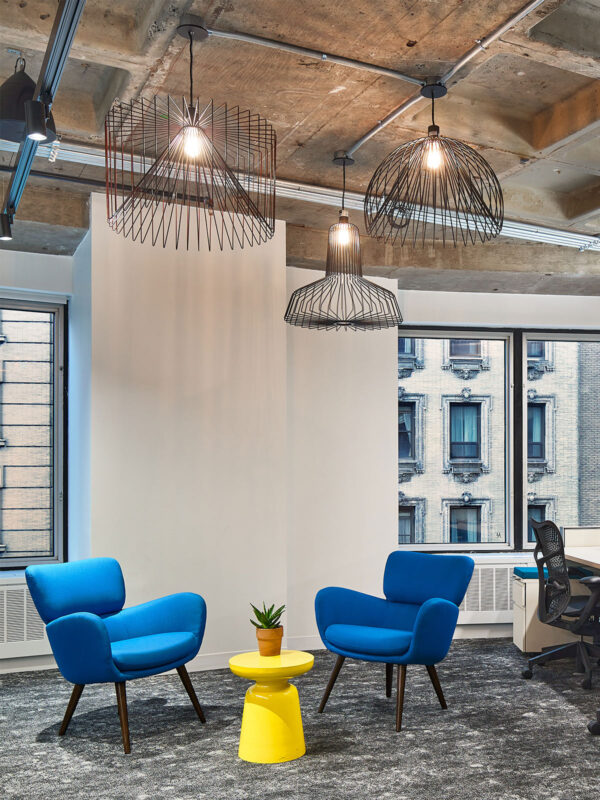
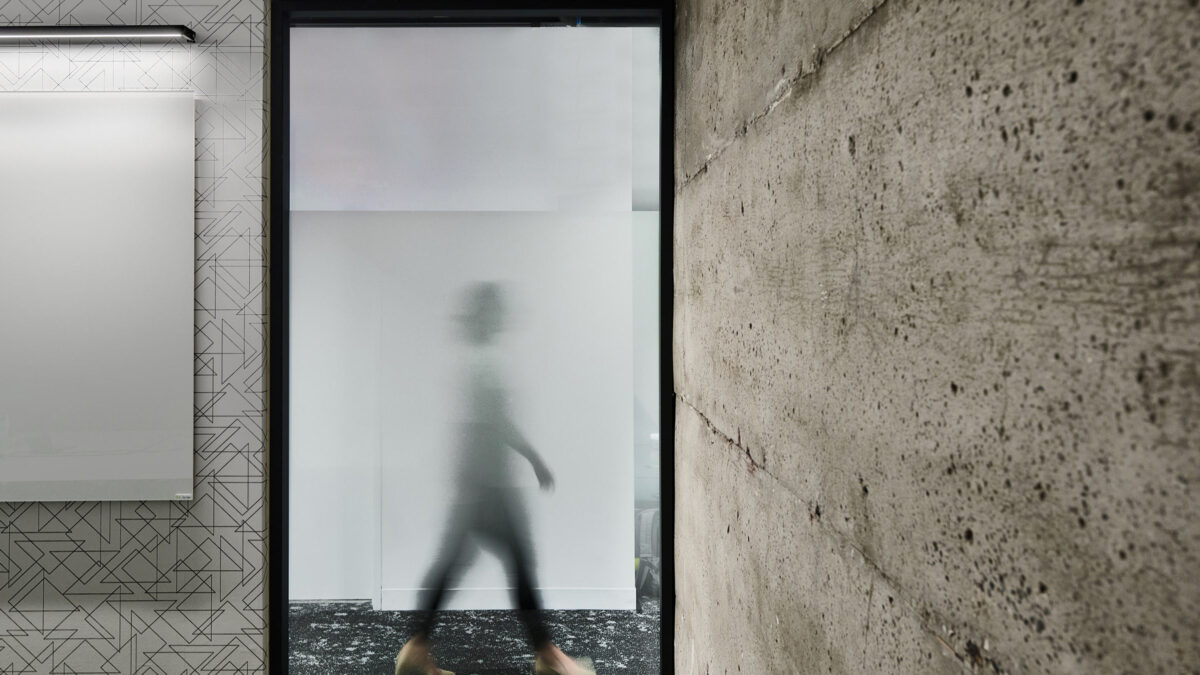
Drawing on the concept of ‘home’ to unify multiple brands under one roof, each floor contains unique neighbourhoods and zones including a library, backyard, office, and kitchen. This encourages flow throughout the space, connecting people from different groups across the vertical stack. The central amenity ‘town hall’ space just off the internal stair is a clear connection point for group gatherings. Versatile furniture and fixed screens support various configurations, from individual cafe booth seating to hosting internal all-hands events and parties.
The space features a library, stadium seating, a meeting area, reception and lounge, video game room, quiet room with fireplace, wellness rooms, and multiple well-stocked pantries. A range of spaces give direct access to the conveniences of home. The design encourages movement and casual collision by creating unique destinations on each floor.
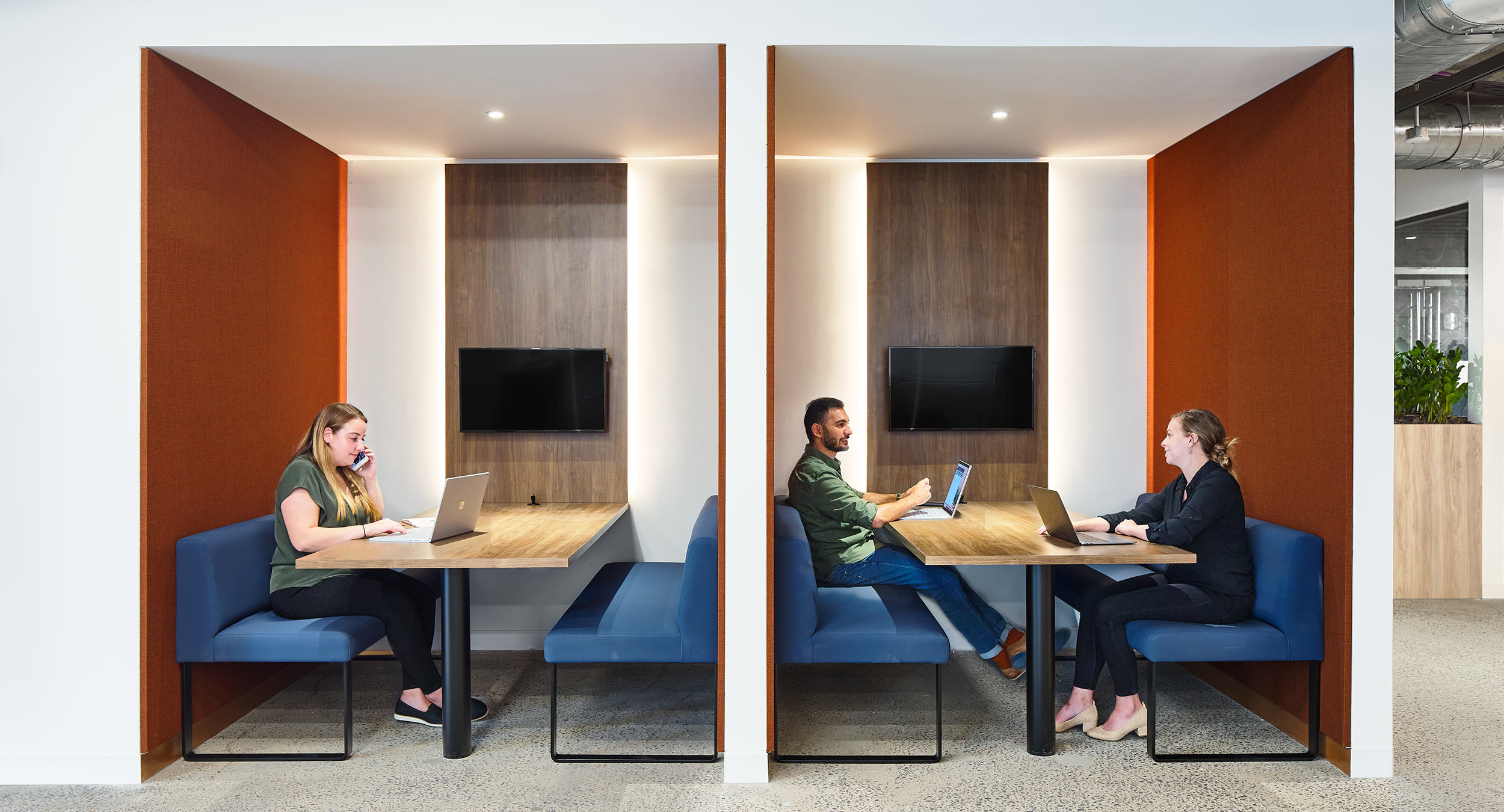
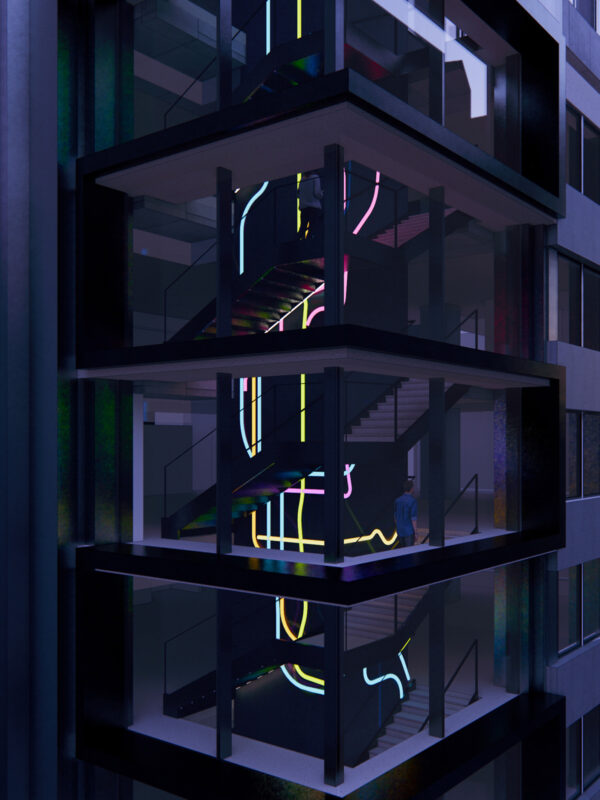
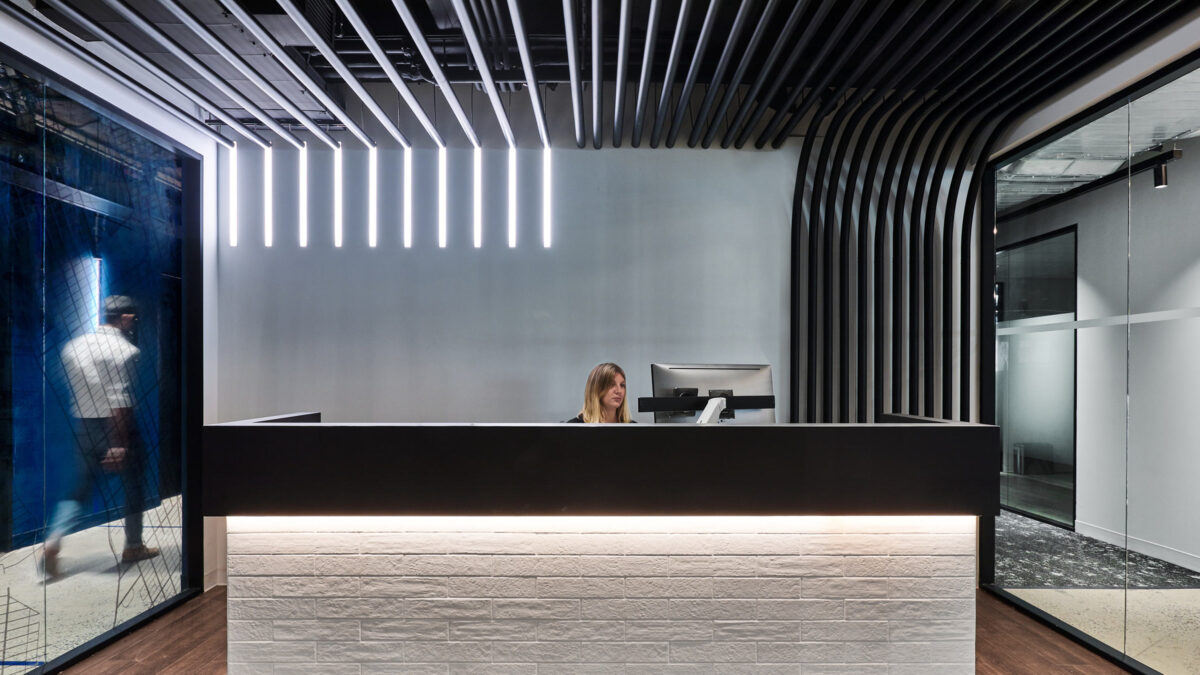
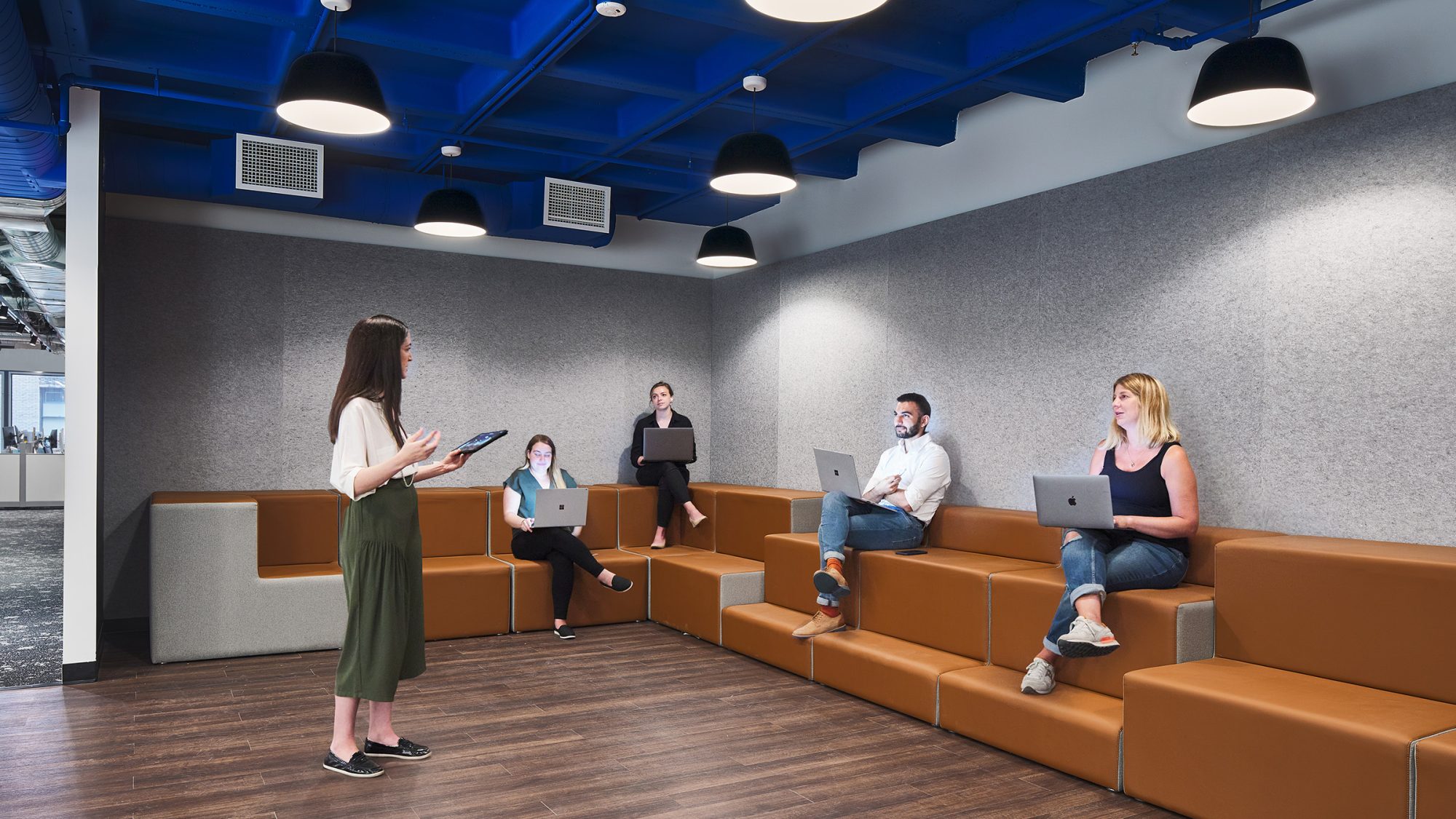
Besides connecting its newly acquired companies, Zillow Group wanted to reflect its brand and the vibrancy of New York City. Bringing to life a buzzing energy, the design team balanced a community-driven, hustling commuter experience with a calming sense of arriving home. The design embraces the city spirit along with the home-like essence of its surrounding boroughs and towns. Quiet, calm neighbourhoods sit away from the business and meeting zones. Focusing on the yin and yang of the city and the homes that Zillow Group helps to sell, the space uses warm tones for a ‘lofty’ feel. A visual beacon of connection from interior to exterior, the space serves as a unique New York destination and brand hub.
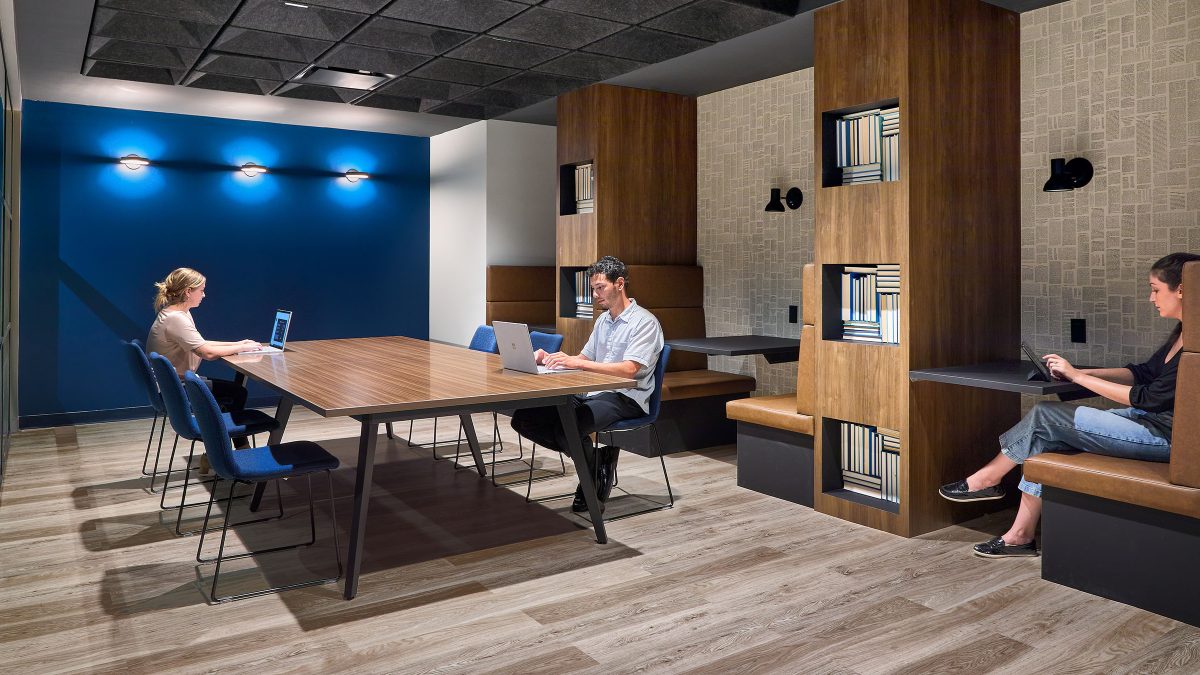
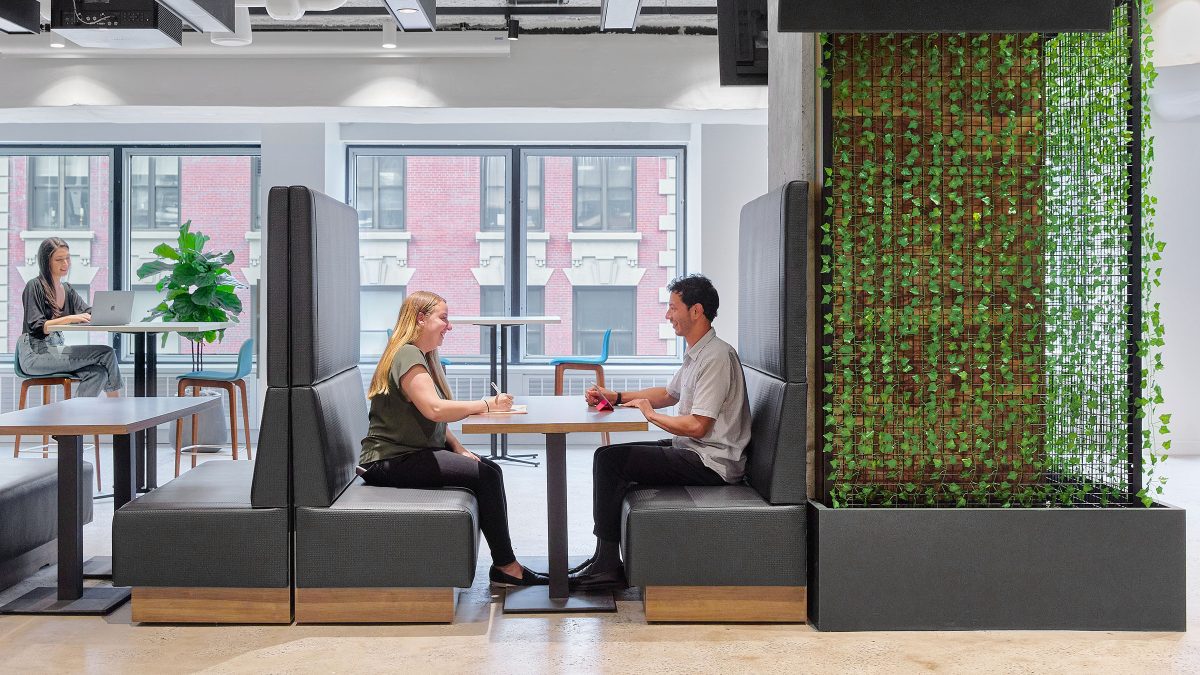
Completed
2020
130,000 sq ft
Aaron Thompson