









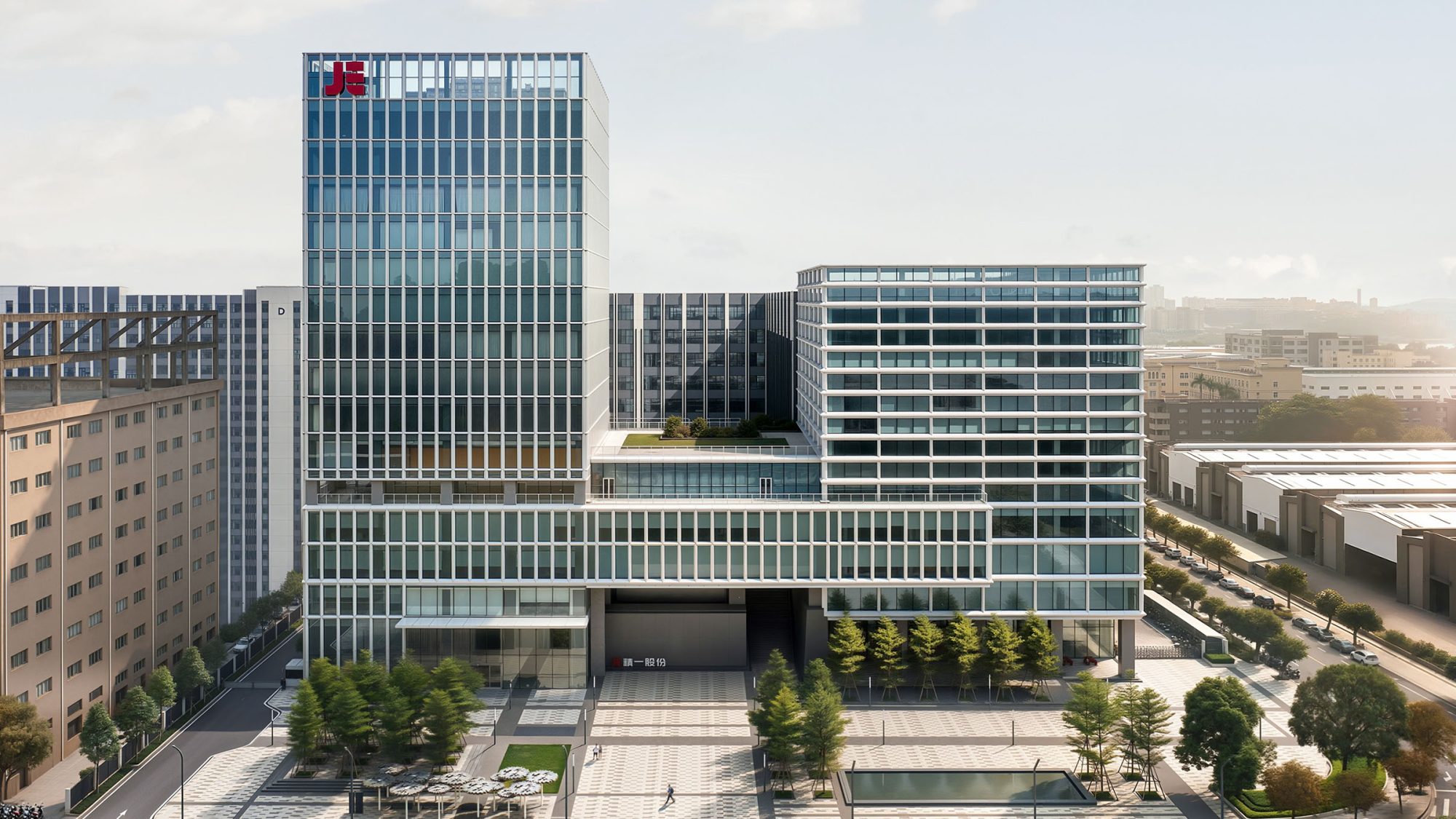
JE Furniture, a leader in innovative seating solutions, wanted to bring together its offices, R&D labs, showrooms and amenities within an existing factory park. While the site’s industrial layout was practical and efficient, it lacked the human-centred qualities of a modern HQ.
Our integrated team turned the site into a connected, people-focused campus that encourages collaboration, innovation and community, reflecting JE’s global reputation and ambitions.
The client wanted to bring several brands together in a minimalist, community-driven space that reflects their creative and engineering expertise. Building on a vision of innovation through an integrative framework, the project unites previously separate brands and functions into one cohesive environment. What was once a collection of distinct spaces is now an interconnected ecosystem that fosters collaboration and shared identity. Set within Foshan’s industrial landscape, the design connects people, processes and experiences.

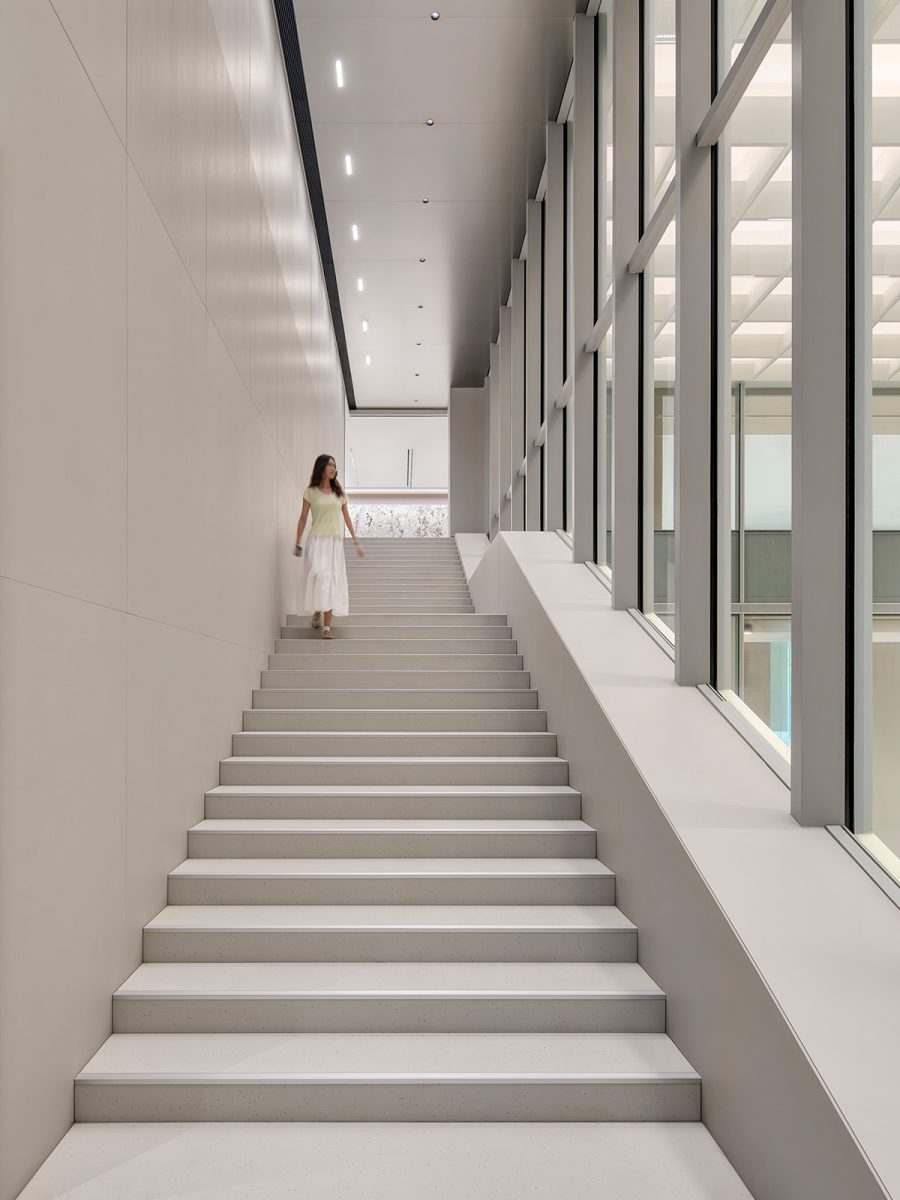
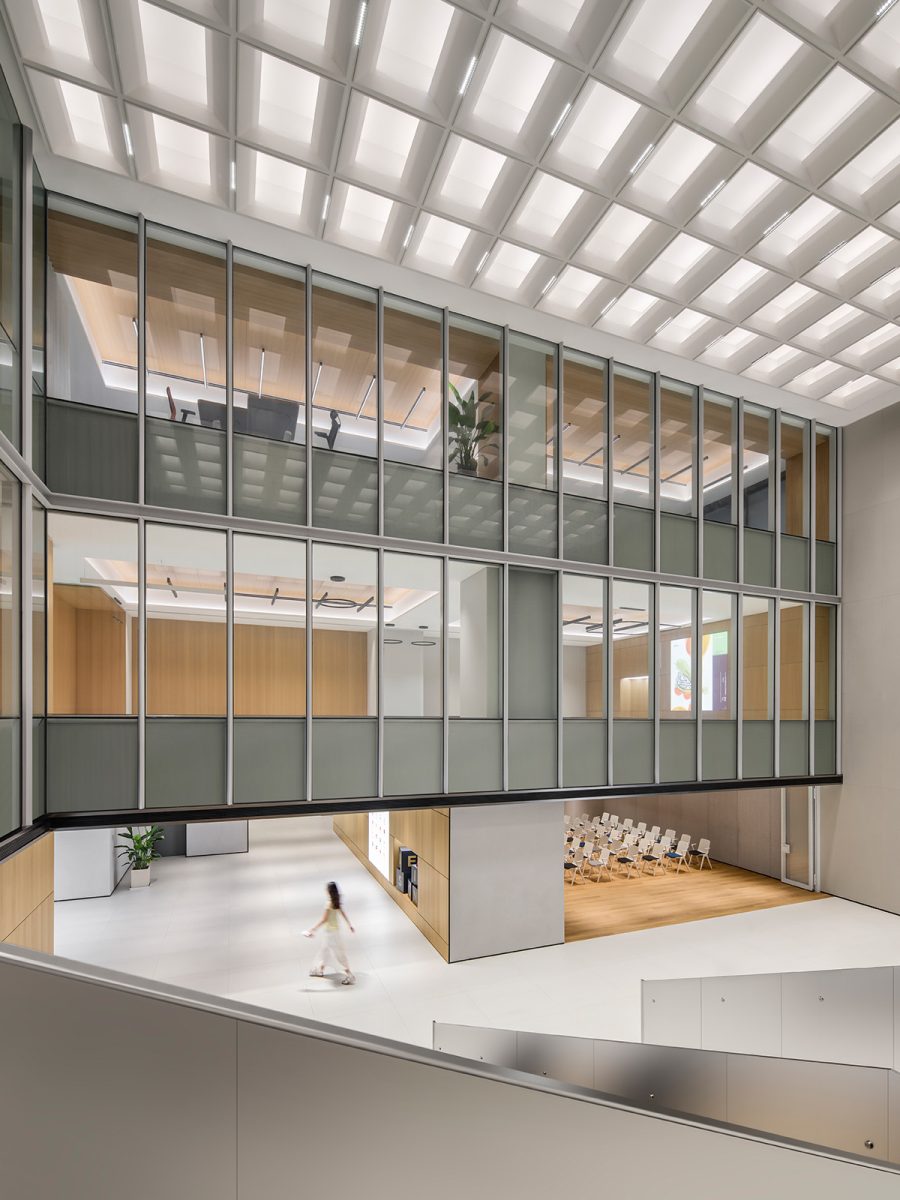
Our multidisciplinary team was well placed to bring this vision to life. By understanding JE’s focus on precision, innovation and its people-first culture, we turned these values into a workplace that feels authentic to the brand.
From the start, architecture, engineering, construction management and design worked together to seamlessly align vision with execution.
Using tools such as 3D modelling, VR and IR reviews, we kept every stage of the project accurate, efficient and transparent for everyone involved. This collaborative approach maintained the efficiency of the industrial shell. It also shaped a flexible, future-proof environment that reflects the company’s identity and supports ongoing innovation.
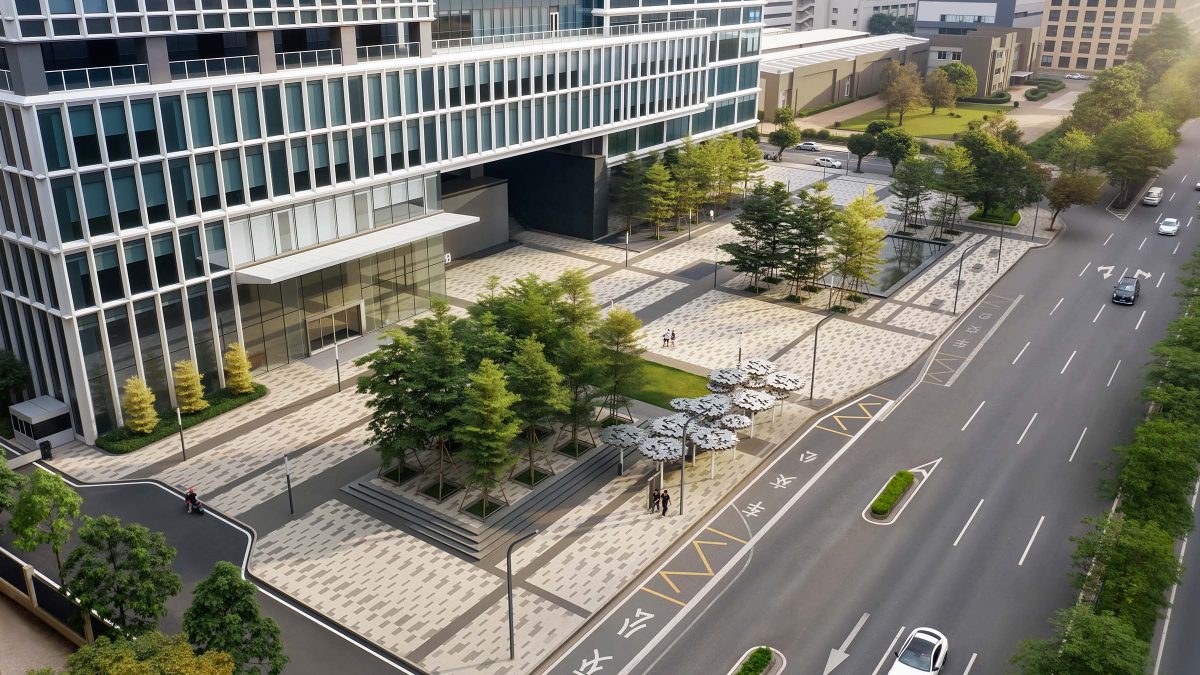
The transformation started with the landscape and façade, developed by our architecture, design and engineering teams. This integrated approach created a unified identity while improving the site’s performance and accessibility.
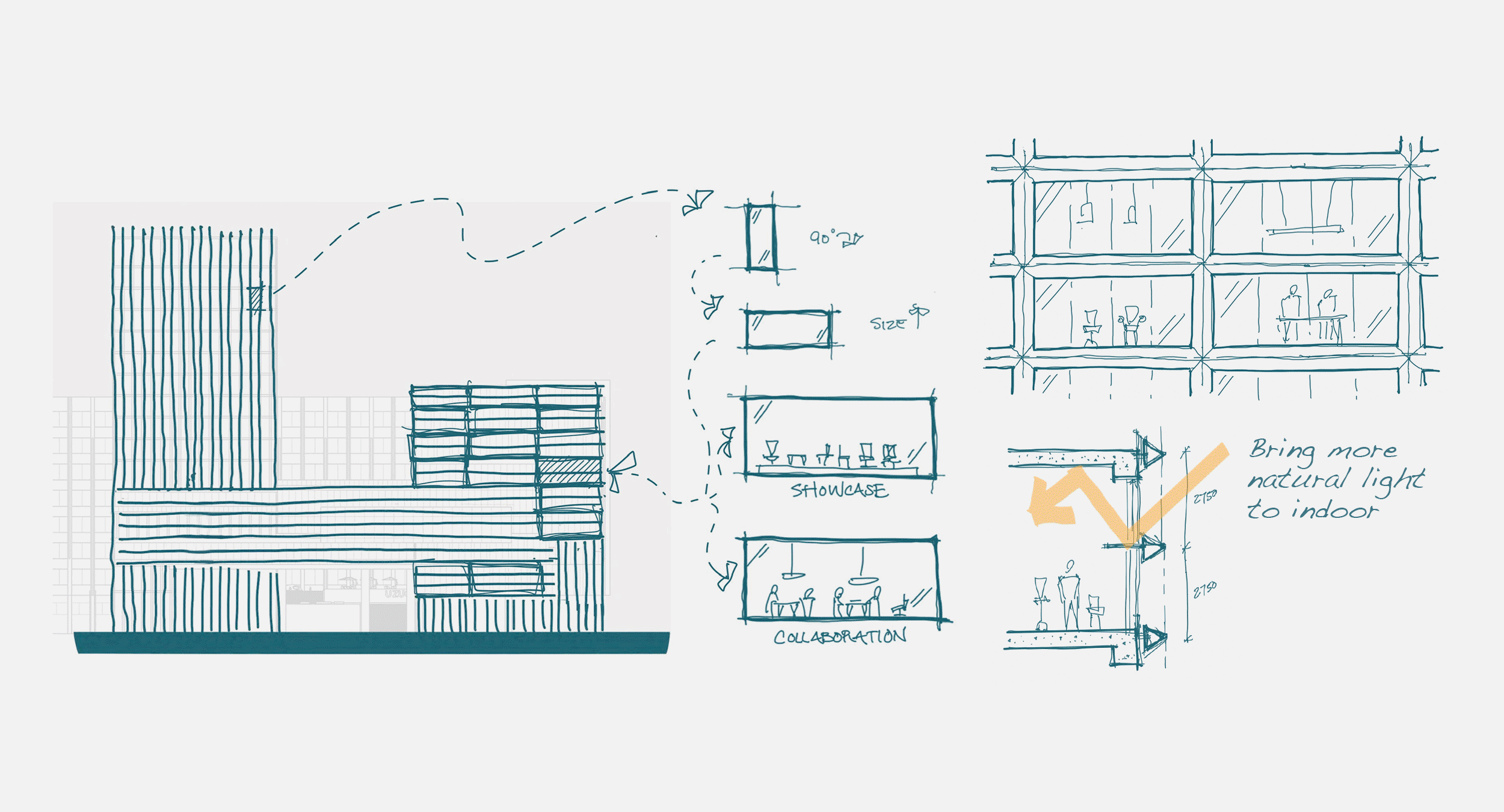
The design strategy that connects the campus aligns natural and industrial components: greenery, water and daylight balanced with steel, structure and scale. A high-performing façade system enhances thermal comfort, increases daylight and reduces energy use.
Metal components and proportions from the exterior continue through the interiors, ensuring visual consistency and technical efficiency across materials and details. A bespoke ceiling system combines lighting, air distribution and acoustic control within an integrated architectural and MEP framework. This keeps workspaces clear, adaptable and easy to maintain.
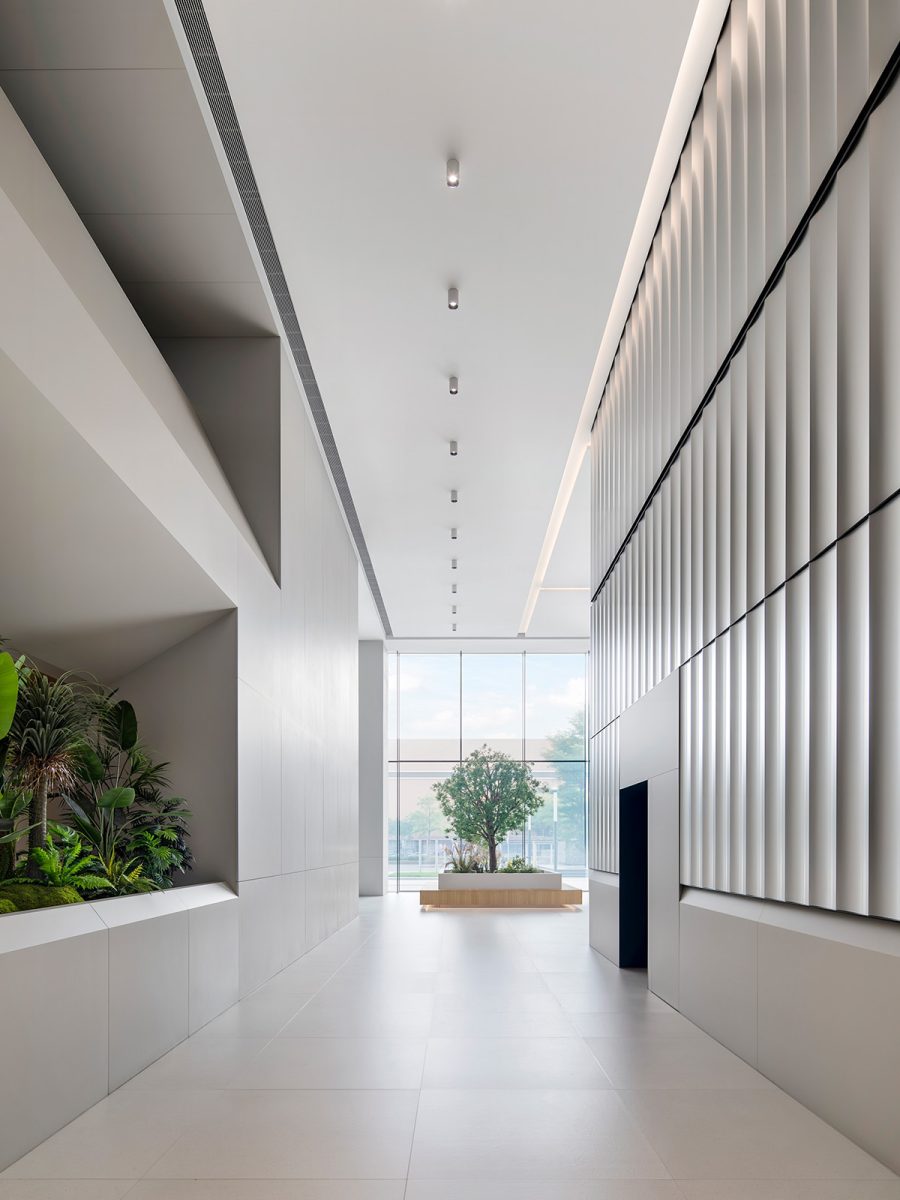

We reconfigured the building layout around a new atrium formed from a former void. Structural re-engineering and construction management brought in new floor plates and a feature staircase, connecting the showroom, R&D and workplace floors. The reorganisation improves wayfinding and operational flow, creating a clear layout that strengthens connection between key areas. Using advanced construction management technologies, the team ensured precision, buildability and seamless coordination between disciplines.
The same integrated approach shaped the wider campus. Beyond the key areas, our work extended to the full campus experience. Each space blends function with experience, forming a connected ecosystem that supports people in their daily routines across activities and purposes.

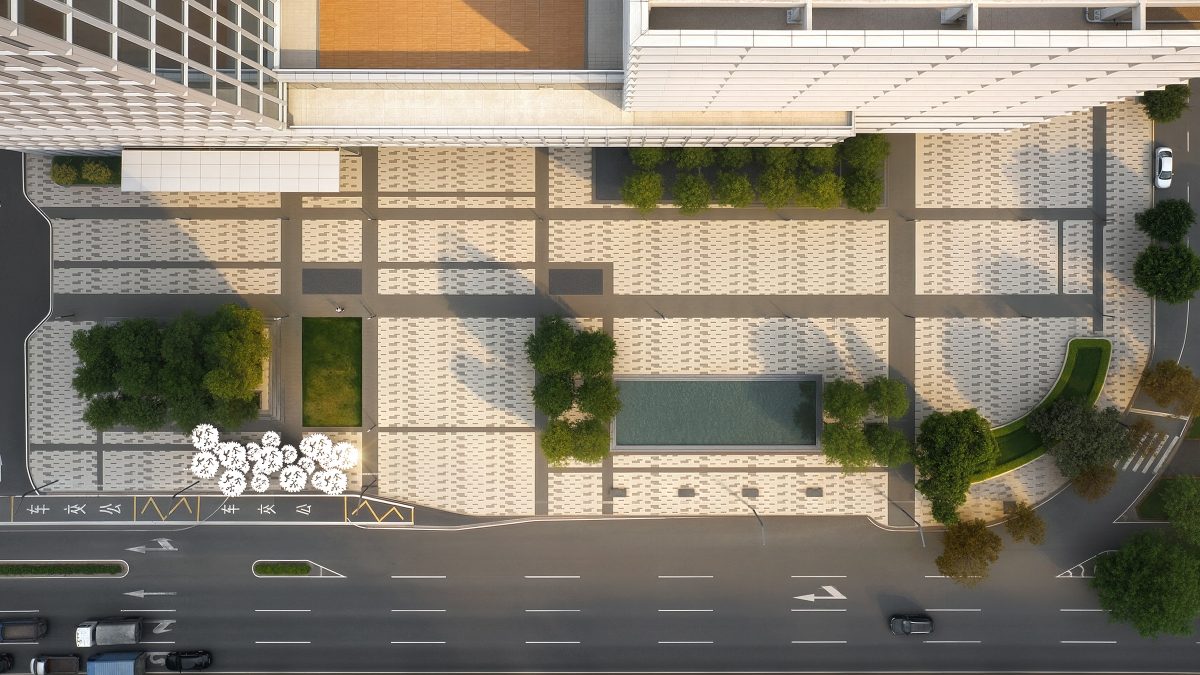
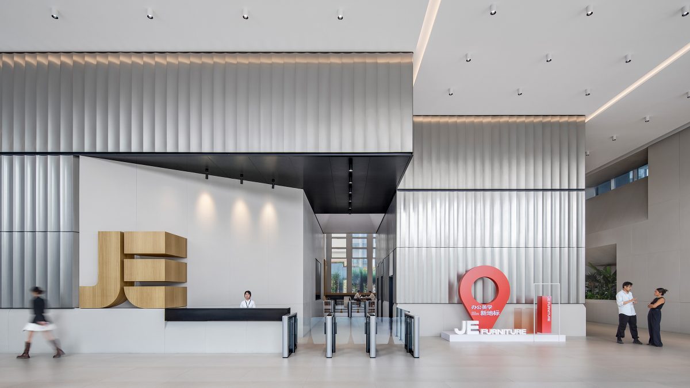
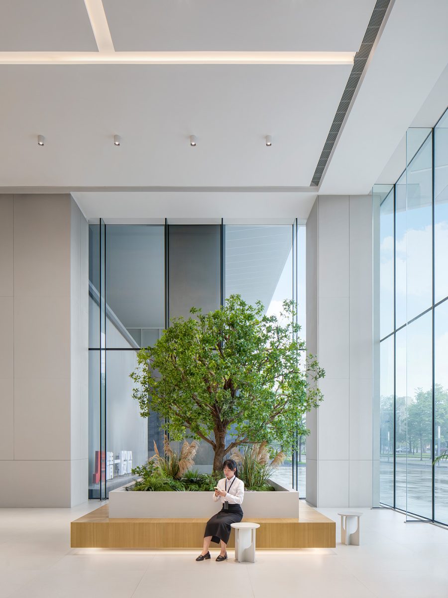
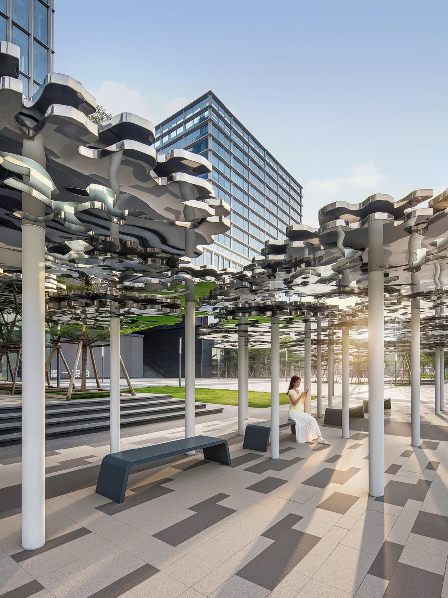
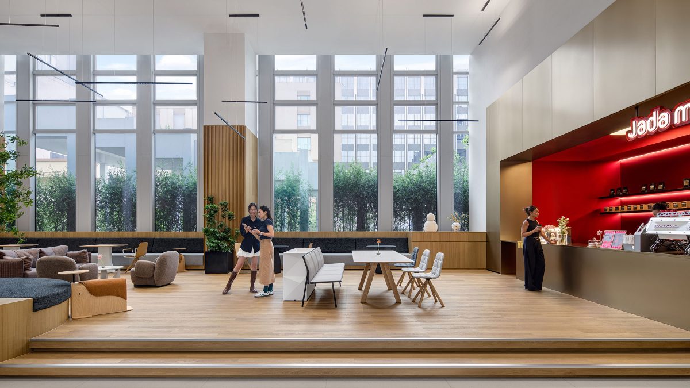
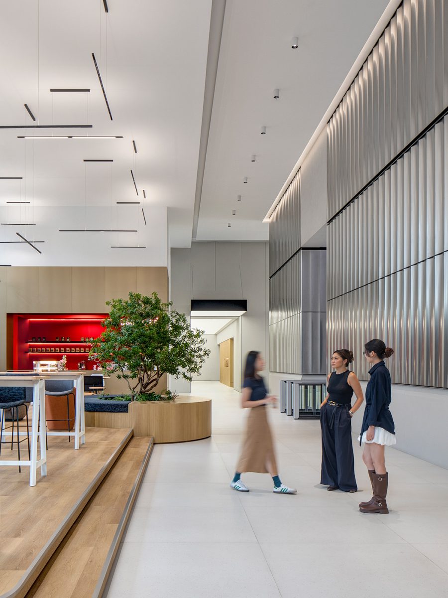

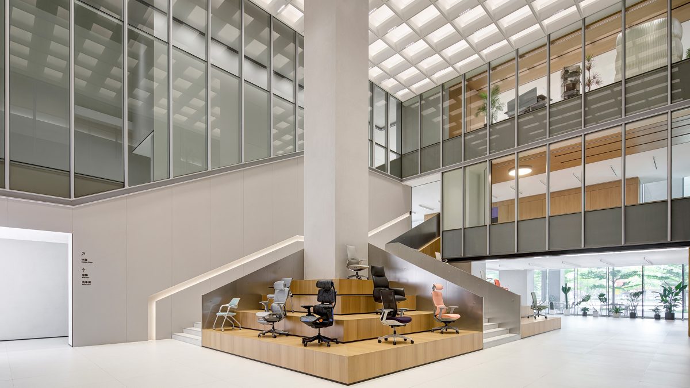
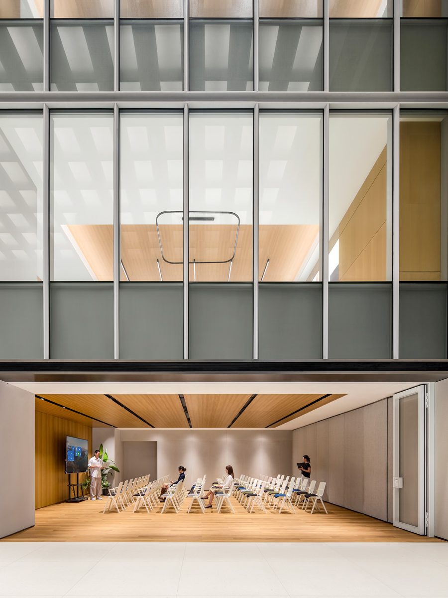
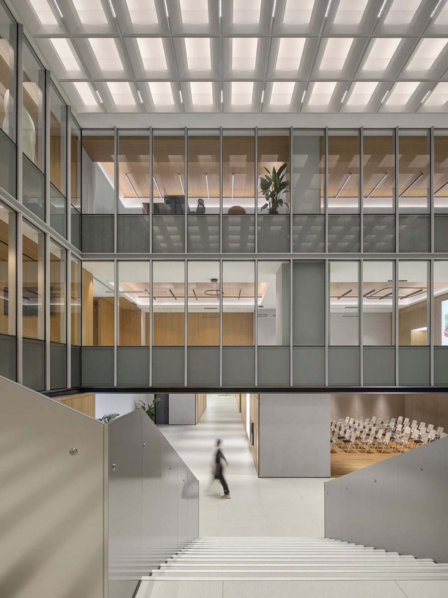

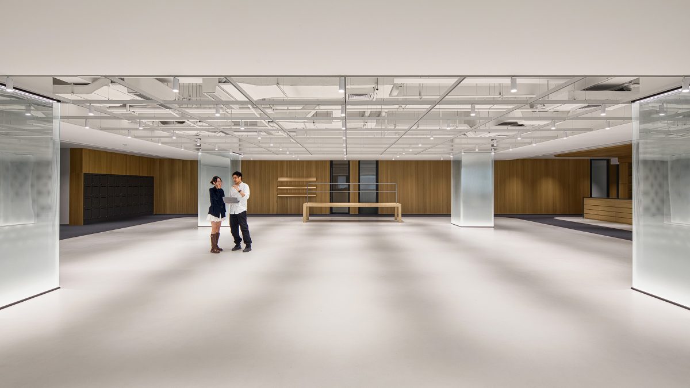
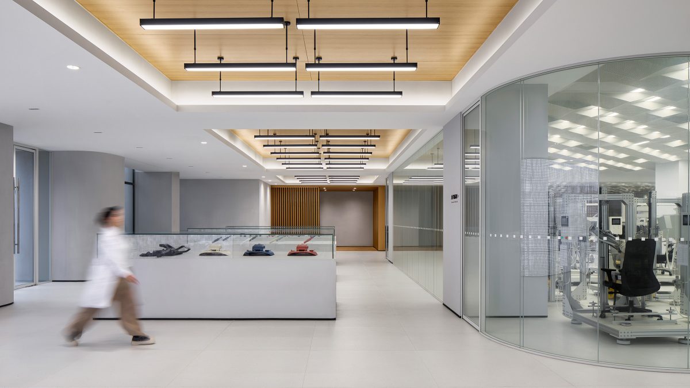
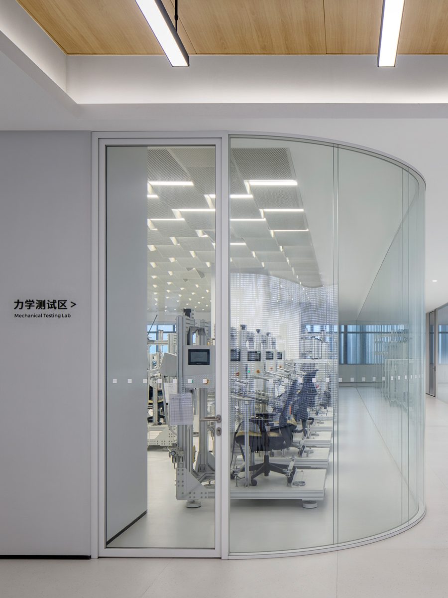
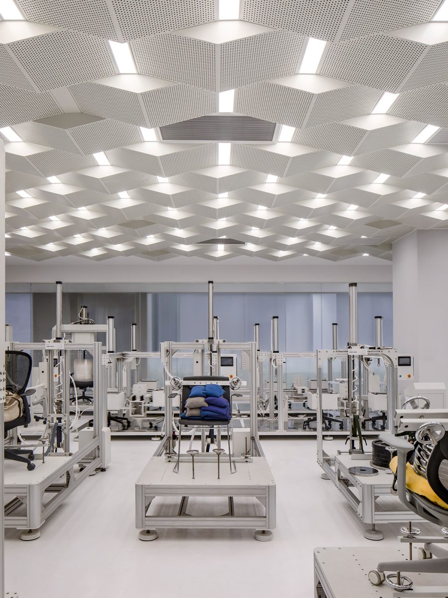
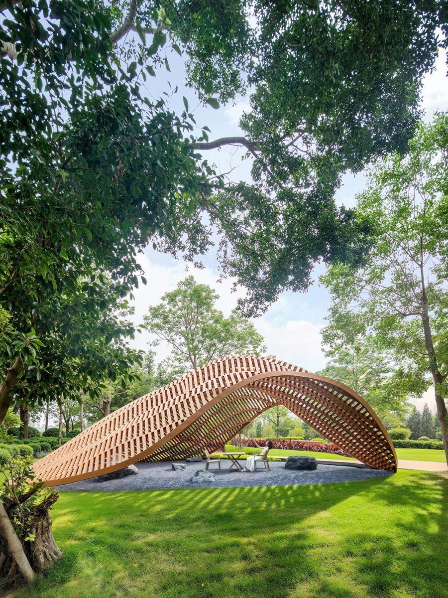
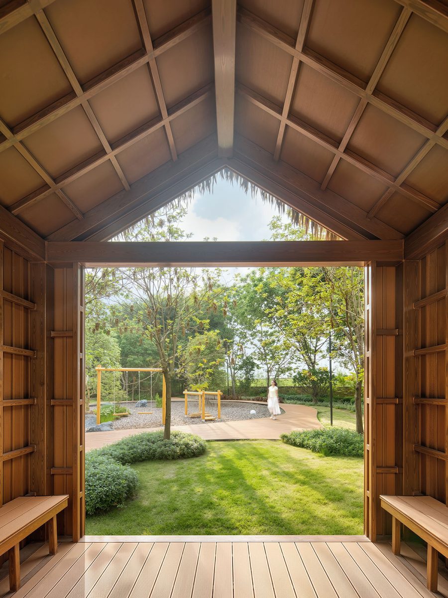
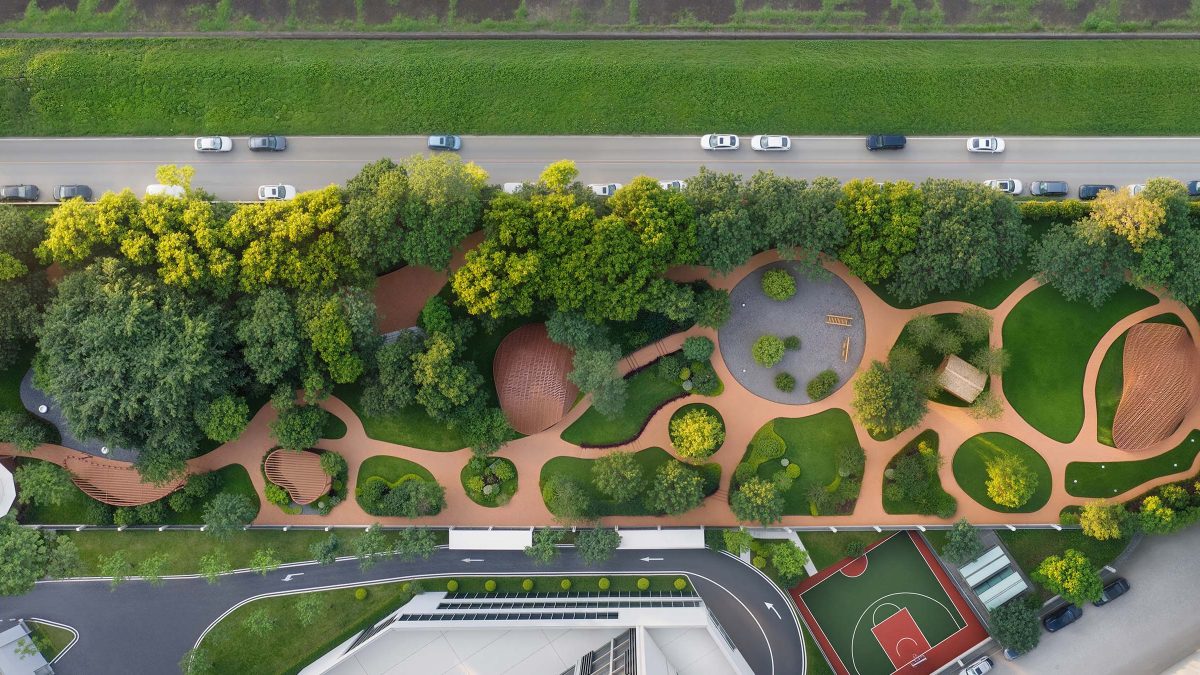
By bringing all teams under one roof, the client wanted to streamline collaboration and innovation while contributing to the renewal of Foshan’s industrial district. Sustainability and wellbeing were central from the start. Adaptive reuse reduced demolition and embodied carbon, while high-performance systems improved comfort and efficiency.
Our new HQ brings colleagues, clients and partners together at the heart of our brand, where belonging, pride and connection shape a stronger community and fuel innovation.
The project keeps energy use low through efficient chillers, demand-controlled ventilation and daylight-responsive lighting. Rainwater is collected to feed the indoor water feature and surrounding landscape. Integrating nature and shared amenities, the campus goes beyond a traditional workspace to offer a model for regeneration and sustainable growth in the area.

By bringing together high-performance workplace systems with social, environmental and urban goals, the campus demonstrates how adaptive reuse can bring lasting impact. It delivers efficiency, supports wellbeing and creates long-term value for both the business and the local community.
Completed
2025
Foshan
13,000 sq m / 139,931 sq ft
Sean Liu