









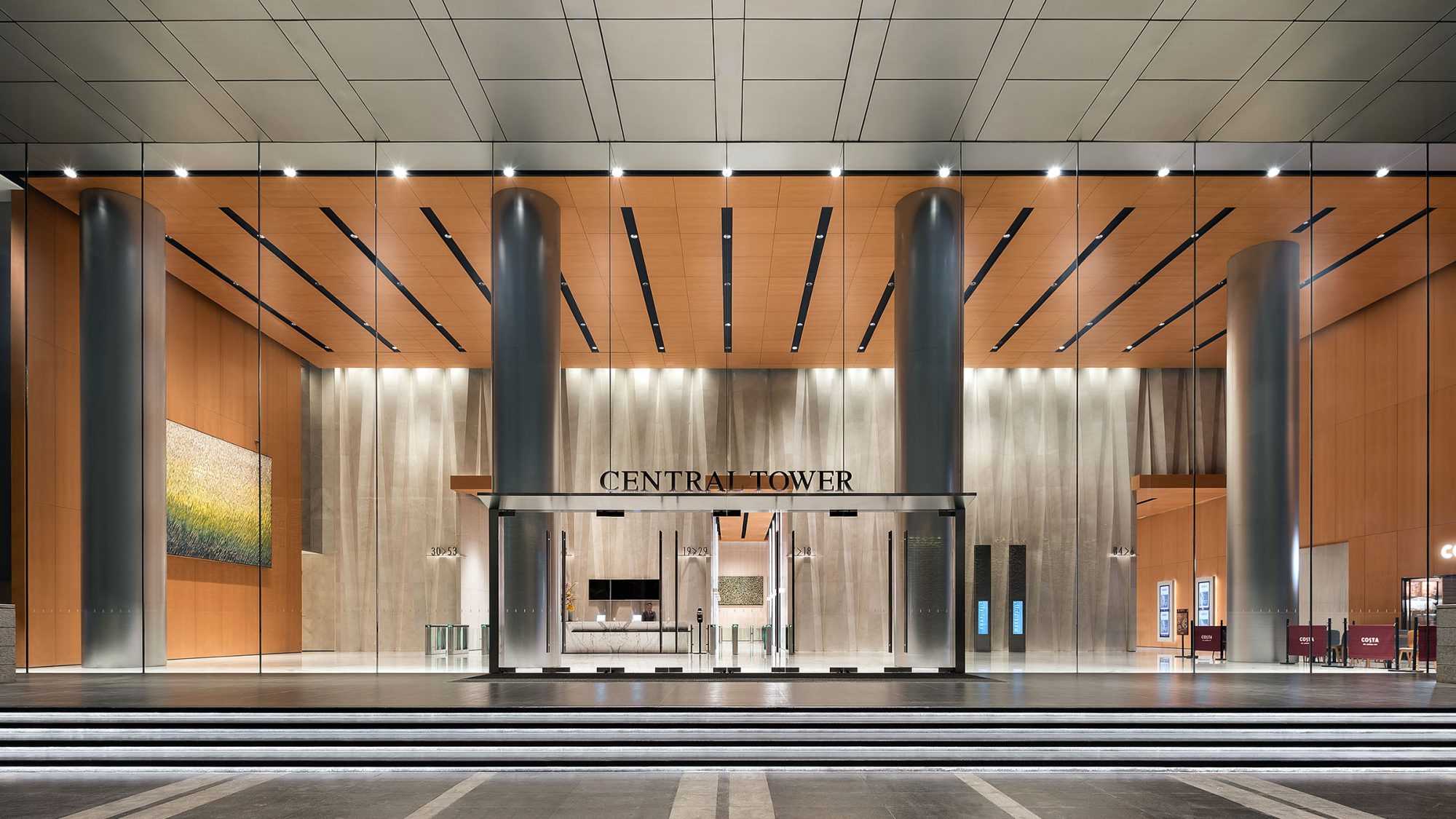
Real estate developer Kai Hua Group wanted to build a premium destination to attract high-profile tenants such as consulates and Fortune 500 companies at Guangzhou’s Central Tower. We optimised the building’s façade and interior with a design that spans multiple floors. The upgrade significantly increased the asset value of the 53-storey development into a ‘Super Grade-A’ office tower, helping Kai Hua Group showcase its brand identity and create long-term business relationships in southern China’s property market.
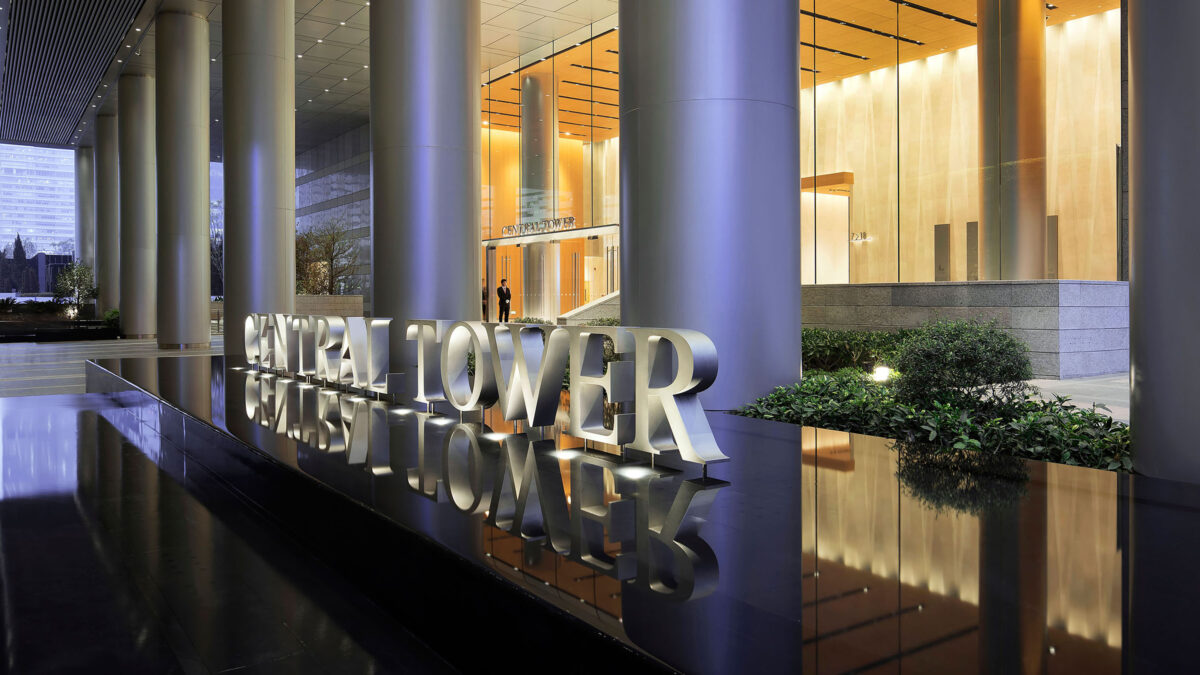
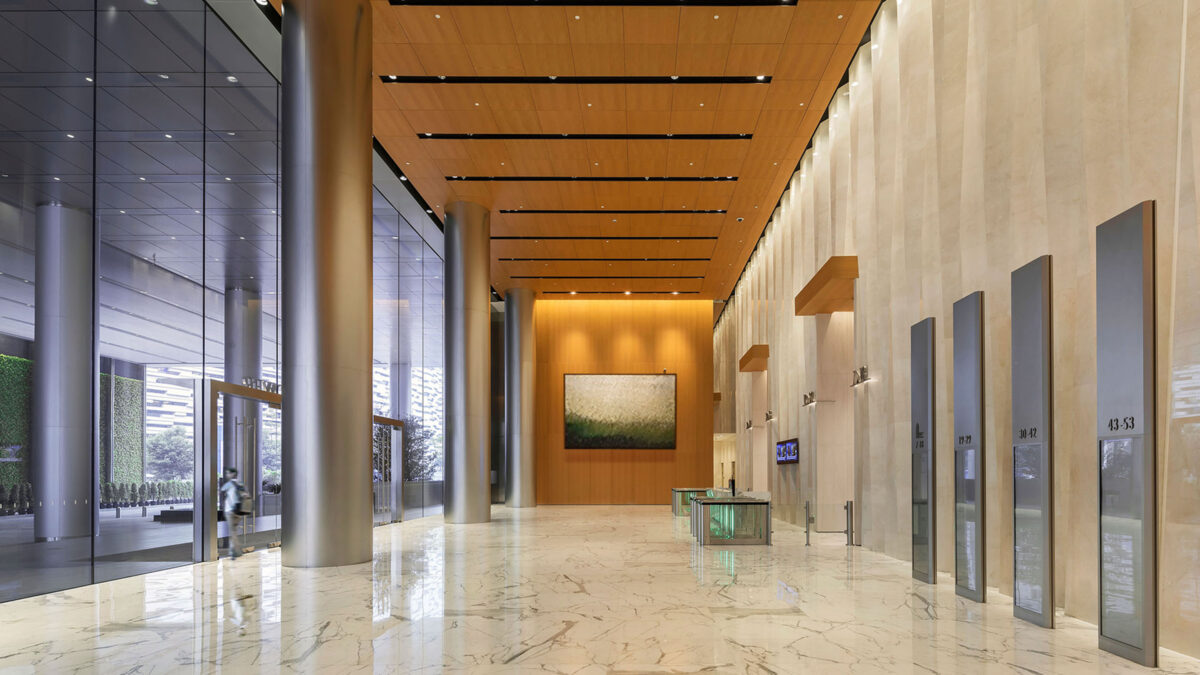
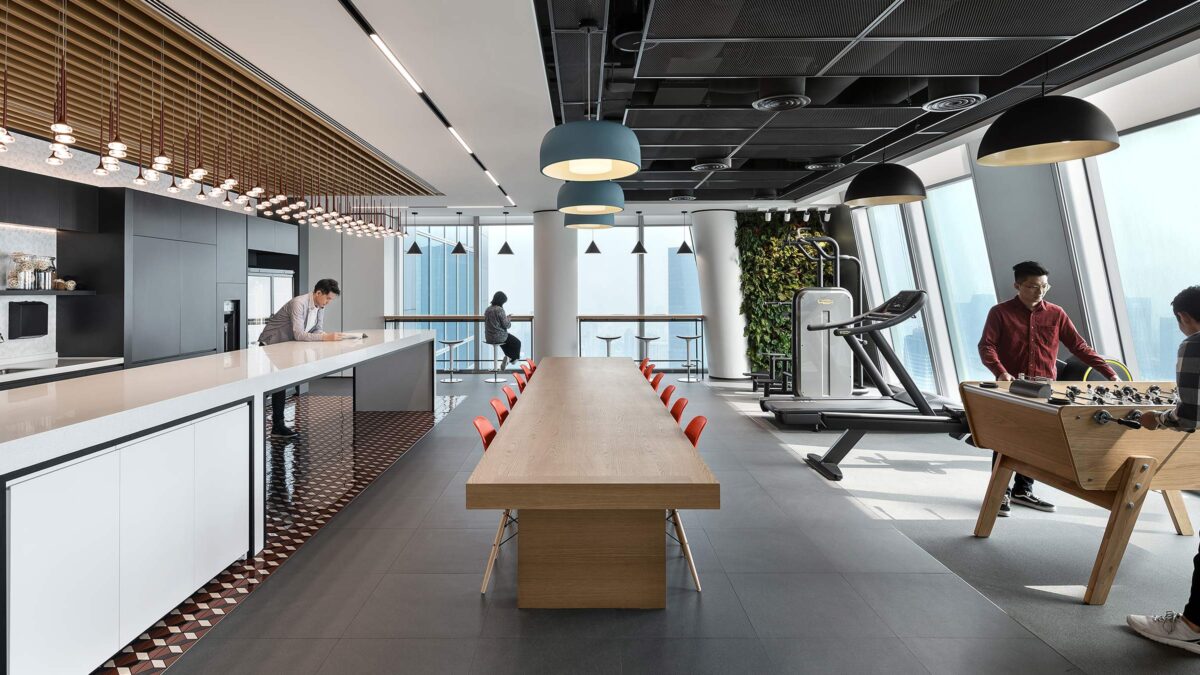
Kai Hua Group wanted to leverage its new, prime location in Guangzhou and entice premium corporations and government organisations to relocate their offices to Central Tower. Our design empowers Kai Hua Group to meet its business goals by screening and selecting the right partners. The design creates multiple layers of impression, beginning with an open, striking entrance that sets the stage for the rest of the user journey, and high-quality materials throughout that express the company’s professionalism and attention to detail.
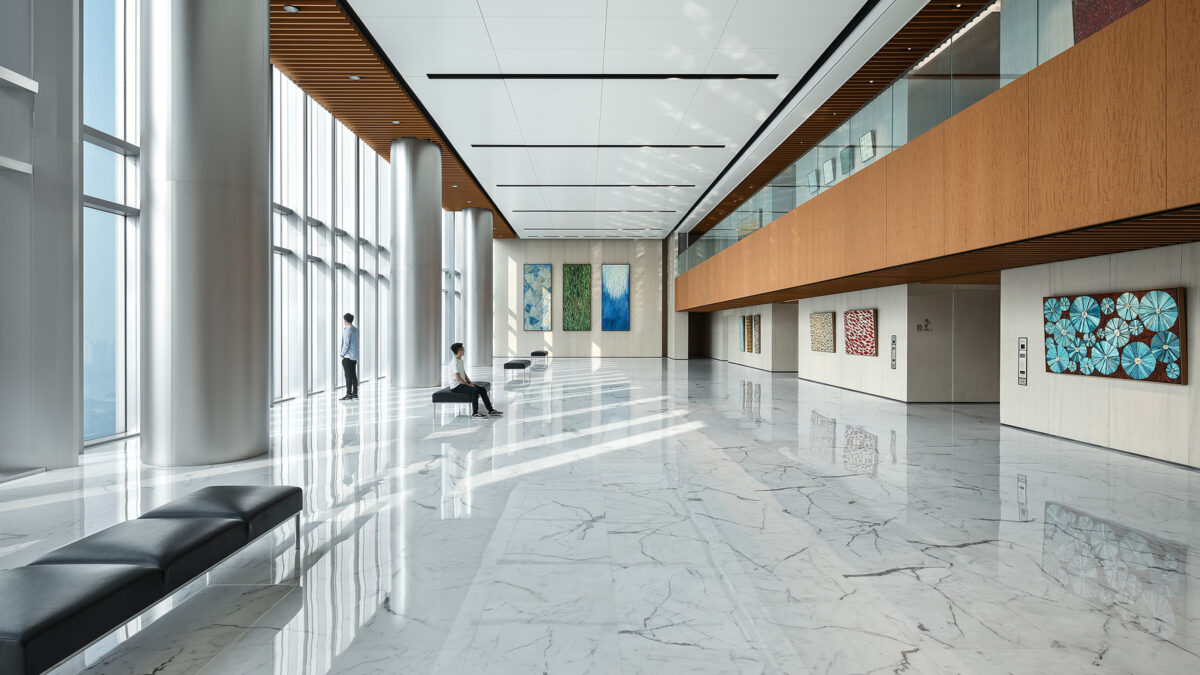
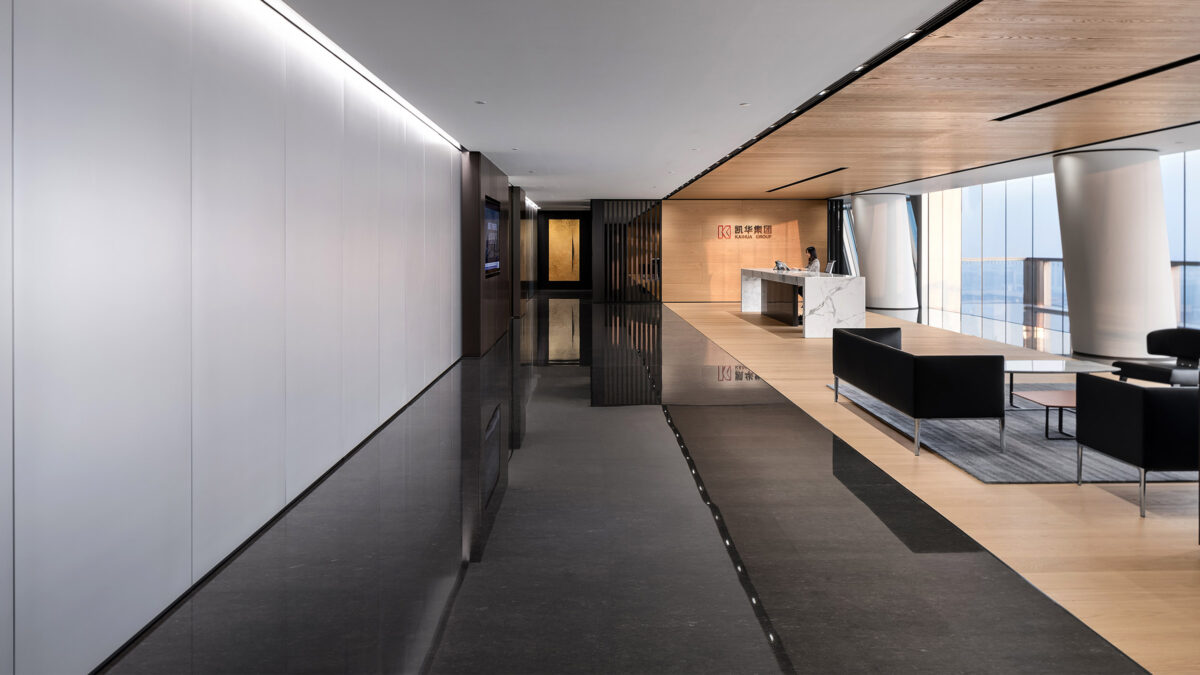
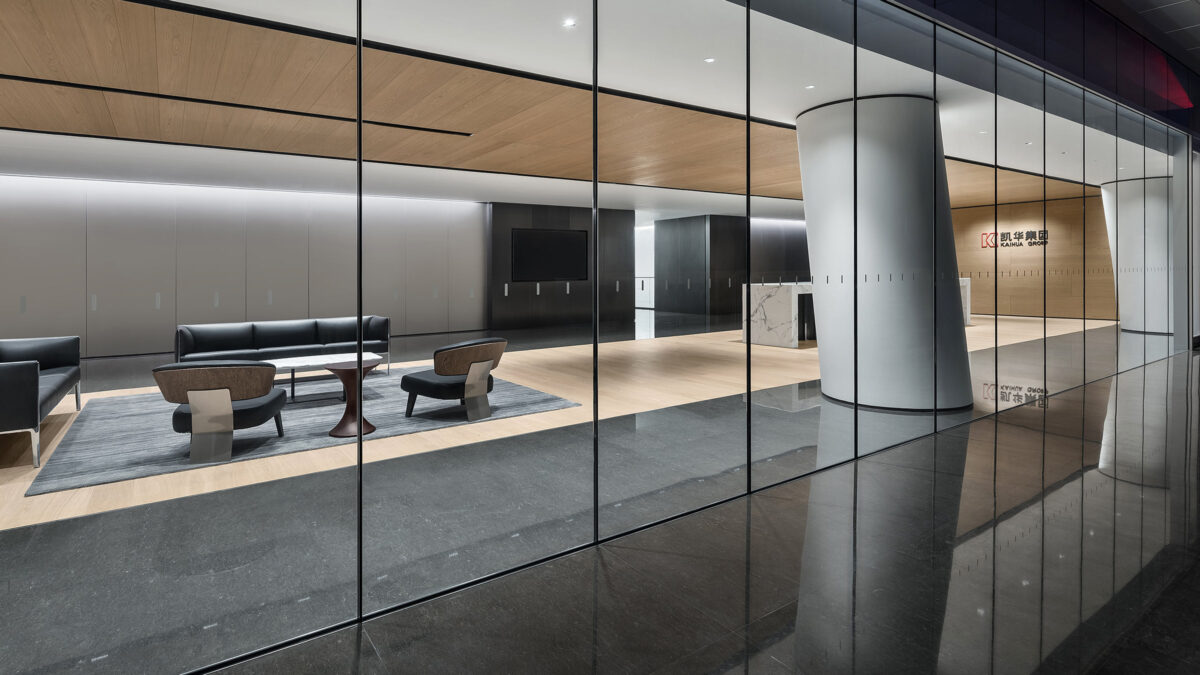
Employing premium-quality detailing, we designed a unique journey to the highest level of sophistication, establishing Kai Hua Group’s personality as a forward-thinking developer. Full-height glass windows, stainless steel columns, marble flooring and warm lighting in the lobby creates an elegant transition into the building, which continues to the top two floors housing Kai Hua Group’s headquarters.
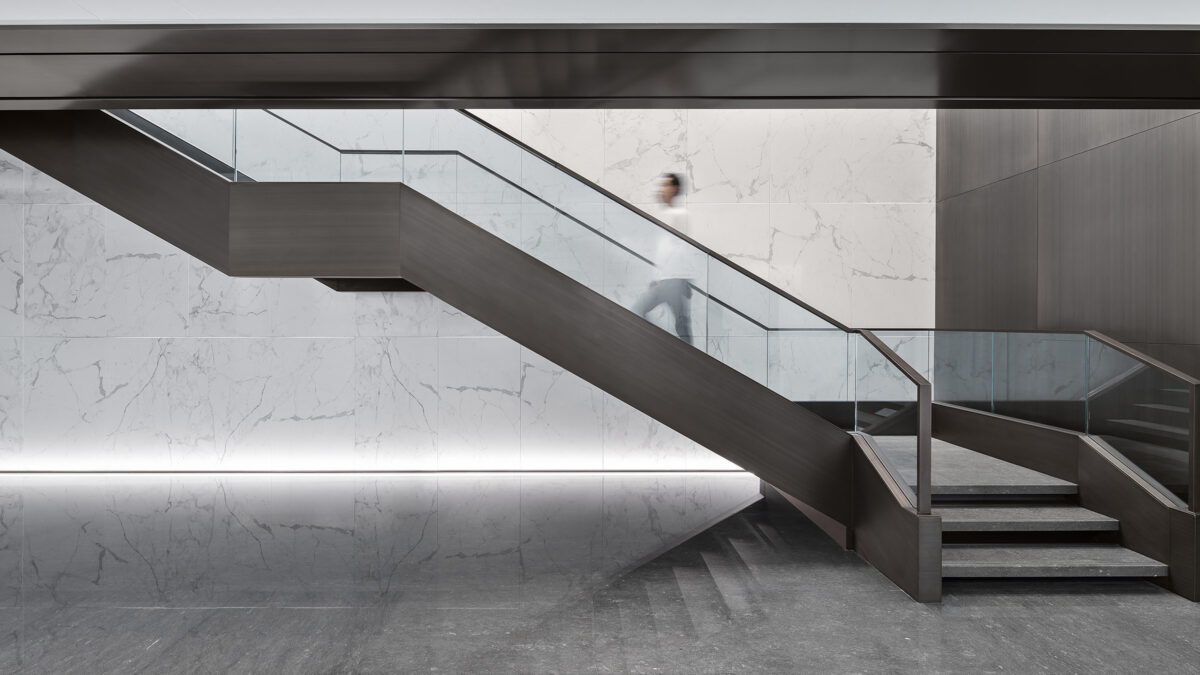
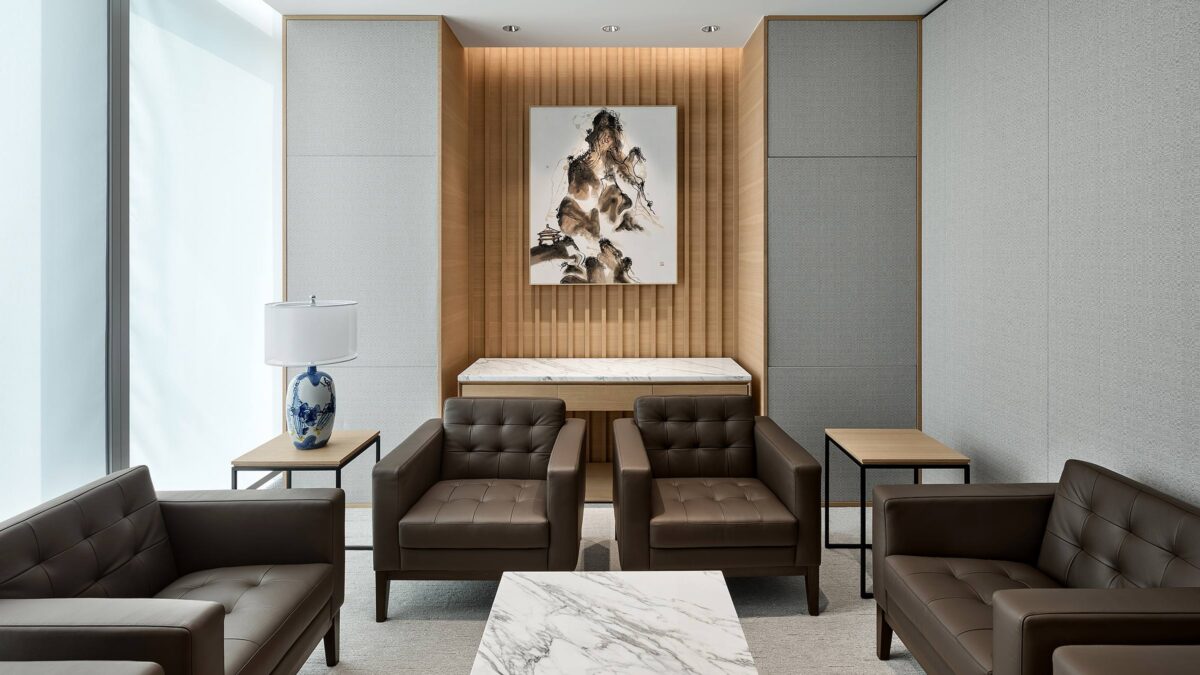
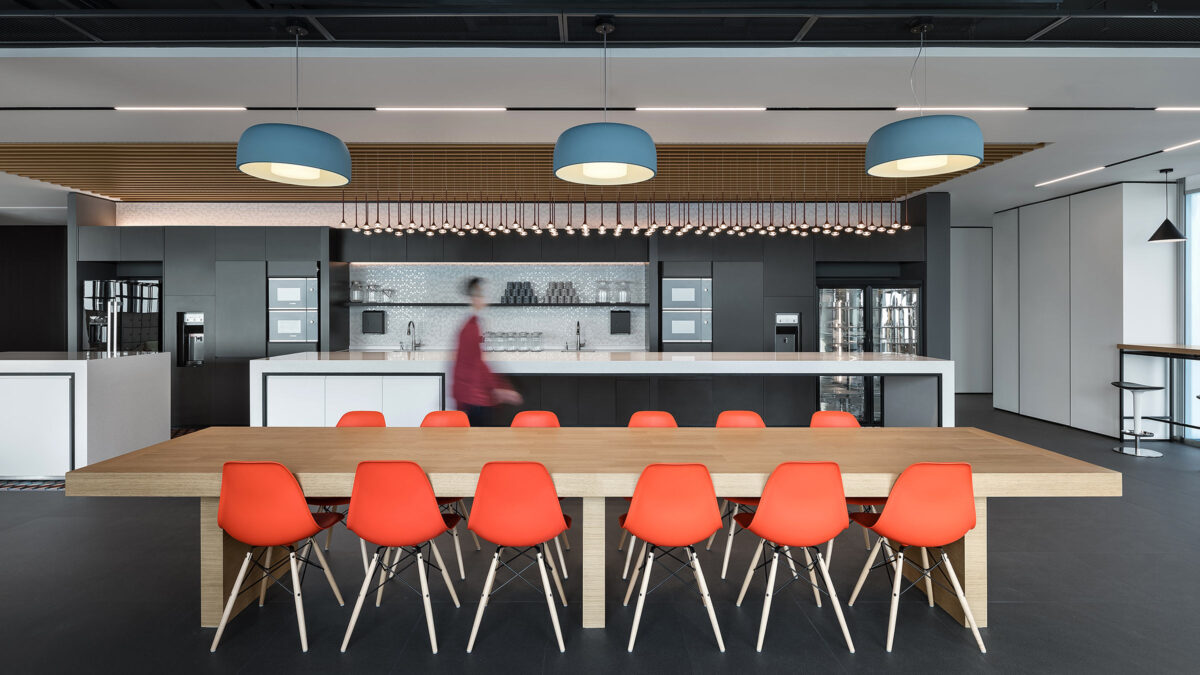
We replaced the facade to frame the outside view and create a breathtaking arrival experience for visiting business partners. A wide glass window stretches across the reception to the terrace overlooking the city. An elegant staircase connects the two floors, and premium furniture and high-quality materials across the space visually signals Kai Hua Group’s attention to detail. Expanding the user journey from the entrance lobby, the transfer floor is designed as a welcome environment open to the public for exhibitions and events, with commissioned artworks and breathtaking city views. A mockup Showsuite below was designed for visiting prospective tenants. All corners of the floor were reserved for open meeting spaces as opposed to private offices, sending a clear message about the type of companies Kai Hua Group wanted to attract. Together, the interior creates a memorable gallery effect that inspires and immerses visitors in the Kai Hua Group’s ethos.
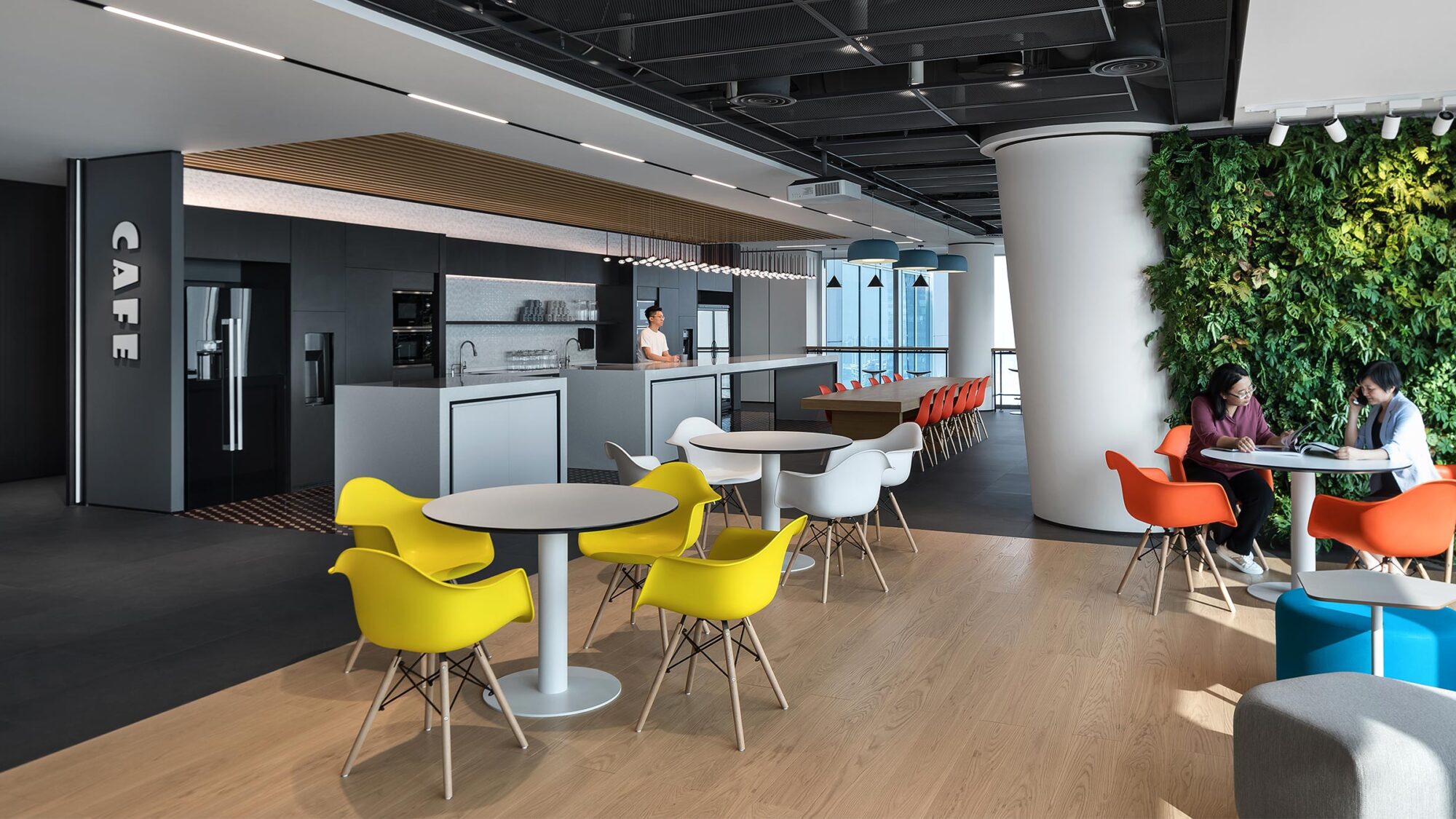
This podium slab provides Kai Hua Group and its tenants space for connecting and engaging with outside communities through seminars and social gatherings, making the Central Tower a hub for Guangzhou business ventures. Inside, green walls and floor-to-ceiling glass windows establish the headquarters as a healthy, comfortable work environment, creating a close bond between the organisation and its people. Offering a one-of-a-kind experience, Kai Hua Group’s Central Tower has been recognised as China’s Most Influential Elite Office Block Project of the Year and China’s High Quality Model Commercial Office Block.
Completed
2019
Guangzhou
85,000 sq ft
肖恩 (Sean)