









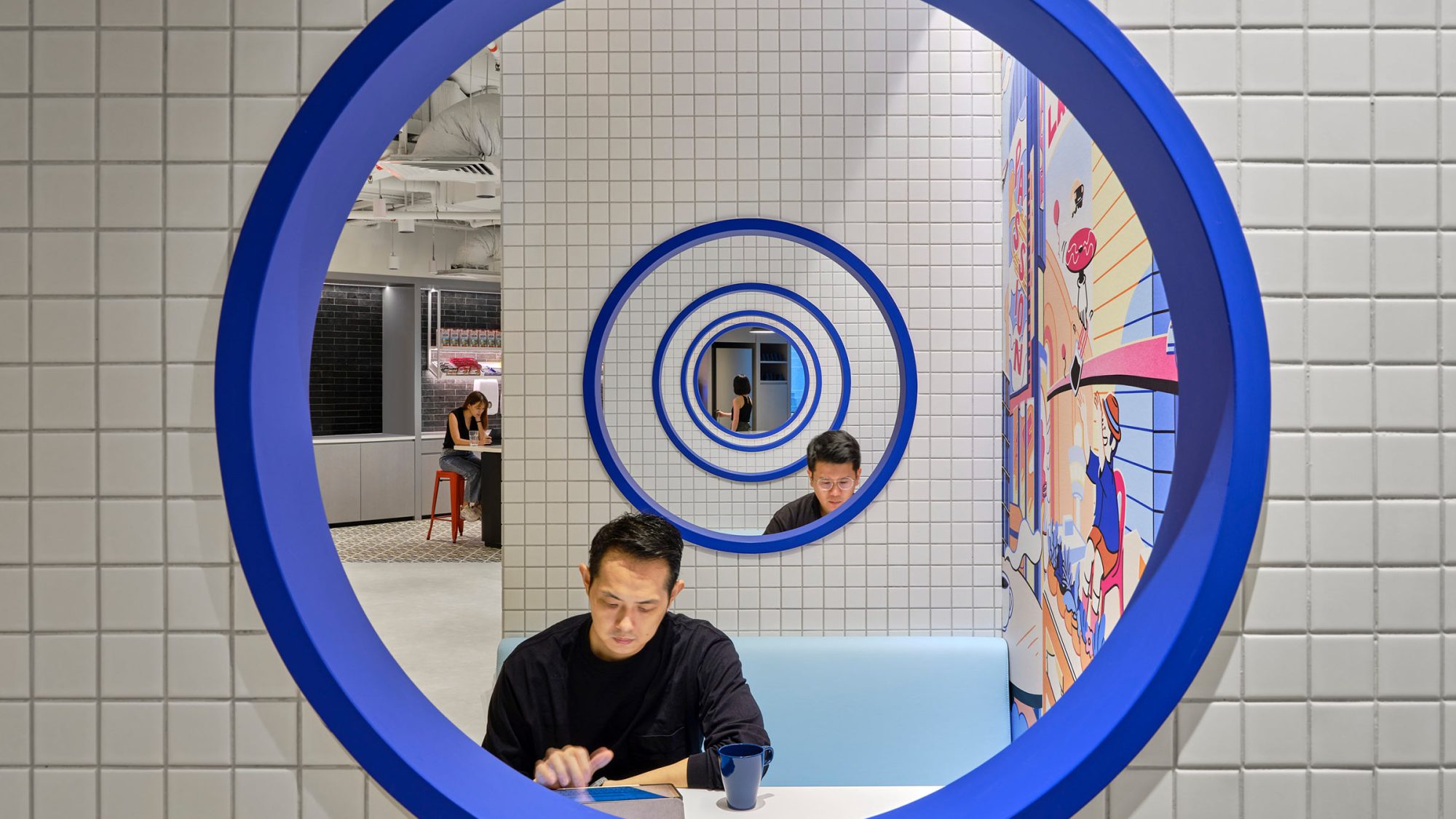
International e-commerce company, Lazada, supplies entertaining experiences, distinct for each market. It needed a new location to house its dynamic and growing business. We supported Lazada to create a new workplace design now known as ‘One Lazada’ in Singapore – a base for its business across South East Asia to promote collaboration and brand awareness.
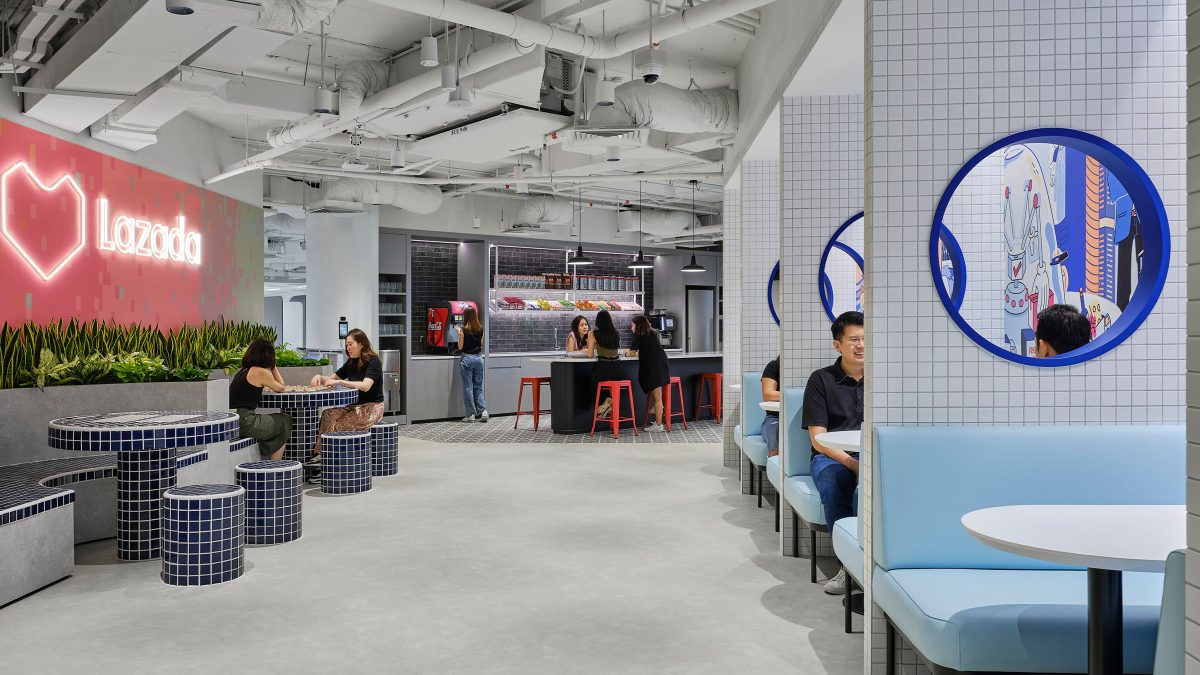
The space celebrates its unique location and offers a vibrant ecosystem for Lazadians to gather, create, and innovate. Our ‘HOME and NEIGHBOURHOOD’ concept honours identity and sense of place across various working floors. The designs and graphics of Level 8, Level 9 and Level 10 (L8, L9, L10) focus on key elements of the surrounding neighbourhoods. L9 brings to life ‘Nan Yang’ local Singaporean vibes with markets and street food in the direct surroundings of Bras Basah. L8 recognises the colonial influences found in Chimes, Raffles, Singapore Art Museum, and the National Museum. L10 shares the greenery of Fort Canning.
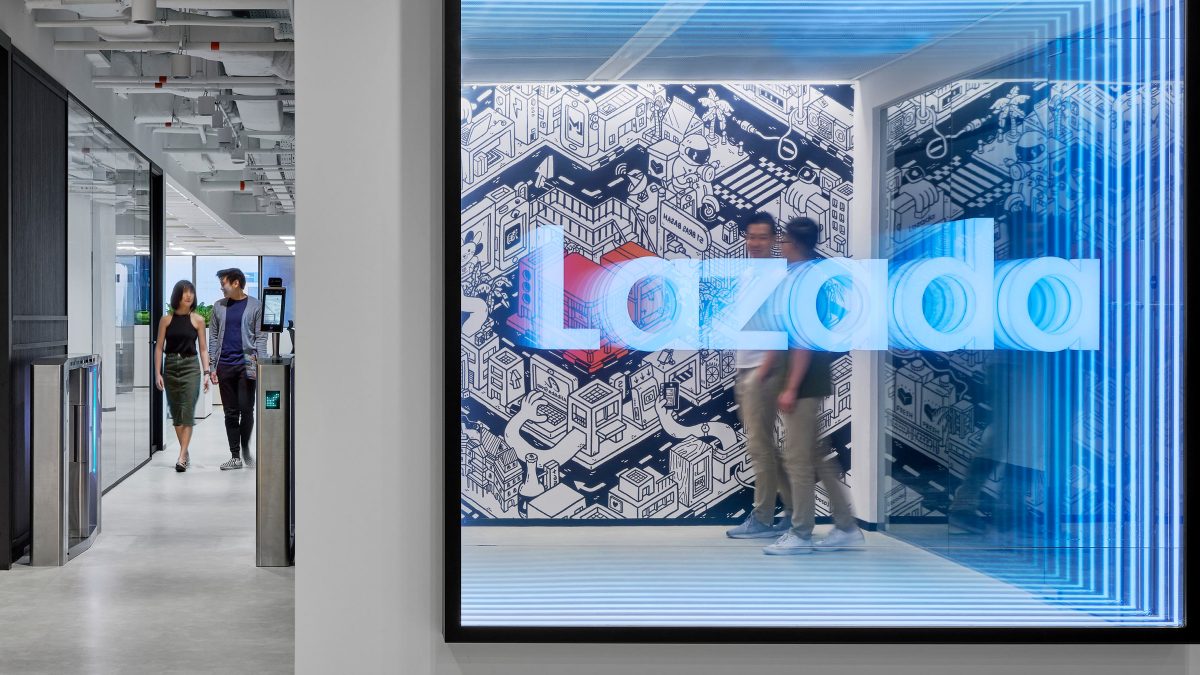
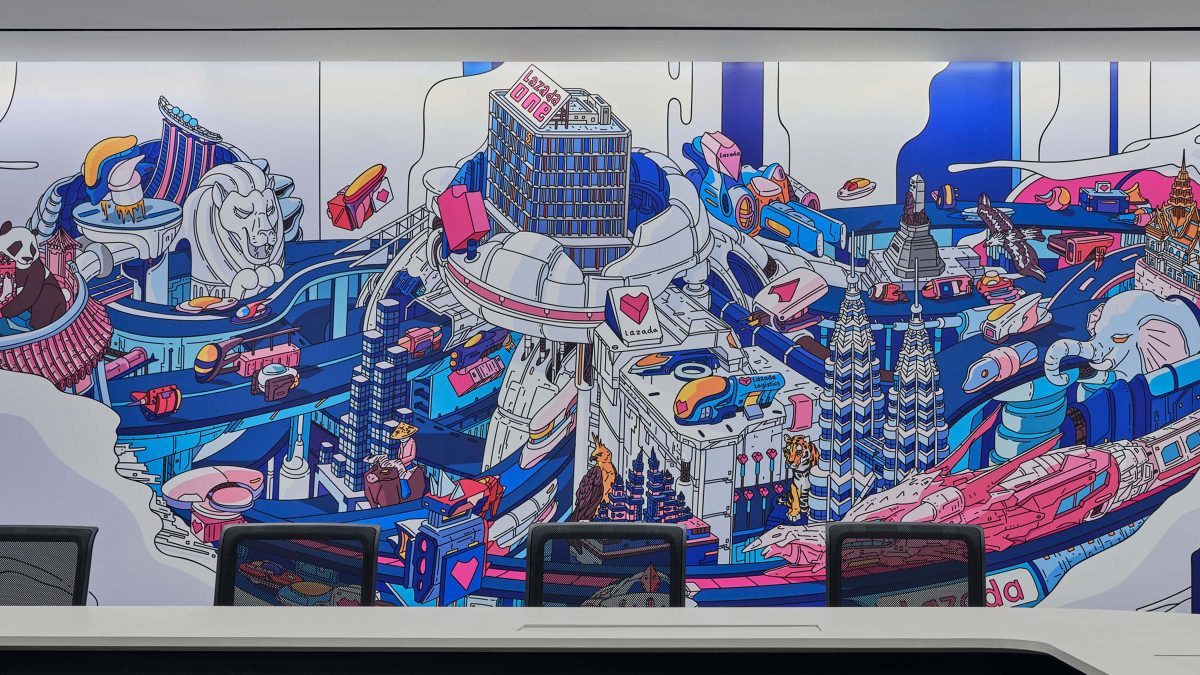
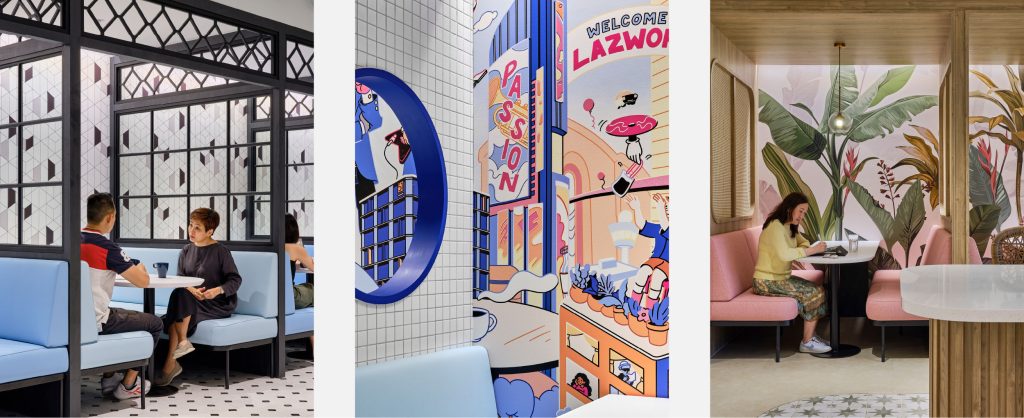
The main entrance to each floor emphasises its own theme through custom ‘LazWorld’ graphics, using the details and materiality of local cafés. These custom graphics help Lazada to showcase the brand and share its sense of home and pride. Additional graphics, aligned with the floor themes and Lazada’s core values, create a seamless experience.
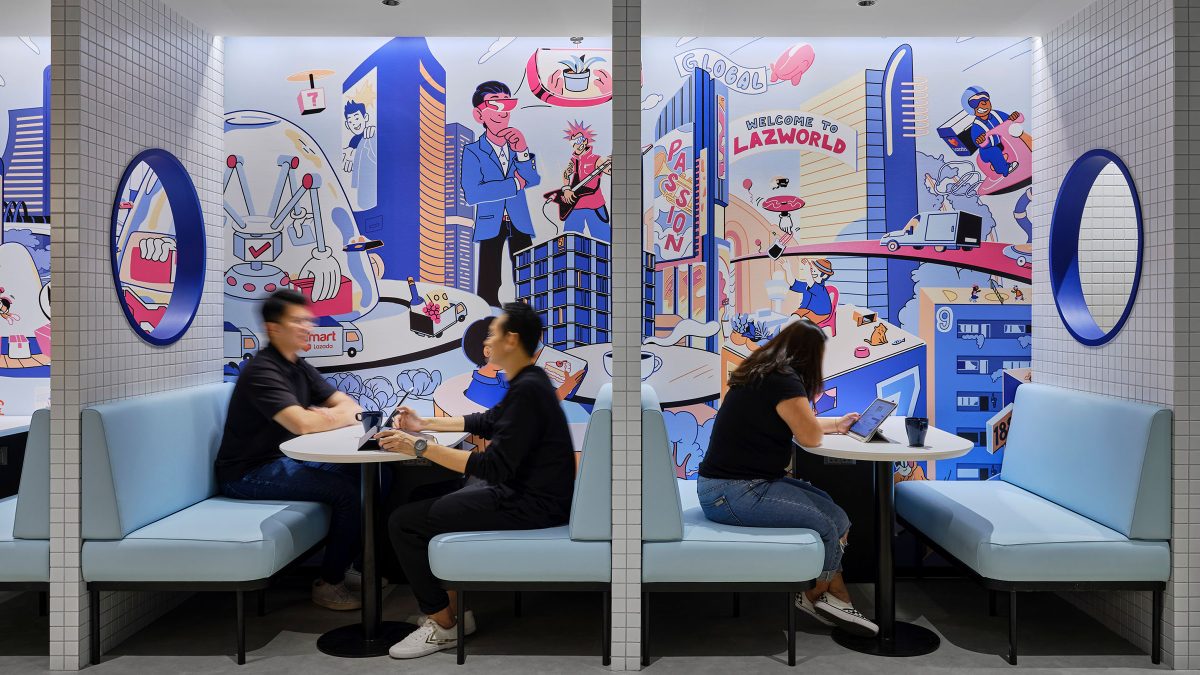
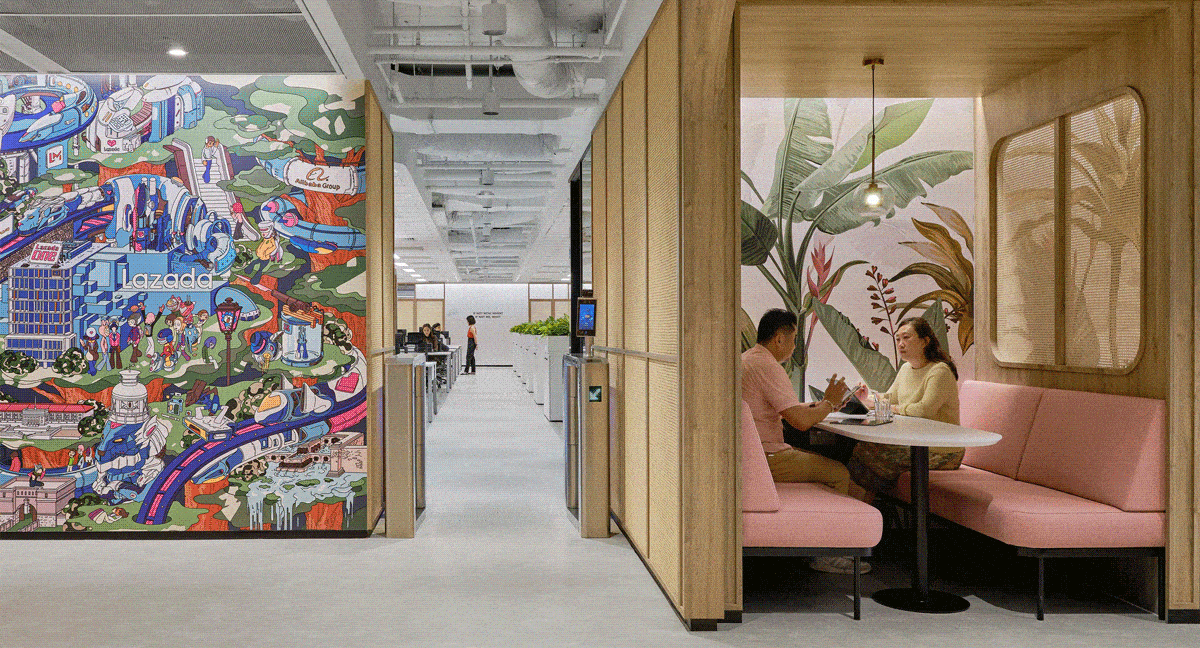 L10 Pantry
L10 Pantry In addition to communal areas at each entrance, we created macro and micro collaboration opportunities to support hybrid working. The scale and flexibility of the macro areas presents the office as a place for collaboration. Micro areas allow staff to move smoothly between focused work and 1-to-1 collaboration. Providing access to purposeful and meaningful collaboration was a key driver in planning the workspace.
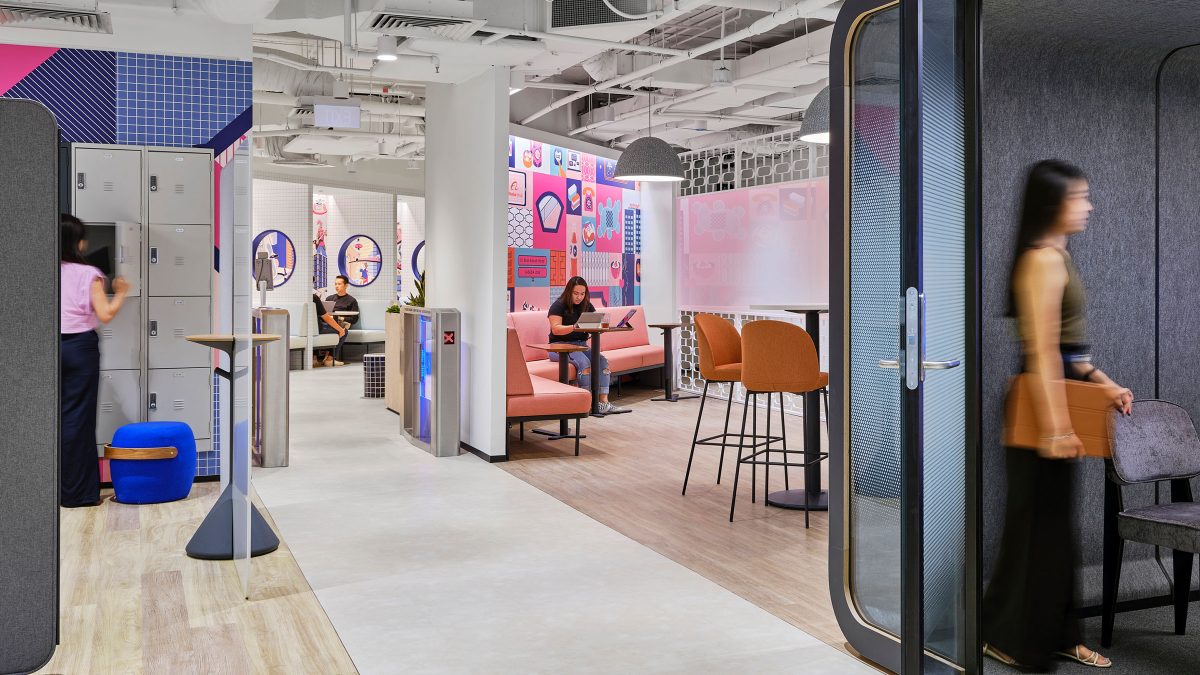
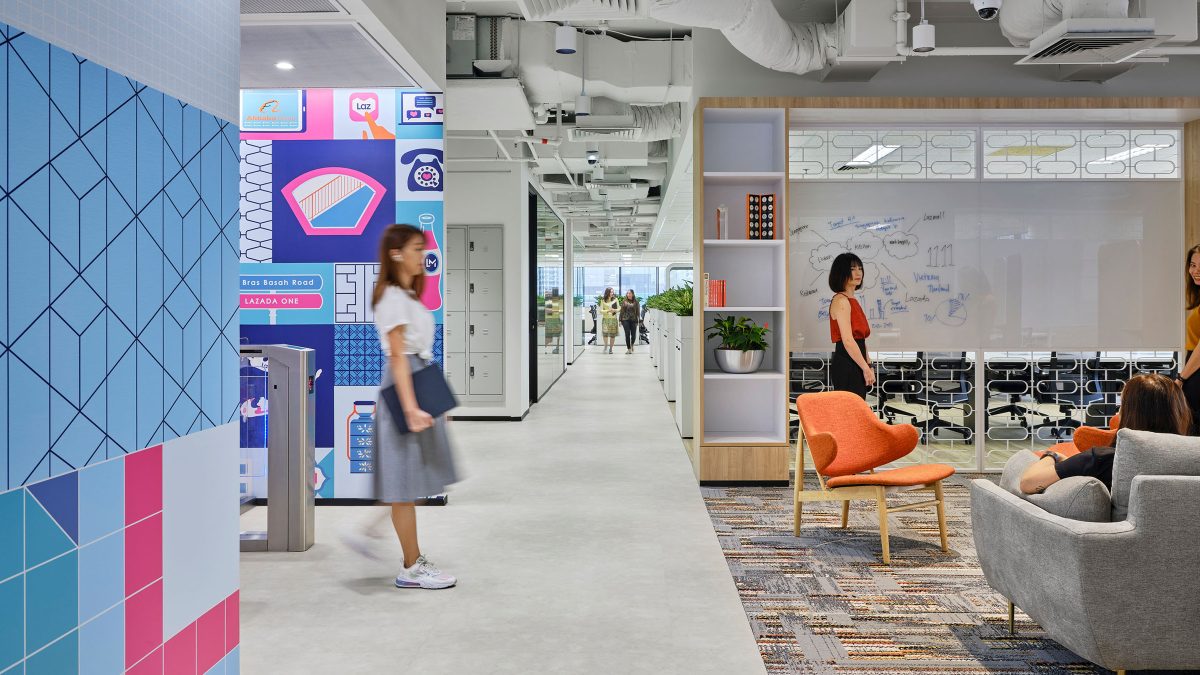
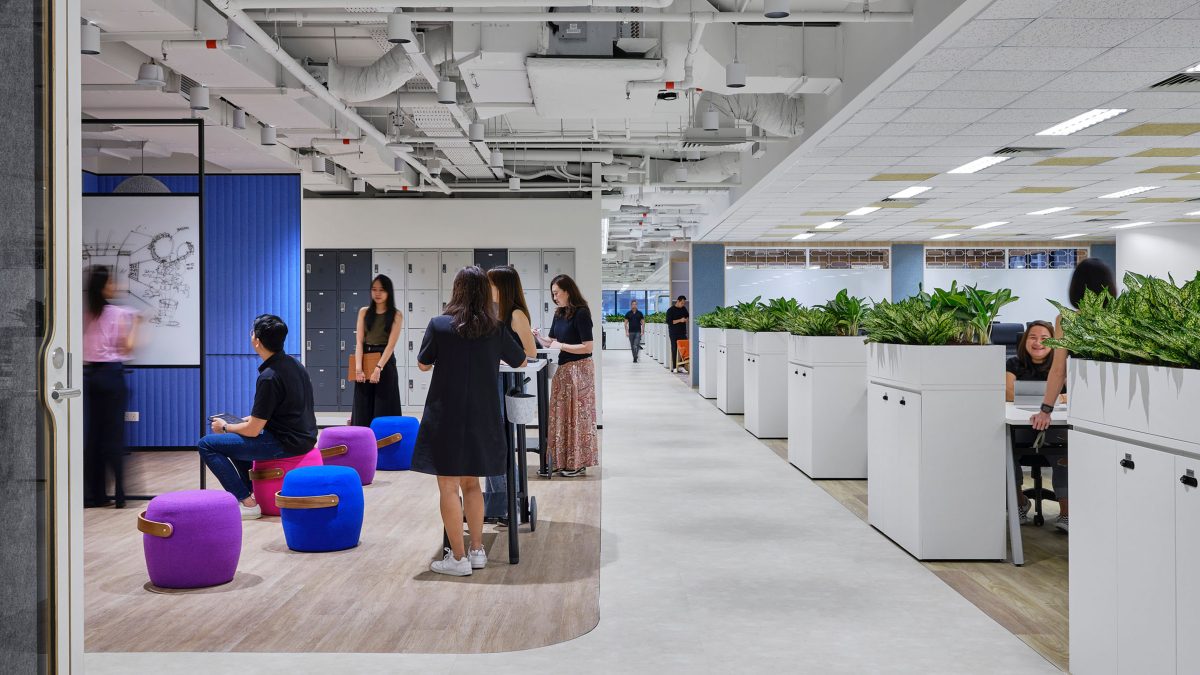
The visitor centre is on Level 1 – designed as the true ‘home’ of the space. Planning was based on a house-like setting and atmosphere, complete with a test kitchen for RedMart (a subsidiary of Lazada Group).
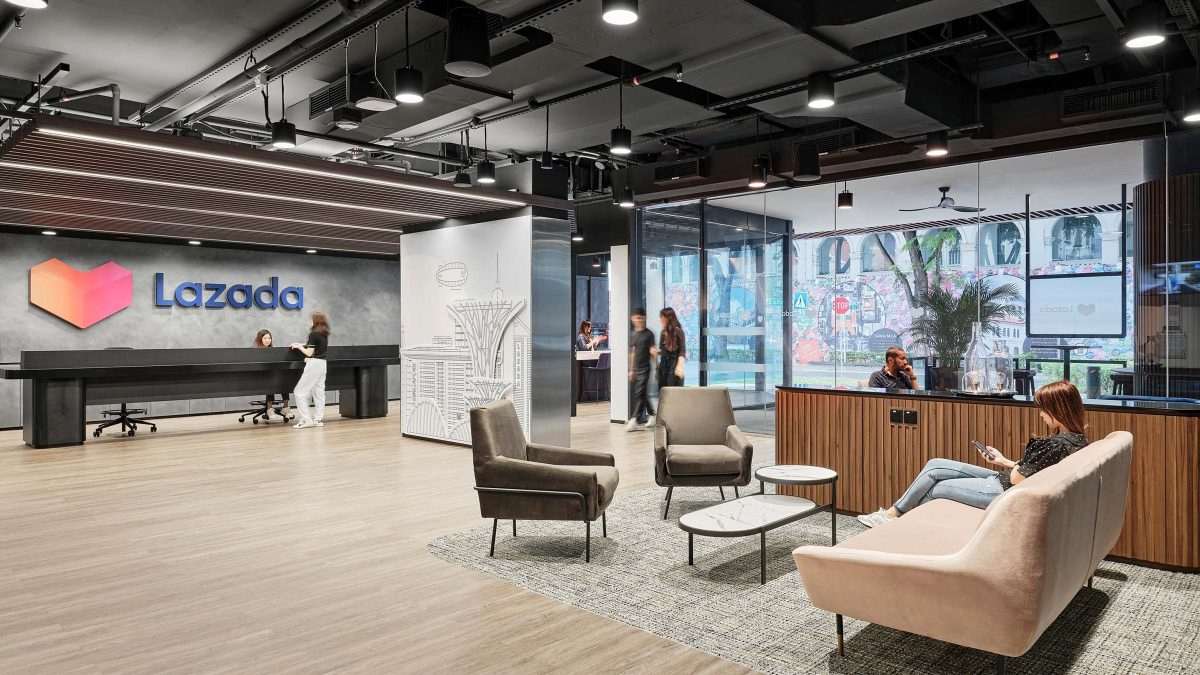
The Lazada Singapore workplace design carries its own essence. It encourages connection within the company and with the culture around it. Not only does it ensure employees and clients understand the brand, but that they are fully immersed in the ‘LazWorld’ experience.
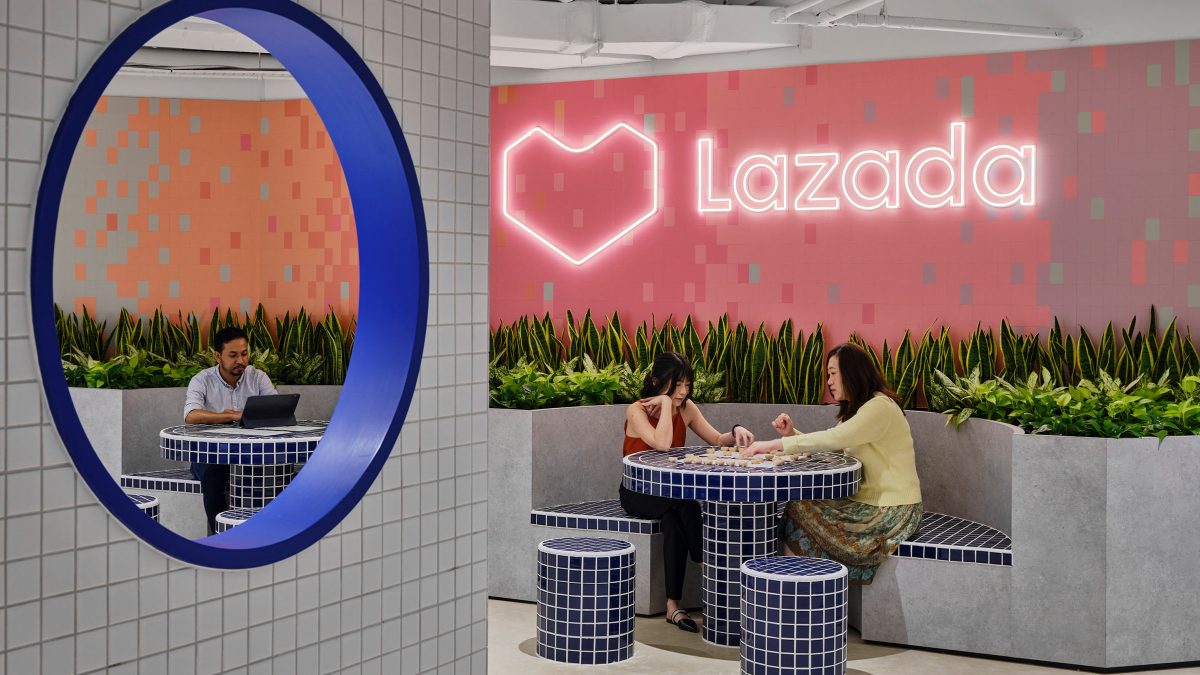
Completed
2022
Singapore
72,000 sq ft
Owen Raggett