









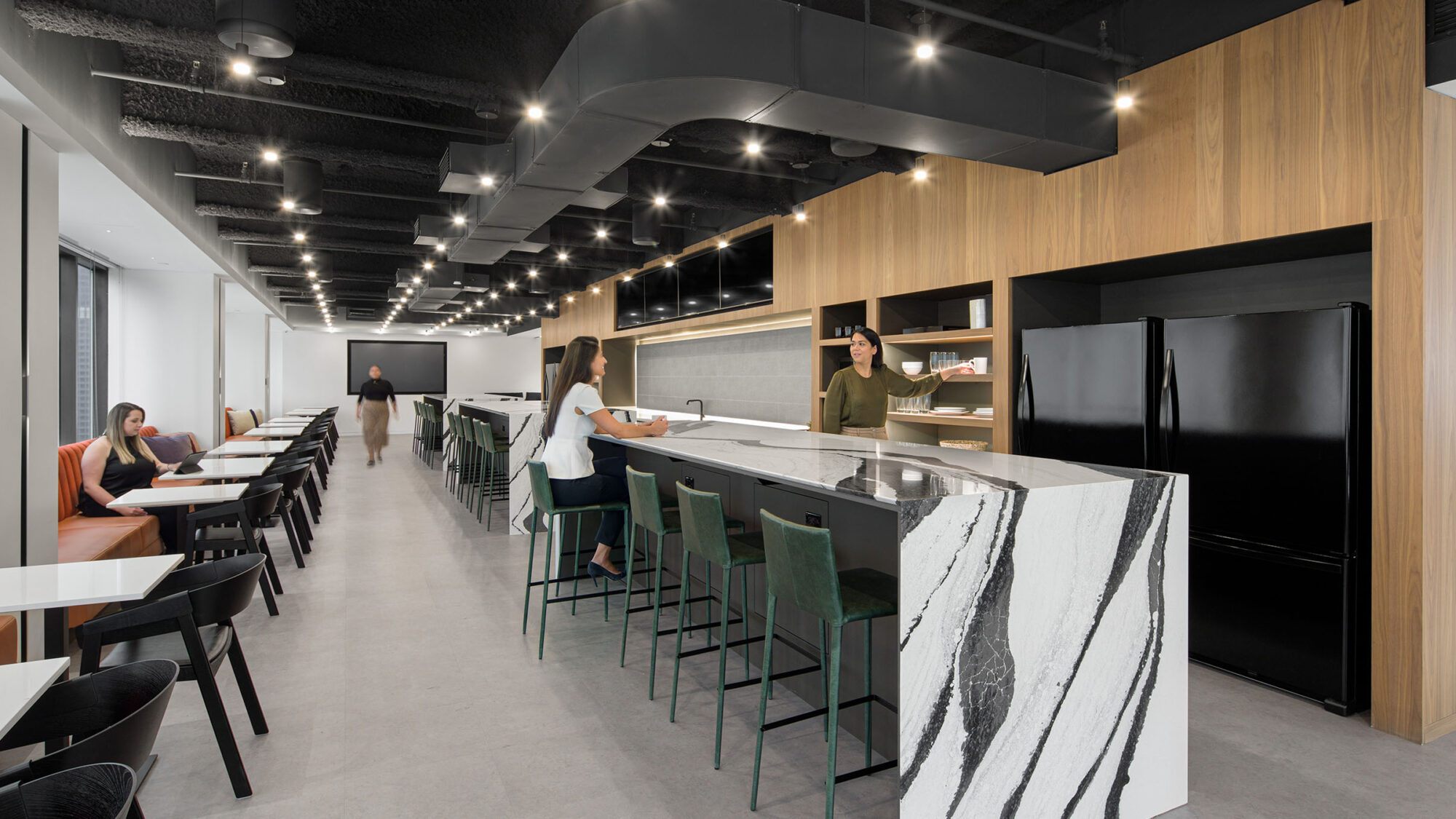
For its New York office, this global management consulting and executive search firm needed a meaningful space that would help the business transform people and organisations through purpose-driven leadership. To achieve this, we created a workplace that integrates space, technology, and culture, emphasising personal connection.
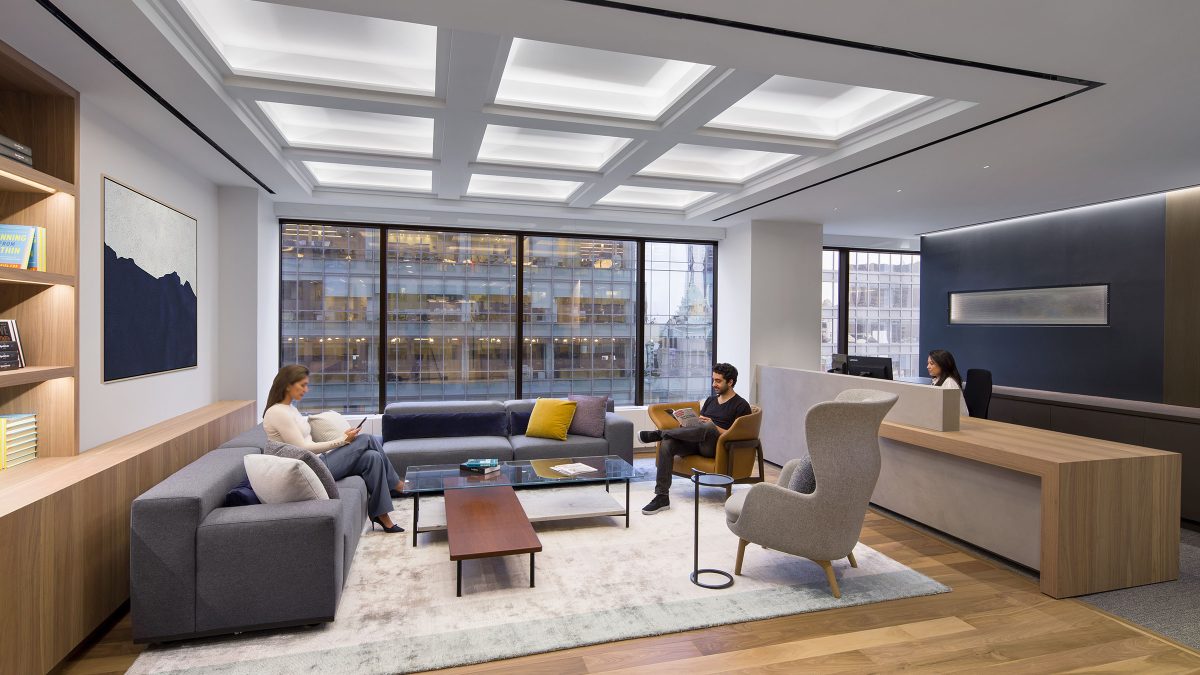
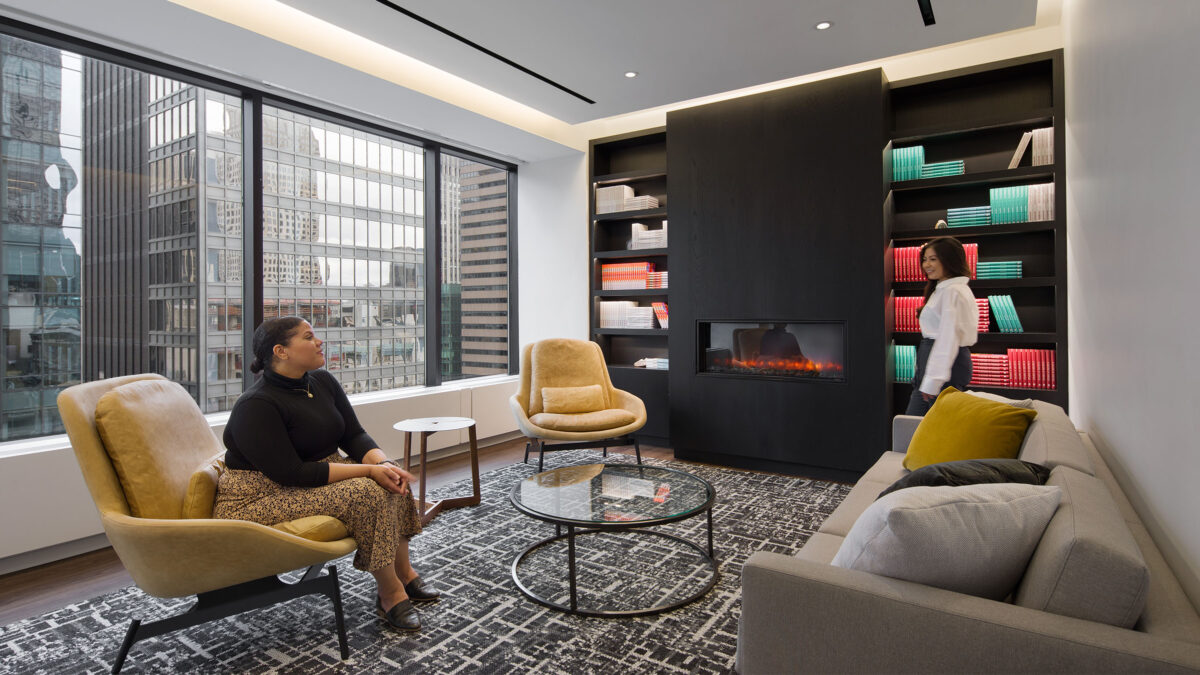
Hosting high profile clients and candidates in an elegant, welcoming, yet secure environment was a key design requirement for the new space. We answered this with a design concept based around human connection. To strengthen the experience of connectivity, careful consideration was given to visible and non-visible details of the space.
The office includes four key areas, all oriented around a private interconnecting staircase linking the two floors: main reception, executive C-suite, a large community hub, and the primary workspace. Design details drawn from notable New York City architectural elements help localise the space.
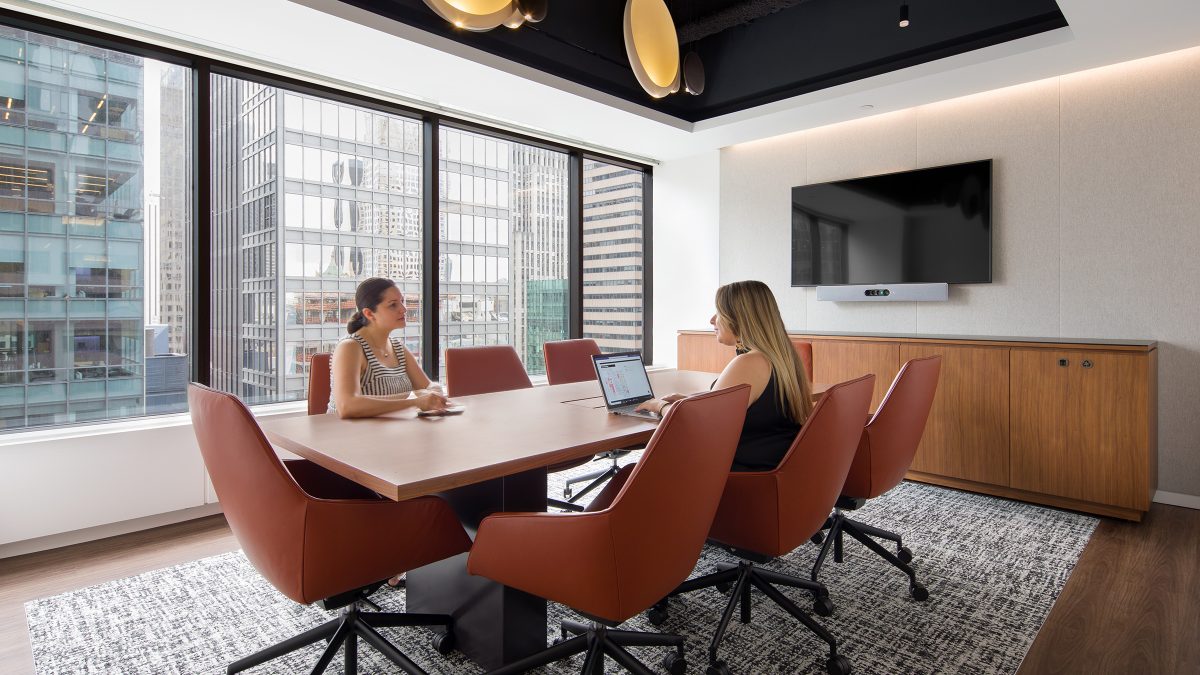
The reception area features a lit coffered ceiling, natural wood flooring, sophisticated textiles, and warm metal finishes. The entry is casual, welcoming, and balanced with elegance. In the Executive C-Suite, a variety of meeting settings combine security and comfort to support connection and collaboration.
The design features two distinct meeting types: plug-and-play technology for information sharing and a hospitality-style setting to encourage engagement and conversation. On the second floor, the main workspace balances a traditional office layout with an open workspace area and a range of meeting spaces.
The community hub is an inviting, dynamic space for large gatherings. Designed to host townhall meetings, office parties, and karaoke nights, it is a relaxed setting where people can dine, meet, and work throughout the day.
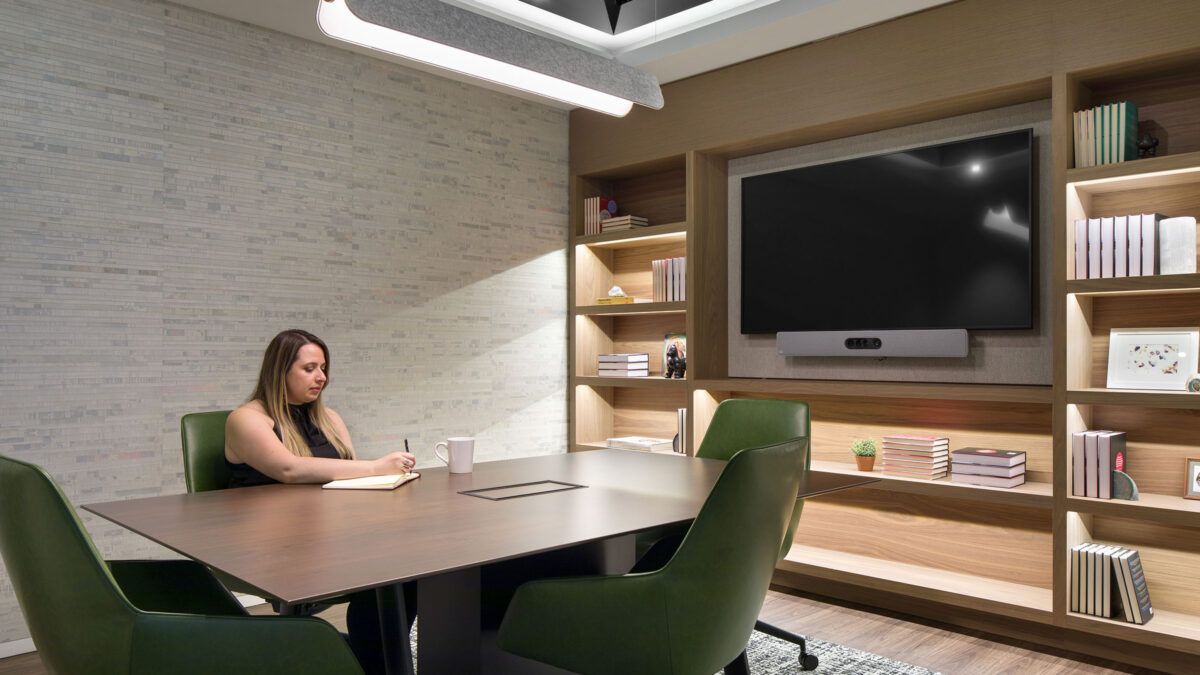
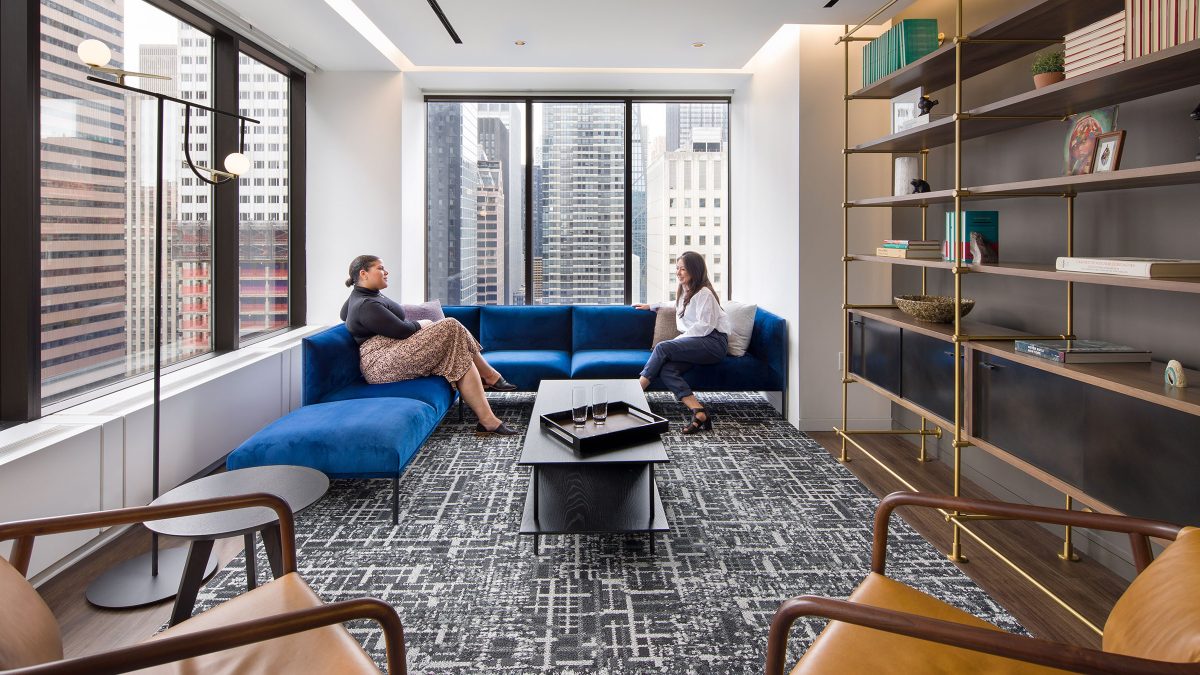
The office’s two floors are connected by a private staircase, flanked by a coffee point and seating options on both levels. Bringing to life the design concept of personal connection, the stair links teammates and clients with access to the main workspace, bridging between the executive c-suite and community hub.
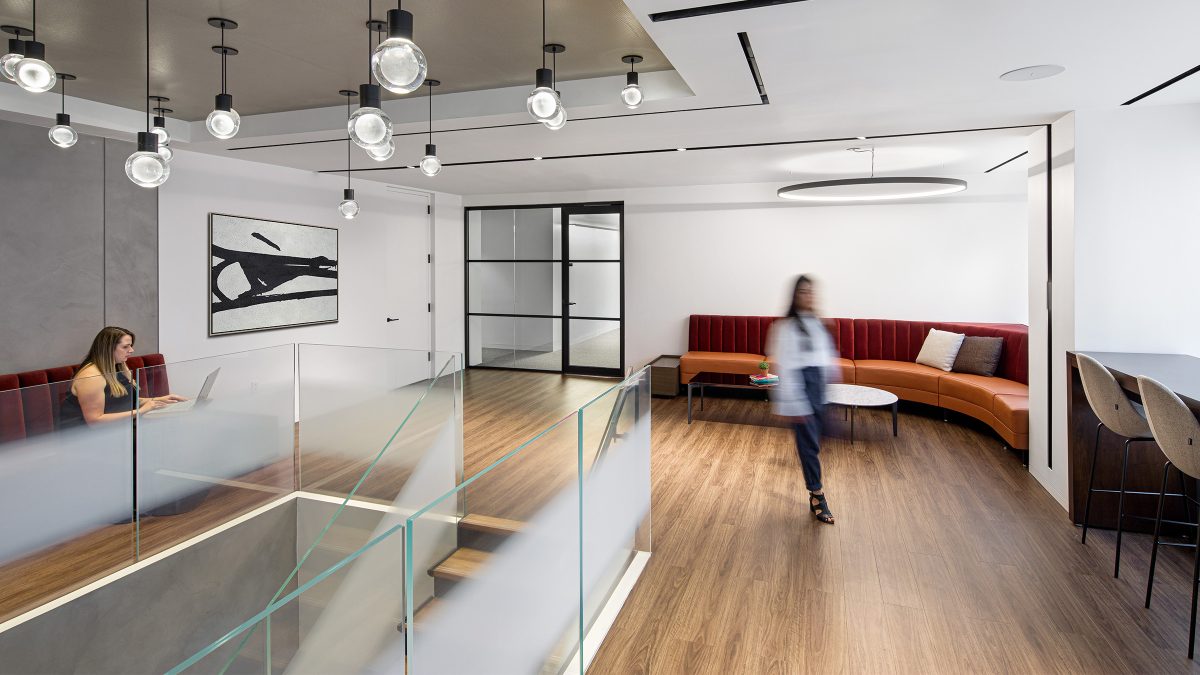
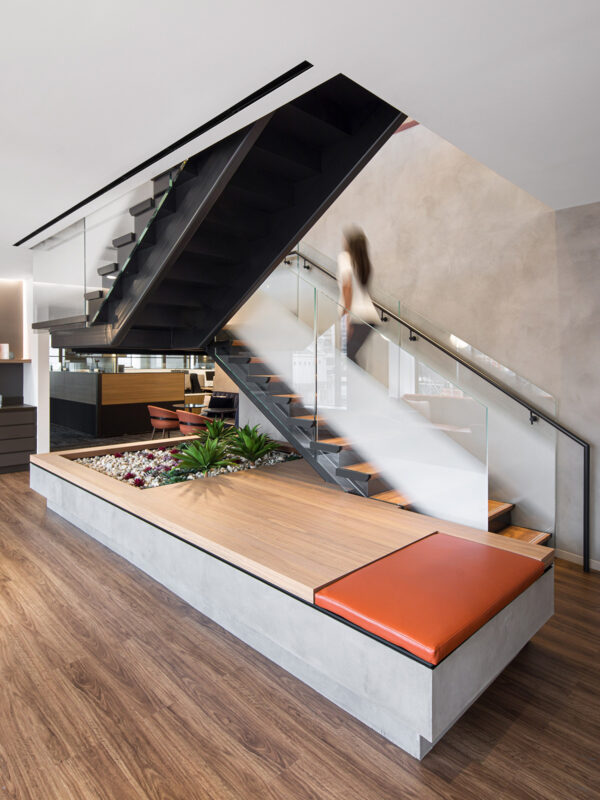
The staircase is a showcase element of the space. It features a wood and concrete platform base housing a stone and plant garden, a central stringer beam, wood treads, and a gradient frosted glass railing leading to the upper floor where shimmering glass pendants lift the eye upwards.
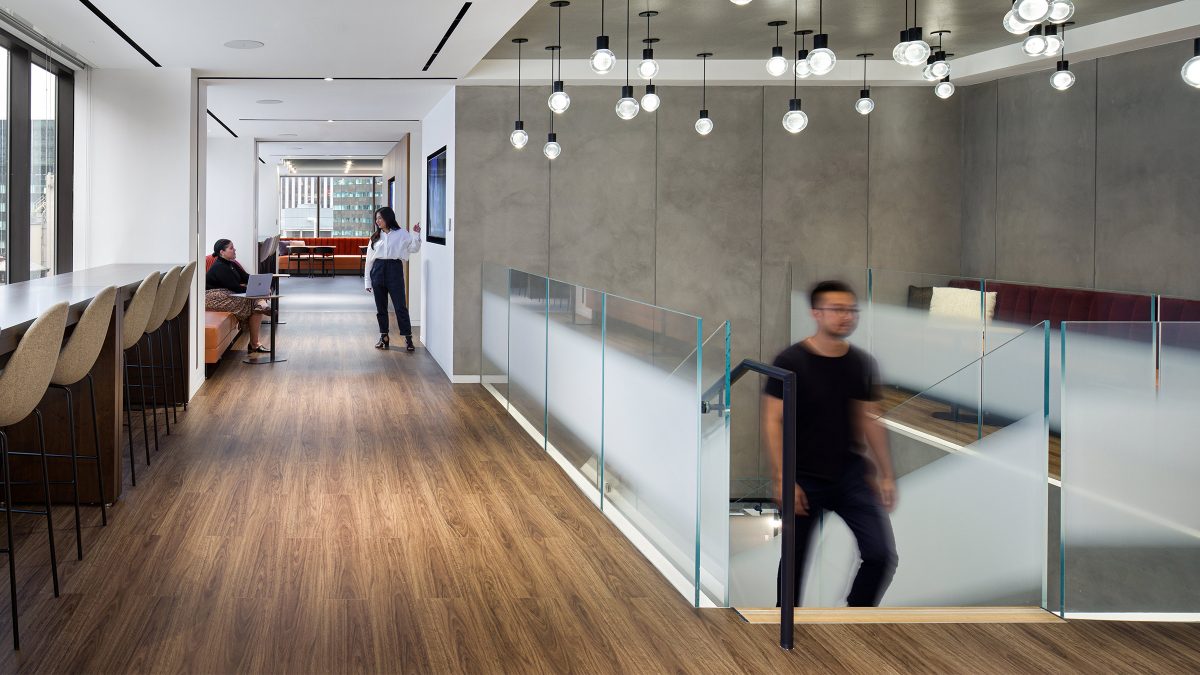
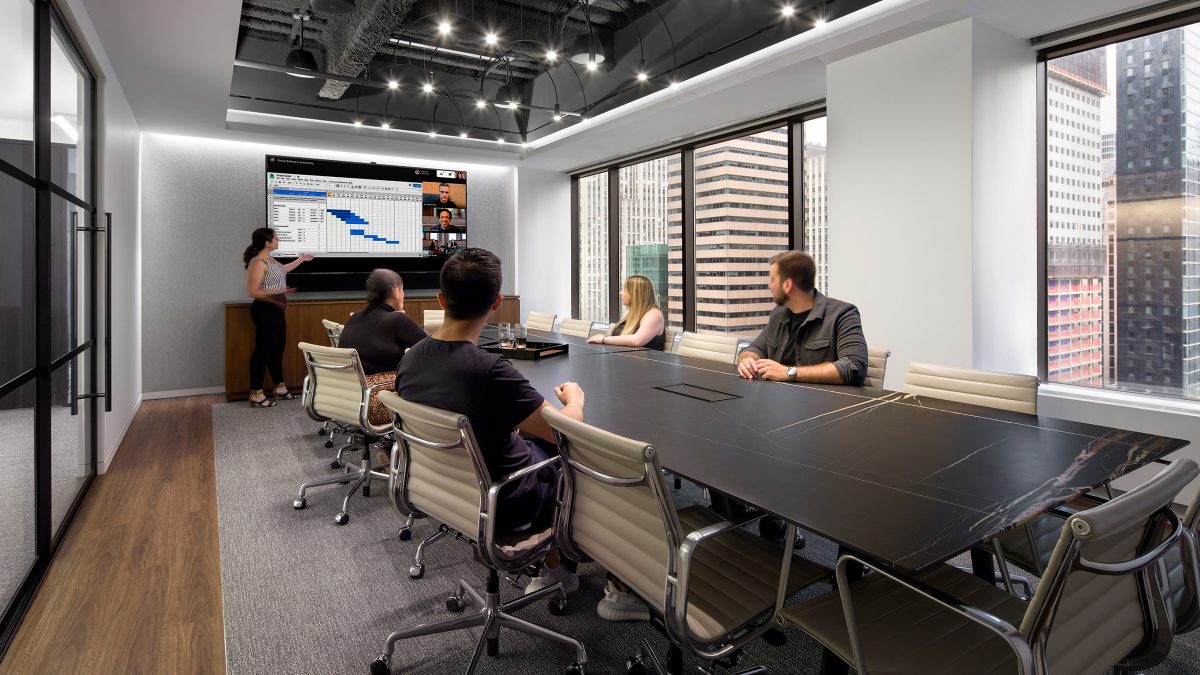
Completed
2021
New York
40,000 sq ft
Aaron Thompson