









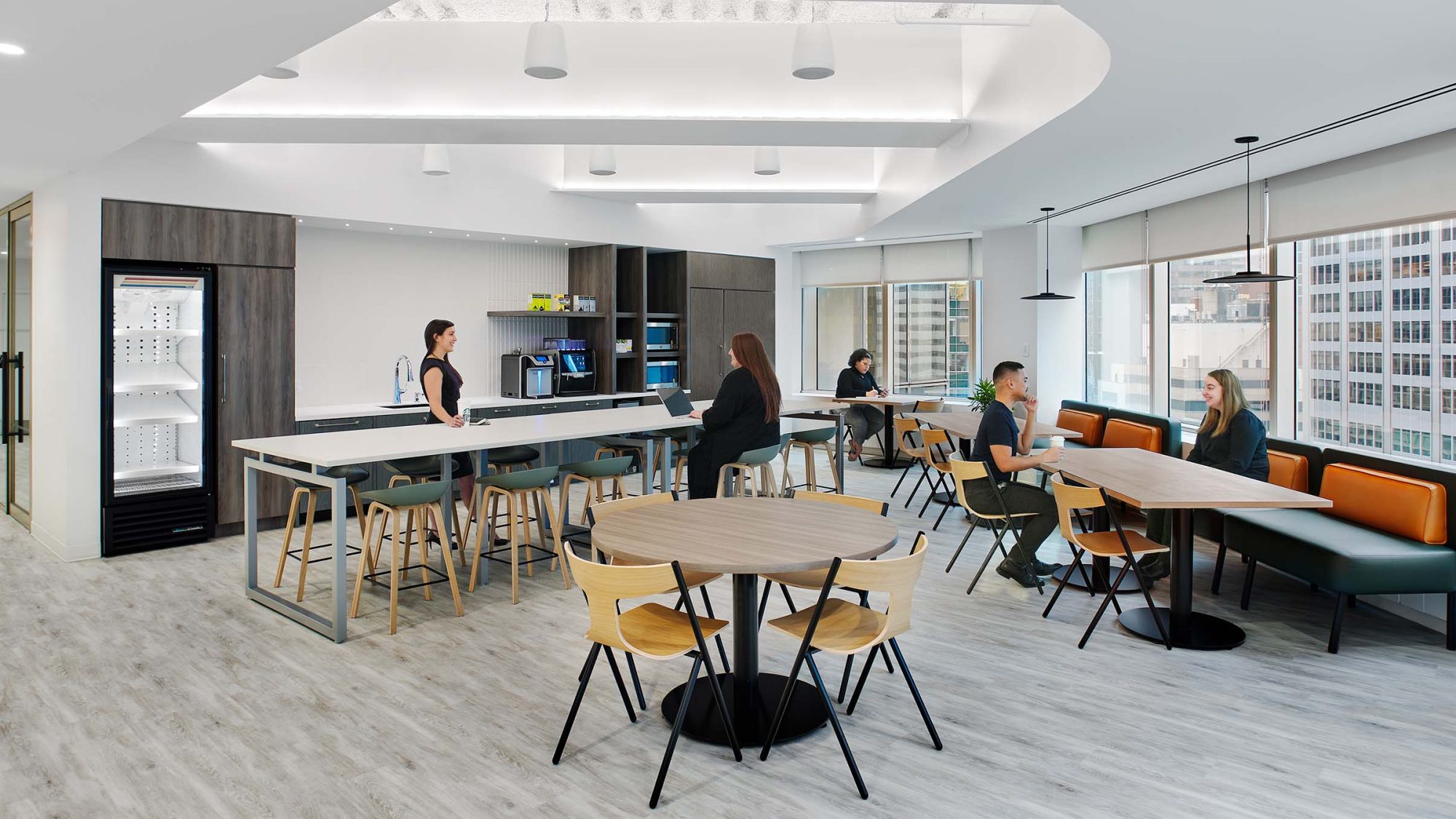
BBR Partners is a boutique family wealth management company with offices in New York, San Francisco and Chicago. When relocating its New York headquarters, the company wanted to explore new way of working to encourage staff mentorship and connection. We designed an activated, flexible office space with a range of destinations – supporting movement and driving engagement between BBR staff and clients.
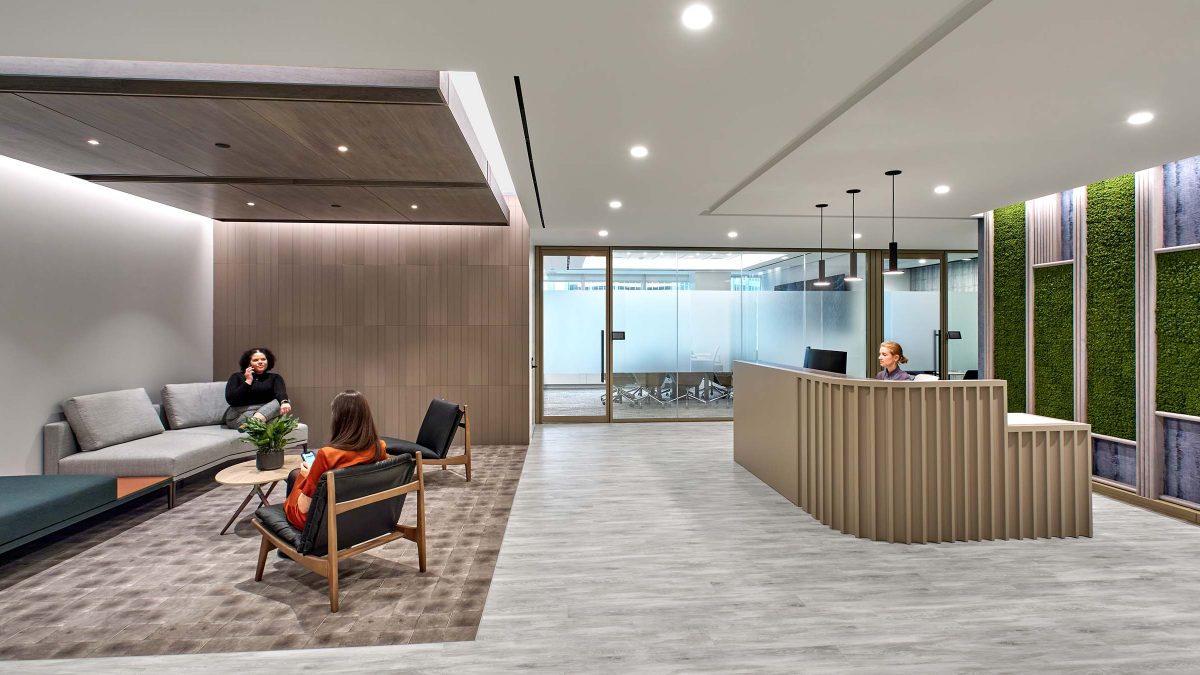
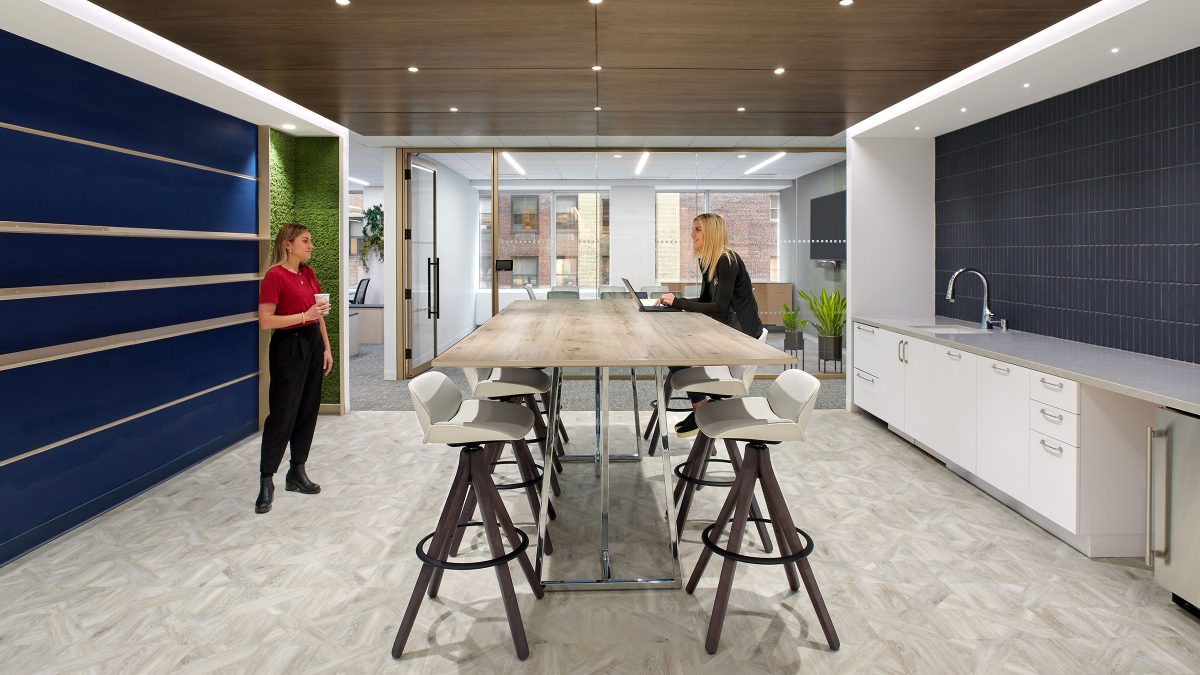
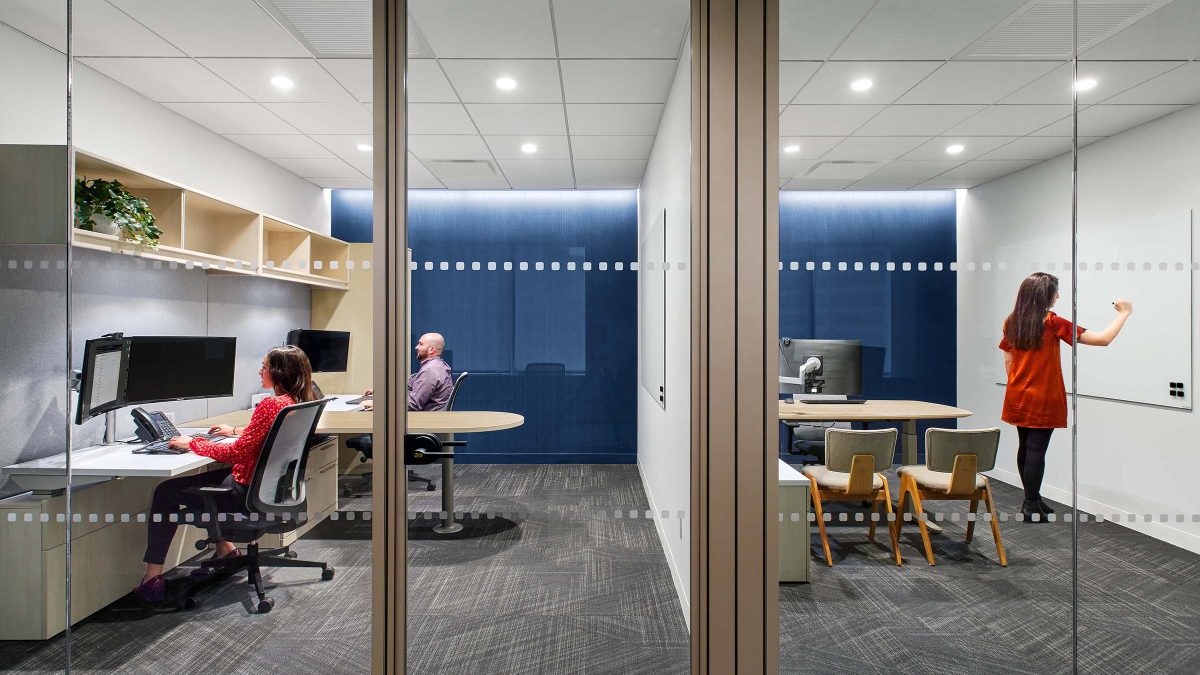
BBR’s prior workspace spanned two floors connected by an underutilised internal staircase. This made for a separated and siloed environment. We provided several test fits to assist in selecting a new location, with BBR choosing a single floor with increased square footage. The new plan would encourage greater interconnectivity between teams and open access to facilities for a more dynamic work experience.
Artwork was a key component of the design solution. In order to activate the building’s unique shape through its two long corridors, we designed vertical panelling with integrated lighting to display the art. Artwork donated by board members and created by BBR staff brings a bespoke, personalised touch to the space.
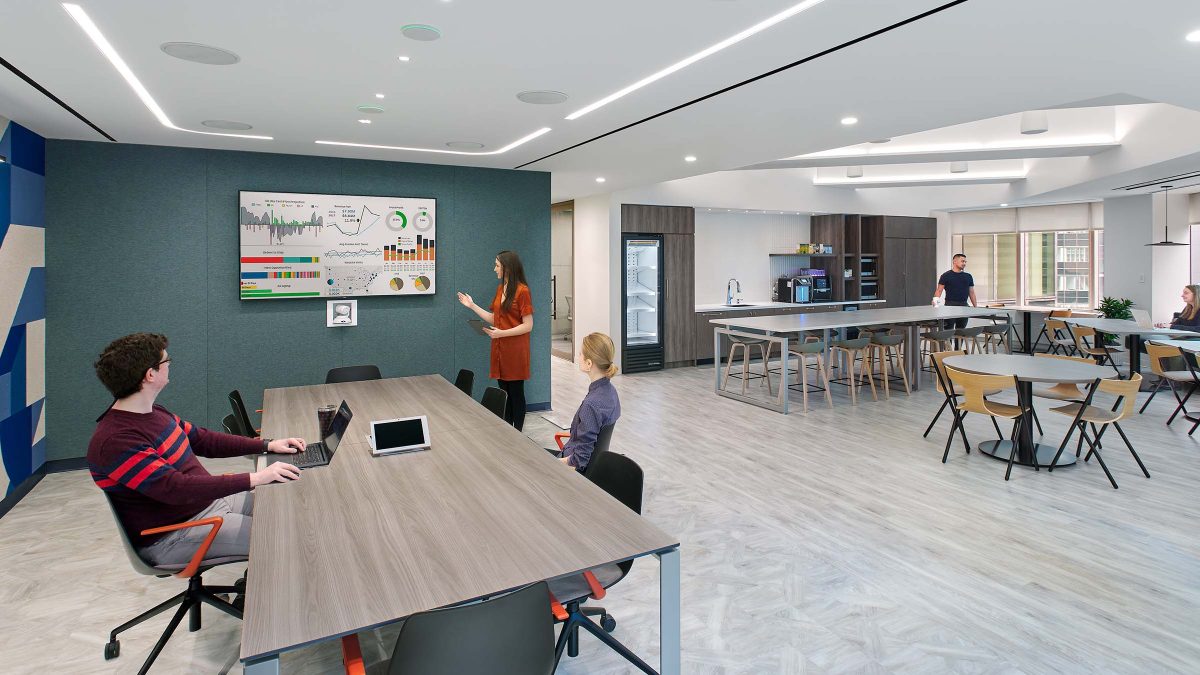
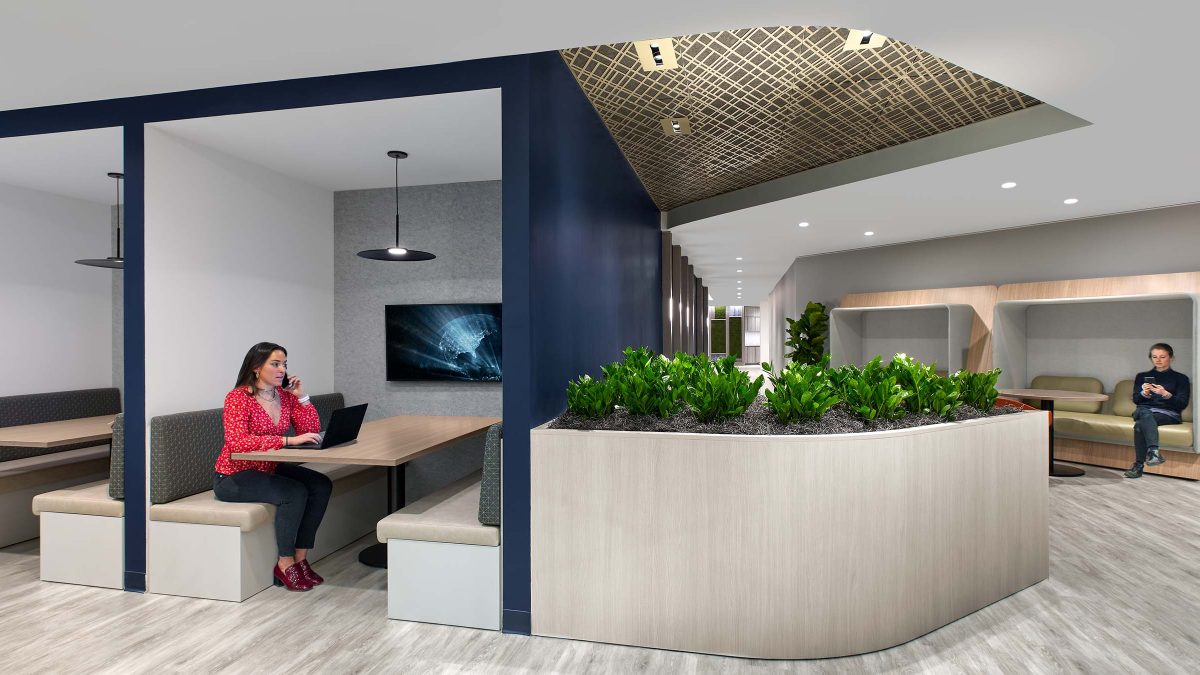
To encourage movement and cross-pollination between teams, destination points draw people towards and through the space. Two of these locations sit at the end of each corridor. The first, an internal layout area, doubles as a lively and open meeting space where staff can gather and connect. The other, found along a client-travelled pathway, takes a quieter approach with an intimate space for one-on-one meetings or individual use.
A range of meeting room types support the diverse needs of BBR’s clients. The first conference area is located directly off the reception. Fronted with double-glazed glass, high-level privacy film and acoustics, the space offers confidentiality and privacy. A larger boardroom, mostly used for internal staff meetings, is located at the office’s core, preserving daylight and views for the smaller, client-focused conference rooms. Standard rooms for formal presentations are juxtaposed with more informal areas, where comfortable lounge seating helps create a welcoming, residential feel.
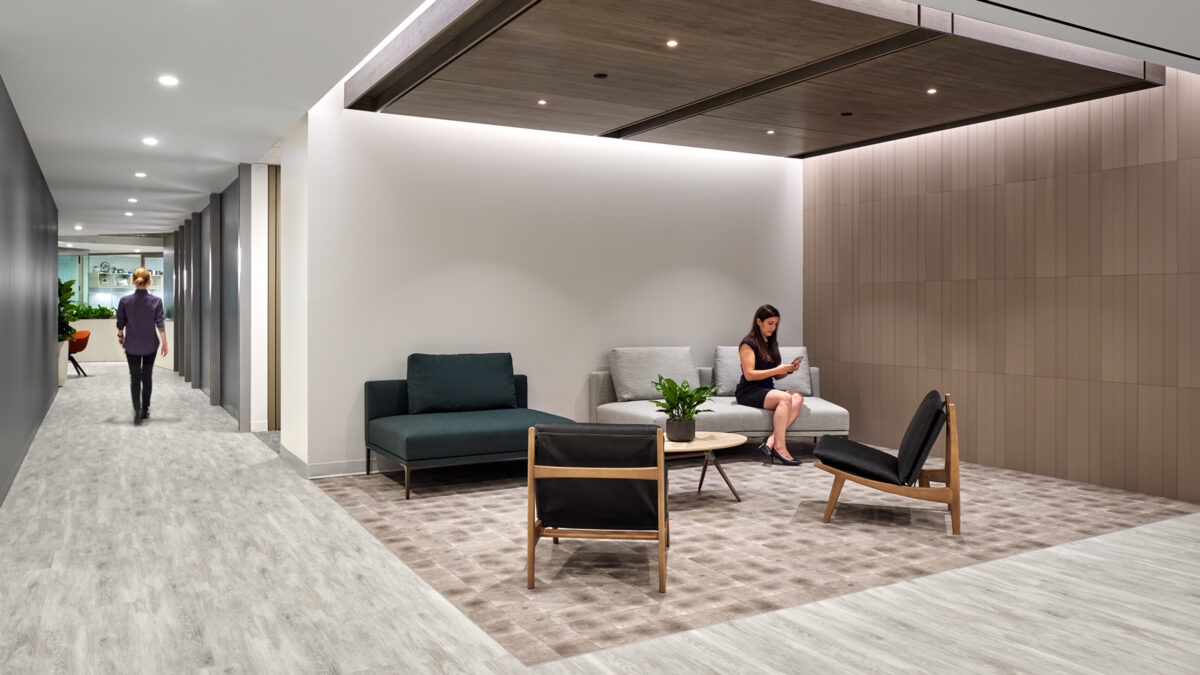
To encourage collaboration and connection between staff, the workplace is organised around an open workspace. Alternate work points sprinkled throughout the floor give people a variety of choice, including single booths for individual work and double booths with A/V set-ups for informal meetings. A large pantry sits along the perimeter adjacent to the open meeting area. Moveable furniture and partitions allow the space to flex and adapt to accommodate large team meetings and gatherings.
A muted colour palette is balanced with lively textures and patterns. Rounded wood flutes behind the reception desk contrast with the inverted fluting on the front of the desk, for a welcoming and captivating entrance. Large-scale textured tile on the reception wall activates the space with a moment of interest that draws visitors in.
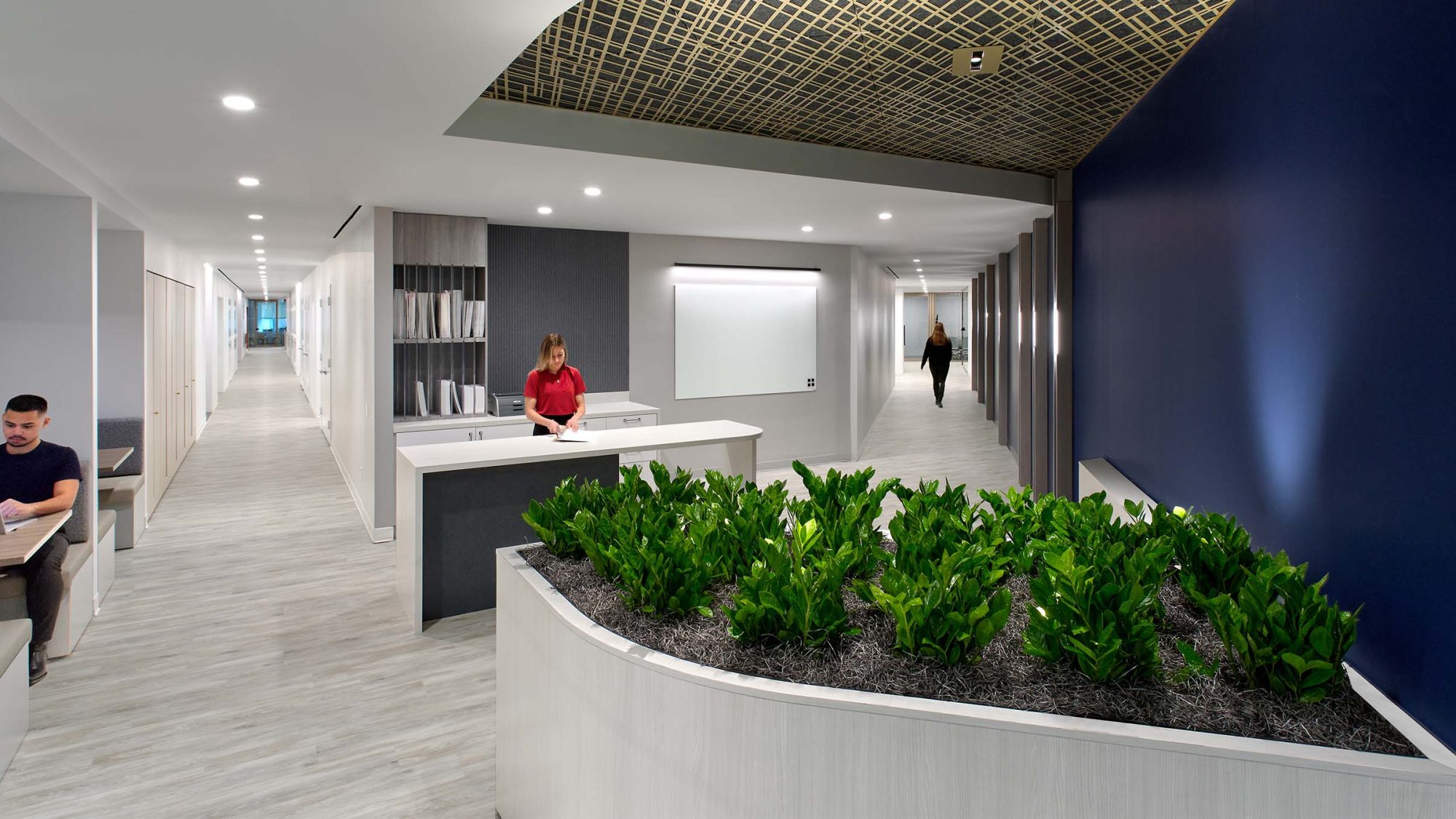
Completed
2021
New York
30,345 sq ft
Aaron Thompson