









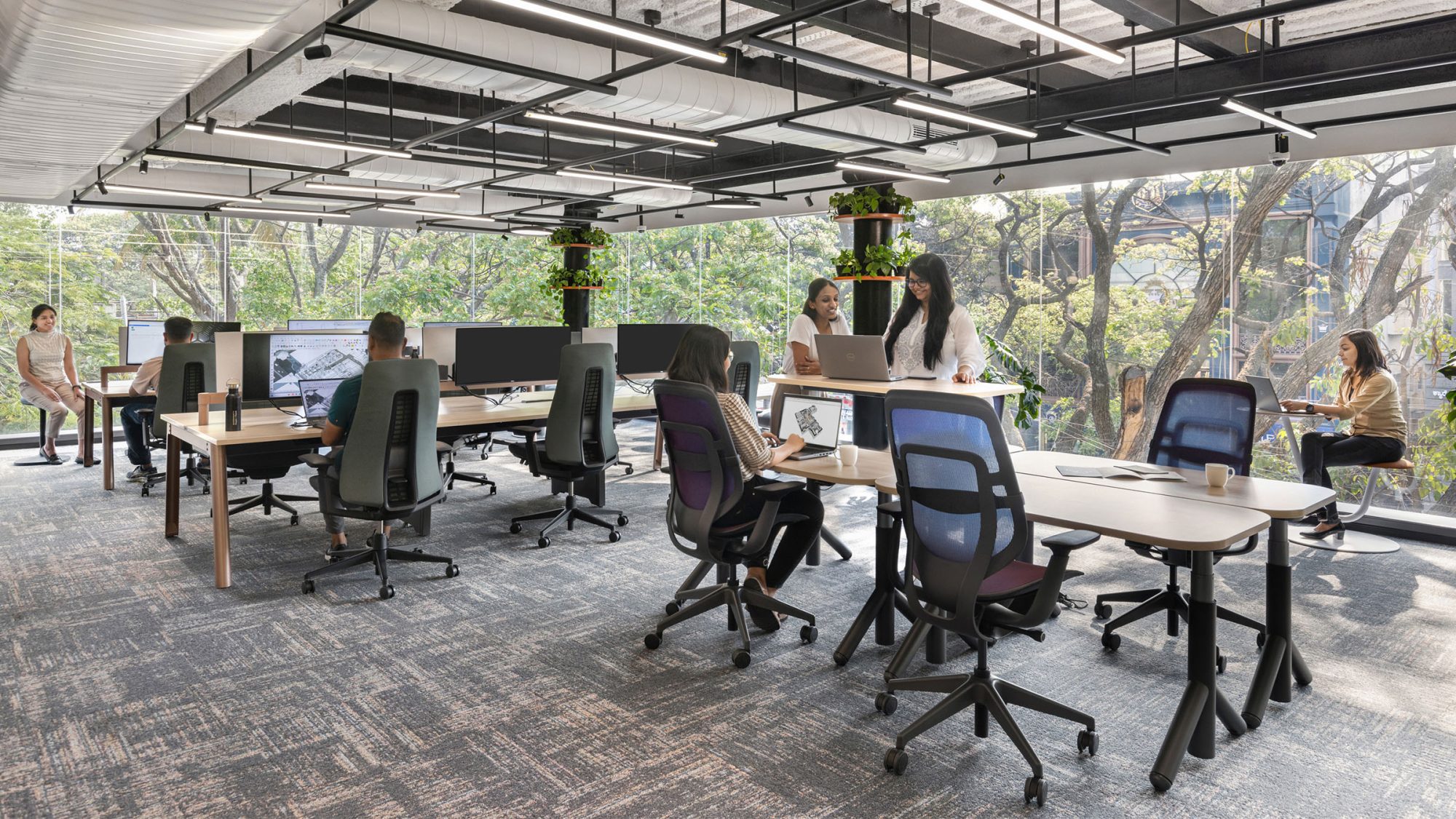
Our first living lab in India follows an iterative process, using data, research and workshops to create a workplace that grows with its people. A key factor was selecting a base build with the flexibility, light and structure to support ongoing testing and adaptation.
Guided by insights into how people thrive, the space brings together nature, culture and collaboration as core design drivers. Developed by our strategy, design and engineering teams, M Moser Bengaluru reflects our commitment to experimentation and better ways of working.
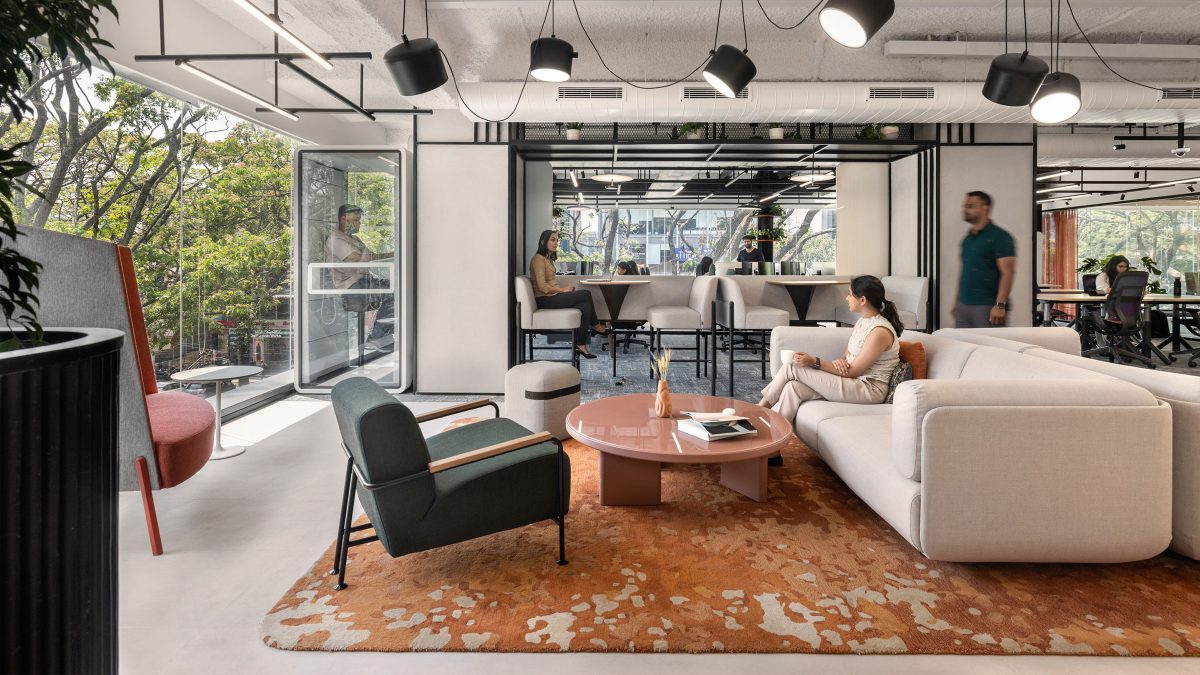
From the outset, the M Moser Bengaluru living lab was developed through a research-led process. Internal surveys, team workshops and environmental studies informed the spatial strategy, highlighting the value of daylight, access to nature and cultural resonance.
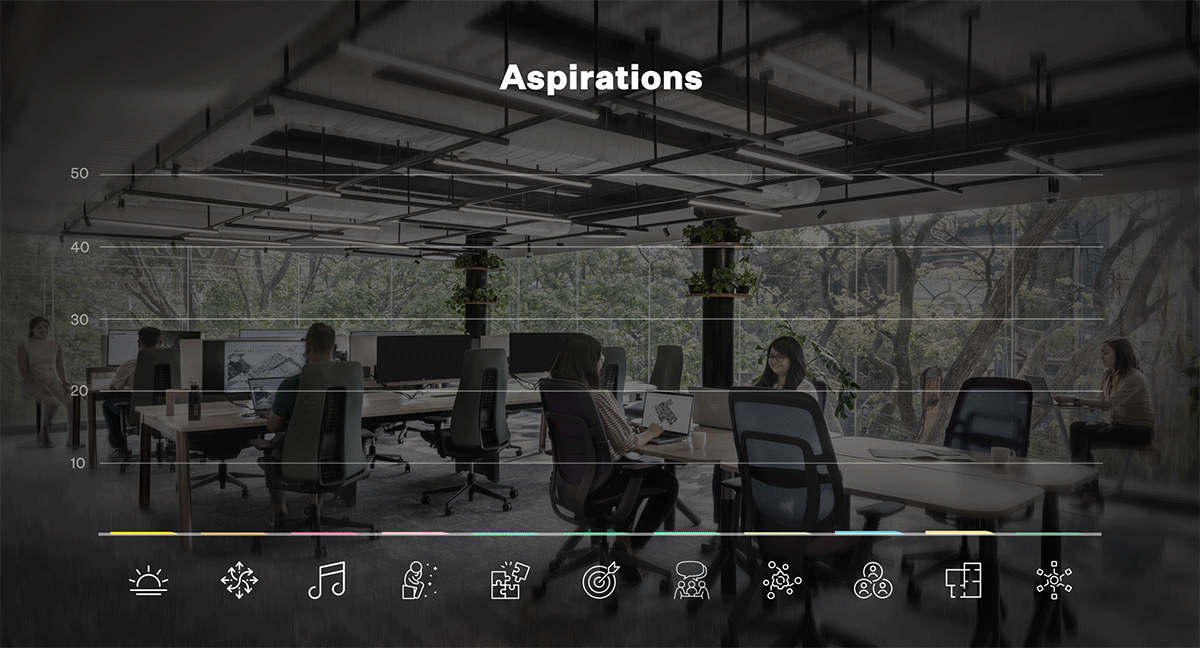
An employee survey ranked daylight as the top aspiration for the new office. The need to balance collaboration and focus shaped zoning that supports diverse work styles in one space. These insights guided early design choices and continue to inform adaptation as the workplace evolves.
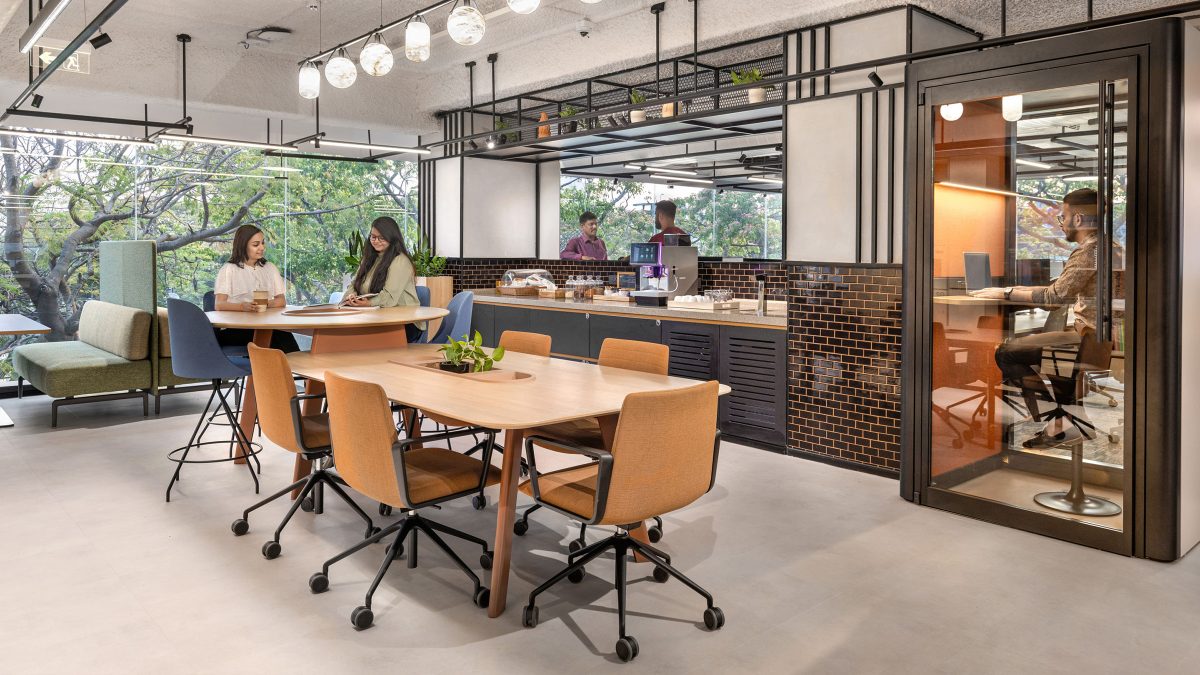
Organised across two levels, the workplace balances different modes of work. The lower floor supports teamwork, client interaction and informal exchange, while the upper level focuses on individual focus, restoration and flexibility. Behavioural mapping and spatial testing validated this approach, ensuring each floor works as intended. The layout encourages intuitive movement, helping people navigate, connect and concentrate with ease.
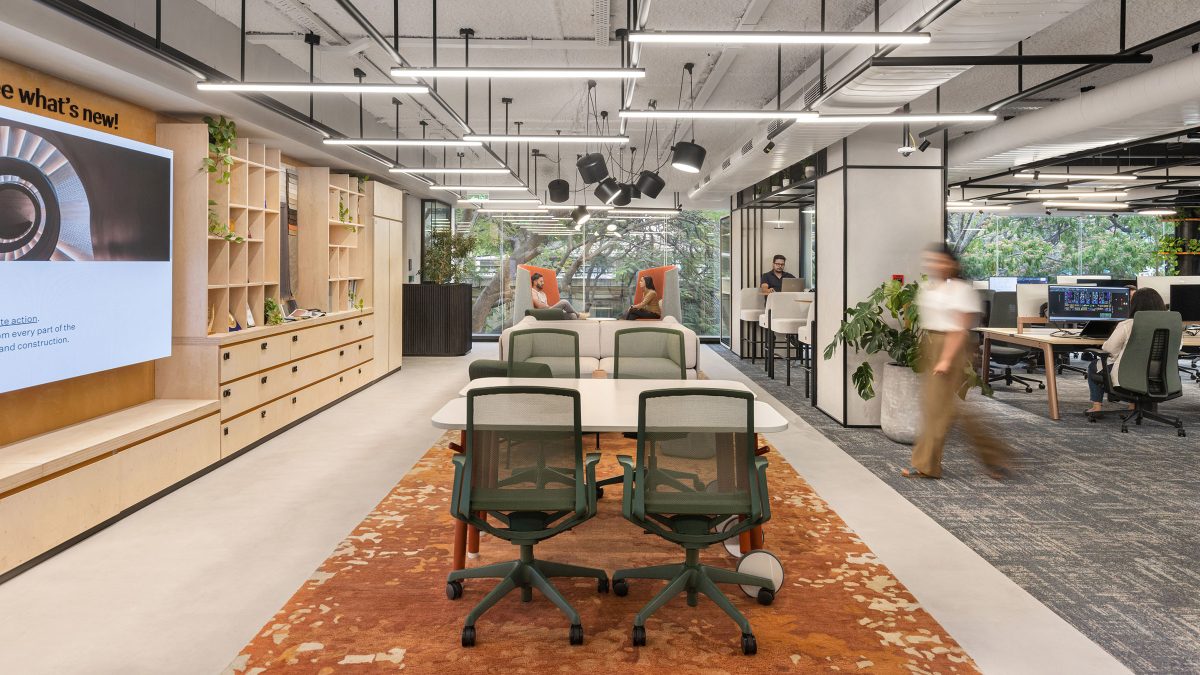
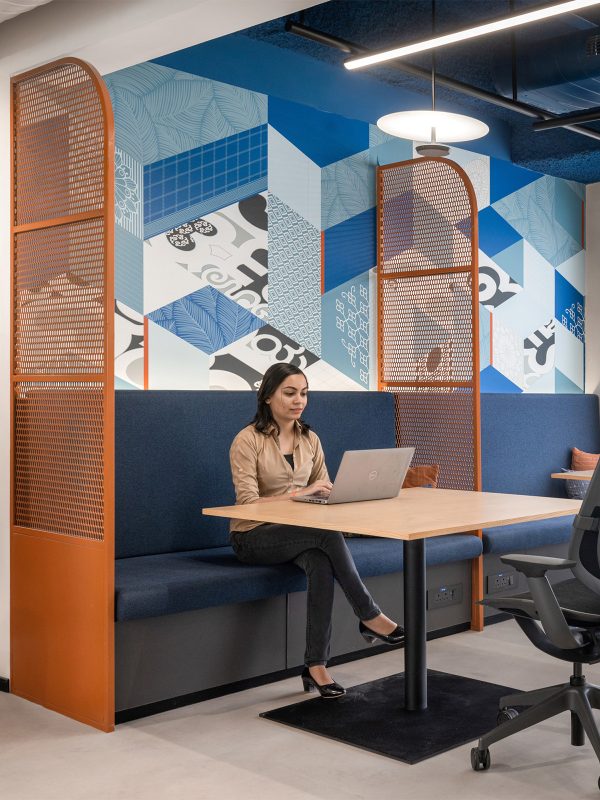
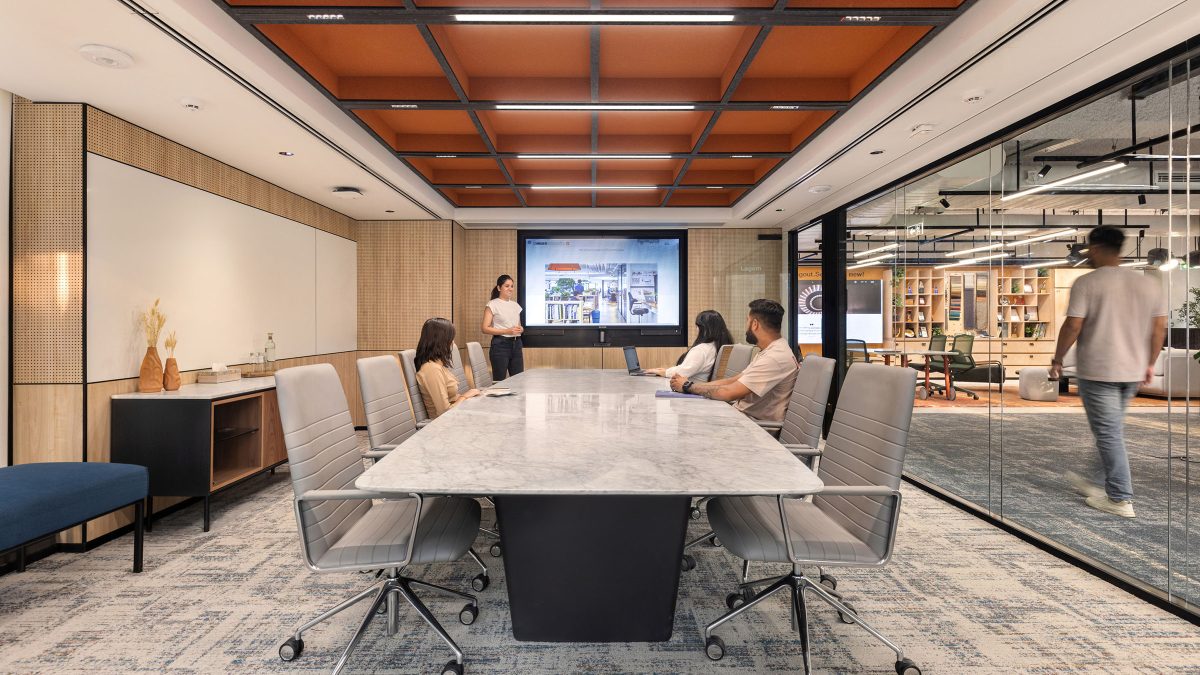
Access to natural light and greenery was the top priority in employee research, shaping one of the earliest and most defining design decisions. Surrounded by mature trees and exposed on three sides, the site was chosen to maximise daylight and visual connection to nature.
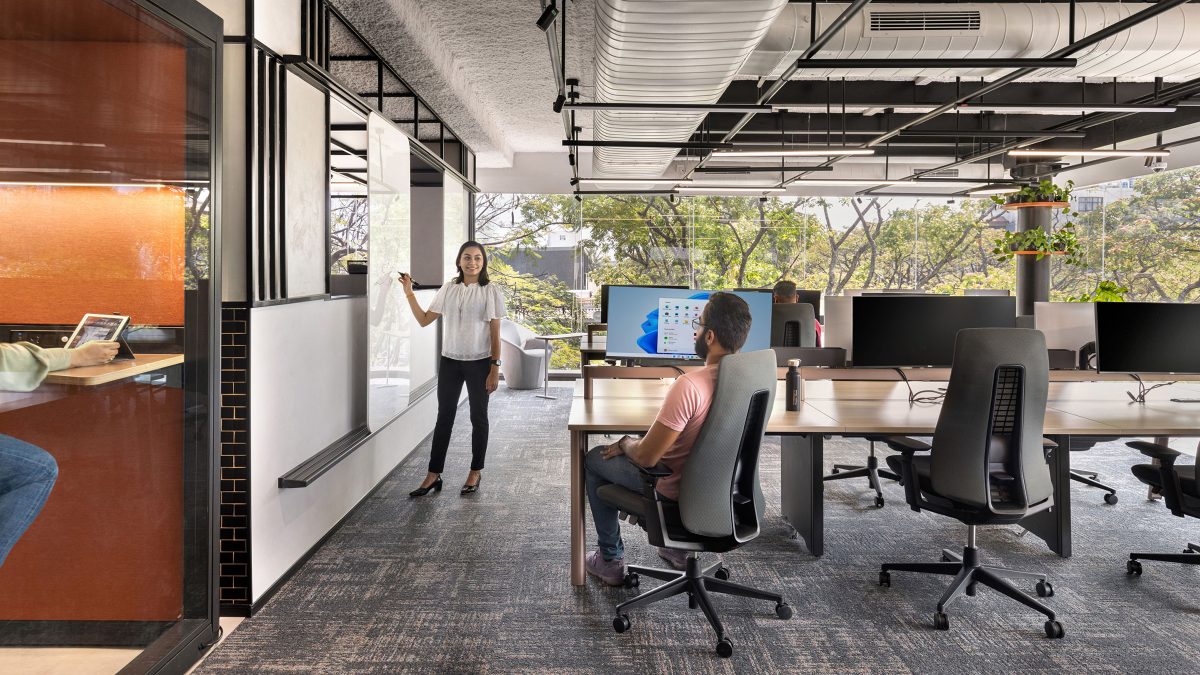
We enhanced the indoor experience with high-reflectance materials, transparent partitions and a ‘sunlight buffer zone’ that sets desks 1.5–2 metres from the glazing. Generous views of trees and landscape further deepen the connection to the outdoors, bringing calm and wellness to the space.
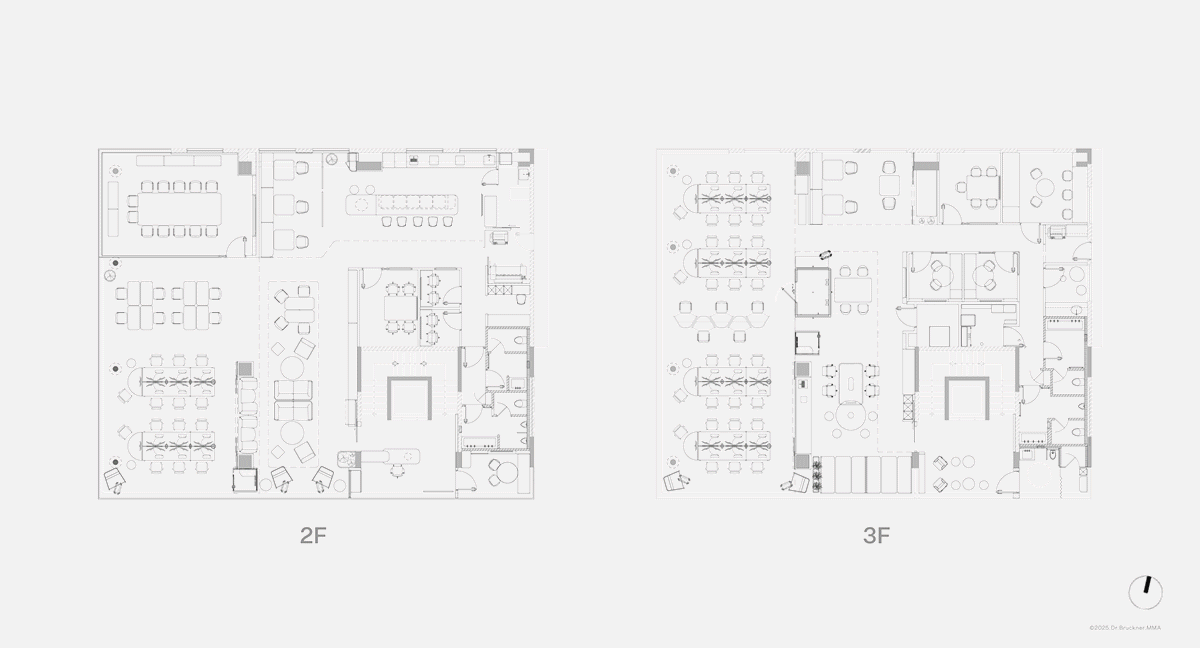
Spatial modelling and material testing guided these moves, helping daylight reach deeper into the space. This helps strengthen the connection between people and their natural surroundings.
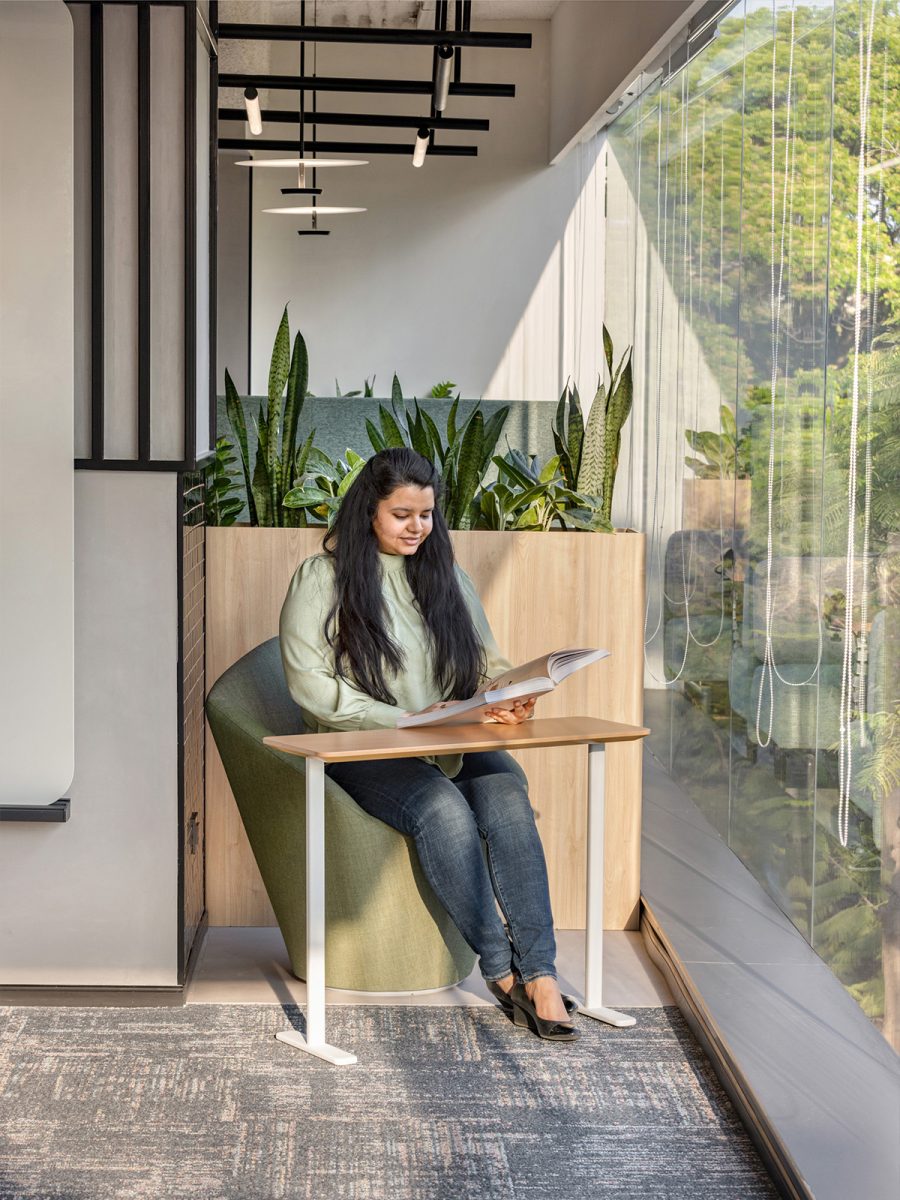
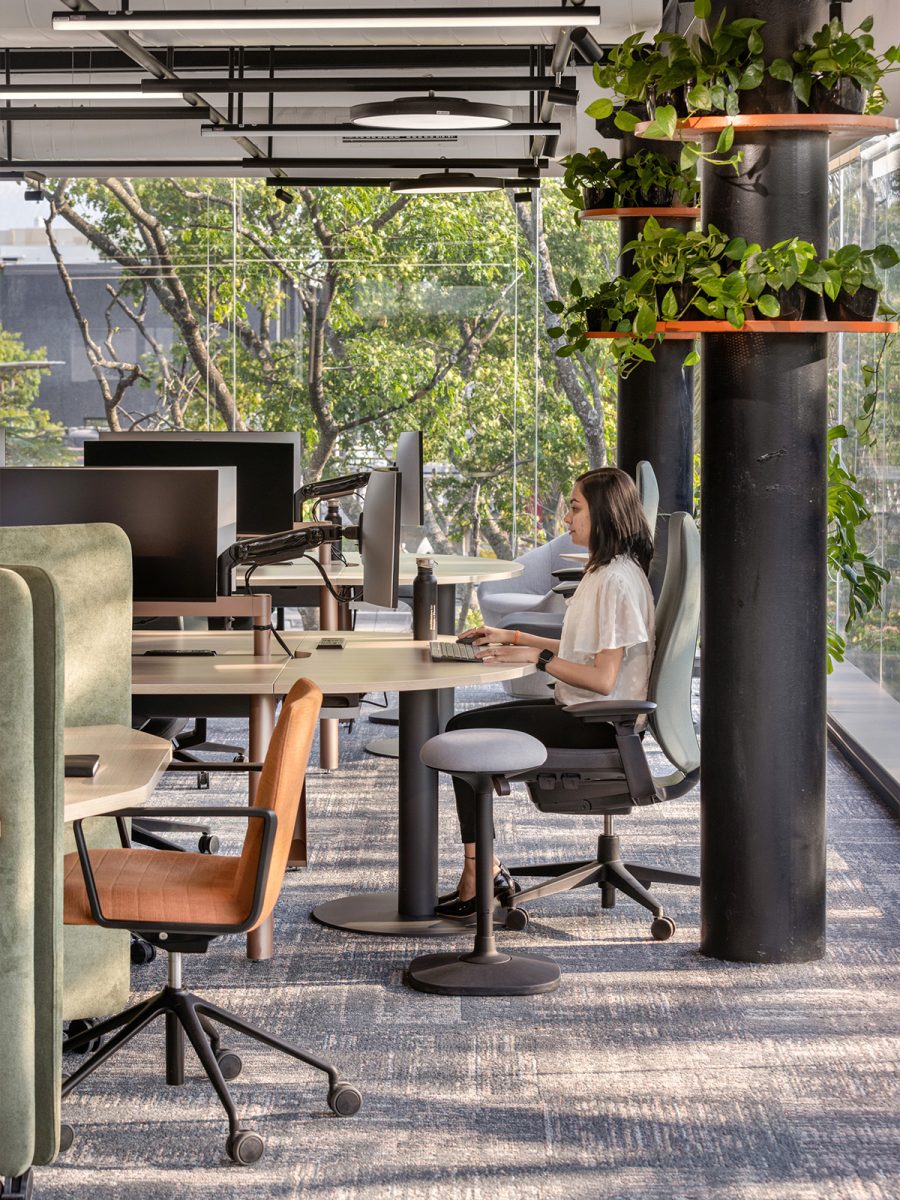
The living lab approach also shapes the building’s mechanical and environmental systems. In line with WELL standards, HVAC maintains relative humidity (RH) between 30- 60%, supported by a responsive BMS and real- air quality monitoring. A third-party platform provides ongoing validation, with live displays of key metrics displayed throughout the office.
To support comfort preferences, a thermal gradient of at least 3°C is provided across open workspaces and between floors. More than half of workstations are free address so people can choose their preferred temperature.
Acoustic performance was optimised through early-phase simulation and precise material selection. Features include acoustic sprays, perforated gypsum and wood panels, felt ceilings, acoustic wall fabrics and carpet flooring in targeted zones. Post-construction testing confirmed compliance with WELL acoustic requirements, supporting comfort and focus.
Smart technologies further enhance the experience, from daylight sensors and IAQ dashboards to responsive HVAC and water filtration. These integrated solutions create an environment that supports wellbeing and productivity.
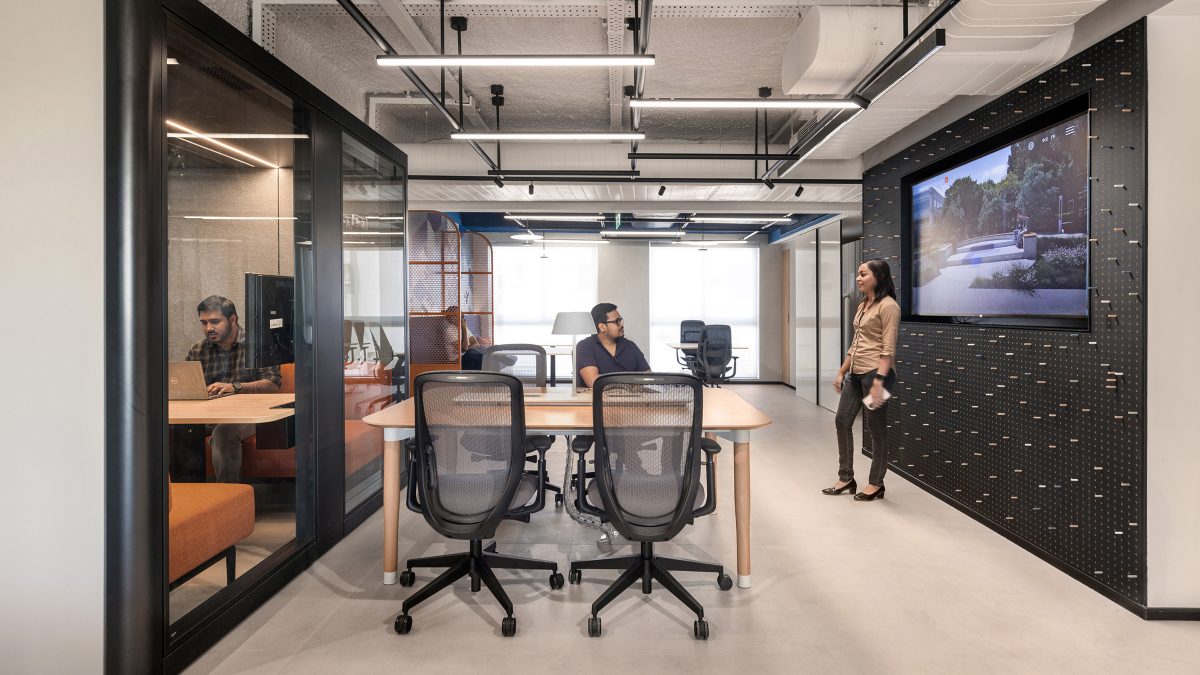
Designed for its context and its people, the space blends local craft, natural elements and wellness-focused features. Handcrafted materials rooted in Bengaluru’s culture create a sense of identity and belonging.
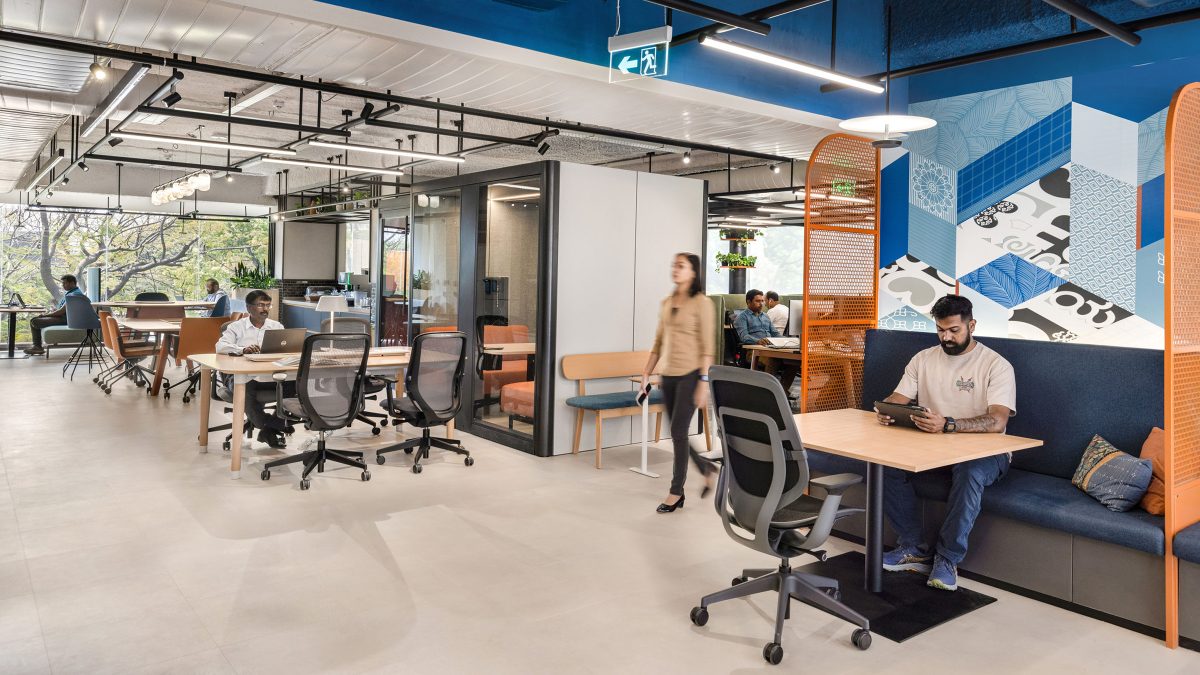
M Moser Bengaluru is an expression of how our integrated, research-led approach continues to evolve across our living labs globally. These experimental spaces test ideas to help organisations innovate and adapt to the future of work.
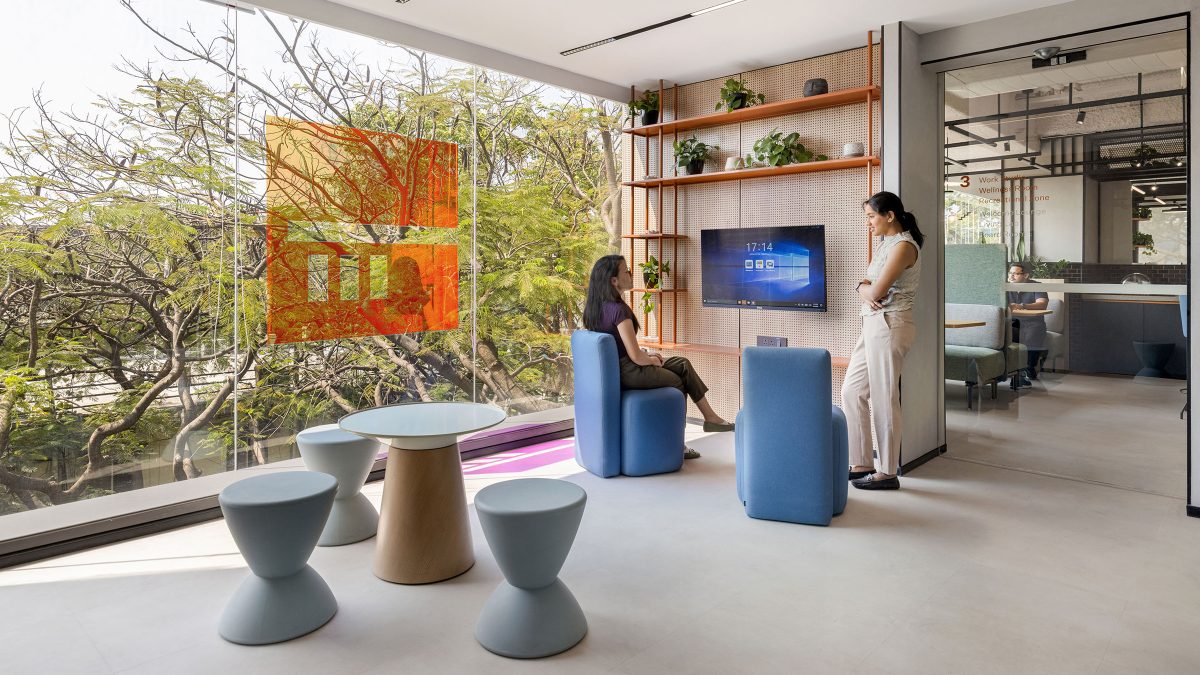
Completed
2023
Bangalore
649 sq m / 6,990 sq ft
IGBC Green Interior Platinum
WELL Platinum
RESET AIR
Purnesh Dev Nikhanj