









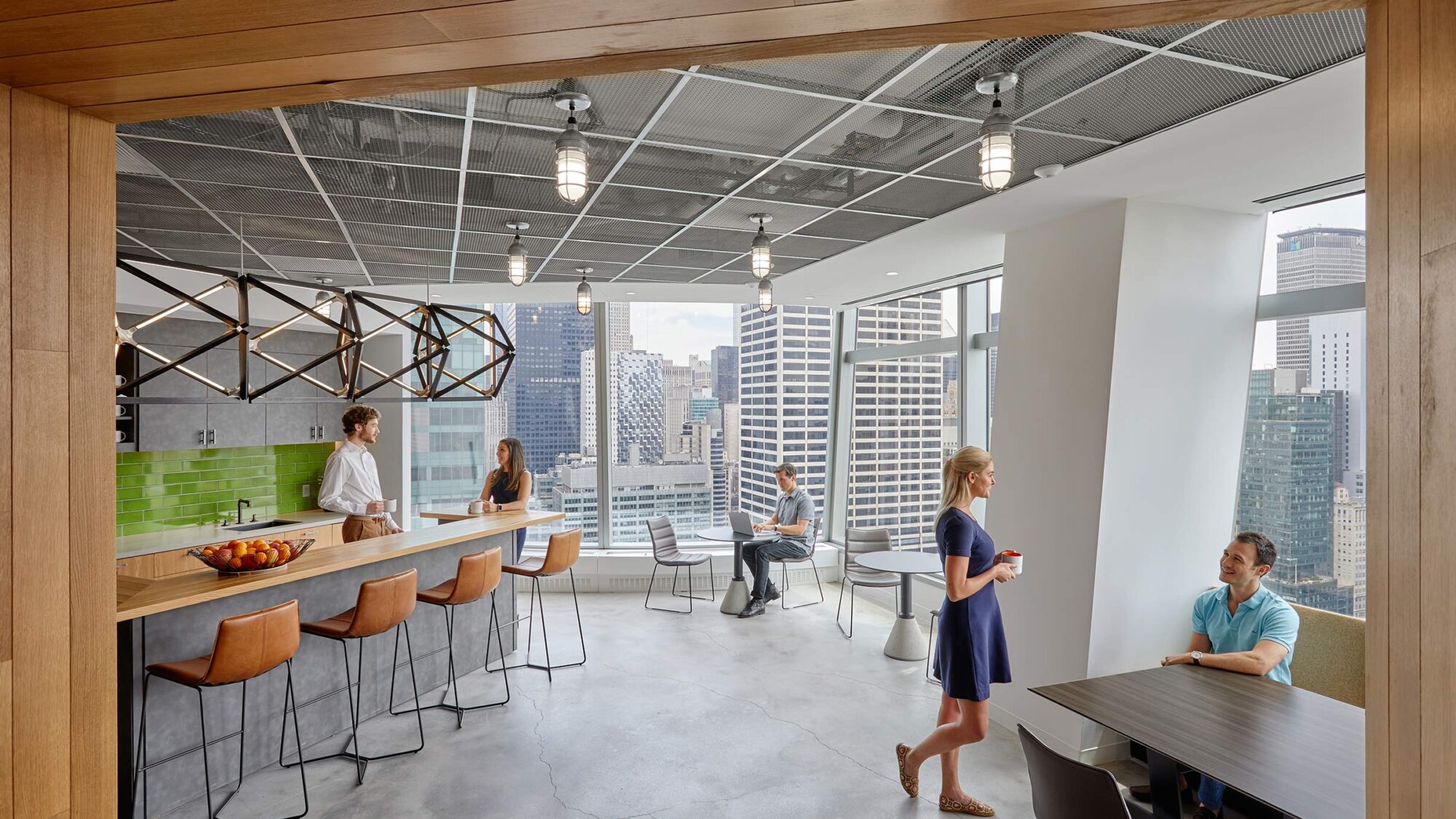
Orion Resource Partners, one of the world’s largest alternative finance providers to the metals and mining sector, partnered with us on the design of its flagship space in New York. Orion engaged us after moving to the 25th floor of a trophy-class office tower on the corner of one of New York City’s most celebrated green spaces at 7 Bryant Park. The goal was to create an engaging space that would celebrate Orion’s success, while bringing confidence to potential investors and visitors.
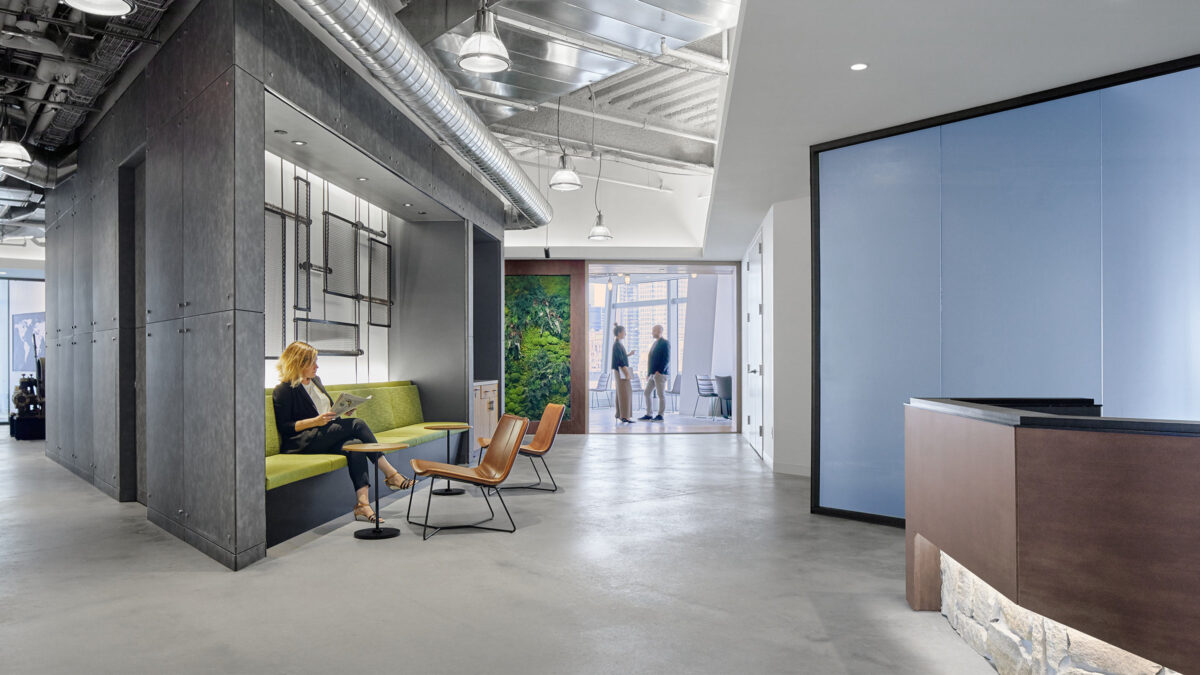
The design puts people at the heart of Orion’s office experience, creating a visual storytelling journey that brings the business culture to life. Partnering with Orion’s leadership team, we developed a space plan that addressed both progressive and practical aspects of the workplace. Private offices sit towards the building’s core, guiding natural daylight into the open office space.
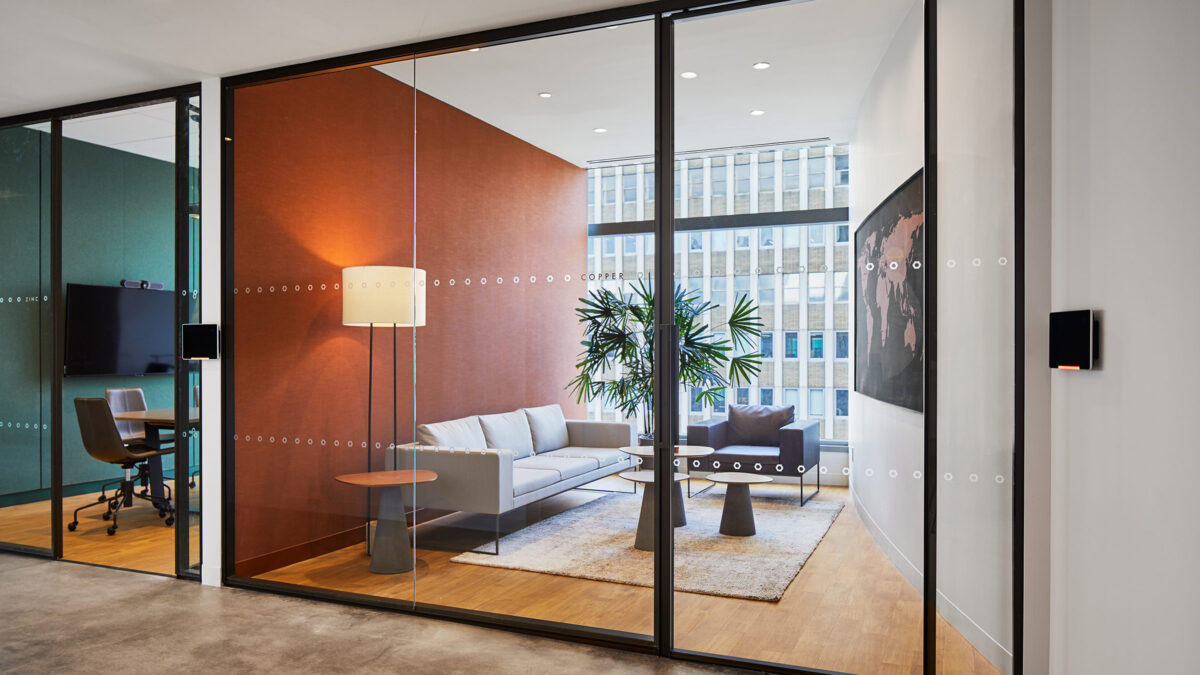
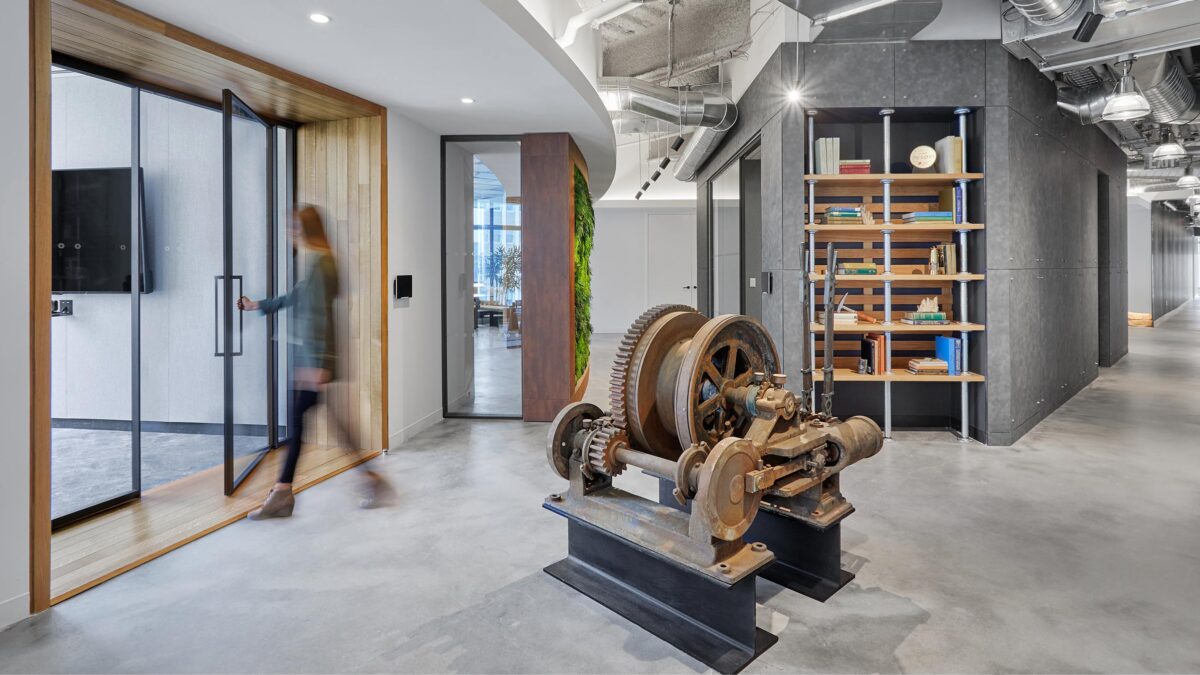
Sharing sweeping views of midtown and Bryant Park with clients, partners and staff was a key aspect of the design. The building’s signature cone-shaped east-facing glass façade has become the staff pantry and gathering area. Emphasising team success and a flattening workplace hierarchy – everyone has access to the main architectural element and the best view. The design focuses on Orion’s commitment to staff culture, with a games room off the workspace for people to connect and step away from their trading desks.
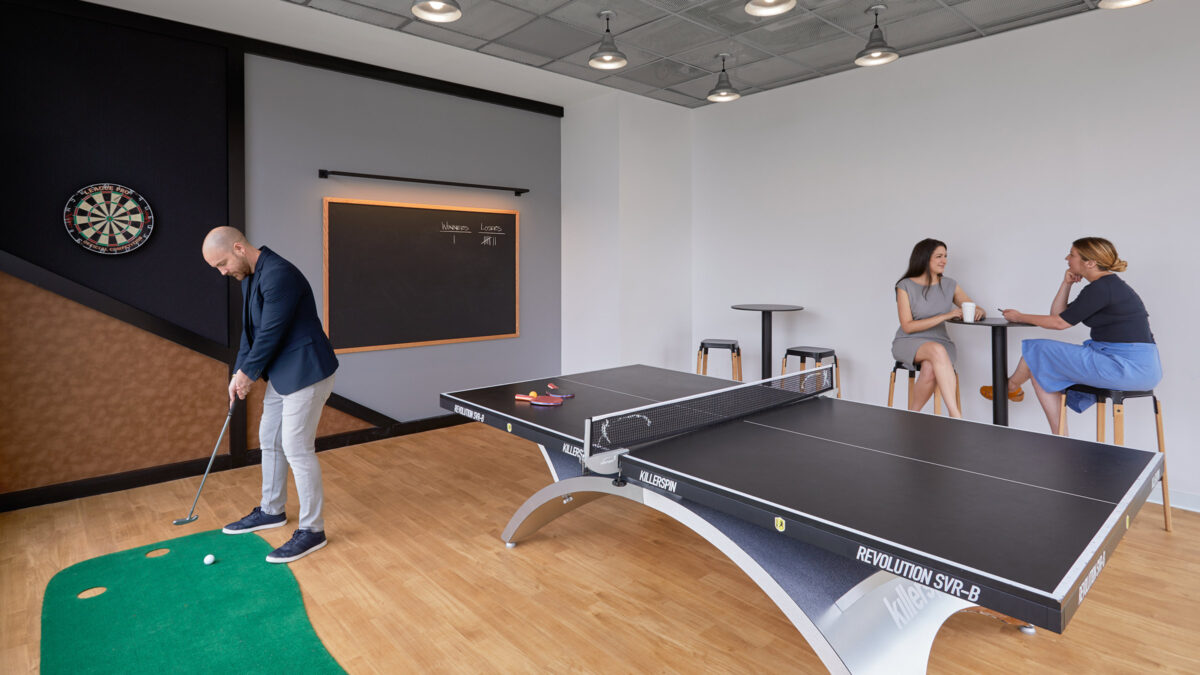
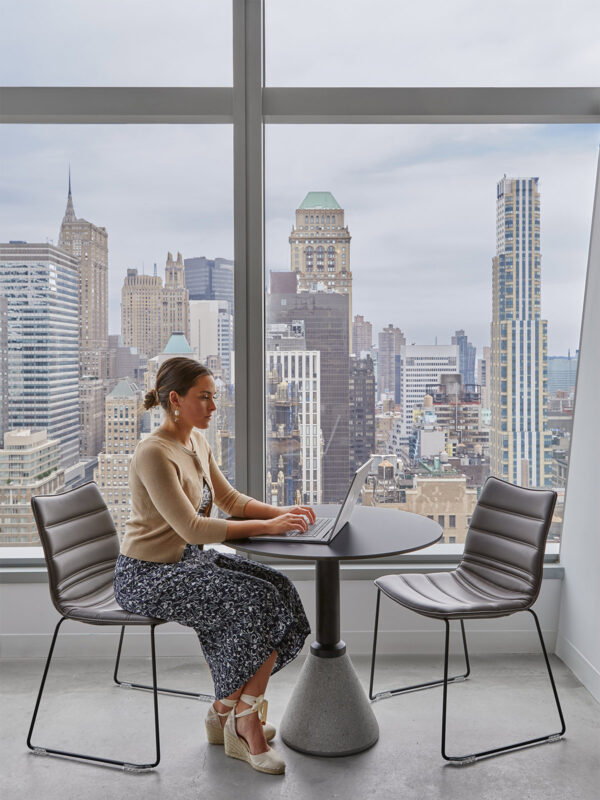
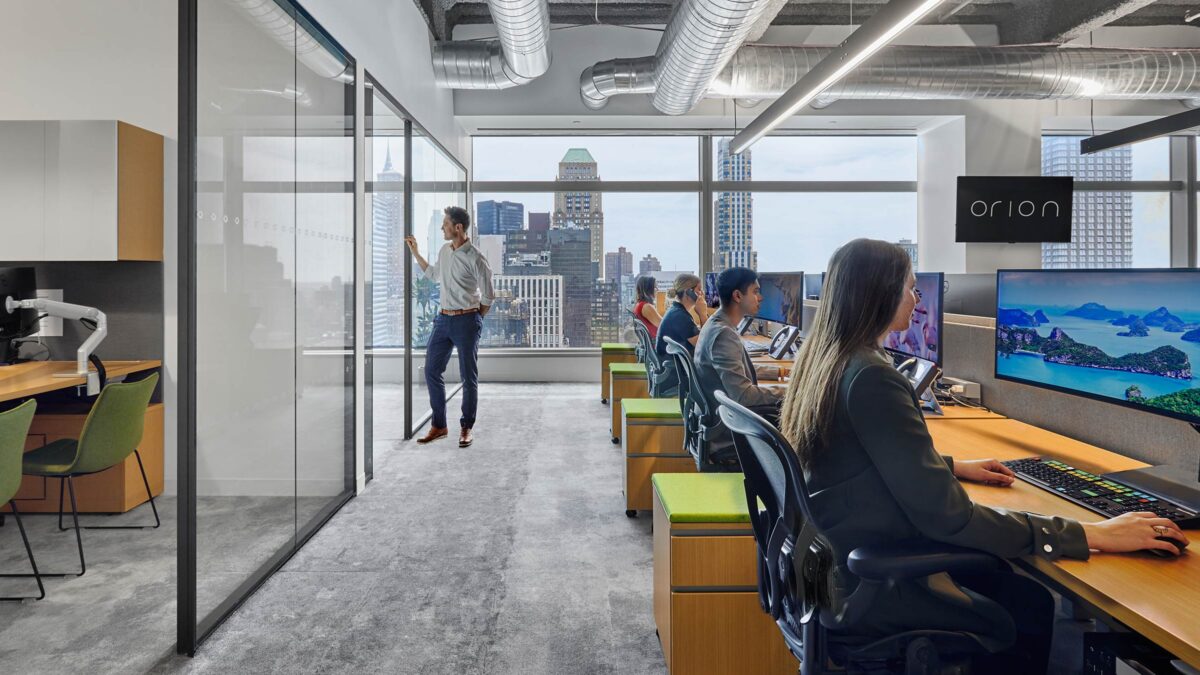
Focusing on Orion’s brand with its clients in mind, we created a journey illustrating the story of precious metals and the mining process that weaves through the space. Creating a user pathway from the elevator lobby to the workspace, the design incorporates aspects of the mining process by stripping away the wall covering to reveal stone, and eventually metals within the reception desk.
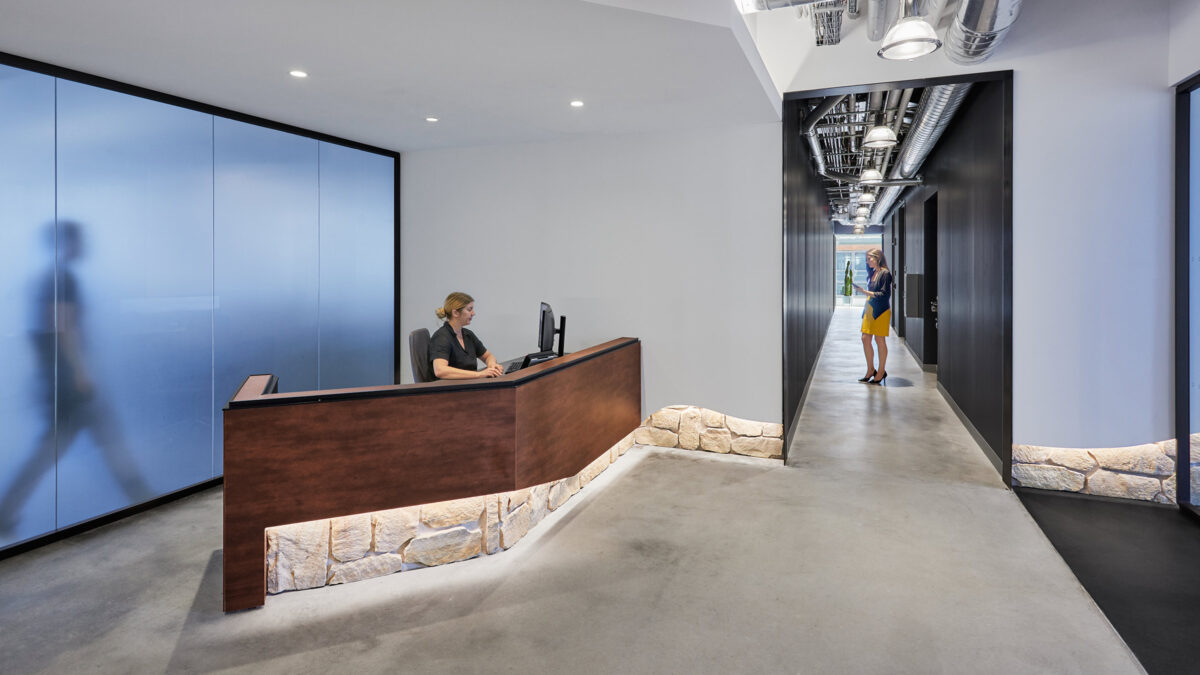
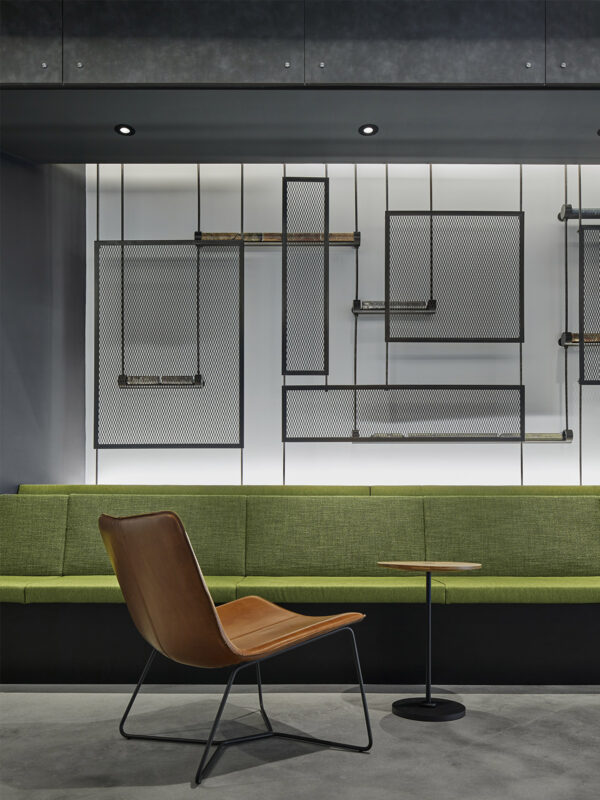
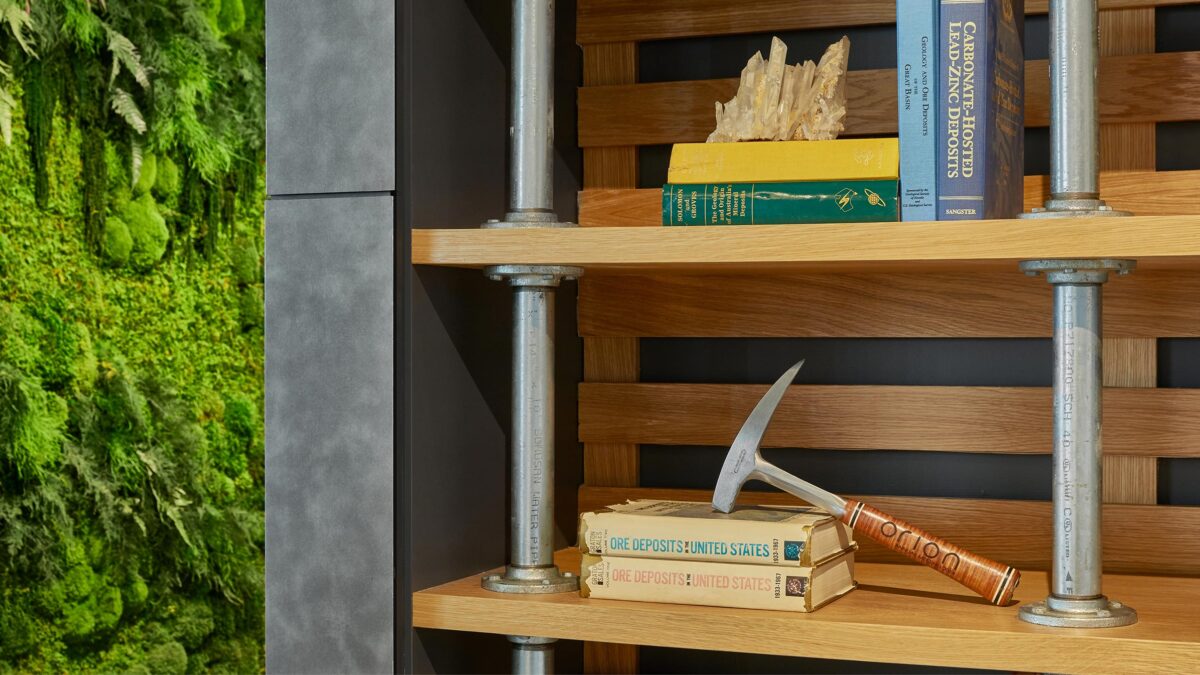
Precious metals and mining equipment take centre stage, complemented by elegant, understated finishes. En route to the conference rooms through the entrance and reception area, mining tools including a steam hoist, hammers and precious metal samples tell the story of Orion’s brand and identity. Conference room formality is guided by the value of the metals, providing design inspiration for each space: copper in the interview/lounge room, and platinum in the executive-level boardroom. The result is a memorable brand hub that puts people first, while engaging Orion’s key stakeholders.
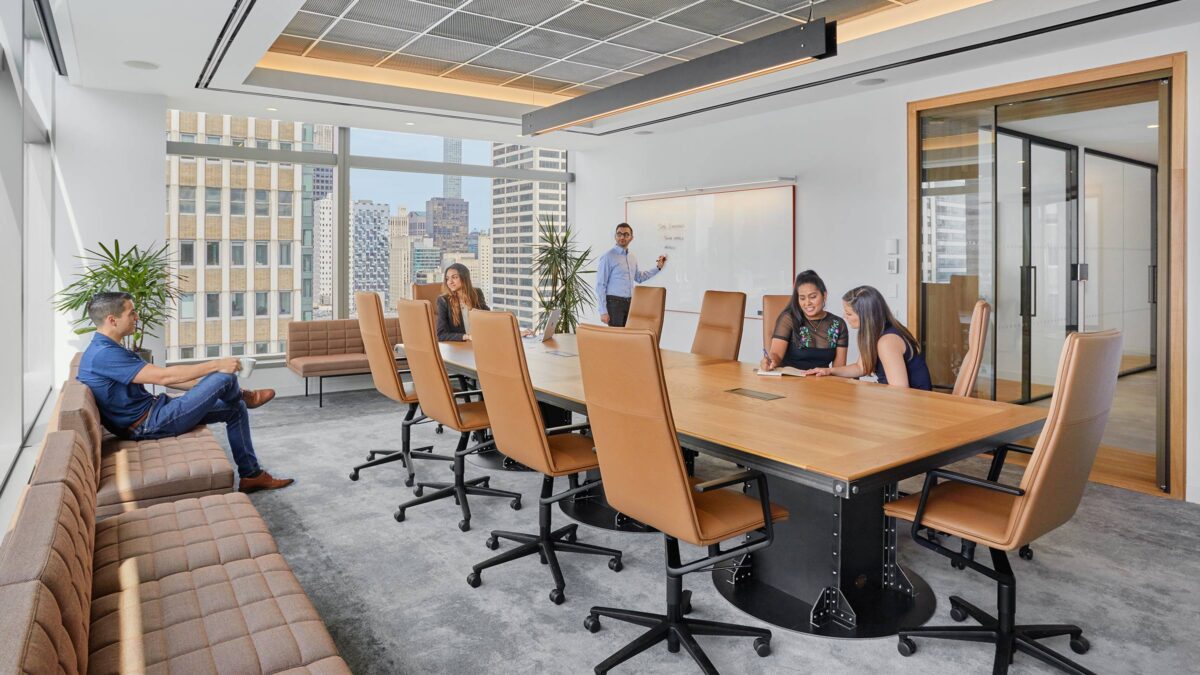
Completed
2019
New York
15,000 sq ft
Aaron Thompson