









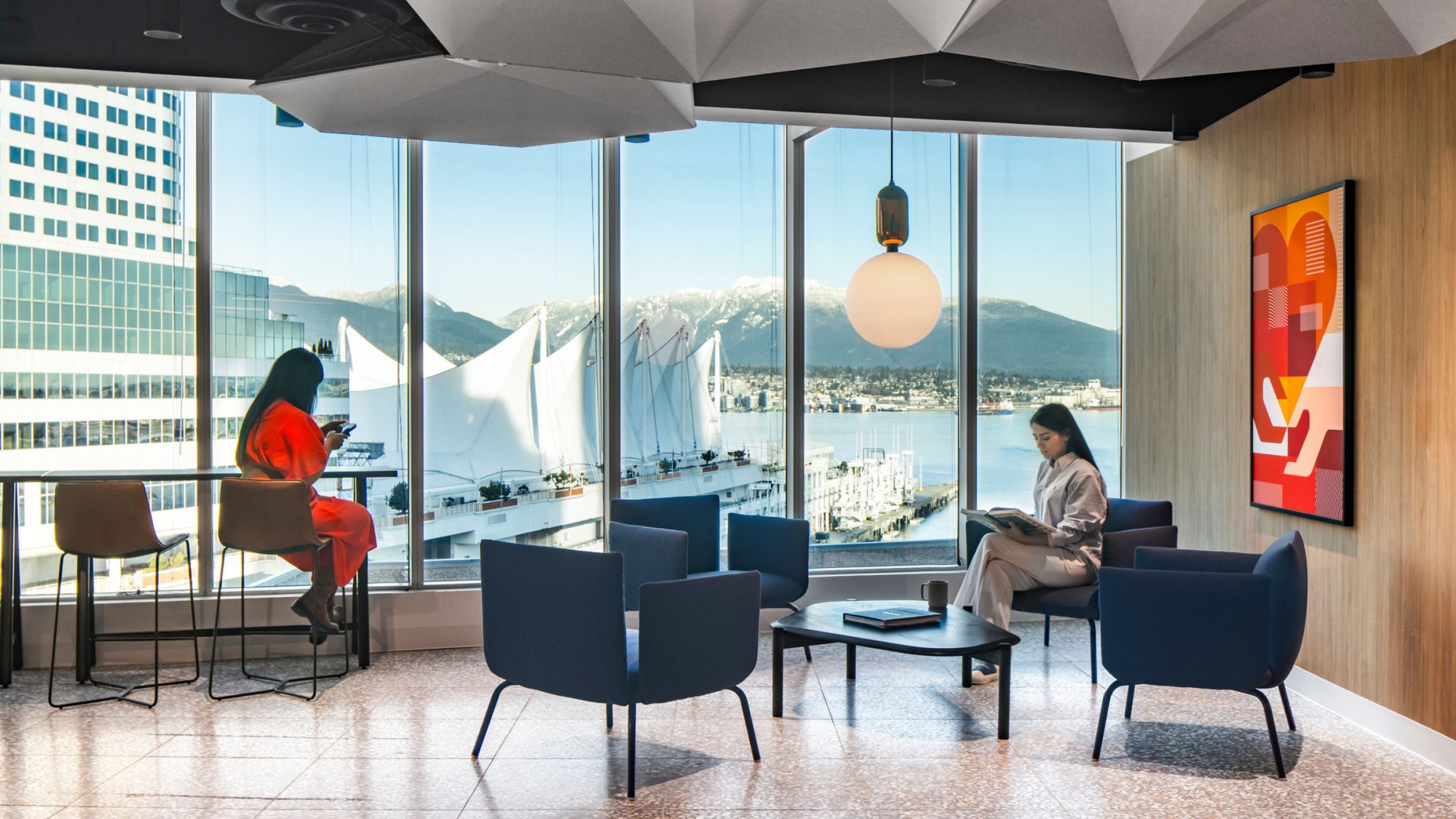
We’ve partnered with PwC Canada to transform work environments across its Canadian portfolio, focusing on adaptability, sustainability and human-centred design.
The projects began with three pilot sites in Toronto, Vancouver and Halifax, each designed to support new workstyles. The goal was to create workplaces that are resilient, responsive and future-ready.
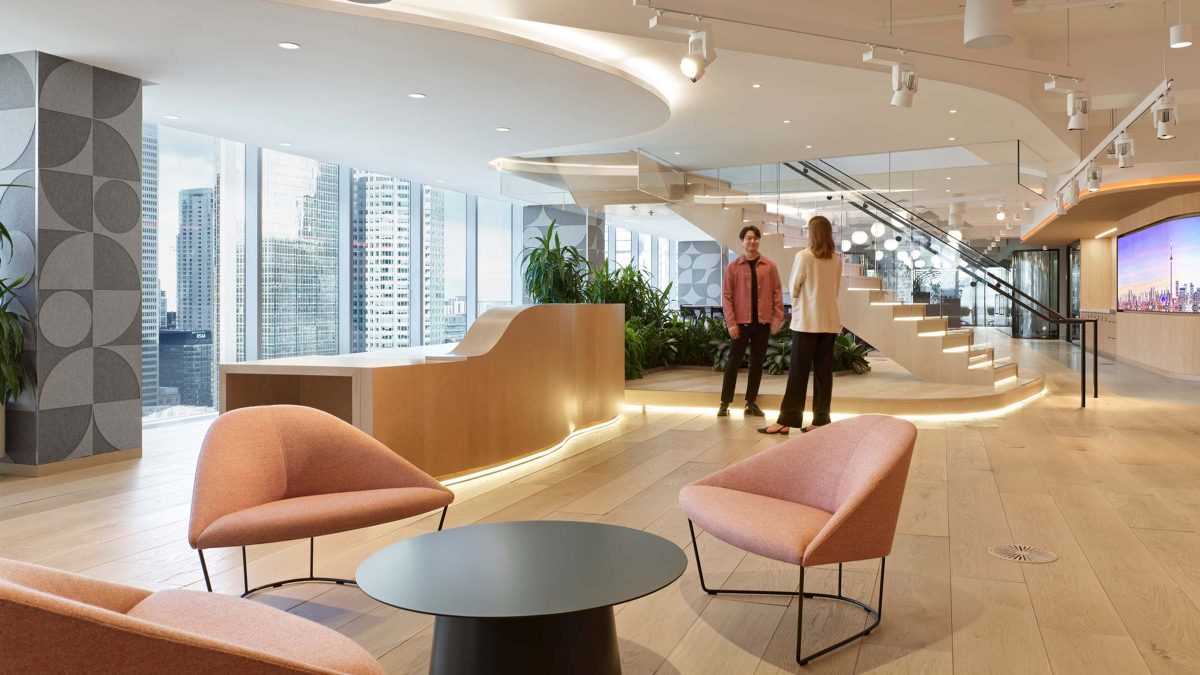
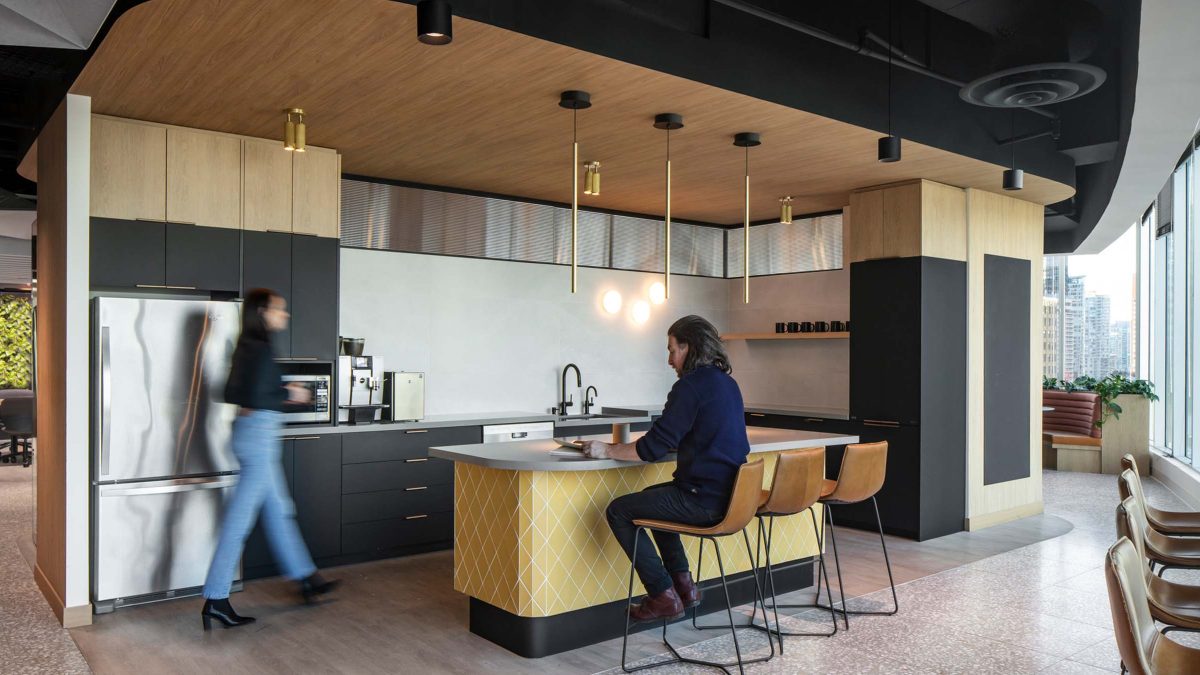
Our designs were informed by extensive data collection and feedback, integrating insights from different regions and company divisions. This customisation ensures that each location meets the functional requirements of its people and enhances specific workstyles for future success.
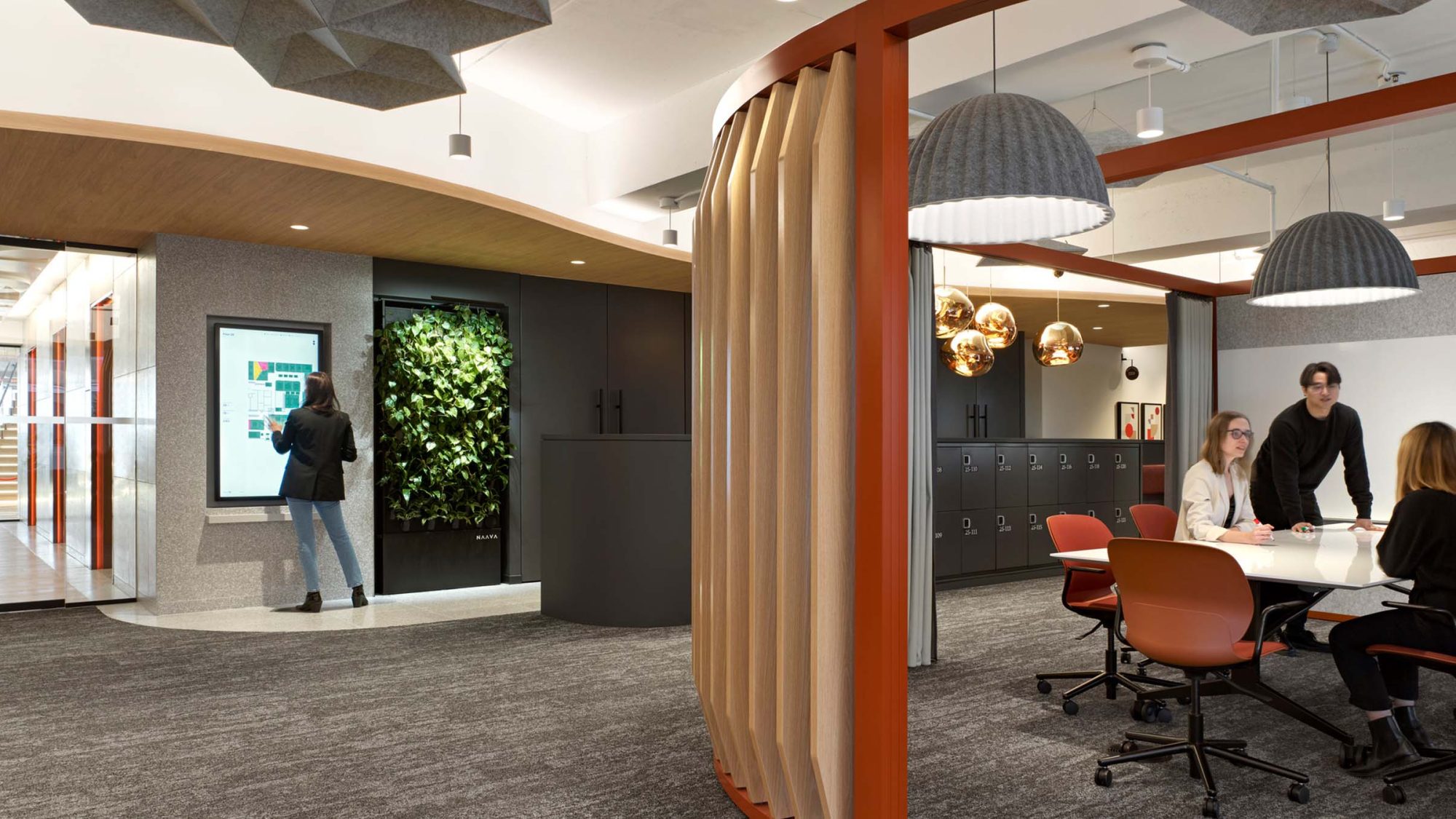
We developed a playbook for PwC’s cross-Canada portfolio. It provides a standardised framework aligned with PwC Canada’s overarching business goals and cultural values. This playbook is completely customised to meet the distinct needs of each regional office. Furthermore, it considers aspects like natural light and material choices that help choice contribute to a healthier, more inviting workplace.
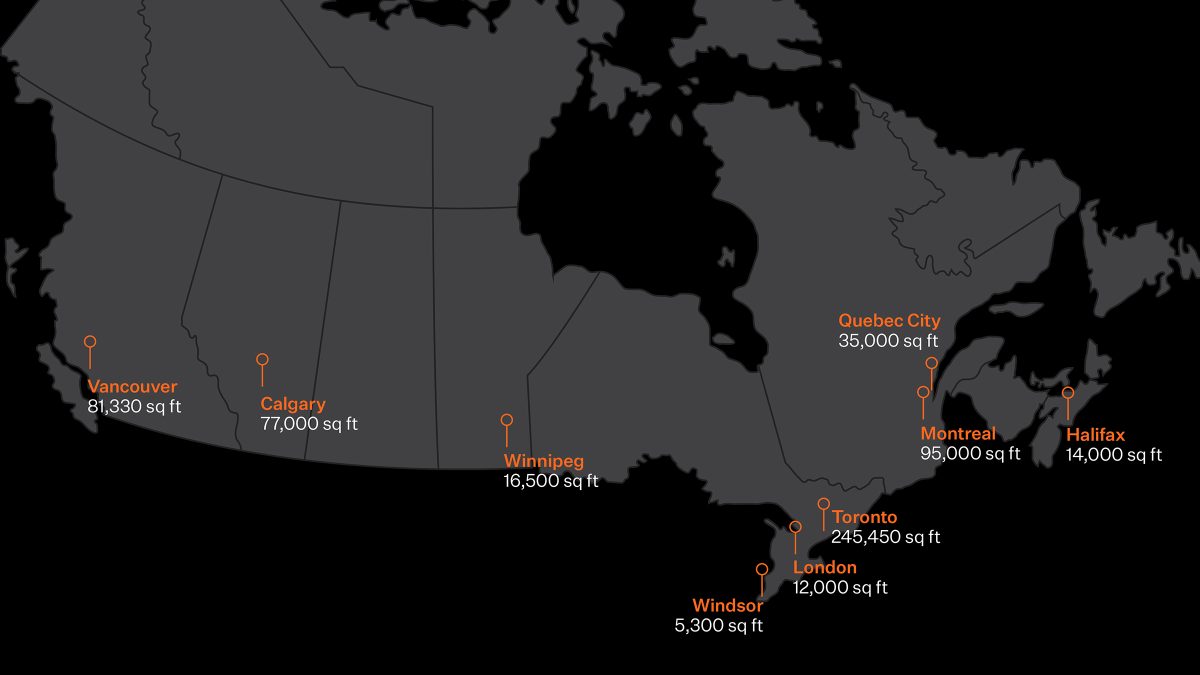
These projects were refined through of an extensive discovery process. Our design team analysed data on how PwC Canada’s workforce engaged with its spaces. This research identified key workstyles to support, ranging from individual-focused work to collaborative and social interactions. From there, we developed a ‘kit of parts’ for each workstyle. This modular set of design elements includes furniture, technology setups and spatial arrangements. It enables easy adaptation and reconfiguration of workspaces to support different tasks and team dynamics.
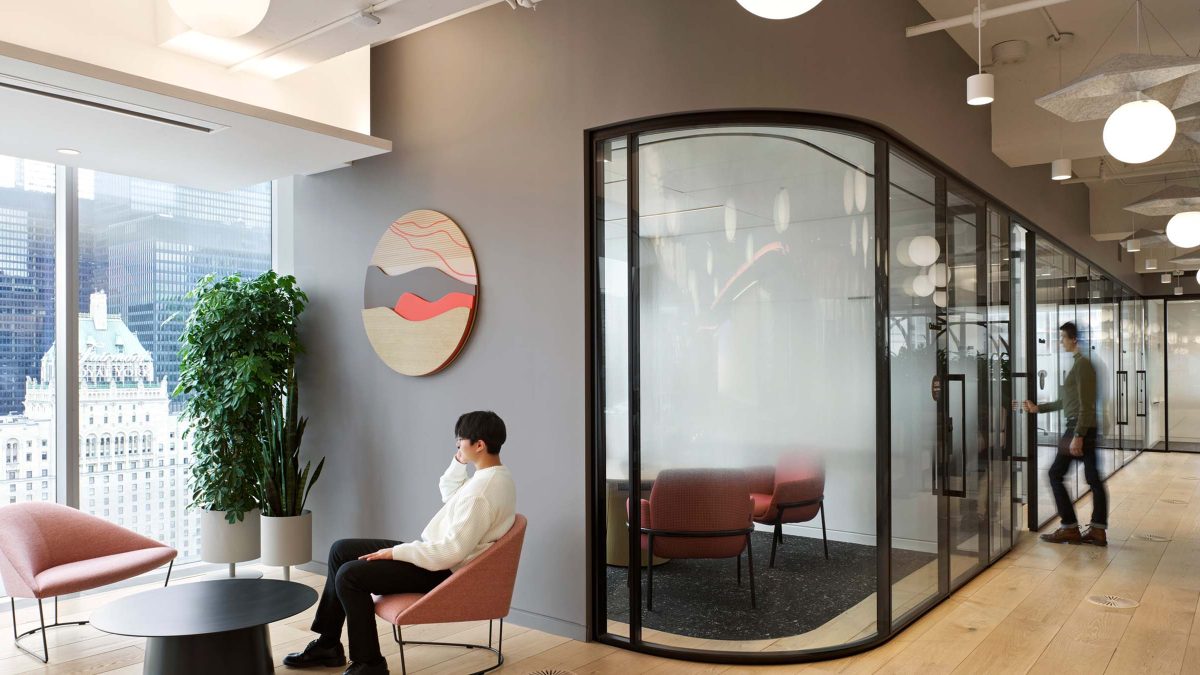 Each location is designed for strong security and acoustic control to ensure confidentiality and comfort.
Each location is designed for strong security and acoustic control to ensure confidentiality and comfort. 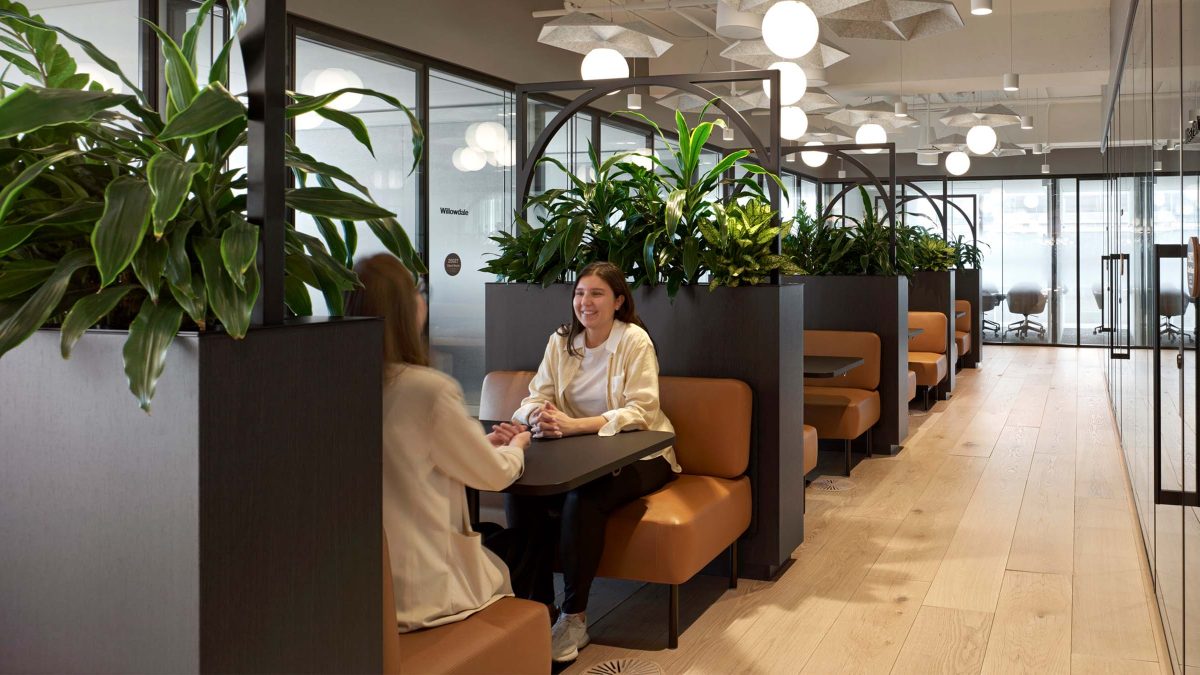 We used sustainable and wellness-focused design to support the health and wellbeing of employees and guests.
We used sustainable and wellness-focused design to support the health and wellbeing of employees and guests. The redesign of PwC Canada’s offices has boosted usage, with higher employee attendance and engagement across a variety of spaces.
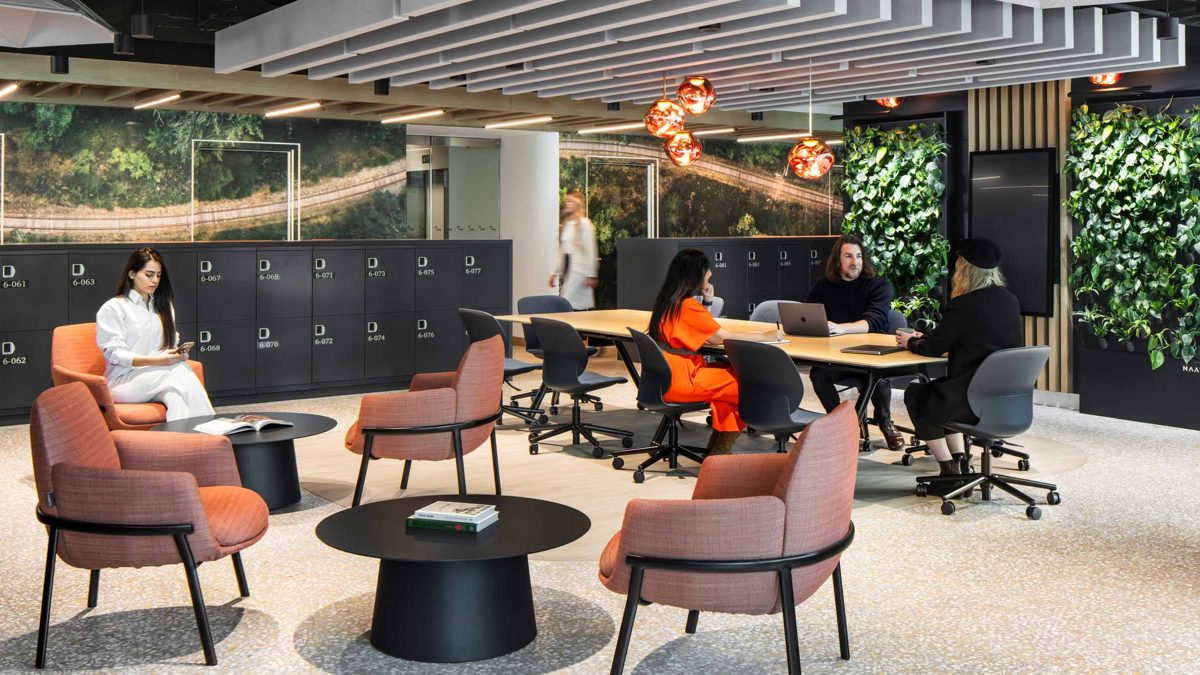 Focus rooms, open collaboration areas and multipurpose lounges support everything from focused work to social interaction.
Focus rooms, open collaboration areas and multipurpose lounges support everything from focused work to social interaction. Flexible spaces support a variety of uses, including hosting larger events. Designing more social areas reduces the need for external venues and supports a greater sense of community within the workplace. Feedback and insight on changing work patterns allow our team to shift space as needed.
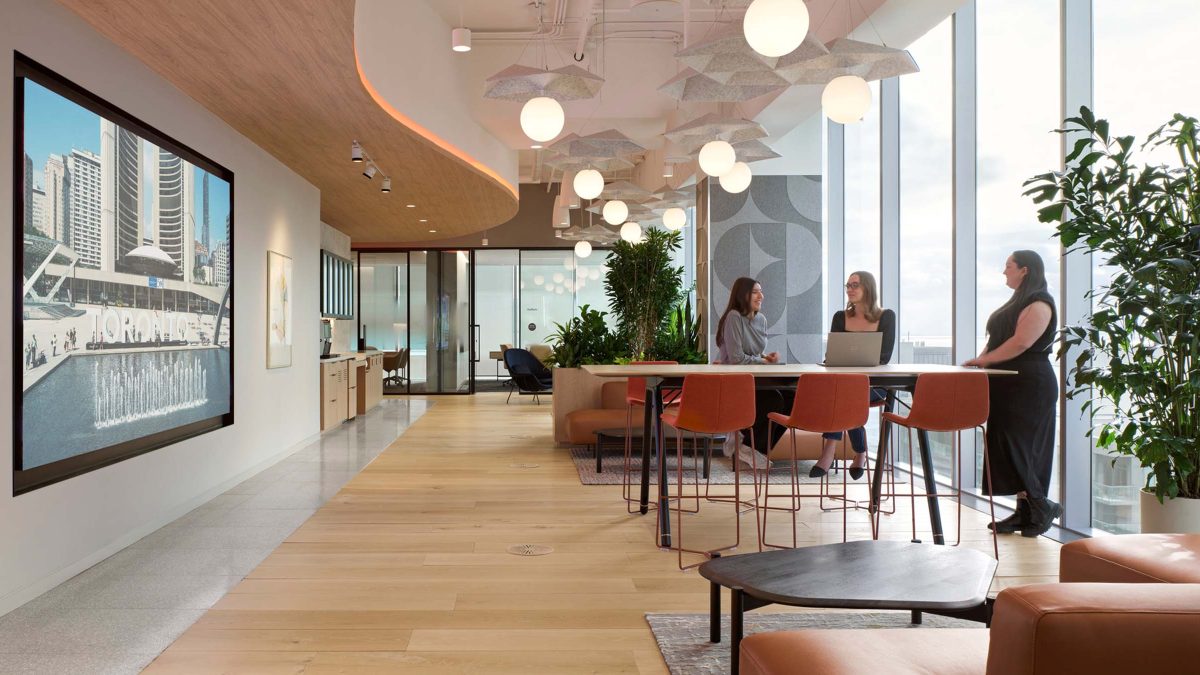
We selected every design feature, from furniture arrangements to soundproofing, to improve employee and client experiences. Intuitive layouts support in-person and virtual collaboration and give employees autonomy in how they work.
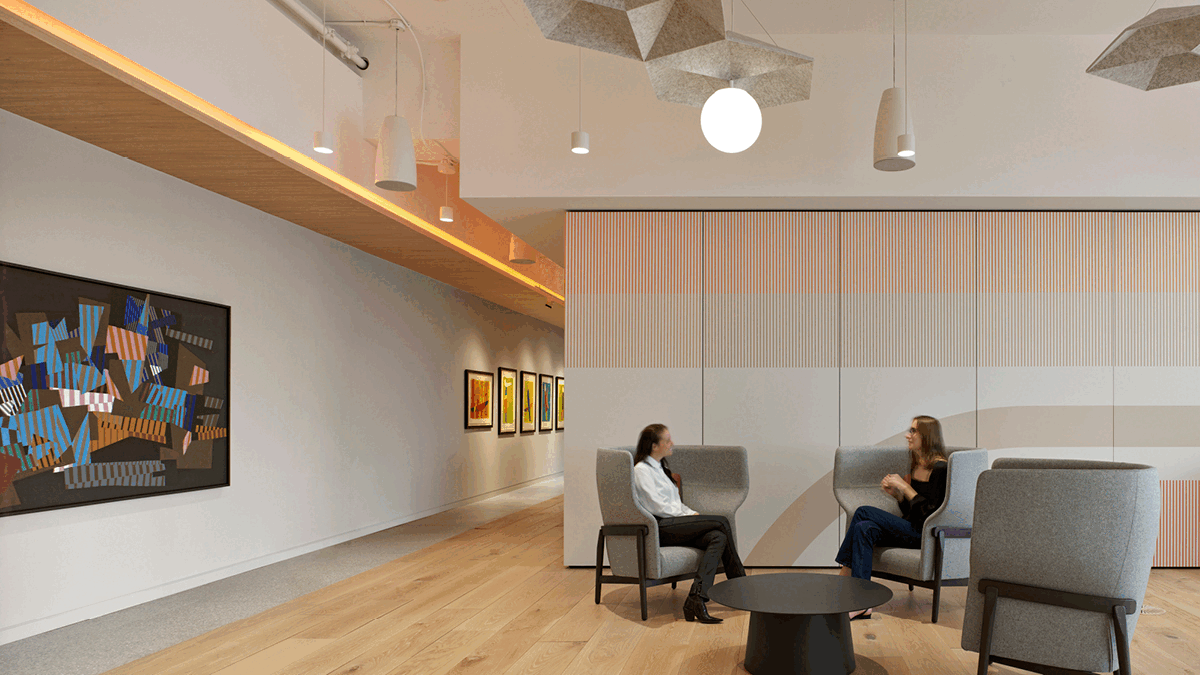 This welcoming, flexible space easily shifts for collaboration or privacy to support today’s workforce.
This welcoming, flexible space easily shifts for collaboration or privacy to support today’s workforce. We used primary colours along with a complementary palette from PwC’s brand guidelines to differentiate locations and create regional uniqueness. The colours achieve a warm, layered aesthetic. In Halifax and Vancouver, we saved costs and reduced waste by reusing carpet tiles, walls and lighting fixtures.
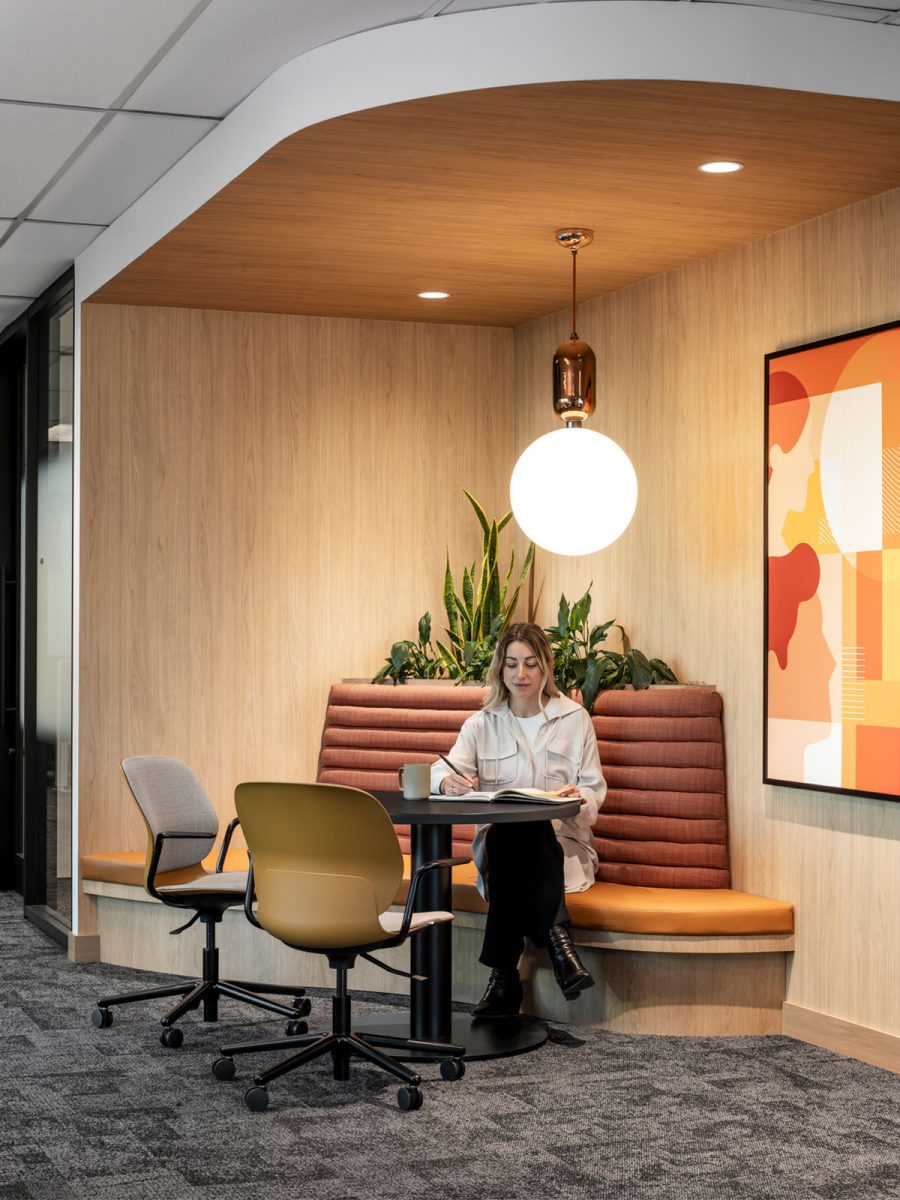
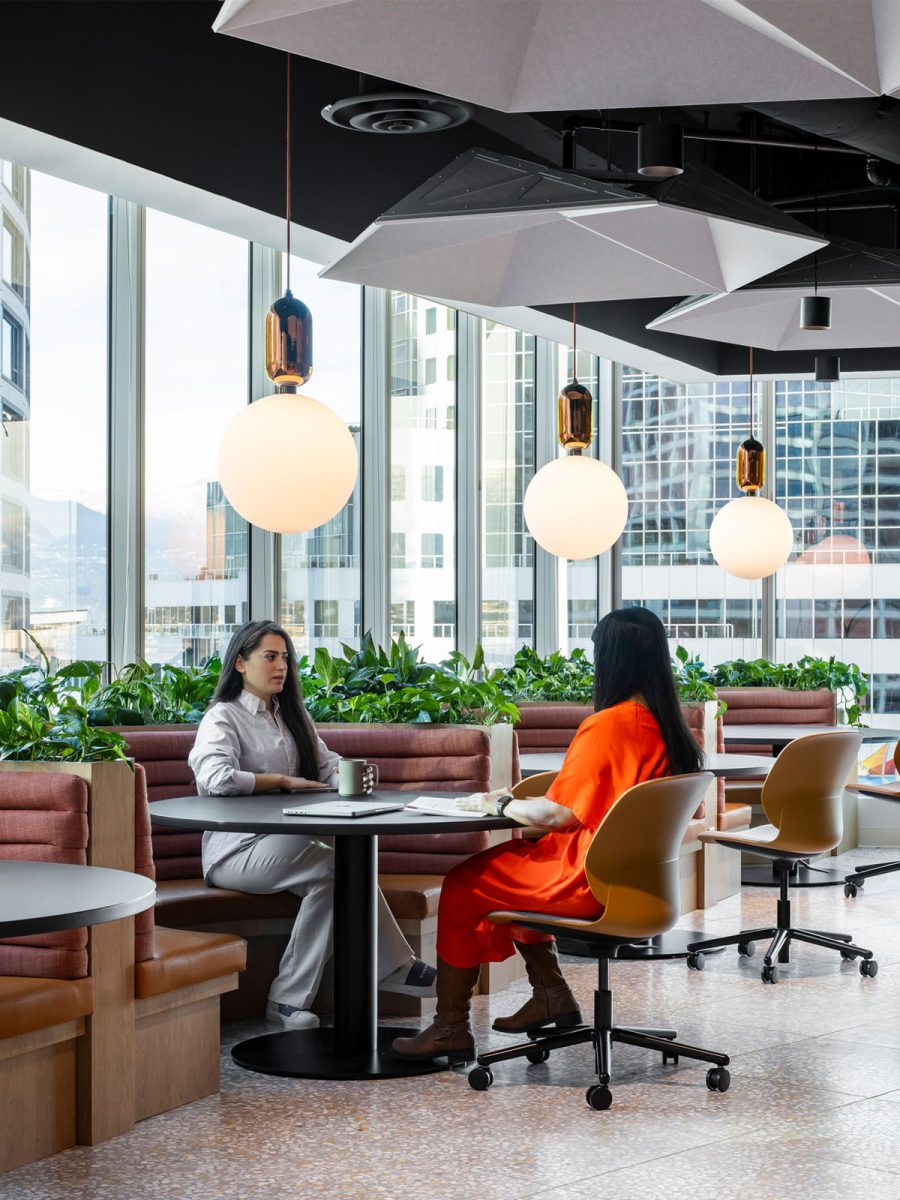
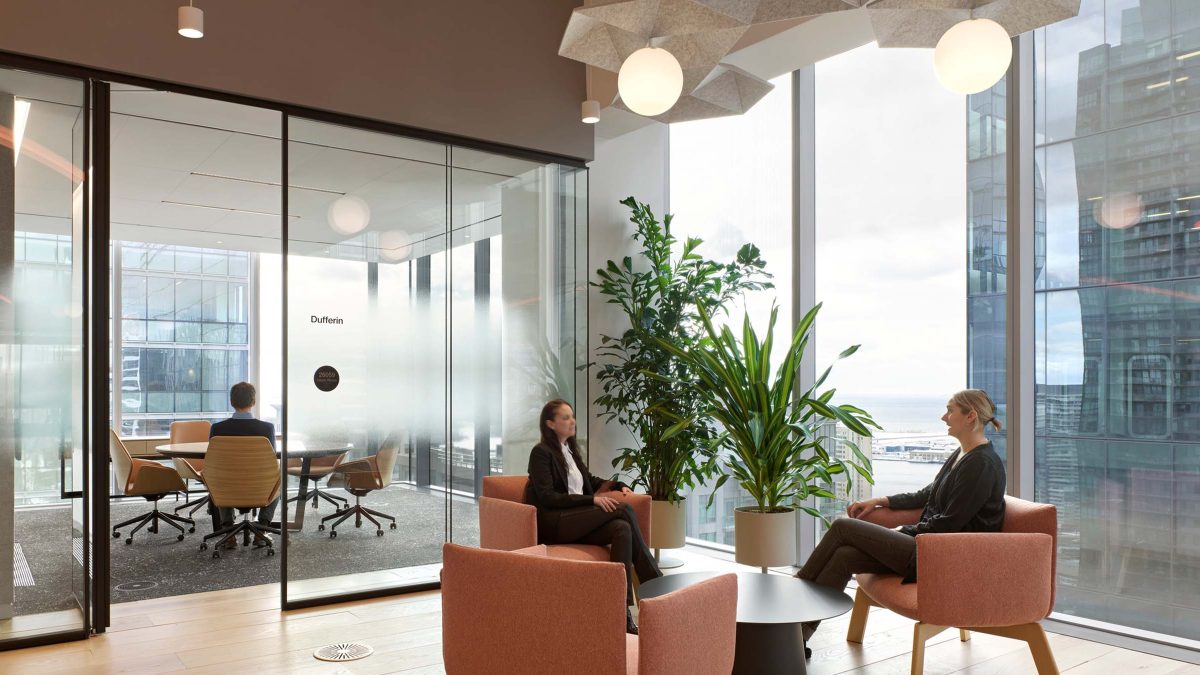 Warm, natural finishes and softly layered textures helped us shape spaces that feel approachable and calm.
Warm, natural finishes and softly layered textures helped us shape spaces that feel approachable and calm. This series of projects focuses on forward-looking strategies to ensure that PwC Canada’s work environments remain at the forefront of functionality and design.
Leveraging test fits and pilot experiences helped identify high-performing spaces, areas for improvement and where to invest in modularity. Our team remains involved in the evolution of these work environments, continuously flexing, adapting and refining spaces based on real-time feedback and evolving needs.
This continuous cycle of iteration helps to ensure each workspace remains purposeful, fulfilling and high-performing as we continue to support PwC Canada through our lasting partnership and mutual focus on strategic workplace evolution.
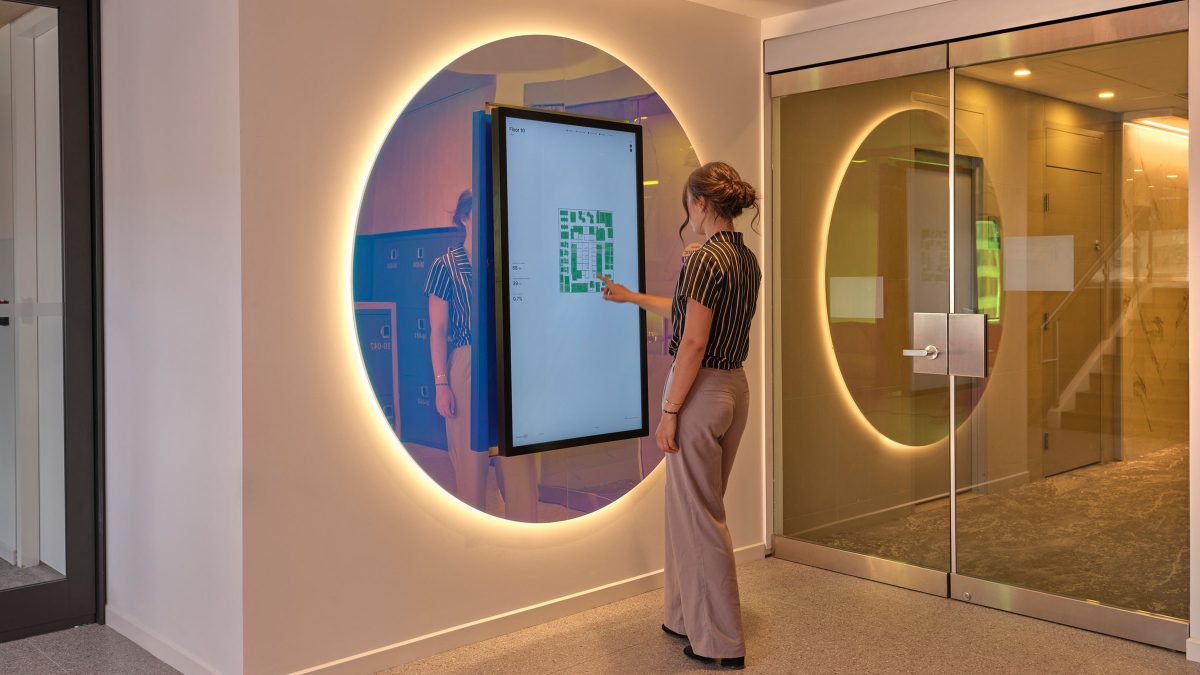
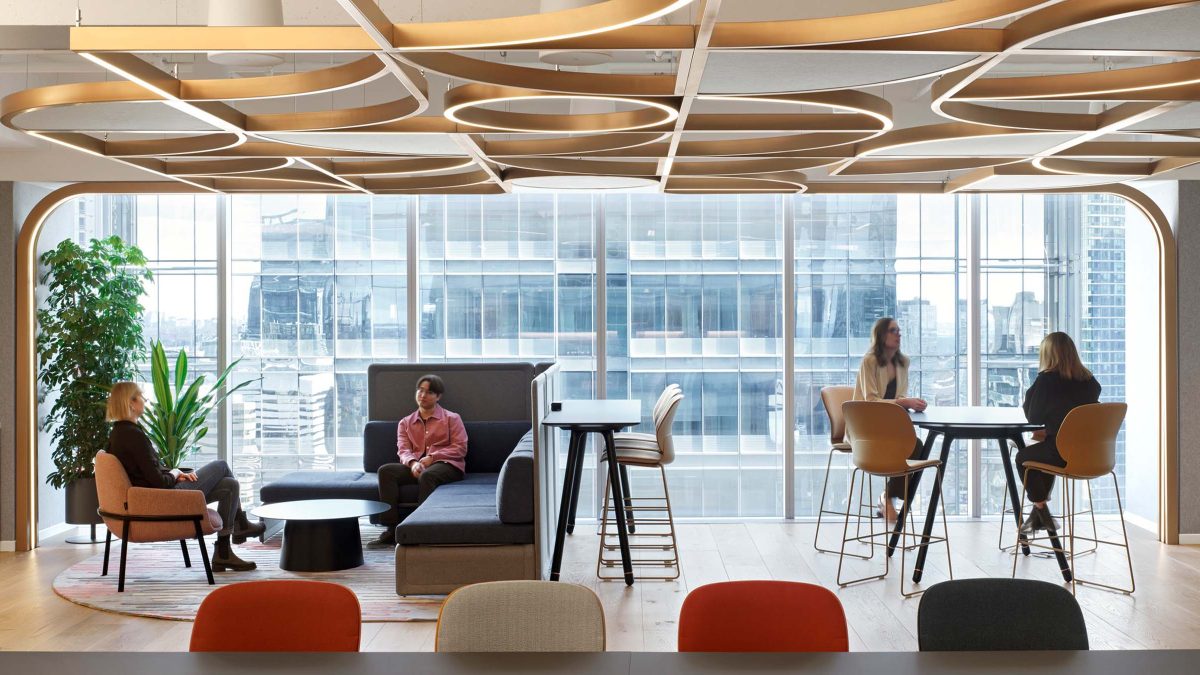
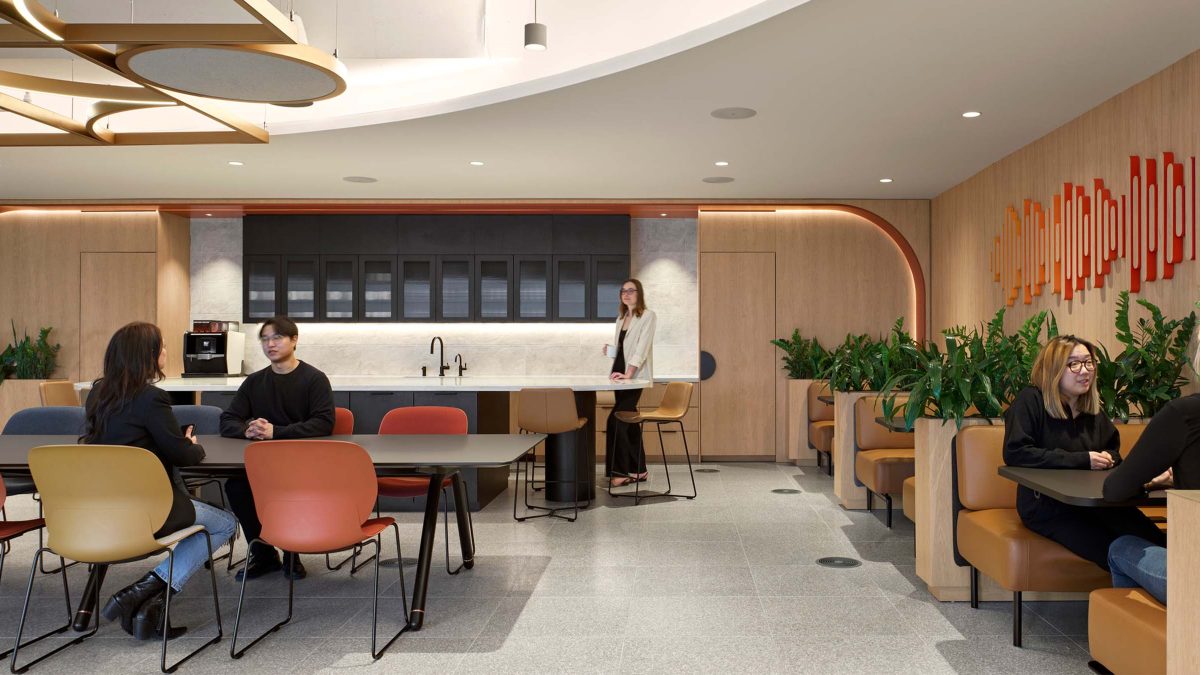
2025ARIDO Awards presented by the Association of Registered Interior Designers of Ontario - WORK Category
In progress
Upper Left Photography, Ben Rahn/A-Frame, Julian Parkinson