









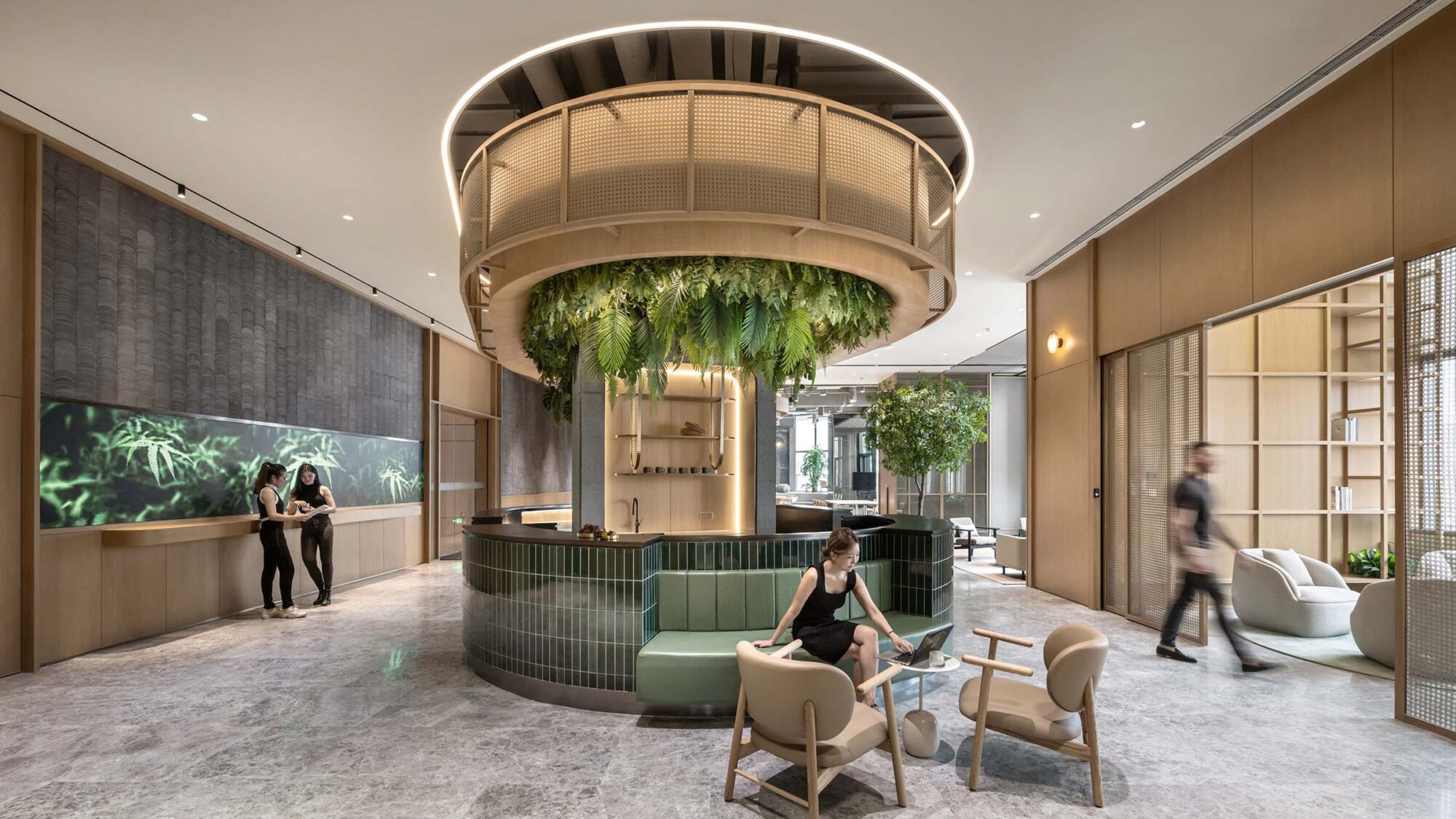
Shui On is a local real estate leader and pioneer of premium sustainable urban communities. It aims to elevate commercial space services with a competitive, green next-gen shared workspace. To deliver this, we provided a multi-disciplinary design. A design that encourages business growth and increases property value. Together, we created a flexible work environment – WORKX SOCIAL – that extends to out to the community.
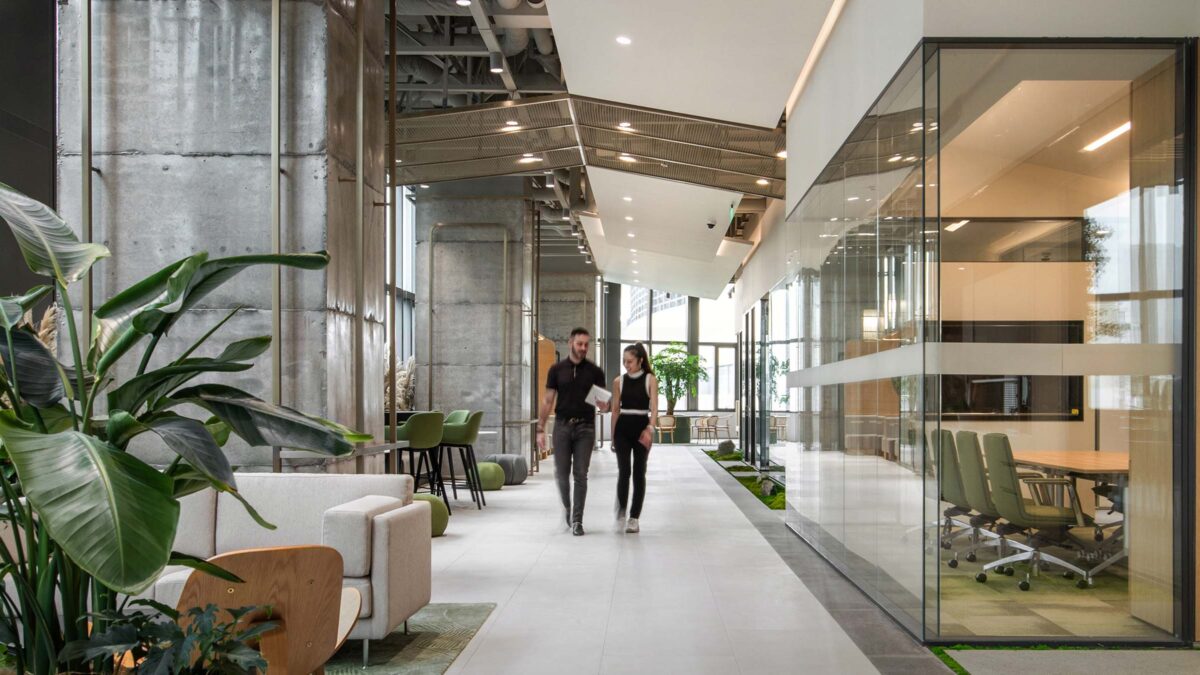
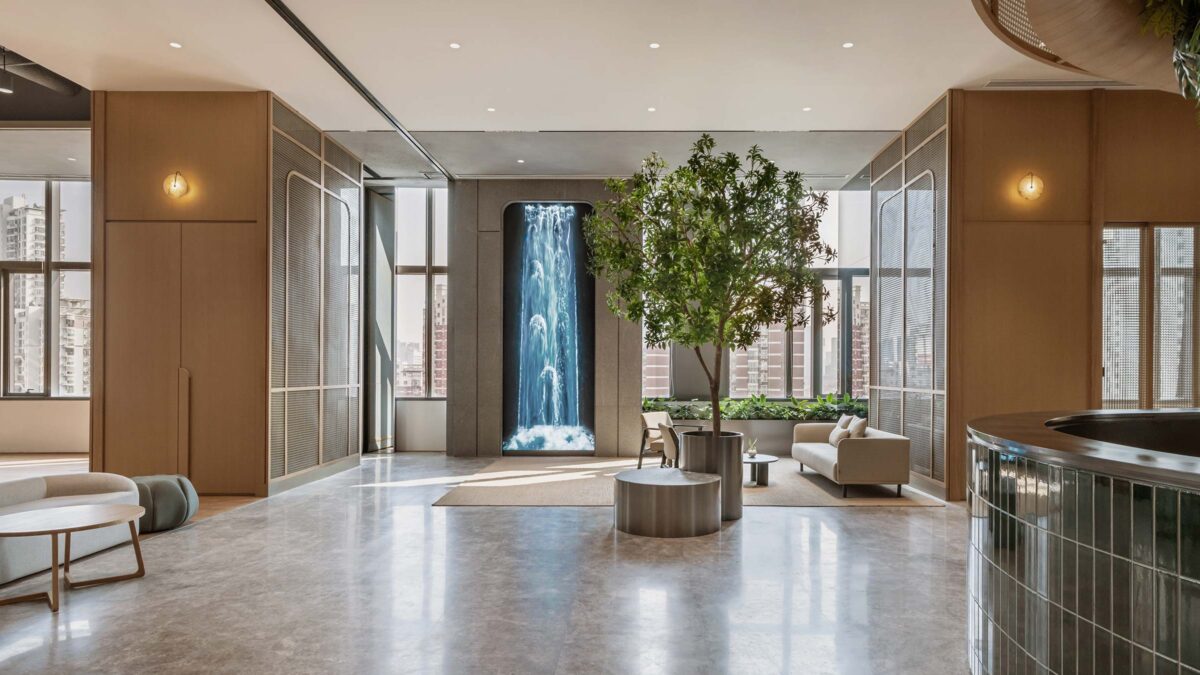
This commercial space attracts an increasingly competitive market of tenants from small startups, to Fortune 500 companies. Offering on-demand scalable solutions, dynamic work zones help build and support diverse business communities.
These zones for work, recreation, entertainment and relaxation, encourage interaction between businesses through networking and socialising. The event space by the reception area hosts up to 200 people at a time, allowing for a range of events to take place, extending to the wider public. Conference and meeting rooms support medium-size companies along with VIP rooms and private offices. All these spaces contribute to the commercial property value.
The hot-desking space offers a diverse experience for individuals to work from anywhere with excellent amenities, including lockers. Functional areas interconnect with greenery and meeting stations, encouraging spontaneous interactions and relationship building.
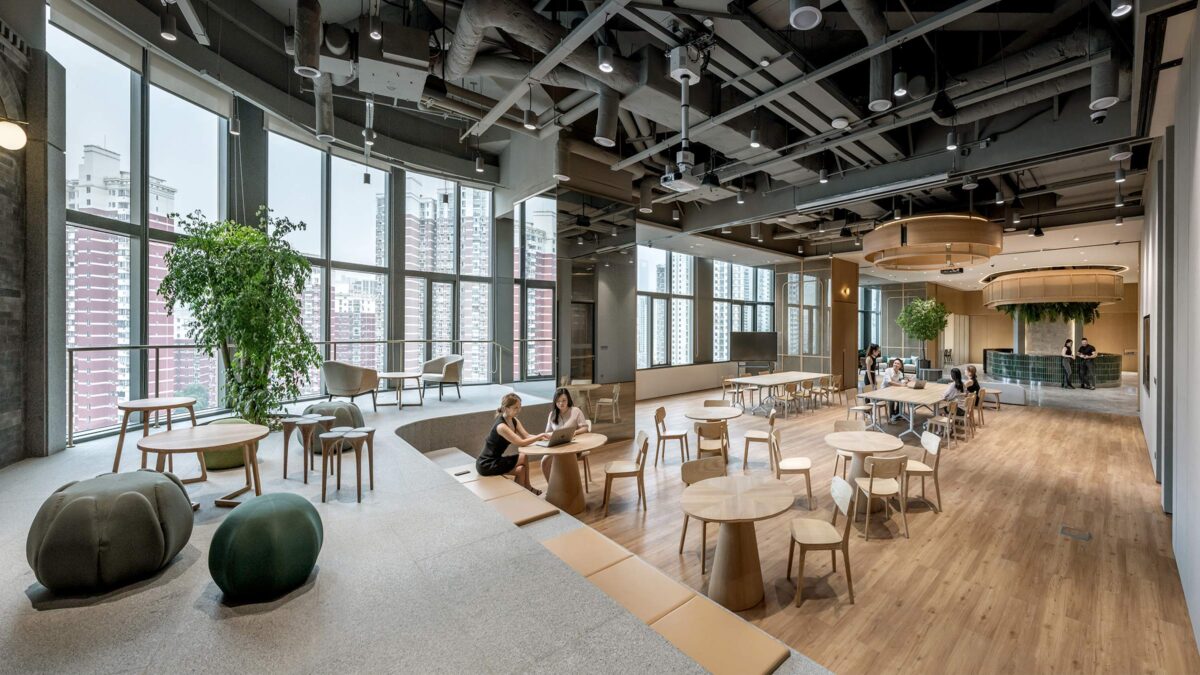
“WORKX SOCIAL acts as a bridge for Shui On’s diverse workplace community to socialise, exchange and collaborate. It’s a high-quality space full of imagination where various stakeholders can gather, including individuals, investors and socio-academic organisations, sparking new ideas which produce infinite value.”
Todd Cao Senior Manager, Product Development & Positioning Shui On Land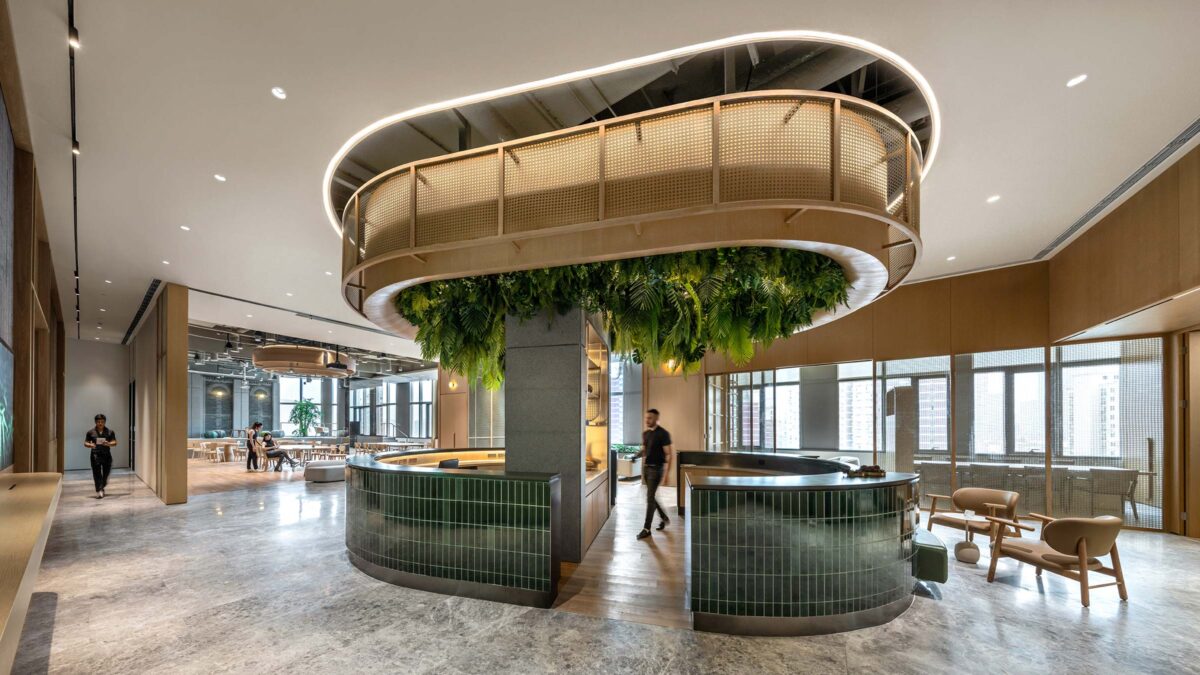
WORKX SOCIAL is set to be added to Shui On WORKX’s strong existing urban space network. Tenants can plan business layouts in various cities and experience the “Core+Flex” diversified offices that remove space constraints and support future growth.
Creating the prototype for WORKX SOCIAL took careful planning. We developed the concept in close collaboration with Shui On teams. Through business model exploration, market analysis, user profile research, validation studies and more – we explored the needs of users. Critical findings were analysed and adjusted to match work trends and the commercial real estate market before prototyping started.
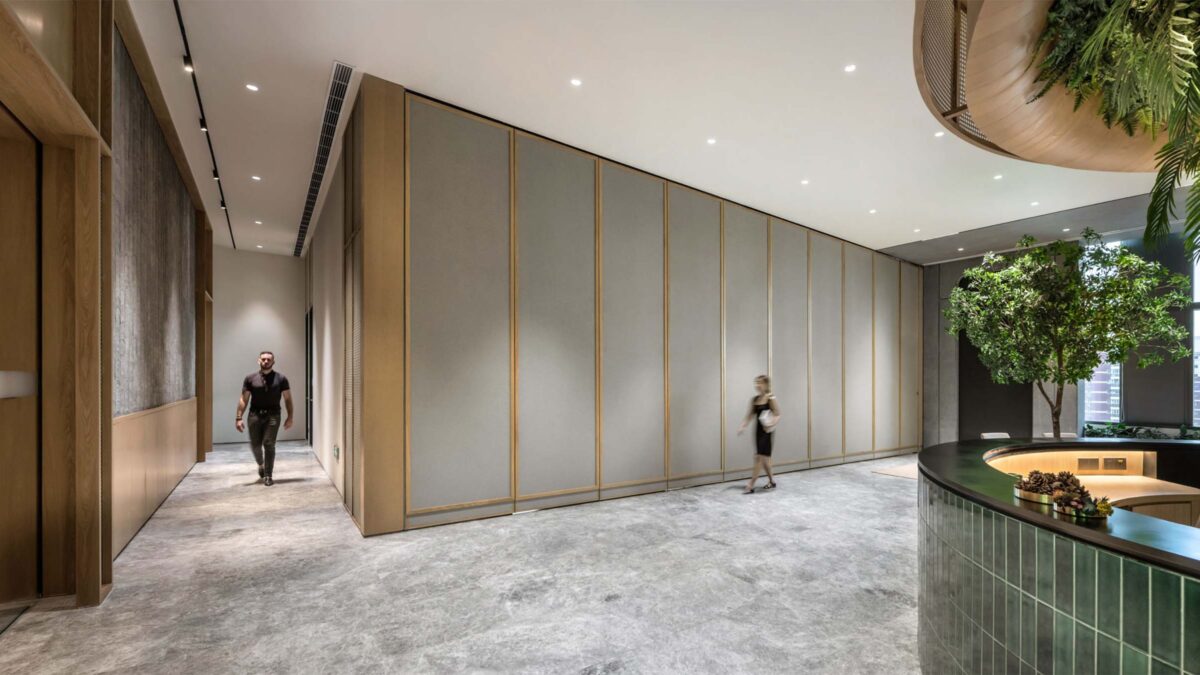
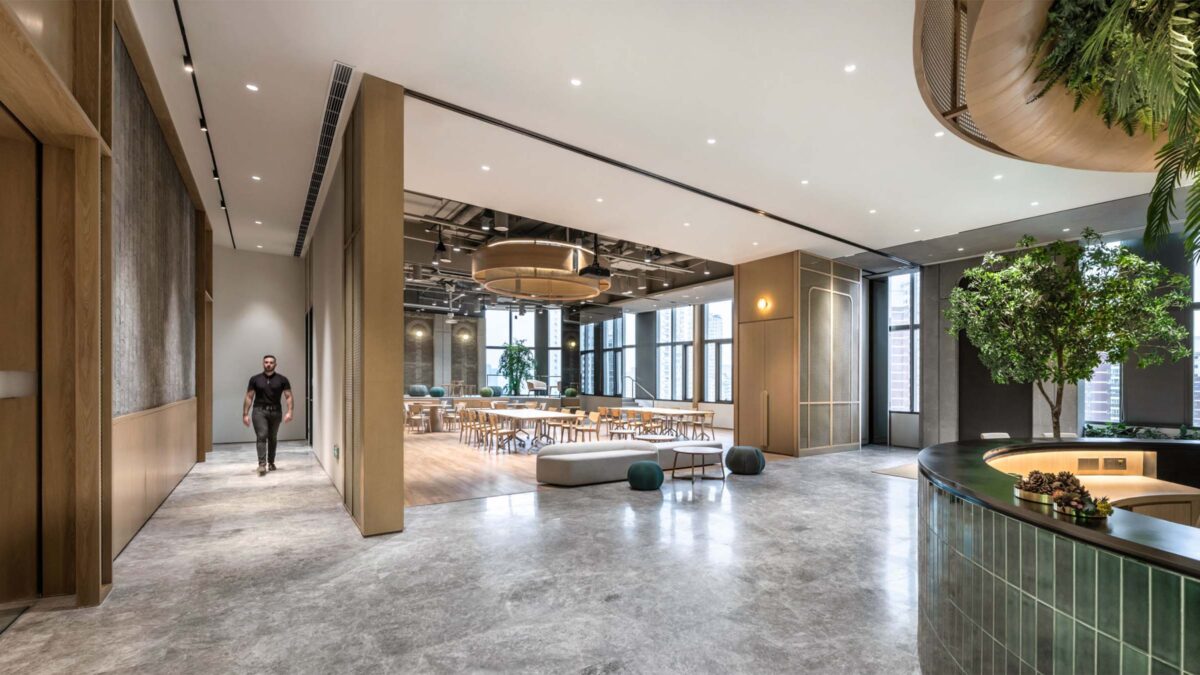
The overall layout of WORKX SOCIAL is inspired by the landmarks of Shanghai’s Hongkou District, strengthening the connection between the space and the culture around it.
Biophilic, urban and soft digital elements are three pillars balancing business, culture, and nature in the space. These three elements are placed strategically throughout, encouraging exploration, exercise and wayfinding.
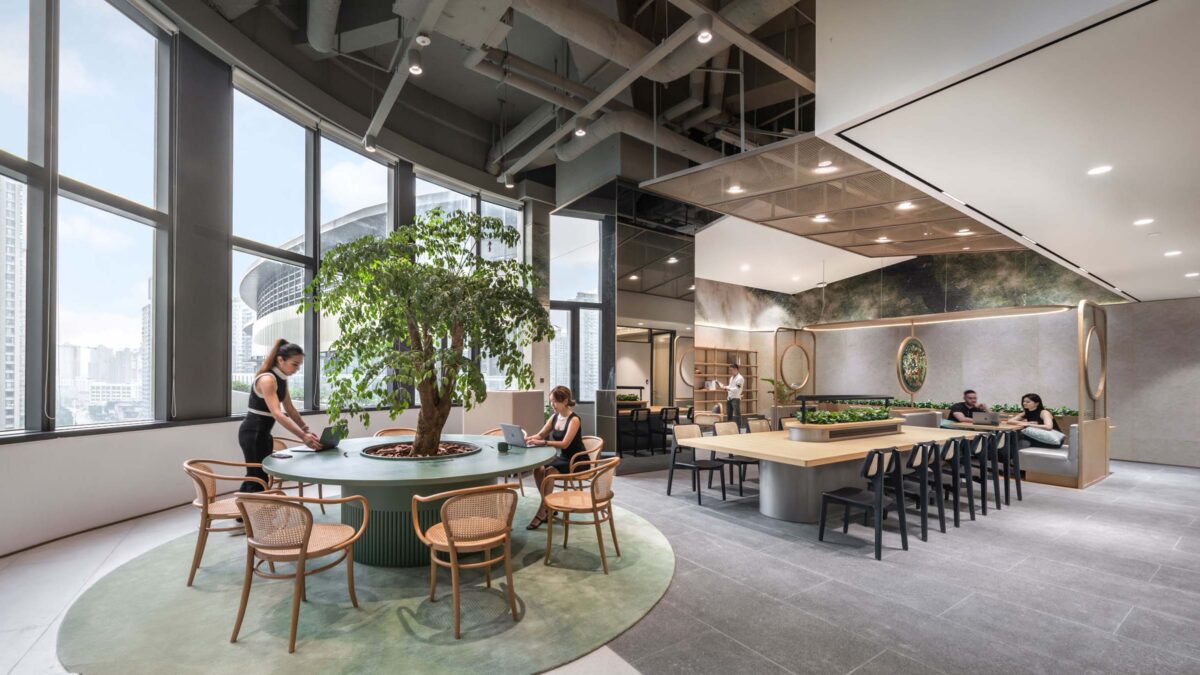
WORKX SOCIAL is designed as a soothing natural ecosystem with diverse biophilia. The detailing includes colours and materials inspired by nature including wood, stone grey and sand beige.
The reception introduces ‘The Canopy’ featuring a digital waterfall with cascading water, natural lighting, and an elegant hanging green garden. The digital waterfall panel transforms into an information board for various events.
Connected to the reception, ‘The Greenhouse’ event space is for multipurpose entertainment and socialising, training seminars and external product launches. Movable partitions offer “privacy on demand”. Throughout the workspace and in areas such as ‘The Den’ and ‘The Glade + The Library’ are nature-themed decorations and experiences, including organic furniture, leaf-shaped lamps and stump-shaped stools.
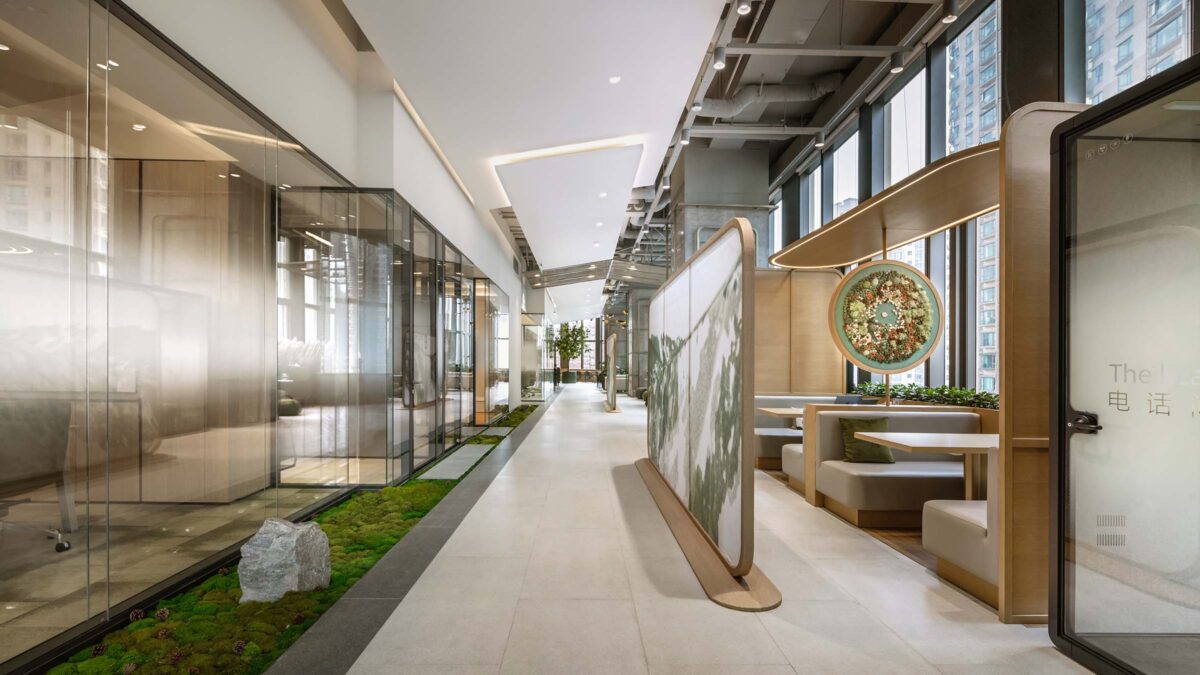
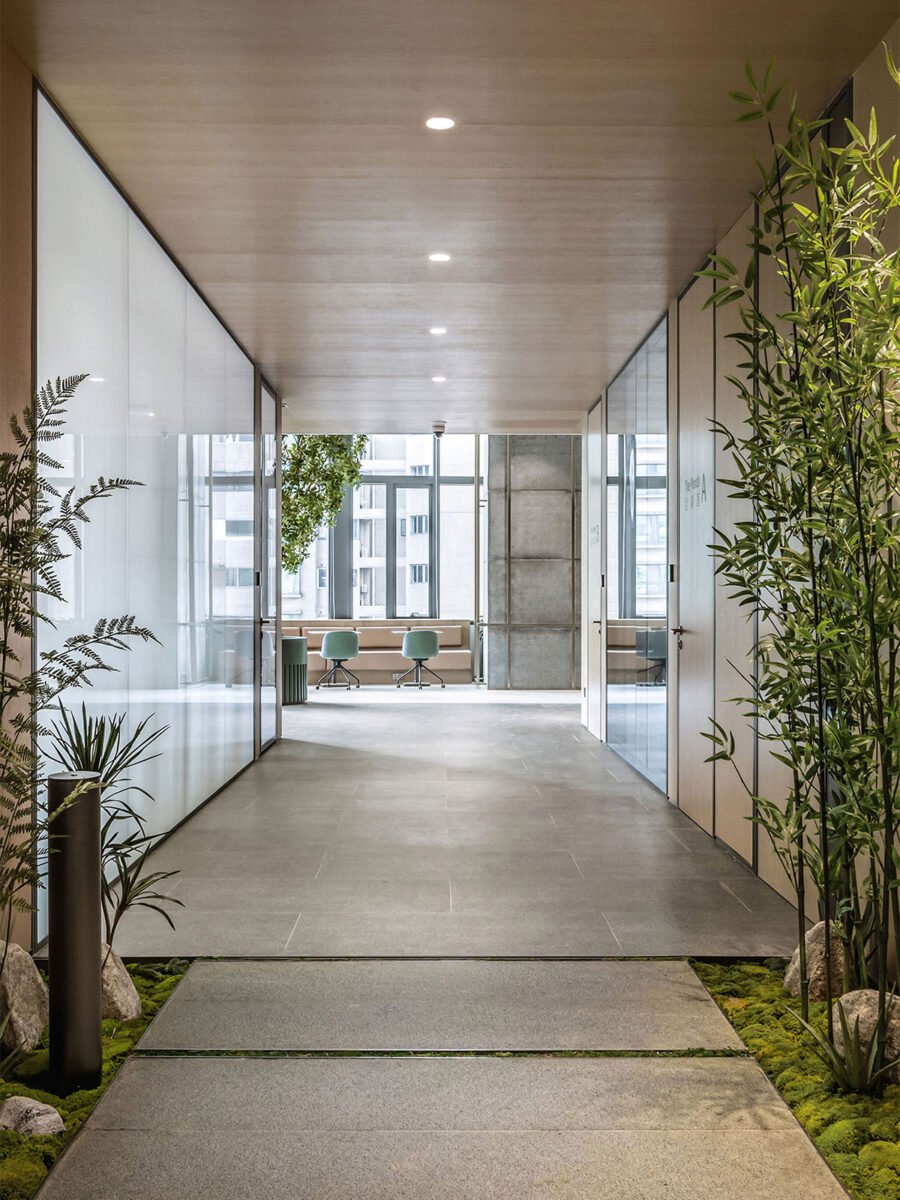
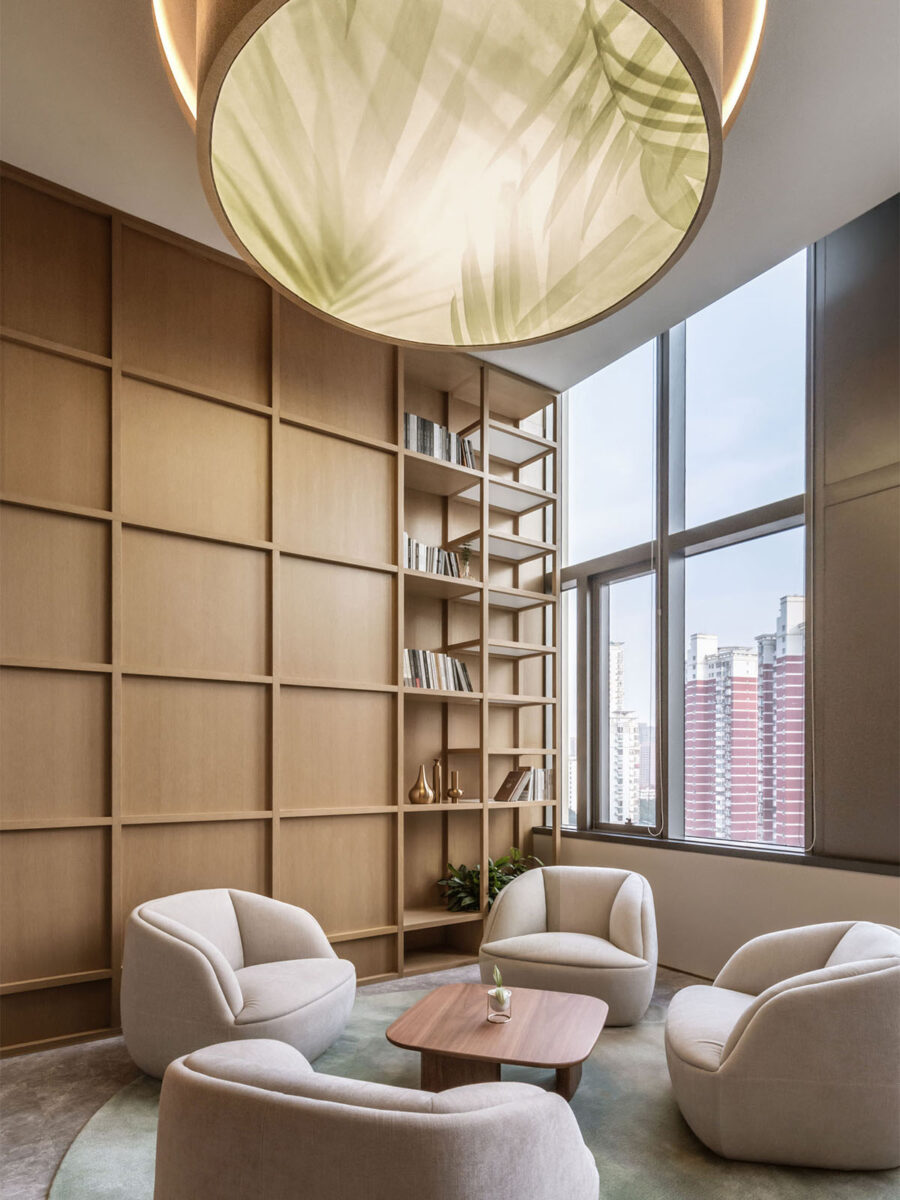
This strategic, biophilia-rich design has been developed from the concept of ‘setting the right temperature to nurture and grow’. A creative and innovative working/social environment that strengthens business development and culture, and creates a sense of nature.
202410th Credaward - Interior Design - Silver Award
Completed
2021
Shanghai
16,100 sq ft
Vitus Lau