









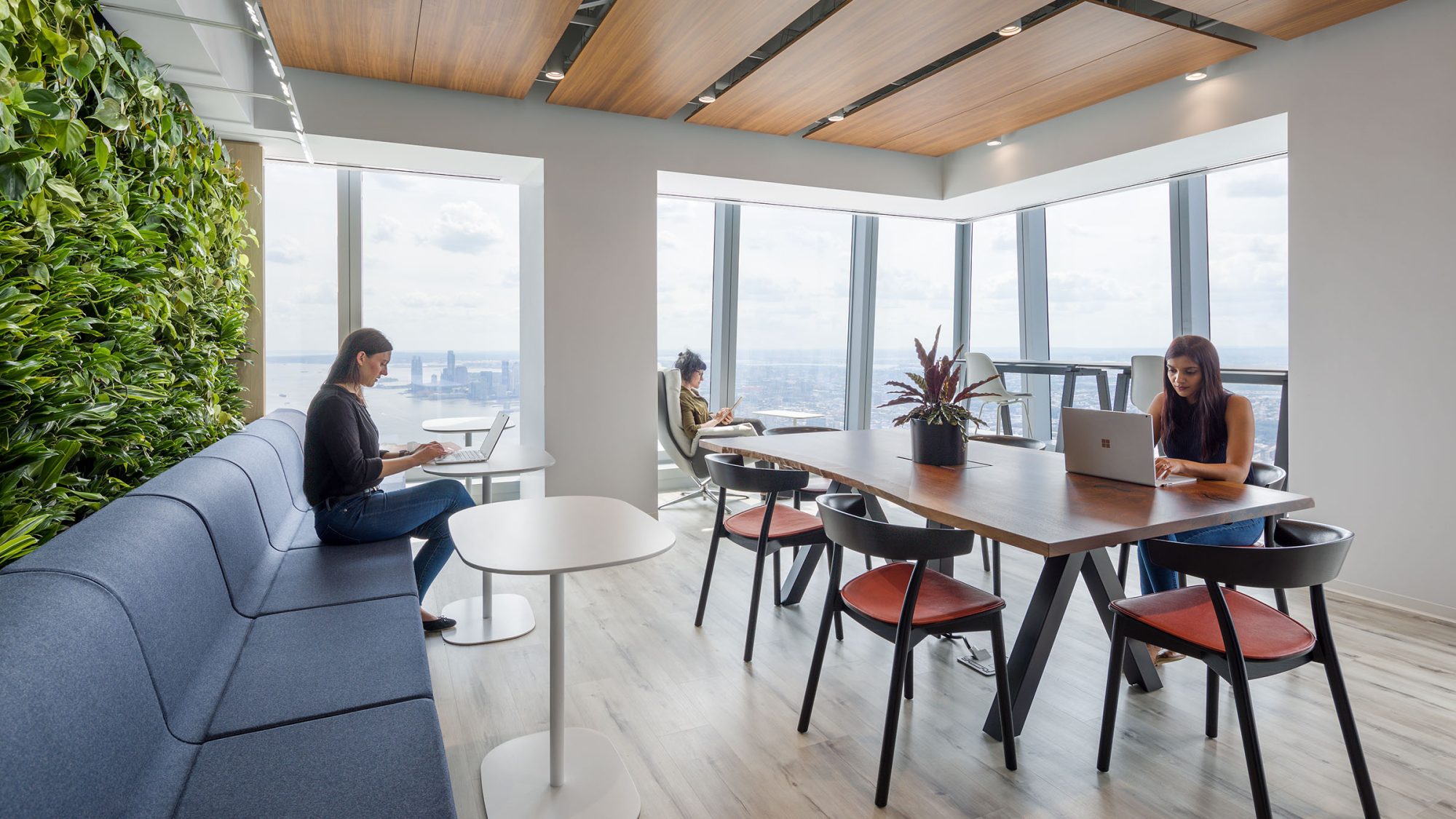
Norway’s largest financial services group, DNB set out to create a new, dynamic workplace. Framed by panoramic views of New York City and the Hudson River, the space offers choice to employees and represents the organisation’s evolving brand and culture.
Supporting collaboration and engagement between employees and customers, the design integrates sustainability features and advanced technology in a comfortable, people-centred environment.
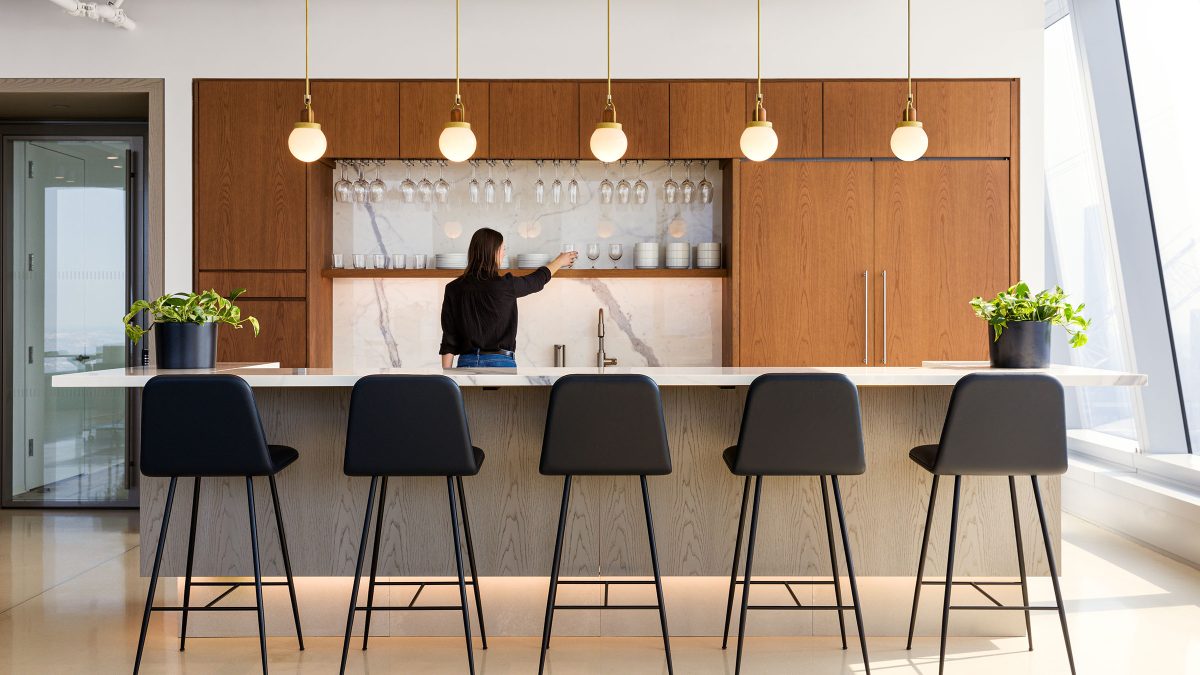
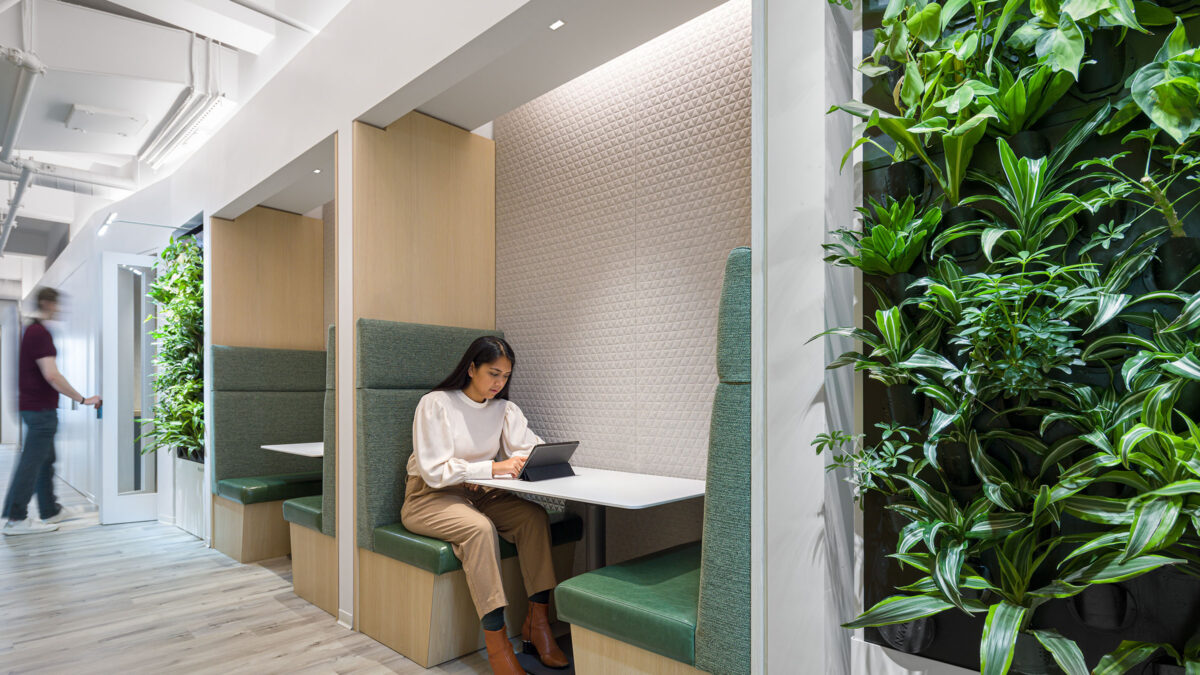
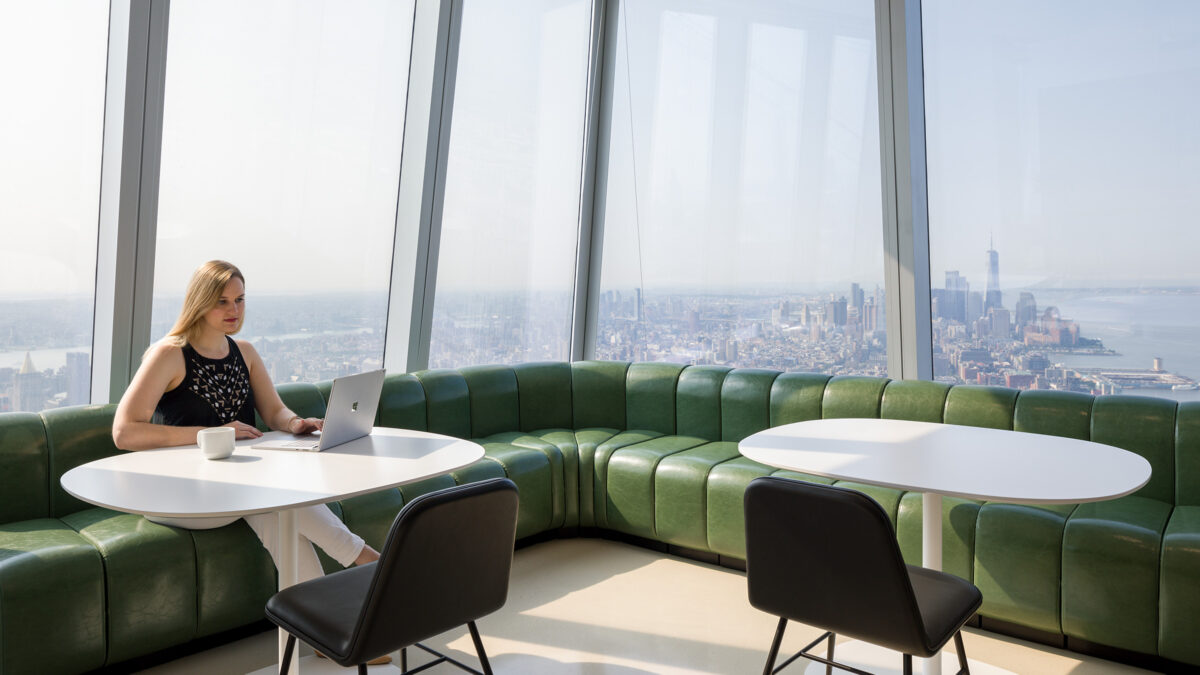
As a 200-year-old Norwegian financial institution, the workplace reflects DNB’s brand and identity through materials and finishes inspired by Scandinavian design. Warm oak and walnut wood tones, and deep hues of blues and greens represent the natural landscape of Norway. The design of the reception was informed by the structure of a Viking ship with a unique connecting space that features a Northern Lights installation. This landscape stands in quiet contrast to its vibrant New York City backdrop.
DNB’s space balances the physical demands of the business and the needs of its people – just as urban and natural environments balance each other. The workplace offers an adaptive framework of environments for congregation and focus.
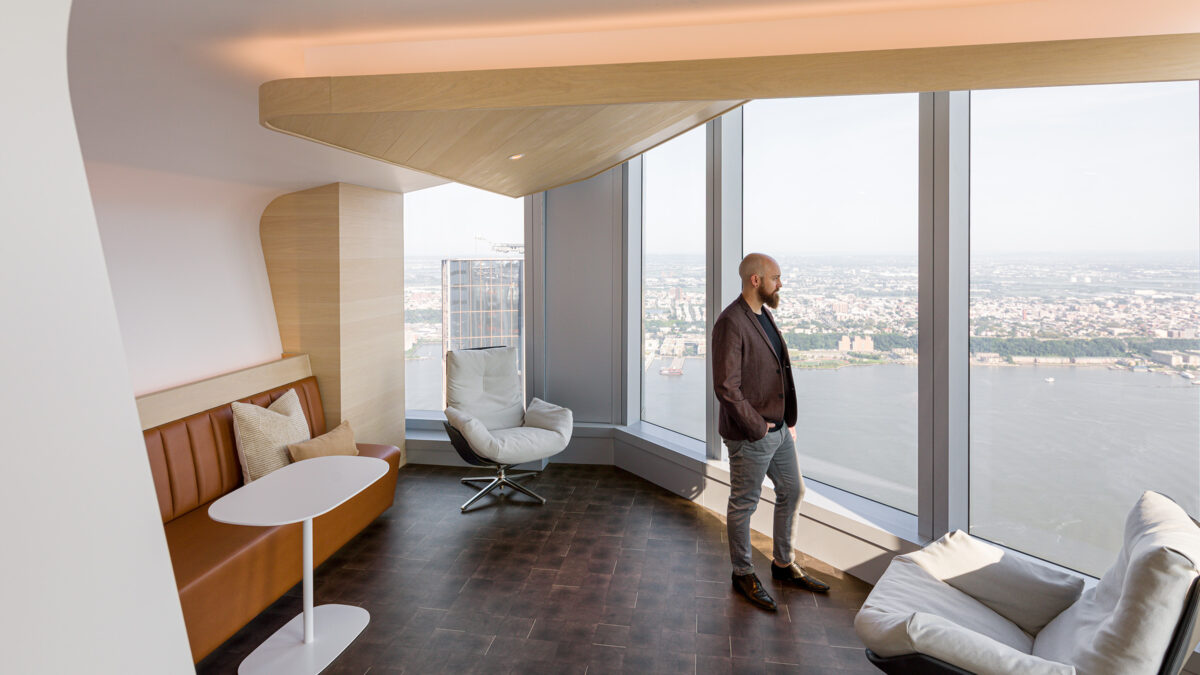
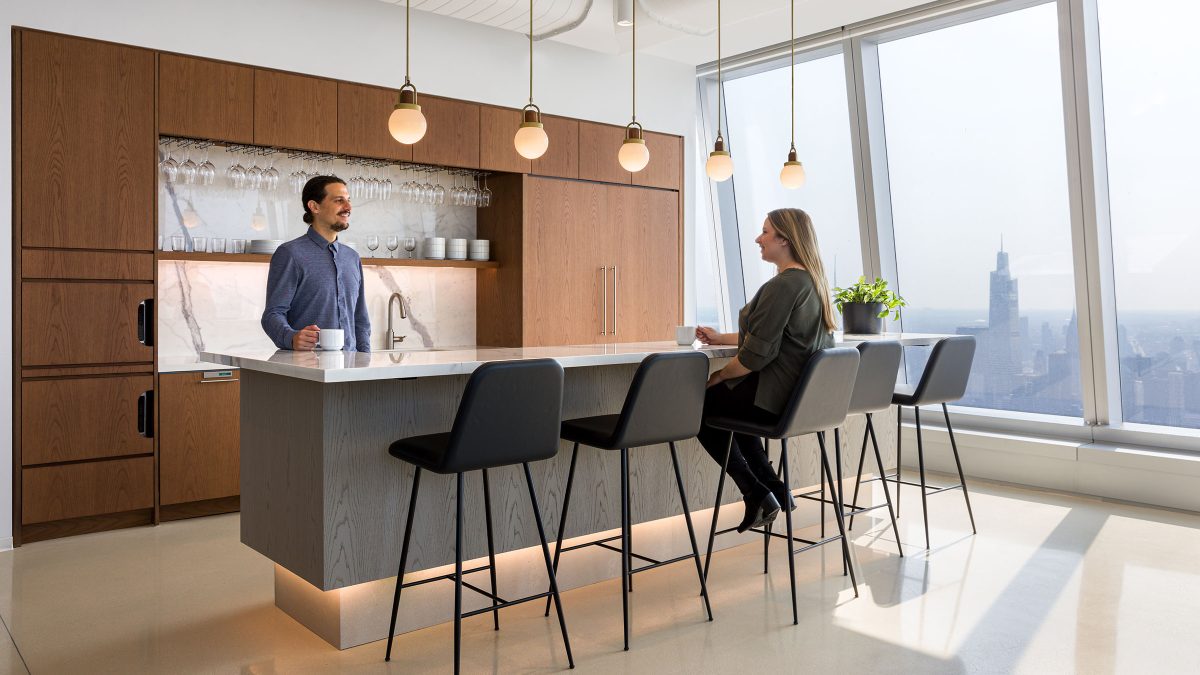
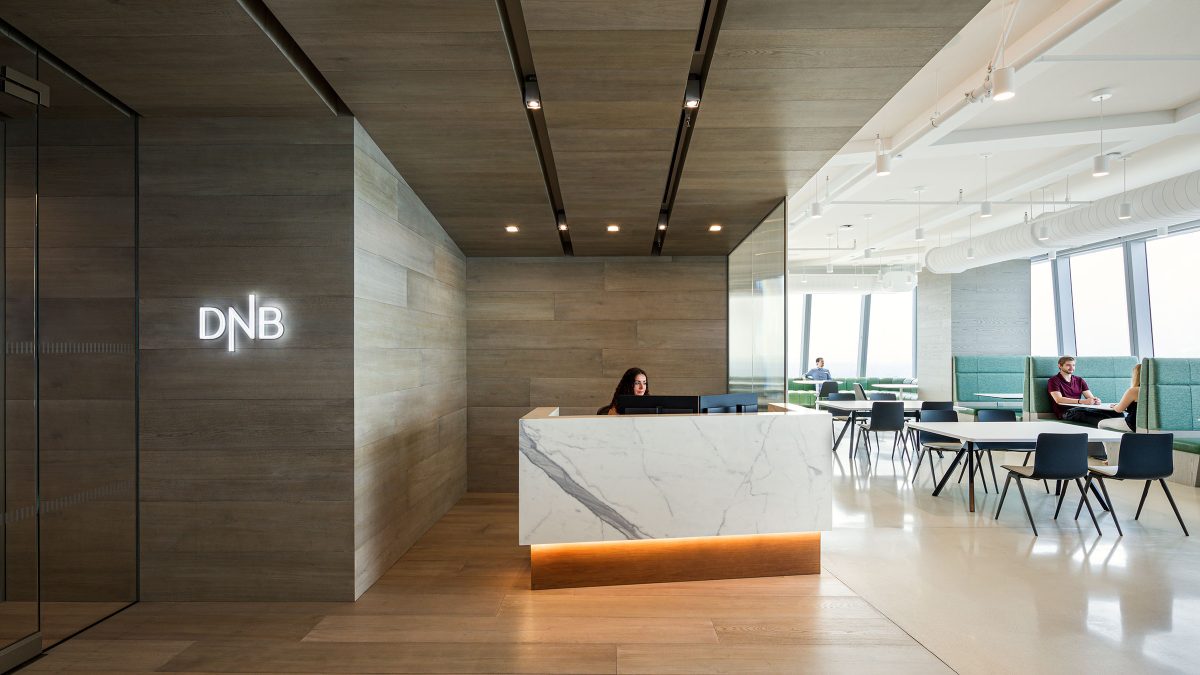
A thorough discovery process helped us meet DNB’s strategic objectives by engaging in interviews, utilisation studies, surveys and social network analysis. This enabled us to identify how teams should operate, the common collaborators and what behaviours to nurture. Additionally, the findings demonstrated the importance of wellness and sustainability which guided the project to WELL Platinum & LEED Gold Certification.
Understanding how DNB’s teams worked in the present, and how they would evolve in the future, led to a variety of space types. These include multiple meeting areas and alternative work points to support different workstyles. Collaborative space was a key component of the design. So, a quarter of the floor plan is dedicated to communal areas including a reception, social hub café and a multi-purpose conference space.
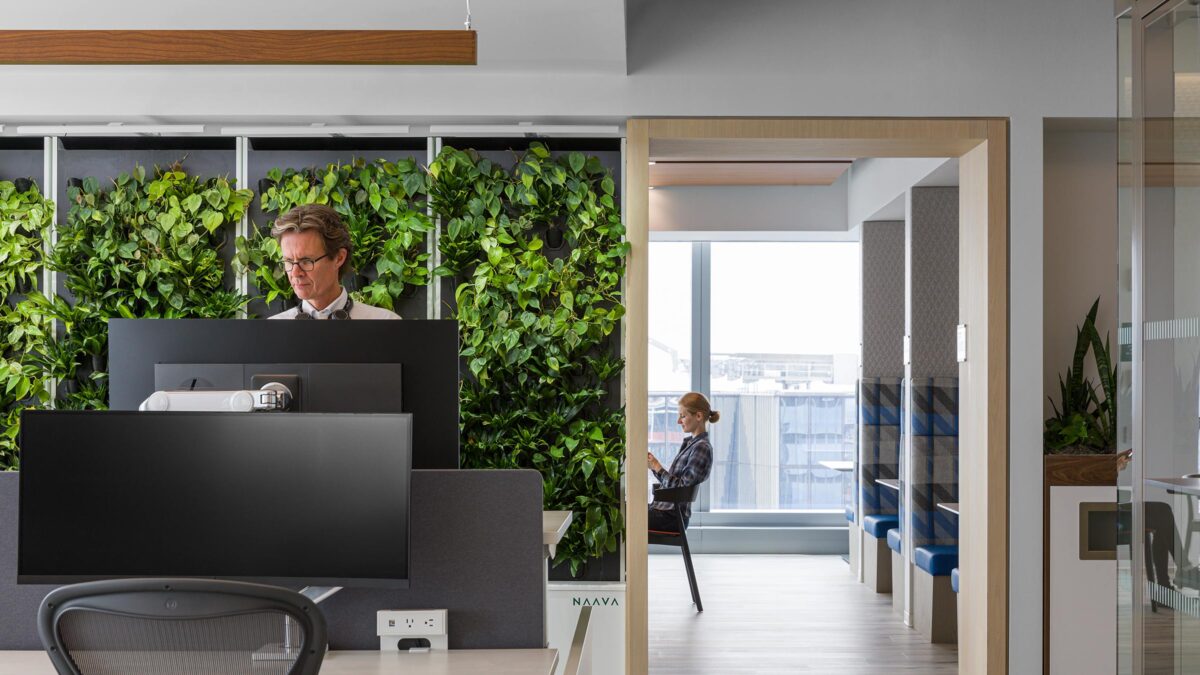
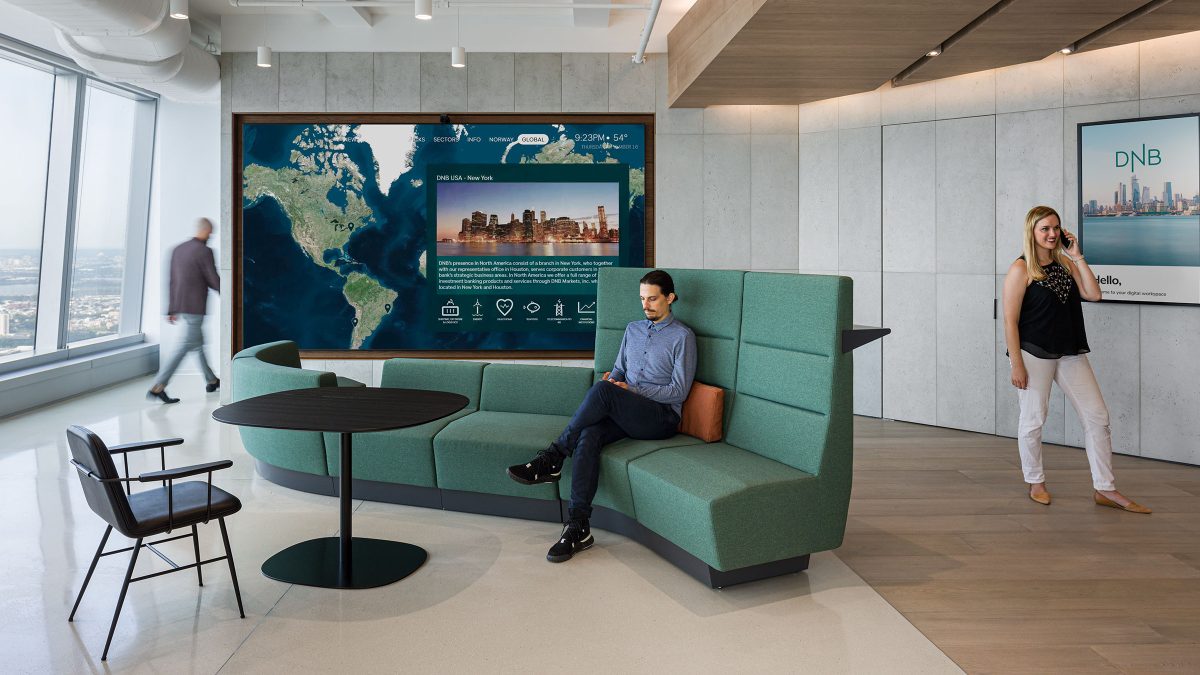
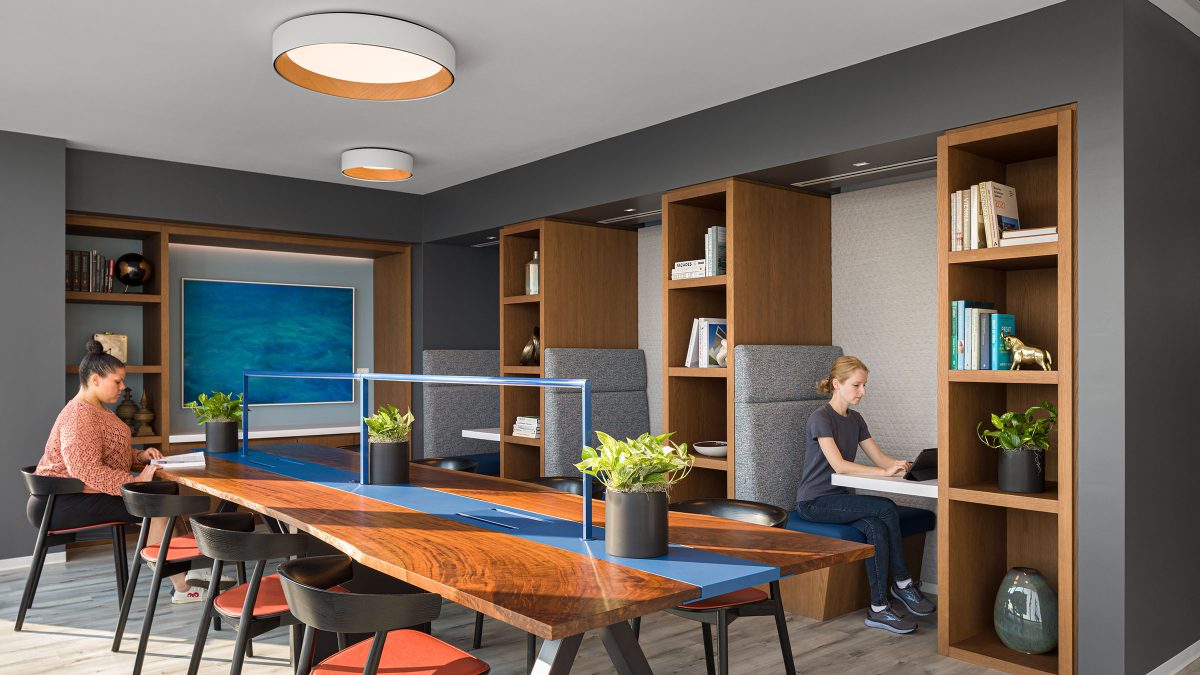
Materials
Air quality
Construction
Energy
Acoustics
Water
Views
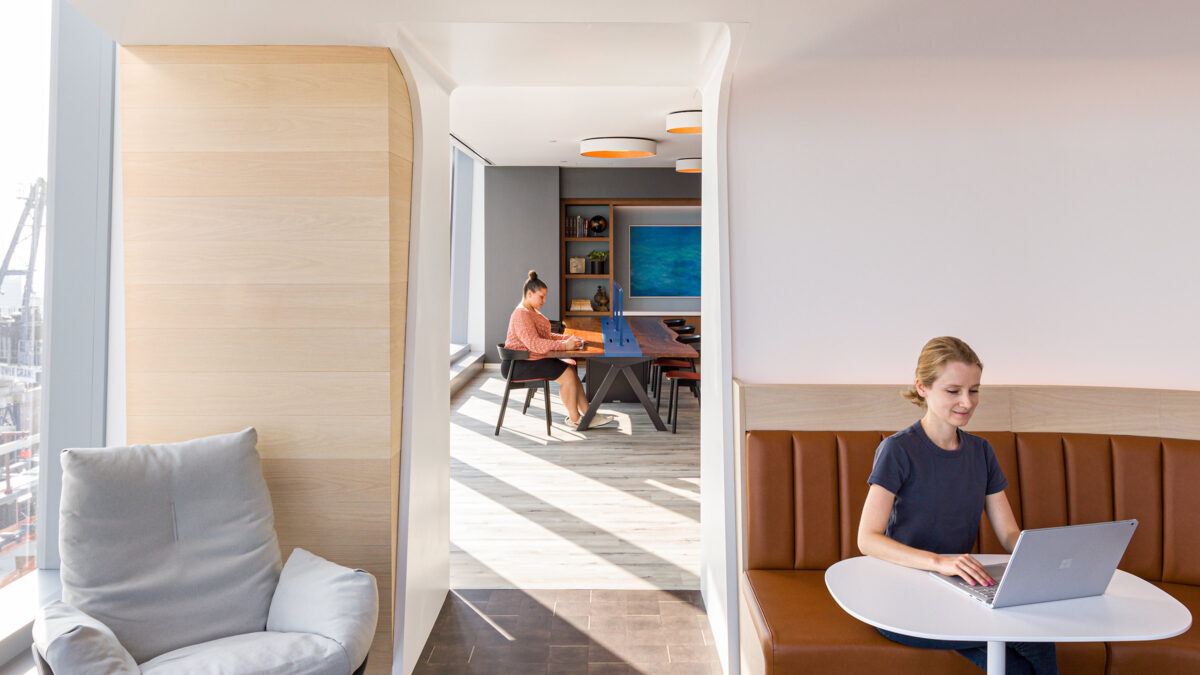
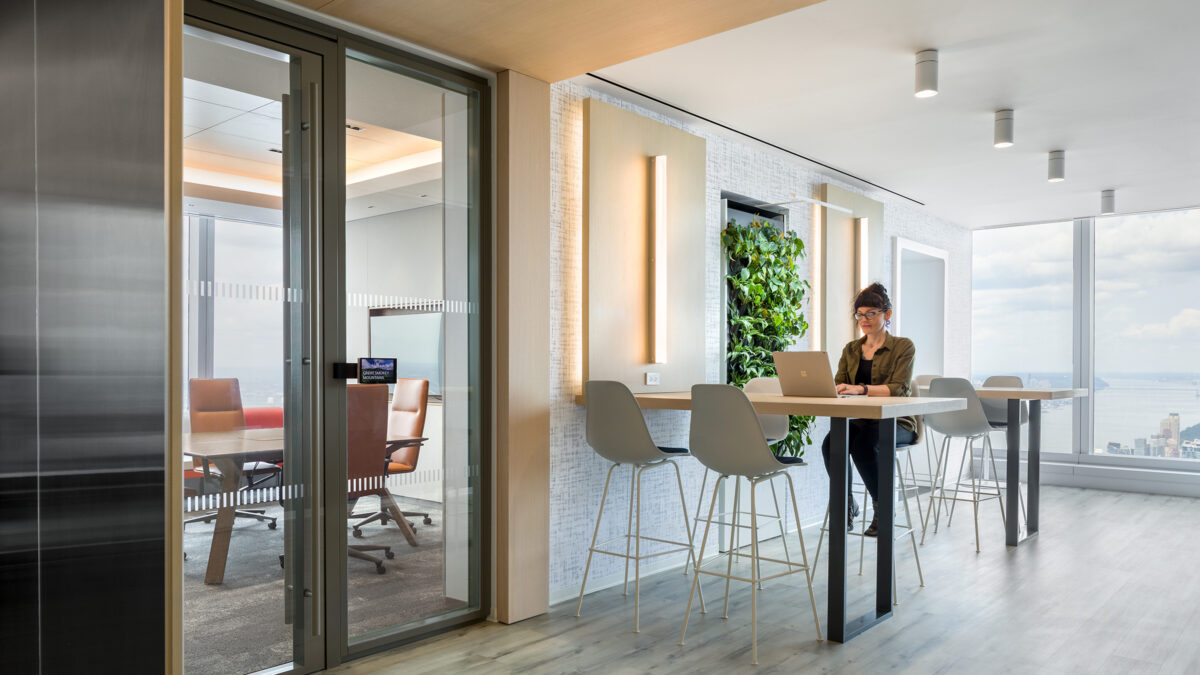
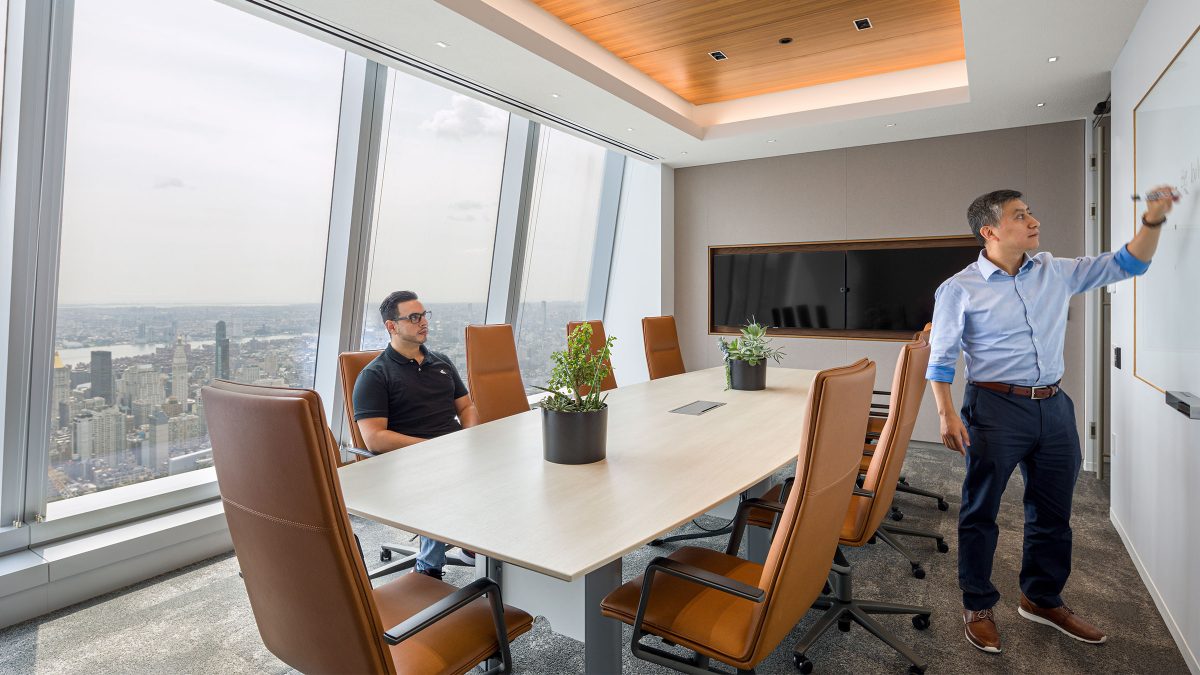
2022CoreNet NYC Corporate Real Estate Awards for Excellence - Project of the Year
Completed
2022
New York
25,000 sq ft
WELL Platinum
LEED Gold
Aaron Thompson