









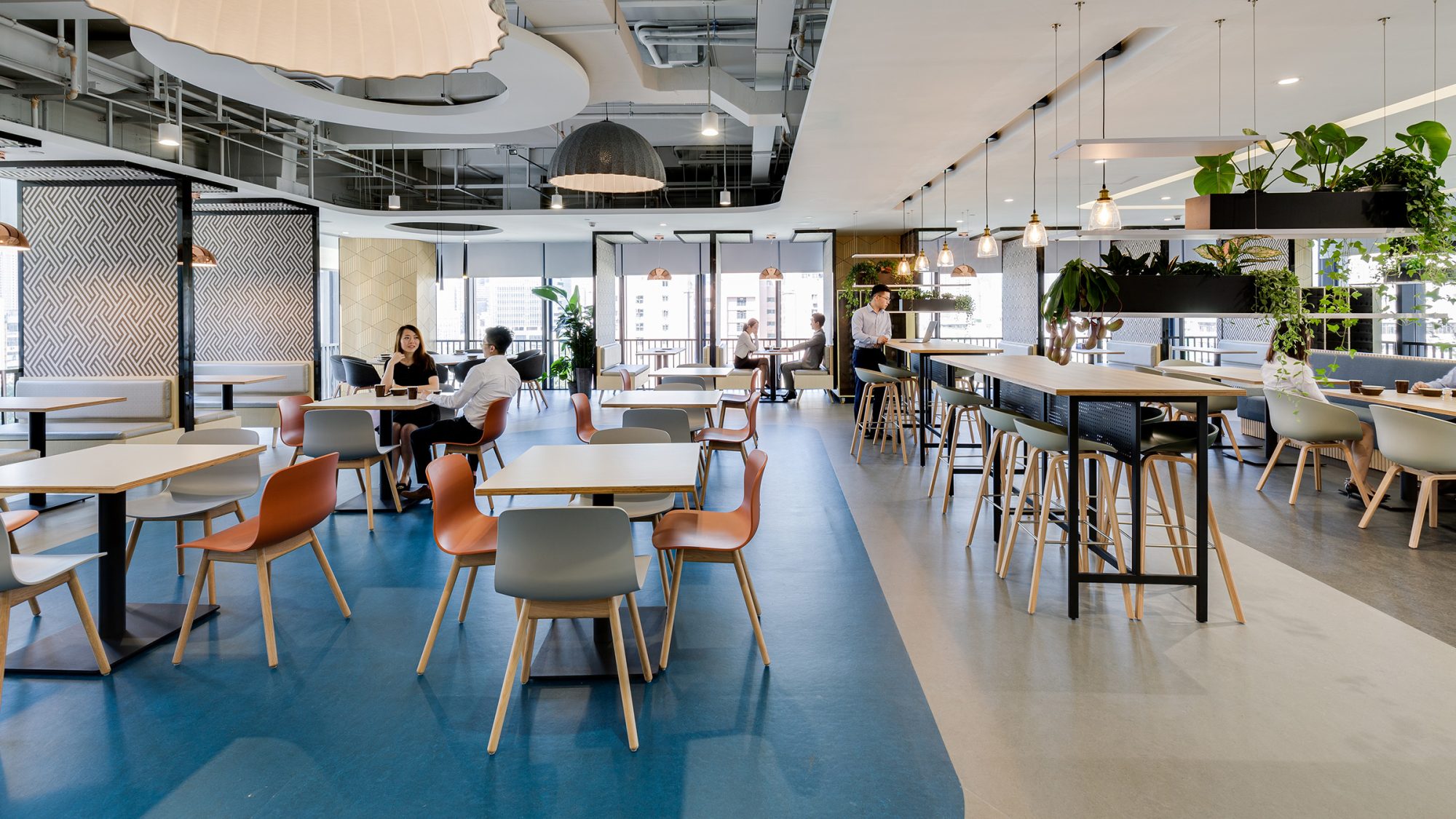
Shanghai Pudong Development Bank Co. Ltd (SPDB) moved its Shenzhen branch headquarters from Futian to the Luohu District, becoming the latest leading financial enterprise to move to the city’s strategic development zone. SPDB needed its new 23-storey headquarters to combine banking services and office functions in one tower. We designed a state-of-the-art-facility to reflect a globally competitive, top-tier, joint-stock commercial bank. The new hub prioritises customer experience in an effective work environment that focuses on brand image, staff engagement and business development.
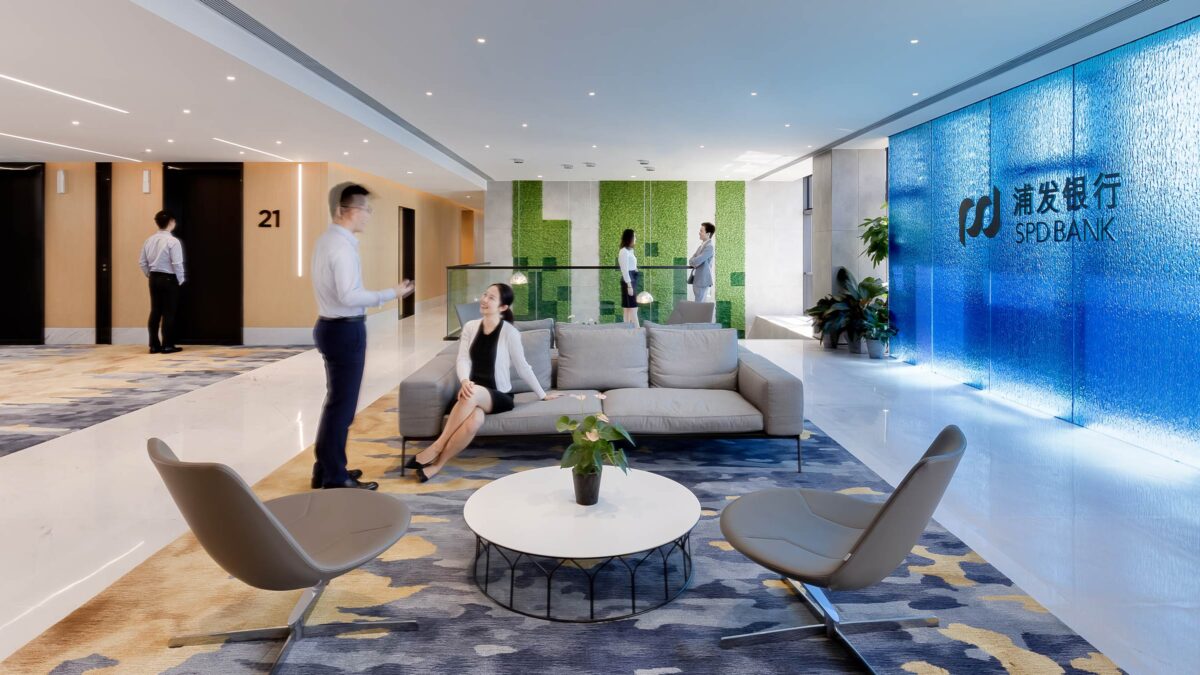
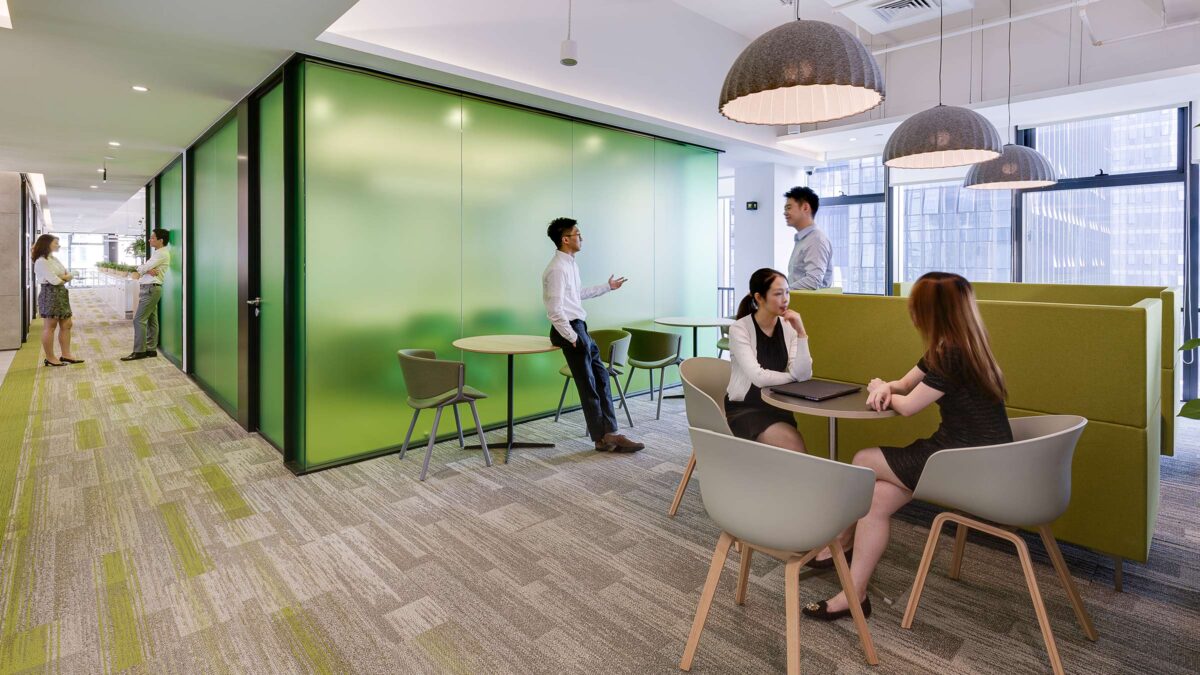
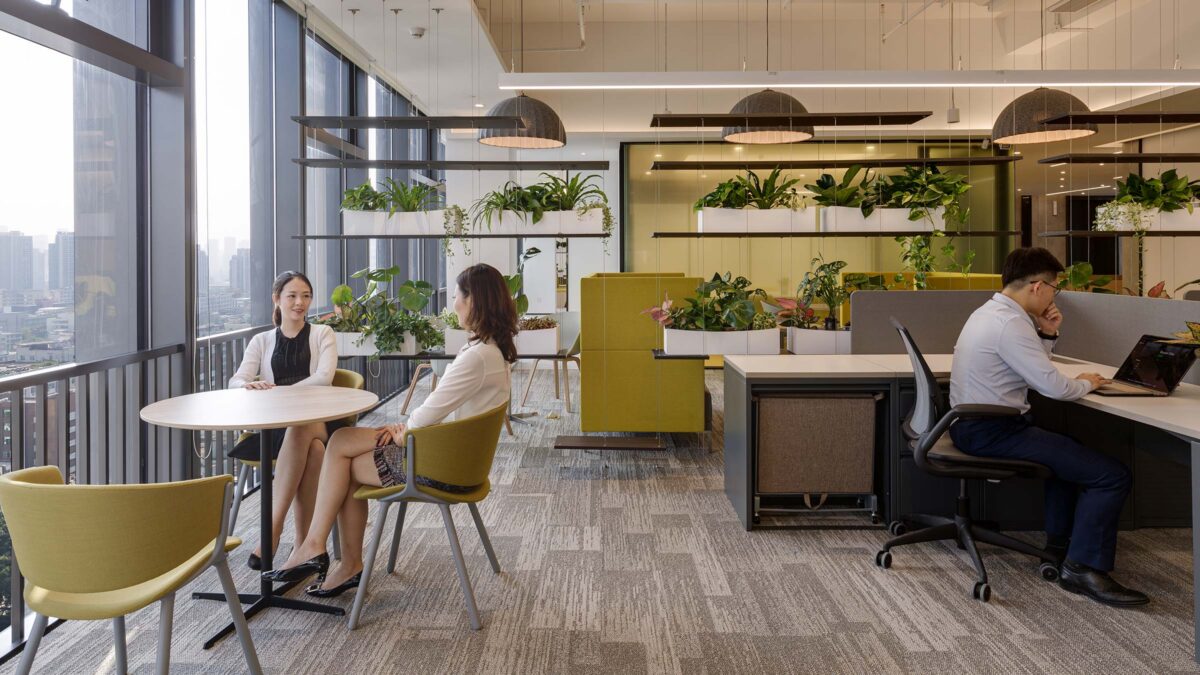
Adopting an inside-out design approach, we transformed the building to align with SPDB’s brand identity and vision. The façade design uses ornamental exterior details and a simple architectural order, embedding the brand origin story throughout. New fins on the façade inspired by the Huangpu River create a modern aesthetic, elevating brand image and identity.
A key goal for the interior was to emphasise SPDB’s commitment to convenience, efficiency and digital experience. This would reinforce its enterprising spirit in leading digital transformation in the financial sector. Distributing self-service banking devices near the entrance creates an intuitive circulation flow in the ground floor retail banking area. This helps reduce visitor traffic while creating opportunities for staff to engage customers.
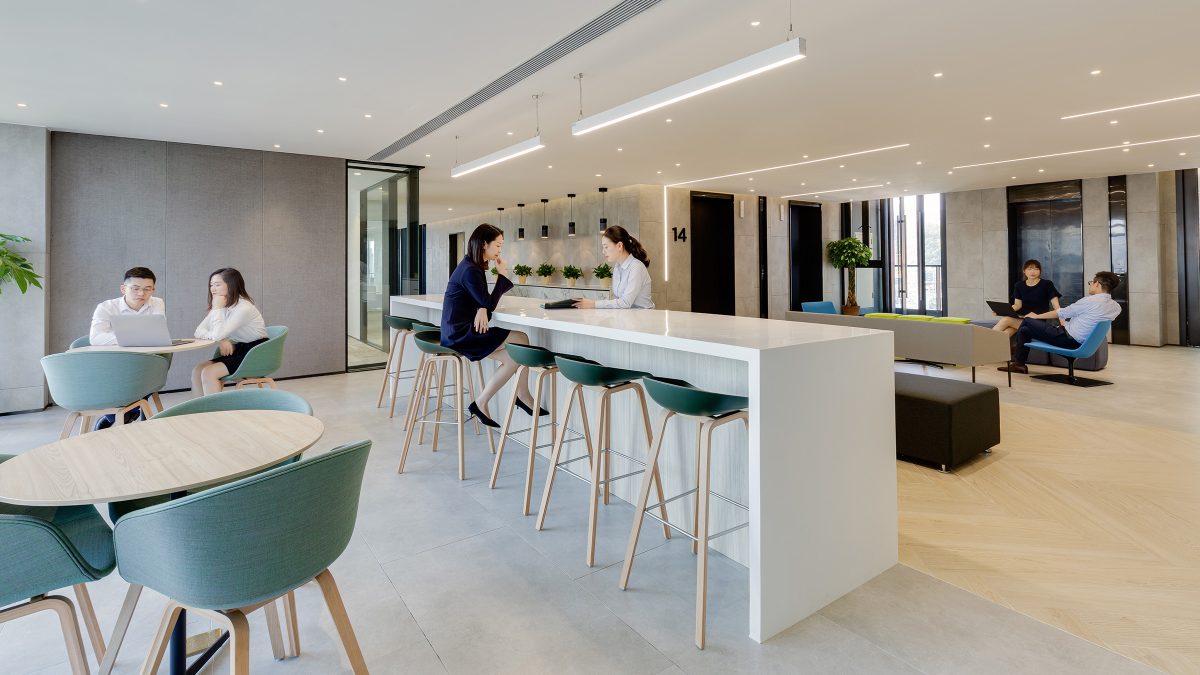
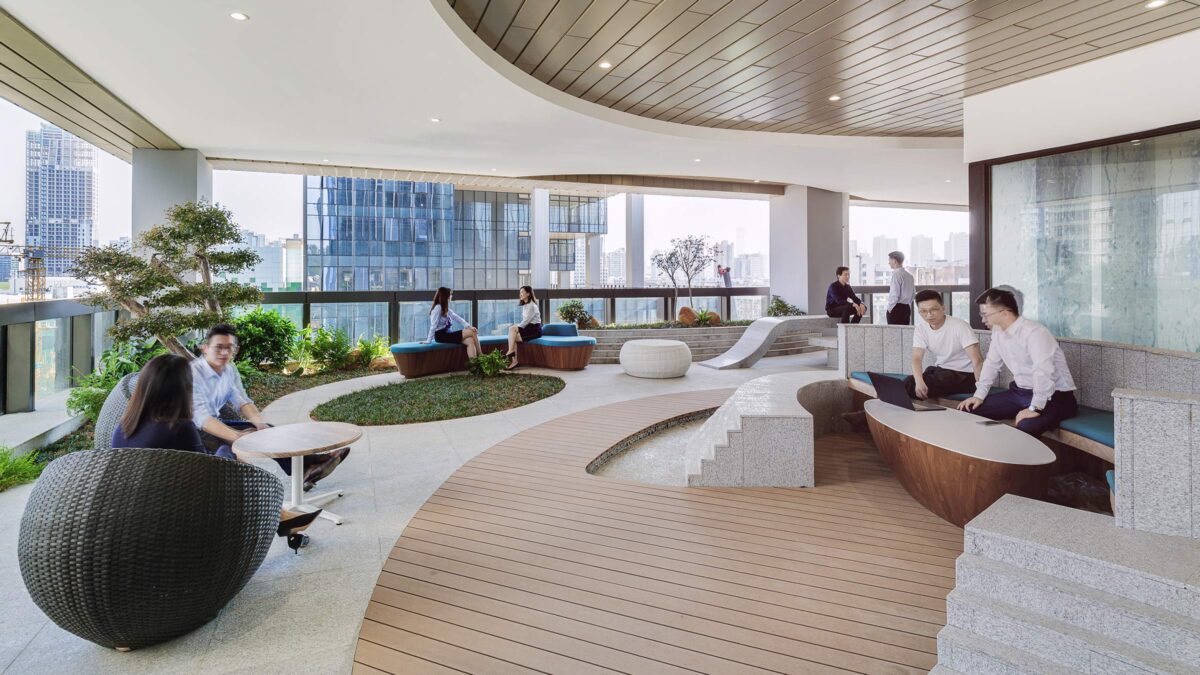
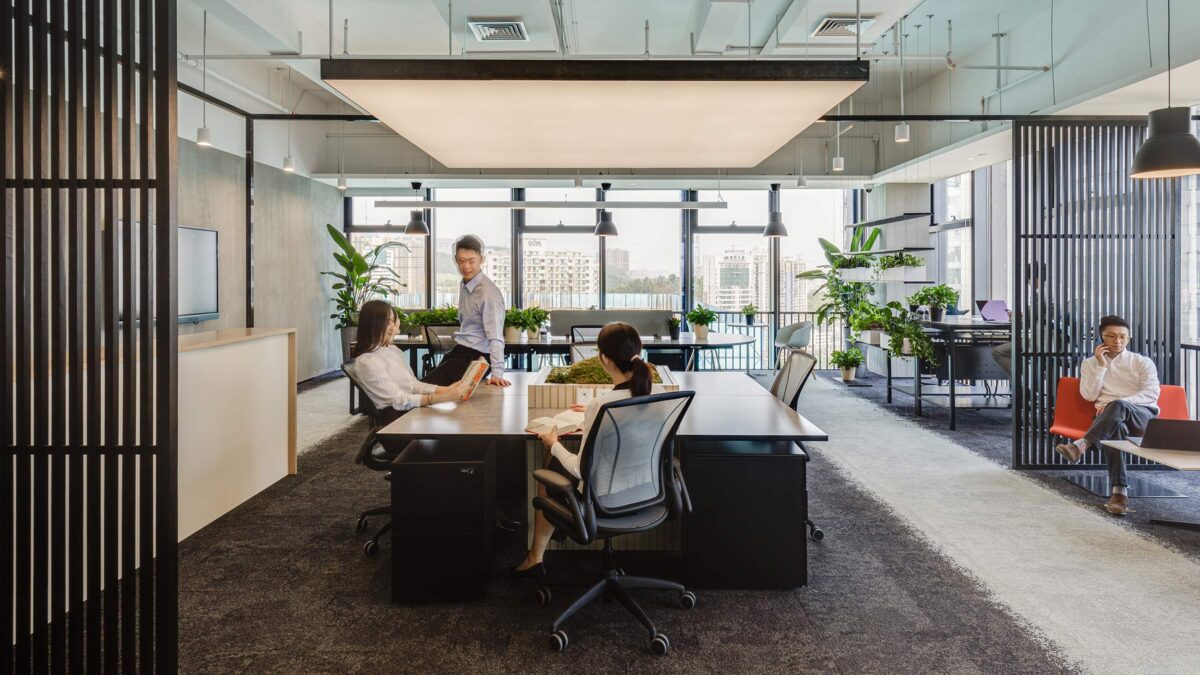
As traditional banks transform into fintech enterprises, cross-functional collaboration becomes increasingly important. The plan focused on improving vertical connectivity to encourage closer connection between departments. The design also includes a sky garden, canteen, and meeting and training rooms in the building’s mid-section to support interaction and engagement. Each floor features open collaboration spaces with informal work settings that offer flexibility and increase space usage. Embracing mobile working for the first time in SPDB Shenzhen’s history, the new headquarters has two floors with unassigned workstations. With standing desks, diverse collaboration areas and breakout spaces, the work environment encourages a culture of sharing and agility.
Research revealed a younger intake of employees who wanted the space to address their personal wellbeing. We introduced a semi-open sky garden with accessible patios to establish a spacious, tranquil atmosphere for relaxation, communication and natural connection. Curated greenery throughout the building’s 23 floors signals sustainability in practice. The employee cafeteria brings in natural light, creating an open, bright and comfortable dining experience. Observation studies revealed that staff were napping at lunchtime, so we installed a customised retractable bed solution integrated into workstations.
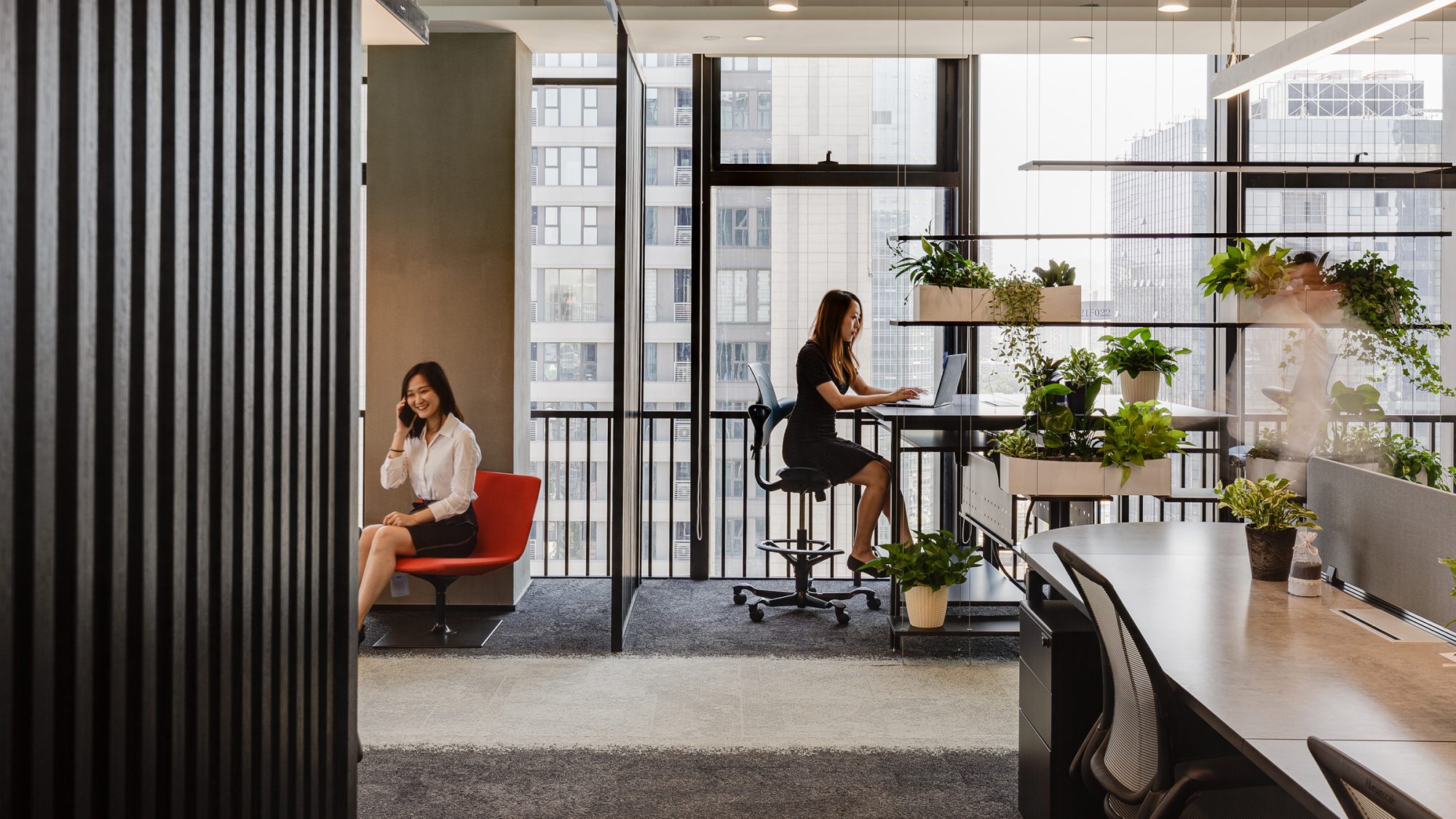
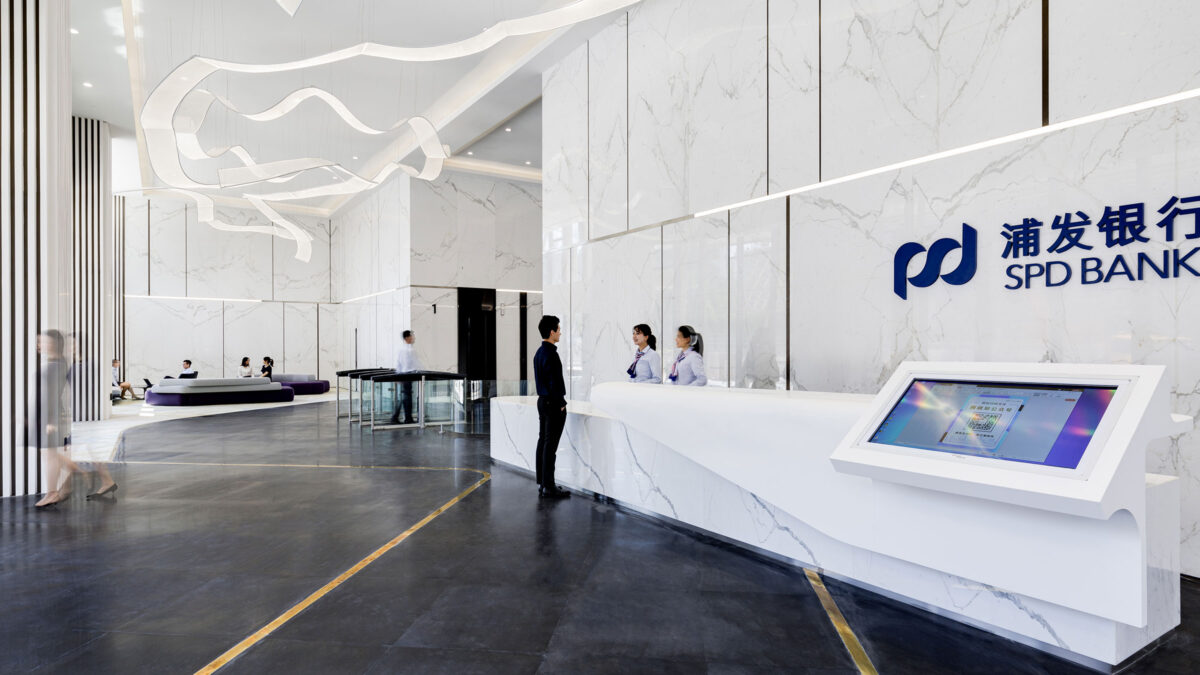
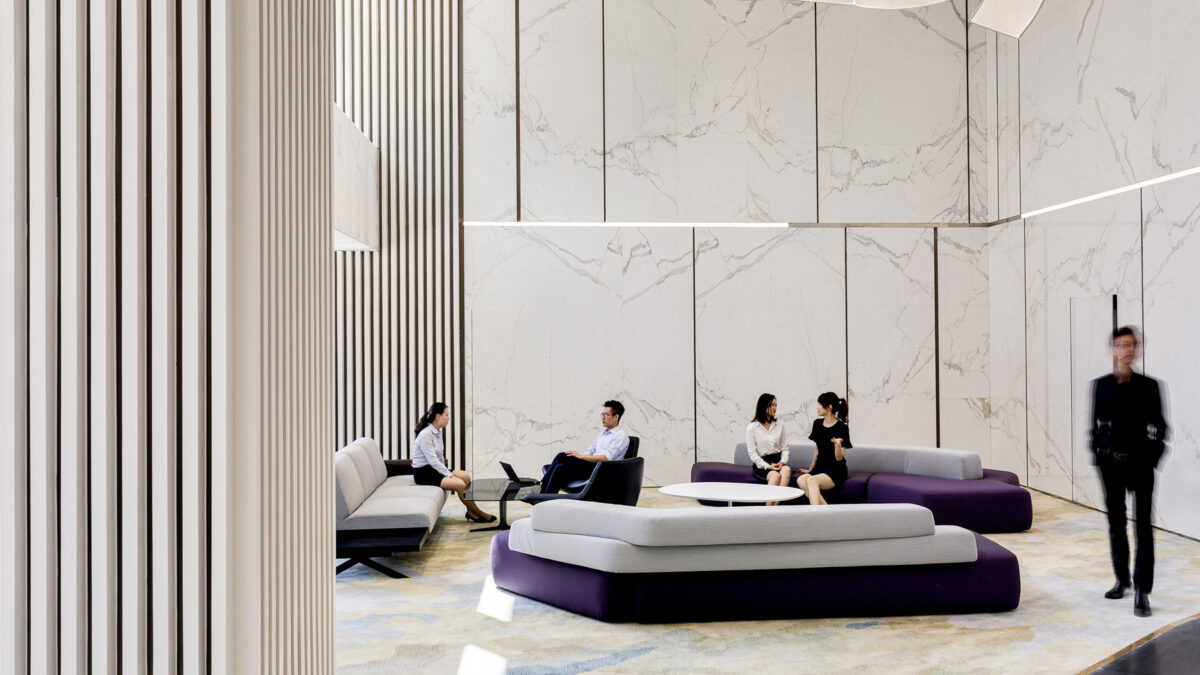
Completed
Shenzhen
Shenzhen
236,813 sq ft
Harold de Puymorin