









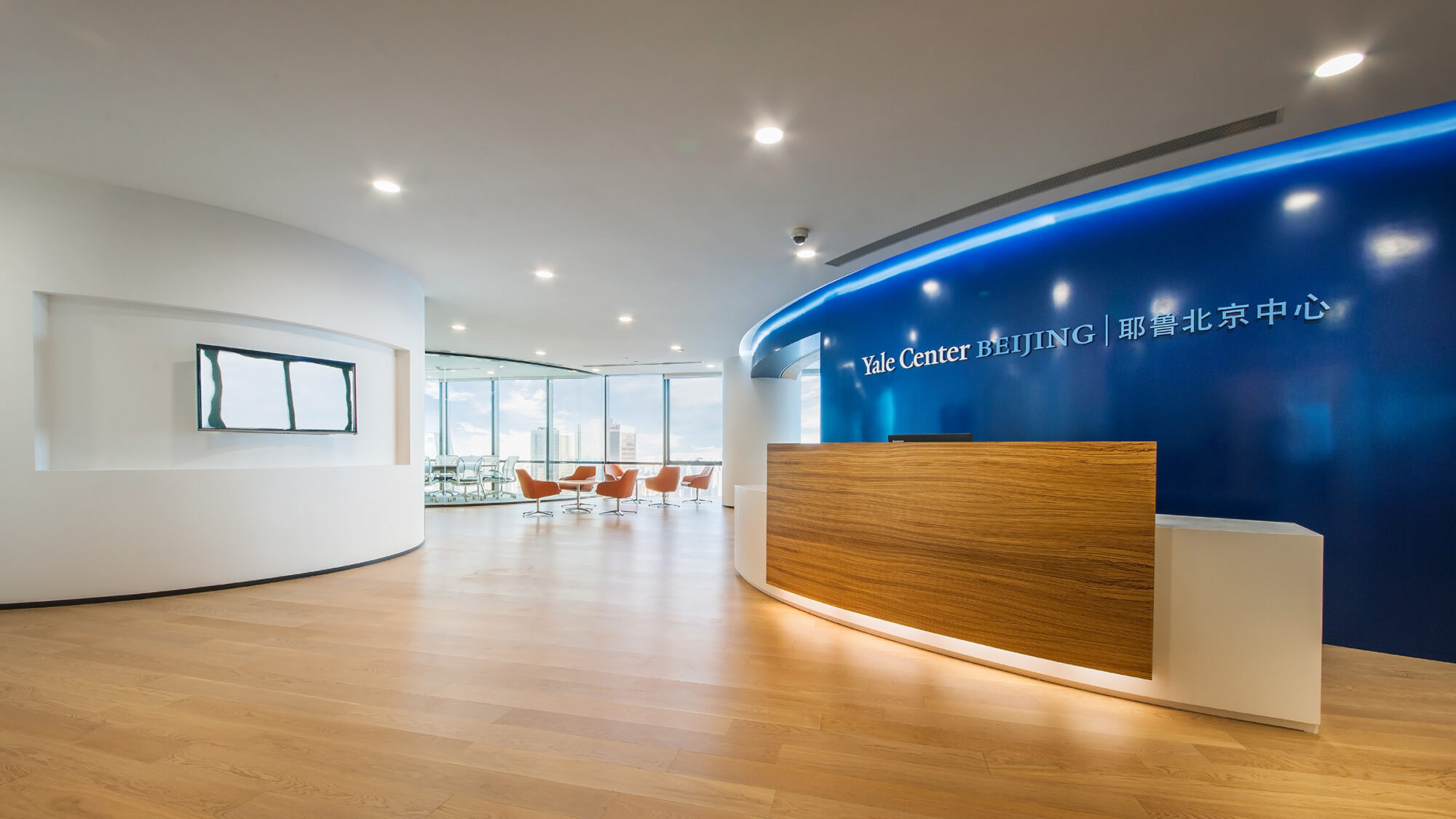
Yale University’s first facility in China emphasises the institution’s rich history with a design that is flexible, sustainable and distinctive. For the new Yale Center, Beijing, the university wanted to offer a recognisable Yale experience. We delivered a streamlined, integrated design that is LEED Gold certified.
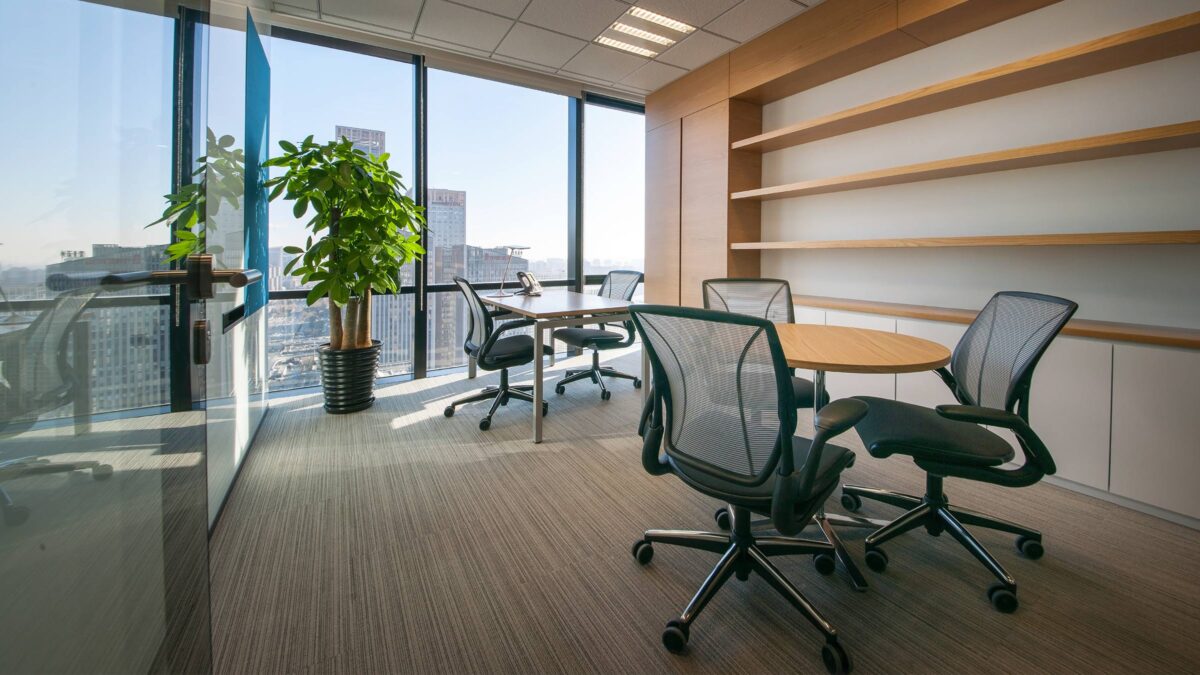
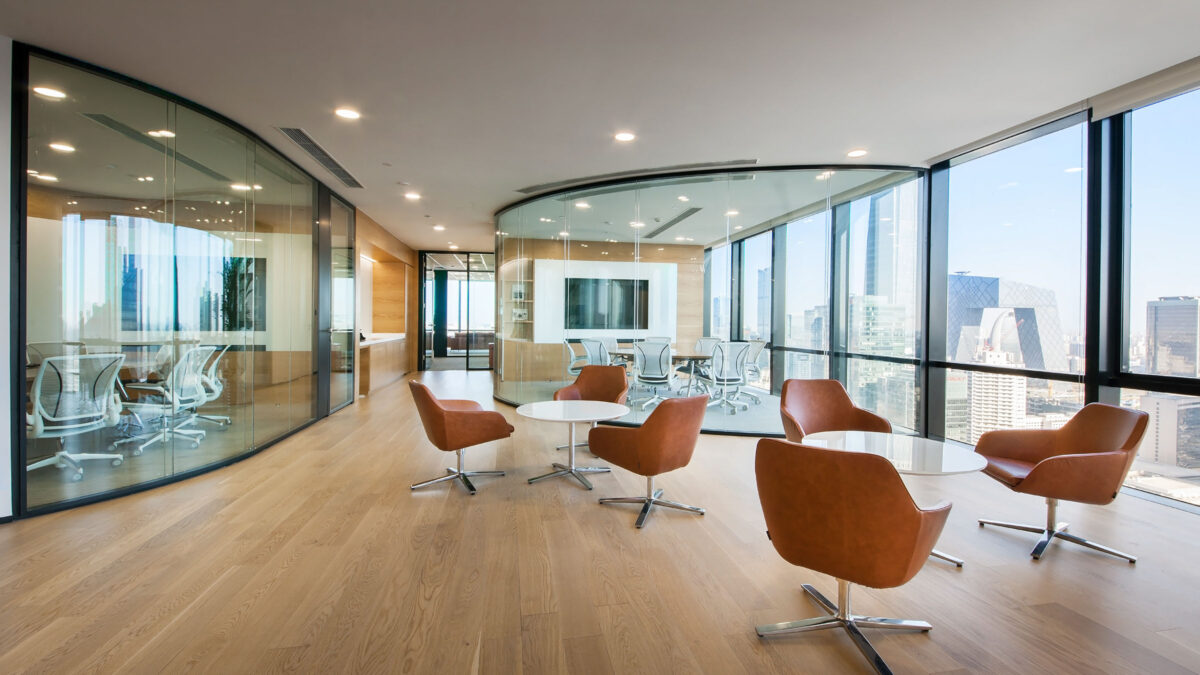
An adaptable fusion of workspace, events venue and learning centre, the facility is the American university’s first in China. We designed it with a genuine ‘Yale experience’ in mind. The new Yale Center integrates a complex program into a legible spatial program for working, learning and meeting. Healthy, future-proof and low-impact spaces support sustainability.
For Yale, a key challenge was creating its first-ever facility in China remotely from its campus headquarters in New Haven. We developed a streamlined, integrated design approach for the full project scope with a single point of contact. The team used local knowledge to select a project site on the 36th floor of the IFC Building. This ensured the architecture could support flexibility and reach Yale’s goal of LEED Gold certification.
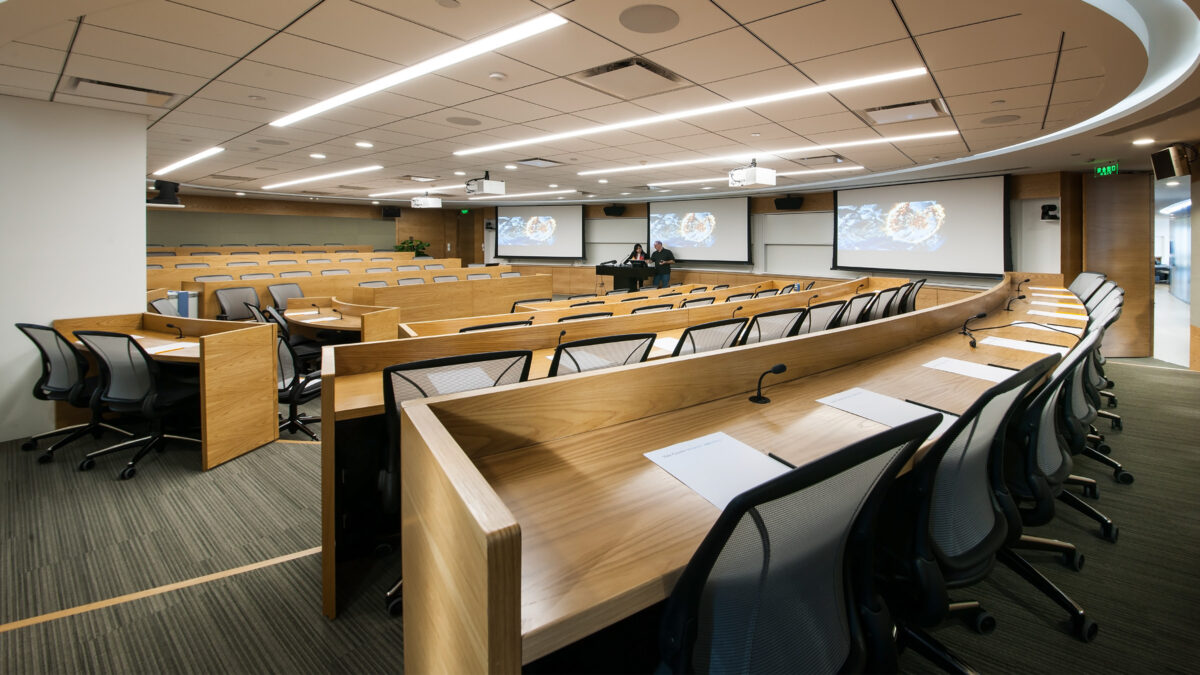
The facility has an elegant simplicity. Design features are seamless and intuitively flexible. This begins in the semi-open, minimalist reception area. A curved blue feature wall is a reminder of the Yale School of Management’s iconic Evans Hall building.
The reception flows directly into a long, naturally-lit dining area/lounge/discussion area running along the edge of the floor plate. Lightweight, moveable tables and chairs allow the area to connect with the adjacent reception for events, exhibitions or lectures. Nearby is a tiered, amphitheatre-like lecture hall. An adjacent room conceals a Media Control Centre for a state-of-the-art AV system for real-time interaction between lecturers in New Haven and students in Beijing.
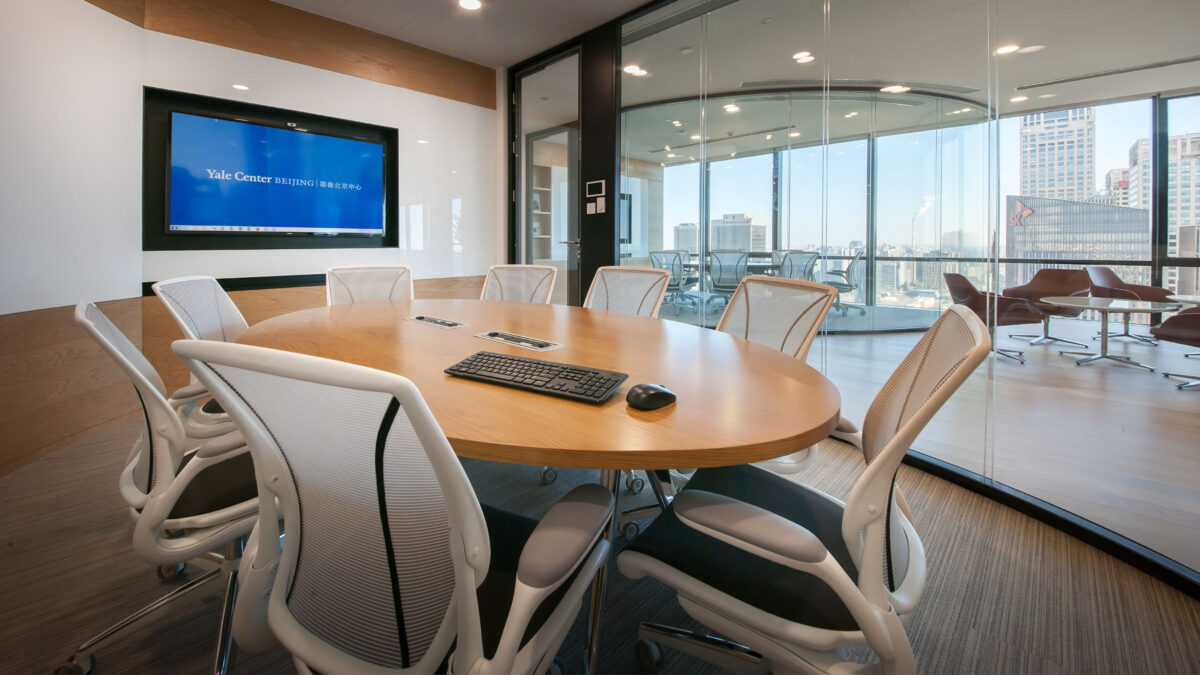
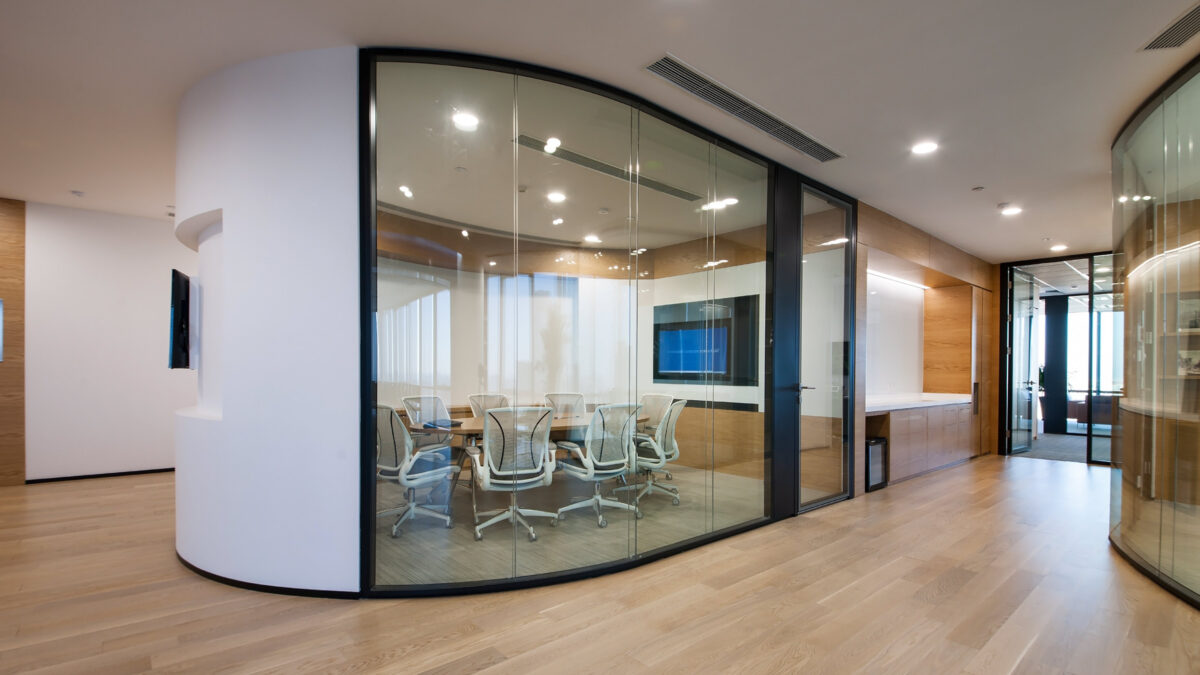
The back-of-house areas at the opposite end of the floor plate take a different approach. Rather than being defined by curves, these spaces – including a series of small discussion/office rooms and a large open-plan study area – are delineated by straight lines. Transparent walls increase flexibility and visibility. A subtle mix of modern and traditional materials chosen for their sustainable qualities helped the space achieve LEED Gold certification.
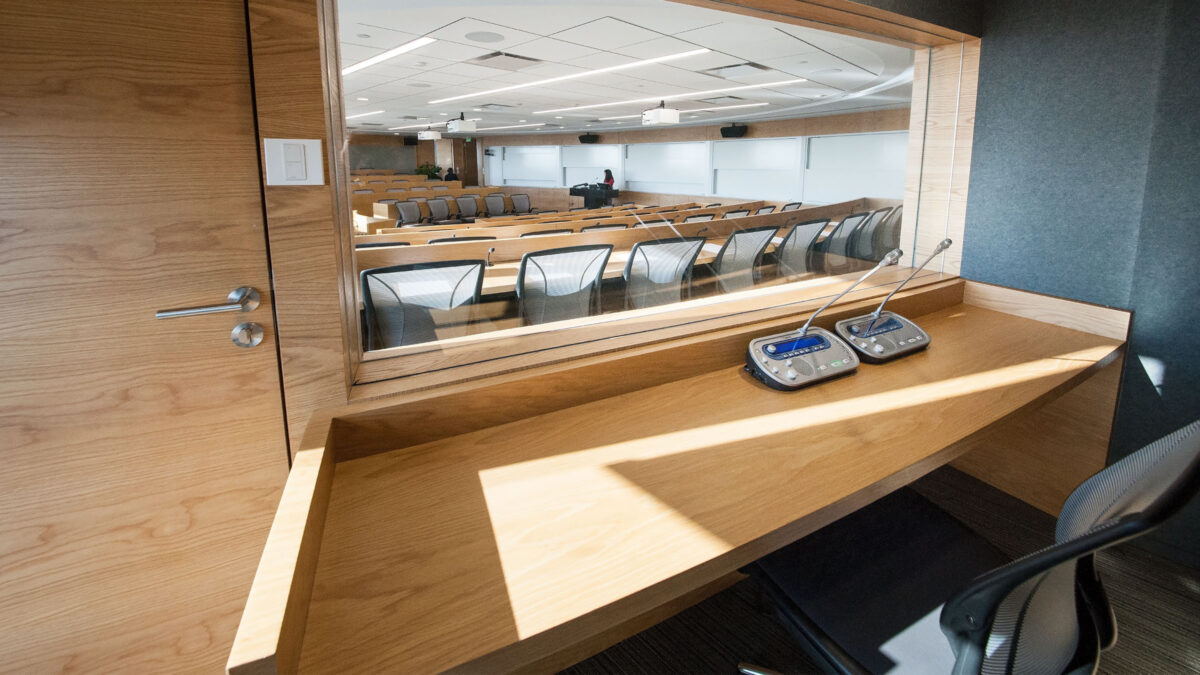
They were essentially a ‘one-stop-shop’. We didn’t have to worry about contractors or permitting or anything – they took care of all that.
David Bach, SOM Deputy Dean, Yale University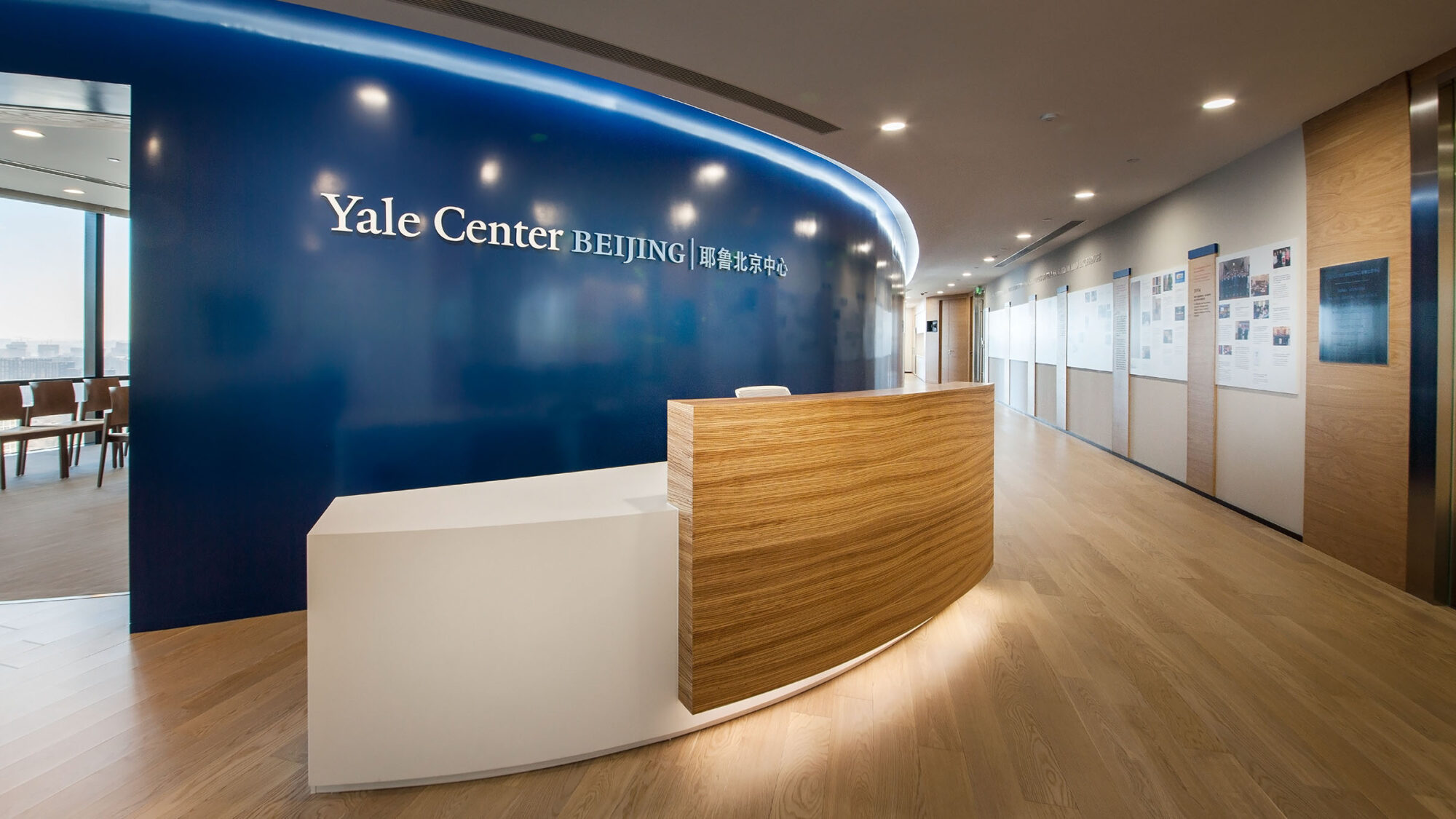
Completed
2014
Beijing
16,500 sq ft
LEED Gold