









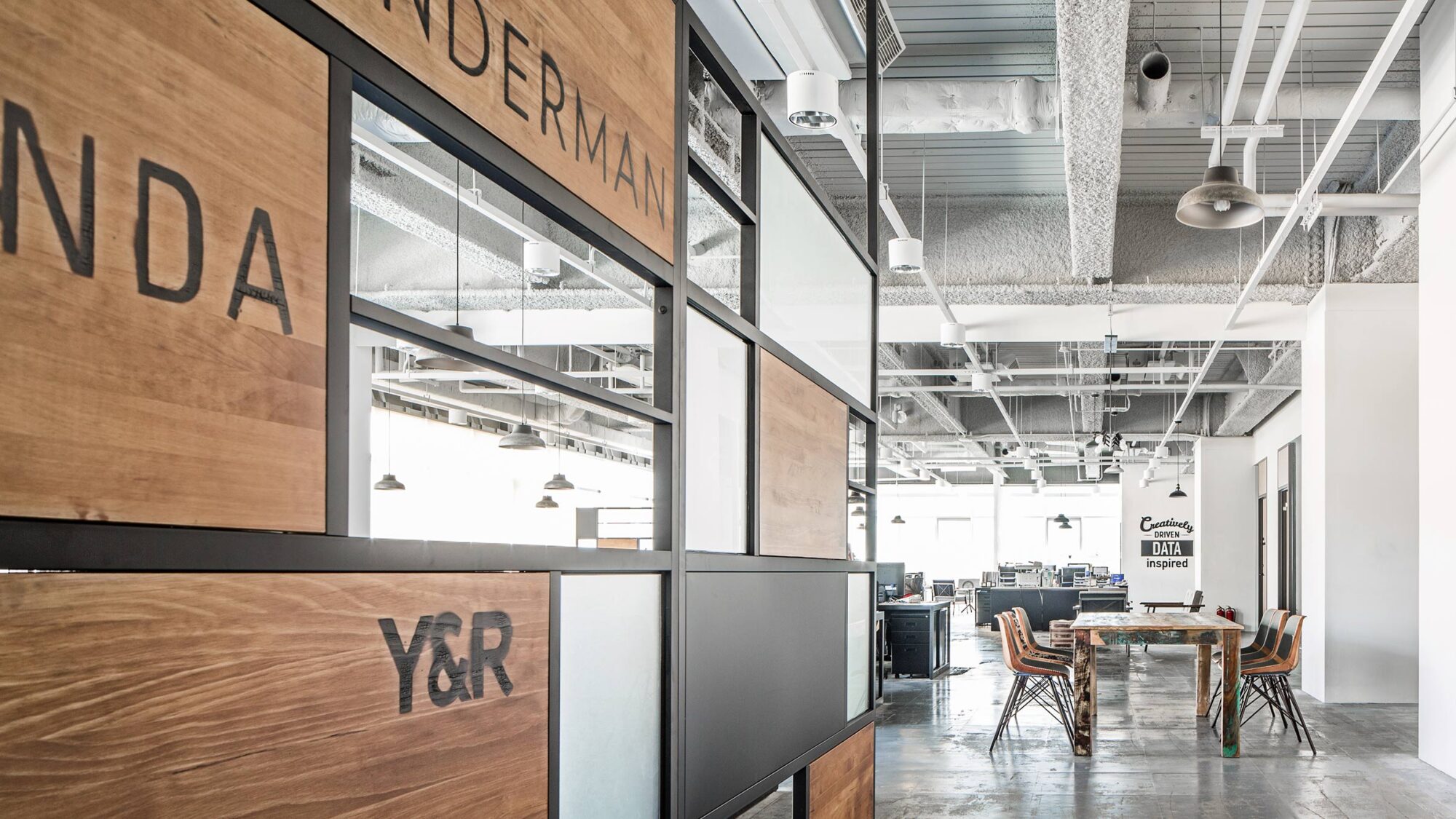
After spending five years based in a quiet district, advertising company Agenda wanted to move to Taipei’s Central Business District. It used the relocation as an opportunity to refresh the office, taking a casual approach to the new workplace by designing it around the notion of a coffee shop.
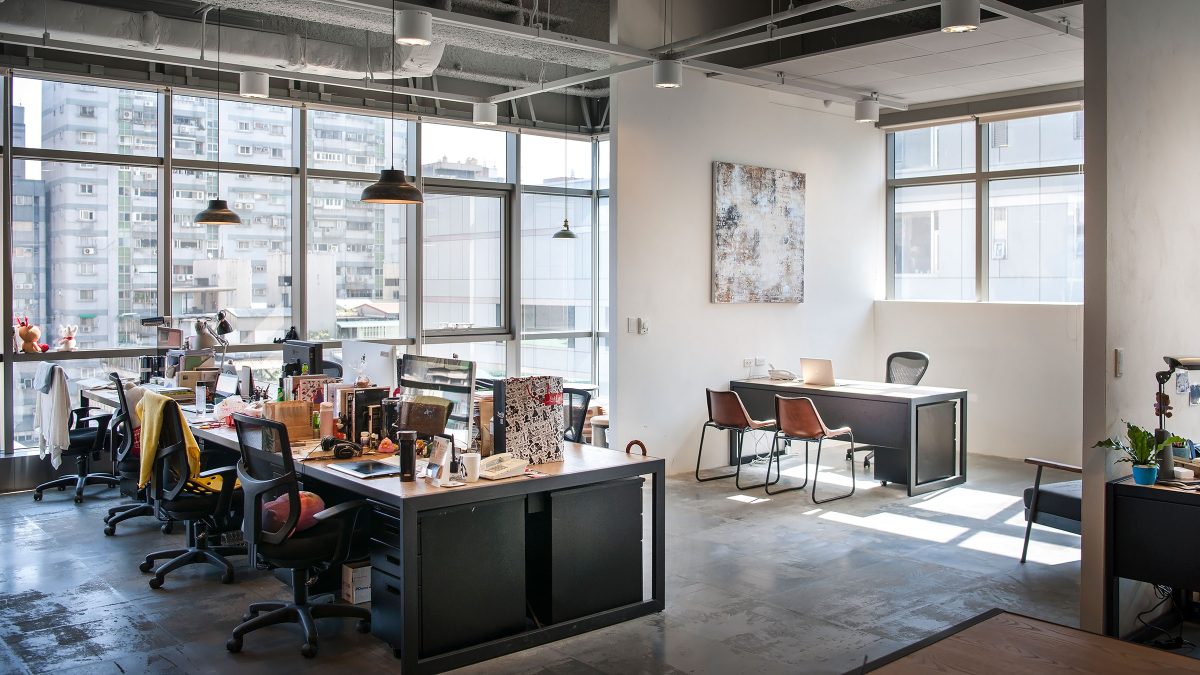
The design uses the existing architectural elements of Agenda’s new space, including tall ceilings and an exposed building structure. The result is an industrial look-and-feel, with a hard-working character that reflects the advertising company’s highly creative culture.
The journey begins at the entry vestibule with a reception counter and waiting bench. Enclosed meeting rooms, open collaboration areas, a general office area, individual workspaces and other functional spaces round out the workplace.
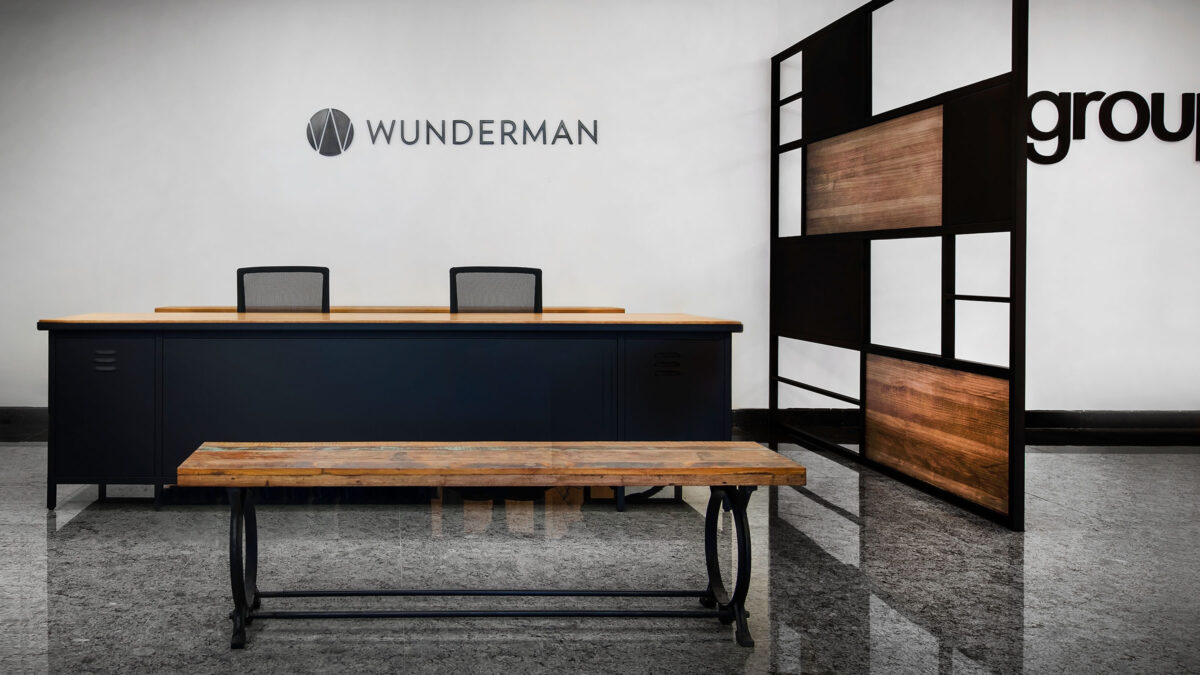
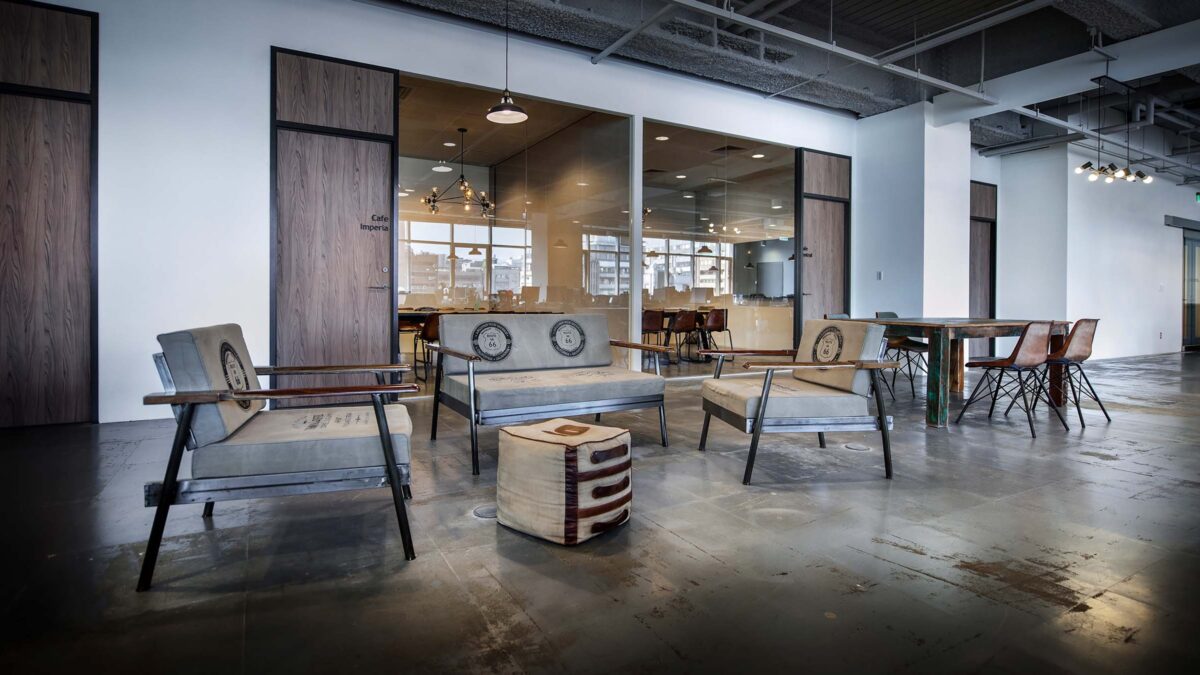
Design details connect the spaces through an industrial aesthetic. Standard workstations have been replaced with custom-made workbenches, and texture hand-brushed paint is used over traditional wallpaper. The most iconic element of the space is laid with original raised flooring tiles, without additional floor finishes.
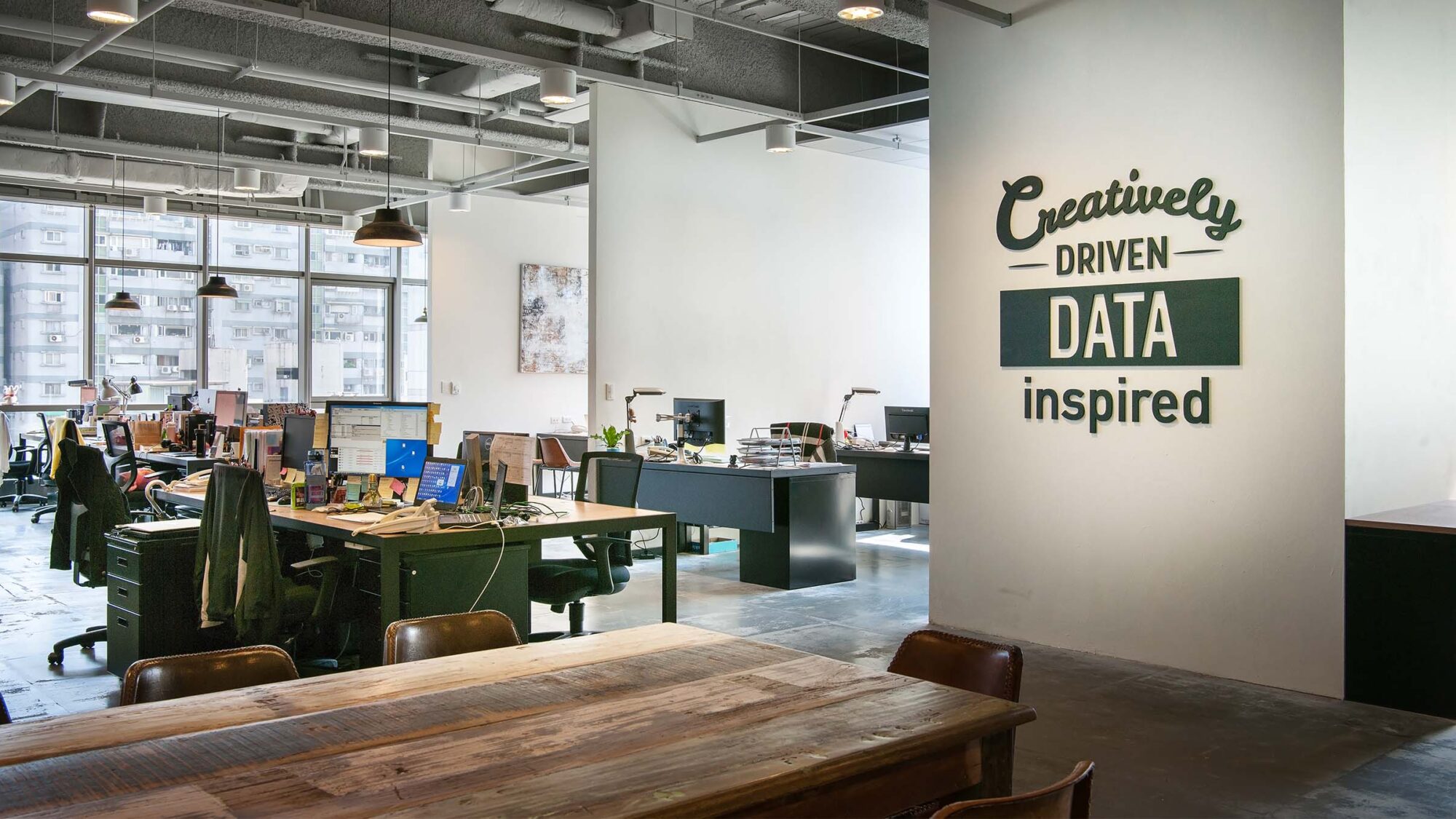
They settled down very quickly and felt like they were working here for two years after moving in for just one week. They feel at home.
General Manager, Agenda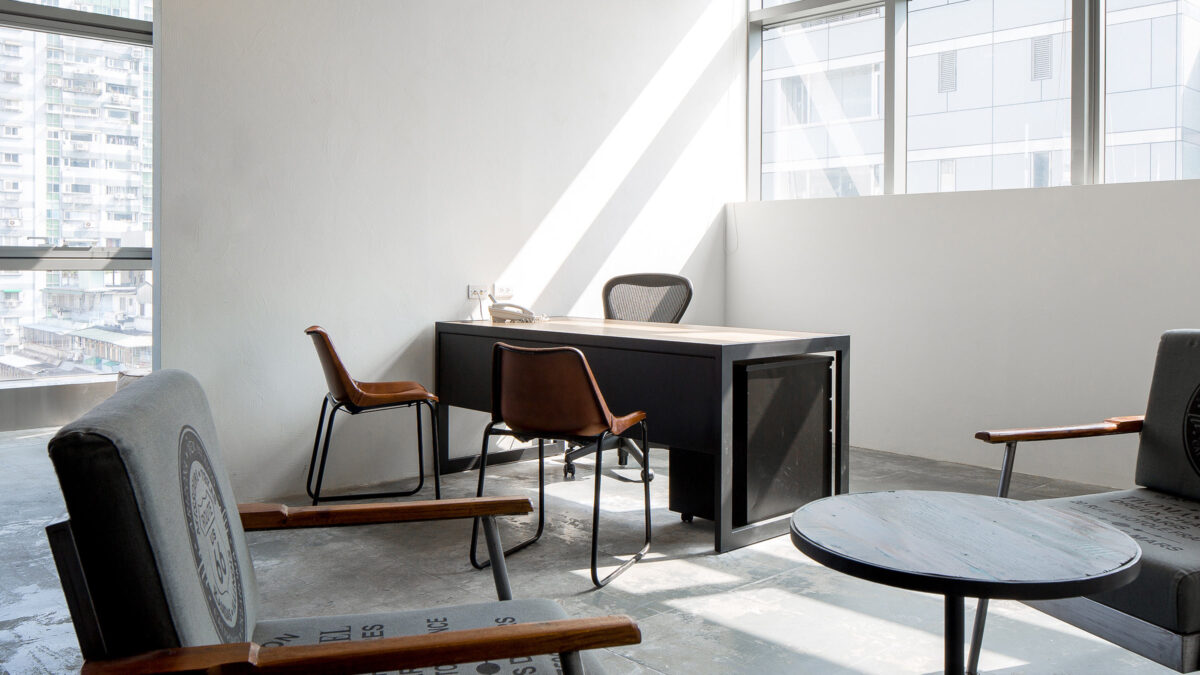
Completed
2016
Taipei
5,325 sq ft
Vitus Lau