









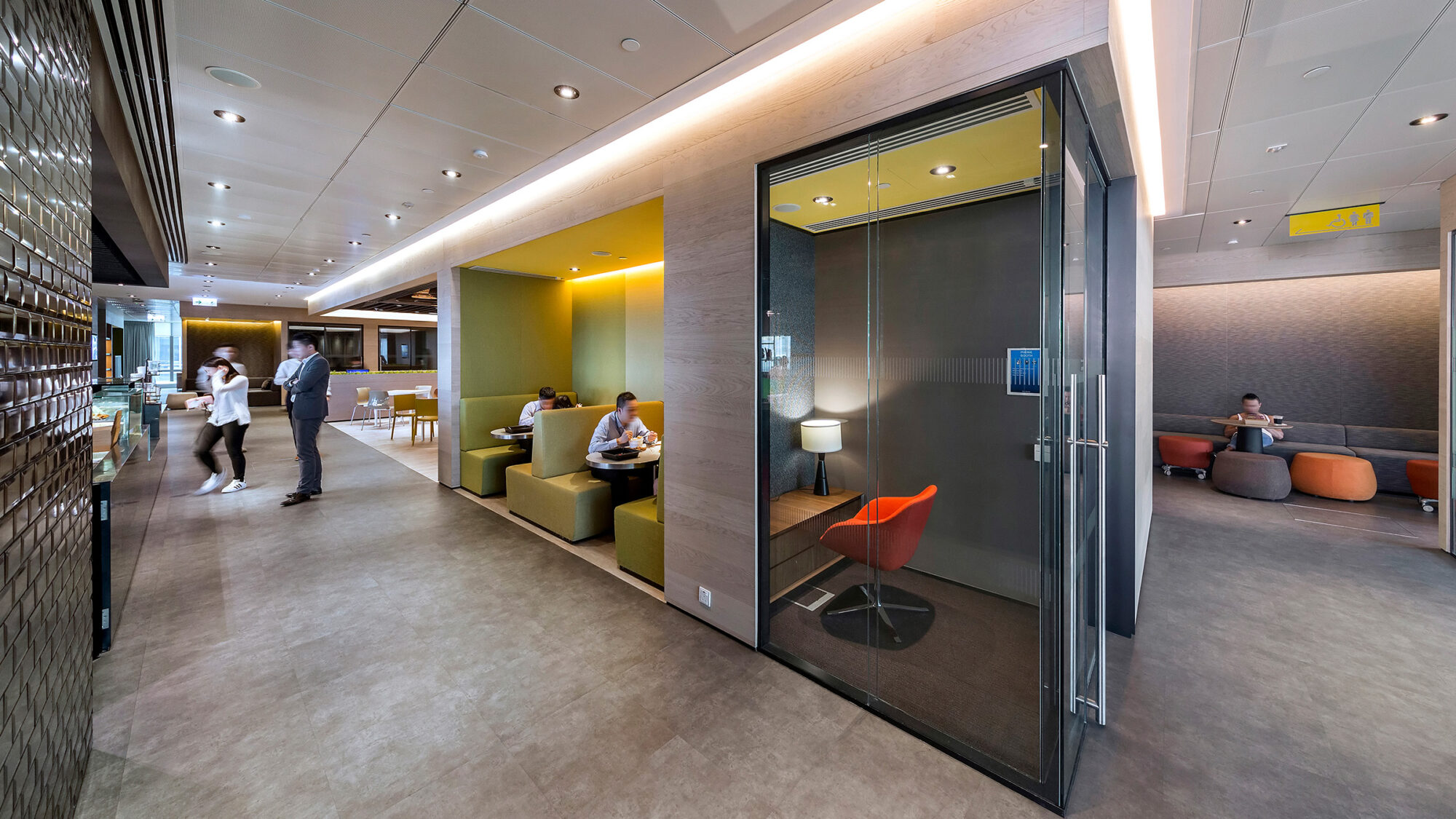
Citigroup is a multinational investment bank and financial services corporation. For the company’s new Hong Kong headquarters, Citi wanted to move beyond work-life balance, to work-life integration. Citi’s objectives were to support health, wellness, and productivity. Our design empowers employees through wellbeing and sustainability in the workplace.
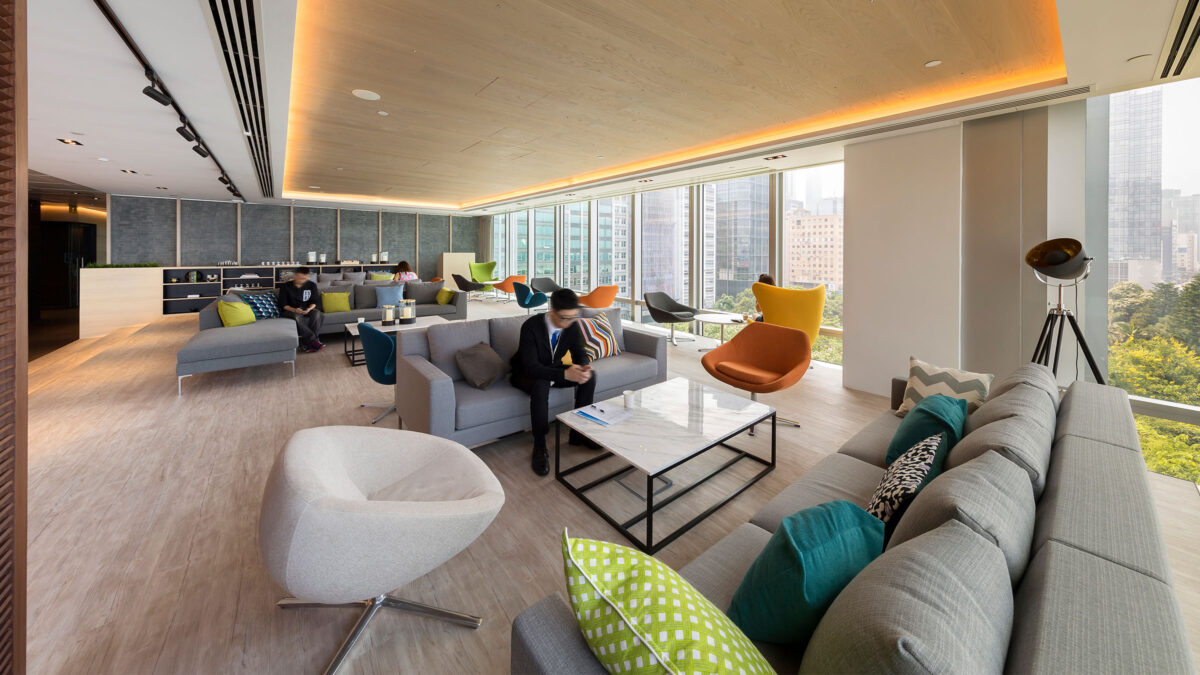
Citi’s new Hong Kong space brings together 38 business units and 3,000 staff members from five leased buildings into one new, flexible and integrated, multi-storey headquarters. The goal was to bring to life the firm’s latest workplace guidelines and innovative ‘Citi Works’ concept. The project began with studies to investigate Citi’s business units. This included operational, spatial and technological needs, and an extensive discovery of the strategic goals for Hong Kong.
We identified:
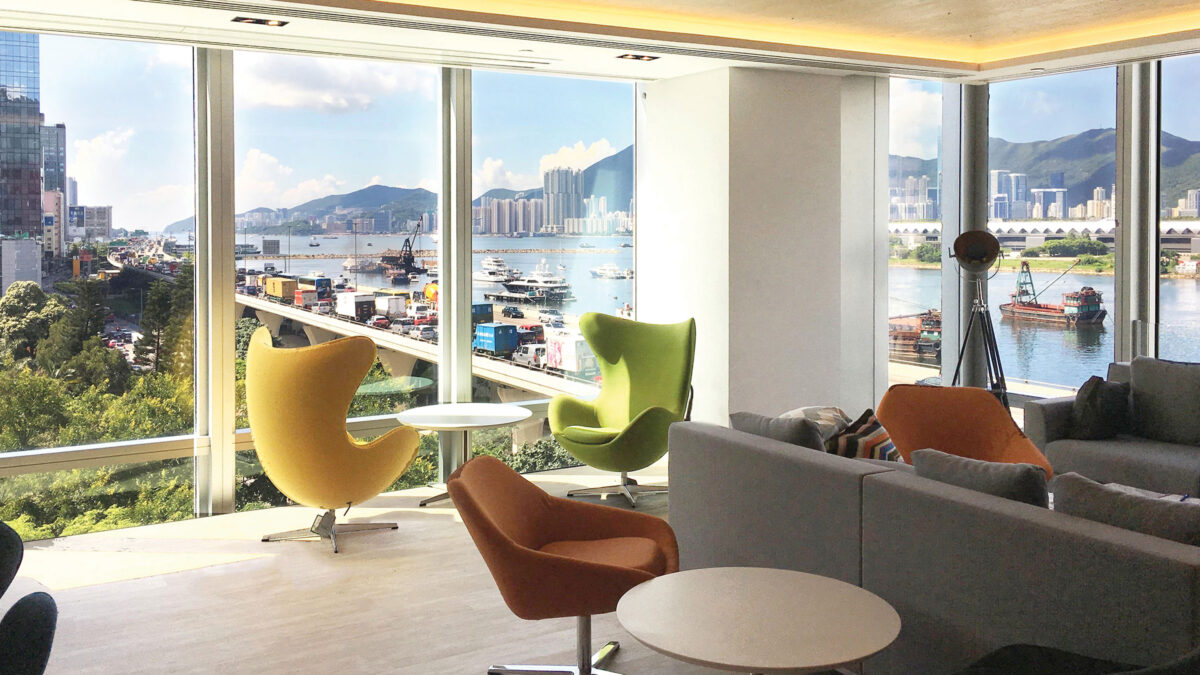
The journey begins on the meet-and-greet floor, a corporate meeting centre welcoming internal and external visitors. An extension of the lobby, natural tones and textures emphasise Citi’s brand. The community floor offers casual spaces ranging from café-like settings to acoustically private focus areas. A vibrant marketplace zone on this floor offers food and beverage facilities, along with training and recruitment spaces. Designed for flexibility, these can be connected for all-staff gatherings and other events. Encouraging work-life balance, this floor also includes a gym.
In look, feel, and function, the work floors combine elements of the community and meet-and-greet floors with open-plan workspace. Breakout areas with storage cabinets and lounge-like sofa seating are sprinkled between workstations, creating distinct ‘neighbourhoods’. We created nine types of flexible work settings for each typical work floor.
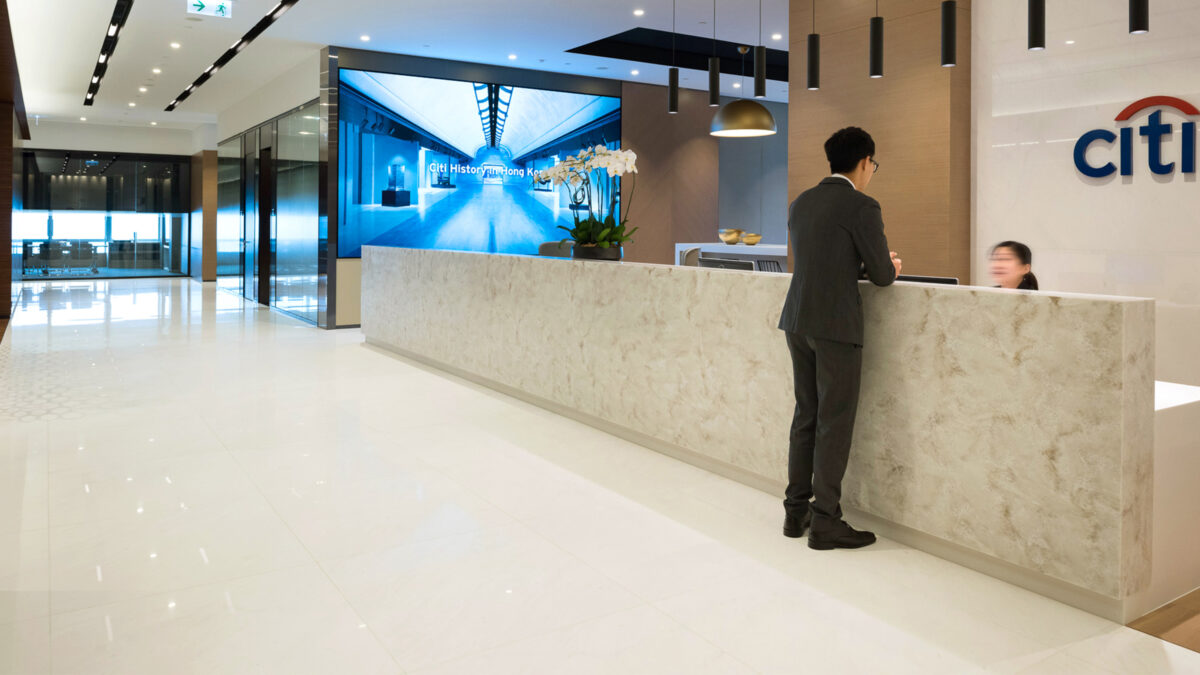
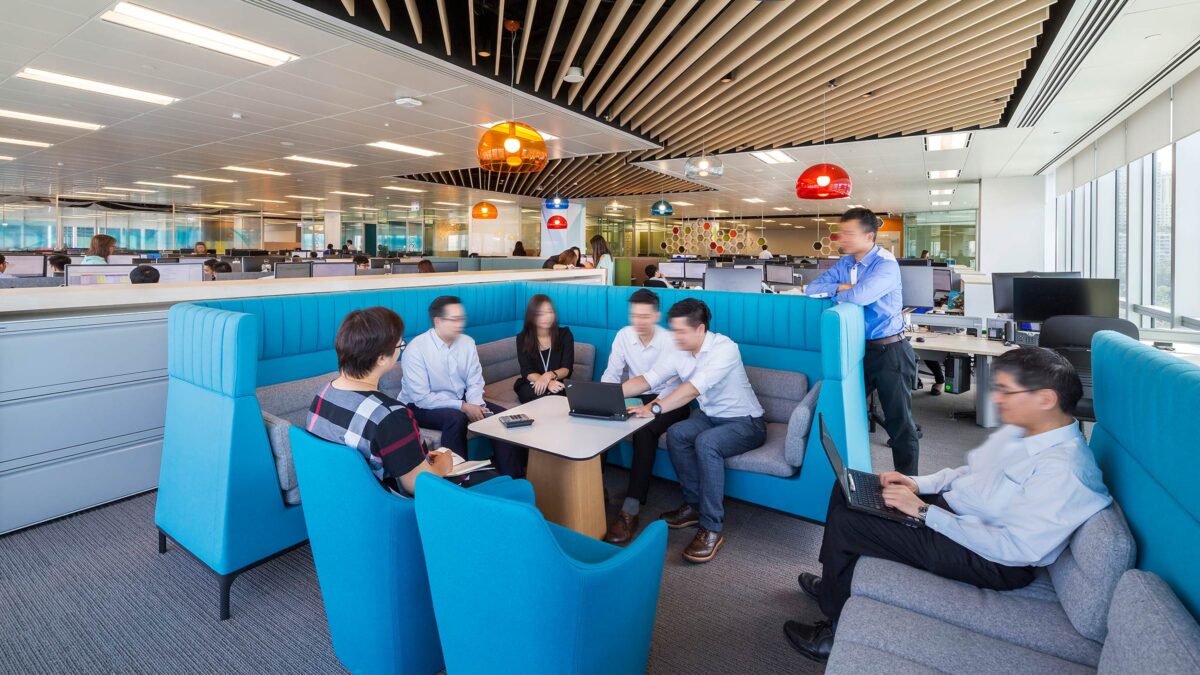
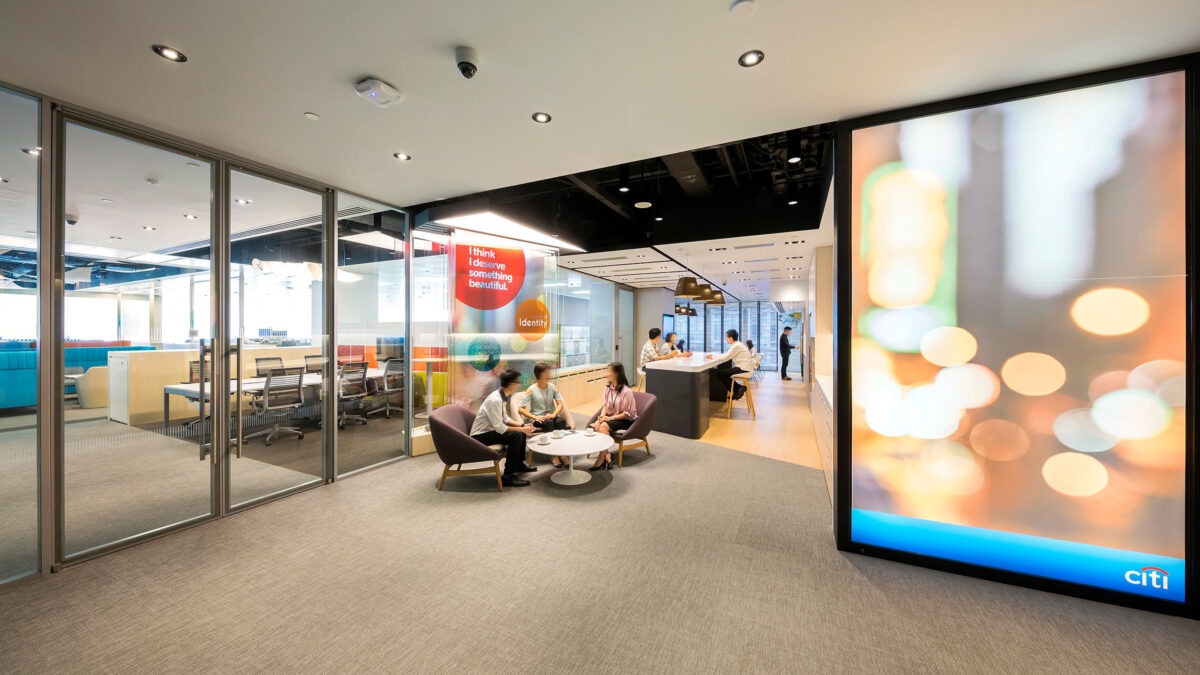
Sustainability and wellness were key to the project. The space achieved LEED v2009 Platinum and WELL v1 Silver Precertification. It is also the first workspace in Hong Kong to receive both WELL v1 Silver Certification and RESET (indoor air quality excellence) Certification.
LEED certification:
WELL certification:
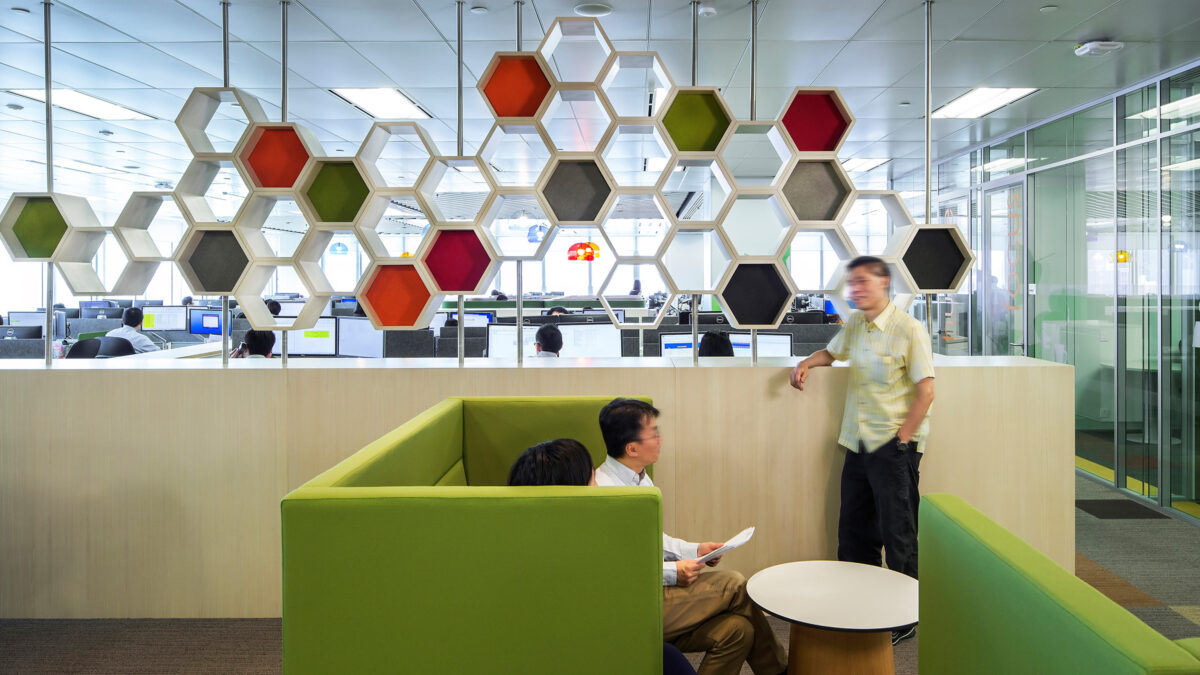
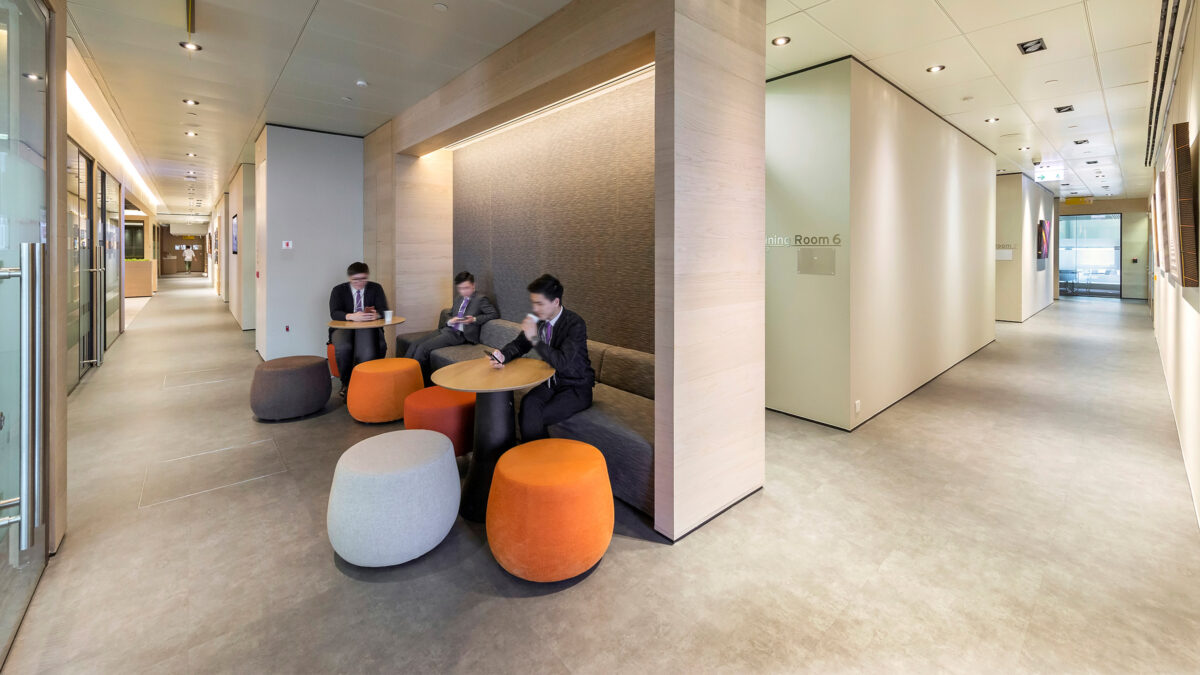
I was very impressed by the way in which a new corporate culture and employee empowerment had been at the forefront of the design process and had been implemented with clarity and elegance.
AIA Jury Member, 2017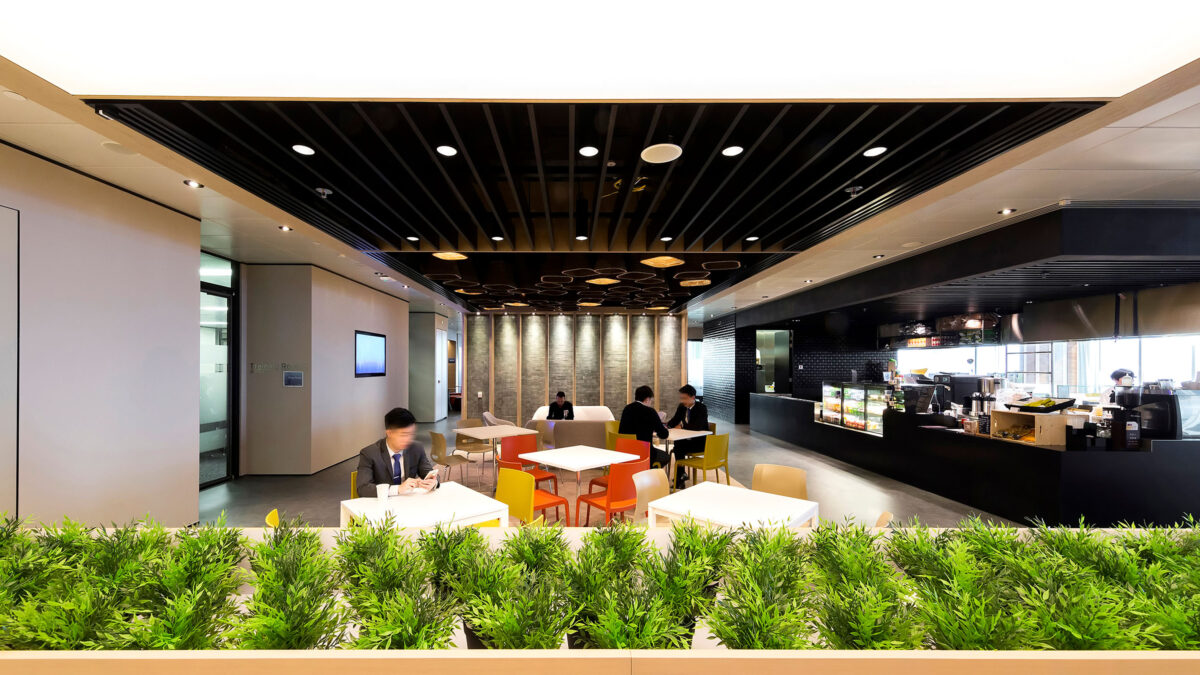
Obtaining a number of industry firsts, the project has also received the following recognition: first WELL Silver Certification in Hong Kong; first WELL Health-Safety Rating (HSR) in Hong Kong; first RESET Certification in Hong Kong; the world’s largest WELL Certification for new and existing interiors; and the highest Fitwel 3 Star rating (Fitwel for Workplace: Commercial Interior Space v2.0). The project also received the top honor award in the ‘Excellence in Interior Architecture’ category from the American Institute of Architects (AIA). Finally, the project was the winner of the RICS ‘Sustainability Achievement of the Year’ award in 2016, with an additional recognition in 2017.
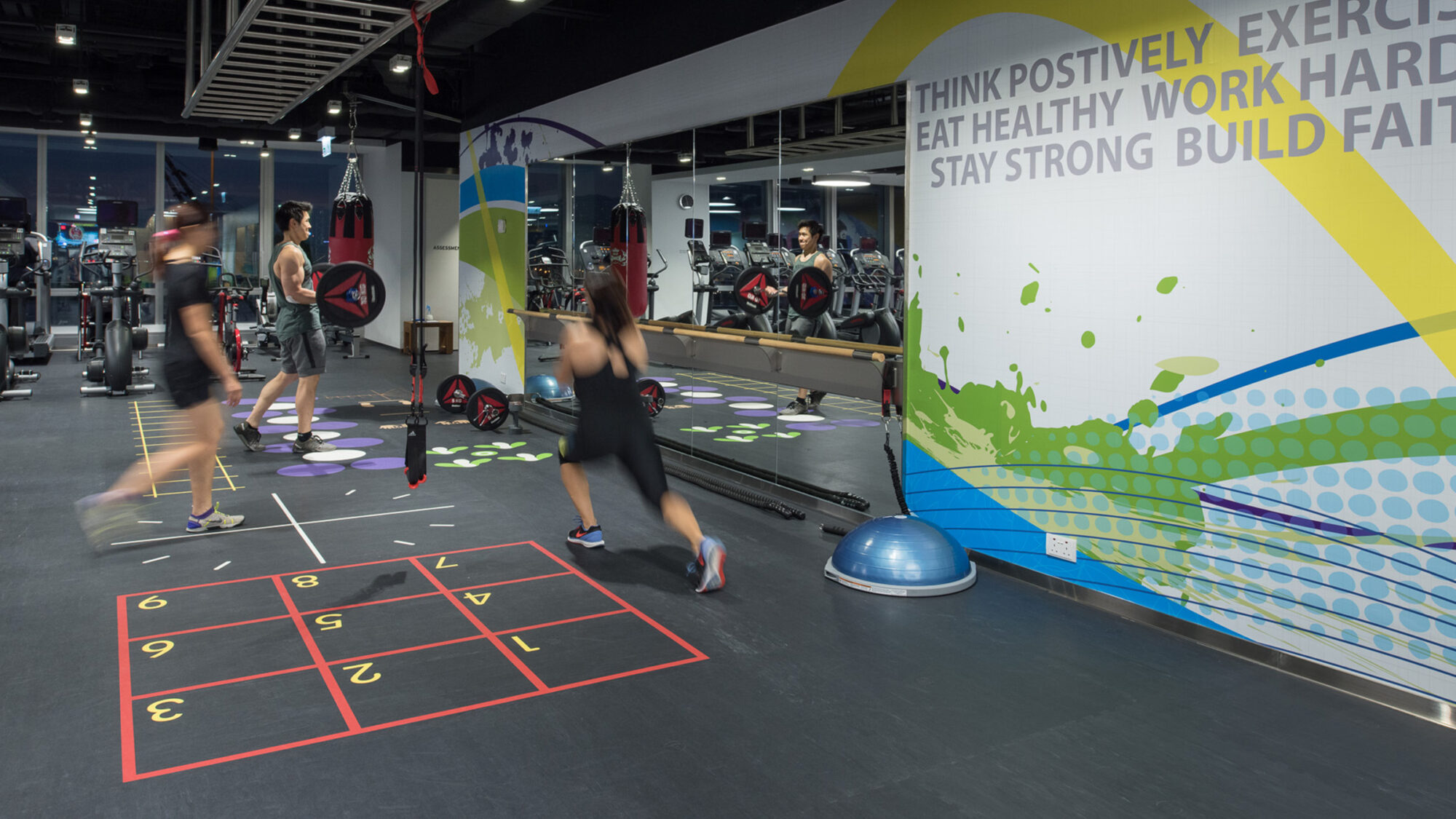
2022Fitwel 2022 Best in Building Health Award - Winner
2017AIA International Region - Honor Award for Interior Architecture
Completed
2019
Hong Kong
327,000 sq ft
Ulso Tsang & Scott Brooks