









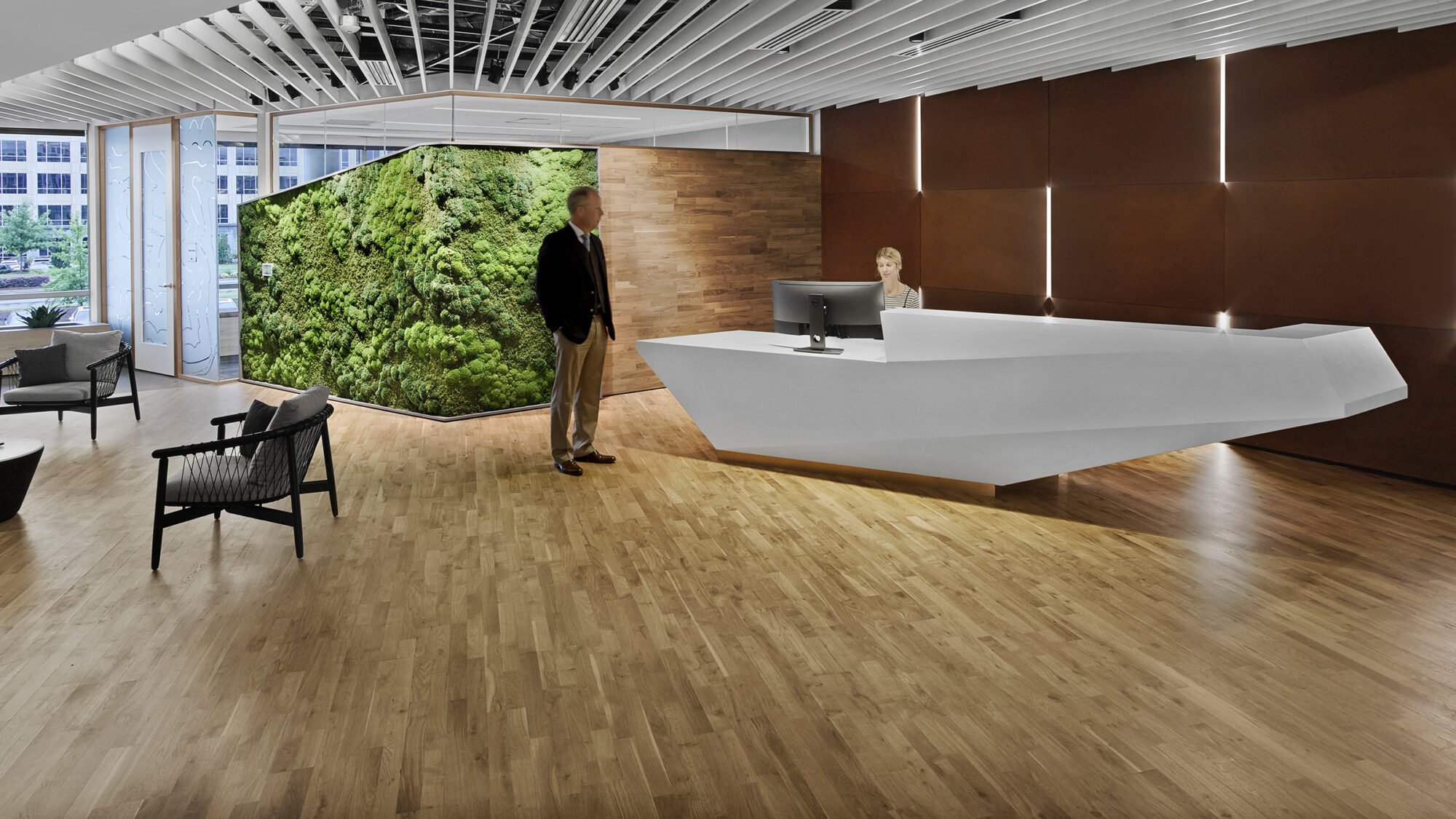
Microsoft’s global research and development (R&D) centre is located in a legacy space in Raleigh, North Carolina. The technology company challenged us to reimagine the flow and layout to better support its agile software development process. We transformed the space from siloed private offices into a dynamic, open environment. The new design encourages team building, collaboration, employee wellness and the easy exchange of ideas.
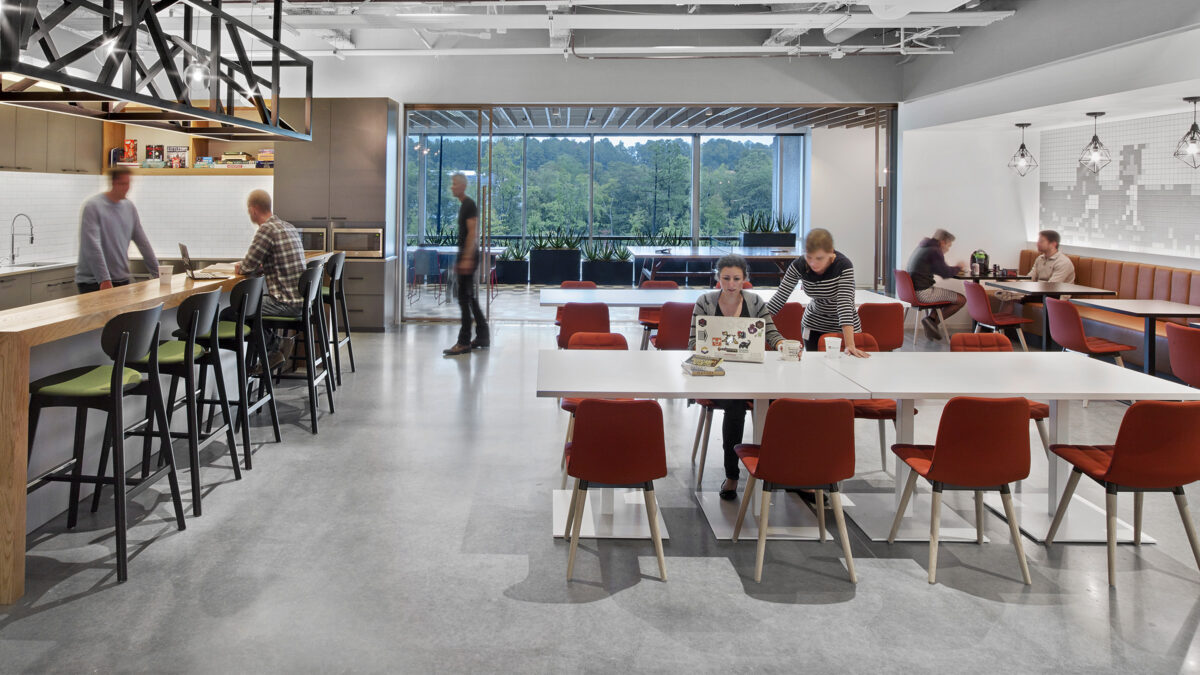
Building on the ‘One Microsoft’ vision of a family of individuals united by a single shared mission, we engaged a team of technologists, designers, and change experts to create a cohesive space that informs a new way of working.
Using VR and AR— including Microsoft’s own HoloLens— to present designs and collaboratively develop the space helped promote understanding and collect feedback during the design phase.
Understanding that Microsoft required a cultural change to achieve its goals of a more dynamic, open work environment, we helped initiate a change alignment process. A team of ‘champions’ was established to generate excitement about the new office, and we worked closely with this Work Implementation Team to determine current and aspirational ways of working. This process helped reduce concerns about changes in leadership and management structure, allowing people to feel positive about their new space.
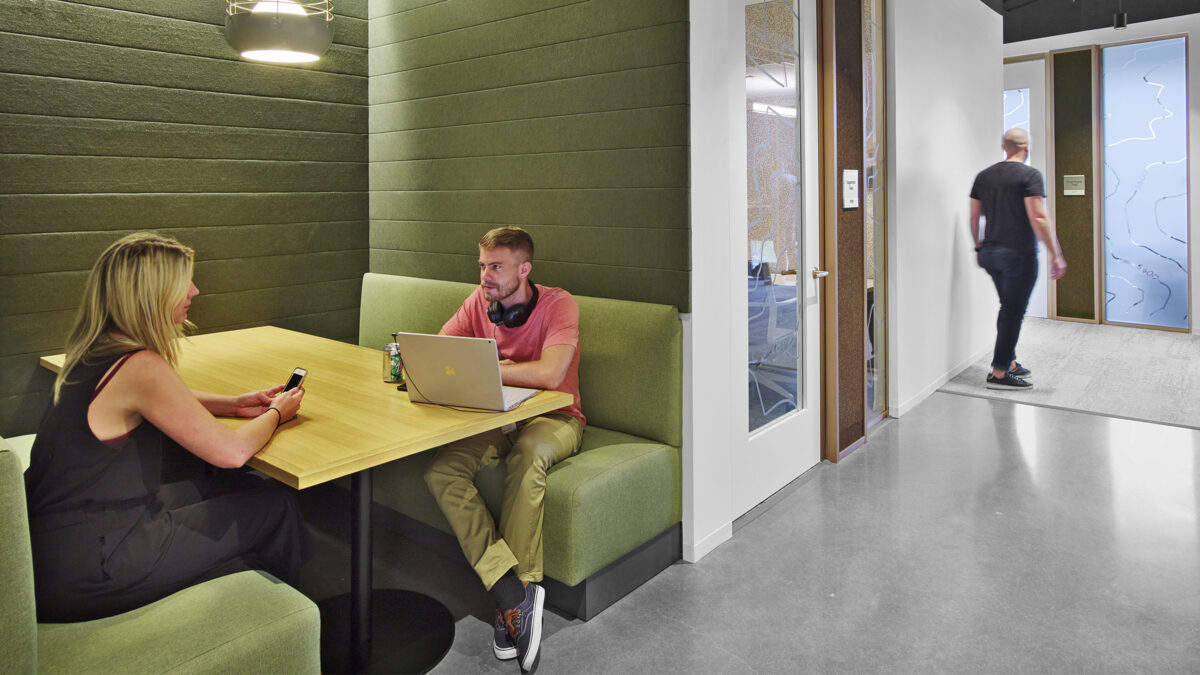
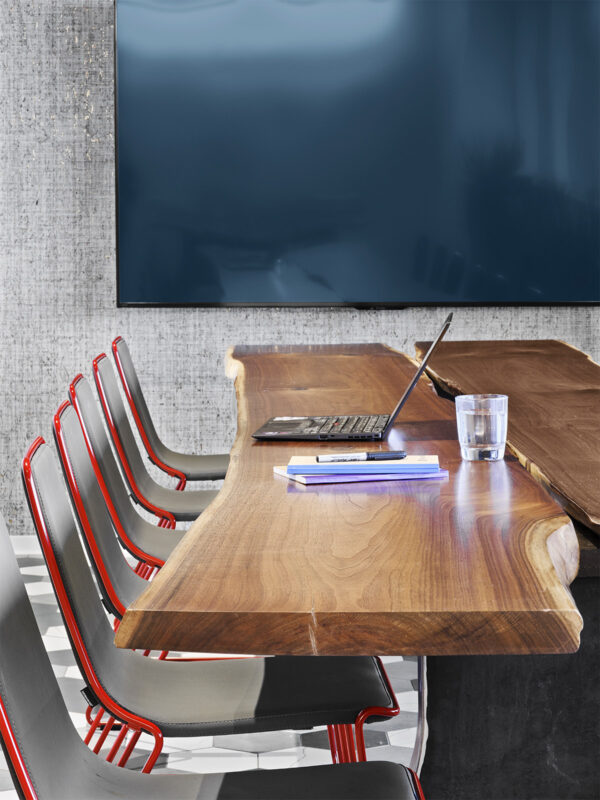
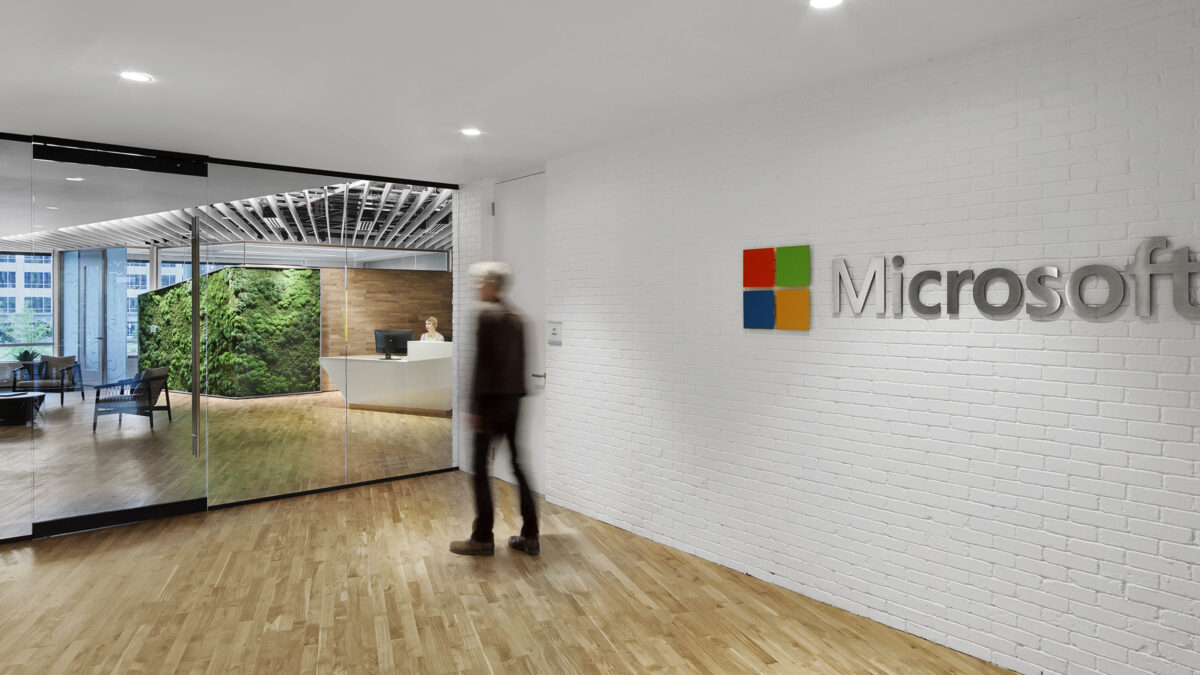
The new workplace was designed around the concept of flexible yet focused ‘neighbourhoods’. In Microsoft’s agile software development method, people work in highly focused teams where ongoing feedback informs changes that are made in real-time. These neighbourhoods needed to accommodate up to 15 multidisciplinary team members at any one time, while also supporting cross-pollination and transparency between teams. They provide each team with meeting spaces, open workstations, heads-down settings, collaboration areas and other facilities.
Activating circulation space between neighbourhoods encourages casual collisions and meeting opportunities, and a series of breakout spaces with semi-private booths promotes knowledge sharing. Moveable walls and furniture offer flexibility, allowing the space to continually change. The central café functions as a congregation space for all-hands meetings, as well as a setting for more casual interactions.
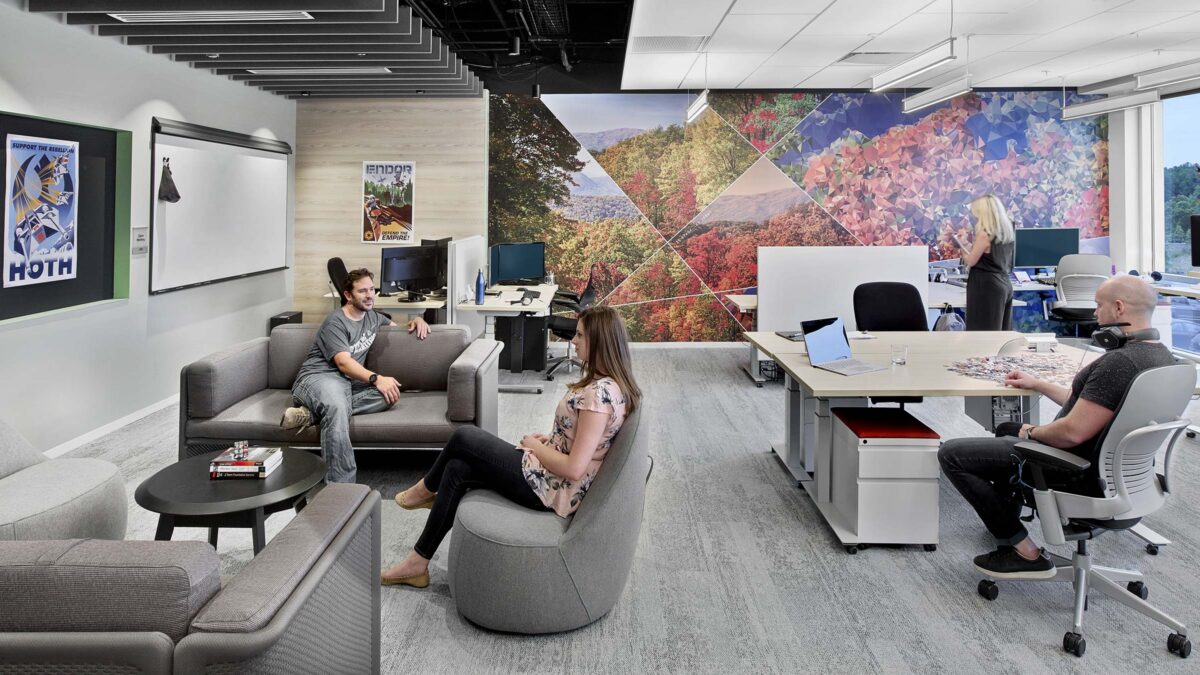
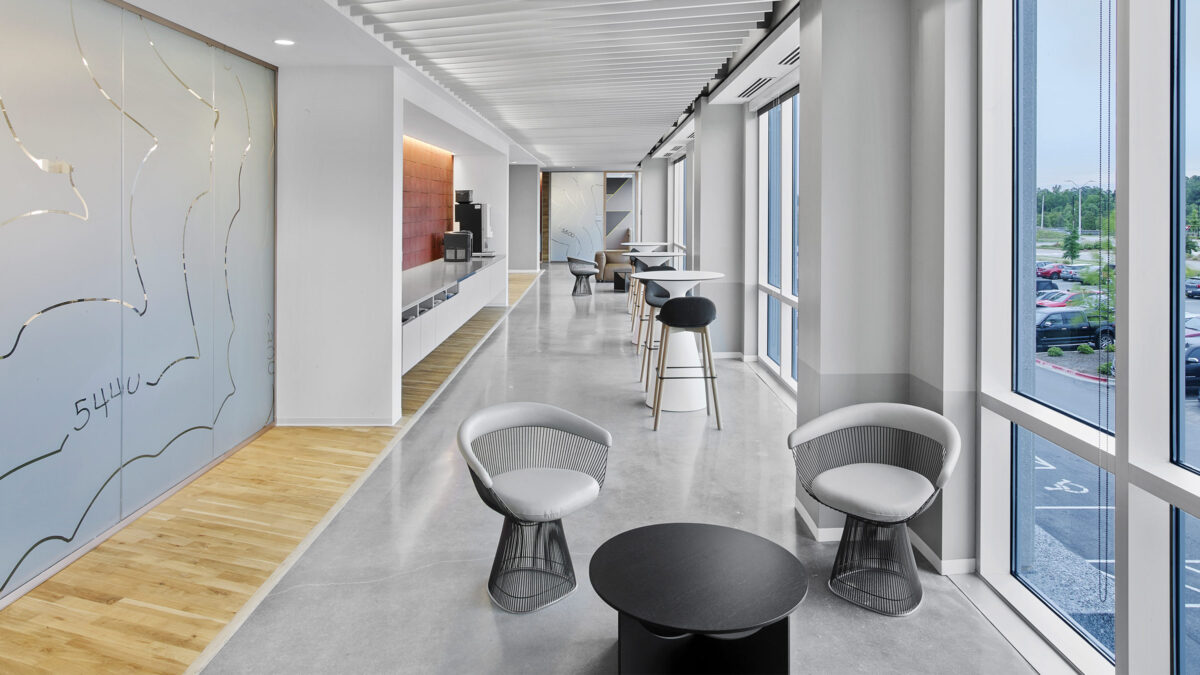
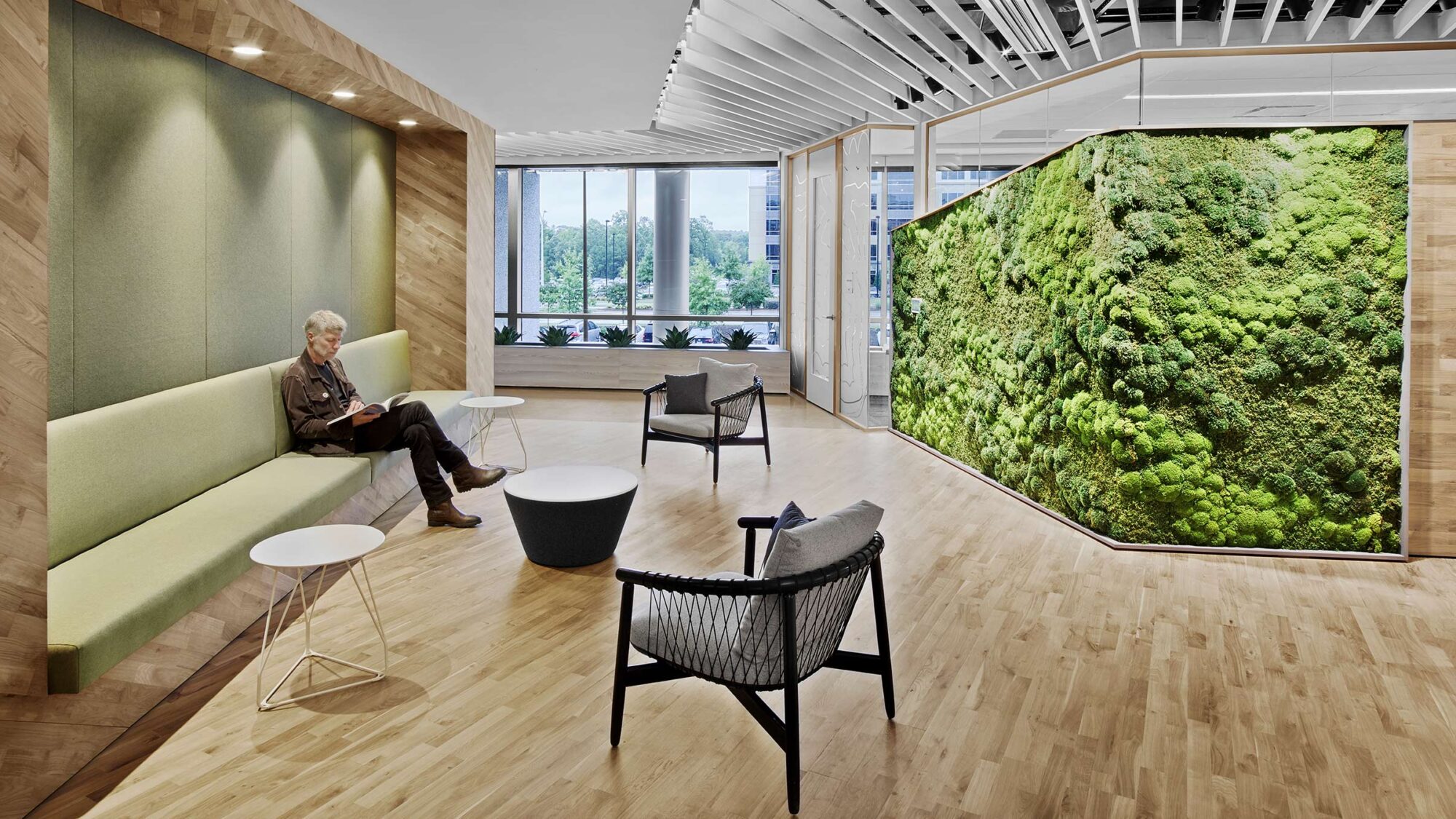
The space connects its location in Raleigh, North Carolina to the Microsoft brand, creating a 360-degree sensory experience. The workplace is inspired by the natural environment of the Great Smoky Mountains with warm, locally-sourced materials and graphic typography representative of the mountain range silhouette. Nine Appalachian mountain ridges define the nine office neighbourhoods, with abstract landscape visuals derived from panoramic landscape images that were translated through a data algorithm. Lush greenery, raw metals, and strong copper and champagne accents combine with white wood and warm terracotta to bring a casual, natural feel.
To support Microsoft’s need for client engagement areas and training facilities, we integrated technology into multi-purpose workspaces that double as client-focused sales areas. Each of the nine neighbourhoods is fully mobile with flexible workstations. MEP and data connections in each neighbourhood enable hundreds of configurations without the need for additional construction. Technology includes mobile whiteboards, video conferencing and virtual touch screens. Several troubleshooting ‘Code Box’ spaces provide a silent environment for focused work.
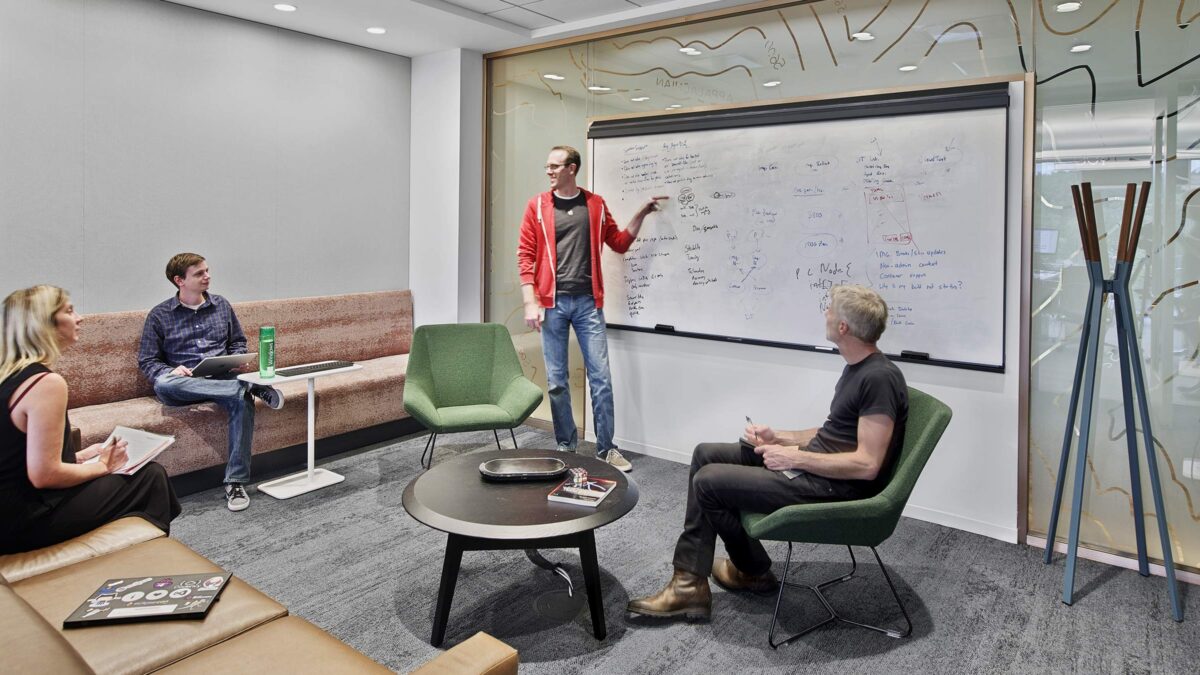
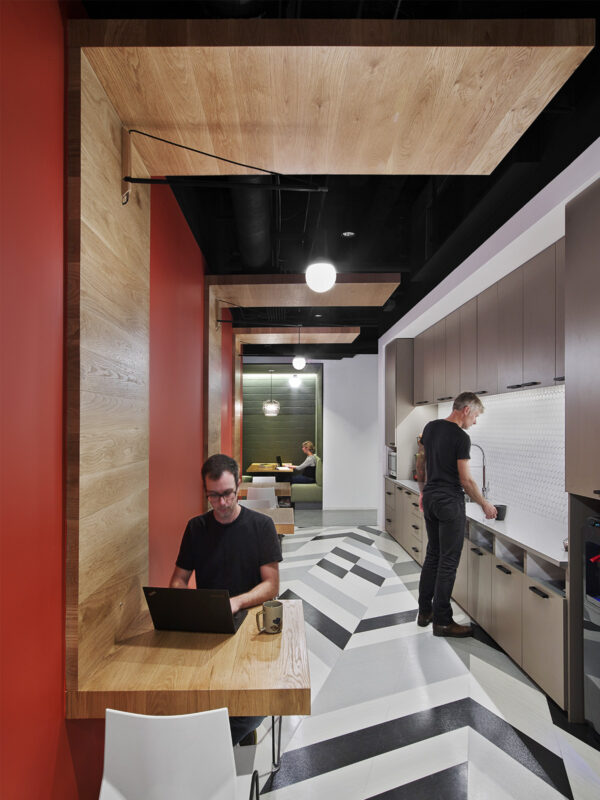
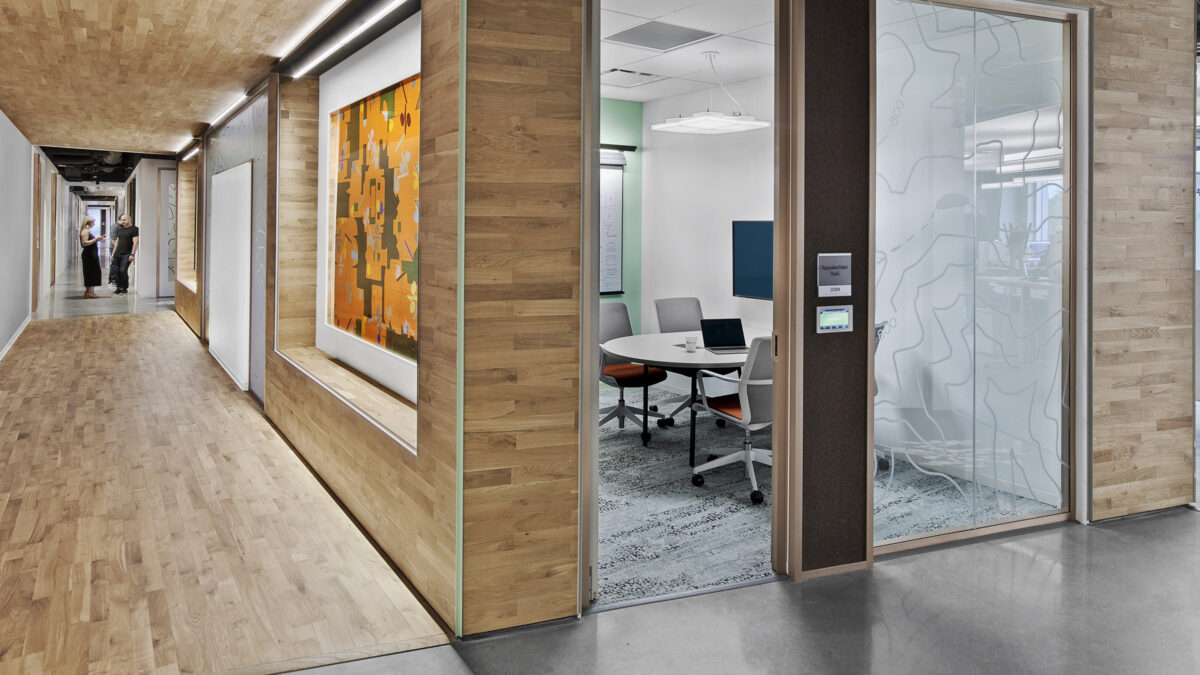
Completed
2017
Raleigh-Durham
40,000 sq ft
Eric Laignel