









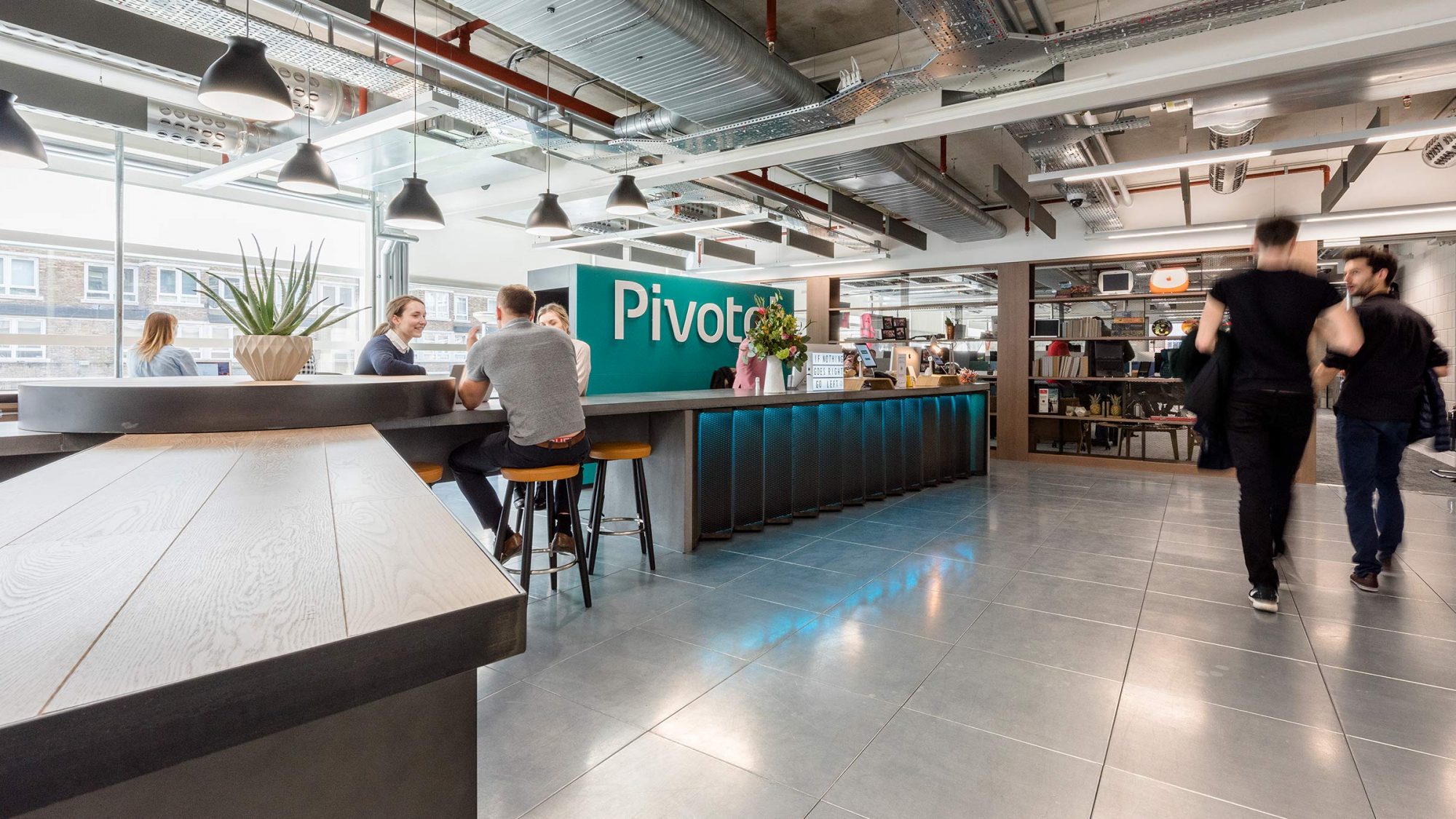
Pivotal helps its customers “ship great software faster”. They use a highly collaborative development technique known as DevOps, in which their developers pair with a client’s IT operations under one roof. Not only does this help the company build better products, but it shapes the brief for the work environment, making it more akin to a coworking space. We used the space to develop their culture of collaboration. This integrated design and build project occupies 35,000 sq ft over two floors in The Bower Building, near Old Street.
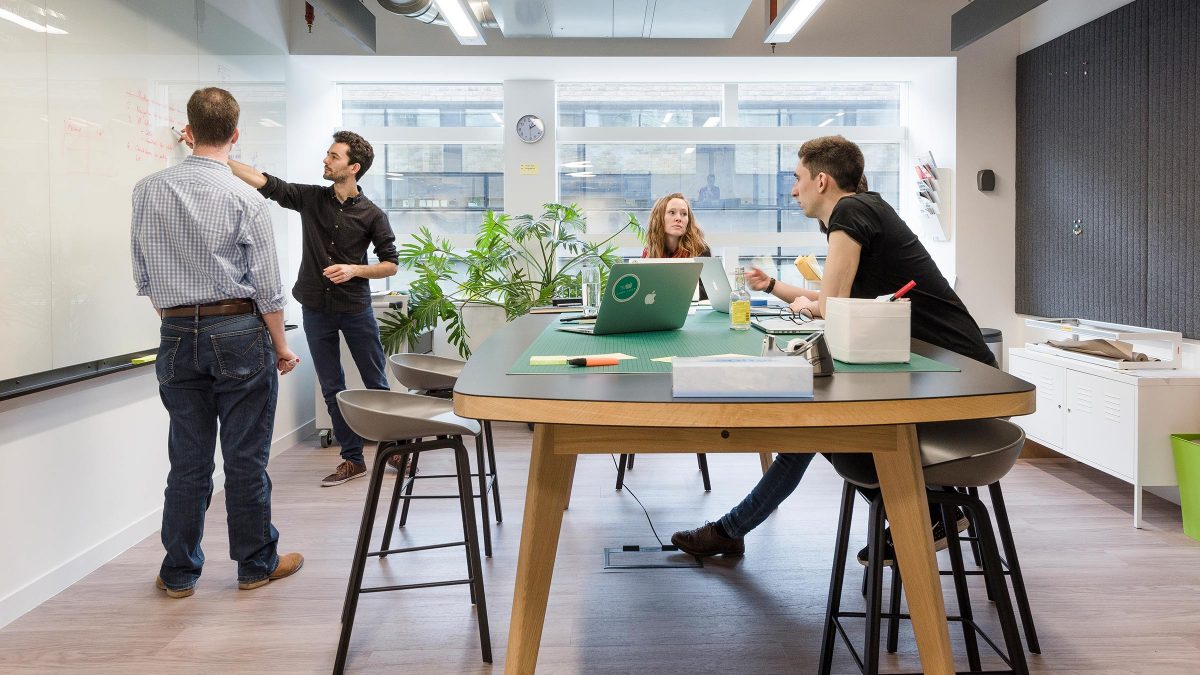
What does a collaborative culture look like?
Each day starts at 09:06, sharp. People briefly gather to discuss challenges or ask for any help they need that day. They openly weigh-in with the passing of a fluffy toy, the ringing of a large gong and plenty of laughter. It’s clearly the mix of self-awareness, humour and efficiency that makes this kind of teamwork so effective.
We used the same principles to design the office. It starts with a dual-purpose reception desk and collaboration table in the entrance. Walking right into the social heart, you are quickly immersed in the buzz of conversation and the percussive sound of ping-pong.
The reception extends into a large dining and social space filled with a variety of furniture. It’s used throughout the day for meals, social activities and informal meetings. Semi-private project spaces break the open office, allowing team members to get away from their desks to tackle a problem together. In Pivotal’s open culture, collaboration doesn’t happen behind closed doors.
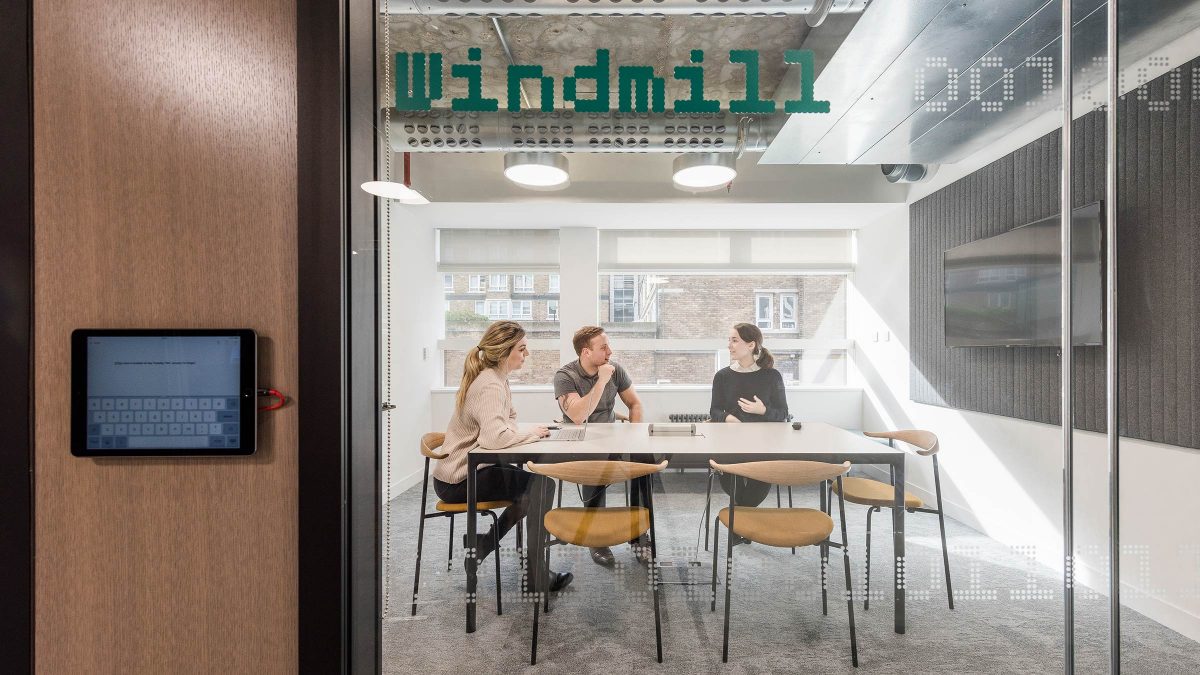
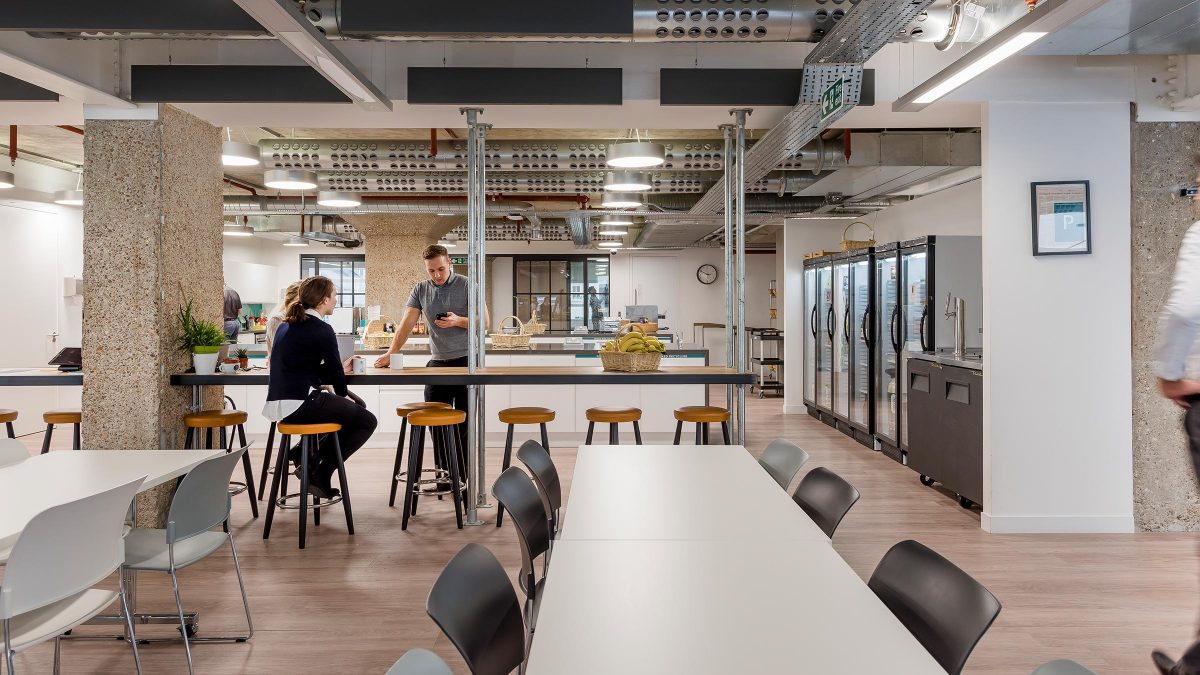
When you walk in you see people working, you see people collaborating. Even if this is the first time you’ve walked into a Pivotal space, you can immediately see the buzz of people working together and building great products.
Robbie Clutton, Director, Pivotal Software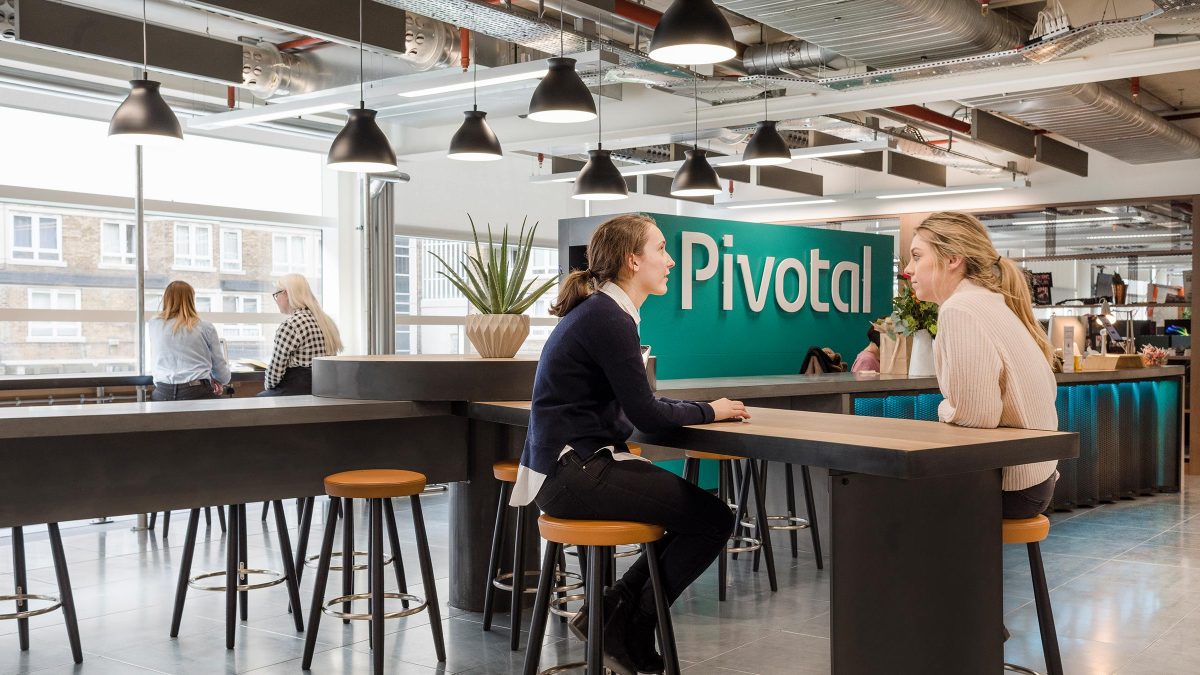
Creating new ways of working
Pivotal were co-working before it was in vogue. Employees are paired off with clients to work in the same collaborative way they work with each other. They share small desks to encourage interaction. Not only does this mean that teams are close to their clients; it means they’re viewed as “partners”.
The challenge was to make access to different kinds of tools equal for everyone. Project teams have informal meeting spaces and collaboration spaces nearby. Each equipped with its own whiteboards for diagramming and the technology to support their team’s specialism.
It became clear early in the process that flexibility would be needed to keep up with the company’s rapid growth. From the outset, we planned for densification and expansion. This made future changes easier to project manage and helped us preserve the integrity of the design.
After two more years of growth, in 2018, Pivotal listed on the stock exchange. Then in 2020, the company was renamed Tanzu after being acquired by VMware for $2.7billion.
The office space feels very much like it has been designed with a purpose, with little touches everywhere that make it pleasurable to use.
Diego Iaconelli, IT EMEA Lead, Pivotal Labs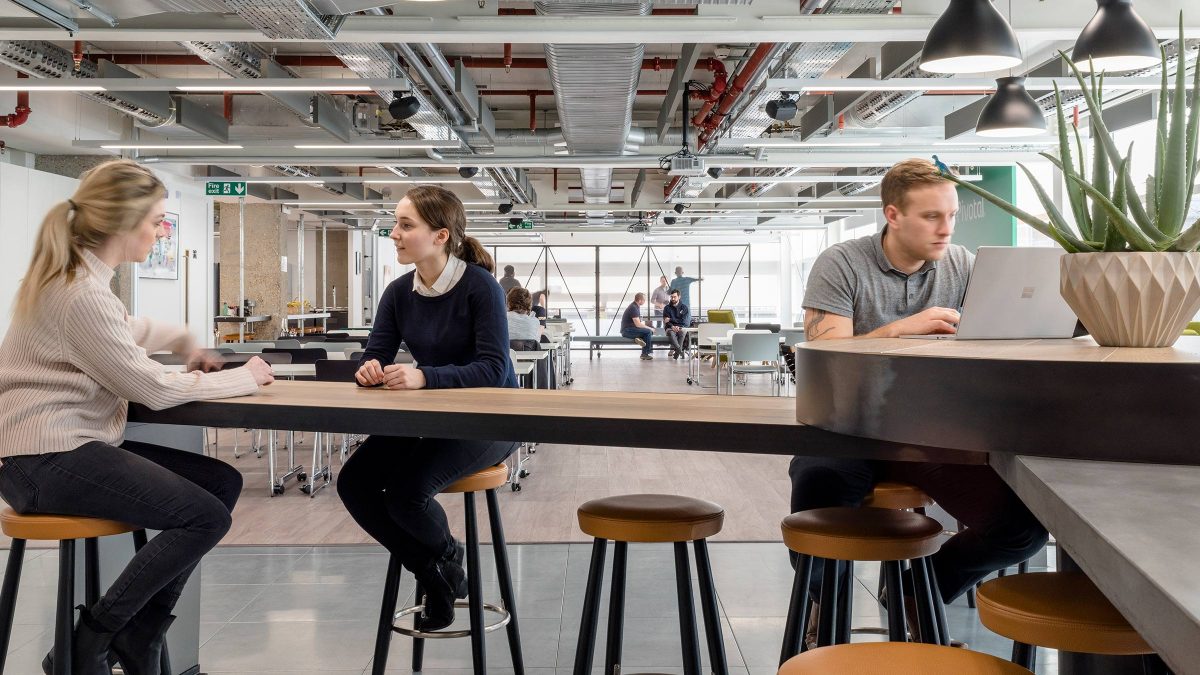
Completed
2016
London
35,000 sq ft
Alex Kendrick