









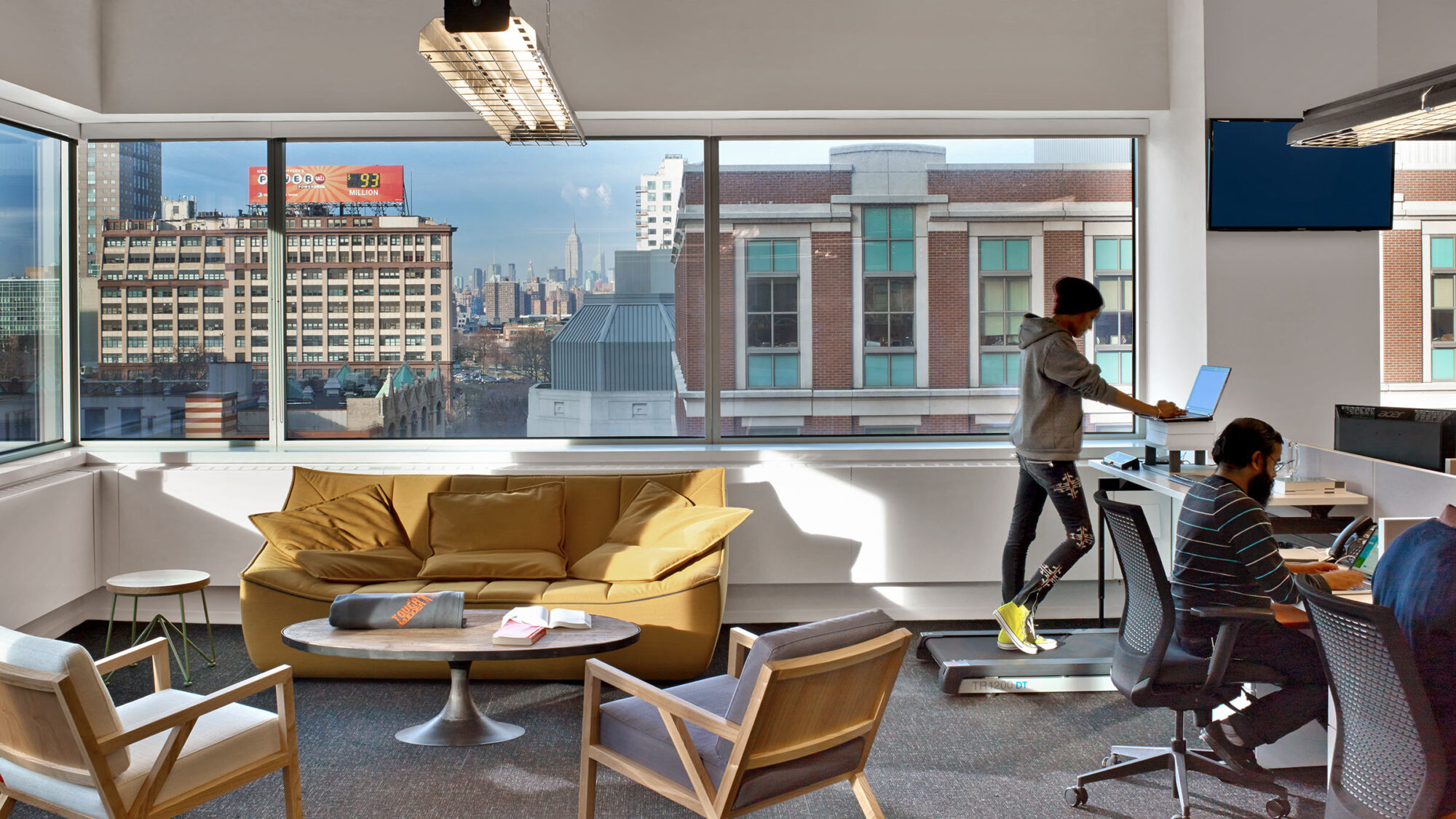
Tough Mudder organises endurance events for millions of people around the world. After consolidating its staff into one location in Brooklyn, Tough Mudder wanted to create a space that would strengthen its dynamic team culture. We designed a rugged, industrial workspace that reflects the brand, accommodates rapid growth, and creates a highly collaborative environment.
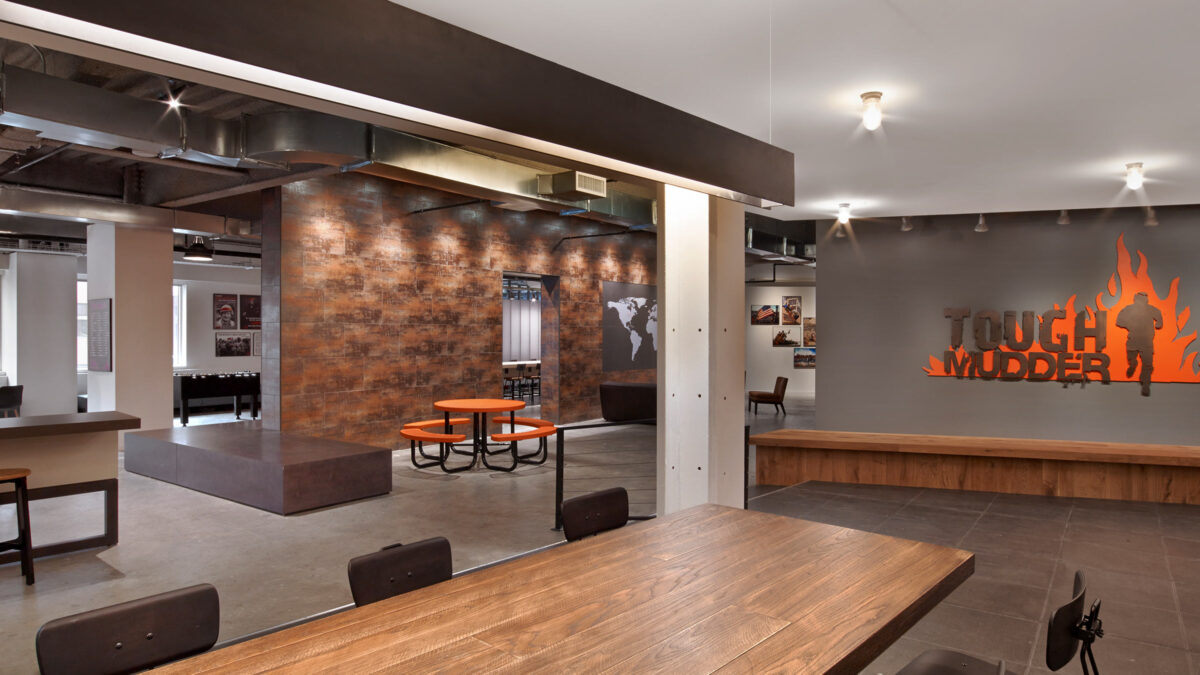
It was key to integrate the Tough Mudder brand throughout the space. We achieved this by using simple, authentic materials, capturing the ‘rugged’ nature of the Tough Mudder experience. A mx of rough and smooth material treatments run throughout the space.
The workplace includes an informal café, lounge areas, and open and enclosed meeting areas, giving easy access to alternate work areas and impromptu meeting spaces, and encouraging casual collision.
We brought to life the brand’s raw aesthetic through exposed ceilings and industrial light fixtures. Other design highlights include Corten steel-inspired wall coverings, a boardroom wall with cone-shaped black foam tiles for acoustic control, and battered door frames. Together, these serve as reminders of the obstacles conquered and achievements earned on Tough Mudder’s courses.
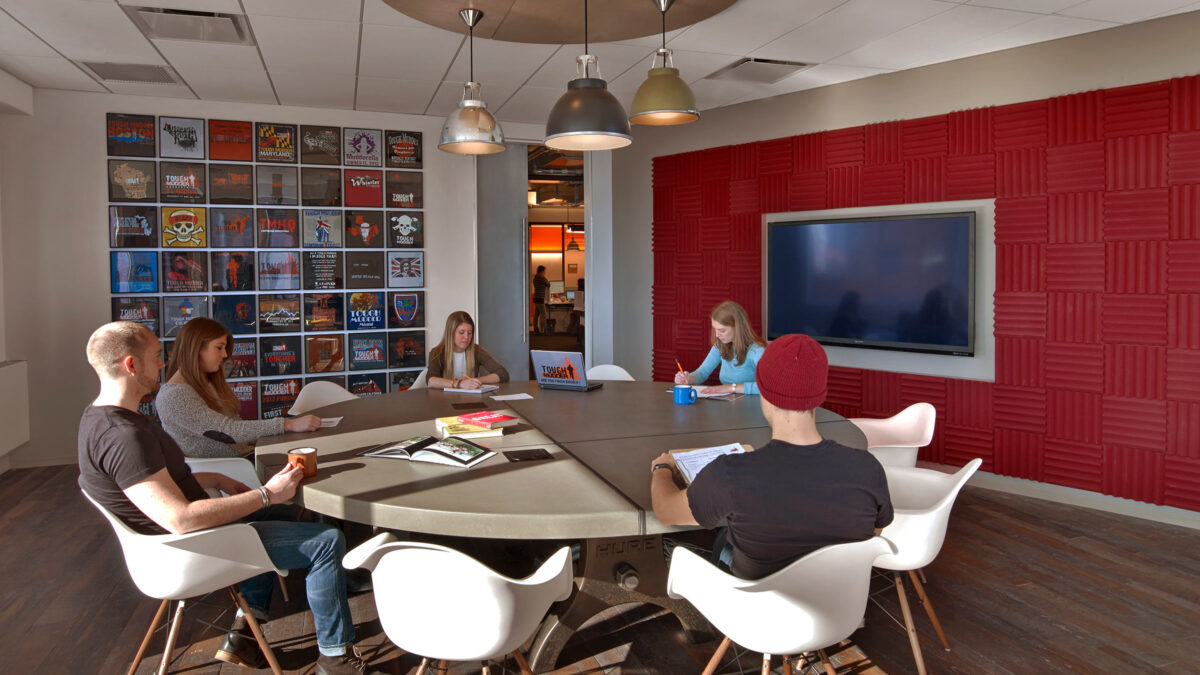
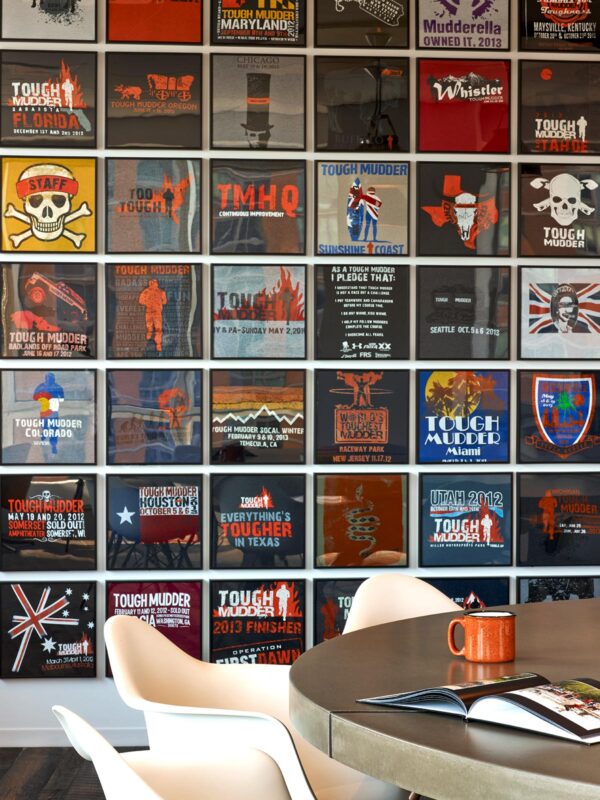
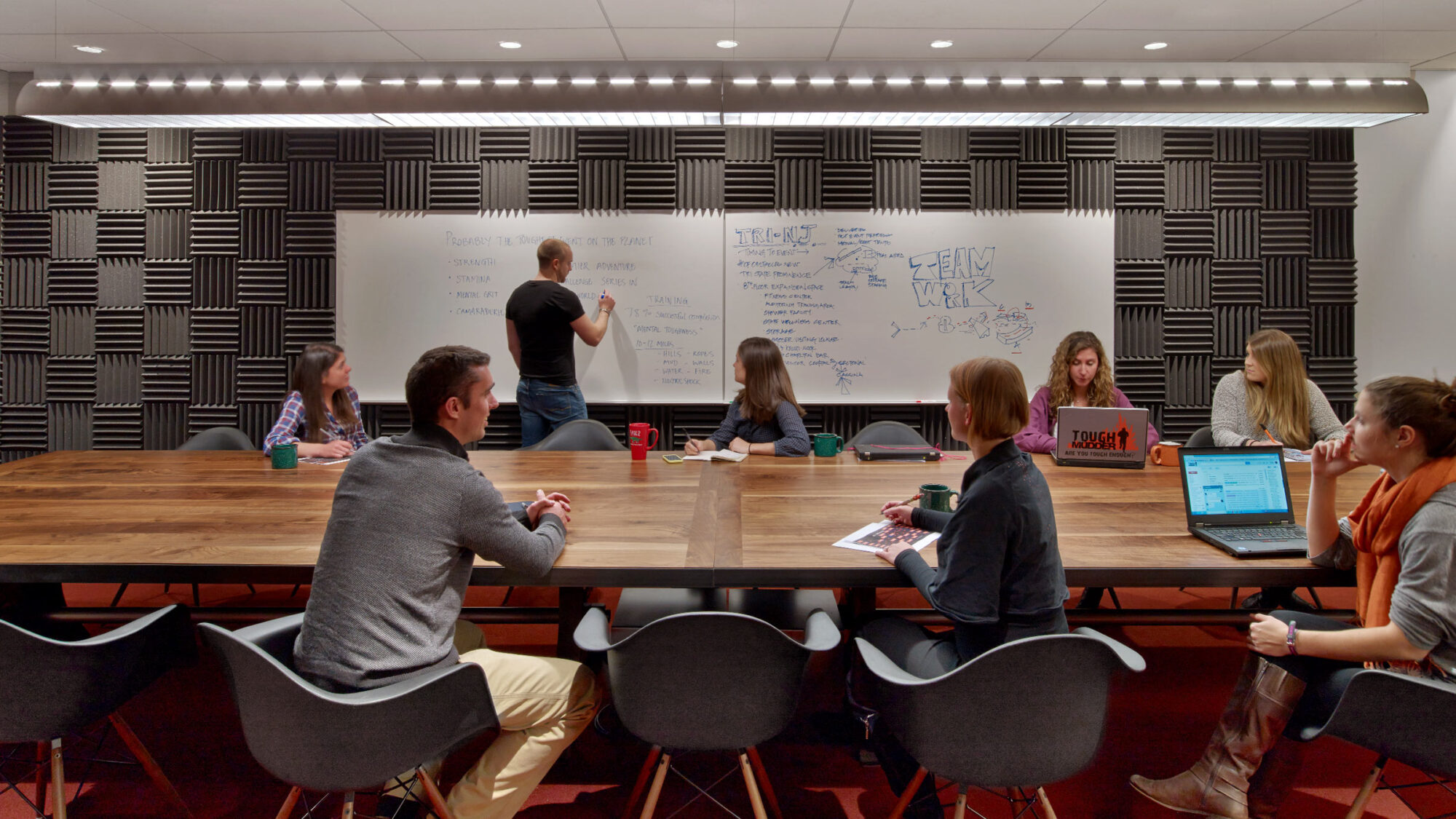
Costs were contained by using a scavenger design mentality. Jelly jars were used for light pendants, and repurposed wood and cement cinder blocks were assembled into a meeting room table, which is tattooed with Tough Mudder’s logo and participant autographs.
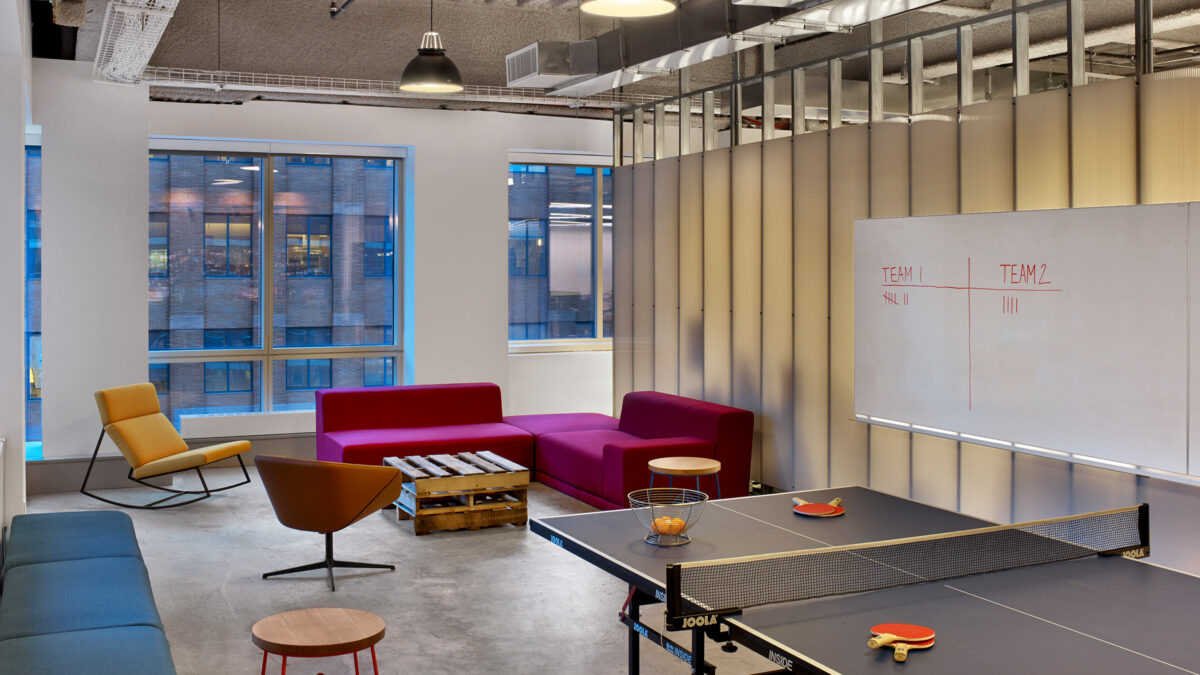
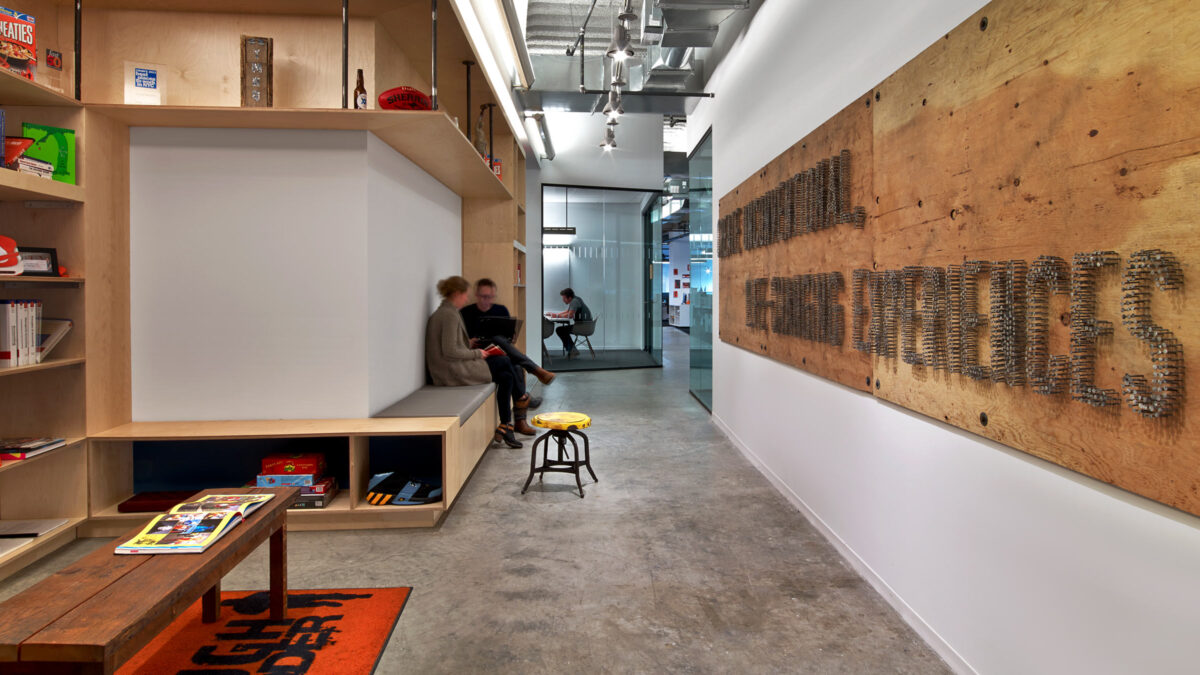
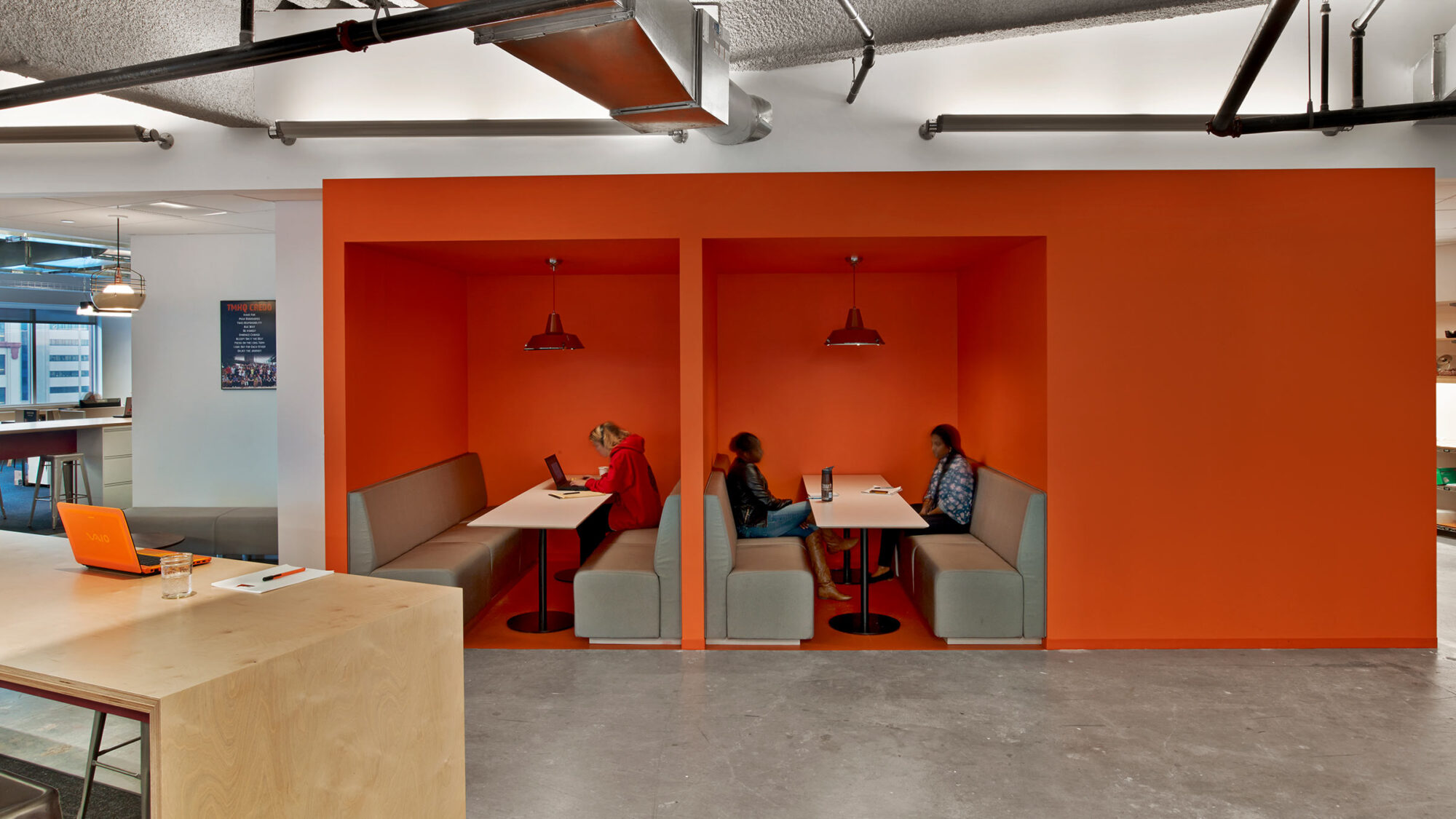
Completed
2014
Brooklyn, New York
35,000 sq ft
Eric Laignel