









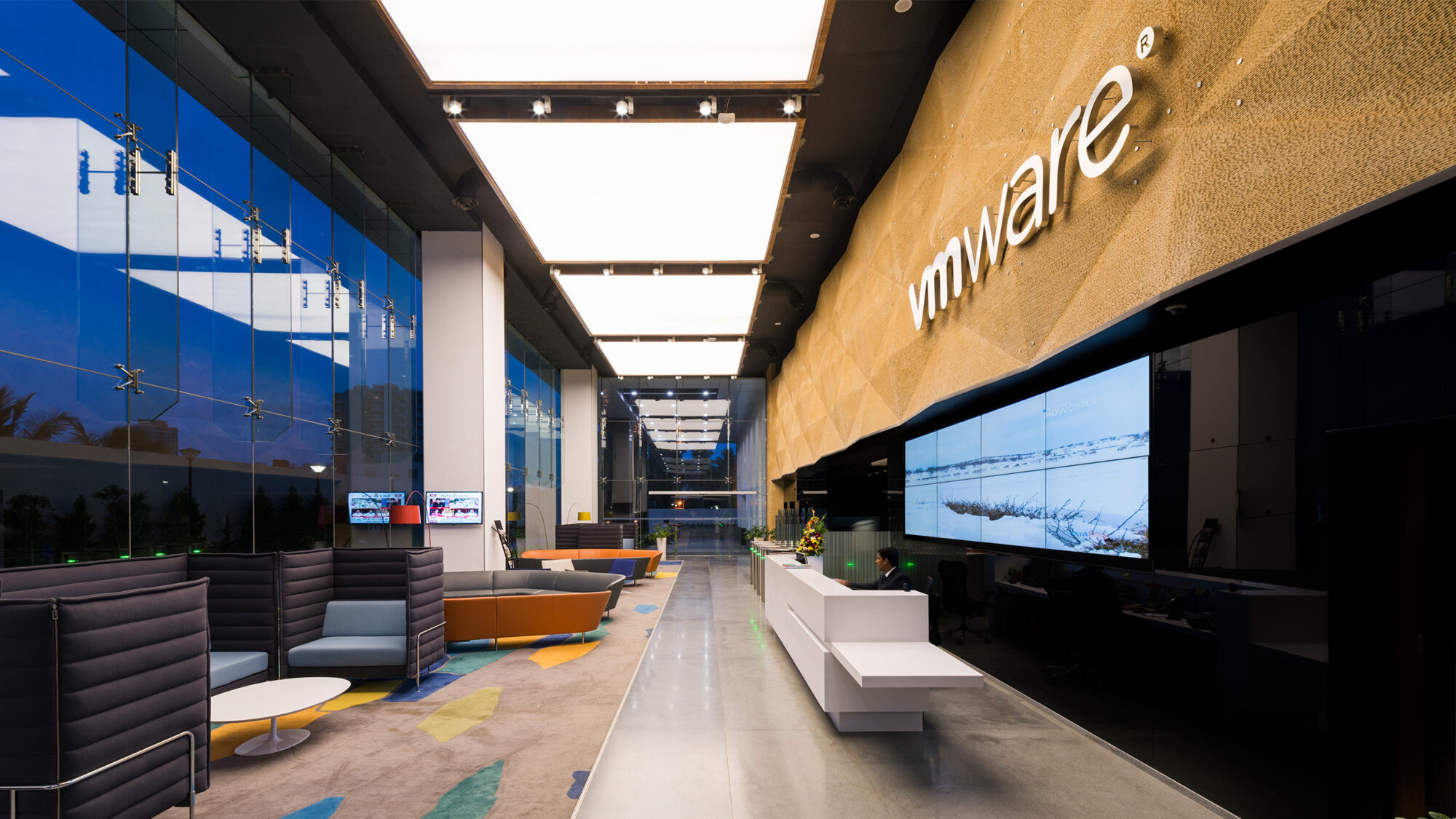
VMware is an American cloud computing and virtualisation technology company. It needed to bring 3,000 staff in Bengaluru under a single roof, while encouraging interactions between project teams, clients, and staff. The design features a range of meeting and collaboration spaces and a dedicated customer briefing centre. Distinctive workplace ‘neighbourhoods,’ social-friendly ‘town squares,’ and home-away-from-home facilities allow this high-tech headquarters to meet the needs of its growing staff.
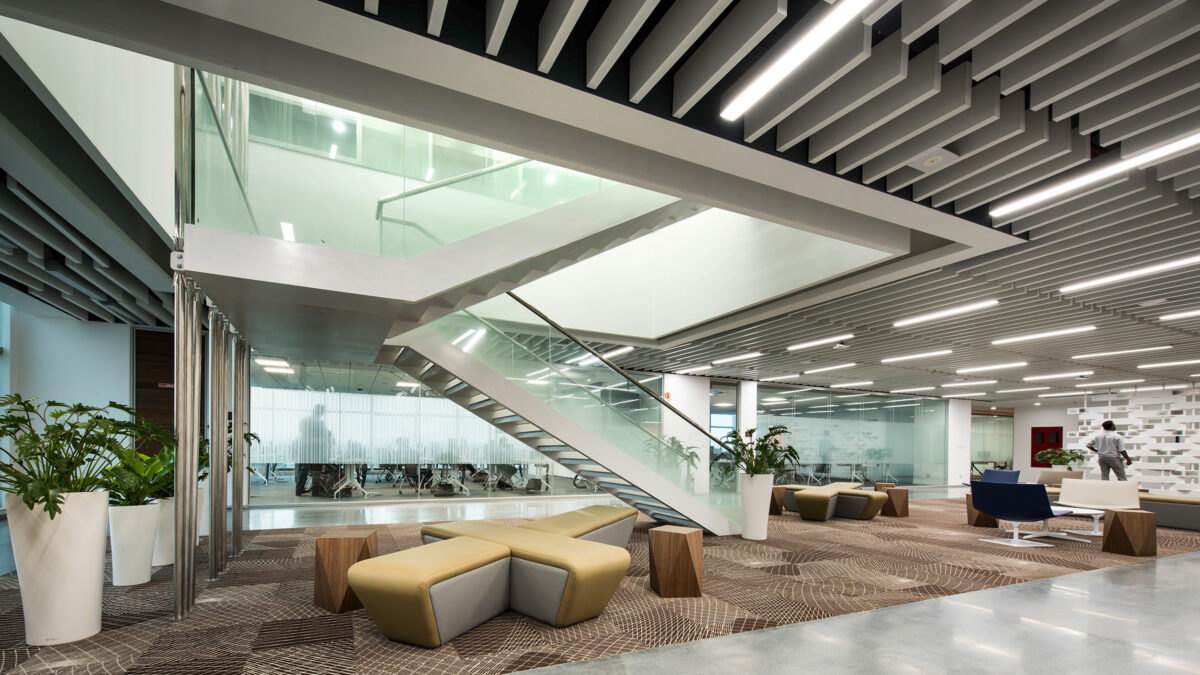
The workplace evolved as a unique solution to several corporate, functional, and human needs. It takes on the complex and intricate nature of a ‘city within a building.’ As in a city, circulation routes and areas for rest, recreation, and interaction link spaces designed for specific teams and purposes. Work areas on each floor exist as distinct ‘neighbourhoods’, merging around ‘public squares’ of break-out and meeting spaces. In keeping with VMware’s culture of innovation, workspaces are open-plan, bringing in views and natural light.
The centrepiece of the workspace is a spacious canteen featuring an outdoor terrace, ‘fine dining’ and ‘town hall’ seating and two serveries. A decorative palette blends high-tech contemporary design with Indian cultural motifs. Other design highlights include a sandstone feature wall in the reception, and a state-of-the-art briefing centre and boardroom.
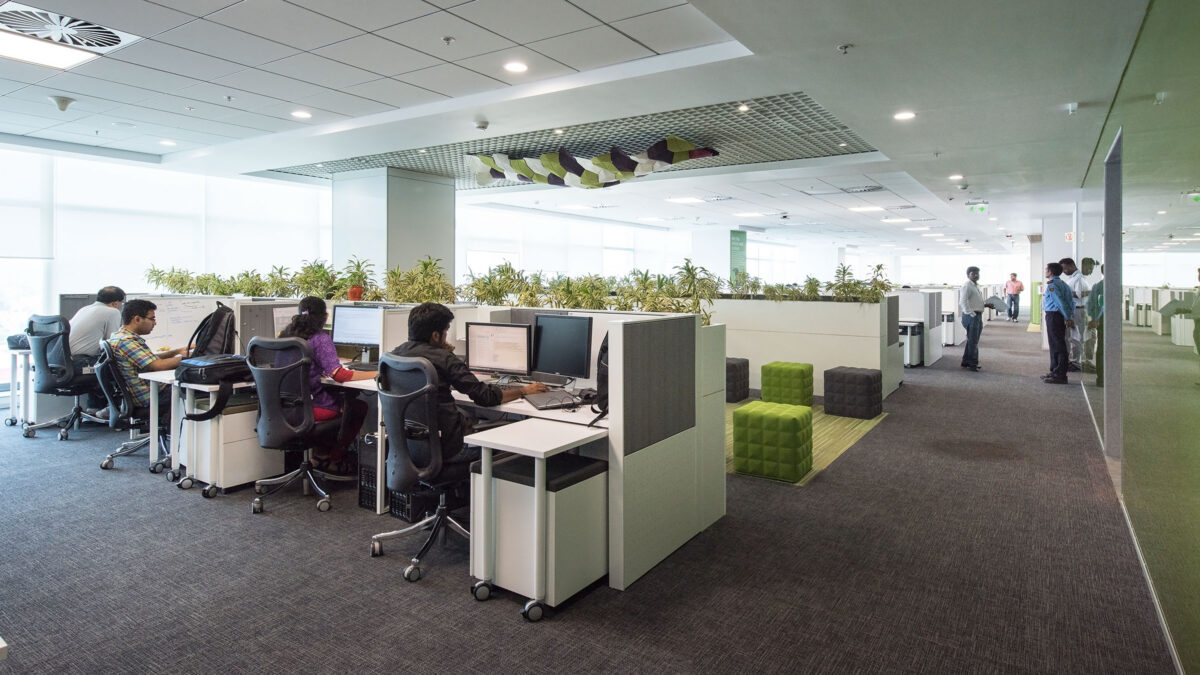
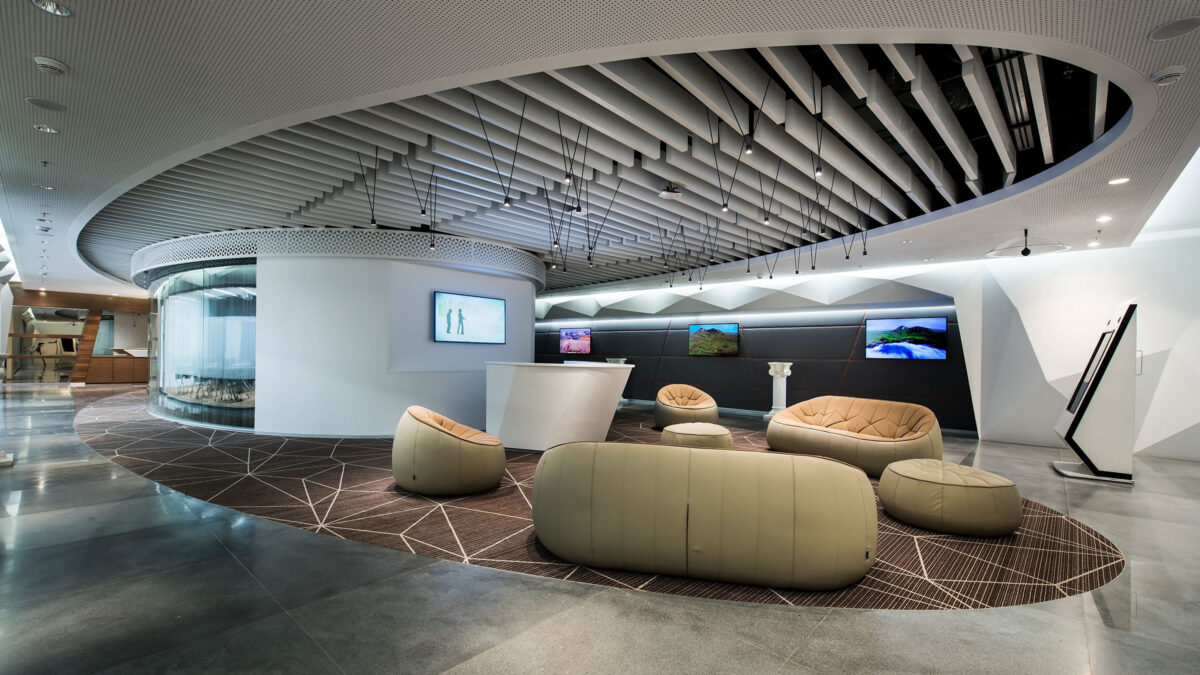
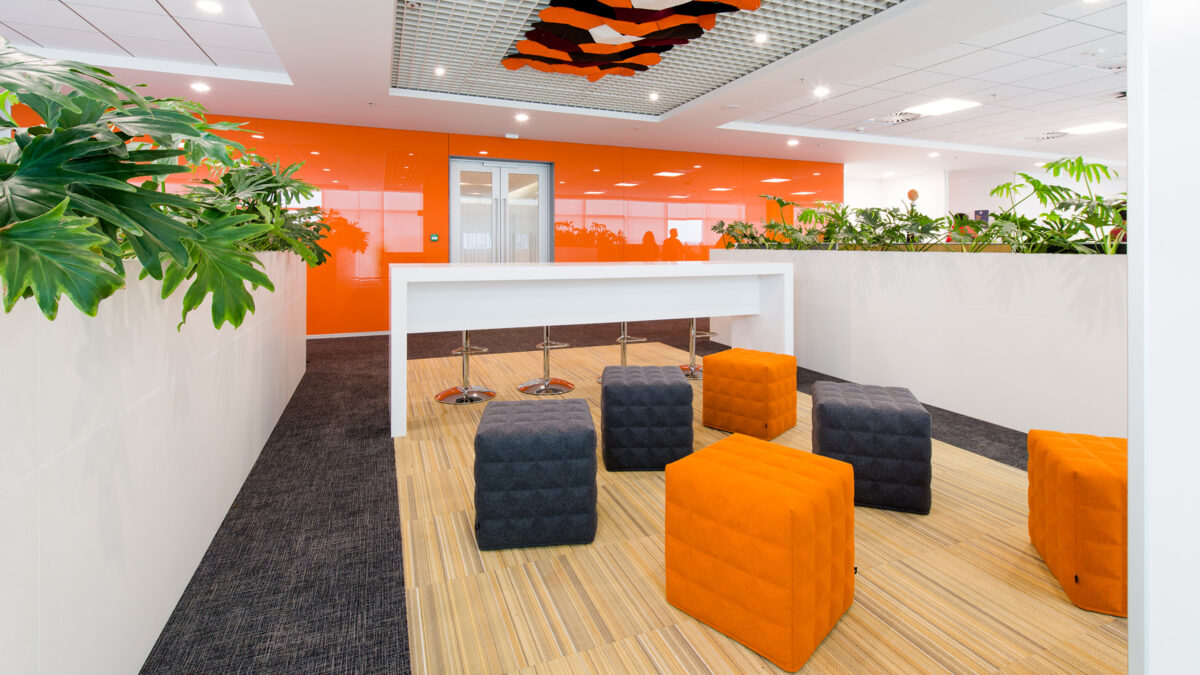
The site was under construction when the project began, so we worked with the landlord and contractor to fine-tune the structure for VMware’s needs. This meant we could integrate features such as internal staircases, and optimise the technological infrastructure for ‘plug-and-play’ flexibility.
The design also achieved LEED Platinum Certification for sustainability. Energy-saving features include:
– High-performance glazing
– An advanced heating, ventilation and air conditioning system
– Occupancy and daylight sensors for lighting efficiency
– Low-flow fixtures to minimise water wastage.
Furniture and finishes were selected for their low-emissions qualities and contain high levels of recycled materials.
Completed
Bangalore
450,000 sq ft