









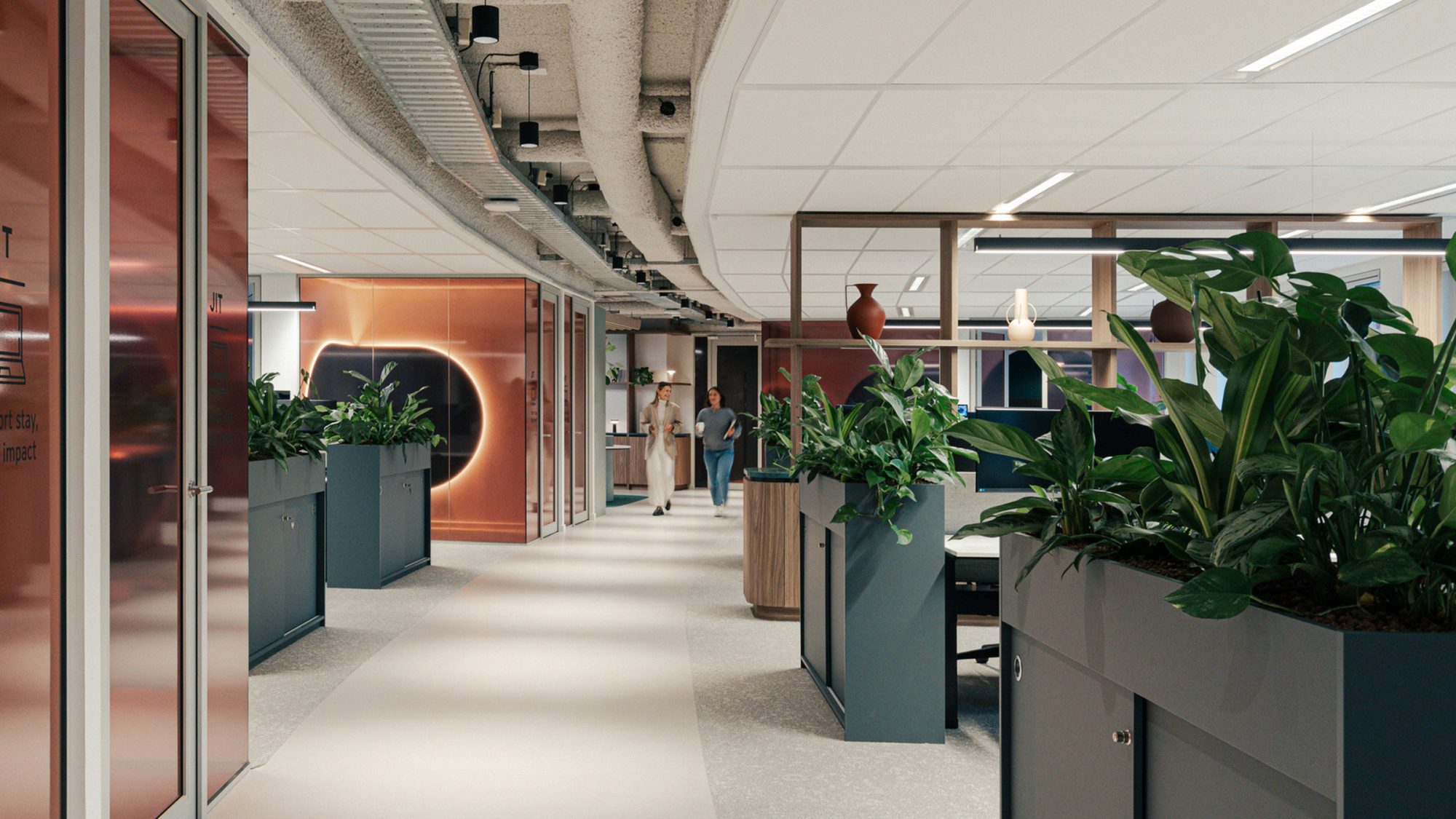
Open-plan offices are designed to encourage interaction and bring energy to the workplace. But all too often, noise becomes the biggest source of distraction. So how do we strike the right balance between buzz and focus? It starts with being more strategic about acoustic design.
This article explores how shaping the sound of a space can make us more productive, tuning acoustic comfort to support different types of work.
Acoustic comfort is about how sound behaves in a space, and more importantly, how it affects the people using it. This is where the idea of a soundscape comes from: an acoustic environment shaped by background noise, ambient sounds and deliberate design choices. A well-designed soundscape helps people stay focused, feel comfortable and work more efficiently.
When sound conditions aren’t right, it shows. People steer clear of noisy areas, feel awkward speaking in spaces that are too quiet, or struggle to concentrate while trying to filter out background noise.
But the goal isn’t silence. it’s balance. Every space needs an acoustic approach that suits its purpose. A breakout lounge, for instance, should sound different to a quiet room or a team project hub. So, the question isn’t “how quiet should it be?” but “what kind of activity should this space support?”
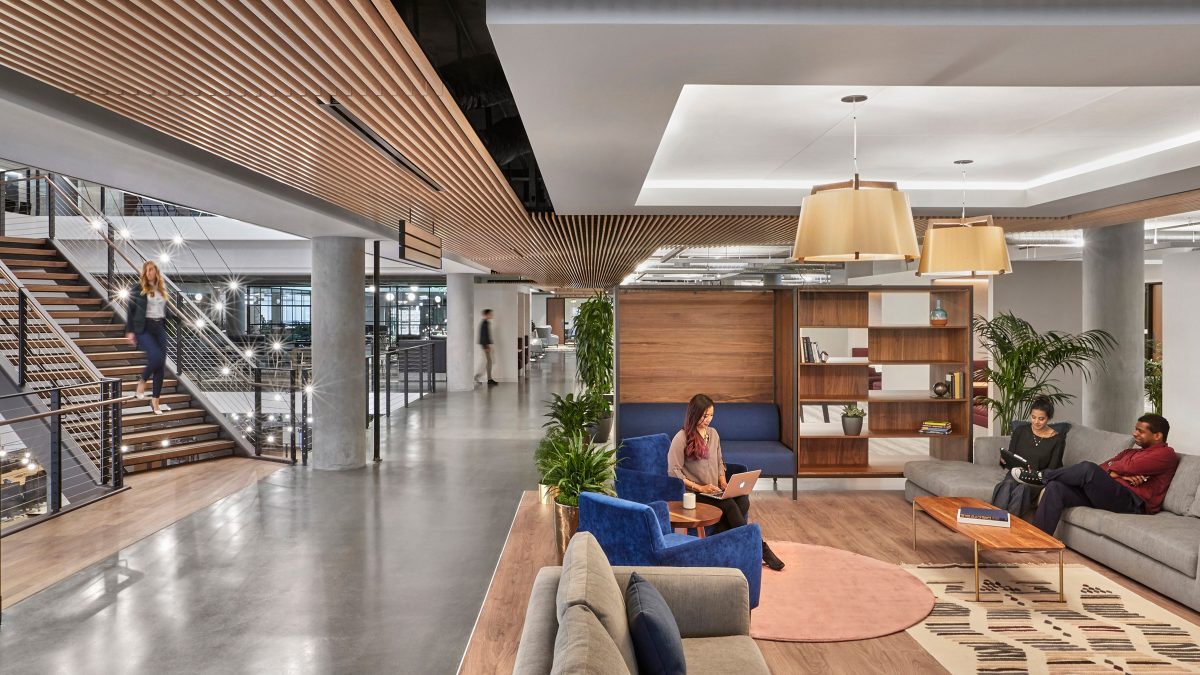
Sound influences attention, mood and output. With the right acoustic balance, people stay focused, think clearly and work with ease.
Mariana Anelli, Senior Associate DesignerAcoustic comfort starts with layout. Before selecting materials or treatments, assess how sound will move through your office.
The first step is zoning. Group quiet work areas away from high-traffic, social or collaborative zones. Use enclosed rooms for meetings or frequent calls. Between contrasting uses, add buffer elements, lounges, phone booths, storage or joinery, to reduce sound transfer.
Simple planning strategies, like sequencing the floor from quiet to active zones, can make a big difference. Getting it right early helps avoid issues down the line, avoiding the need for costly fixes or over-engineering later.
Tip: Use your floorplan as the first line of defence in shaping how sound behaves. Thoughtful planning reduces the need for reactive fixes and helps futureproof the workplace.
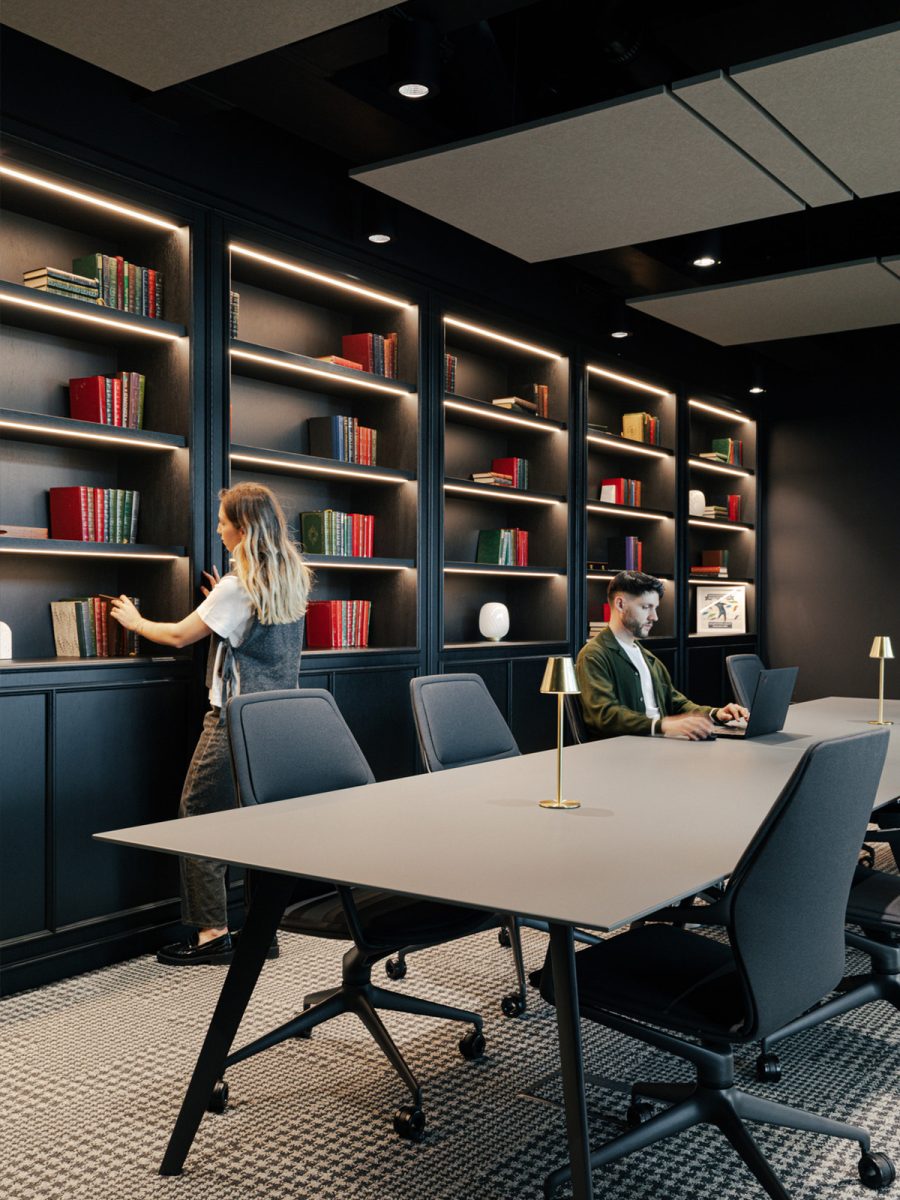

Of course, the success of your space plan depends heavily on the physical characteristics of the building. Ceiling variety, in particular, influences how sound behaves and calls for different design responses.
With higher ceilings (typically 3.0 metres or more), sound disperses more effectively and reverberation is reduced. When paired with suspended acoustic treatments, like baffles or rafts, higher ceilings help manage the sound environment by absorbing and diffusing noise. This is especially important in areas that need to accommodate a variety of activities, such as open-plan collaboration zones or public spaces.
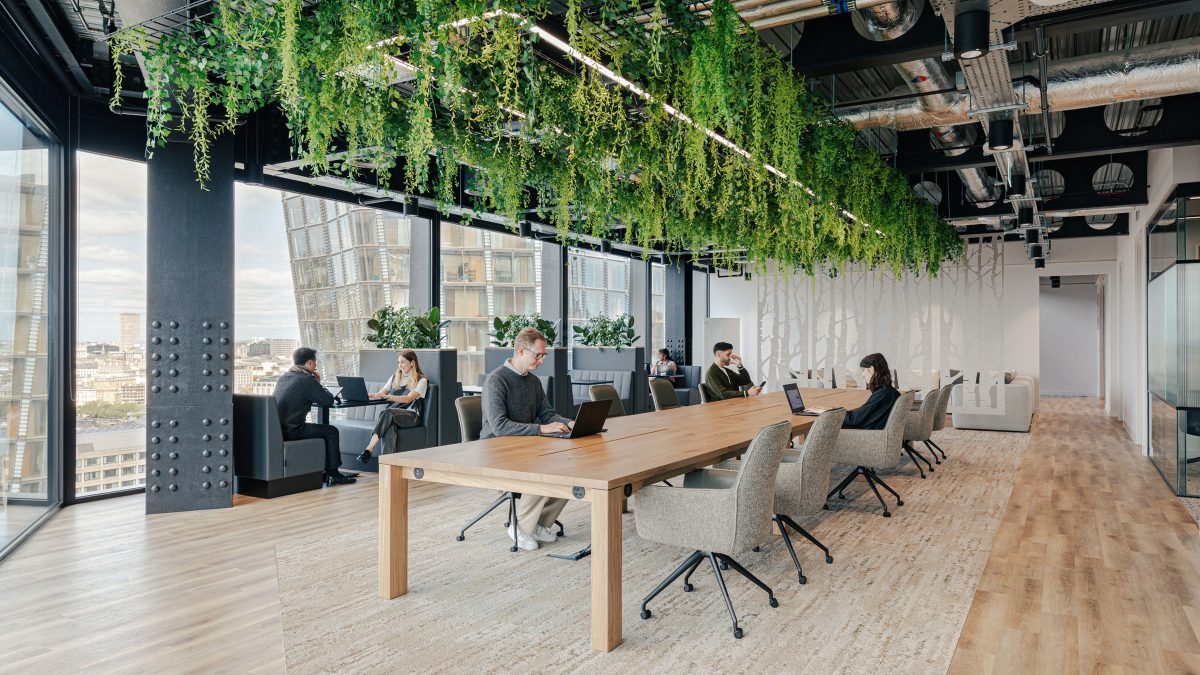
When dealing with lower ceilings (typically between 2.4 to 2.7 metres), we need to carefully coordinate acoustic solutions with other elements such as lighting, HVAC and structural components, from the very beginning. That way, you can maintain headroom and spatial efficiency without compromising on acoustic performance.
For example, common approaches to managing sound in these environments include:
Tip: When assessing a new building, you need to evaluate the slab-to-slab height, ceiling systems and any existing constraints. This will help you understand how to approach acoustic treatments without sacrificing design integrity. If you’re already in occupation, we can retrofit solutions that enhance acoustics without too much impact on the existing design.
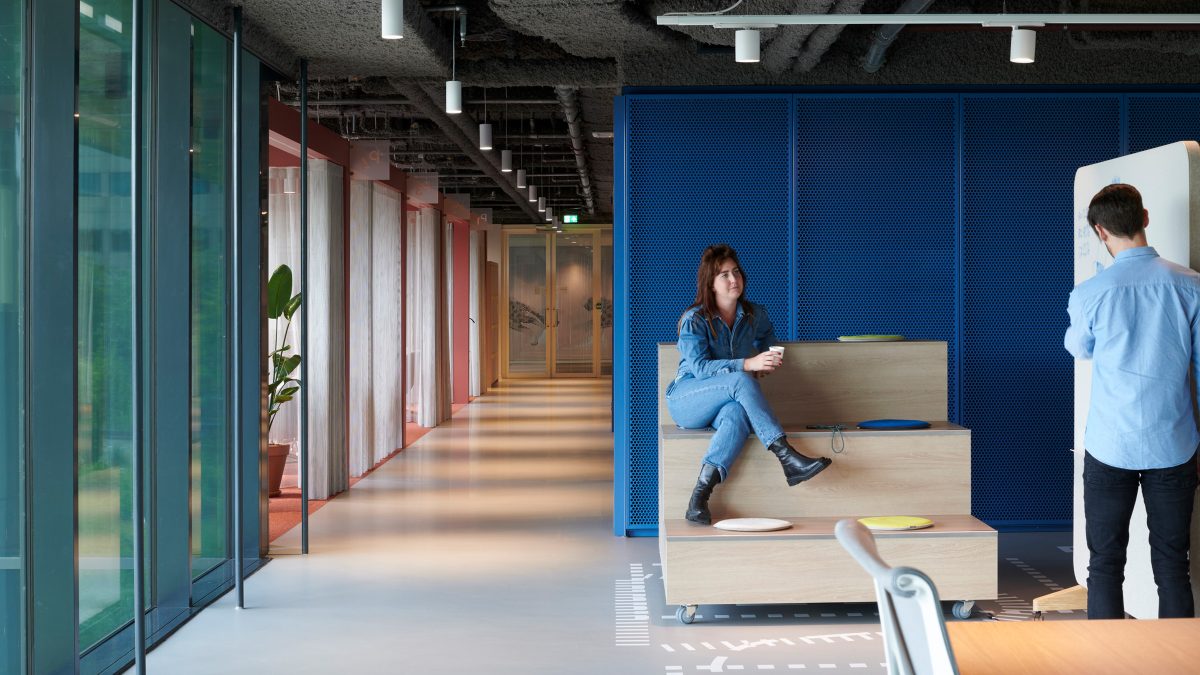
Effective soundscapes reduce noise and improve speech clarity, helping with decision-making and collaborative performance in shared spaces.
Marcela Muñoz, Associate DirectorWhere you place collaborative spaces affects both how people interact and how sound travels through the workplace. Positioning them near active zones helps maintain the natural energy, while keeping quieter areas tucked further into the plan. Use a mix of soft and hard surfaces to manage echo. Enough to reduce noise, but not so much that the space feels flat or awkward. Too much absorption dampens the atmosphere.
At Mastercard’s Budapest office, an open ceiling treated with acoustic spray and suspended baffles ensures a balanced soundscape, supporting collaboration in open-plan zones without disturbing adjacent workstations. The design also accommodates the reinstallation of a chill beam system, offering a flexible, cost-efficient alternative to a full ceiling grid. Insulated pipework reduces both heat loss and mechanical noise, while vertically hung acoustic panels minimise horizontal reverberation between work areas and collaboration spaces.
Tip: Designing for energy is about tuning, not muting. Let the space breathe, with enough buzz to feel alive and enough control to keep it comfortable.
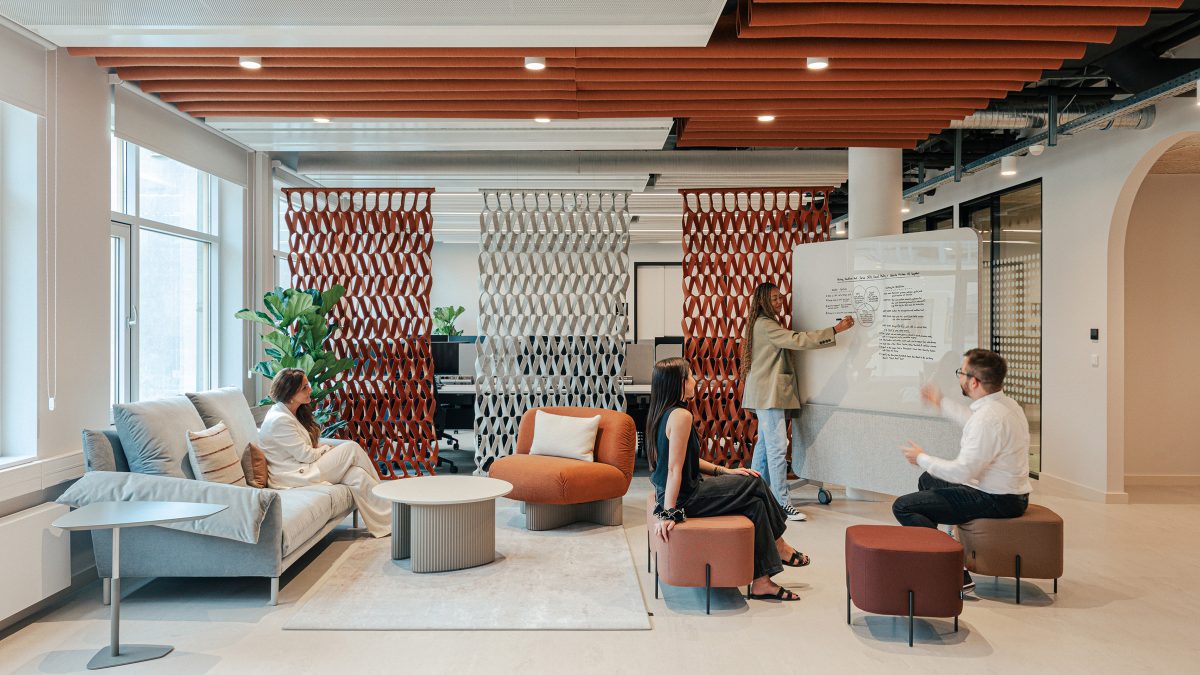
Once the layout is set, acoustic elements become a creative opportunity, a way to reinforce zoning, influence behaviour and express the identity of a space. When integrated with intent, they shape how people feel and interact.
Features such as timber baffles, fabric panels and sculptural forms absorb sound and communicate how a space should function. For example, at Pinsent Masons’ Amsterdam office, planter walls create subtle boundaries around individual alternative workstations. Without needing signage, the design gently discourages conversation, using spatial cues to guide behaviour and manage energy levels.
Tip: Use acoustic elements to guide behaviour, define zones and express the character of a space.
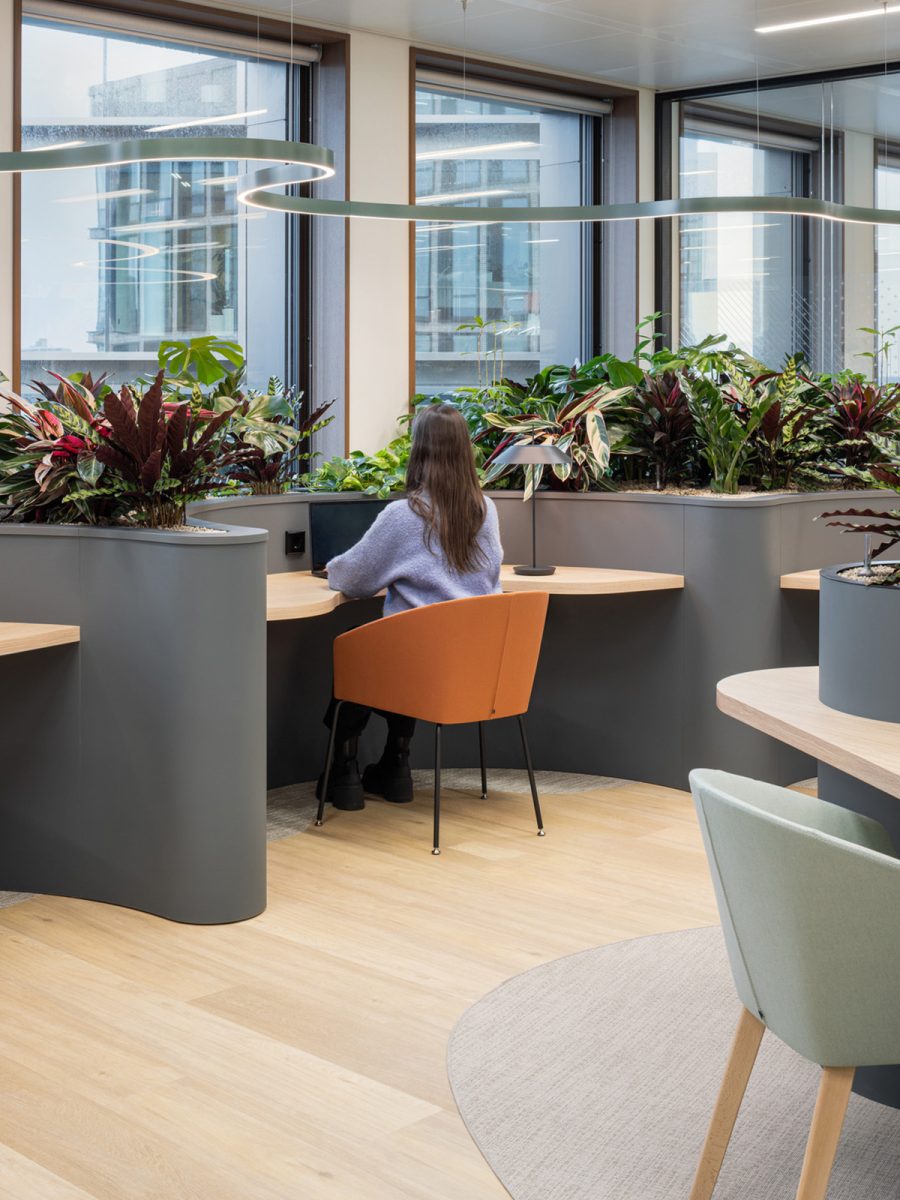
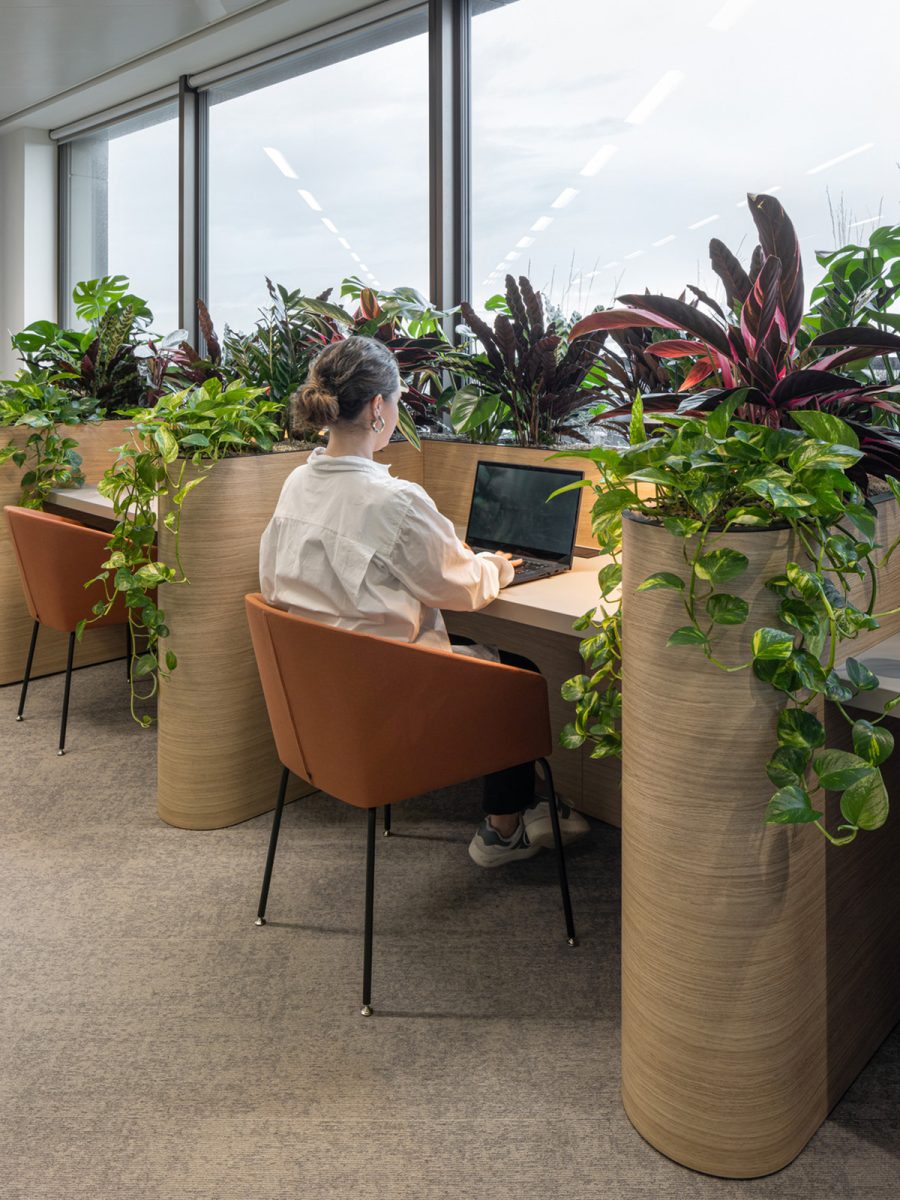
In our London studio, acoustic performance was prioritised from the outset. “The space was modelled to WELL acoustic standards, with post-occupancy feedback showing that 78% of our team reported improved noise levels compared to our previous office,” says Mariana Anelli.
To support our cross-disciplinary, project-based work, a large portion of the floorplate is dedicated to open-plan workspace, requiring careful sound management. The 3.45m ceiling and 70cm void above the suspended plane provides room for sound to dissipate. Working with the existing ceiling as part of the base build constraints, we added different levels of ceilings, including acoustic baffles, to further enhance absorption.
Wider back-to-back desk spacing reduces sound transfer and improves circulation. Bulkheads, suspended elements and planting help define zones and diffuse sound throughout the space.
These measures enable collaboration and focused work to coexist comfortably within the same open-plan environment.
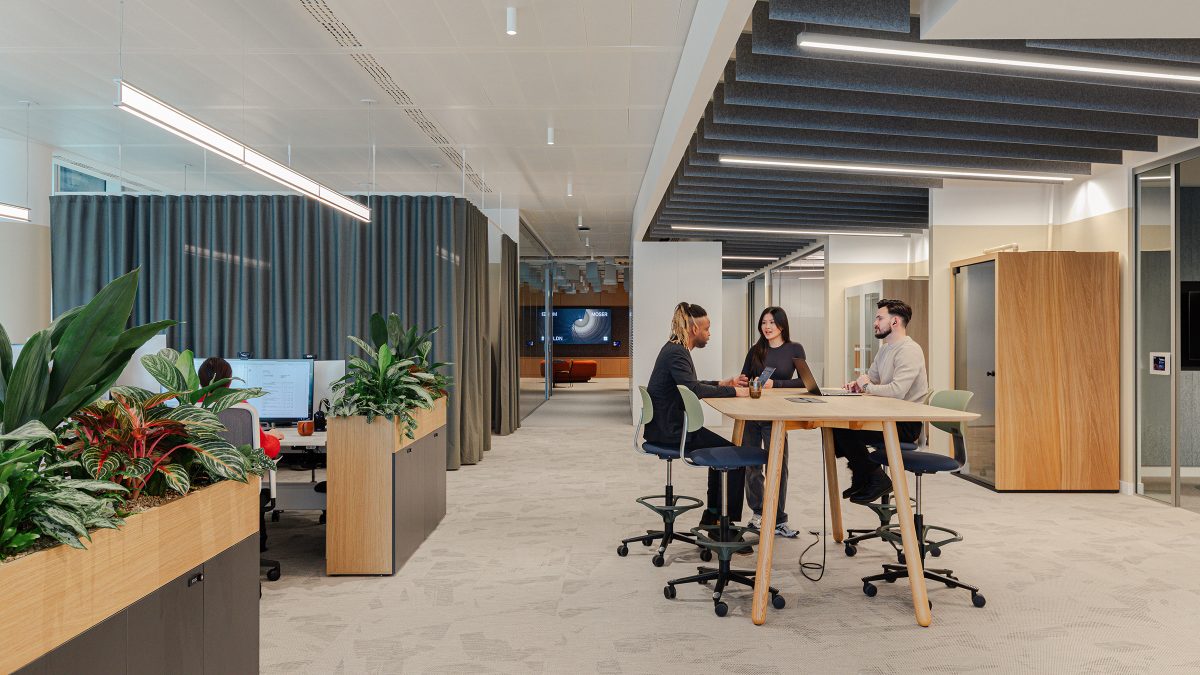
Acoustic comfort isn’t about removing noise. It’s about controlling it with intention, as a strategic element that shapes how people work, connect and perform. Get in touch to see how we can shape soundscapes that make the most out of your space.
Senior Associate
Associate Director